The No.1986 Coffee & Restaurant unfolds a distinctive narrative, drawing inspiration from the “Mo Qua” scarf—a Vietnamese Kerchief with a crow’s mouth shape, popular among Northern girls. Envisioned by Le House, this project stands as a testament to blending ancient traditions with a modern touch. This building elegantly blends tradition with a contemporary twist, creating a captivating ambiance.
Crafted from natural materials, the front of the space mesmerizes, playing tricks on perception. It ingeniously divides the floor into expansive interconnected spaces through two special long stair blocks, guiding each step toward a metaphorical “Paradise.” The interplay of “now” and “then” manifests in every dimension. Even as the old brick wall seemingly lacks connection with the furniture and decorations, the introduction of greenery provides a harmonious and unifying voice.
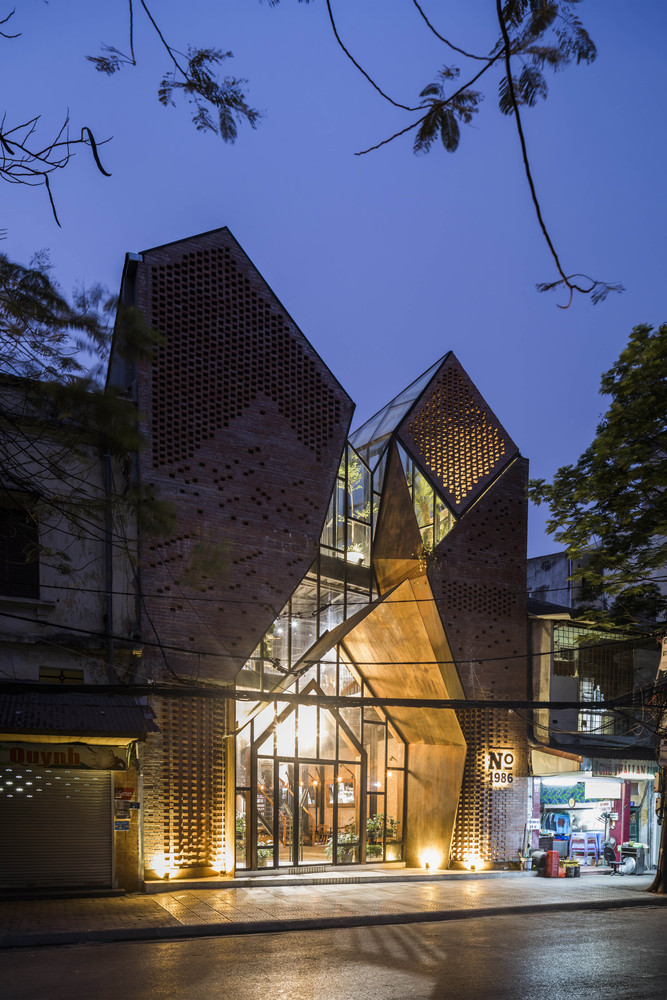
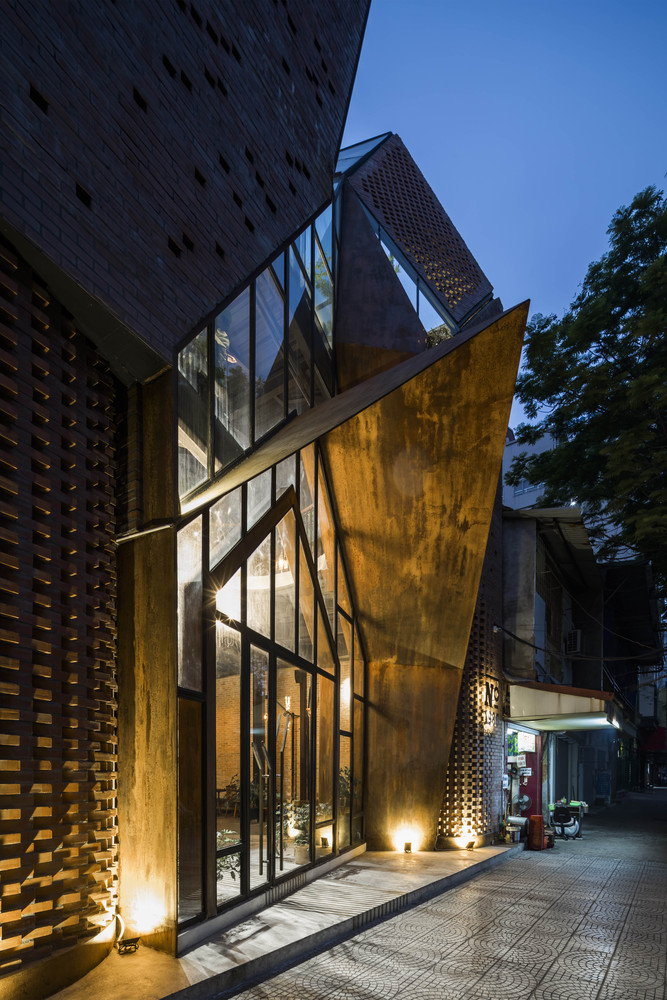
Walking through the No.1986 Coffee & Restaurant hallway is not about presenting a crowded table or a bustling barista’s bar. Instead, it seeks to unveil a world where patrons embark on an adventurous journey akin to the soul of Northern girls. Each line races, creating a cafe ambiance reminiscent of a tranquil garden. Observing from all angles, soaking in the sunshine – be it a short burst or a lingering glow, in the summer or in the fall – the restaurant transforms into a cozy haven. Without the time-tiles kits, the space wouldn’t assume a collective voice. The trees, acting as connectors, weave the coastal atmosphere into the narrative of two voices.
No.1986 Coffee & Restaurant transcends being a mere place to enjoy coffee; it’s an immersive experience that defies the constraints of time and tradition. It beckons visitors to savor the unique blend of history and modernity. The meticulously curated design elements by Le House transform this building into a must-visit destination, where every detail narrates a compelling story.
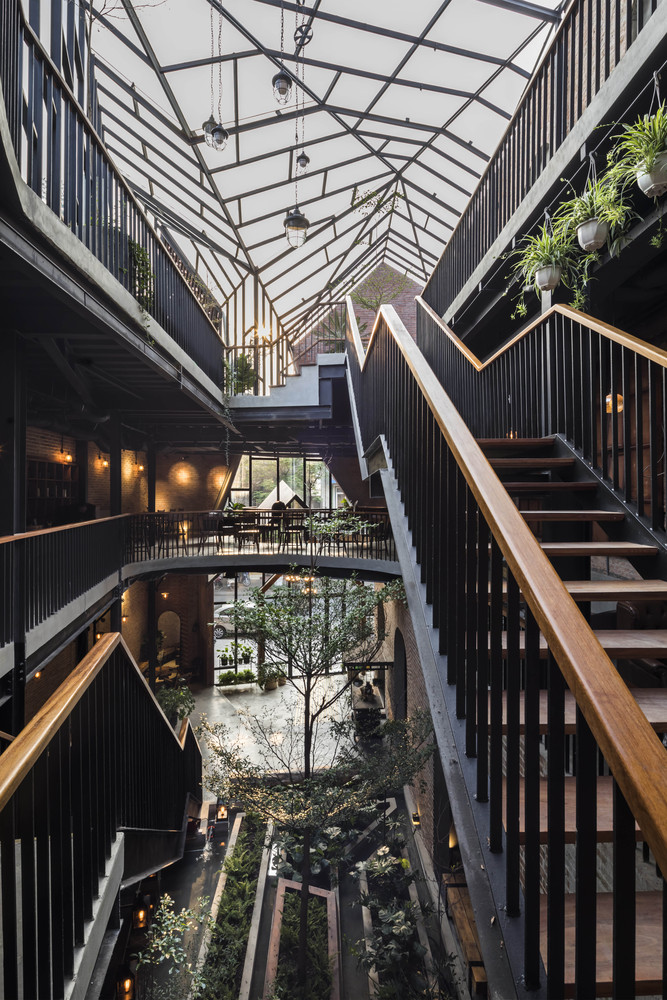
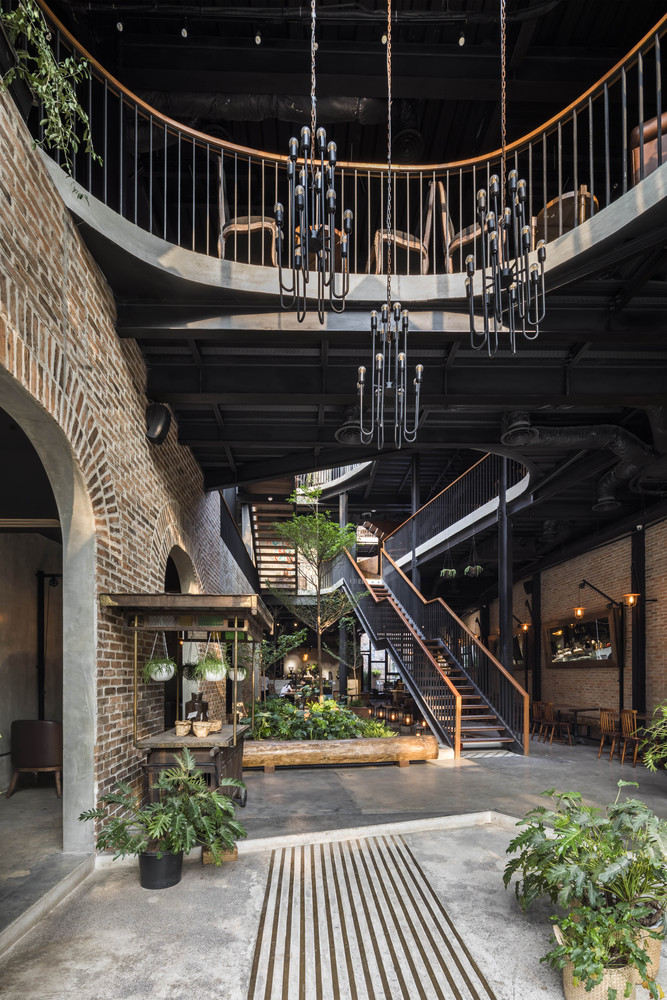
Project Info
Architects: Le House
Area: 1000 sqm
Year: 2017
Photographs: Hiroyuki Oki
Manufacturers: Bomanite, Greenman Contractor, Hai Long glass, Hydan decor, M&A art tiles




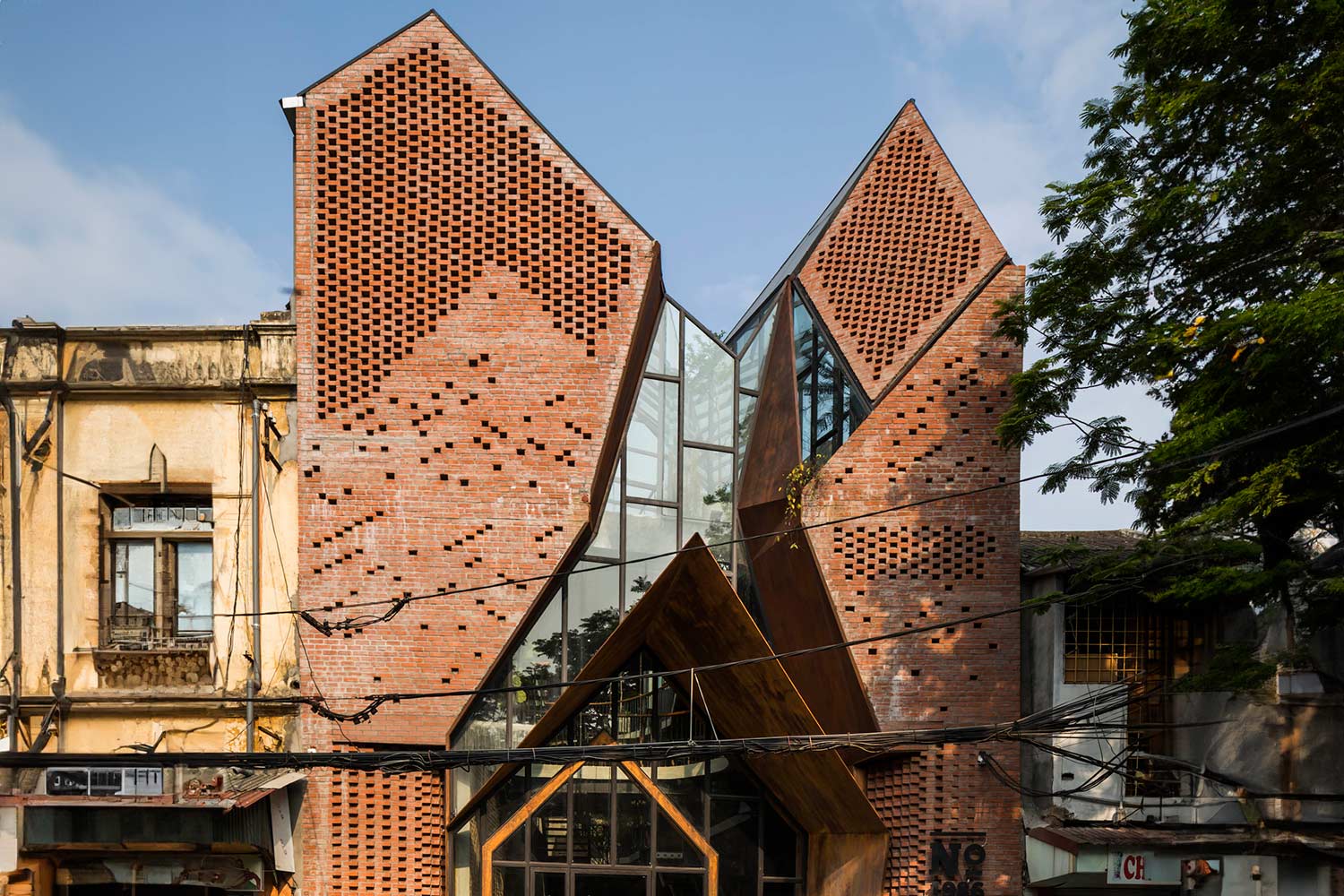
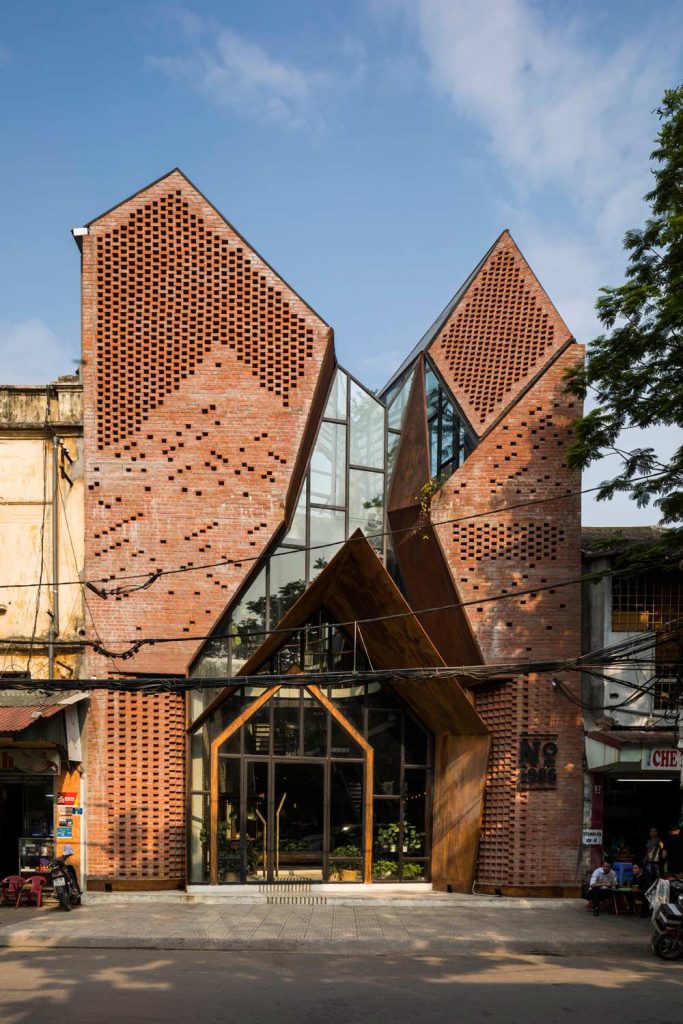
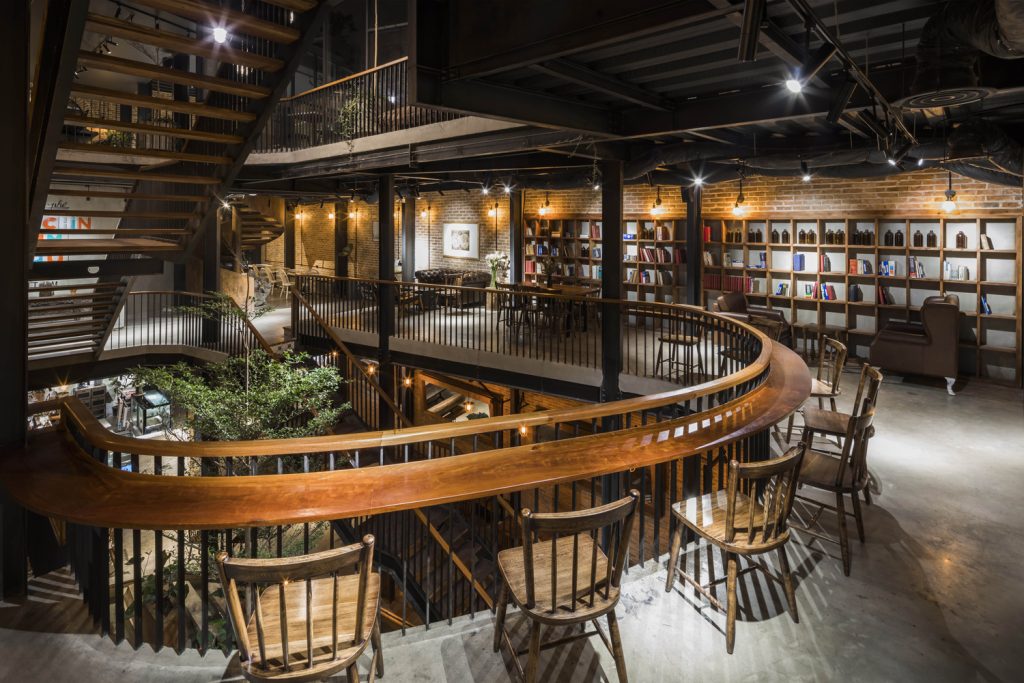



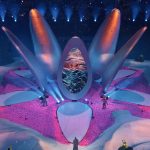
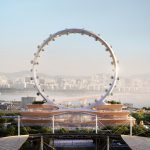









Leave a comment