Djinjama, COLA Studio, Hassell, and Edition Office have won a design competition for Ngurra: The National Aboriginal and Torres Strait Islander Cultural Precinct in Canberra, presenting a winning concept for this long-overdue cultural landmark that expresses the significance of First Nations’ history and traditions in Australia’s national conscience.
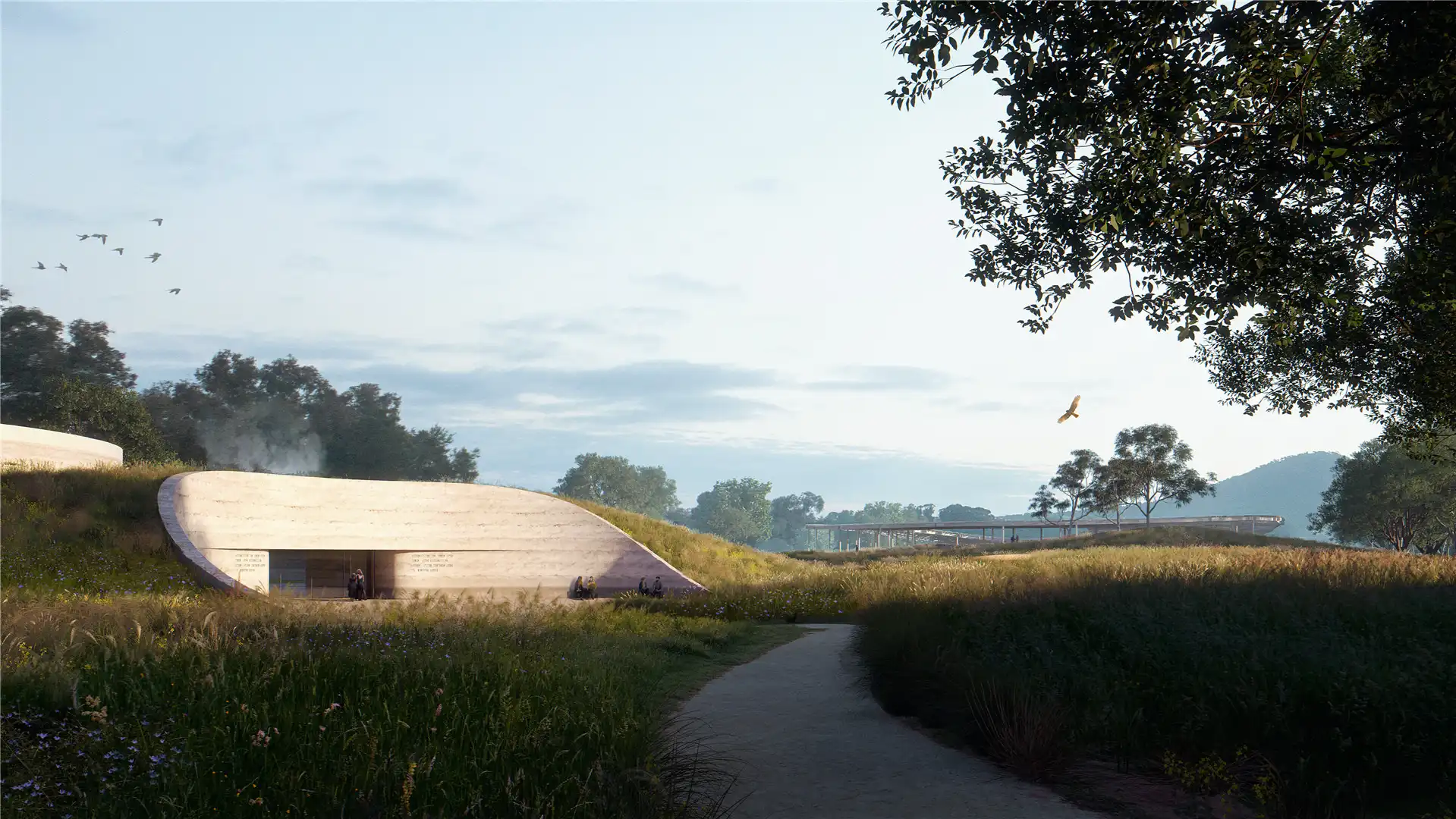
Ngurra: A Sacred Space for Indigenous Culture
Ngurra is a word for ‘home,’ ‘camp,’ a place of belonging,’ or a place of inclusion’ in many different Aboriginal languages around eastern parts of Australia. The design concept for the Ngurra Cultural Precinct houses two distinct spaces: The National Indigenous Knowledge and Cultural Centre and the National Resting Place.
Set within an undulating landscape, the design captures the drama, beauty, and spontaneity of the beautiful wild grasslands of Ngunnawal and Ngambri Country. The organization, flow, and movement of people throughout the design have been drawn from observation and meditation on the movement of animals through the landscape, a movement that has occurred for millennia.
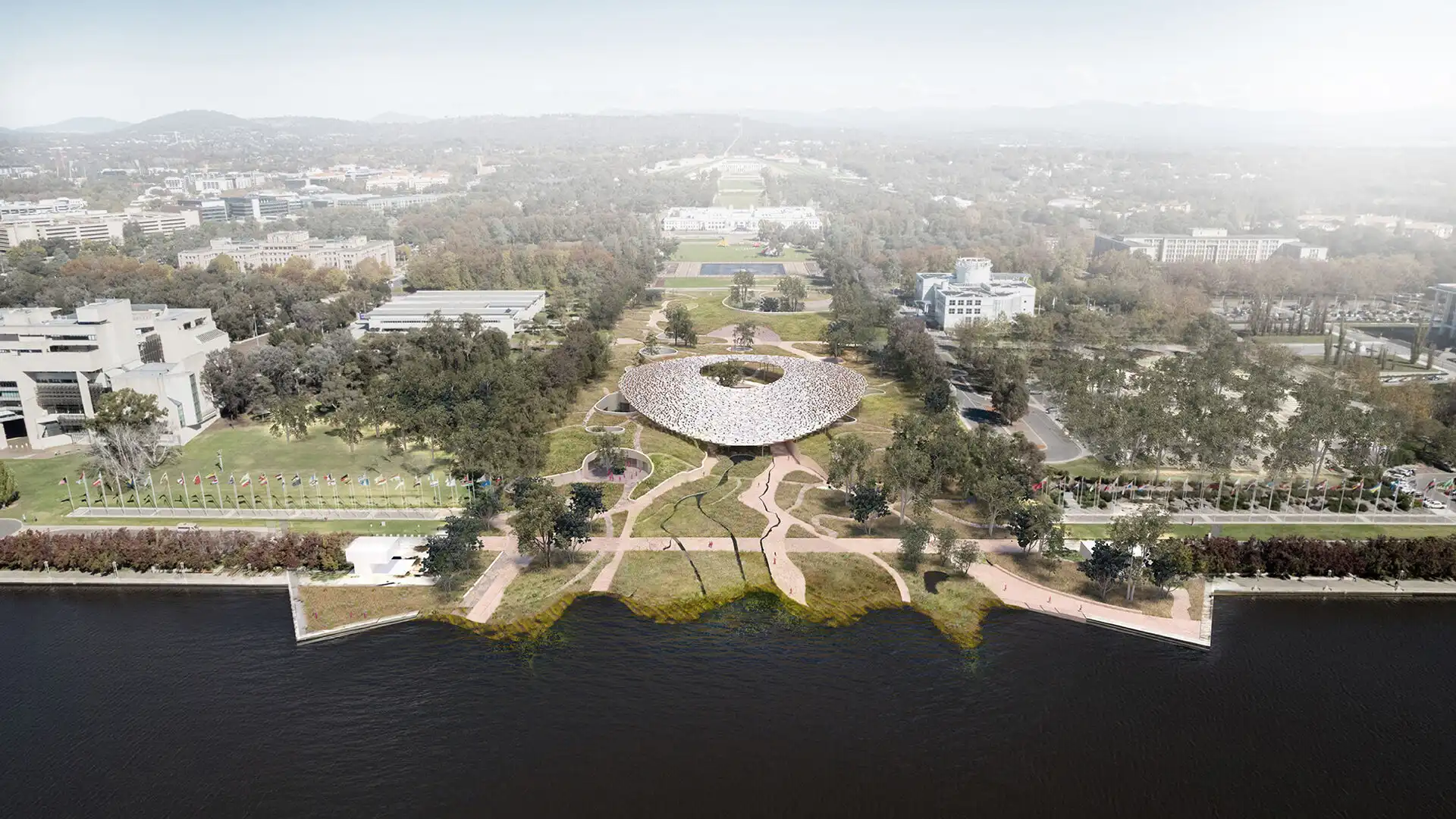
“In a similar way to how significant buildings like the Sydney Opera House have become a physical symbol of modern Australia, we sought to propose a bold and compelling concept that rightly places and expresses the significance of First Nations’ history and cultures in Australia’s national conscience.” — Mark Loughnan, Head of Design and Principal at Hassell
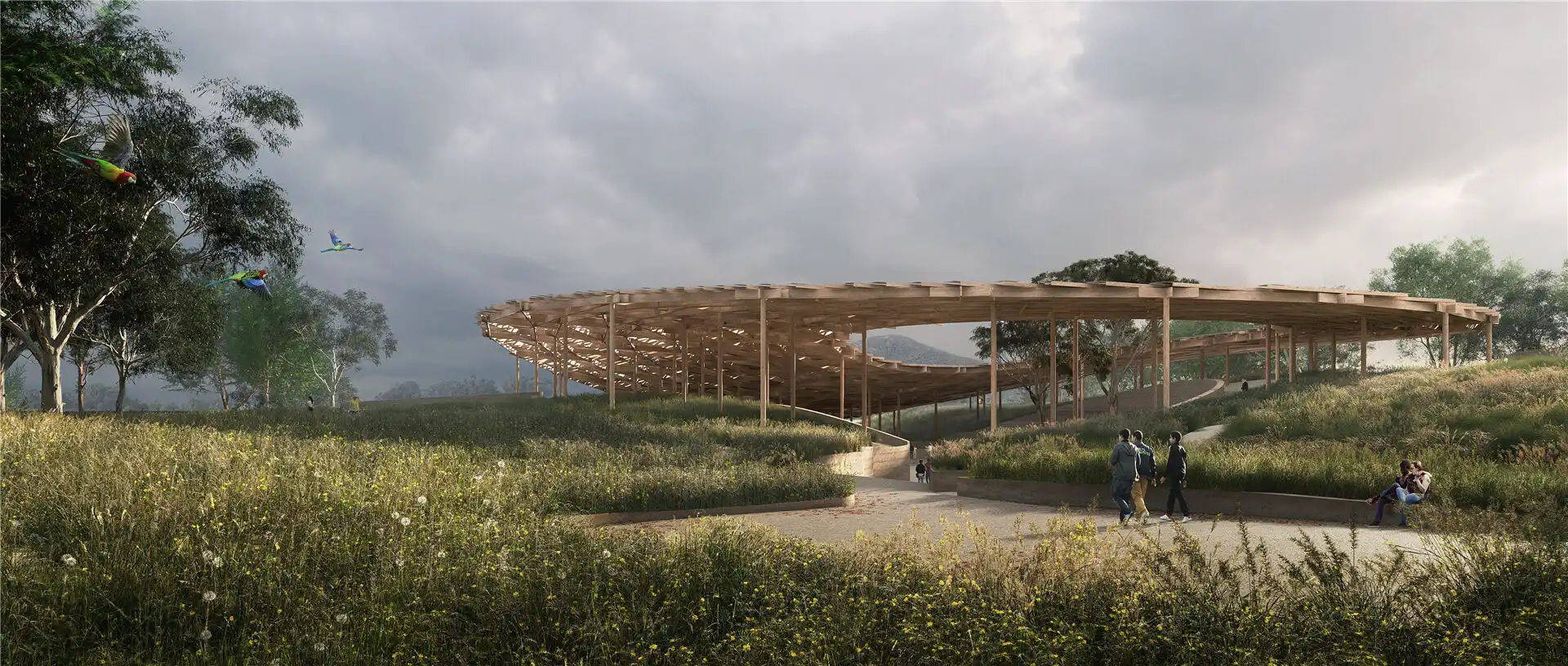
Welcoming all visitors, the design concept for the National Indigenous Knowledge and Cultural Centre incorporates a large, organic, and embracing canopy, gently held aloft over a central plaza, framing and bowing towards Bulajima, Mount Ainslie, marking the presence and arrival to the precinct.
Held between the sky and the earth, the central plaza creates a new cultural and community room for Canberra, a place of welcome for ceremonies, community events, and functions. The National Resting Place is designed as a private ceremonial building, an indentation into the rolling ground that forms a soft counterweight to the floating form of the Cultural Centre’s canopy.
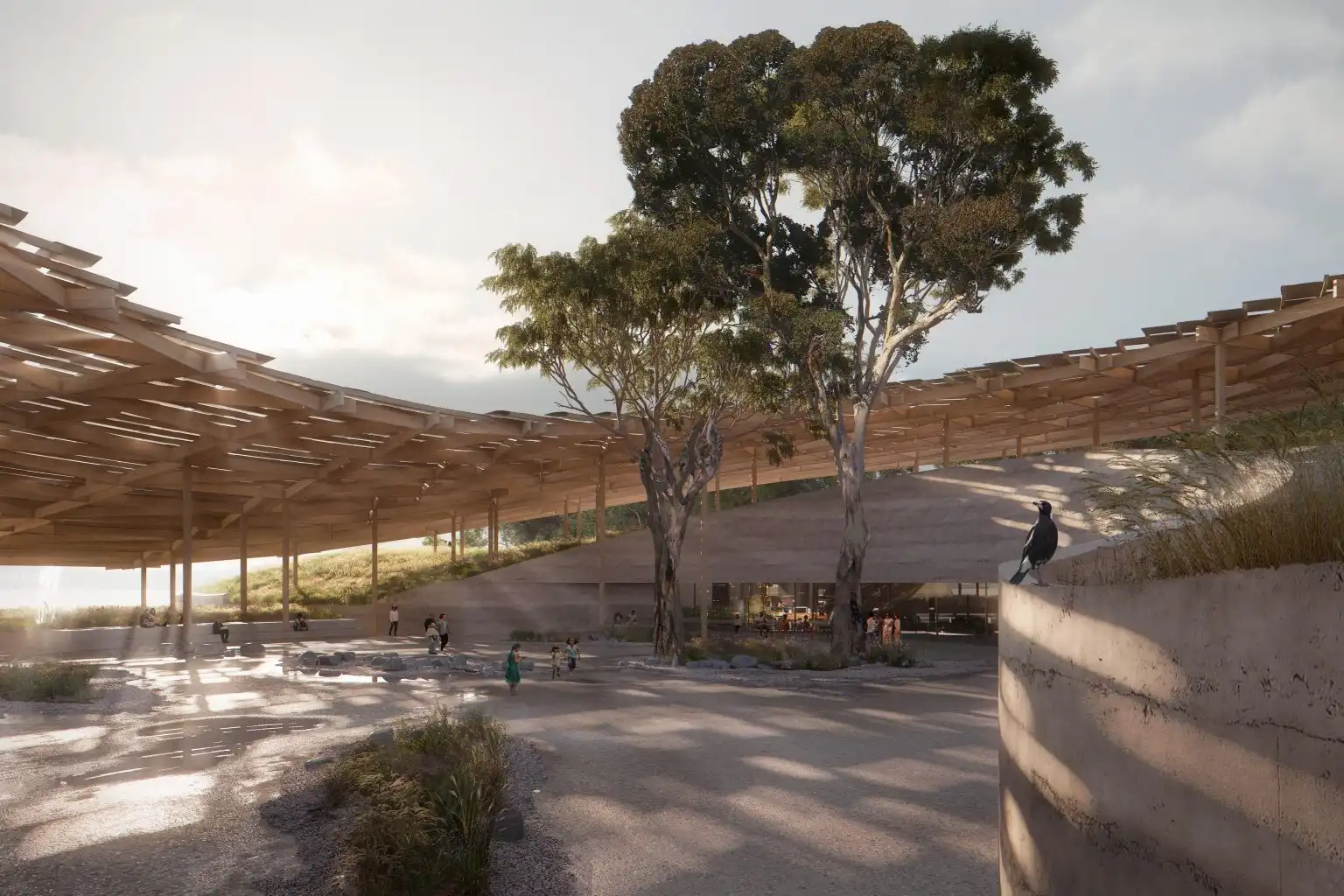
The respectful eastern entry plaza makes it recognizable, and a powerful symbolic reminder of historical truths yet ensures a private space for cultural sensitivities and moments of reflection. The Repatriation Space lies in the center of this form, in direct relationship to a secluded and sacred inner courtyard, allowing a highly protected place for ceremony, song, sorrow, and love.
“At the beginning of this project we asked that our Ancestors guide our hands and minds in the design, and we believe they have done so. We know that Country has led our design team, and we believe this is the legacy of our project: Country, kin, and community embedded, guiding, fore-fronting First Nations culture.” — Danièle Hromek, Director of Djinjama
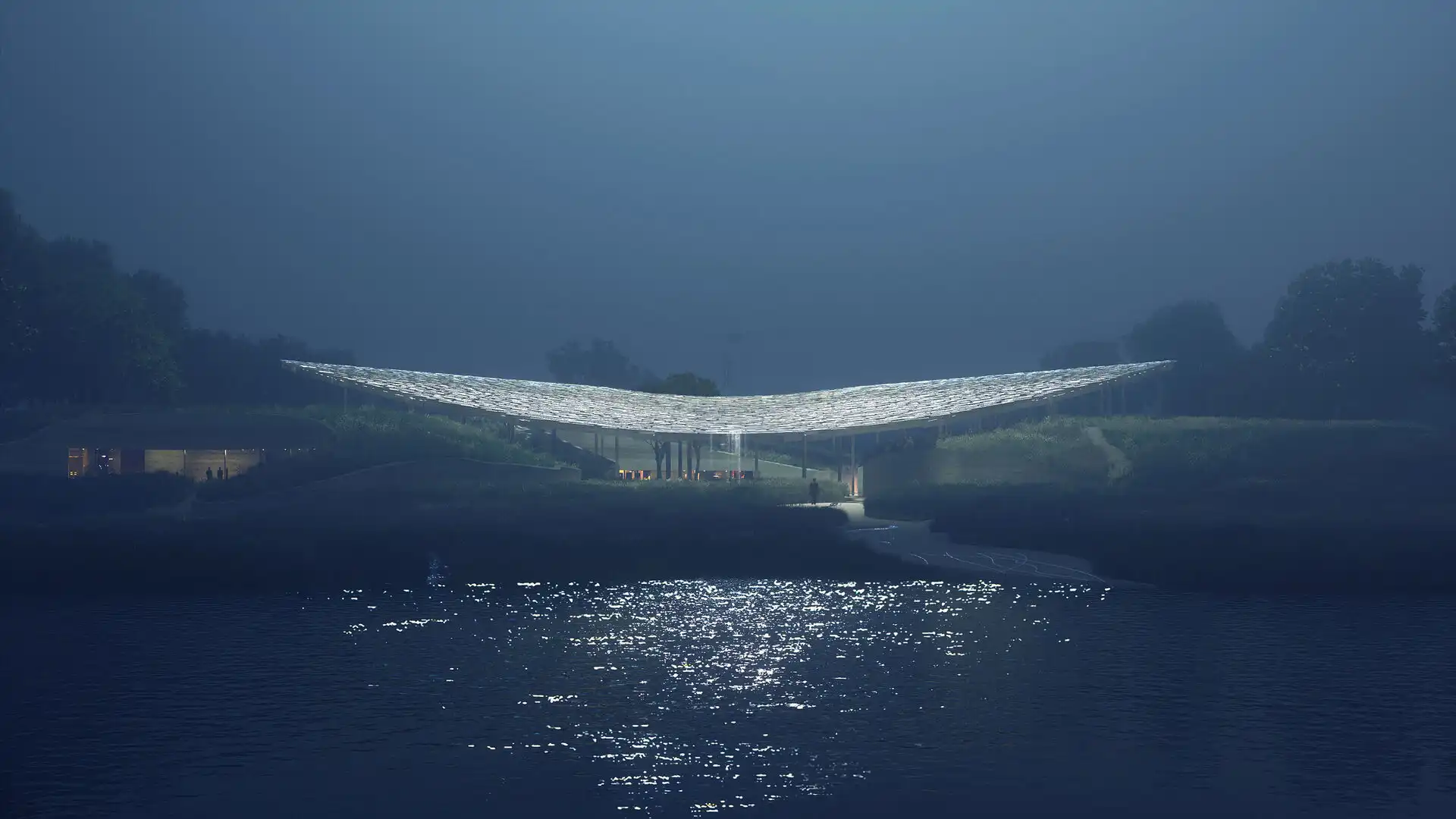




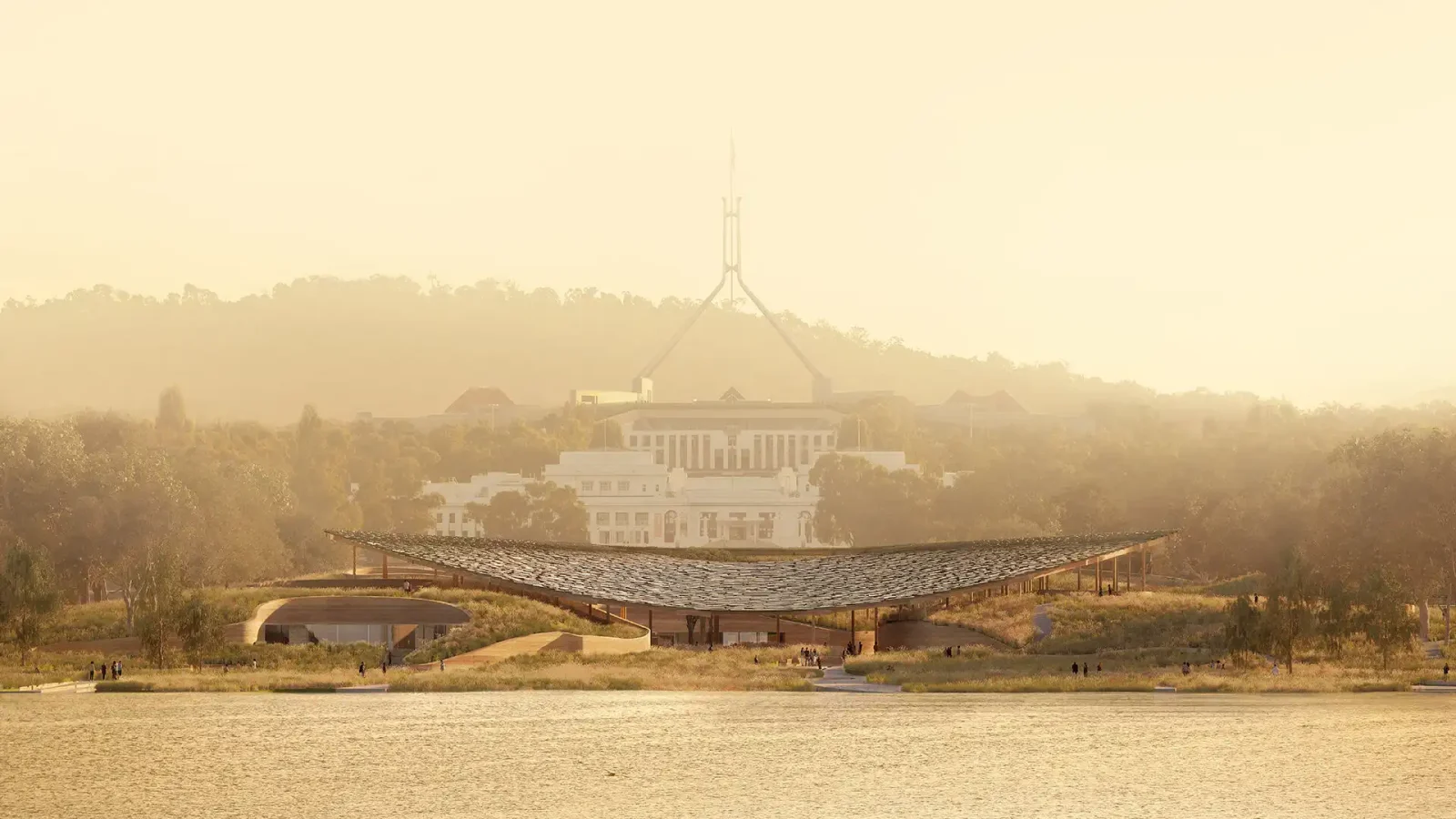

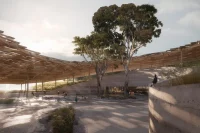
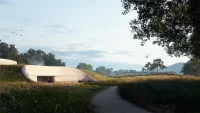
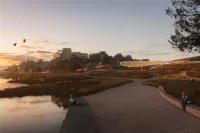
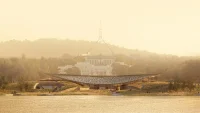
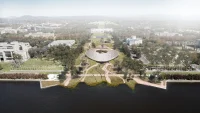
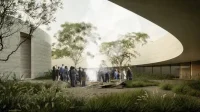
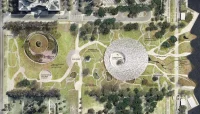

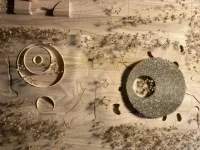
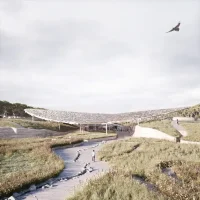
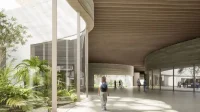
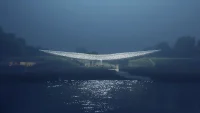
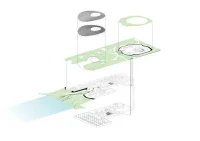



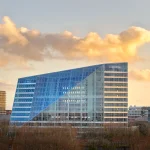










Leave a comment