MAD Architects unveiled the design for a new cultural hub, the Nanhai Art Center, which will span over 59,000 sqm. Construction is set to begin in 2024 and is expected to be completed in 2029 in Foshan City, Guangdong, China. The design drew inspiration from the culture of Nanhai. MAD Architects infused the design with elements that capture the spirit of Southern Guangdong – friendly, humble, inward-looking yet open and tolerant.
Ma Yansong, founding partner of MAD, said: “The traditional culture of Nanhai, Guangdong is alive. If you go to see the dragon boat drifting and the lion dance, you can feel the ancient times of Guangdong. Today’s spirit of hard work, forge ahead, and innovation. It is still embedded in contemporary urban life.”
The design integrates with the surrounding landscape, resembling a continuous water ripple with three main buildings emerging from under a floating sun canopy. The design provides visitors with a pedestrian commercial street, alive with diverse services, recreational activities, and shopping experiences.
“The large overhangs of traditional southern Guangdong architecture and the gray space that provides shade, rain, and ventilation are all sources of inspiration for the art center. The architectural space suitable for the natural climate and the application of new green technologies are trying to explore a model of contemporary Lingnan architecture,” said Ma Yansong.
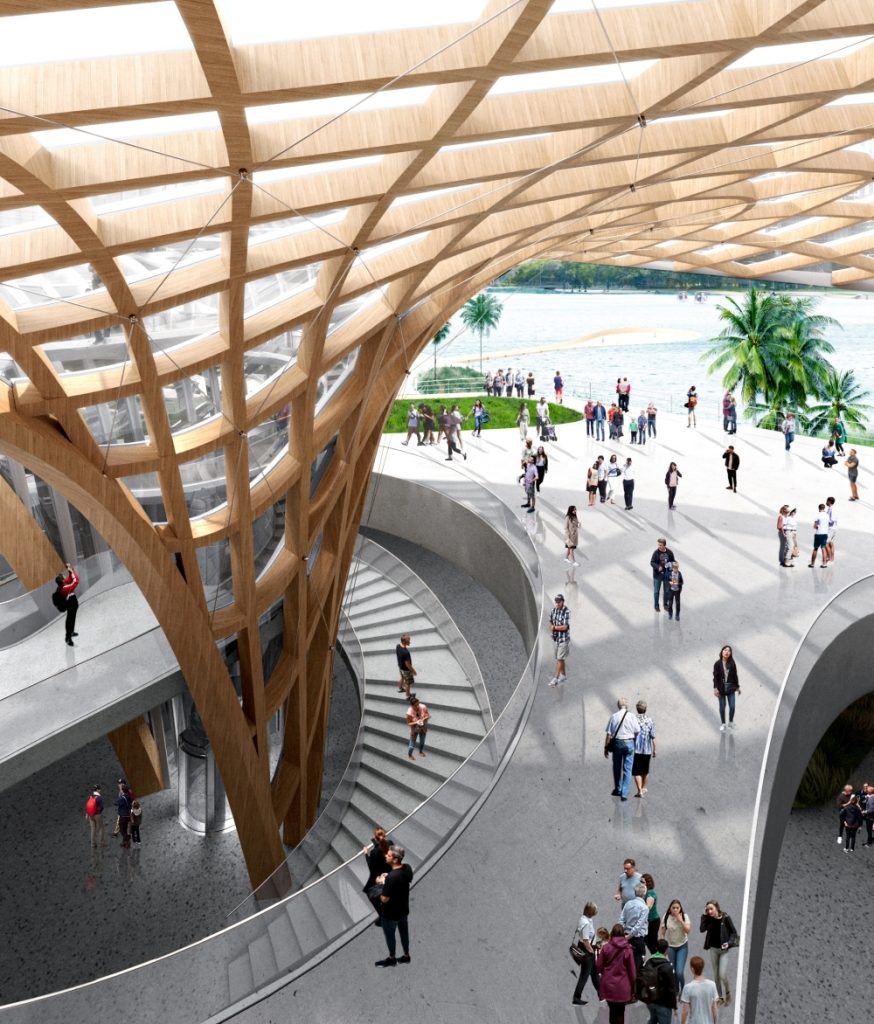
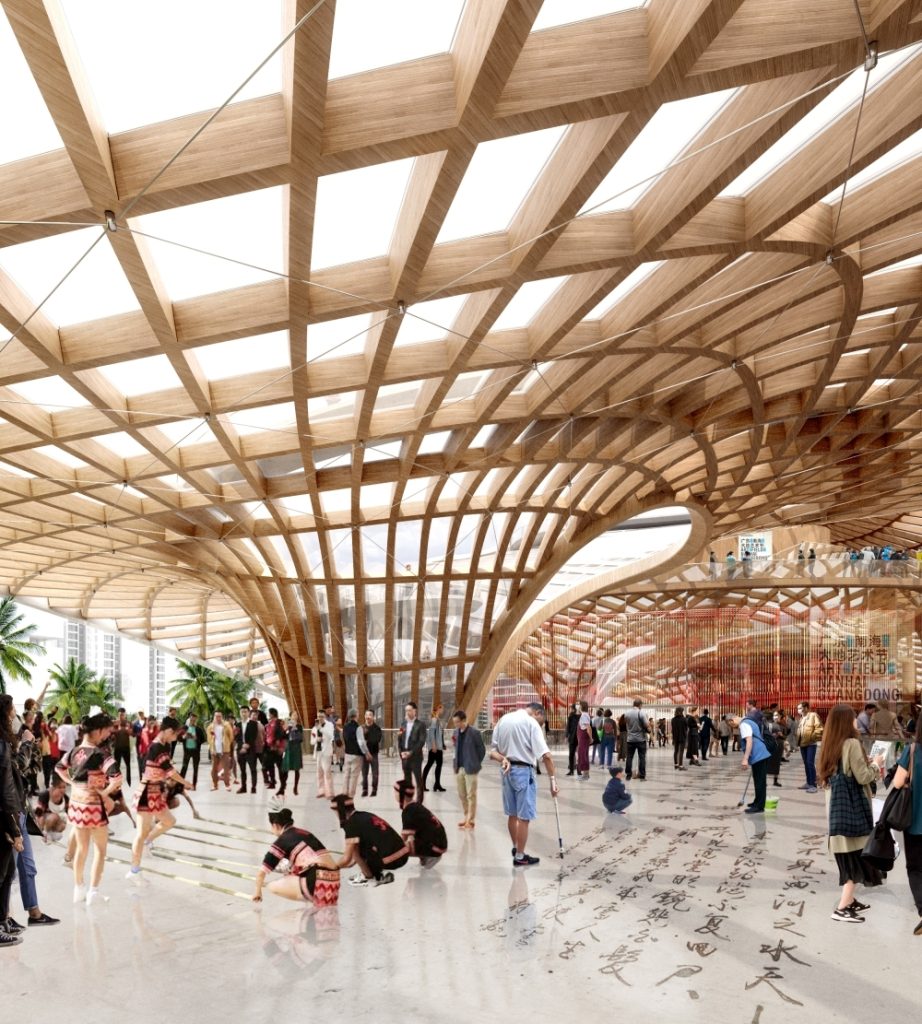
The Nanhai Art Center has three main venues using a 7-meter-high elevated landscape platform on the second floor, serving a multifaceted approach to the site’s connectivity.
The Grand Theater and Museum cover an area of approximately 38,975 sqm, with a total floor area of approximately 89,269 square meters. The Grand Theater is designed with innovative and immersive spaces, including a 1,500-seat main theater and a 600-seat multi-purpose hall. The Sports Center covers an area of approximately 20,480 sqm, with a total construction area of about 32,006 sqm.
Project Info
Principal Partner(s) In Charge: Ma Yansong, Dang Qun, Yosuke Hayano
Associate Partner(s) in Charge: Kin Li, Liu Huiying
Design Team: Li Cunhao, Zhang Ying, Yoshio Fukumori, Rozita Kashirtseva, Hao Ming, Orion Campos, Zhang Lipei, Gao Chang, Zeng Tianxing, Li Yuchen, Ma Ran, Hemant Jindal, Jiang Yunyao, Zhou Rui, Ma Yiran, Zhang Tong, Peng Wanjing
Client: Foshan Nanhai Youwei Baiyue Culture Co.
Contractor: Foshan Nanhai Liyayuan Real Estate Development Limited Company
Executive Architects: Tongji Architectural Design (Group) Co., Ltd
Landscape Consultant: Earthasia (Shanghai) Co., Ltd
Lighting Consultant: Ning Field Lighting Design Corp., Ltd.
Stage Craft Consultant: China Institute of Arts Science & Technology




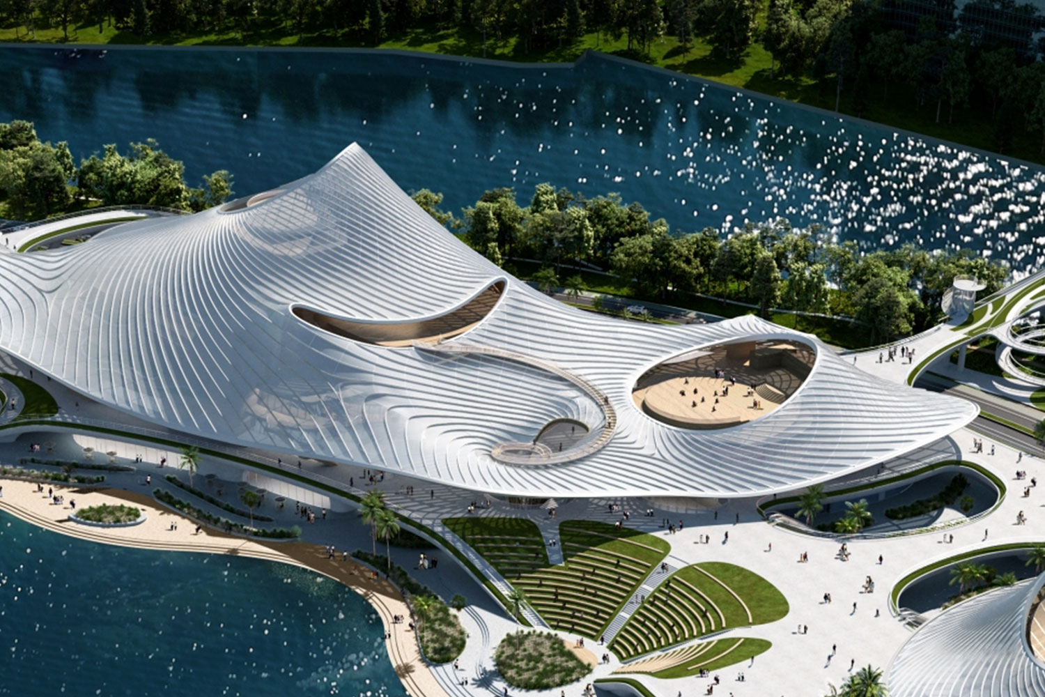
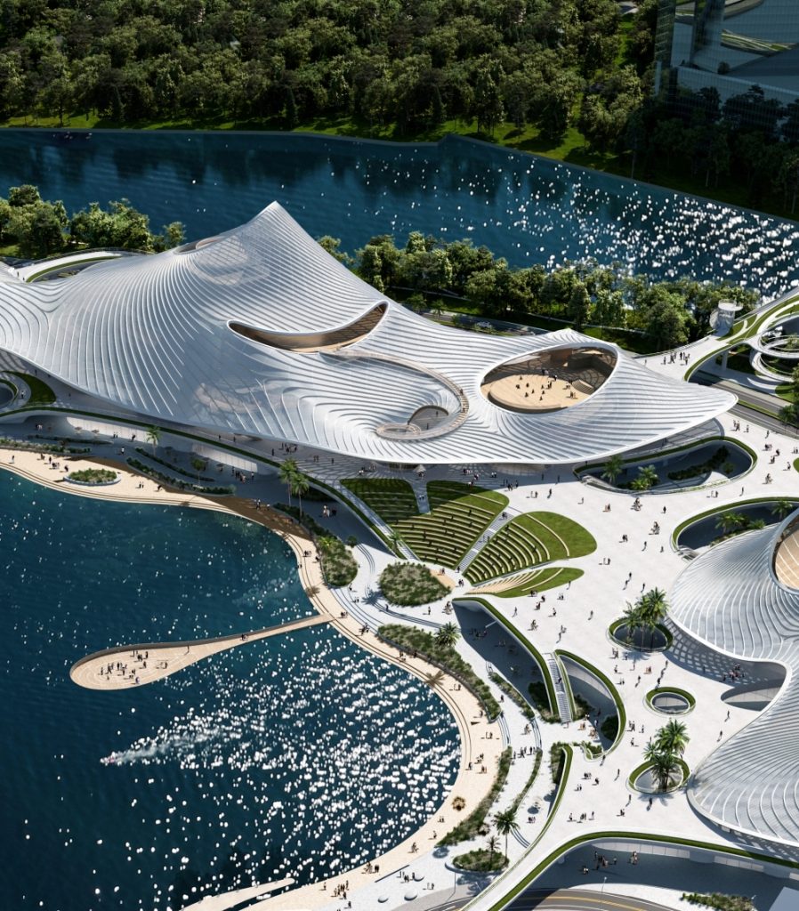
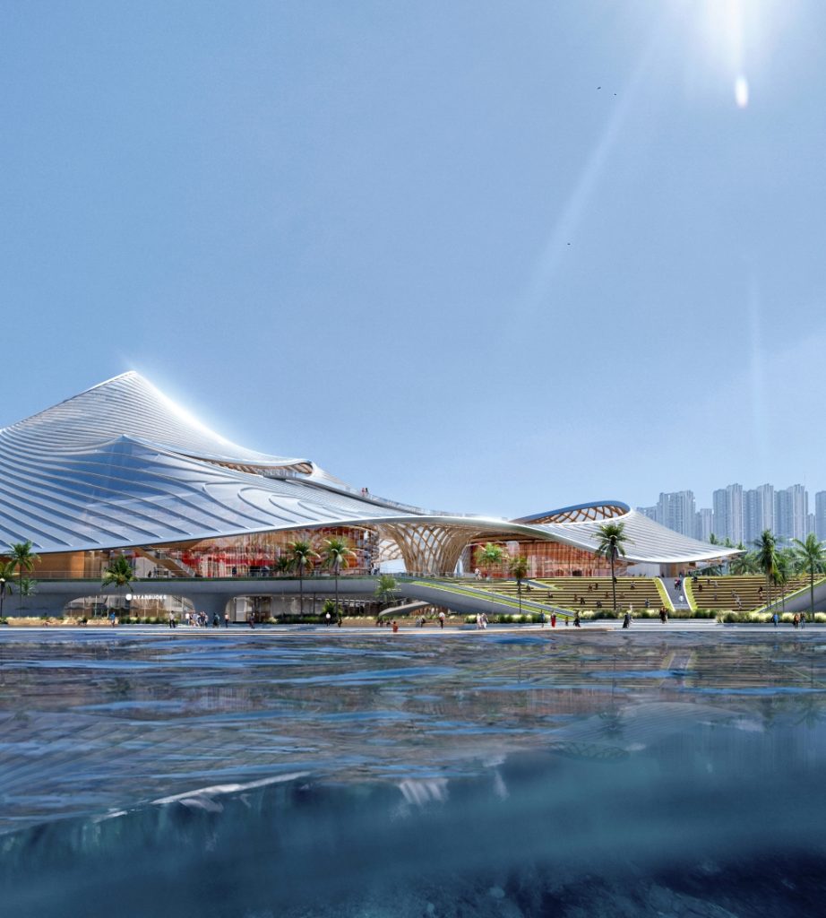
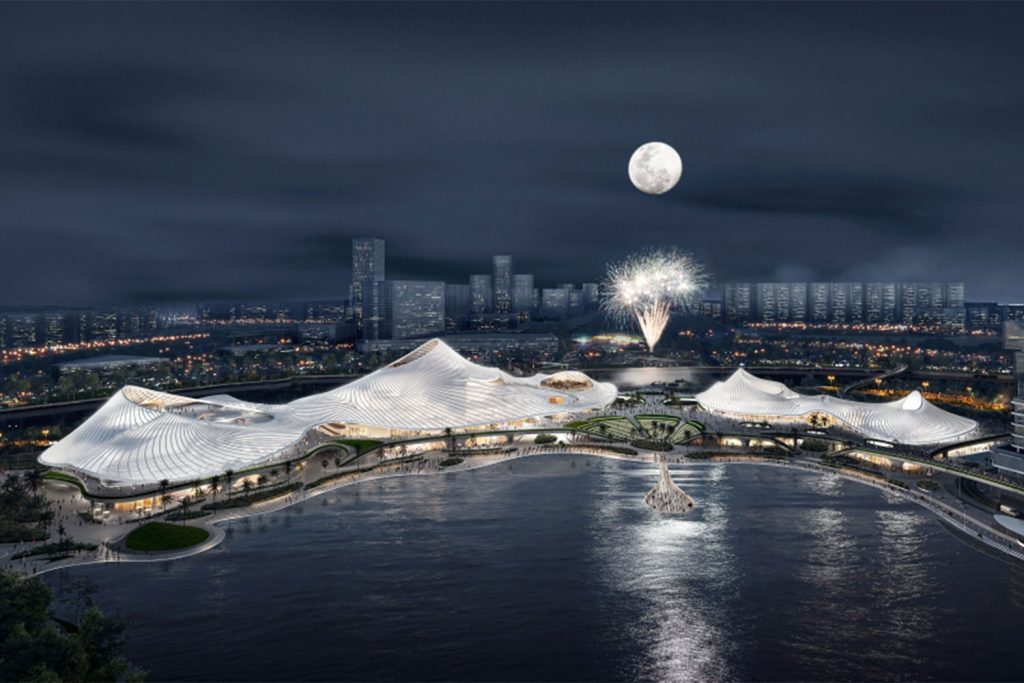
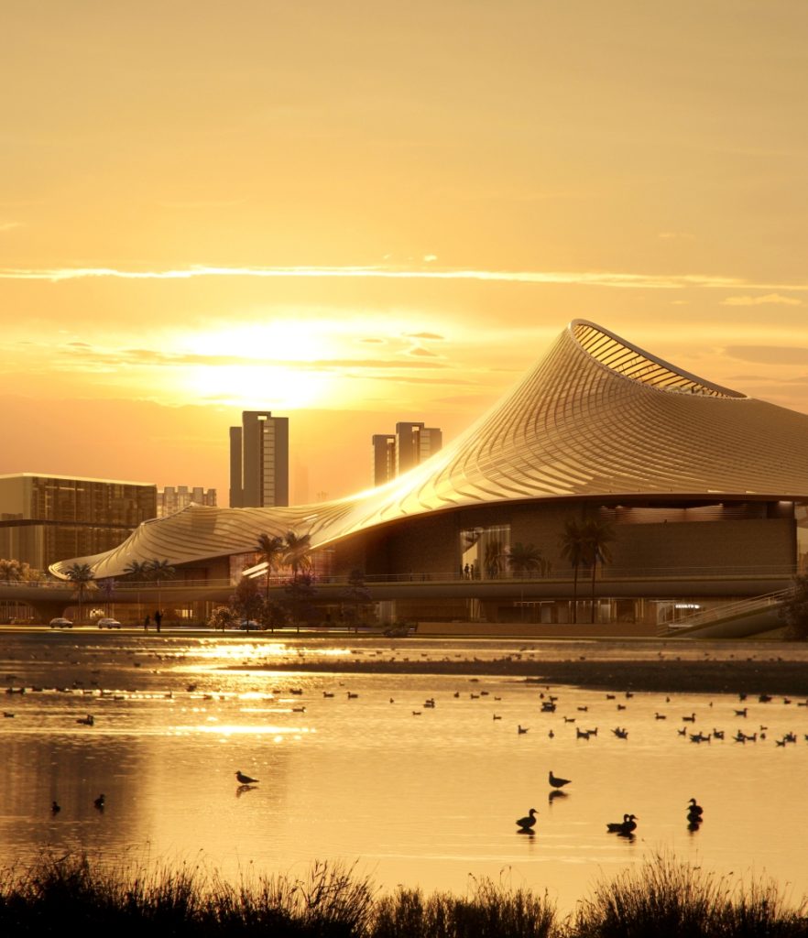



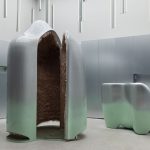









Leave a comment