Markos Design Workshop (MDW) created the sustainably constructed Monocoque Cabin, a lightweight construction situated alongside ancient West Midlands woodland along the Shropshire Union Canal in the United Kingdom. Traditional boat-building methods and the timber monocoque construction of the de Havilland Mosquito aircraft wing served as sources of inspiration for architect Peter Markos.
This design has an exposed timber interior that is warm and inviting, along with an organic, structurally rigid structure. The cabin, which combines cutting-edge CNC technology with traditional craftsmanship and eco-friendly construction and sustainable design concepts, is a showcase for modern machine accuracy and craftsmanship. This produces a strong, aesthetically pleasing structure that retains its lightweight integrity even under demanding conditions like wind loads and occupancy.
In order to fabricate the Monocoque Cabin, Markos Design Workshop works with Price & Myers, structural engineers, and BlokBuild, a digital manufacturing company. They leverage their combined experience with timber systems. The major ribs are skinned with thin layers of plywood to fit the undulating curvature. They are comprised of layered plywood with spruce cores and birch exteriors, forming rigid rings.
Environmental Consciousness and Mobility
The plywood sheets and ribs combine to form a monocoque structure, which is supported by a floor composed of torsionally rigid Oriented Strand Board (OSB) insulated cassettes. The cabin provides a modern, environmentally conscious living area. By skillfully combining old and new methods, MDW reduces its negative effects on the environment and makes the project blend in with its surroundings. The Monocoque Cabin is also made to be mobile; it can be taken apart and moved in a few days with no permanent damage to the surrounding ecosystem.
This project by the UK-based architectural firm demonstrates creative and useful approaches to sustainable design while highlighting the possibilities of contemporary prefabrication and conventional timber construction techniques.
Project Info
Project Name: Monocoque Cabin
Project Location: Shropshire/ Staffordshire West Midlands
Architecture Firm: Markos Design Workshop
Architect: Peter Markos
Project Year: 2024
Photographer: Peter Markos/ Efe Onikinci





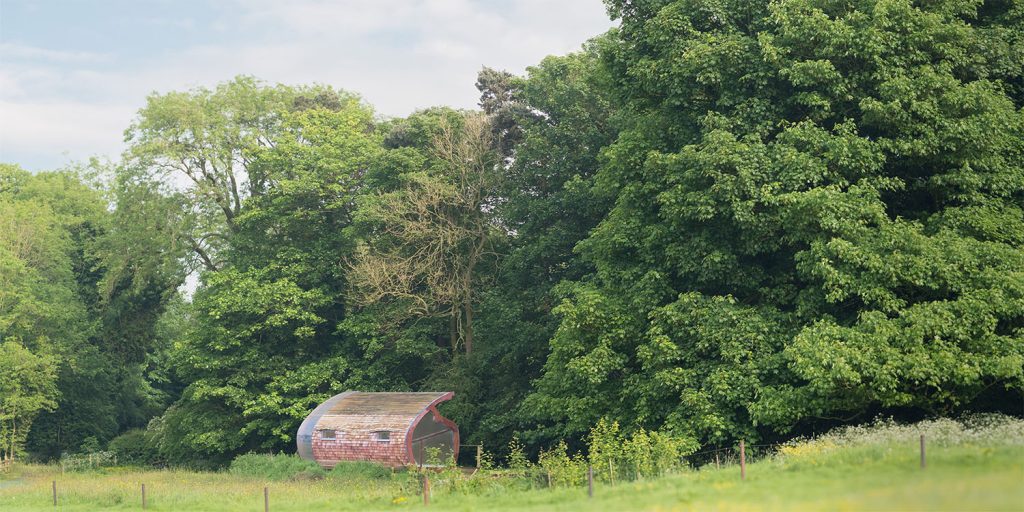
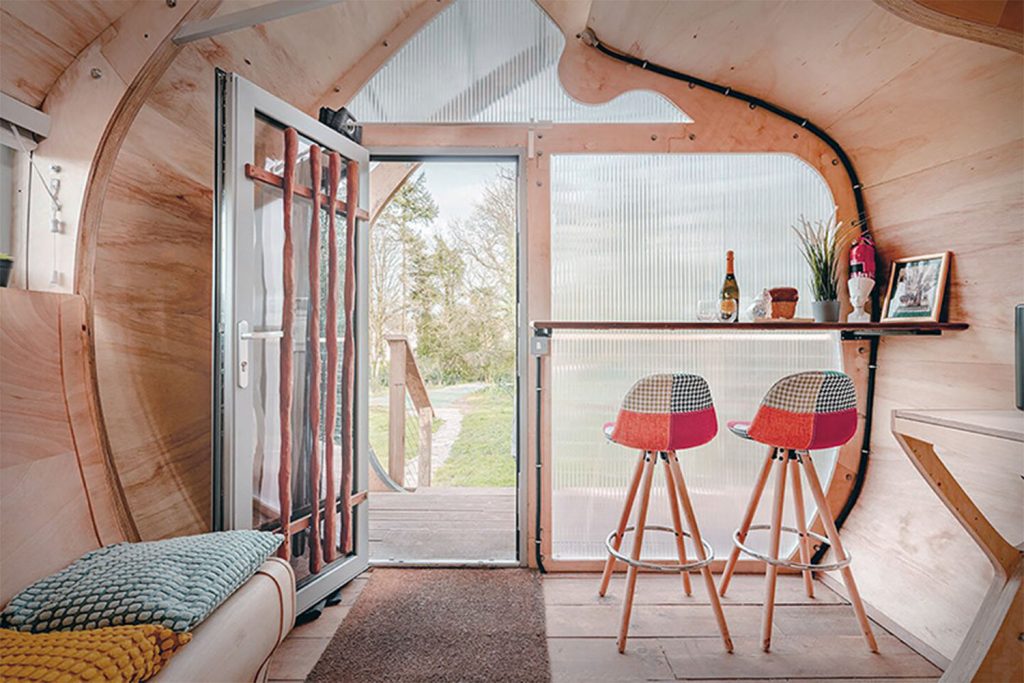
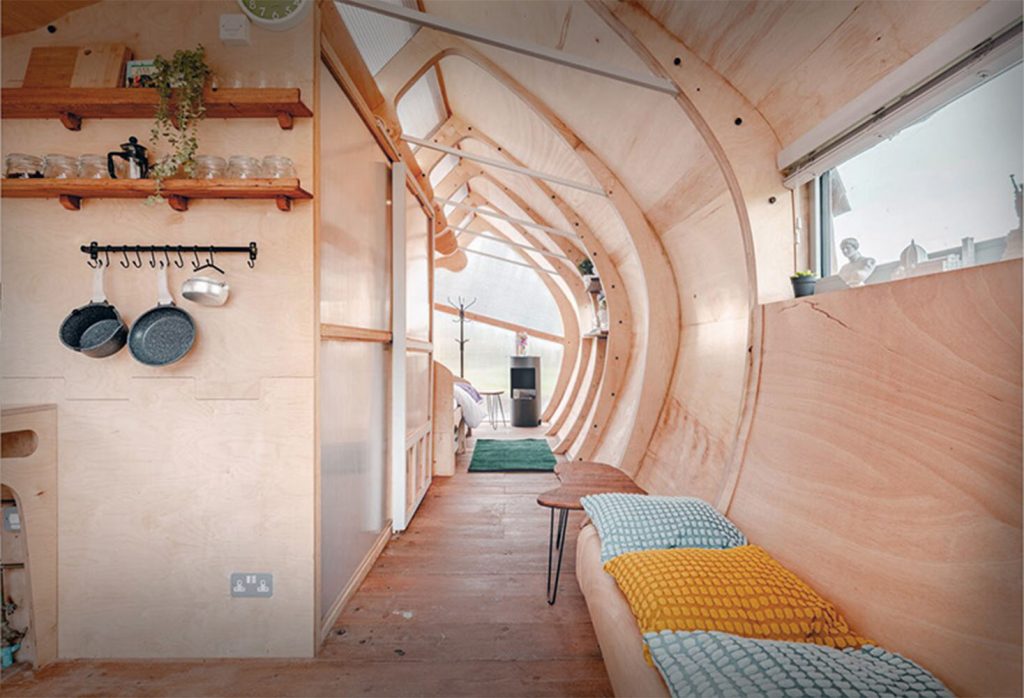
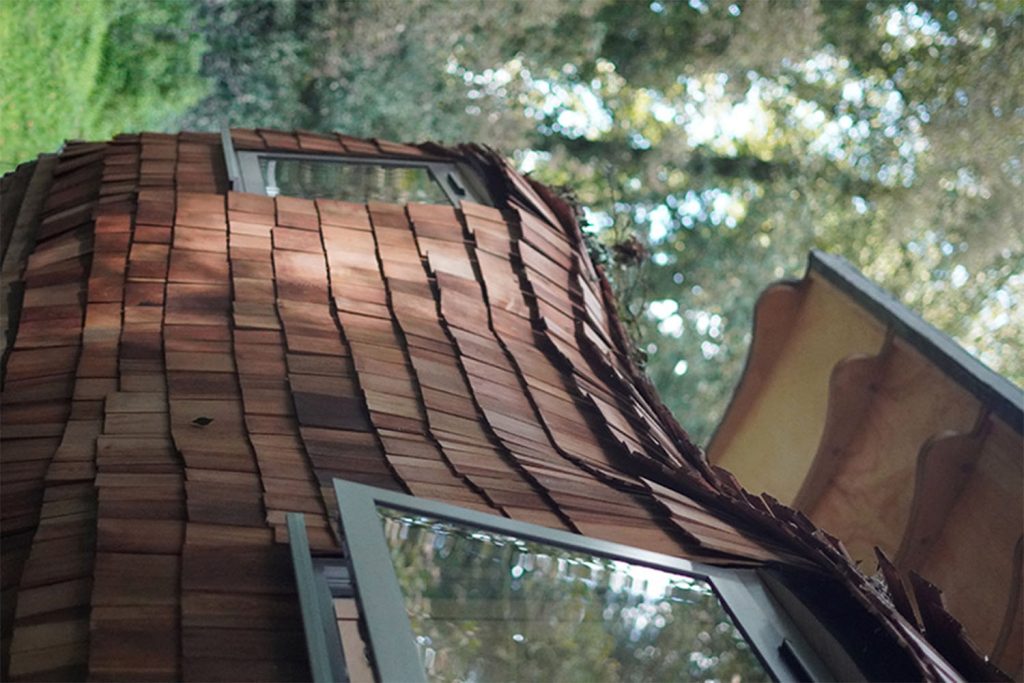



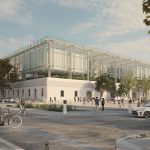



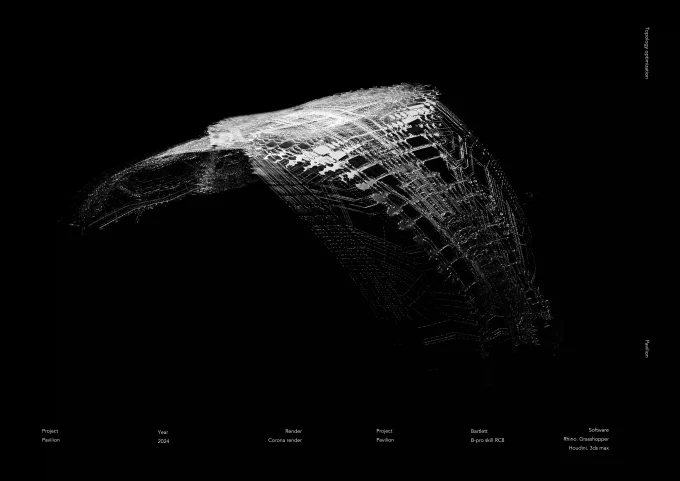
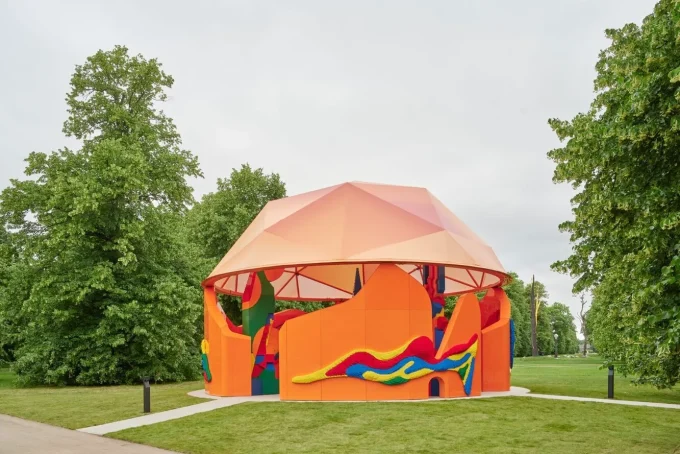




Leave a comment