Nurgissa Architects has developed a project for a modern Kazakh yurt with the aim of creating tourist accommodation in Kazakhstan. This unique yurt design is the first of its kind, combining modern style with the important traditional features of the national yurt. The yurt remains eco-friendly, mobile, easy to construct quickly, and can be transformed as required.
The Kazakh Yurt layout offers spaces for bedrooms and workplaces with computers for 2 people around the perimeter and a toilet and kitchen equipment area in the center.
For more efficient use of internal areas, the project design provides transformable furniture – beds and chairs. The outer side of the panel segments is covered with a flexible polymer film with organic semiconductors 100 nm thick. 1 sqm of electric polymer film generates 1 kW/hour.
The project design provides for an additional alternative source of electricity supply in the form of a film with an area of 5.3 sqm in telescopic elements, which results in additional electricity generation of 5.3 kW. The generated electricity is accumulated in the batteries and is further used to power household appliances.
The project’s authors, using the centuries-old experience of nomads, offer a transformable dwelling with an area of 25 sqm of telescopic volumetric elements for steppe areas (latitude from 35° to 45°). Eco-friendly glued plywood with a heat-protective layer of basalt fiber is used as wall segments. The installed segments resemble the image of a yurt.
The telescopic segments are extended and shifted, forming a closed (in cold weather) or open (in warm weather) living space. Thus, by transforming the telescopic segments, the dwelling can merge with the exterior. To minimize the impact on the ecological environment, the project provides for an autonomous biological installation for cleaning all household wastewater, including from kitchen equipment and toilets.
A container with a biological purification unit is placed under the toilet and provides wastewater treatment of 0.5 m3/day. The supply of drinking water is provided from the well by the submerged pump.
The shower and toilet sewage drains are diverted into the storage tank with subsequent pumping by special-purpose cleaning machines. Foldable microtome structures can be transported by light motor vehicles with further installation, which does not require a special skill. Modern people should not forget their history, culture, and tradition. As architects, we wanted to transfer our yurt to the younger generations in a modern way so that they would not forget.




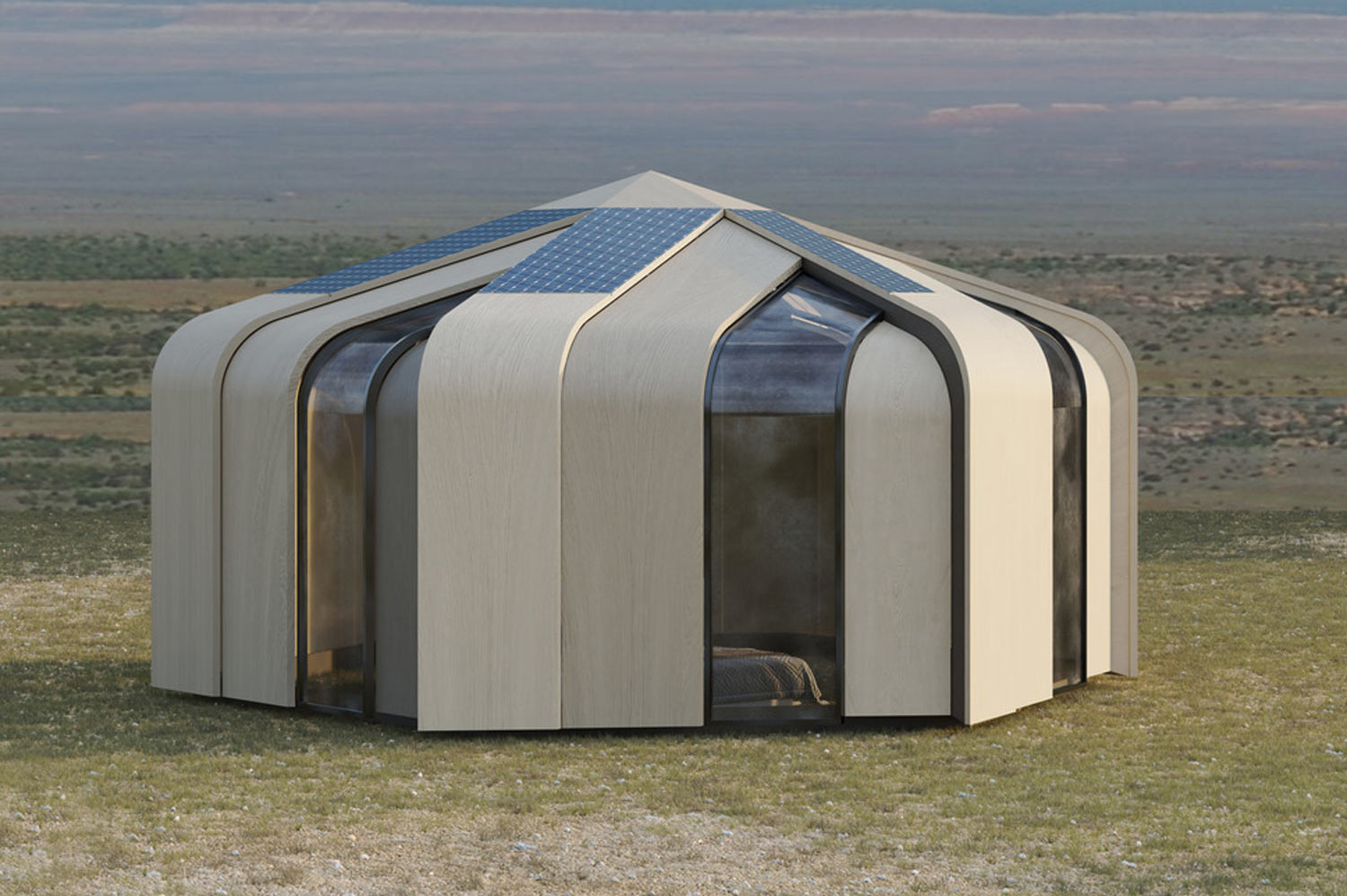
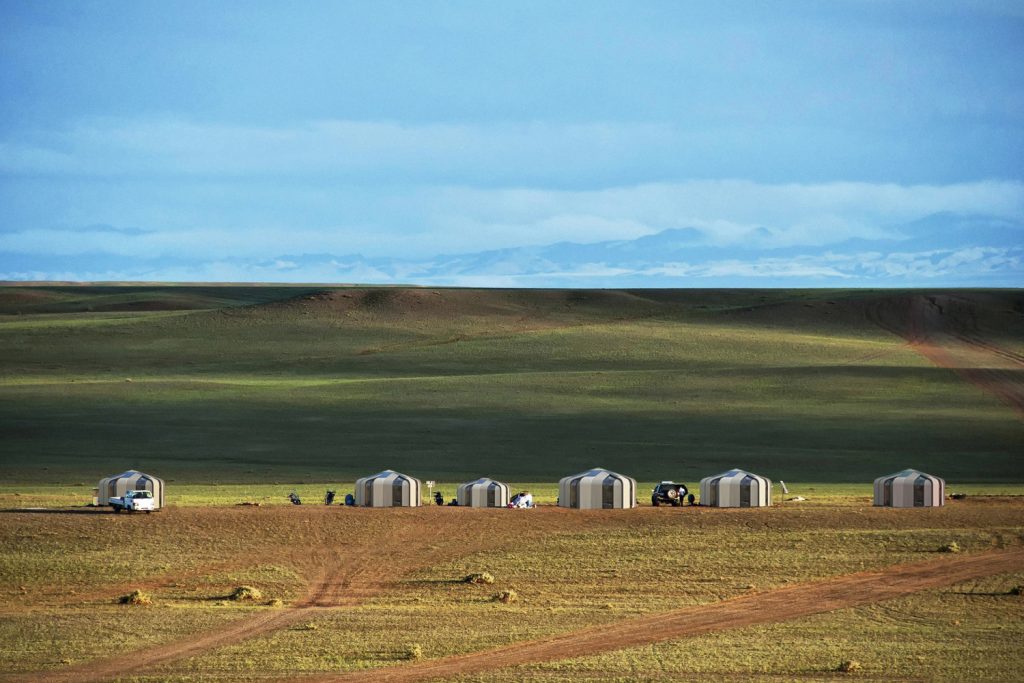
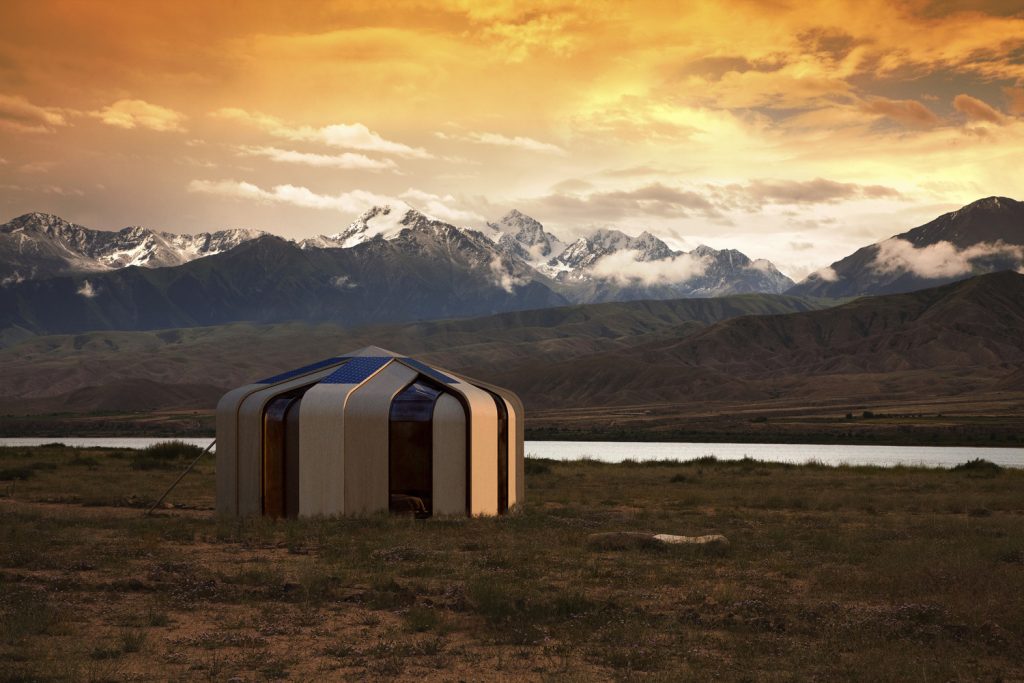
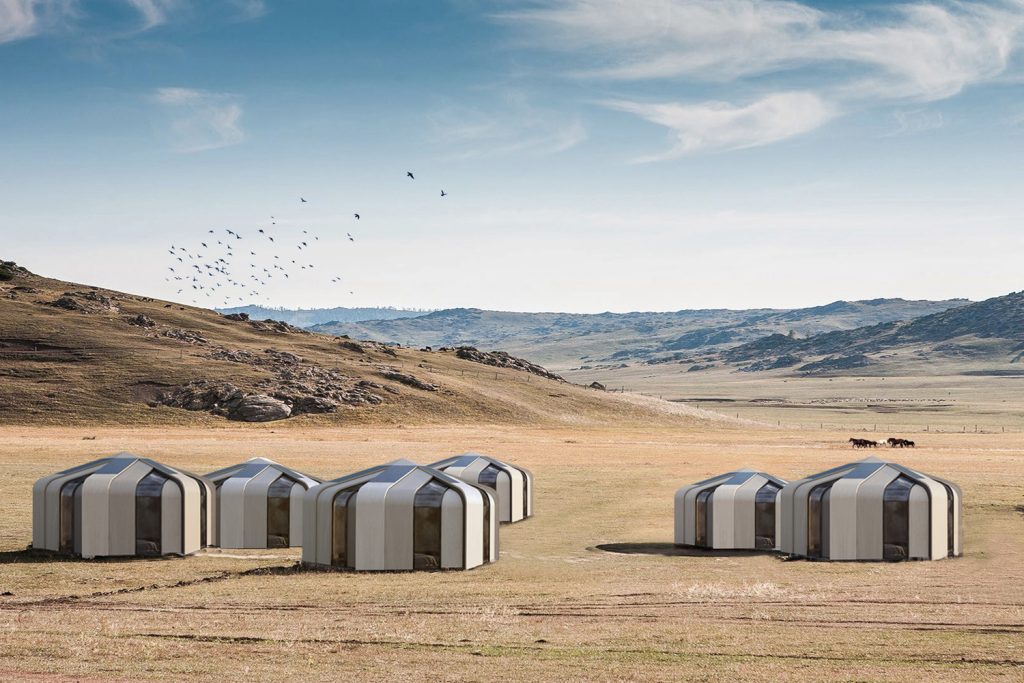
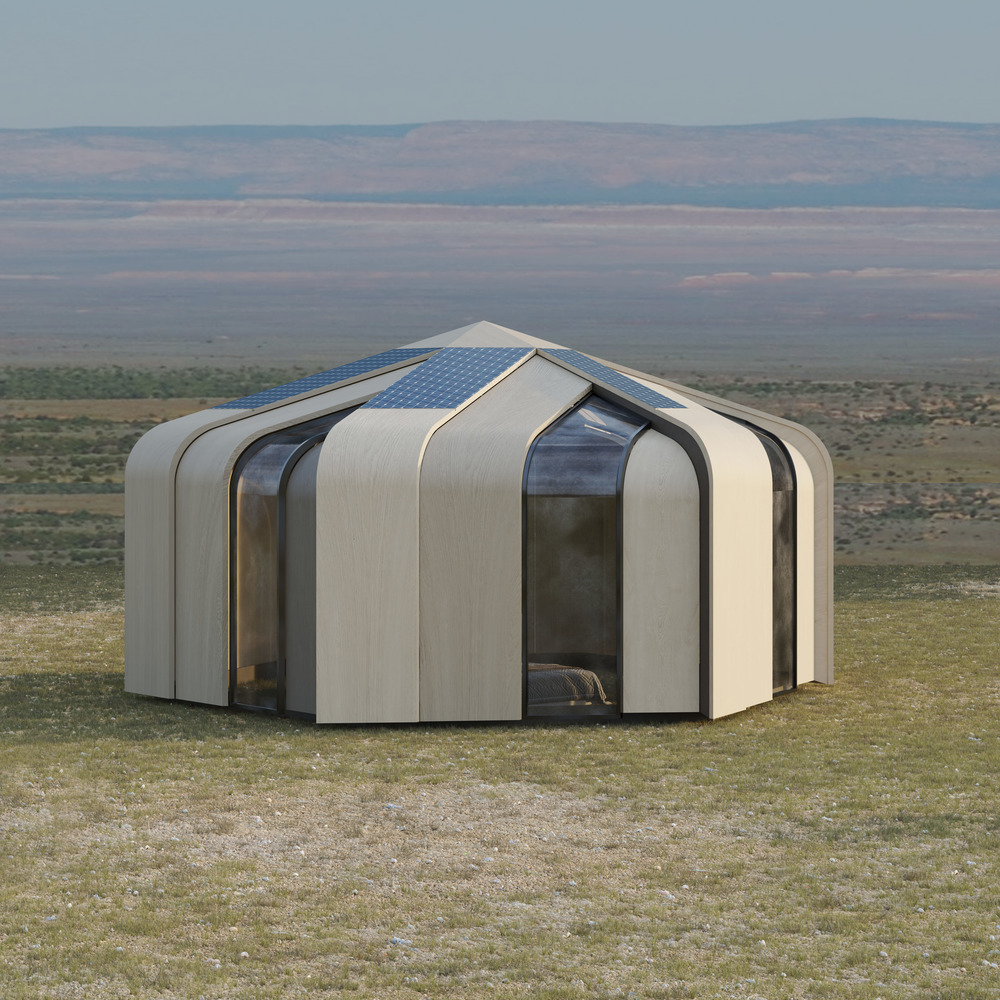



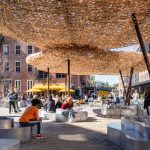









I appreciate the concept presented here. Traditional architectural elements should be reintroduced and incorporated into our daily lives. Yurts are utilized by people for their everyday needs, and reconciling modern requirements with traditional architecture is crucial, in my opinion. Moreover, as a Turk, I consistently seek ways to reconnect with the roots of Turkic culture. This, I believe, is a positive development. The design authentically reflects the yurt design while enhancing it. I have only one concern: yurts should remain inexpensive and accessible to everyone. However, these technological innovations applied to yurts don’t seem to be budget-friendly.