With the February 6, 2026 opening ceremony only 19 months away, preparations for the Milano‑Cortina Winter Olympics have accelerated into full swing. Test events are now in progress at key alpine venues, including Cortina’s revamped Eugenio Monti Sliding Centre, set for its first athlete trials in March 2025. Meanwhile, across northern Italy, infrastructure is rapidly taking shape: Milan’s new PalaItalia arena rises in Santa Giulia alongside upgraded public and rail links, all underlined by a strategy that leans heavily on existing or temporary venues to meet ambitious sustainability and legacy goals.
Real‑World Testing Begins
Italy’s Olympic organizers have launched a crucial phase of readiness: live test events across venues from Livigno to Cortina d’Ampezzo. The trials are ceremonial & stress tests for ice, snow, logistics, and architecture.
Livigno, known for its alpine character and freeride terrain, hosted the first official event at its newly completed freestyle slope, a technical proving ground designed for moguls and aerials. Meanwhile, the Eugenio Monti Sliding Centre in Cortina, a legacy venue from 1956, is being revamped for modern safety standards and will host critical test runs by early 2025.
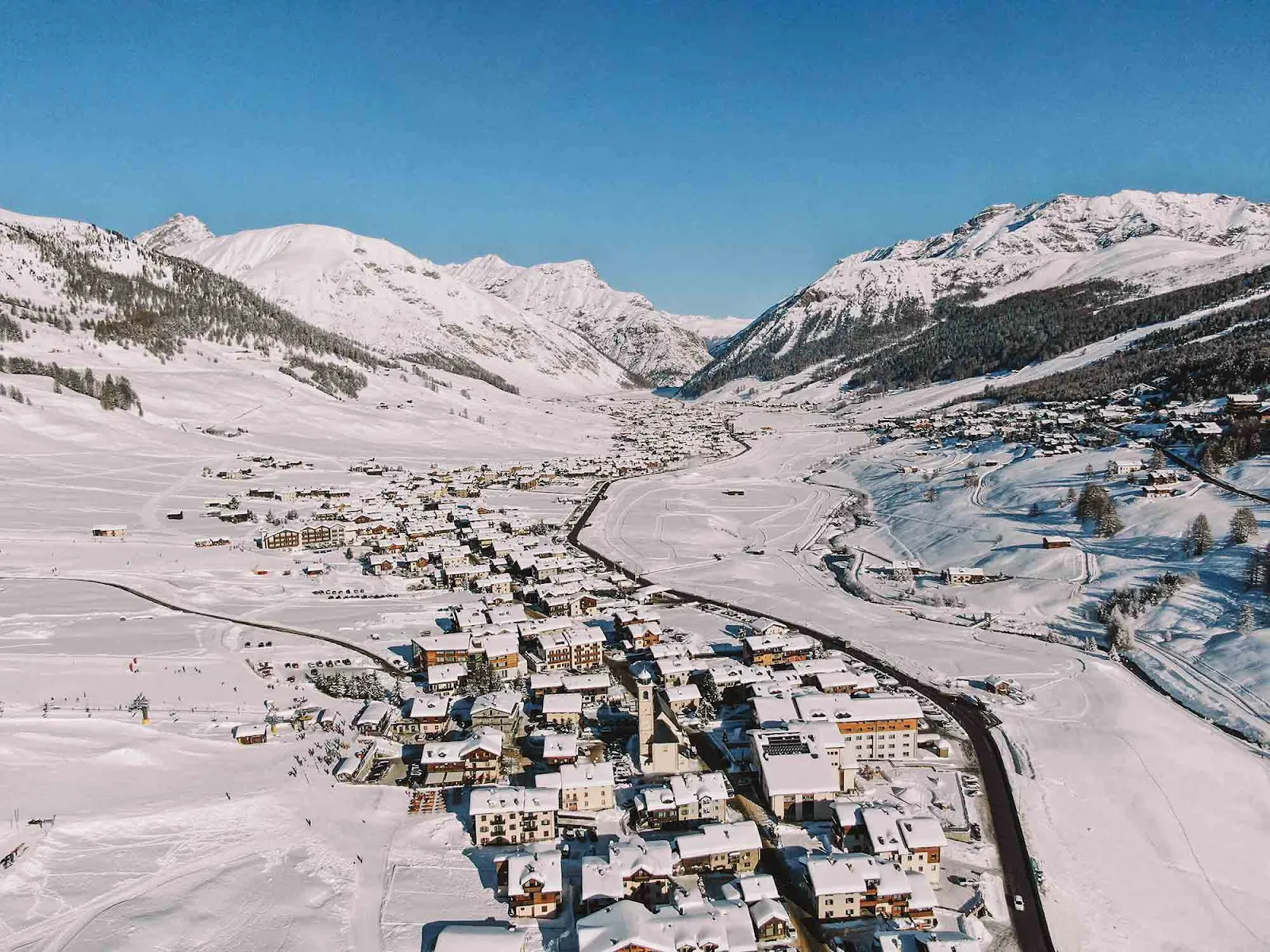
Livigno’s Carosello 3000 complex has inaugurated moguls and aerials slopes, the first finished venue of the Games, highlighting modern mountain infrastructure that balances technical precision with environmental sensitivity.
Smart Architecture with Long-Term Purpose
Unlike past Olympic cycles notorious for white elephants, Milano‑Cortina is sticking to a lean model of venues that are existing or temporary. But that doesn’t mean design is taking a back seat.
- In Milan, the David Chipperfield Architects, with engineering support from Arup, designed a new PalaItalia arena in Santa Giulia rising as a 16,000-seat centerpiece for ice hockey, targeted for LEED certification and integrated with local public transport.
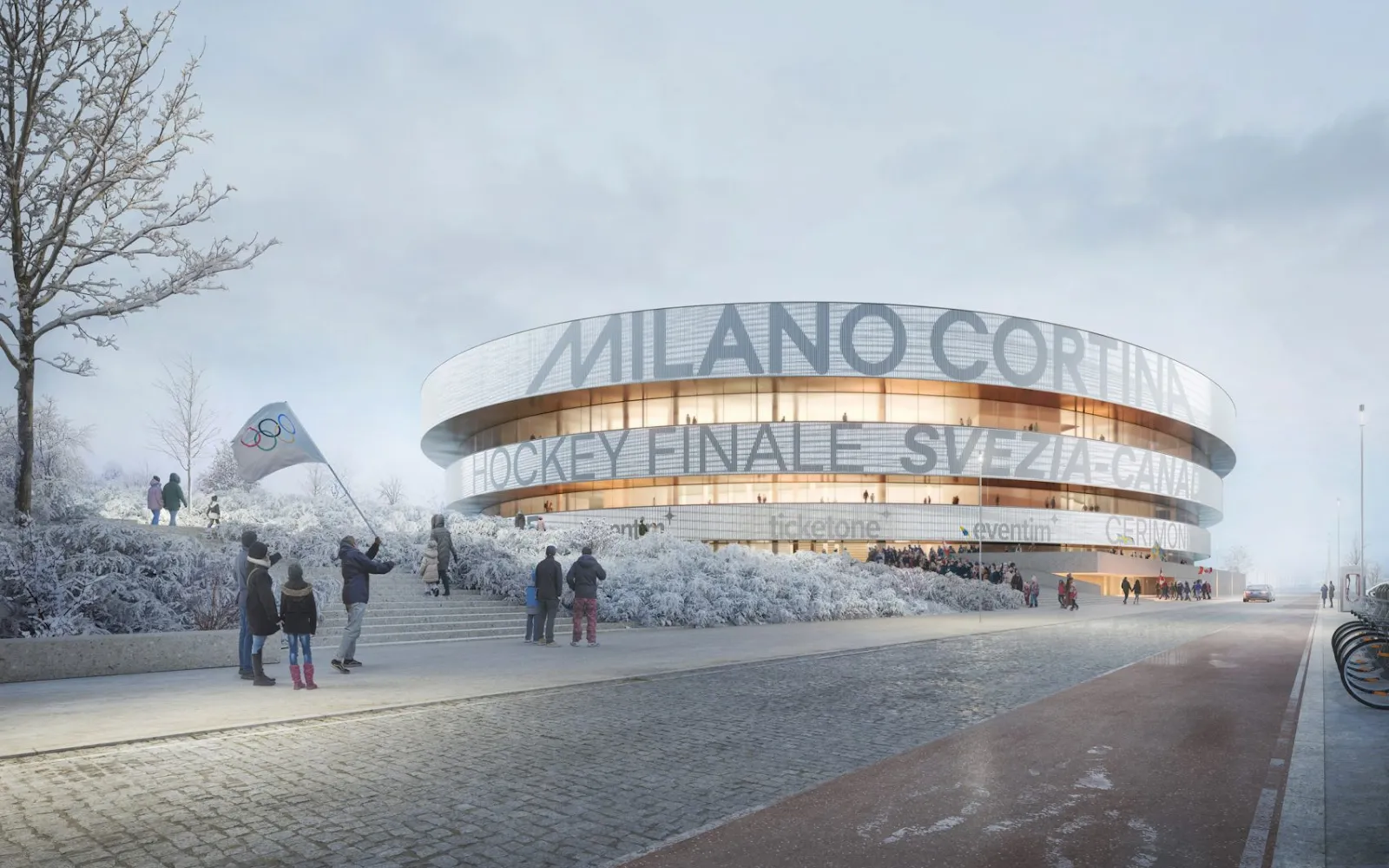
- The Olympic Village, led by global studio SOM, reimagines Scalo Romana as a low-carbon neighborhood. Once athletes depart, it’ll become housing, student dorms, shops, and parks, a living extension of the city, not a leftover relic.
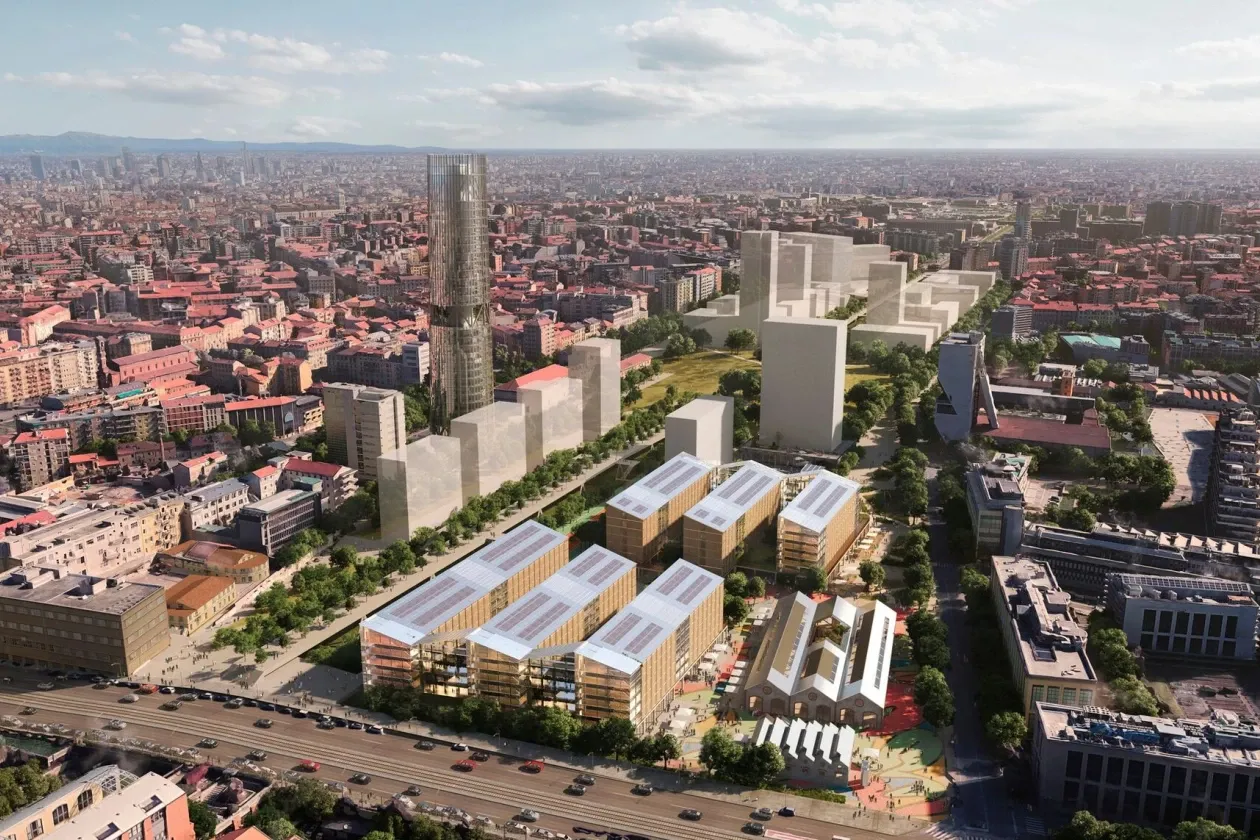
- Verona’s Roman Arena will host the Closing Ceremony, pairing modern Olympic theatrics with one of the oldest venues in continuous use. It’s a gesture of cultural continuity, Italy speaking through its stones.
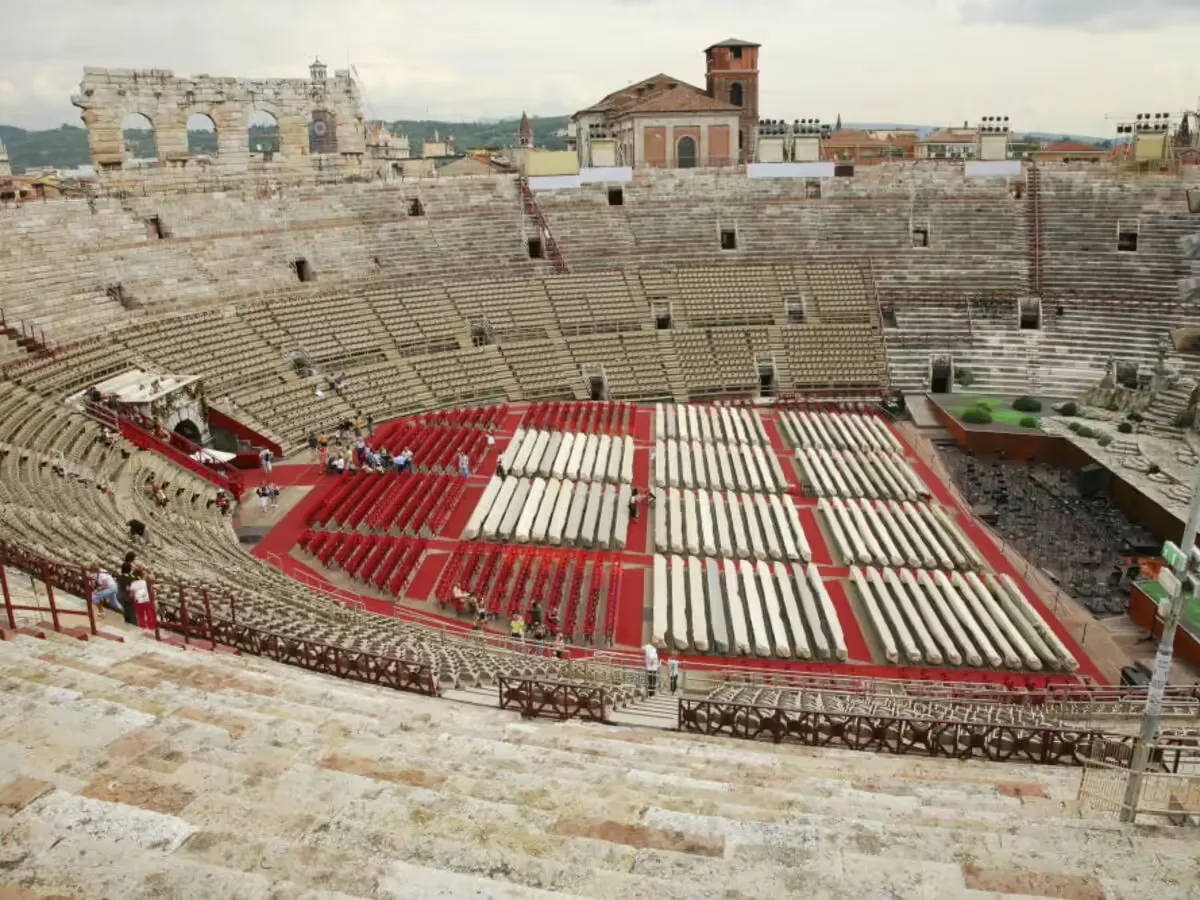
- Public realm & urban park: The venue opens onto a new piazza and park, designed by Attilio Stocchi, reclaiming industrial railway lands from the Porta Romana yard for vibrant everyday use
Visual Identity: Mascots With a Message
Meet Tina and Milo: two stoats with different colors, personalities, and one unifying goal representing inclusivity, adaptability, and creativity. Their selection came from a national school design competition involving thousands of students, grounding the mascots in authentic Italian creativity. It’s part of a broader branding strategy that reflects the Games’ emphasis on transformation, whether through climate-resilient snow tech or adaptive venue design.

Milan + Cortina: Architecture That Speaks
Spanning clusters from Milan’s sleek arena district to Cortina’s timeless alpine venues and beyond to Livigno, Bormio, and Verona, the Games stitch together a tapestry of built environments:
- San Siro (opening ceremony)
- Mediolanum Forum (figure skating, short‑track)
- PalaItalia Santa Giulia (ice hockey)
- Alpine venues in Cortina, Bormio, and Livigno
- Closing at Verona’s millennia‑old Arena, merging heritage with spectacle.
Each site channels a layered design narrative of modernity in the city, preservation in the mountains, utility in sports, and legacy in the community.
The official hospitality program, unveiled by the IOC’s partner On Location, blends luxury with localization. Options range from €250 for curated fan experiences to €10,000+ premium tiers with chef-led dining, backstage access, and architectural immersion across venues like the PalaItalia, the Mediolanum Forum, and mountain lodges in Bormio and Livigno.
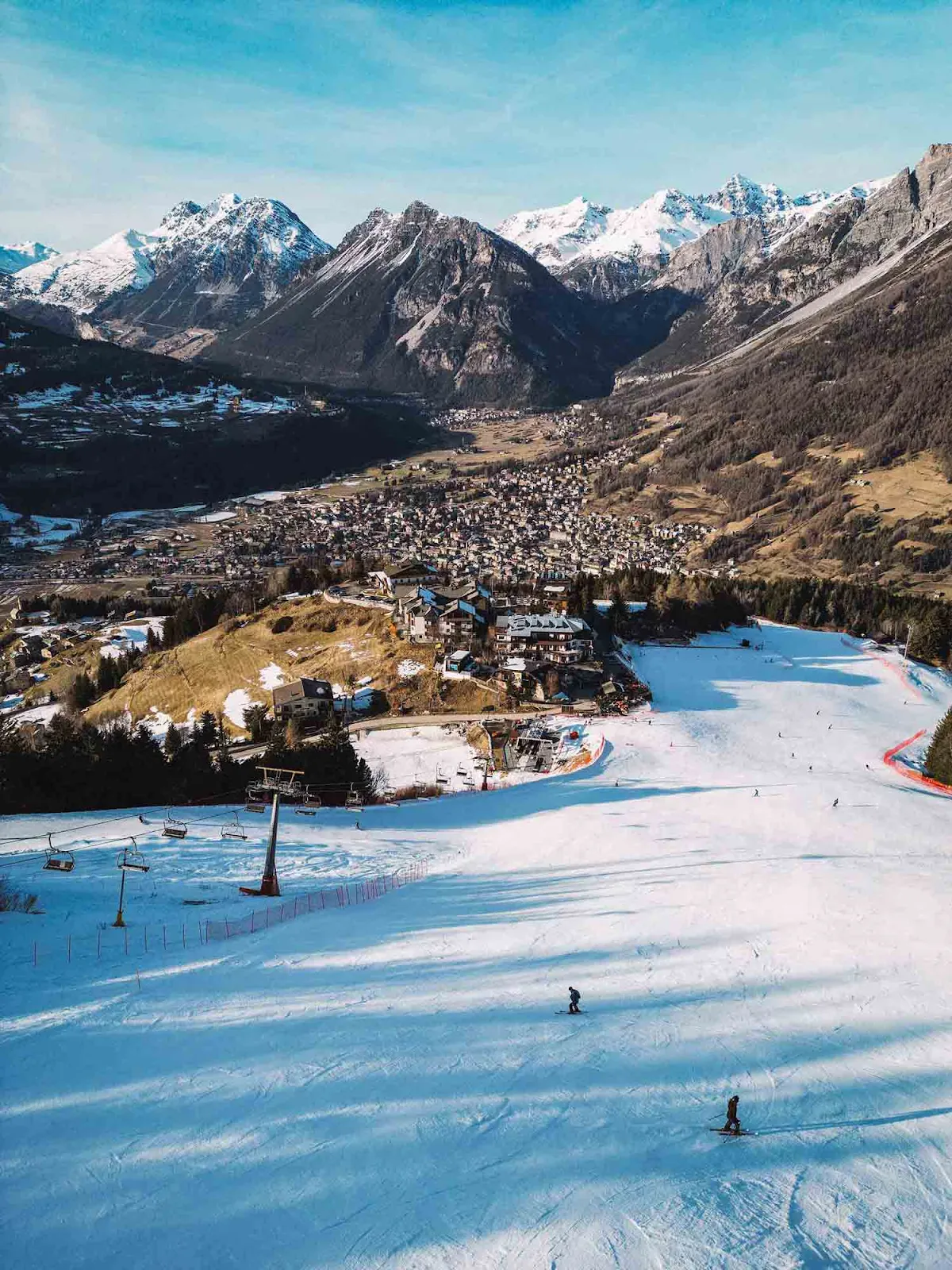
The Milano-Cortina 2026 Winter Olympics games are emerging as design-centered, rooted in creative expression, adaptive reuse, and dual-city synergy. From Milan’s sustainable legacy architectures to Cortina’s renovated alpine hubs and even the artistry woven into pictograms and mascots, the Games are shaping up to be a cultural infrastructure milestone.




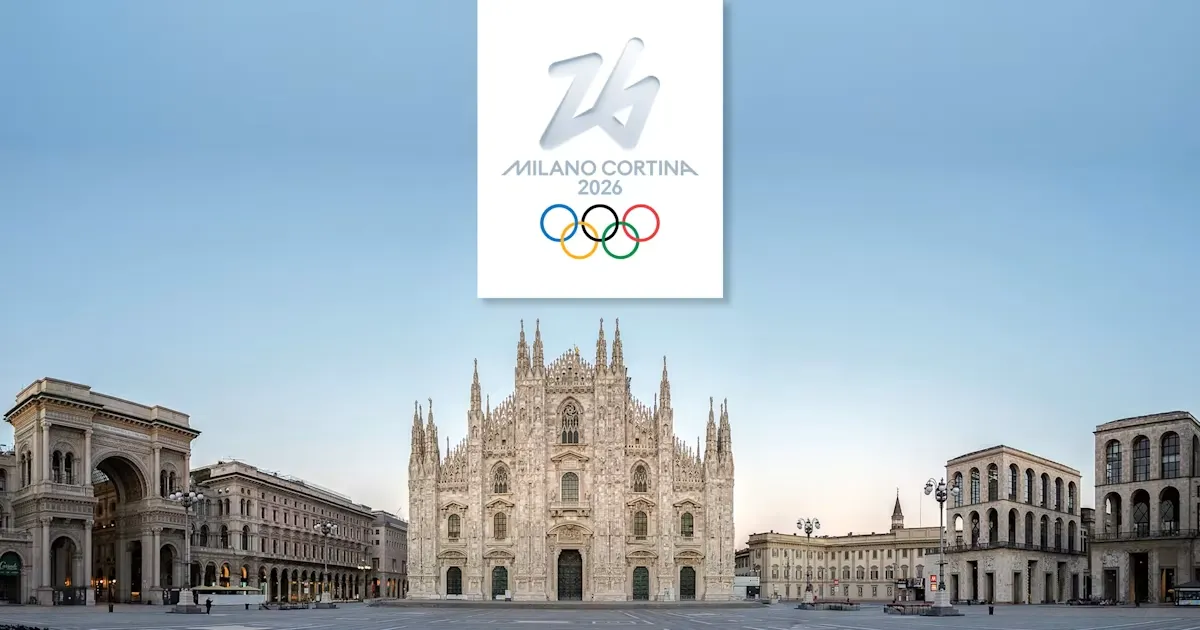















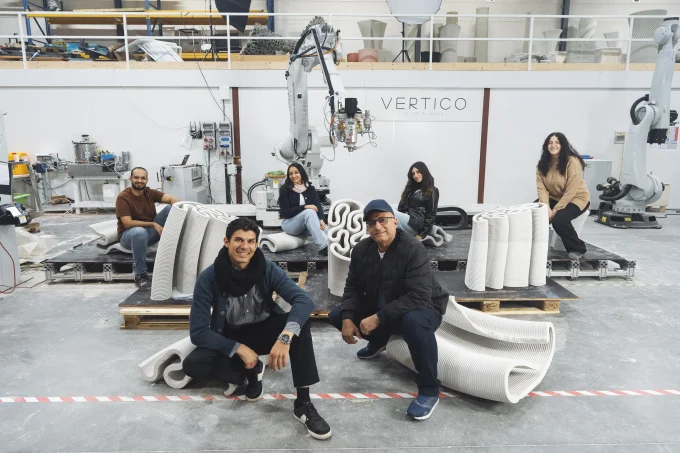
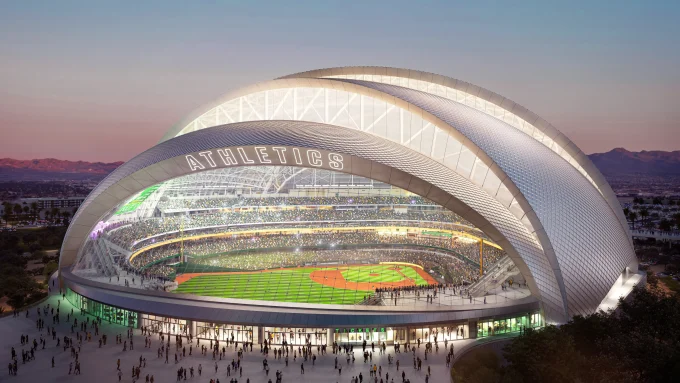



Leave a comment