The Clouds Architecture office imagines an underwater merchant city situated on Mars for the Venice Biennale 2025. A provocative question posed by the Clouds Architecture office is, “Can the future of Martian colonization involve not only living on the red planet’s surface but also under its surface?” The “Mars Hydrosphere” is one such ambitious project showcased at the Venice Biennale 2025. At the 19TH Venice Biennale, the project joins the main exhibition at Corderie dell’Arsenale, speculating a symbiotic city for 10,000 drawings on the property of water
The project proposal reimagines human settlement on the red planet, Mars, thinking beyond our familiar surface habitats. Instead, they proposed an underwater merchant city within a geologically formed reservoir. The proposal revolves around water due to its abundance on the planet Mars, acting as an effective shield against radiation. The concept was designed against the challenges on the planet, by establishing the human presence on Mars, within its hostile environment with its thin atmosphere, radiation, extreme temperature fluctuations, etc.
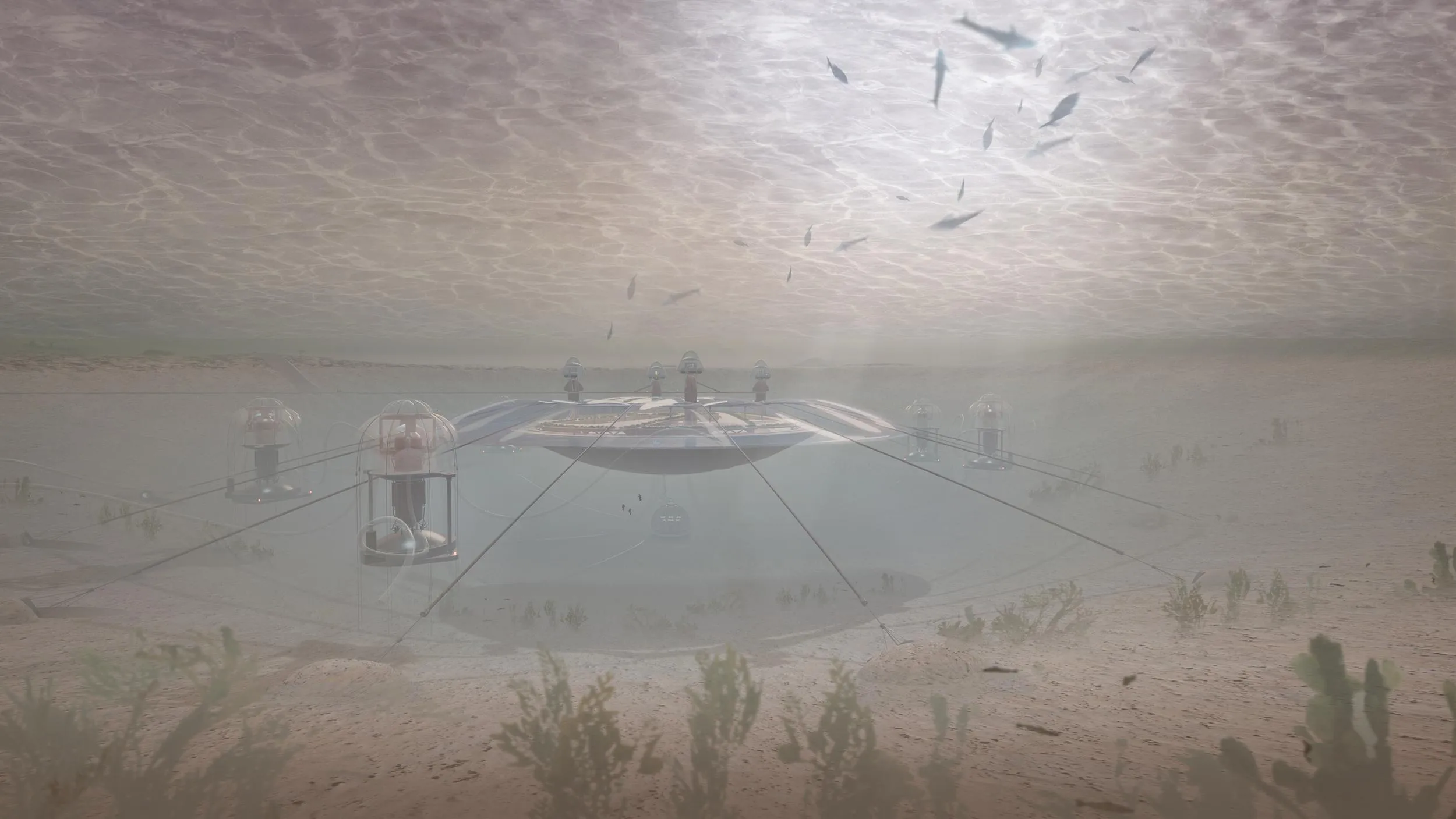
Clouds Architecture Office has designed an ingenious and visually striking design that is designed to utilize the potential of subsurface water bodies, hypothesizing the existence of large radiation-shielded liquid water reservoirs beneath the Martian crust surface. Clouds envision creating a sprawling, submerged urban center within the Martian reservoir referred to as the “Merchant City”. The Merchant City was designed to create a self-sustaining and vibrant community composed of tensile-inflated domes.
The design of the Mars Hydrosphere draws inspiration from the properties of water and aquatic life, composed of a tensile inflated network of interconnected buoyant dome structures underwater. The ambitious design features a tensile inflated dome structure made of transparent material supported by fiber cables and structural elements fabricated from 3D-printed local regolith. The unique floating dome-shaped modules have been designed to be illuminated by artificial light penetrating the water.
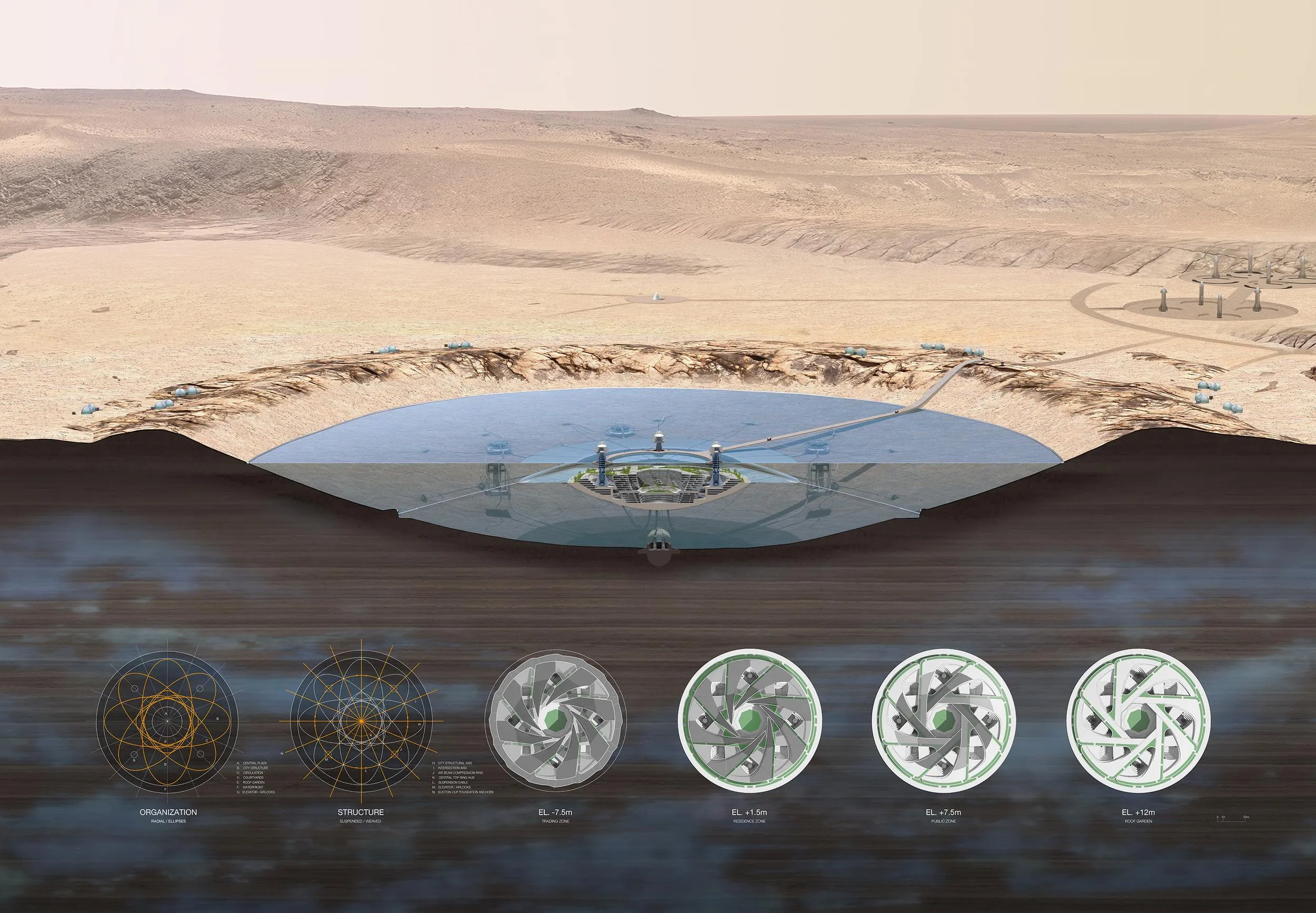
It is designed to be a human settlement located within the water reservoir, capable of sustaining a population of 1,000 people. The floating modules of the Mars Hydrosphere would be designed to house residential areas, commercial hubs, research facilities, etc. The structure is designed as a stable, temperature, radiation-protected underwater environment providing a protected sanctuary for human life and allowing diverse activities with an advanced future in aquaculture and material processing.
The underwater medium was considered since water is a good thermal insulator, allowing access to natural sunlight, which not only helps maintain circadian rhythms and mental well-being but also increases productivity and functionality.
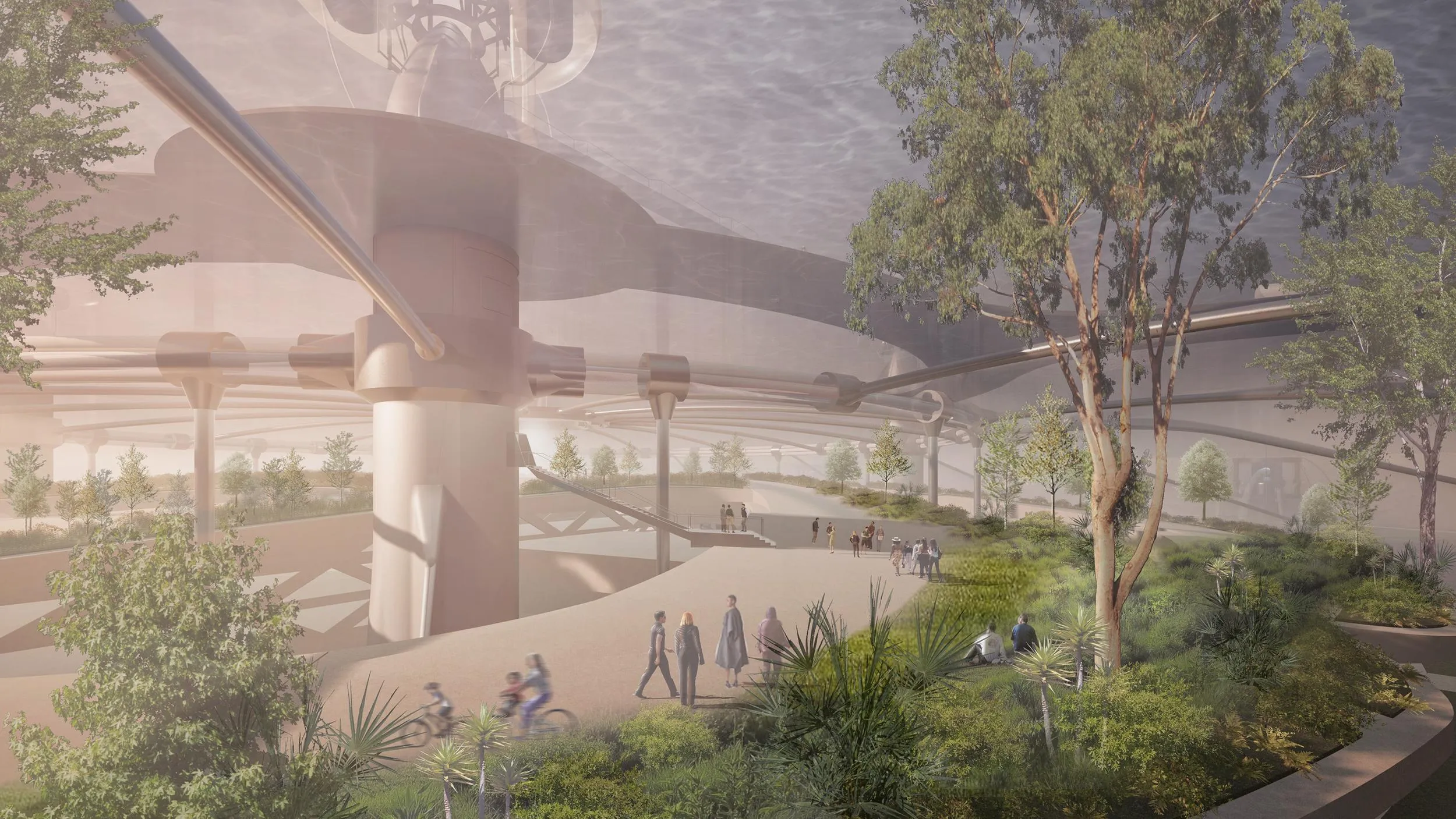
Mars Hydrosphere’s Site
Lowell Crater is one of the places on Mars situated in the southern hemisphere, which is one of the lowest elevation sites on Mars that can facilitate direct landing for spacecraft.
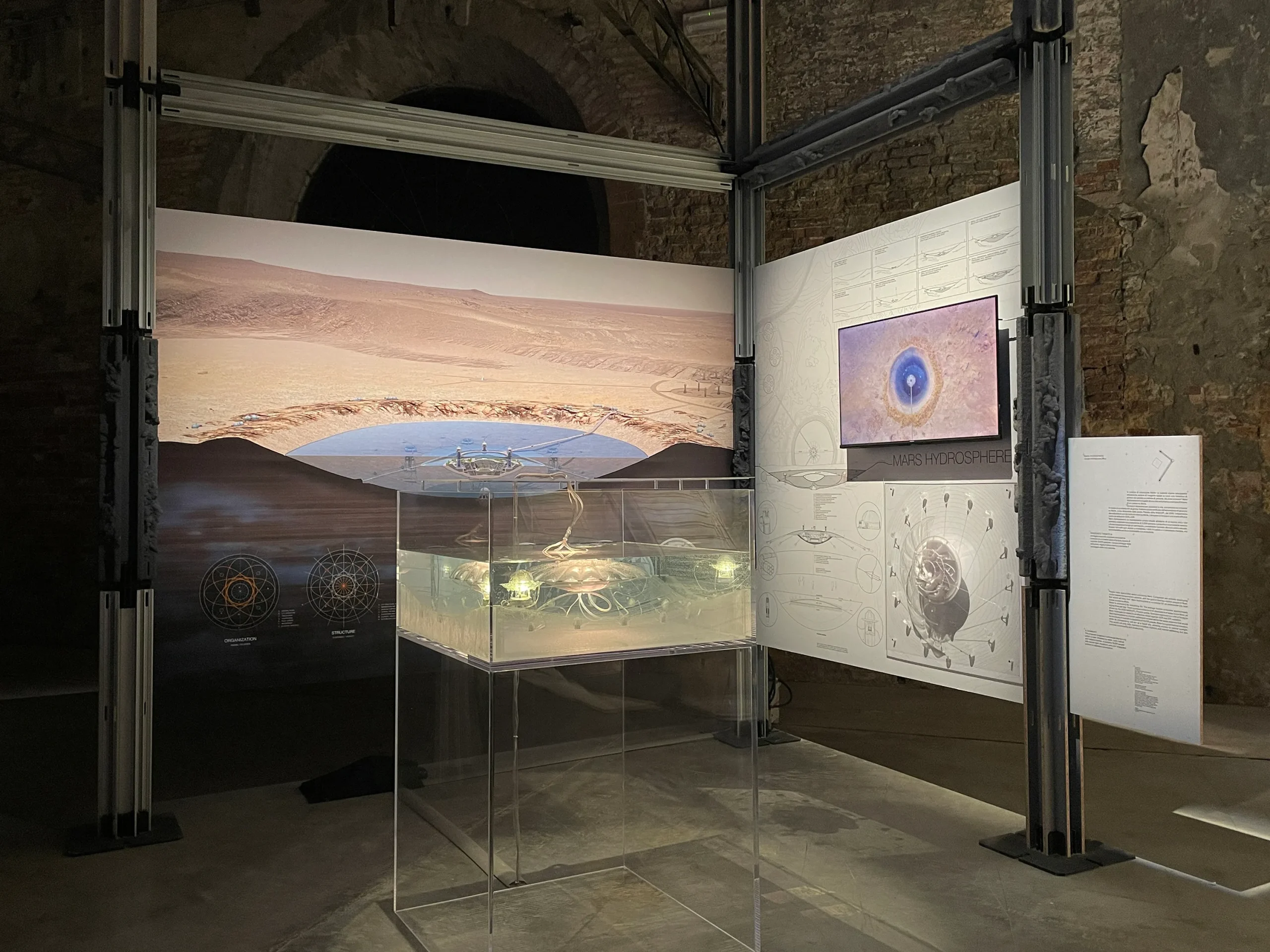
Building on the growing interest in interplanetary migration to Mars and the development of rocket-based transportation, the question arises: “Where will people live on Mars?” In response, the Mars Hemisphere reimagines housing and life support systems, drawing inspiration from water-based solutions. Designed by Clouds Architecture Office, this visionary project combines cutting-edge engineering with advanced architecture to create a sustainable living environment for Mars.
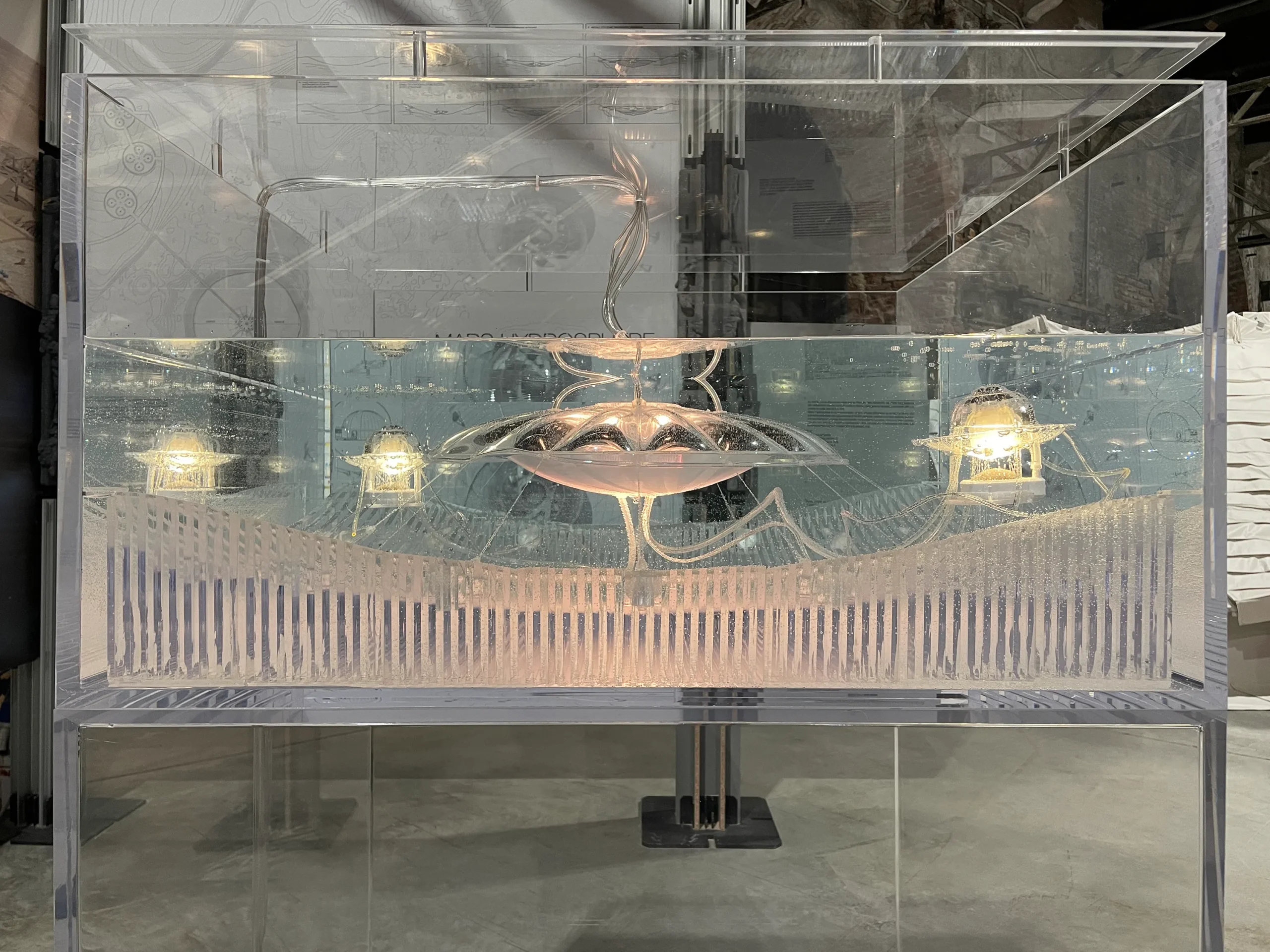
Mars Hydrosphere Project Details
Project name: Mars Hydrosphere
Location: Lowell Crater, Mars
Architect: Clouds AO (Architecture Office)
Program: Venice Biennale
Year: May 2025
Photography: Clouds Architecture Office




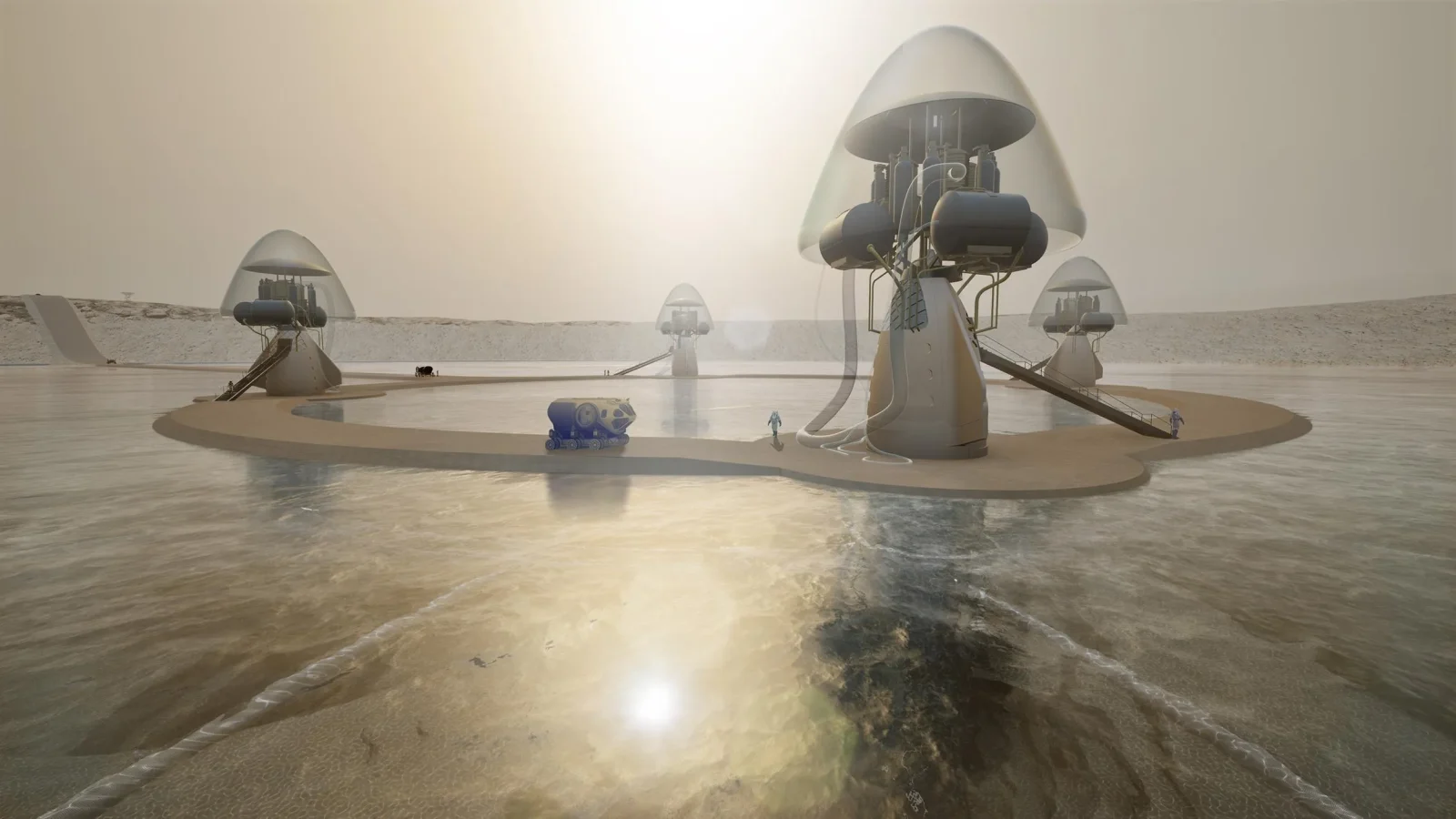












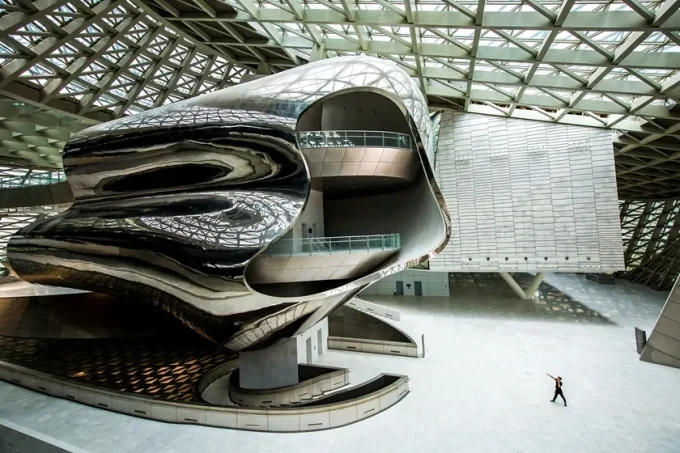
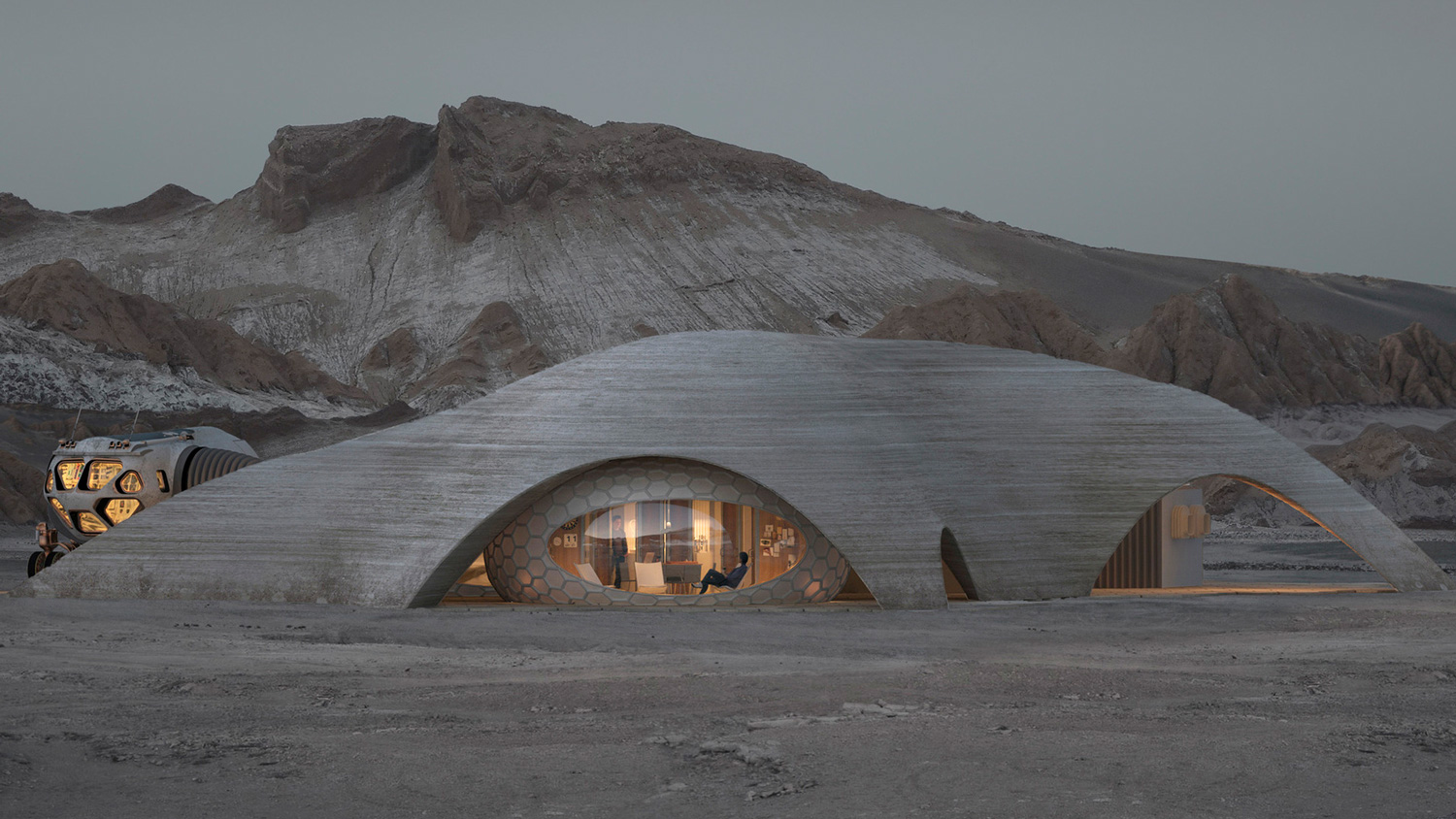
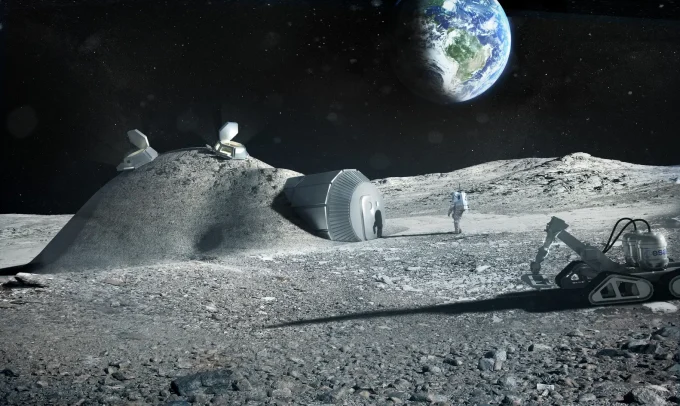




Leave a comment