Lishui Yintai City is located in the Jiangbin Business Center, a collection of one-stop shopping, star hotels, high-end residences, and a 600,000-square-meter urban symbiosis integrating urban apartments and commercial office buildings. According to the construction requirements of Lishui Grand Garden, it creates a landscape city image display area and 4A-level scenic spot with international quality and regional characteristics.
Located at the intersection of the central axis of the entire city and the Oujiang River, the concept of “mountain, water, and terrace” combined with the design intention of mountains and rivers connects the city and nature. Under the guidance of the “Shanshui City” planning, the landscape integrates into the project with simple and elegant brushstrokes. It spreads the greenery with light and smooth curves so that the buildings grow among the “green valleys” and provide urban residents with a vibrant micro-holiday destination.
Adopting “LOD (Lifestyle Oriented Development),” that is, the lifestyle-oriented development model connects the Lishui city interface and builds Lishui Yintai City into an urban unit integrating traffic circle, park circle, business circle, and life circle, and is a modern coastal city. Families and young people in water city will rejuvenate and enrich their living space.
The space vision center uses landmark sculptures, extending from the hollow square to the sky above the ground, like a dragon traveling between mountains and rivers, driving people’s visual perception with a high and low posture, as a symbol of the site, depicting people’s hearts Landmark image.
The hollow square covers an area of ??about 7,000 square meters. It uses the landscape conception of shuttles between mountains and rivers to create an organism full of vitality and vitality. It builds many ecological modules that grow elastically like a green valley sleeping in the city’s center. This is not only a social place for entertainment, rest, communication, sightseeing, meeting, and experience, but it also inspires a variety of new social scenes.
The ecological greenway connects the split-level space, which can serve as a scenic station in the park, increase commercial exposure, and enhance economic value. The designer adjusts the terrain here, cooperates with the tension of the plants, and starts from the human experience to create a relaxed and moderate sightseeing space so that people can touch the charm of nature when they come and go.
Create a complete living system inside the park, optimize the urban pattern in conjunction with each other, and form a slow life + mode integrating city and park so that people can find free and relaxing public activity space here. At the same time, the artificial ecosystem is combined with the natural ecosystem, and the various ecological systems are reconstructed in the park so that people can integrate and develop with nature, just like walking between mountains and rivers.
The public space uses an “interactive landscape” to attract young people of the new generation. With diversified space settings, exquisite sculptures, playful flower ponds, and guiding paving, it leads people to release their free nature and experience life here.
By integrating the ecological background and penetrating the cultural heritage of Lishui, the landmark night scene of “mountains and water, floating in the cloud” will be constructed to refresh the international interface of Lishui, inject new vitality into this waterfront city, and form another innovative city business.
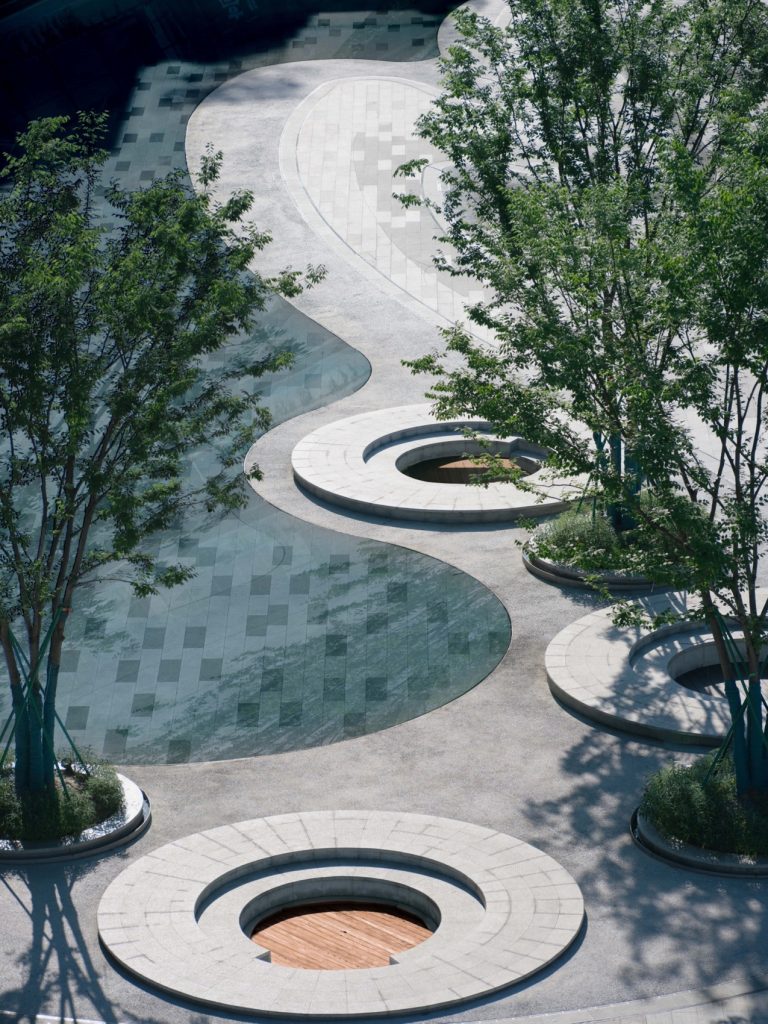
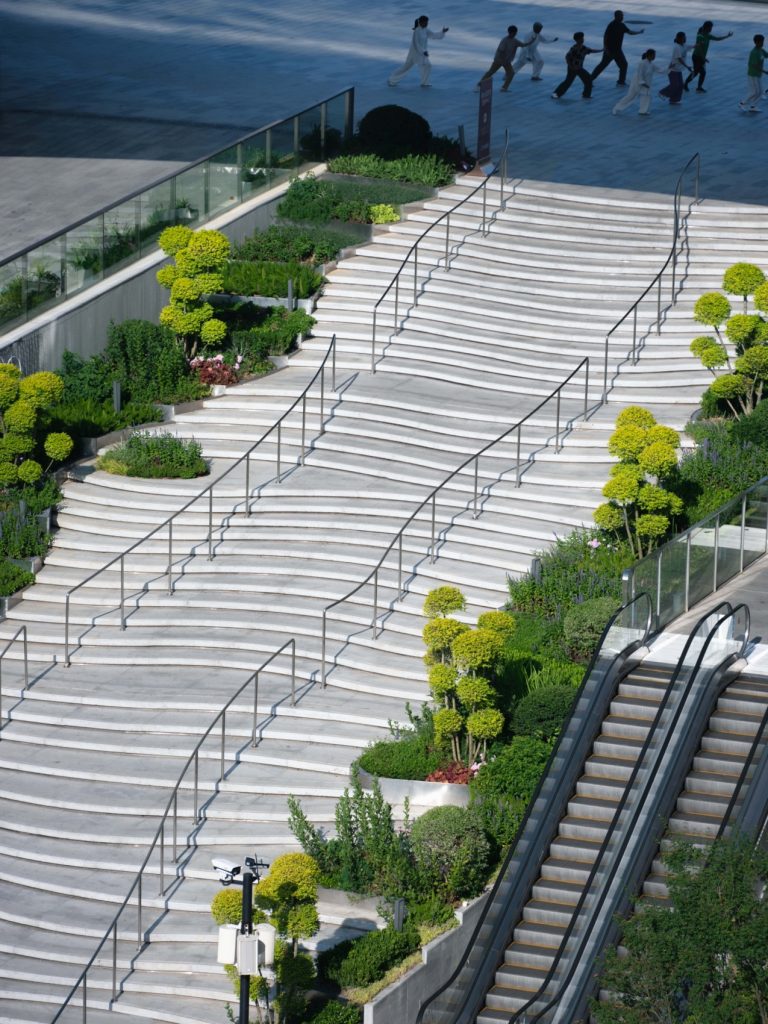
Project Info
Project Name: Lishui Yintai City
Location: Lishui City, Zhejiang Province
Landscape Design: BELT COLLINS INTERNATIONAL LIMITED
Sculpture Design and Intelligent Construction: RoboticPlus.AI
Developer: Yintai Group
Project Type: Commercial Complex
Landscape area: 75000 sqm
Project Photographer: Holi Photography Studio




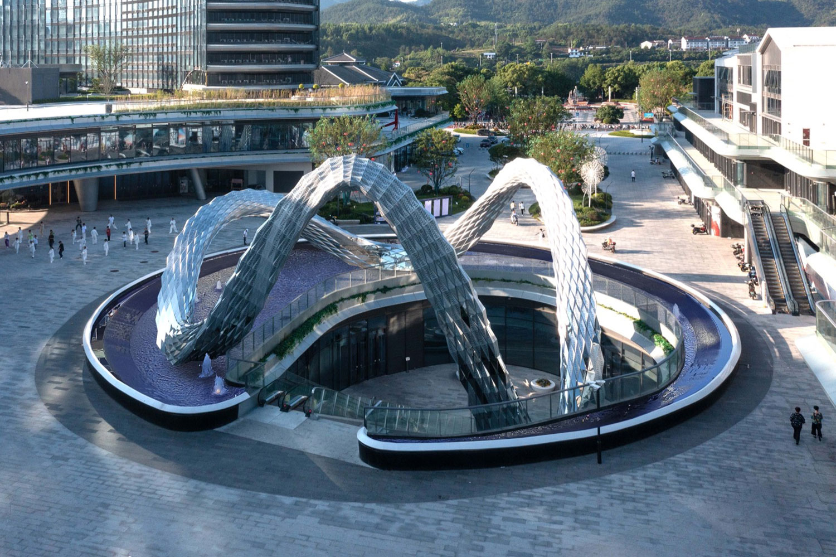
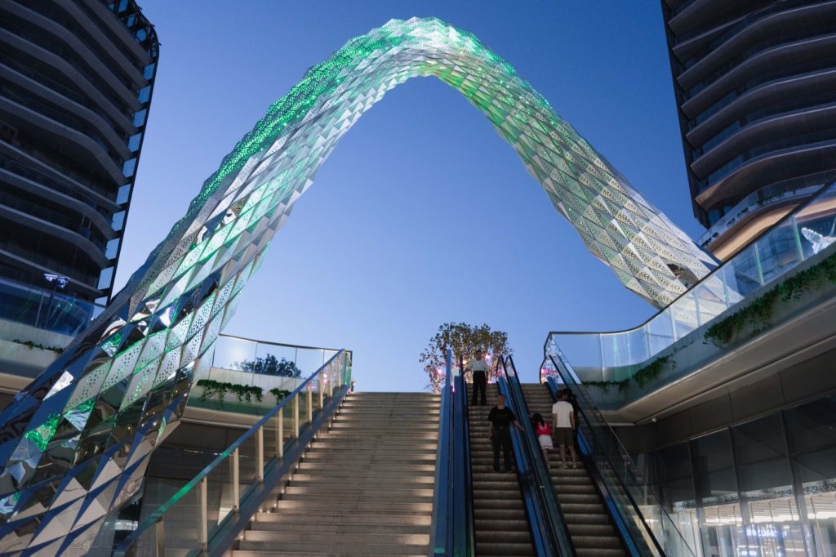
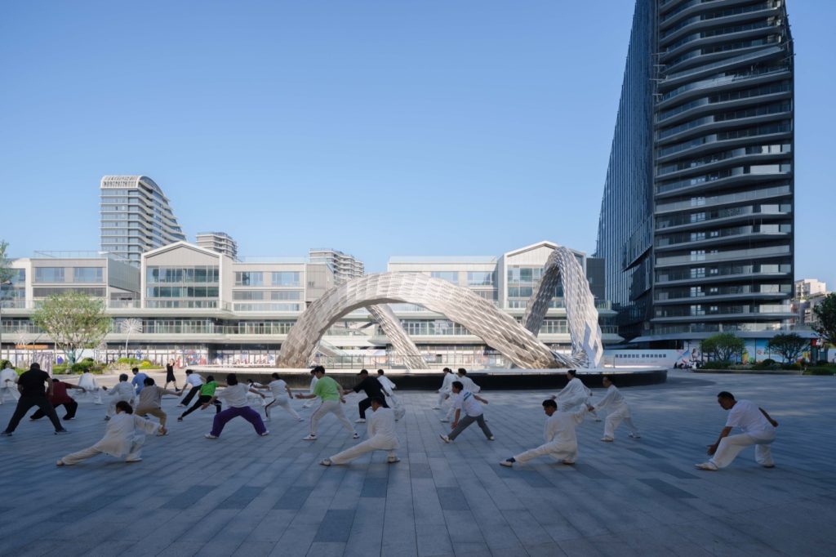
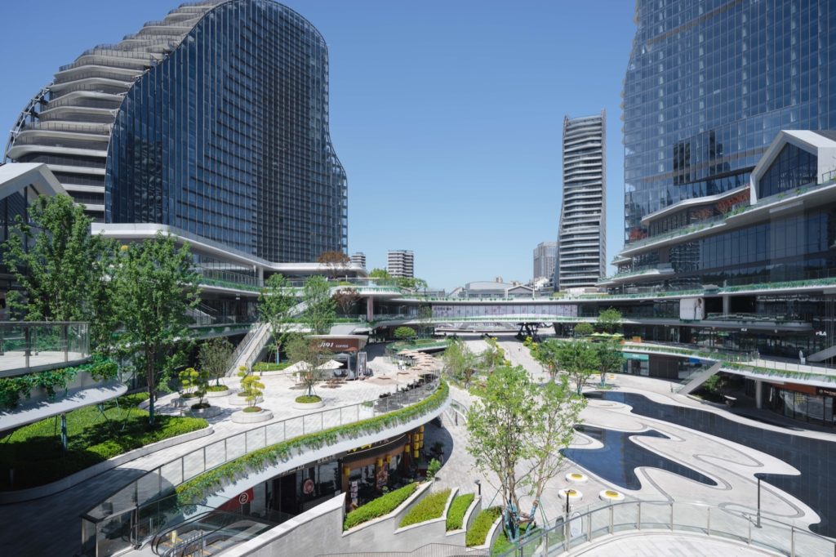
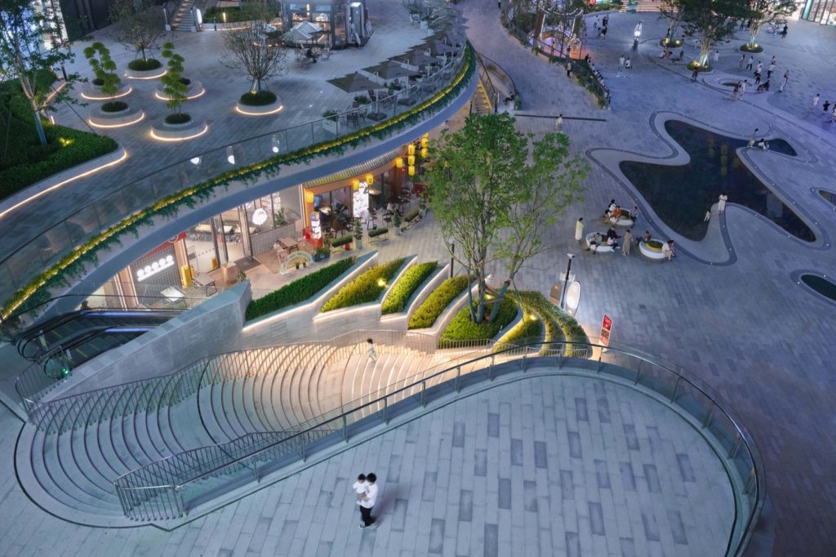



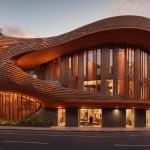
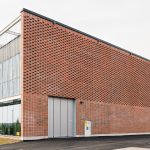

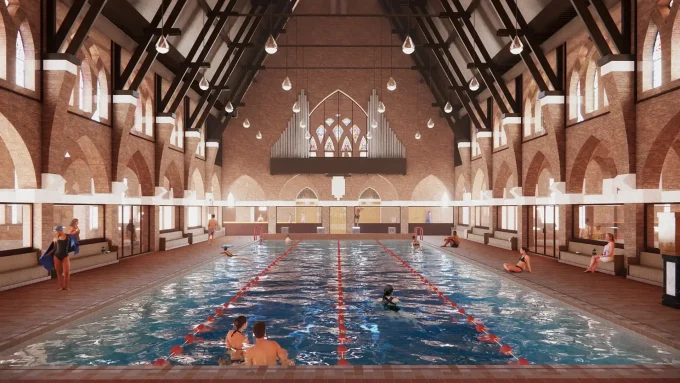
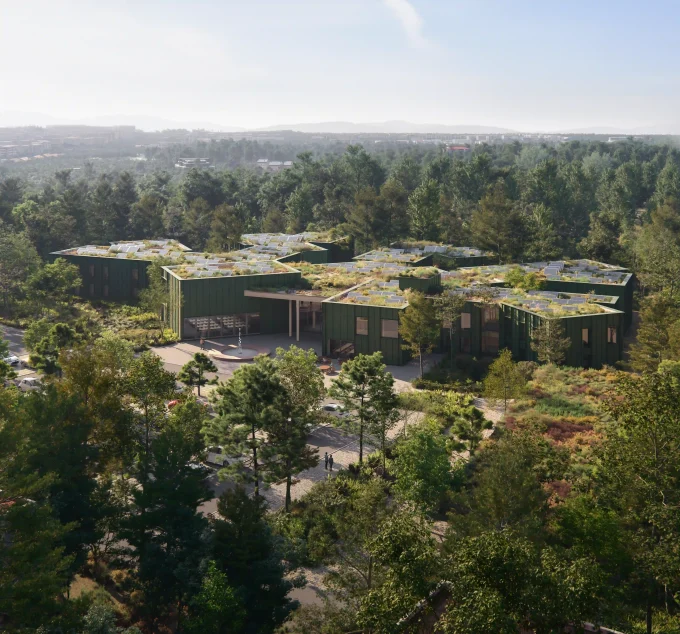
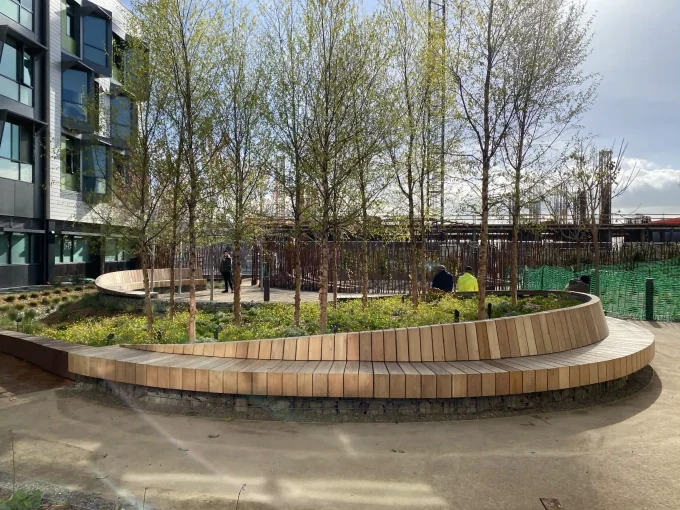
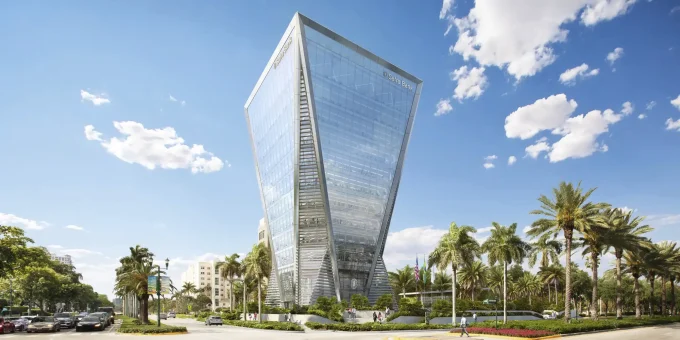
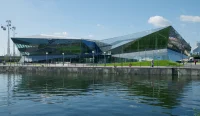

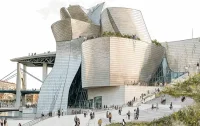

Leave a comment