Located in the heart of the historical district close to the Chosun Palace in Seoul’s Anguk-Dong neighborhood, ‘Volumetric Urban Space’ is a new sculptural office structure precisely designed by LESS Architects. This area’s streets are tiny and interconnected, resulting in a variety of sizes and serving as a small open space.
The unique design of ‘Volumetric Urban Space’ celebrates the intricate streetscape of Anguk-Dong, allowing visitors to experience the full scale of the neighborhood. Numerous traditional structures with various textures are still present nearby. As a result, the area naturally became popular with tourists. The design team was motivated by this context to produce a pedestrian-friendly plan that emphasizes closeness and intimacy.
LESS Architects came up with an innovative design based on a study of the quantity and quality of streets. The building is set back to create an open space on the side of the street, creating an eco-friendly place that blends with the historic building unit (KAN). This was carefully planned to create a rhythm between the narrow alley and the open public space.
This design not only ensures the building’s harmonious integration with its surroundings but also optimizes the urban planning of the street, transforming it into an environmentally friendly space. Because the open space is attached to the building on its west side, it assists in connecting to the small street while also creating an enclosed area because of its curved brick walls and roof. By providing an enclosed space, this design helps to create a sense of safety and familiarity that encourages pedestrians to linger and explore the area, promoting urban vitality and social engagement.
The building’s façade has been meticulously designed to blend in with its historic surroundings while simultaneously prioritizing pedestrian circulation and traditional street order. It is split vertically by the open area, glazing, entry, and landscape, facilitating interactions with passing pedestrians. The tiny corridor inside the building connects social rooms and goes up to a spectacular roof garden with views of the ancient city. The interior of each story is connected to the street by a void space that lets in natural light while allowing for human movement with a view toward street conditions.
Finally, environmental sustainability was an important factor in the design. The ventilation and sunshine govern the vertically connected void space, ensuring that the structure is energy efficient and provides a suitable indoor atmosphere for its occupants. Thus, the design not only demonstrates functionalism but also a commitment to environmental responsibility.
Overall, this design offers an appealing, environmentally friendly, and intimate urban environment that honors the site’s rich heritage while also providing tenants and visitors with a functional and aesthetically pleasing zone. The area’s popularity with tourists demonstrates the achievement of the design approach, which prioritizes pedestrian-friendly elements and attention as well as sensitivity to the surrounding setting. This design truly captures the essence of the urban environment while providing an inviting and sustainable experience for all who visit. It is clear that the design team strived to create a space that respects the site’s history and offers a unique experience for its guests, which is evidenced by its popularity.
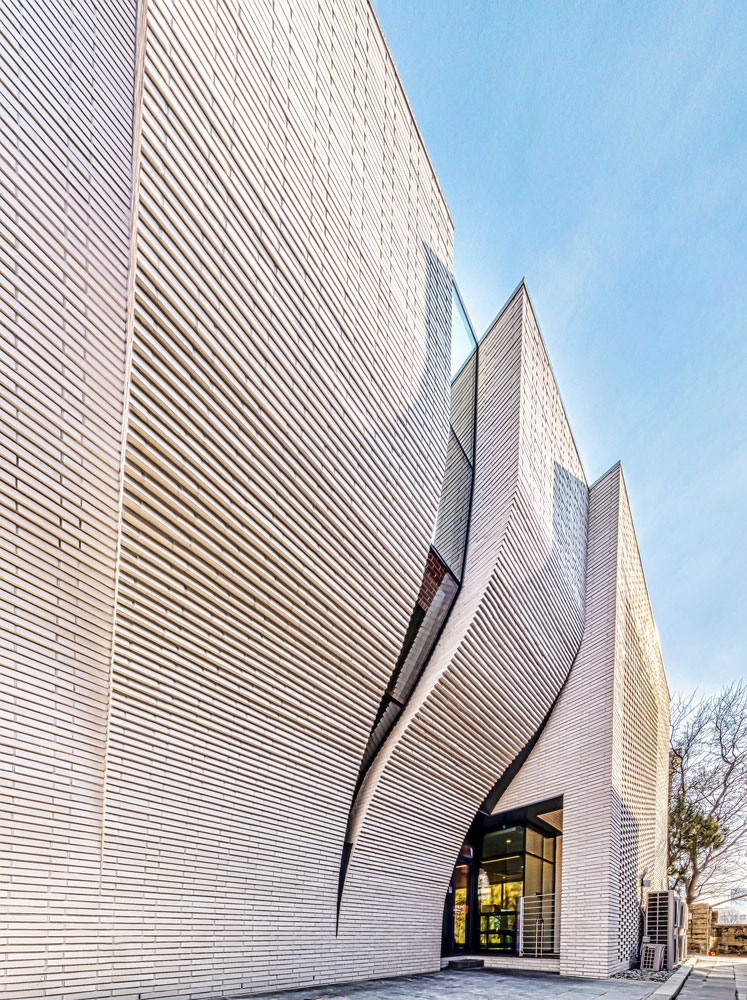
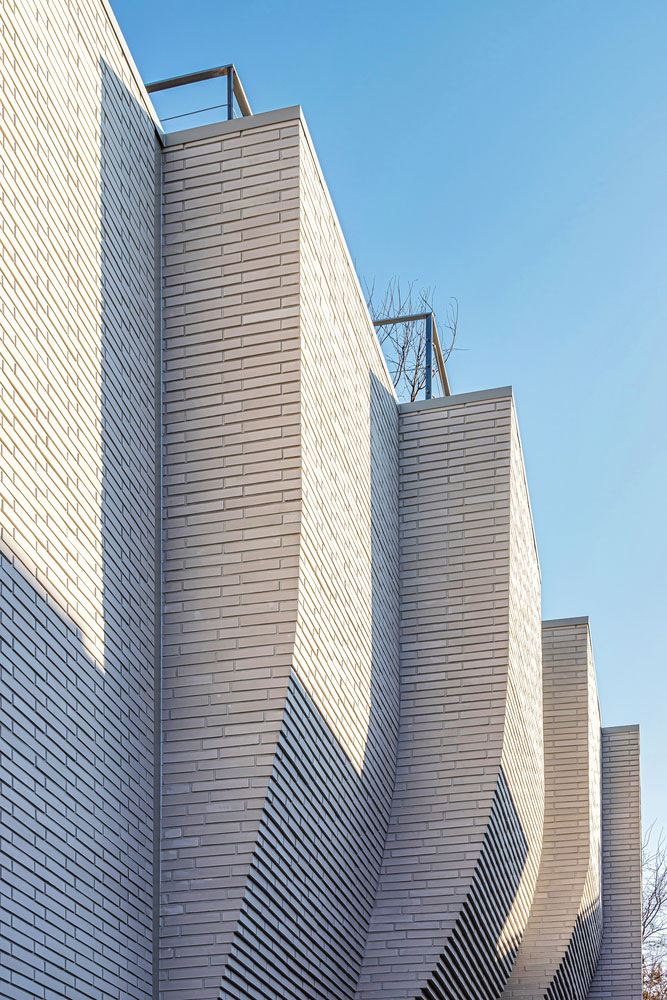
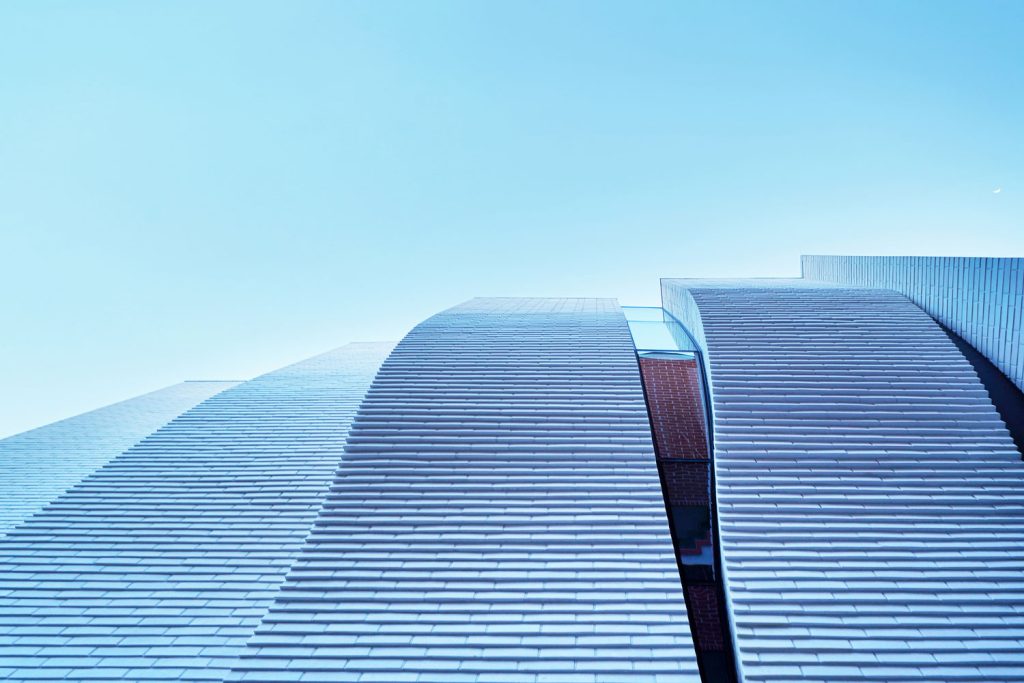
Project Info
Architects: LESS ARCHITECTS
Area: 260 m²
Year: 2022
Manufacturers: FILOBE, Long Brick
Lead Architects: Junseung Woo
Interior Design: SNOW
Contractor: JKS
Design Team: Siyeol Song, Hokyoum Kim, Jinkwan Kim, Sunhwa Lee, Dongwook Kim, Junhyeong Kim, Seongmi Pyo
City: Jongno-gu
Country: South Korea

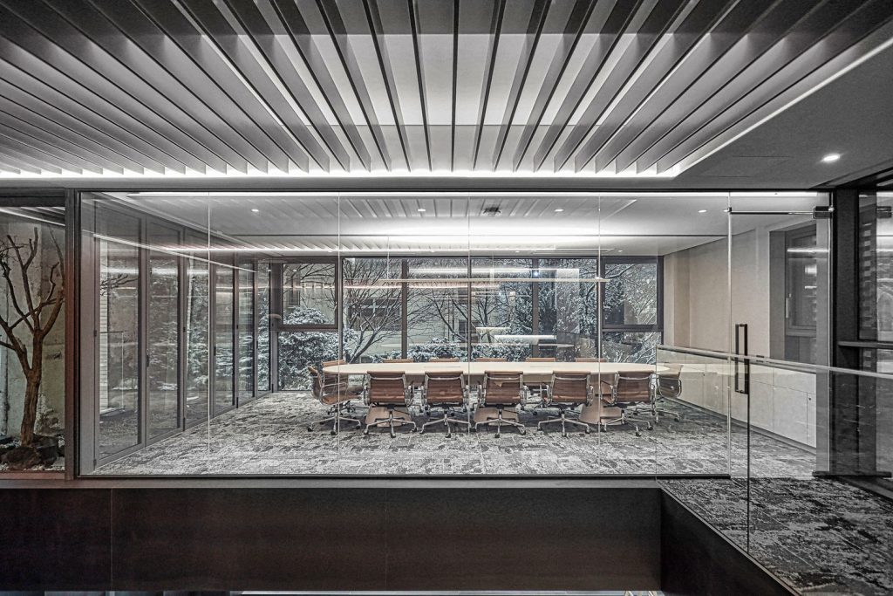
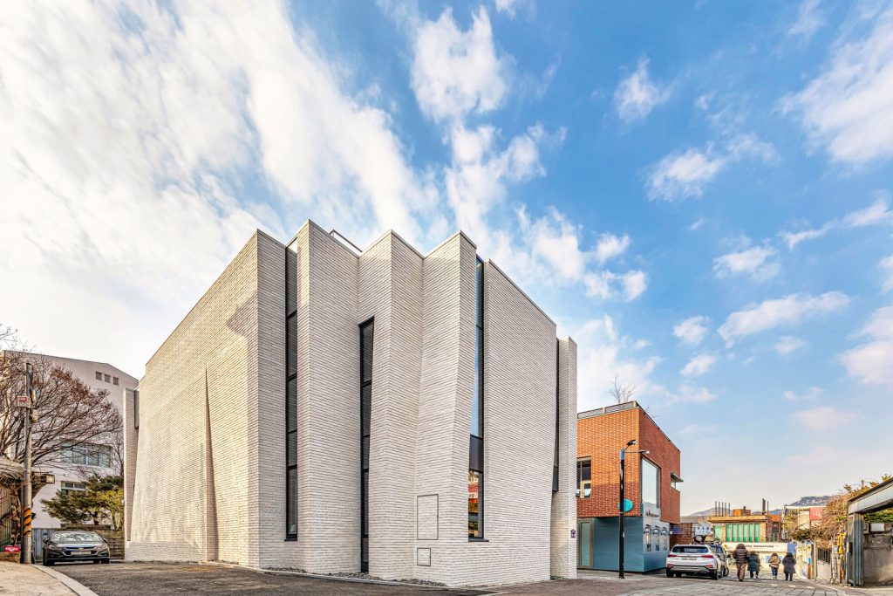
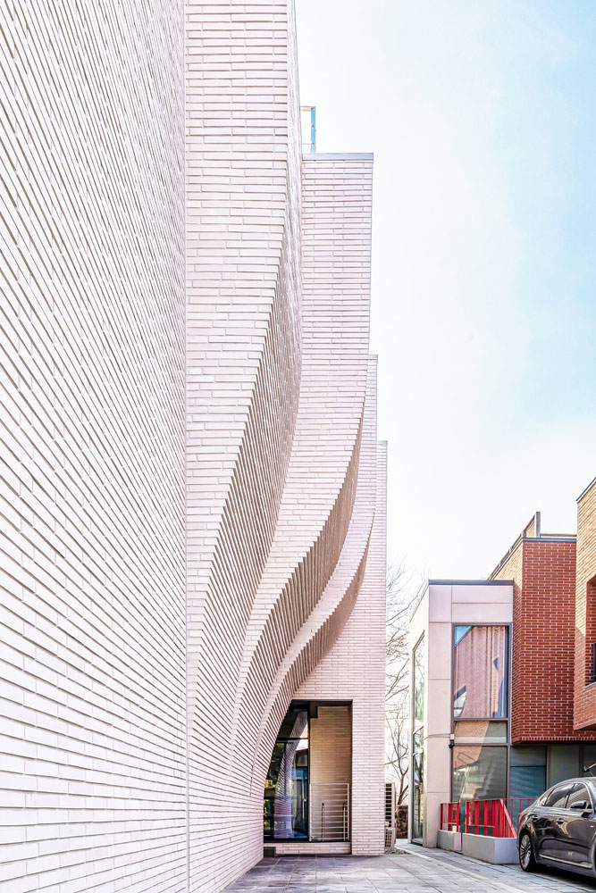

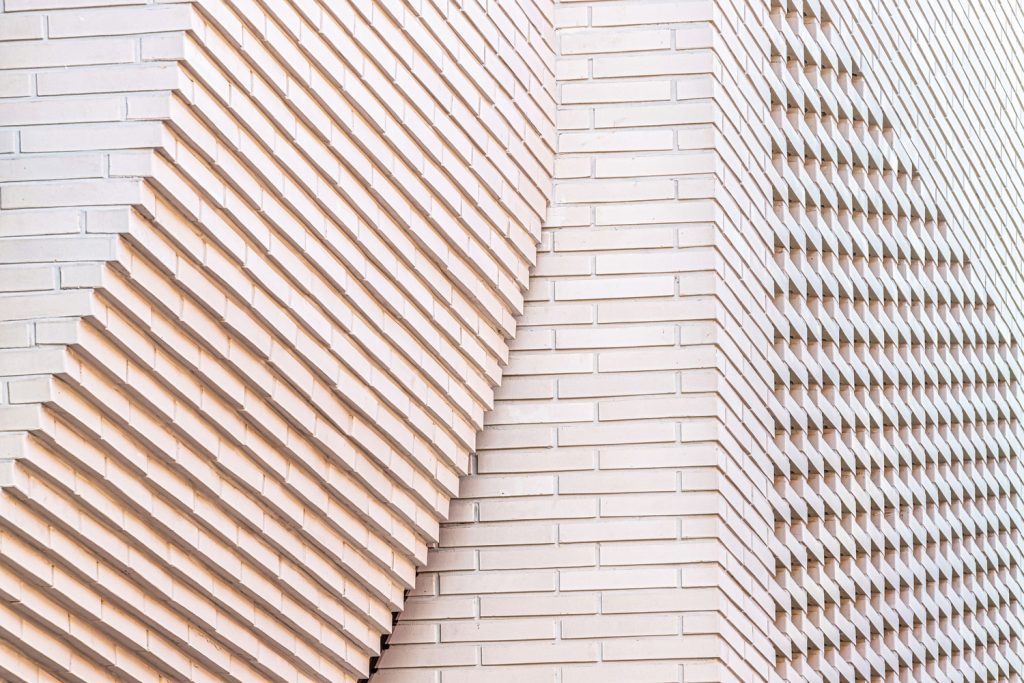
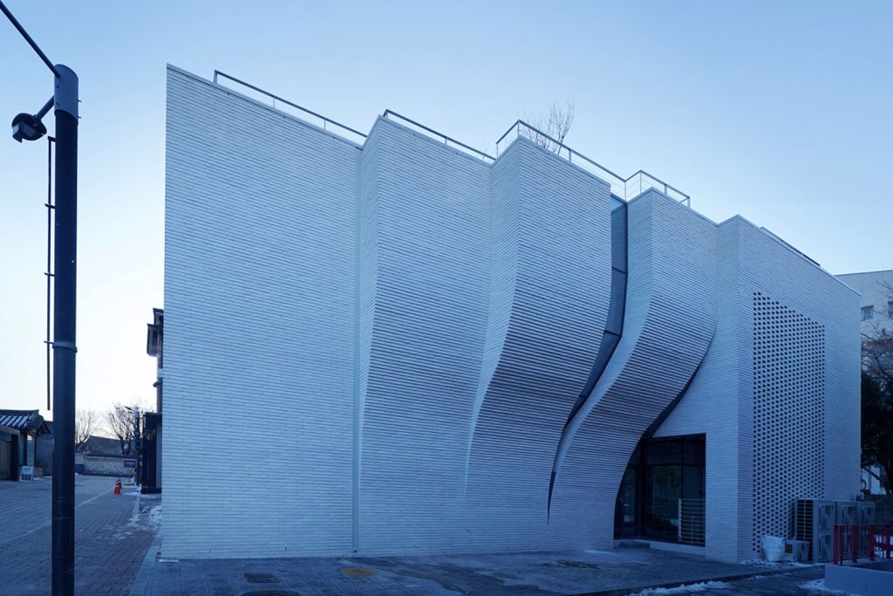
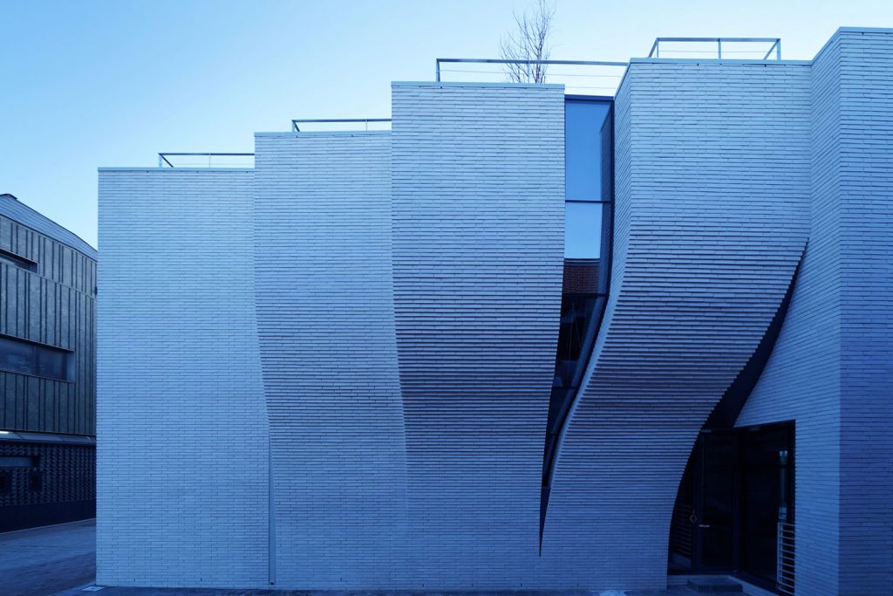

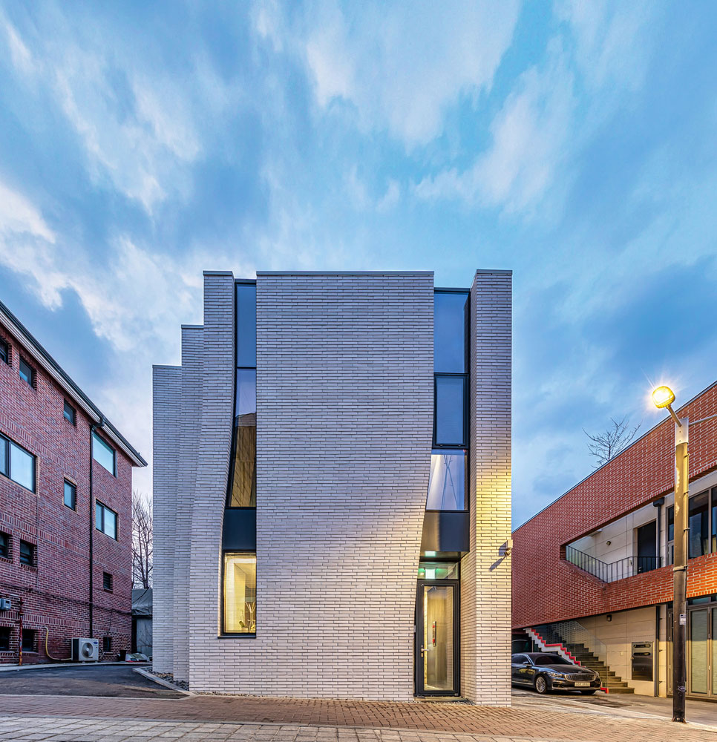
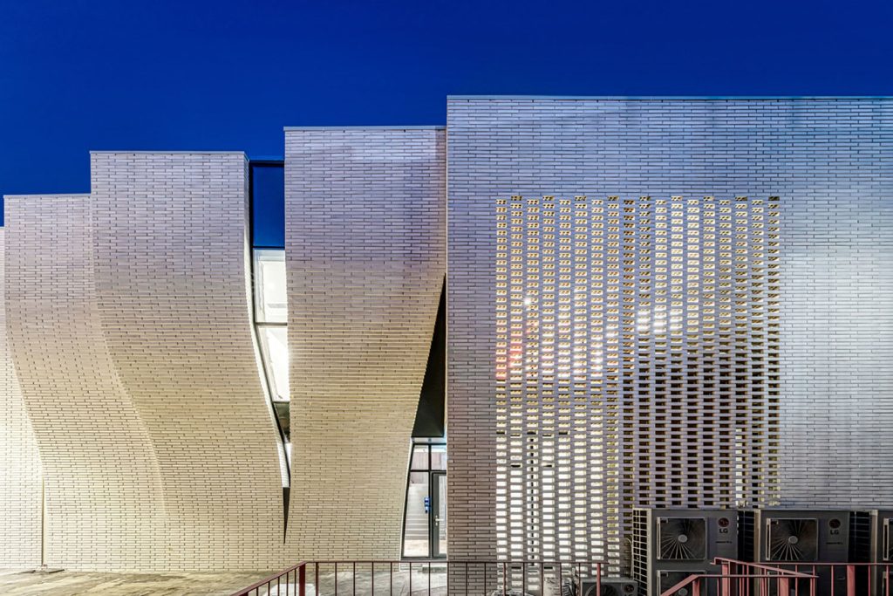









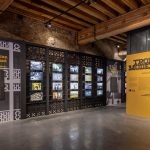








Leave a comment