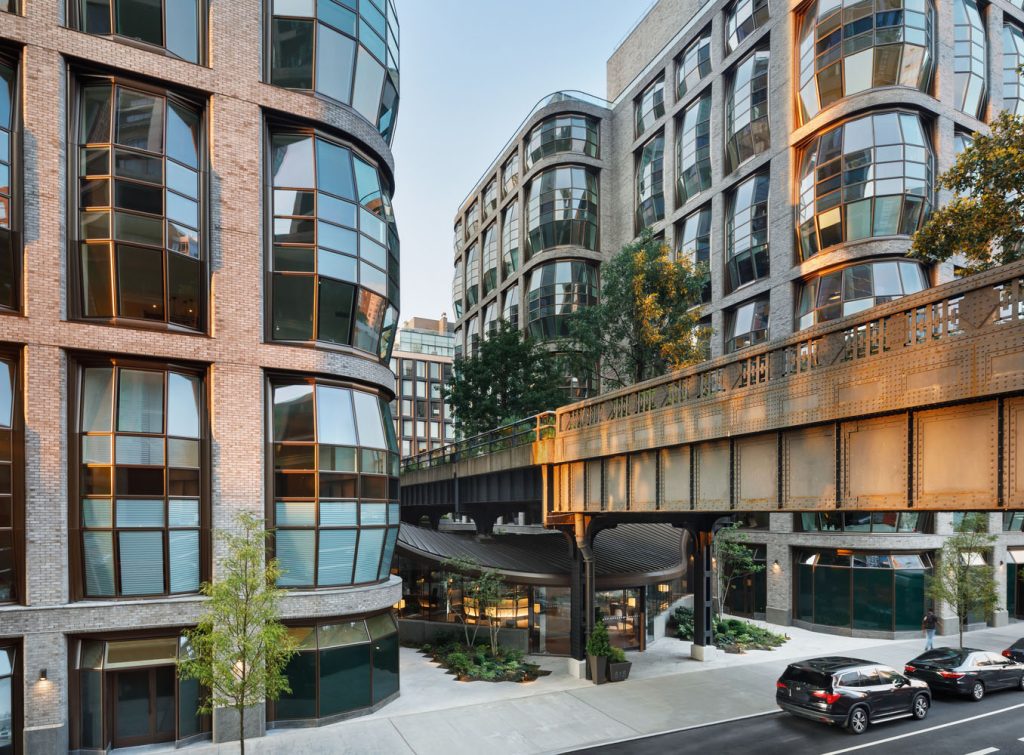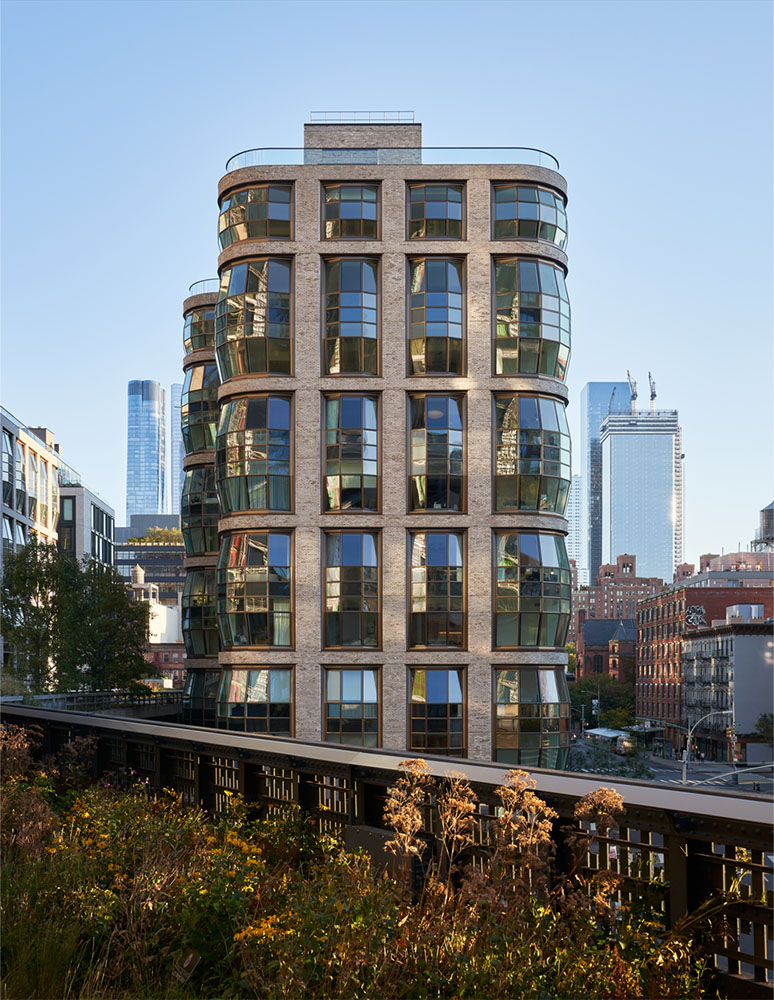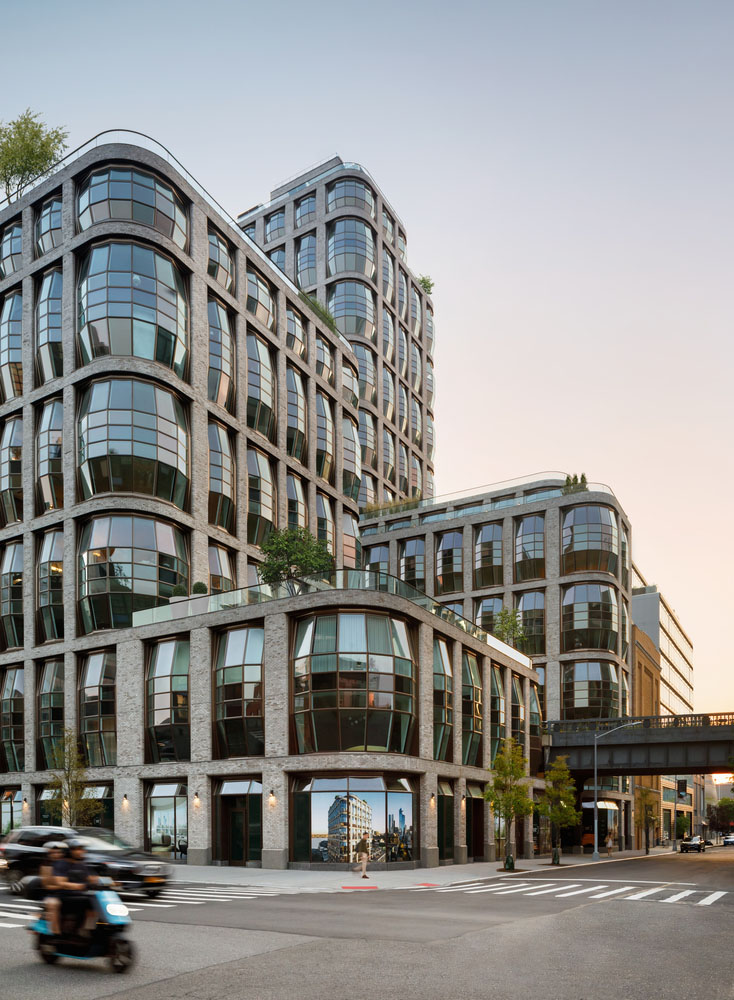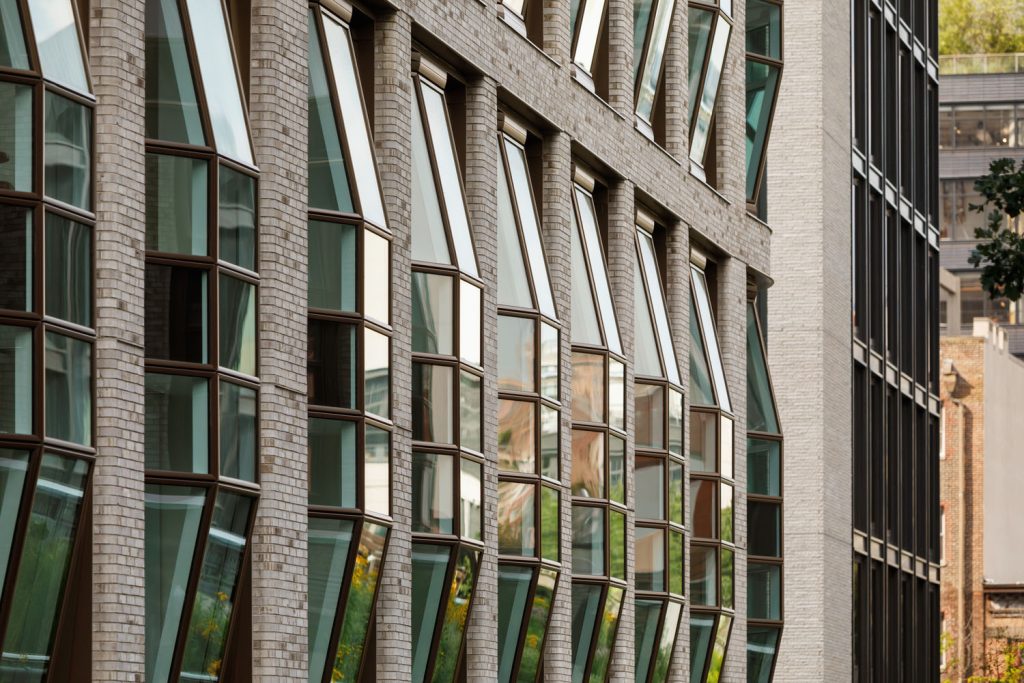In 2015, Related Companies commissioned the Heatherwick studio to design a new residential skyscraper (Lantern House) at West 18th Street and Chelsea, Manhattan, next to the High Line. Rather than simply creating glass apartment buildings like those that have sprouted up along the High Line recently, the studio chose to design and construct a new kind of residence reminiscent of the area’s historic architecture.
Lantern House, so named because of its take on modern bay windows, is made up of two volumes that are joined beneath the High Line: a 10-story structure on the east and a 22-story structure on the west. It features a gridded facade made of hand-laid antiqued grey brickwork and metal. According to Heatherwick Studio, the industrial style of the nearby Chelsea neighborhood’s warehouses inspired the material selection.
Historic Inspiration and Modern Design
The design team was inspired by the bay window, a feature frequently seen in late Victorian and Edwardian structures. By modifying this concept, they created a double-height, stacked bay window supported by sturdy brick piers. With the corner columns removed from the three-dimensional windows, residents may enjoy breathtaking views out of well-lit rooms and a domestic sensibility.
A lobby unites Lantern House’s two buildings and brings a novel approach to establishing a space amid the bustling metropolis. The interior of the 1,900-square-foot (177-square-metre) lobby is punctuated by two heavy columns of High Line. Inside, the team used finishes like chevron marble floors and a pale ceiling to accentuate the existing detail.
The pavilion’s longer walls are composed of stepped glass panels that have a height range of 10 to 25 feet (three to seven meters), with a dip in the middle. The top will have a copper-colored metal seam roof that will curve upward around the railroad tracks that make up the High Line’s framework.
The main lobby swings gently from east to west, encircled by distinctive lantern-style windows and punctuated by huge steel railway columns. At ground level, retail spaces avoid the overwhelming grandeur of New York’s plate-glass windows. Rather, the corner site is wrapped with bay windows, creating human-scaled stores with split tenancies.
Additional elements include furnishings from the nearby Studio van den Akker and a cast glass and bronze metal welcome desk that mimics the curve of the bulging windows. The development offers a variety of large penthouses and one-to-four-bedroom apartments, many with individual setback terraces. The 181 condominium homes in the project will start at $1.7 million in price. In addition, the property will have plenty of recreational and health-promoting “community-style” features.
Project Info
Area: 40000 ft²
Year: 2020
Photographs:Colin Miller
Interior Design: March & White
Landscape: Hollander Design Landscape Architects
Construction: Related Construction
Engineering Consulting: DeSimone Consulting Engineers, WSP, Gilsanz Murray Steficek
Group Leader: Stuart Wood
Project Leader: Laurence Dudeney
Studio Team: Carlos Parraga-Botero, Nick Ling, Manuel Ramos, Barbara Lavickova, Ivan Polley, James Ness, Jie Tian, Thomas Farmer, John Cruwys, Ben Dudek, Jorge Xavier Mendez-Caceres, Pippa Murphy, Simon Winters, Enrique Pujana, Steven Howson, Paul Robinson, Gabriel Piovanetti, Charmaine Ng
Client: Related Companies
Collaborators: SLCE
Facades: New Hudson Facades
Steel Structure: Cimolai
City: New York City
Country: United States






















Leave a comment