Canadian practice KPMB Architects designed the Boston University Centre for Computing & Data Science, which stands 305 feet (92 meters) tall. A series of skewed volumes were piled to form a cantilever that spans all 19 floors of the structure.
The campus rises prominently over the banks of the Charles River, radically reshaping the Boston cityscape. Located on Commonwealth Avenue, the new building will integrate into the campus, serving as a hub for 3,000 students and teachers from the mathematics, statistics, and computer science departments. In addition, it will house the University’s new interdisciplinary, degree-granting academic unit, the Faculty of Computing & Data Sciences.
The brand-new structure has many conference areas, two computer laboratories, a ground-floor cafe, twelve classrooms, and a plaza with covered bike parking. An event area and a three-story open-air pavilion are also present in the stacked campus. The podium extends out to hover above Commonwealth Avenue, completing the streetscape and generating the maximum ground-floor movement on the avenue. It is highly translucent and porous, serving as an urban porch for arrival, study, and gathering.
The Centre is designed to function as a vertical academic neighborhood, with the bottom levels dedicated to math and statistics, middle floors to computer science, and upper floors to multidisciplinary work and public space. A central atrium brings academics and students together in a collaborative attitude, and an interconnecting staircase emerges from the area, winding upward of 138 floors to connect different fields, foster interaction of ideas, and generate encounters.
Designed as a vertical campus, the Centre gives every unit its own identity while promoting connection through a central atrium, various classrooms and general-purpose areas, a cafe, and an event space. The building prioritizes human-centered design, maximizing cooperation, connectedness, and creativity. Green roofs and terraces have been carefully placed throughout the structure to connect students, professors, and staff to the natural environment while also providing spectacular views of the Charles River, Boston, and the surrounding campus. These open spaces also function as general-purpose facilities, allowing for greater communication and collaboration among the numerous departments.
“We’re proud to have realized a new home for the Center of Computing & Data Sciences that provides a place for ultimate connectivity, delivers on sustainability goals, prioritizes the well-being of students, faculty, and visitors, and sets a high standard for design excellence. Working closely with Boston University and our many outstanding collaborators, we aspired to design a space that fosters innovation, animates the neighbourhood, and serves as a beacon for the campus on the city skyline.” said Paulo Rocha, Design Lead and KPMB Architects
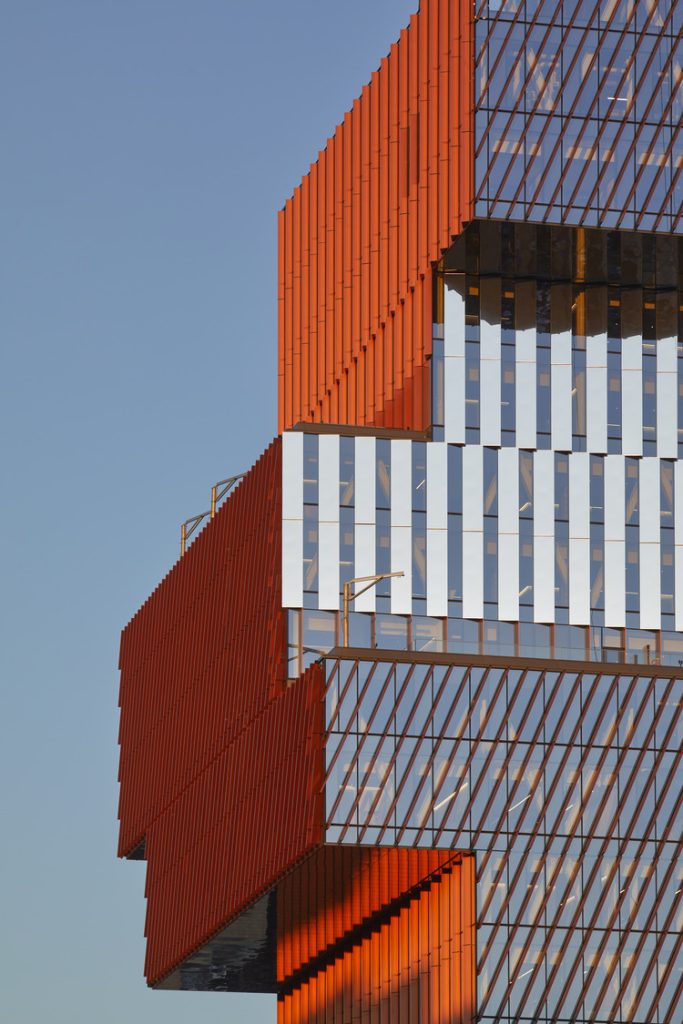
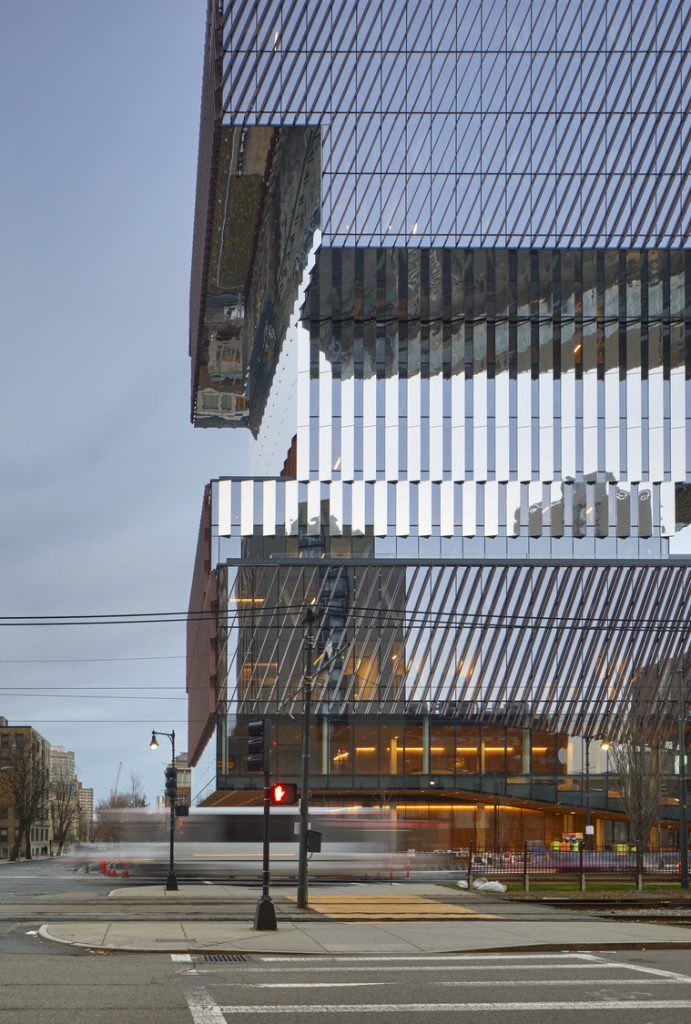
The Centre is also Boston’s largest, most sustainable, and fully operating fossil-free building. To be energy-effective, the building’s heating and cooling are powered by onsite renewable energy through a geothermal system. The building uses improved heating, ventilation, and air conditioning (HVAC) systems and a high-performance envelope with external sun shading devices to reduce energy usage.
The Centre also raises the ground floor for future climate resilience and flood protection, and it will be one of the university’s first buildings to embrace the Zero Waste Initiative. It was developed to satisfy the university’s Climate Action Plan goals and will help the university achieve a carbon-neutral status by 2040. The skyscraper also aspires to achieve LEED Platinum certification and meet Boston’s carbon neutrality objective by the year 2050.
Project Info
Architects: KPMB Architects
Area: 345000 ft²
Year: 2022
Photographs: Tom Arban, Nick Lehoux
Manufacturers: UniFor, Aarco, Armstrong Ceilings, Dadanco, Millworks Custom Manufacturing (2001) Inc.
Lead Architects: Bruce Kuwabara, Marianne McKenna, Luigi LaRocca, Paulo Rocha, Lucy Timbers, David Smythe, Kael Opie, Tyler Loewen, Melissa Ng, Matt Krivosudsky, Tyler Hall, Amin Monsefi, Victor Garzon, Samantha Hart, Nicholas Wong, Olivia di Filice, Jason Chang, Fotini Pitoglou, Carolyn Lee, Kayley Mullings, Arminé Tadevosyan
Partner In Charge: Marianne McKenna
Senior Associate: Lucy Timbers, David Smythe, Kael Opie, Carolyn Lee, Kayley Mullings, Armine Tadevosyan
Associate: Tyler Loewen, Matt Krivosudsky, Tyler Hall, Melissa Ng, Amin Monsefi, Victor Garzon, Samantha Hart, Nicholas Wong, Olivia di Filice, Jason Chang, Fontini Pitoglou
Design Partner: Bruce Kuwabara, Paulo Rocha
Founding Principal: Luigi LaRocca
MEP: BR+A Consulting Engineers
Structural Design: Entuitive + LeMessurier Consultants
Building Envelope: Entuitive
Cost Calculator: Turner & Townsend
Landscape Design: Richard Burck Associates Inc.
Lighting Design: Dot Dash
Climate Engineering: Transsolar
LEED: The Green Engineer
Civil Engineering: Nitsch Engineering Inc
Elevator: Soberman Engineering
Fire And Life Safety: Jensen Hughes
Geotechnical Consulting: Haley & Aldrich
Acoustics / Av / It: Acentech
Environmental Engineers: RWDI Inc
Façade Access Consultant: Learch Bates
Hardware: Robbie McCabe Consulting
Food Services: Ricca Design Studios
Signage System: Entro Communications
Specifications: Brian Ballantyne Specifications
Location: Boston, United States




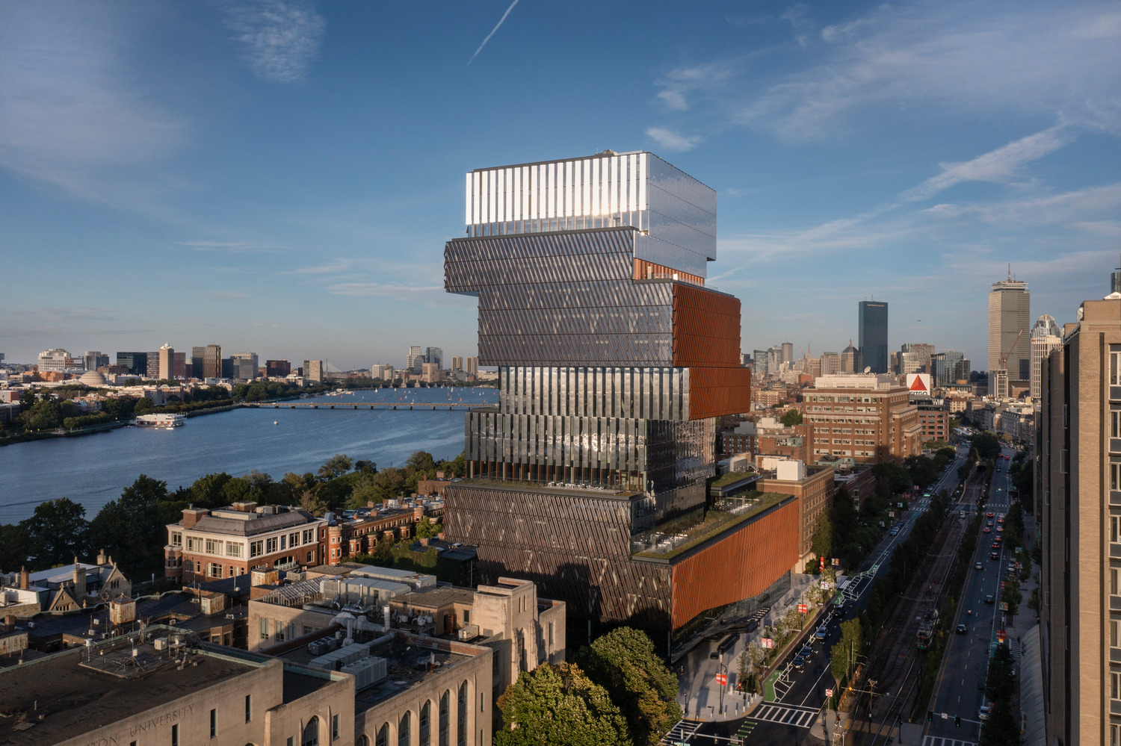
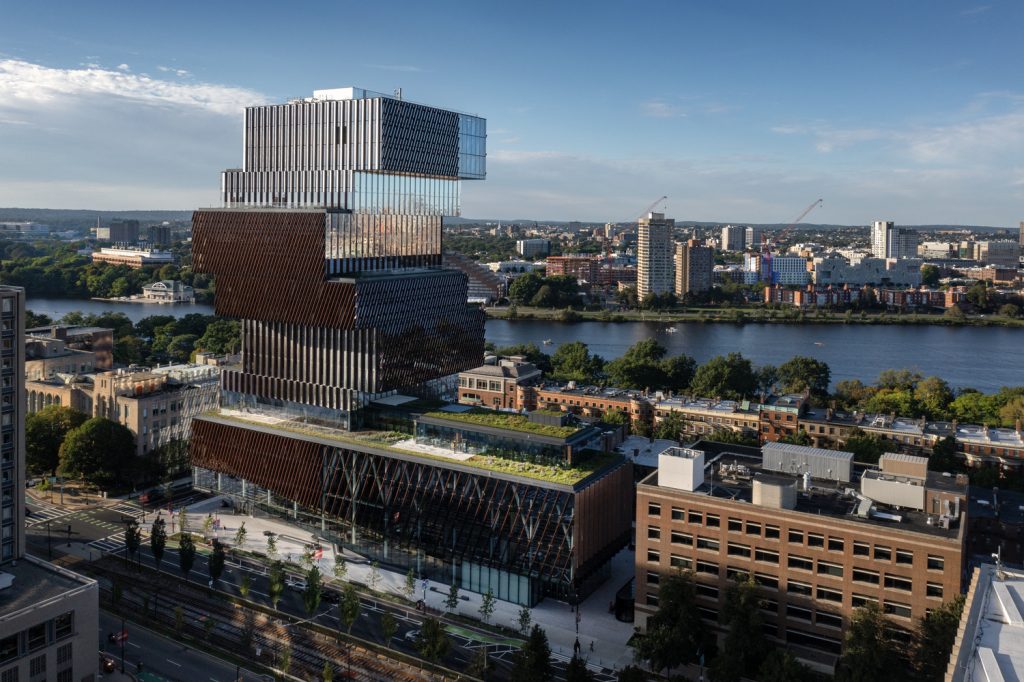
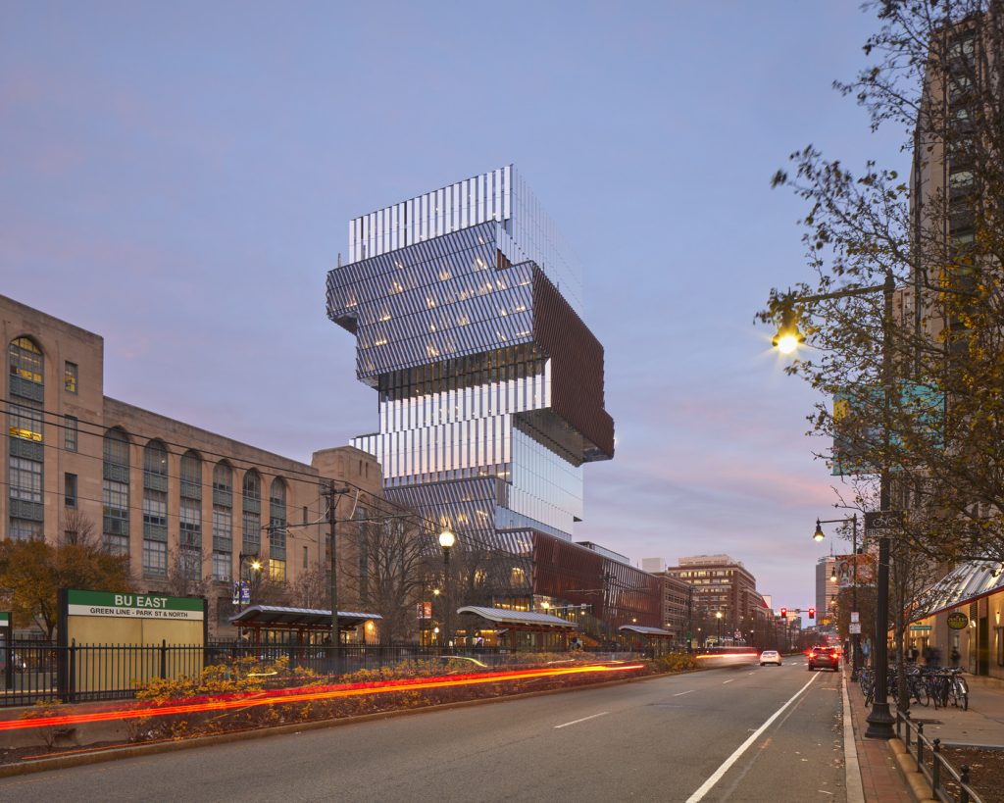
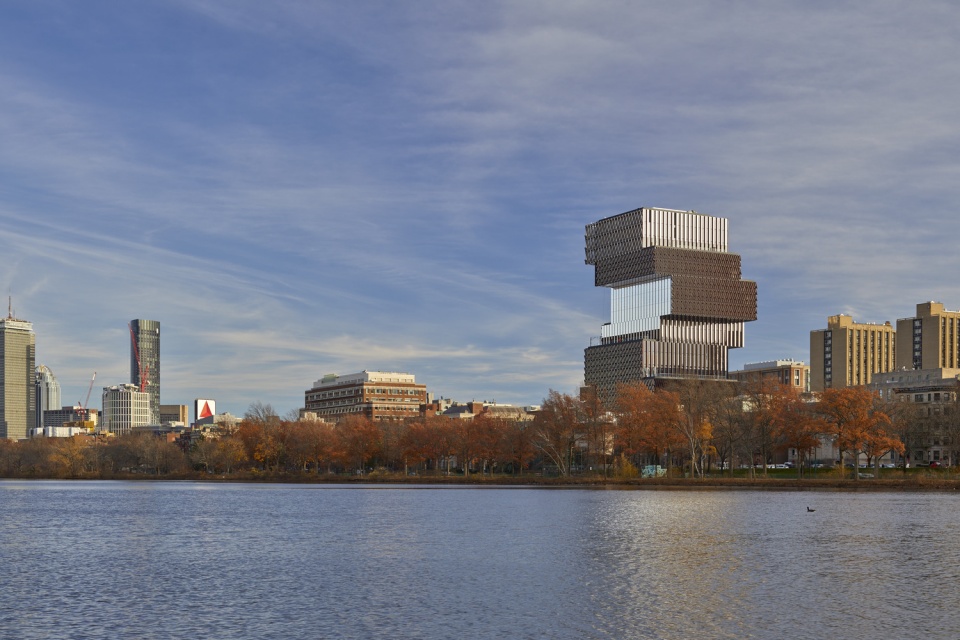
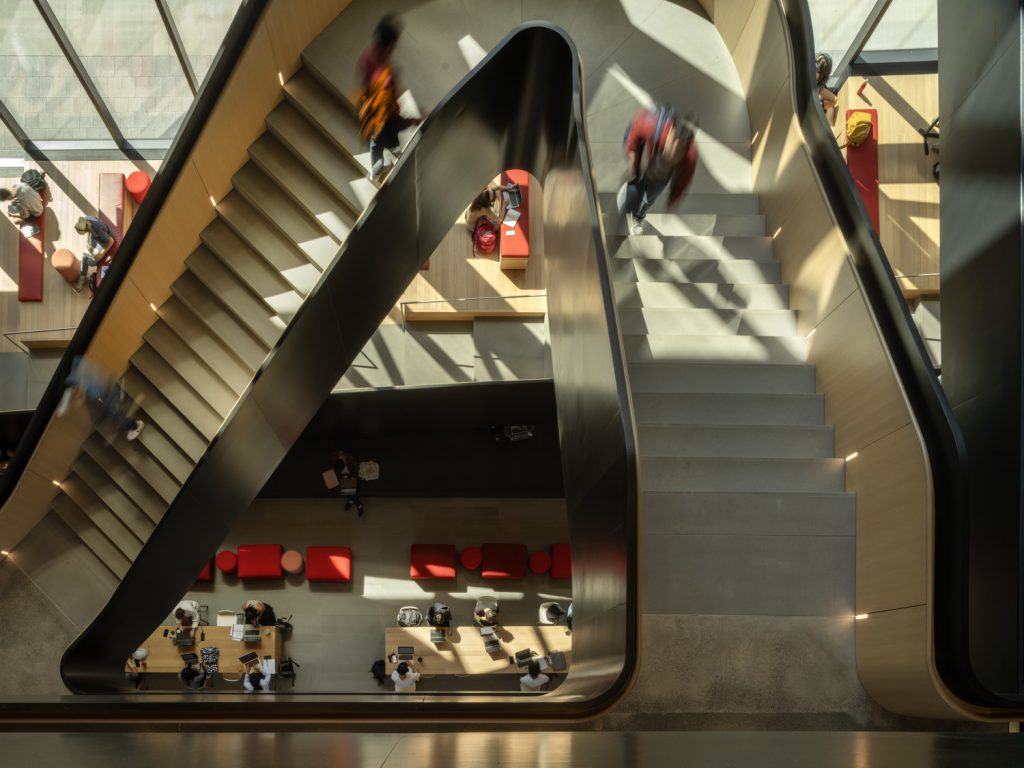




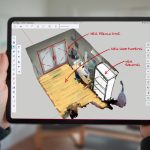








Leave a comment