Jose Xavier’s proposal for the ICON Initiative 99 Competition aims to tackle the housing crisis by providing affordable homes for low-income individuals. As the low-income sector is diverse, the project must comply with minimum requirements to accommodate everyone, from families to the elderly, allowing for a more harmonious community.
The design is based on a square floor plan with a sloping roof, and the volume is divided in the center to generate movement in the facade while reducing solar penetration and providing two protected outdoor spaces. The front yard is accessed by a path that simulates the silhouette of the concrete walls printed on a larger scale, while the back terrace is inspired by the varied local vegetation in the gardens. The exterior of the units is textured to imitate the wrinkled shape of cacti, and natural ventilation is optimized with strategically located openings to extract heat as quickly as possible.
Each print bed is approximately 30 meters long and 11 meters wide and has 5 units of 34 sqm construction each. The repeated position of the units allows for shared walls, reducing printing costs. The primary unit scheme is diversified with 3 distribution solutions and 3 different roof types, resulting in 9 different variations in each unit space and 45 different layouts in each bed. Each unit includes a bathroom, a bedroom, a living area with a kitchen, and a protected space for the washer and dryer and the solar panel batteries.
Additional storage space, a small office, or an extra room on the mezzanine can be added if the occupant has the resources. There is also space for a parking spot if necessary. The design also includes a rainwater collection system, where the rainwater goes from the channels that are on top of the concrete walls to the downspouts that direct it to the underground tanks, allowing for 100% collection. This resource is non-consumable water and must be used for outdoor activities. The affordable project takes into account both artificial and natural contexts.




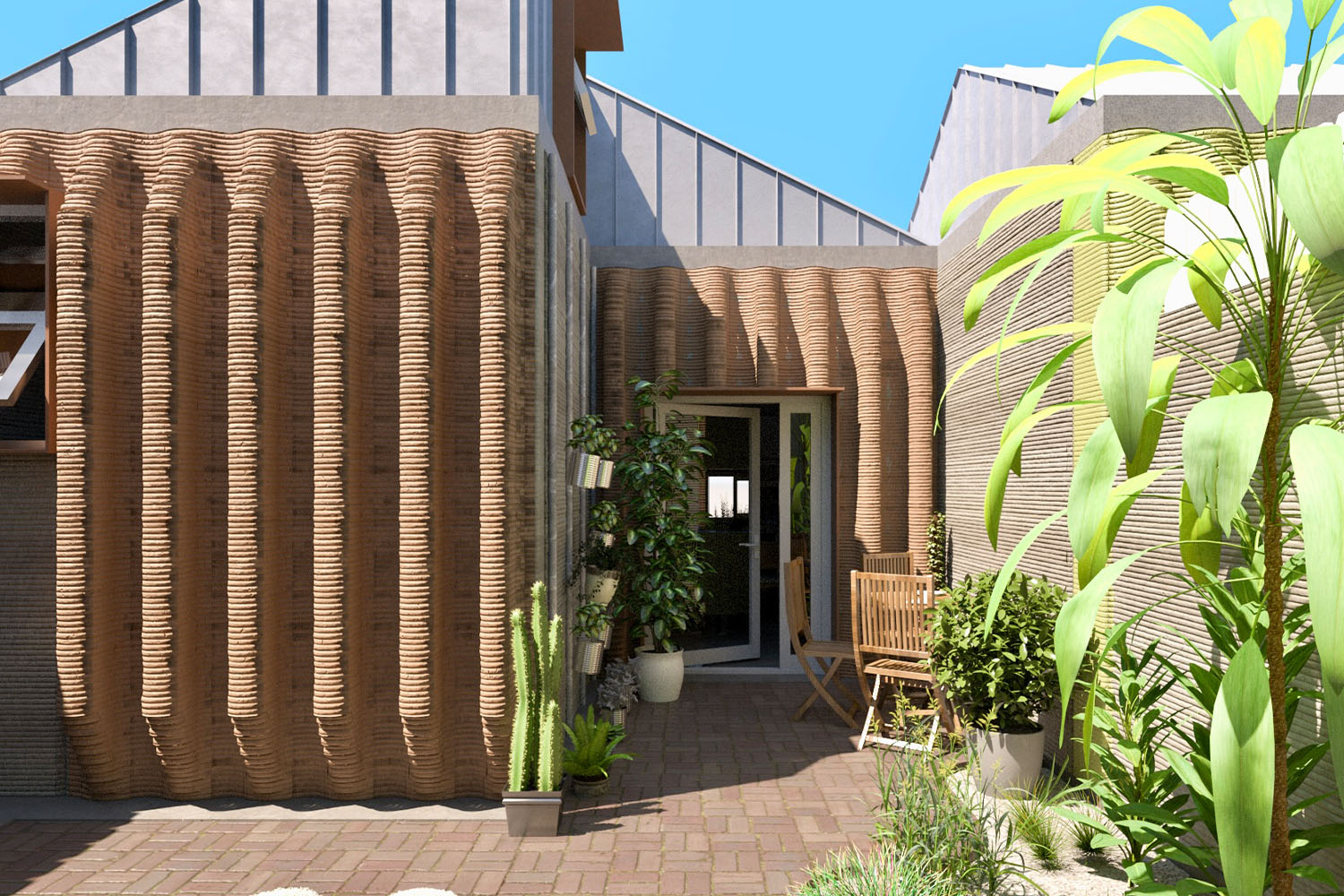
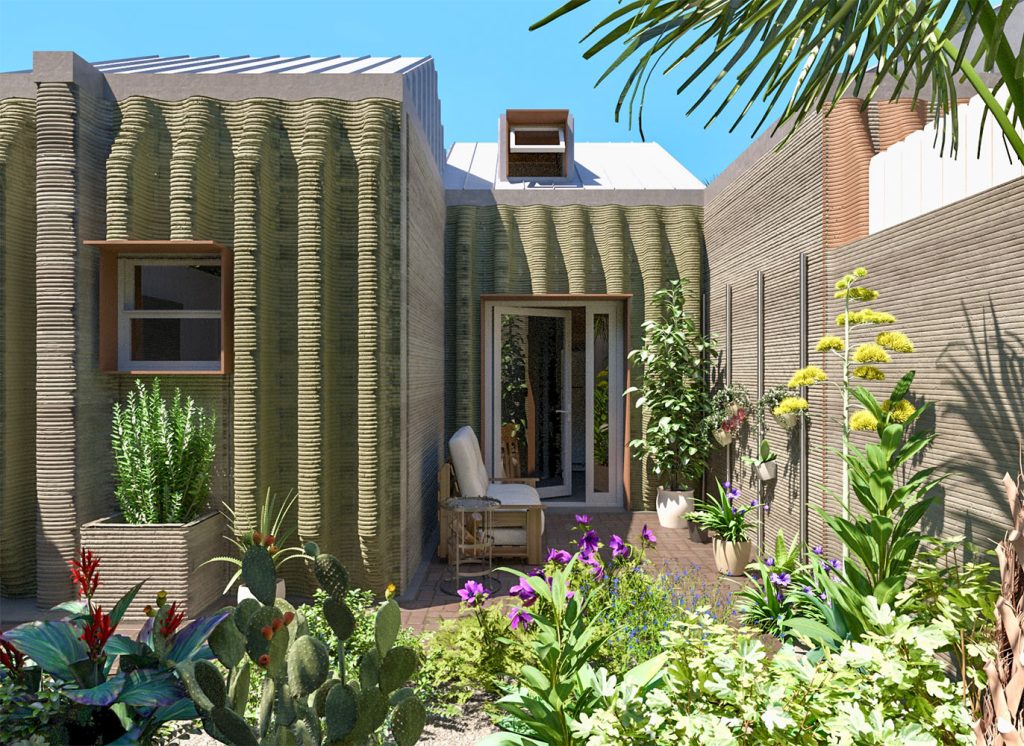
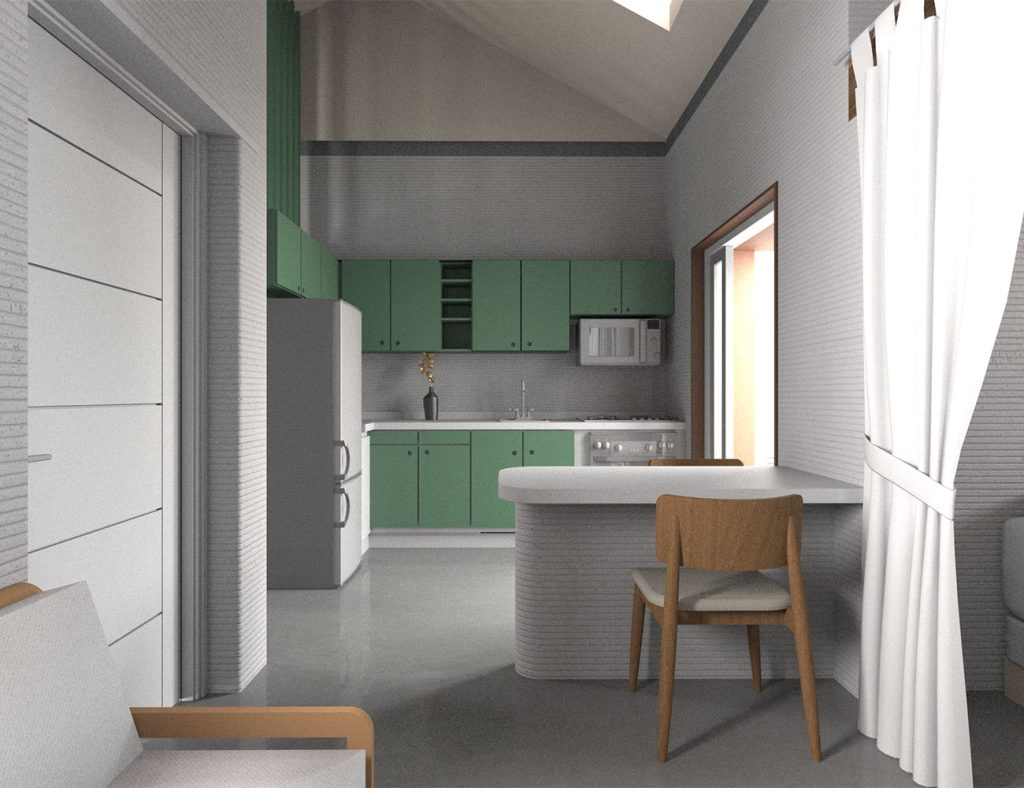



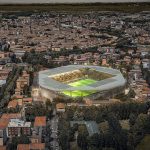
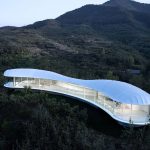









Leave a comment