Situated near the Shenlong Grand Canyon, in Tai’an City’s Daiyue District, Jiunvfeng Study by gad·line+ studio faces Mount Tai, the highest point of the five sacred mountains, to the east. The project aimed to construct a public cultural building on rocky and exposed mountains in northern China that will be utilized for reading, relaxation, and exhibition in the future. After a site inspection, the architect envisions creating an architectural shape akin to “a floating cloud wadding hovering in the mountains” in response to the breathtaking waves of Mount Tai’s cloud sea.
The organic design of the Jiunvfeng Study pavilion adapts to the mountainside’s changing topography, enhancing views of the countryside. From a winding approach up the mountain, a discrete rubble wall marks the building’s tiny entry hall, which extends sinuously to a pair of more expansive spaces that house the cafe and the reading room. The building is framed by a sleek double-height curtain wall, which is topped by a clean white roof. A pair of balconies bookend the enormous area.
From top to bottom, Jiunvfeng Study is separated into three parts: the white “cloud body,” transparent glass, and a massive rubble wall base. The narrow corridor at the entry connects the coffee bar and the reading space on both sides. It blurs the line between architecture and natural surroundings, giving visitors and users the impression of being on the top of mountains and forests. The main building’s light steel and membrane structural system offers firmness, durability, and lightness, rendering the design a thin and stretched shape with a natural curve on top of the hill. The transverse foundation structure compresses to its maximum size, with balconies projecting on each side, providing a sense of hanging.
The roof’s fluid, soft, and smooth shape is created by a sequence of arched light steel keels that gradually alter in size and draw the double-layer white membranes both inside and outside the structure. Clear glass balustrades provide unrestricted views of the scenery. The pavilion’s curve corresponds to the line of the hilltop on which it lies. The back wall is made of rocky debris and splits to bend either side of the entrance. Clerestory windows along the top of the wall before the sloping roof.
The main air duct beneath the floor is concealed on the side near the rubble wall, and a branch pipe is upturned inside the ring beam, linking the ribbon outlet through the space between the floor and the surface. While meeting the air volume requirement, the total height of the outside border of the aluminum plate is decreased to the greatest degree possible to maintain the building’s light-floating effect.
LED lighting strips are integrated into the canopy’s double-layer membrane, which includes an insulating layer and reflective foil. At night, light passes through the high windows between the membrane surfaces and the stone walls, allowing the entire curving inner membrane to radiate uniformly. From the distance, it appears to be a cloud with a halo. When the morning sun shines through, the translucent glass body is buried in the forest; when night falls, the “cloud” hovers on the mountain with a faint light, and the visitors within are completely immersed in a relaxed space, creating a mood to read and meditate.
Project Info
Area: 287 sqm
Year: 2019
Structure Coordination And Construction: Hangzhou Zhongpu Building Technology Co.Ltd
Chief Architect/Project Principal: Fanhao Meng
Design Team: Min Zhu, Erjia Zhang, Hao Xu
Interior: Xin Jin, Jinwei Hu, Xinyi Zhou
Landscape: Shangyang Li, Jianbo Jin, Xiaomei Chi
Client: Lushang Pusu (Tai’an) Cultural Tourism Development Co.Ltd
City: Tai’an
Country: China
Photographs: ZY Architectural Photography, Xiaowen Jin, Bing Pan




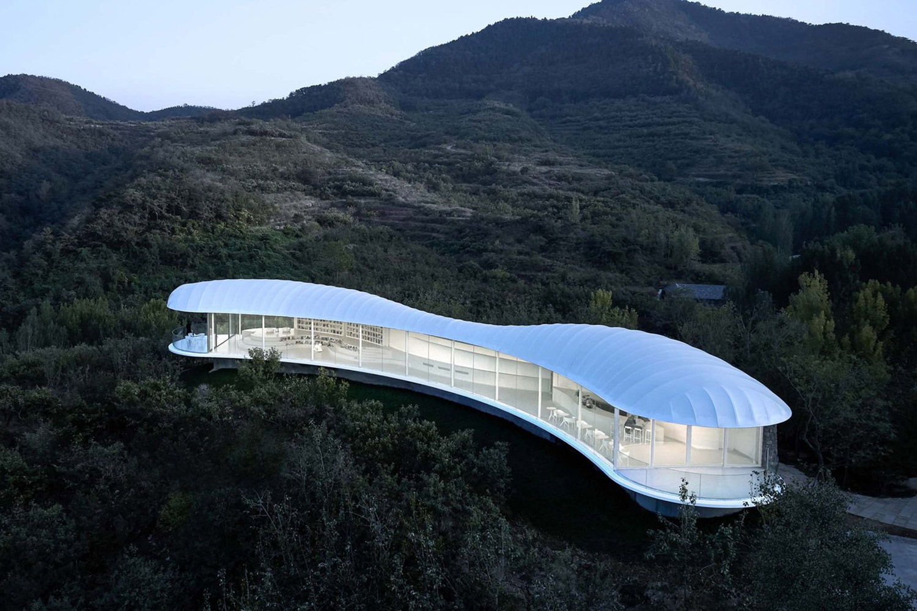
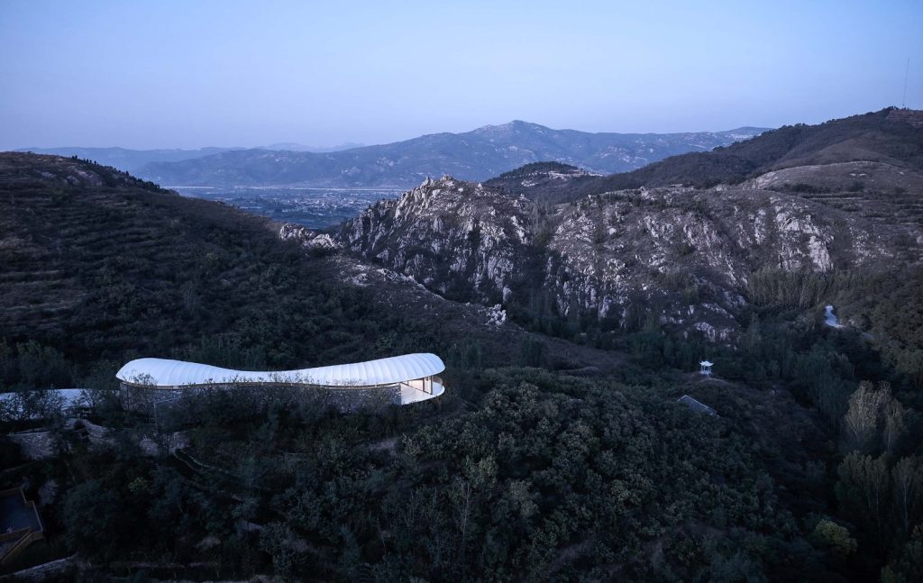
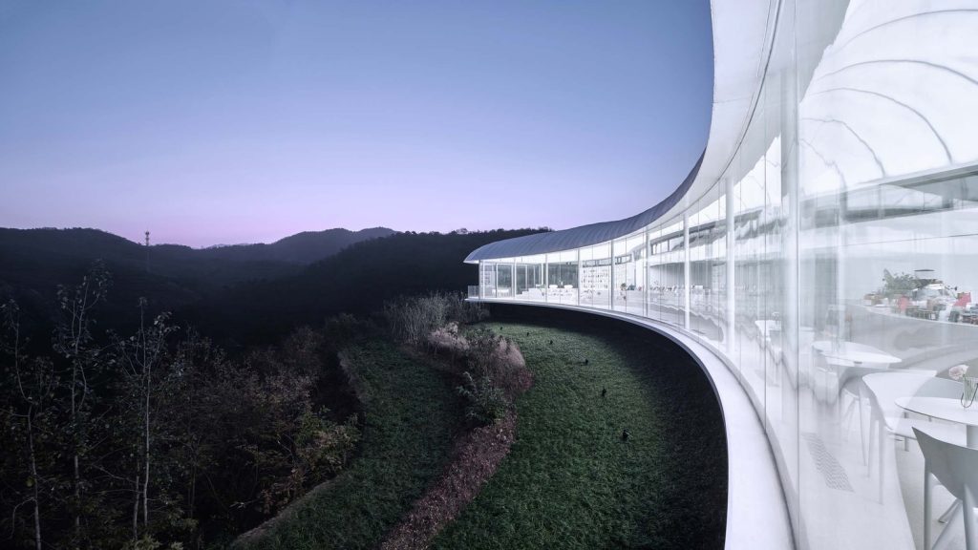
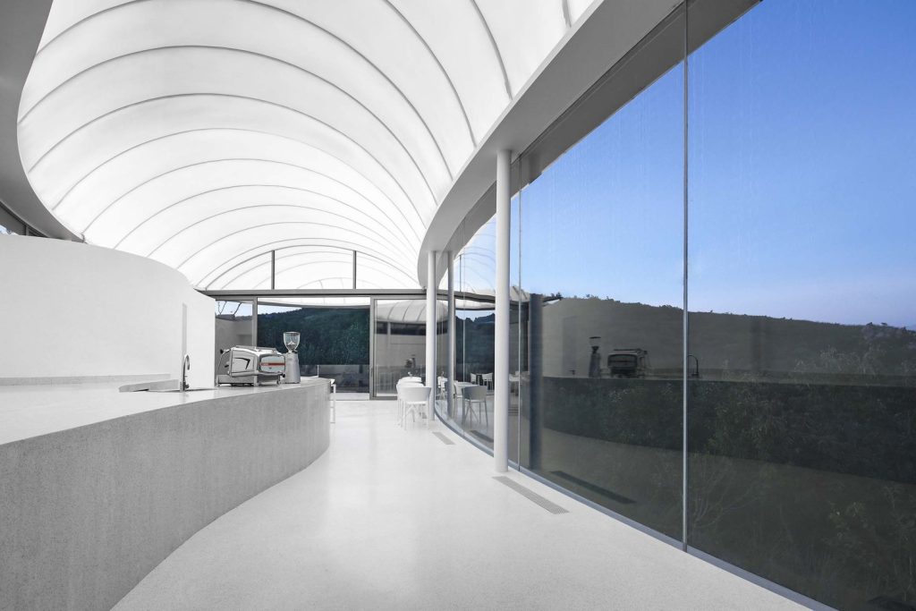
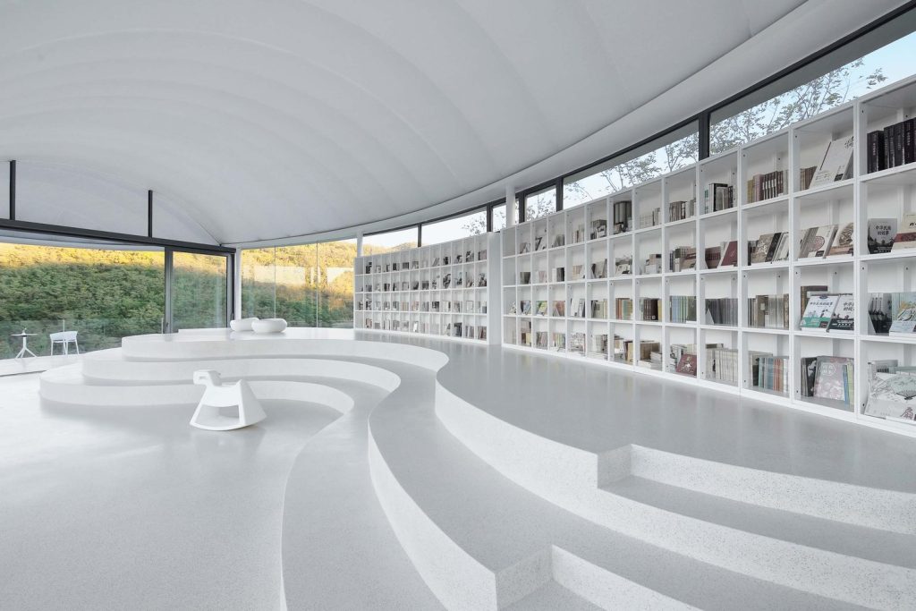



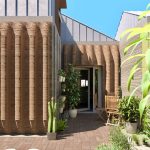

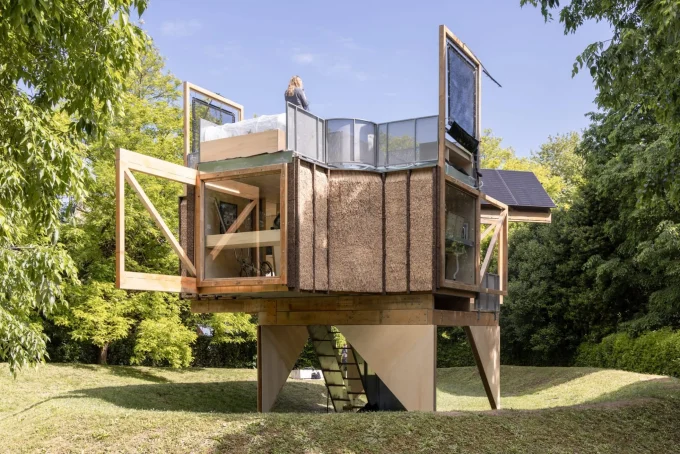
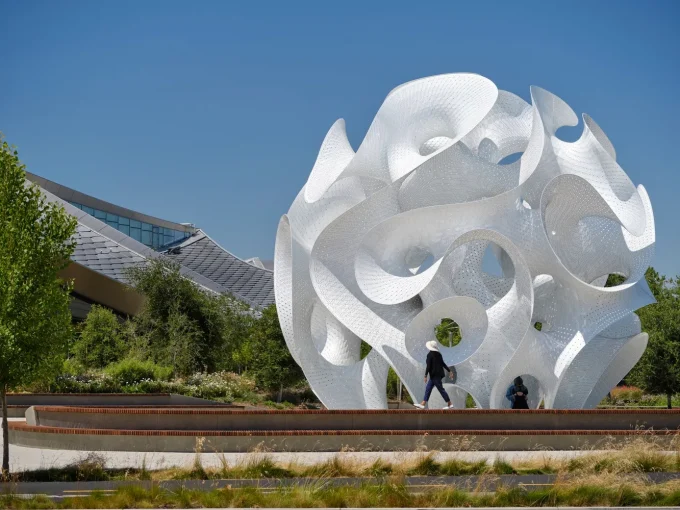
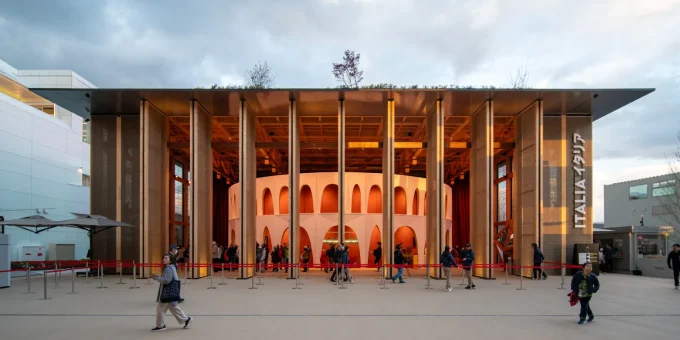
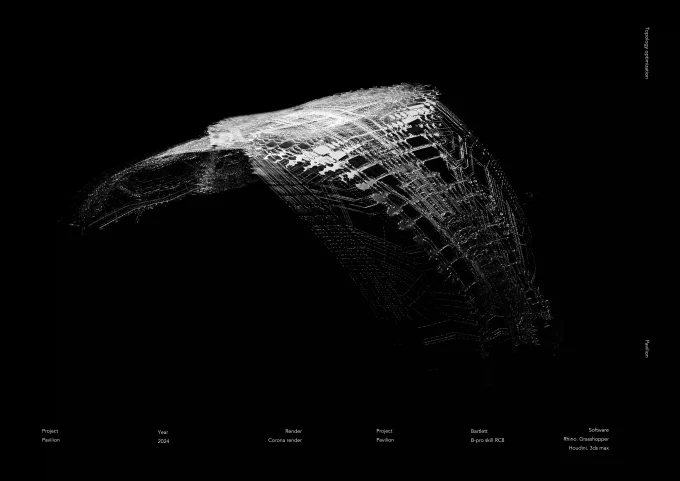




Leave a comment