What if the ancient Colosseum met the needs of a modern city?
In Jihlava, CHYBIK + KRISTOF’s new multipurpose arena, now nearing completion, offers a bold reimagining of the civic landmark. Designed to host ice hockey, concerts, festivals, and public gatherings, the project merges spectacle with everyday use. Set to open in autumn 2025, it aims to establish a new civic heart for the city.
Rising from the historic centre in a vivid red silhouette, the arena reconsiders how large-scale architecture can integrate into the urban core. After winning the design competition in 2019, CHYBIK + KRISTOF approached the project as a catalyst for place-based identity. Conceived as a contemporary colosseum, the building is rooted in context and shaped by active public life. It is backed by a public-private funding model led by the City of Jihlava.
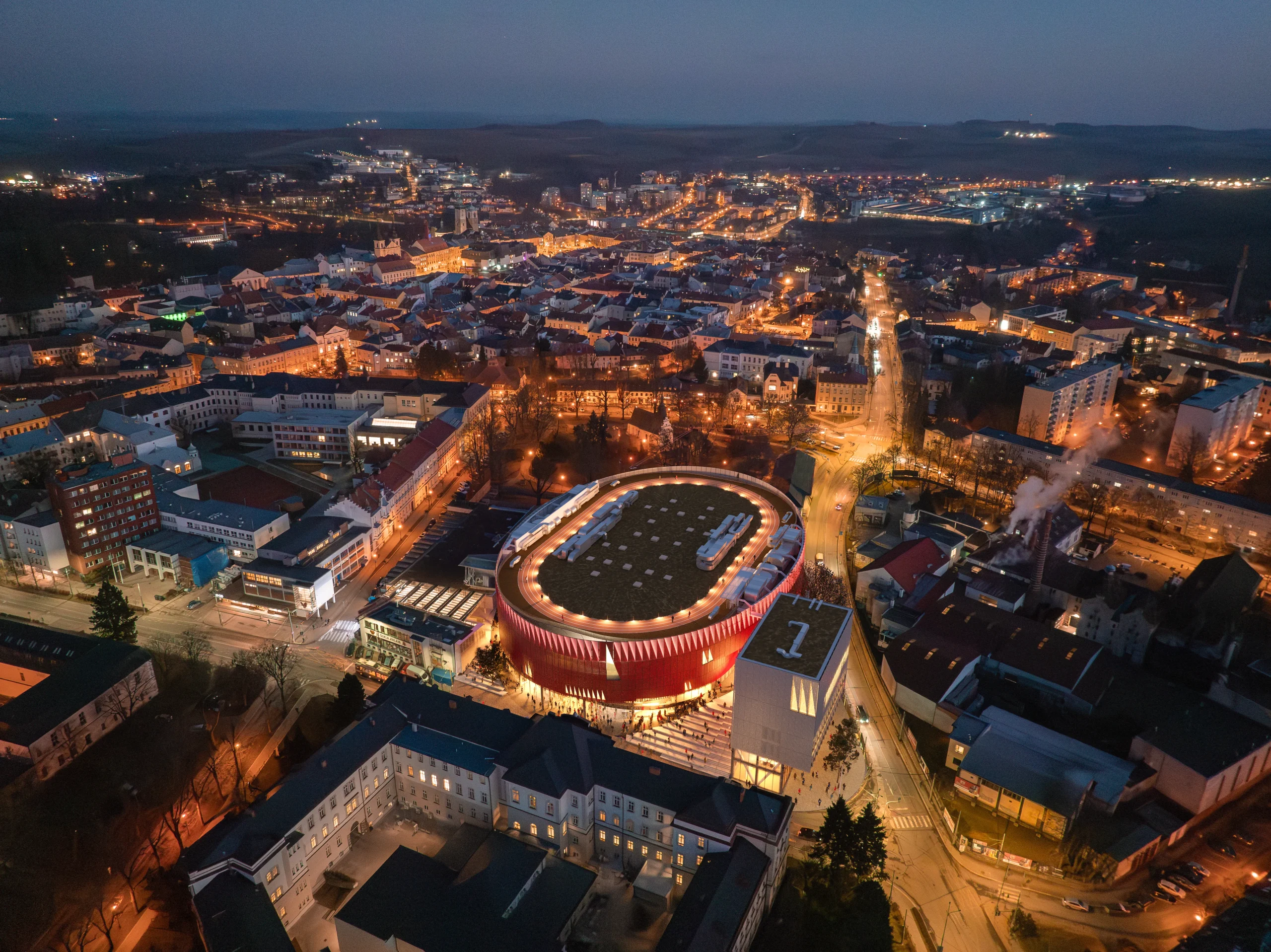
A New Urban Landmark at the City’s Heart
While many cities push large-scale venues to the outskirts, Jihlava has taken the opposite approach. The new arena is embedded in the city center, within easy reach of a nearby university, a public park, and existing shops and businesses. Designed with walkability in mind, it encourages access by foot or public transport rather than private cars. Wide pedestrian pathways, a large stepped plaza, and open public space position the complex as part of everyday life.
“We see architecture as a tool for the creative reuse of our cities. With the Jihlava Arena, our goal was to design a venue that is well embedded within the city’s fabric, ensuring it becomes an active part of daily life. Large-scale projects like this cannot serve a single function. They should enhance their surroundings, drive economic and social vitality, and contribute to a more environmentally responsible urban future,” says Ondřej Chybik, founding partner at CHYBIK + KRISTOF.
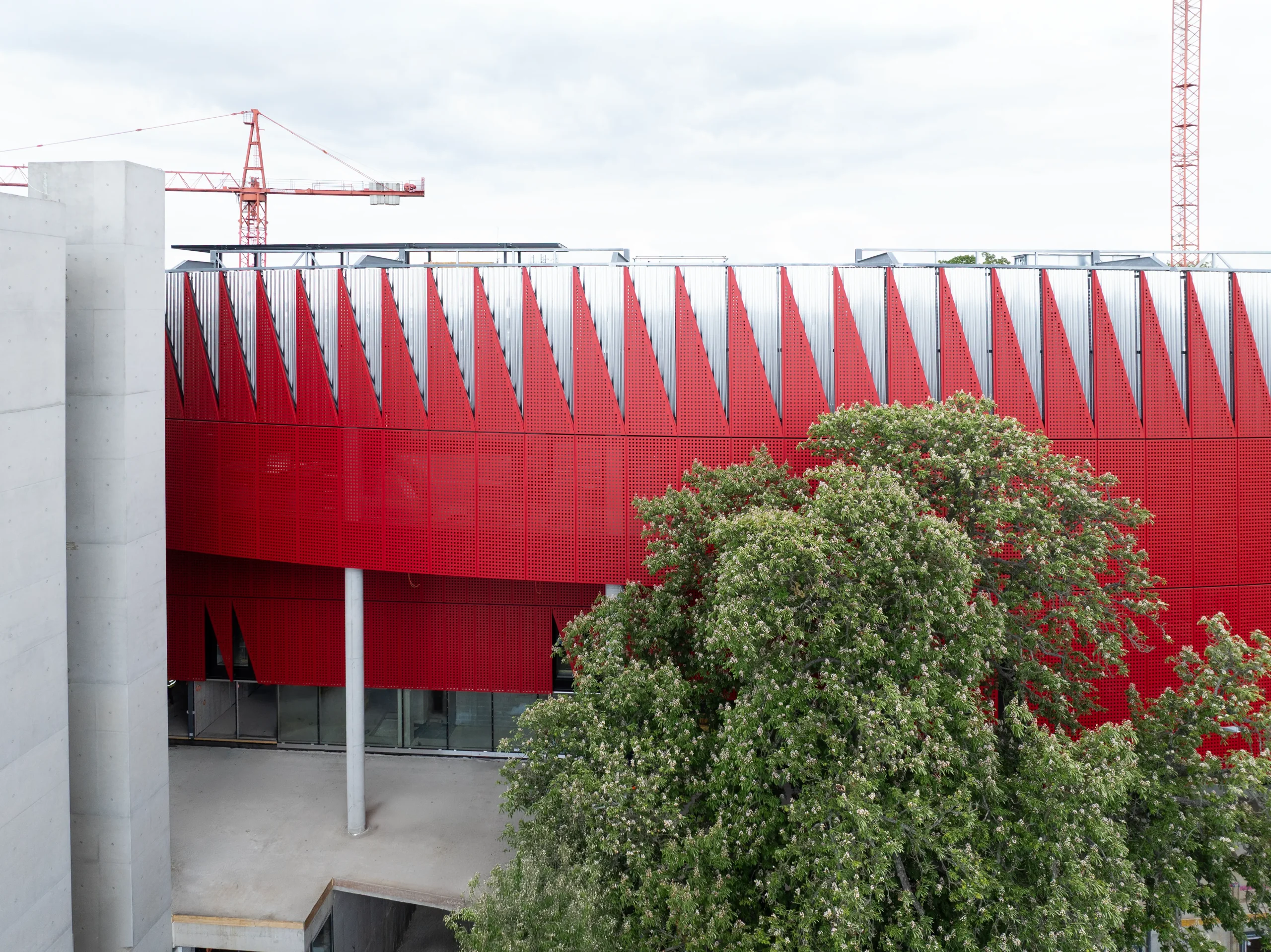
Red Concrete Rewrites the Skyline
At first glance, Jihlava’s new arena is impossible to ignore. A curved concrete façade, cast in a deep red pigment drawn from local tones, carves a distinct silhouette into the skyline. The bold color grounds the structure in the material heritage of the Vysočina region. More than a visual signature, it acts as a spatial cue, guiding movement across the site and establishing a strong identity from the street to the upper corridors.
Above, a sharply cut roofline introduces a sense of motion. Its angular geometry adds visual weight, giving the arena a sculptural presence that stands out in the cityscape. The form is dynamic, hinting at performance and public gathering without needing explanation.
At street level, the approach shifts. A transparent ground floor is lined with glass panels, allowing views into the heart of the building. Training sessions, community events, and match-day preparations are visible from the street, embedding the arena into the city’s daily activity. This transparency connects the arena to its surroundings, linking it visually and physically to the adjacent park, university, and nearby public routes. Wide pedestrian walkways and a stepped plaza extend this invitation, offering not just access but a place to dwell.
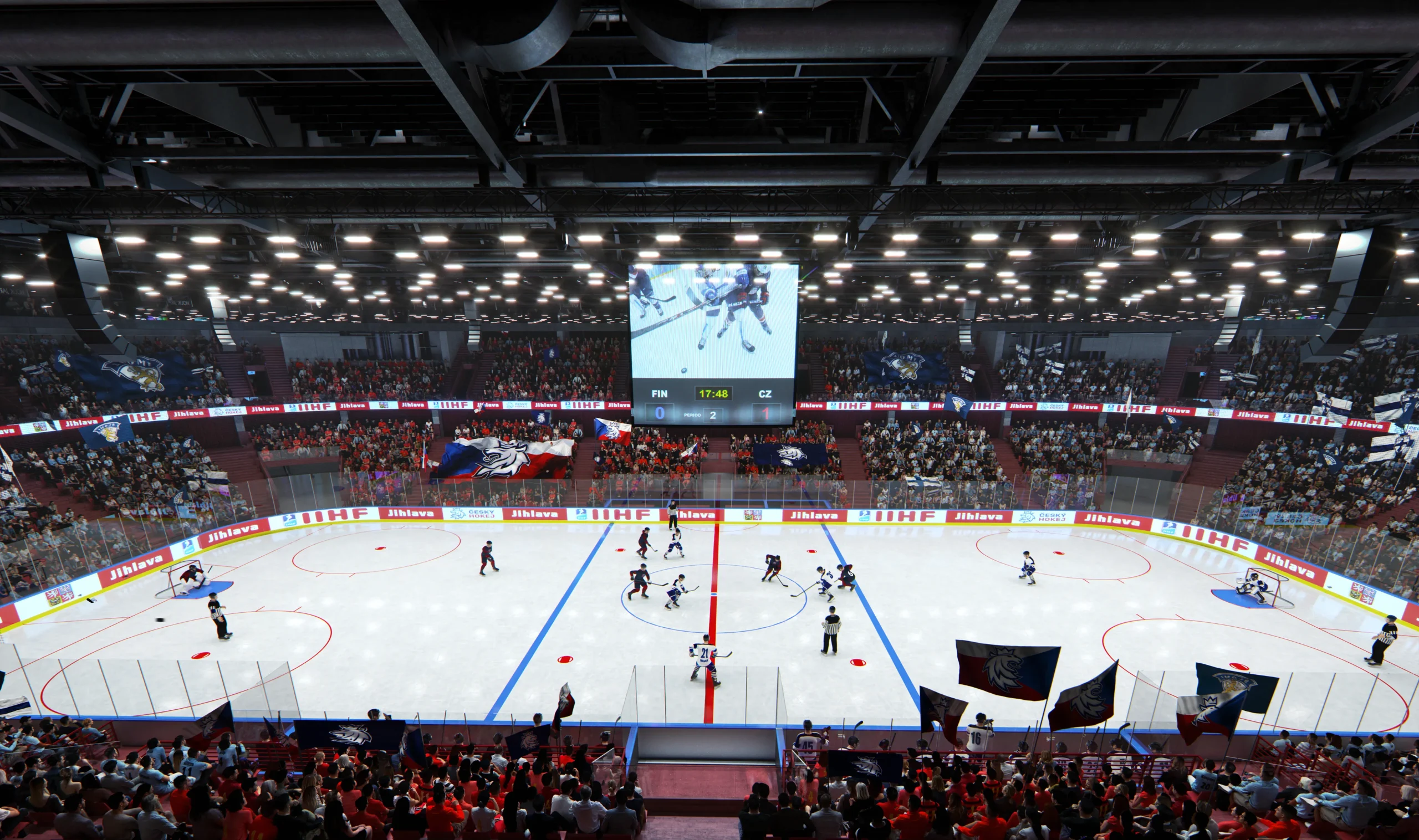
Jihlava Multipurpose Arena: More Than a Sports Venue
The project brings together four main structures. Two are existing buildings, an office, and a secondary ice rink. Two are new, the main arena and a mixed-use corner volume. At the centre is a 5,650-seat arena that becomes the new home of HC Dukla, the region’s storied hockey club and a recent IIHF gold medal legacy holder.
But the scope goes beyond sports. The adjacent corner volume houses a club shop, Hall of Fame, pub, gym, sports hall, and accommodation for visiting teams. On the roof, a running track brings everyday movement into a space more often defined by spectacle.
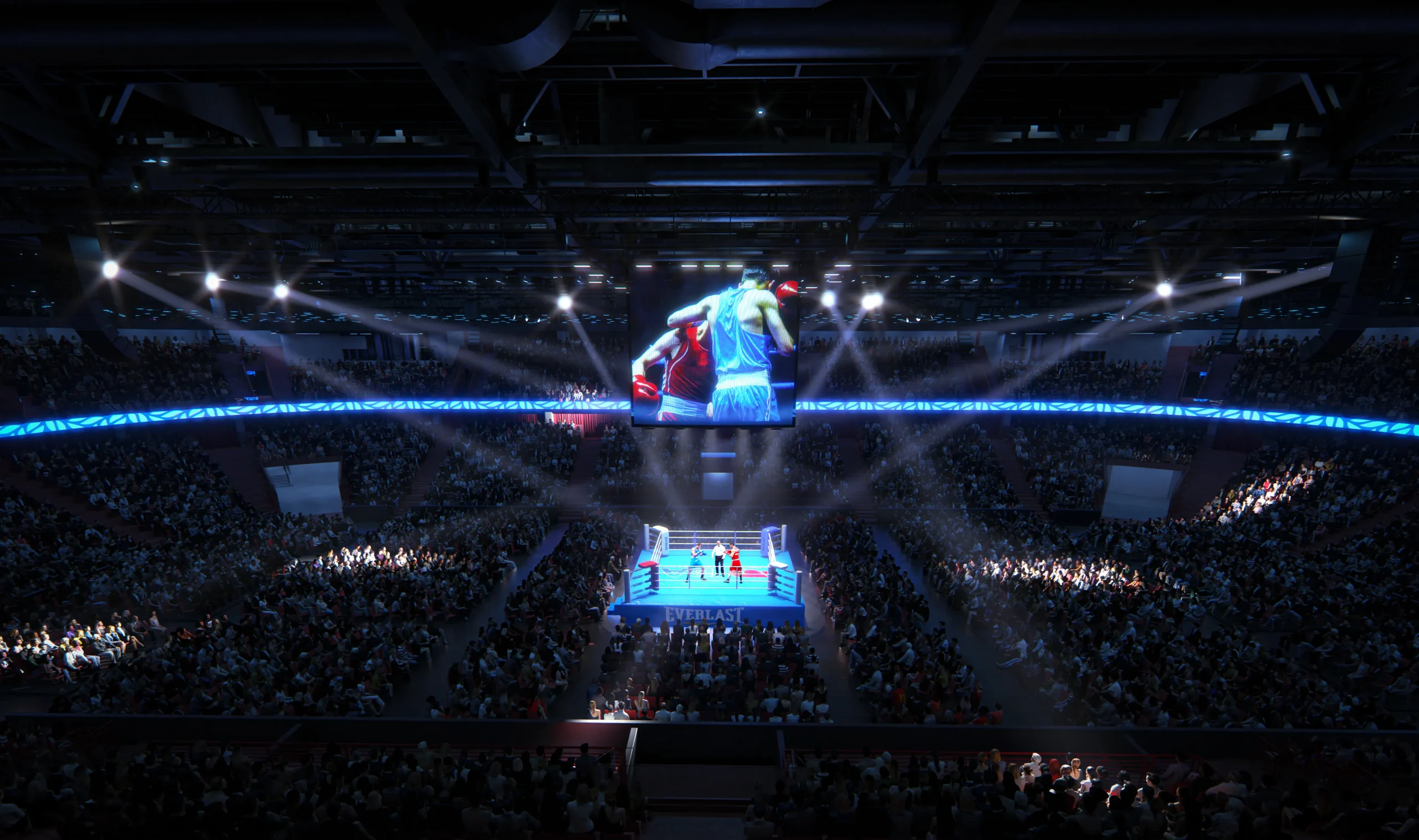
This blend of uses reflects CHYBIK + KRISTOF’s civic philosophy. Buildings are not isolated monuments but part of a shared urban rhythm. The architecture is not just a frame; it is an active part of the public realm.
The surrounding plaza, designed by landscape architect Zdeněk Sendler, is shaped not only as an entry point but as a civic stage. Concerts, exhibitions, public screenings, and festivals can unfold across its surface. The arena’s open edges and flexible interior make it a natural extension of city life.
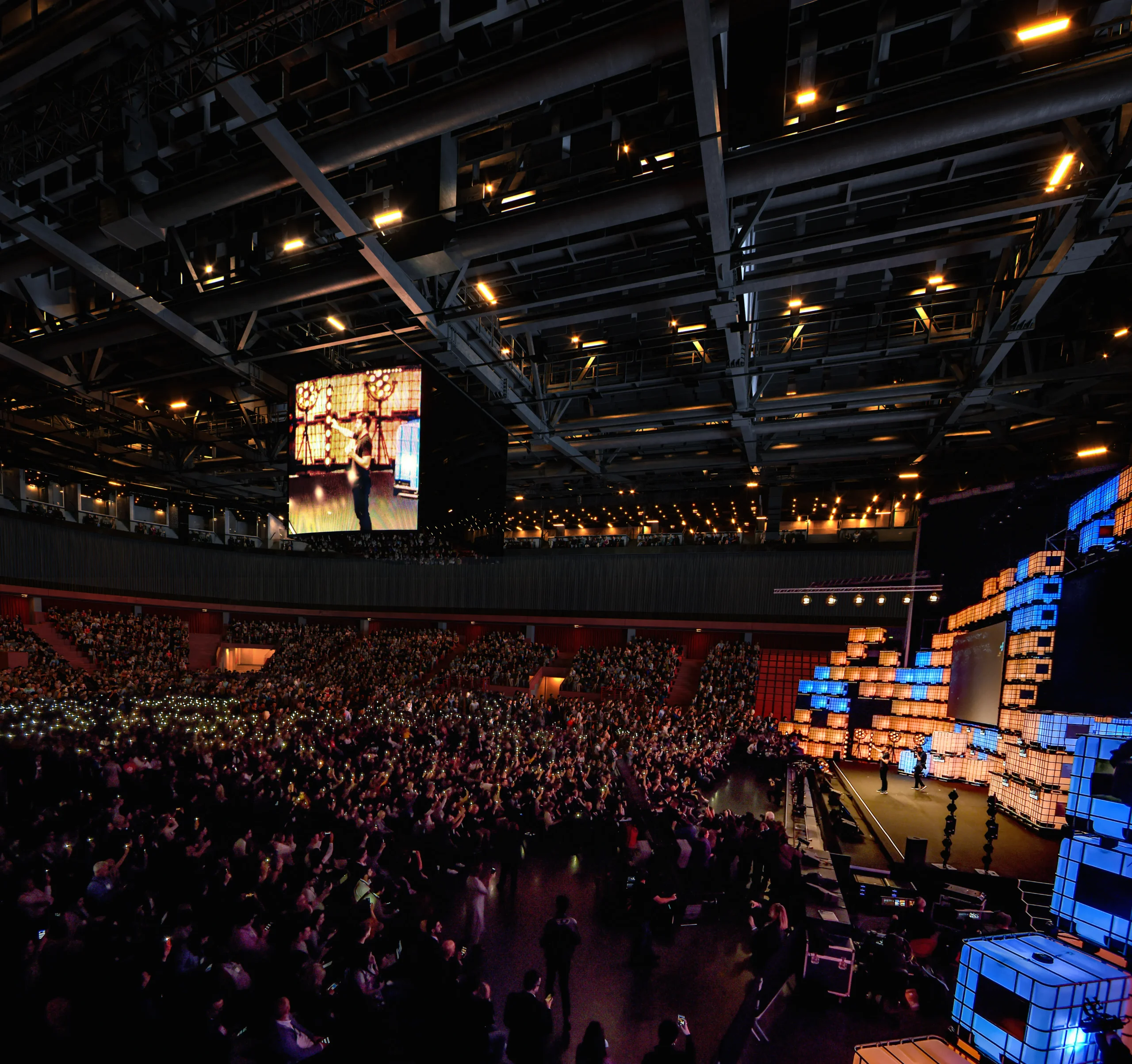
The Cultural Pulse of Jihlava
Jihlava is already a city known for cultural staging, most notably through its International Documentary Film Festival. With this new arena, it gains a venue that matches that scale. From large events to spontaneous gatherings, from pre-game crowds to everyday workouts, the design supports broad and continuous use.
“It is a dignified facility for Dukla. But equally, it is a place for culture, community, and everyday life. A modern colosseum that lifts the presence of the city and the region,” says city councilor David Beke.
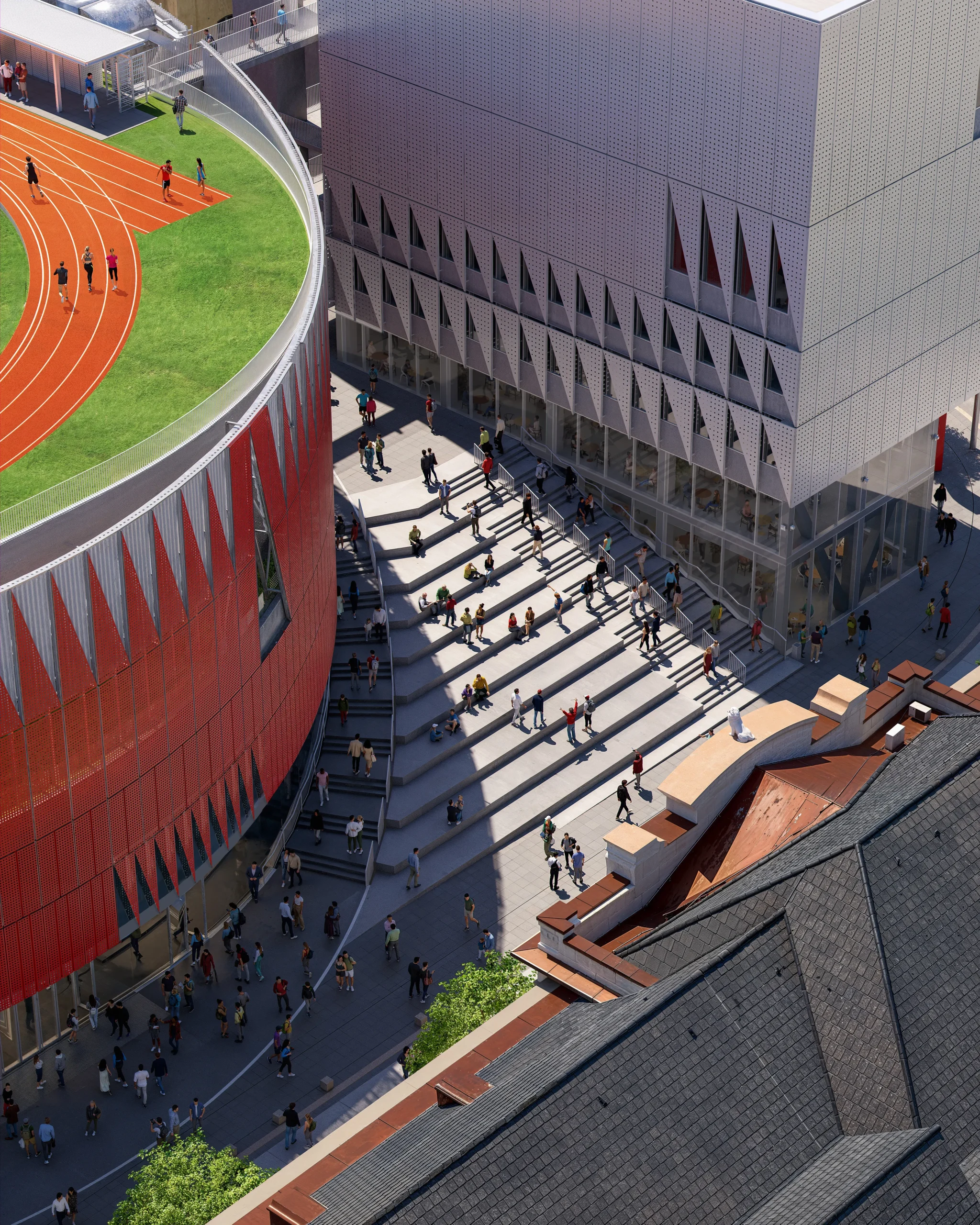
CHYBIK + KRISTOF Weave Local Craft into the Arena’s Architectural Identity
That civic ambition carries through in material and detail. More than a venue, the arena becomes a canvas for regional craft. Czech furniture studio mmcité designed stadium seating that is both robust and refined. Lighting brand BOMMA created bespoke fixtures embedded into the brick interiors, subtle references to Vysočina’s industrial past.
Outside, landscape architect Zdeněk Sendler reshaped the adjacent park into an open, connective public space, linking the building with the city and its natural surroundings.
Even the interiors continue this dialogue with the place. Four large-scale light installations anchor the dining zones. Each is inspired by regional craft traditions and developed in collaboration with local makers. Together, they infuse cultural memory directly into the architecture.
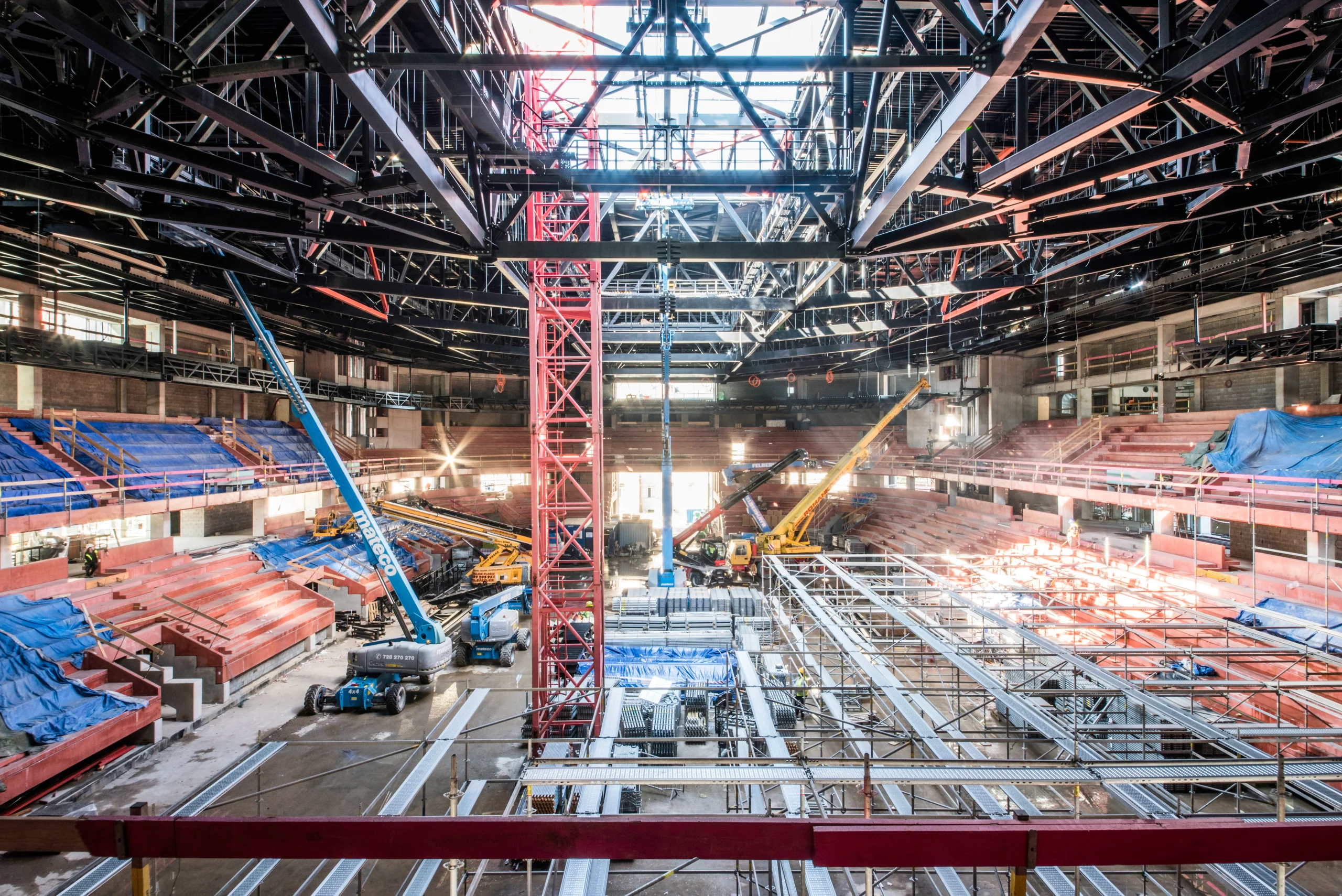
With its facade complete and interior works underway, the Jihlava Multipurpose Arena is on track to open in autumn 2025. Embedded in the city center and shaped by local craft, it supports daily use as much as large-scale events.
For CHYBIK + KRISTOF, it represents more than a sports venue. It is a new regional landmark and a statement on how architecture can shape the everyday language of a city.




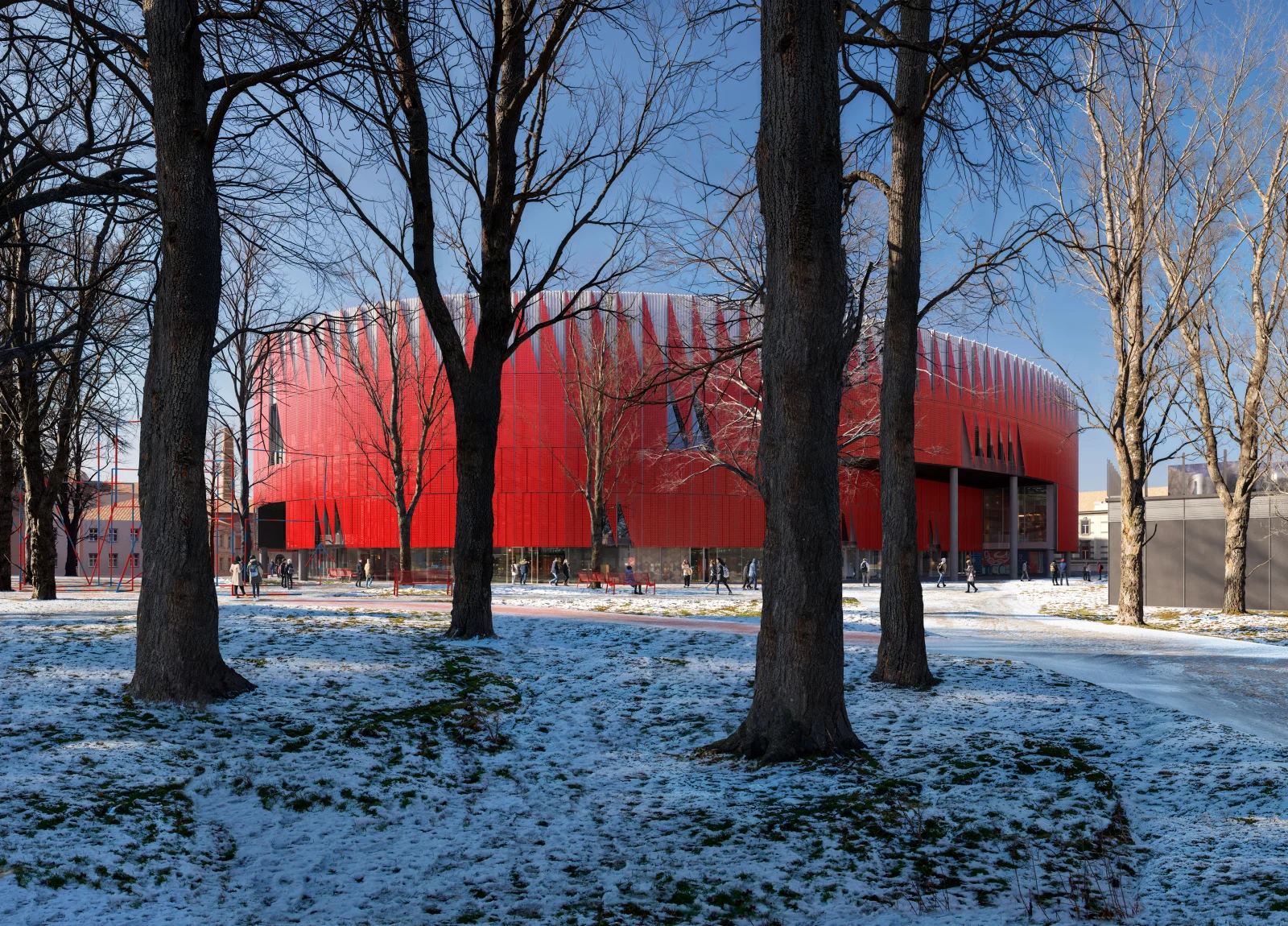























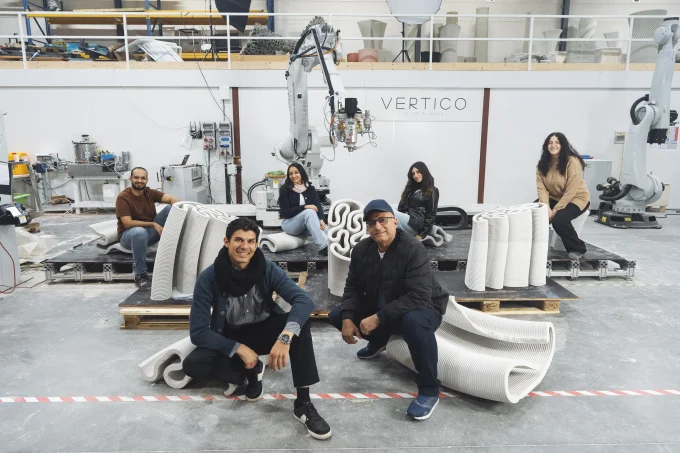
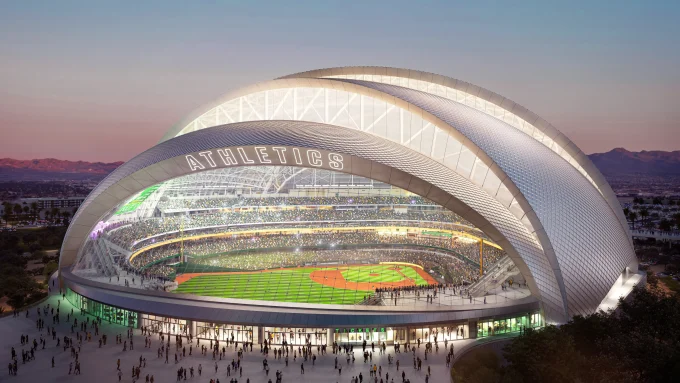




Leave a comment