Fernanda Canales designed the Iztapalapa PILARES (an acronym for Points of Innovation, Freedom, Art, Education, and Knowledge) community center to support one of Mexico City’s most densely populated and crime-affected neighborhoods. The center features a striking terracotta lattice across its façade and stands beside Reclusorio Oriente, a prison housing over 12,000 inmates.
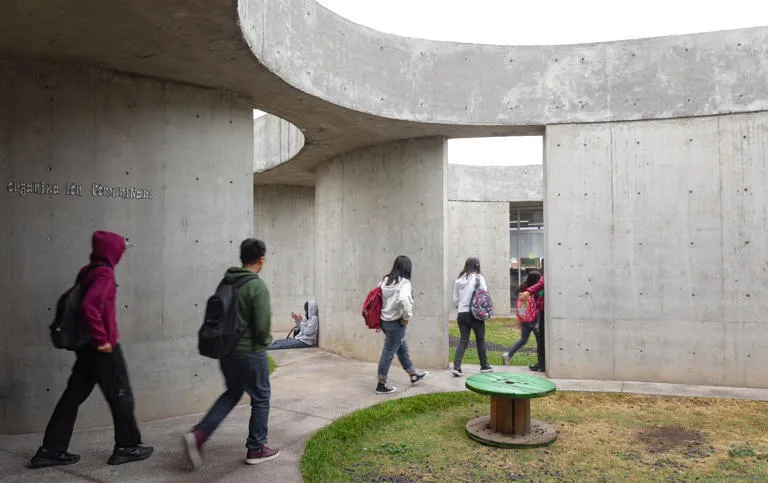
According to the Fernanda Canales architectural studio, “Iztapalapa PILARES Community Center is part of a series of projects that make up an initiative of the Mexico City government to provide cultural and learning centres for the city’s most neglected neighbourhoods and marginalised communities – offering classes, workshops and various activities in a safe atmosphere.”
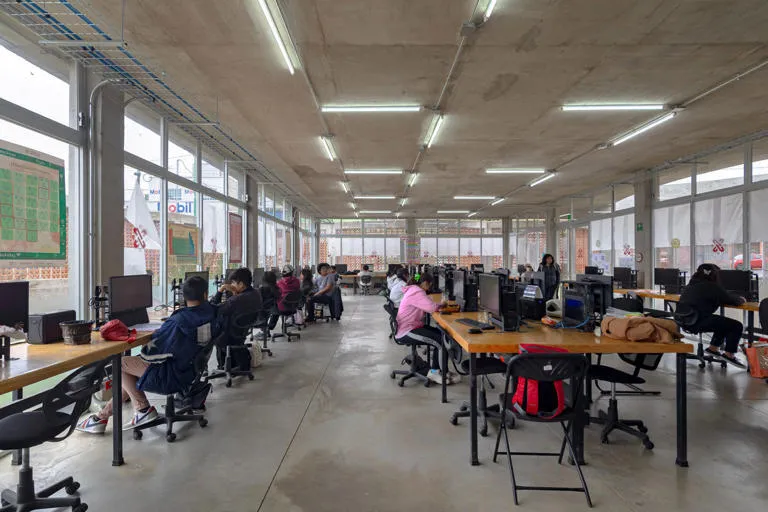
The center features various workshops on carpentry, gastronomy, body art, internet training, and reading to support learning and personal growth.
Layout Balancing Openness and Privacy
The 633-square-meter structure is made up of rectilinear, single-story volumes arranged around a central open-air core envisioned as an agora. The exterior includes four round courtyards with each room opening directly onto them, enhancing cross ventilation, natural light, and eliminating the need for corridors.
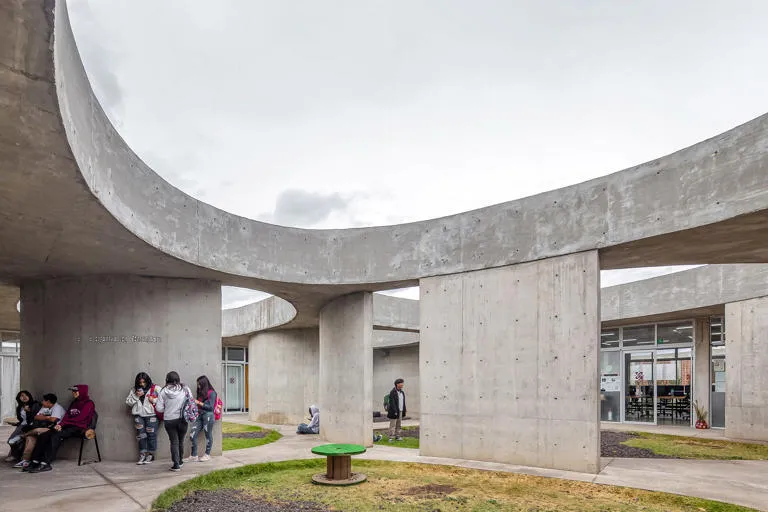
The firm described the spatial layout as “two arms that open towards the courtyards, embracing them”. This layout promotes openness while carefully shielding people from the adjacent imposing prison. It prevents any visual connection to the jail and its surveillance infrastructure, reinforcing a psychological and physical sense of distance from the surrounding harshness.
Material Choices Grounded in Purpose
To maximize efficiency, the team utilized concrete slabs and columns with short spans. These concrete blocks were used for the surfaces and walls, which were intentionally left unpainted and uncoated to ensure long-term durability and reduce maintenance.
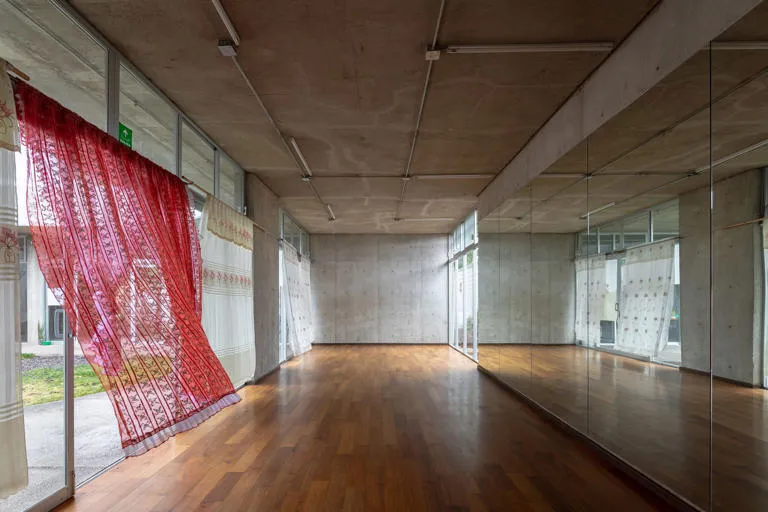
Another defining feature is the porous terracotta lattice with a triangular pattern designed to offer privacy while allowing light and air. This is further complemented by sliding glass doors and operable windows which align with the need for affordability and low maintenance. Together, these choices reflect a clear intent to create a functional public space that remains practical and easy to maintain over time.
Green Spaces Cultivating Community and Learning
Beyond its walls, the design incorporates green spaces for gardening, sports, and entertainment, fostering community relationships and informal learning. The team stated, “This project aims to empower community members to equip them with positive tools to cope with everyday life.”
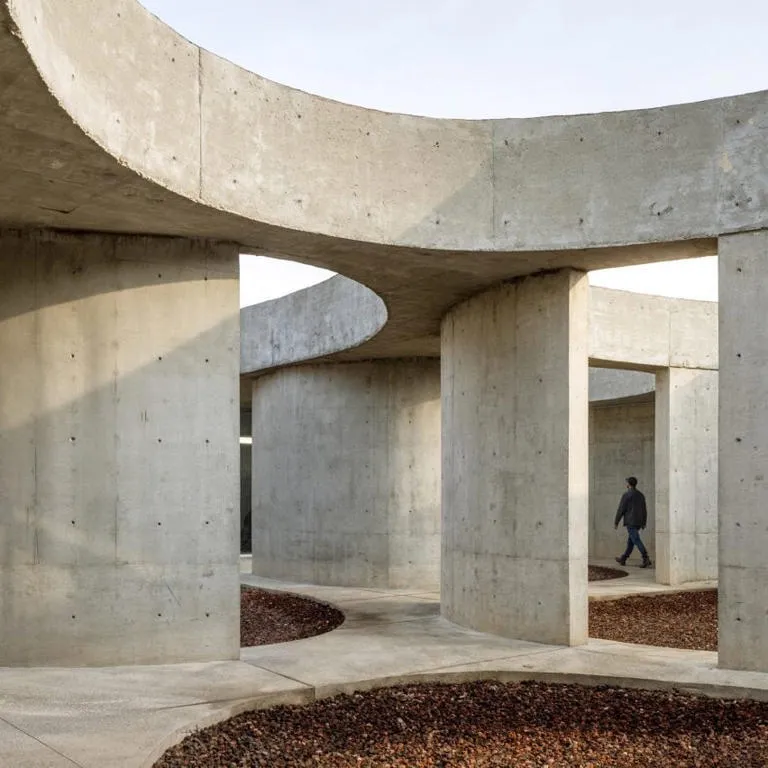
Iztapalapa Community Center aligns with the PILARES program’s aim of creating spaces where communities can grow, connect, and thrive. These spaces offer people access to air, light, and nature while also shielding them from the harshness of the neighboring prison.
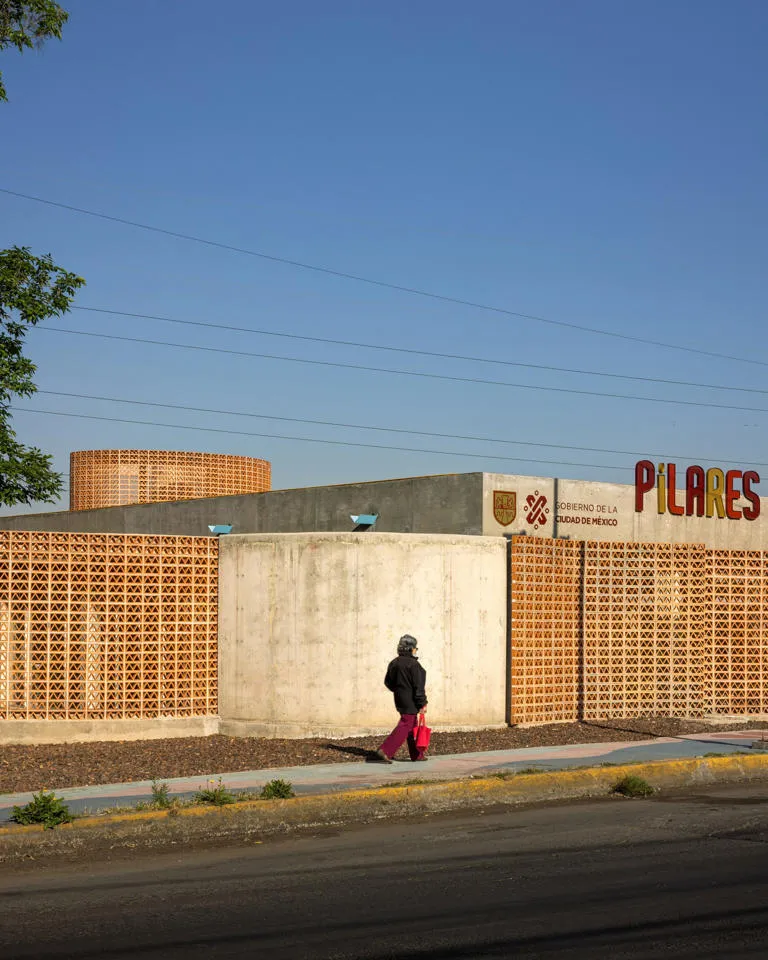
Project Details
Architect: Fernanda Canales
Collaborators: Aarón Jassiel Pérez, Iris López Rico, Marco Antonio
López Rico
Structural Engineering: Gerson Huerta, Grupo SAI
Construction: DE ARQ Diseño de Espacios
Type: Cultural Pavilion / Community Center
The photography is by Onnis Luque and Rafael Gamo.




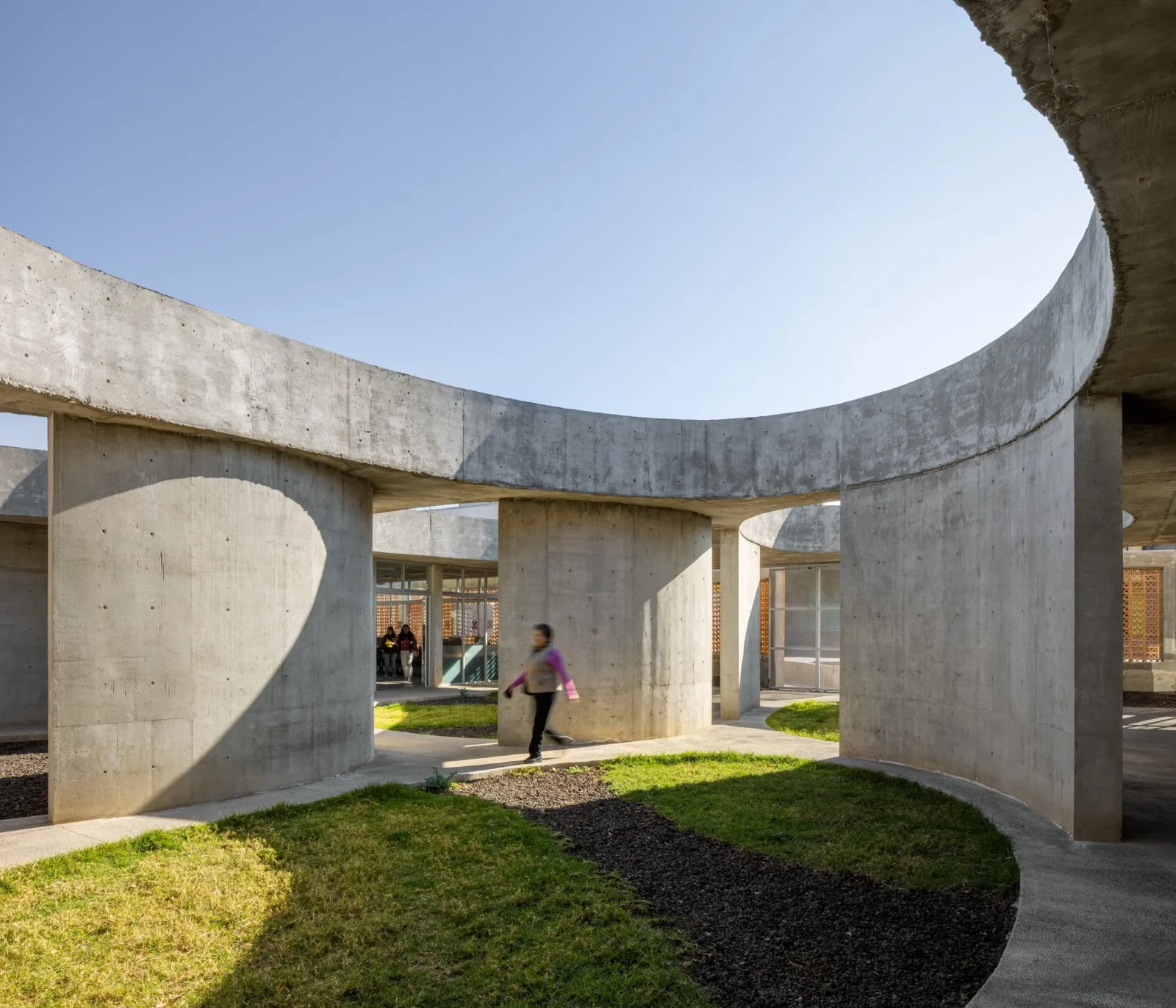





















Leave a comment