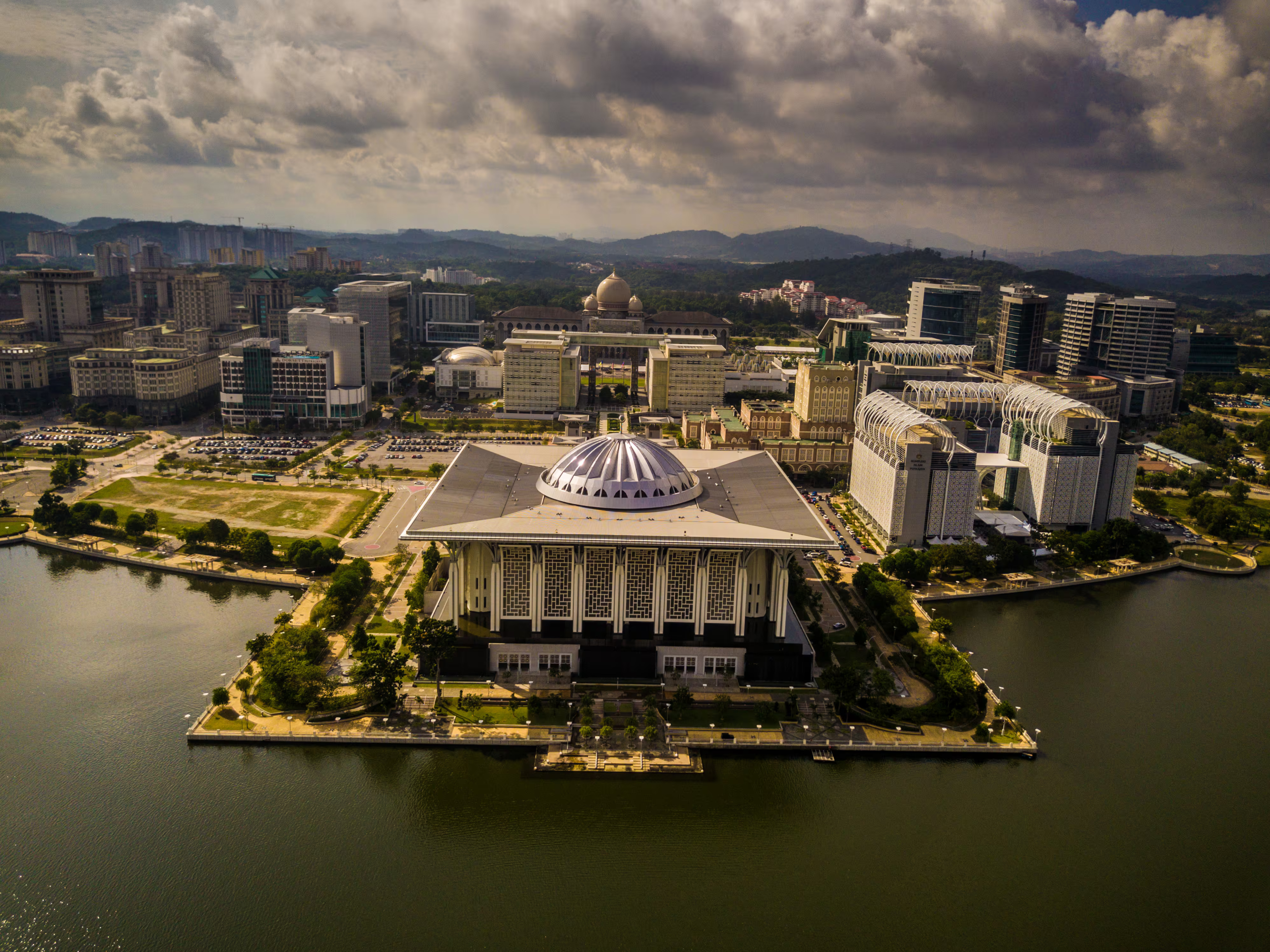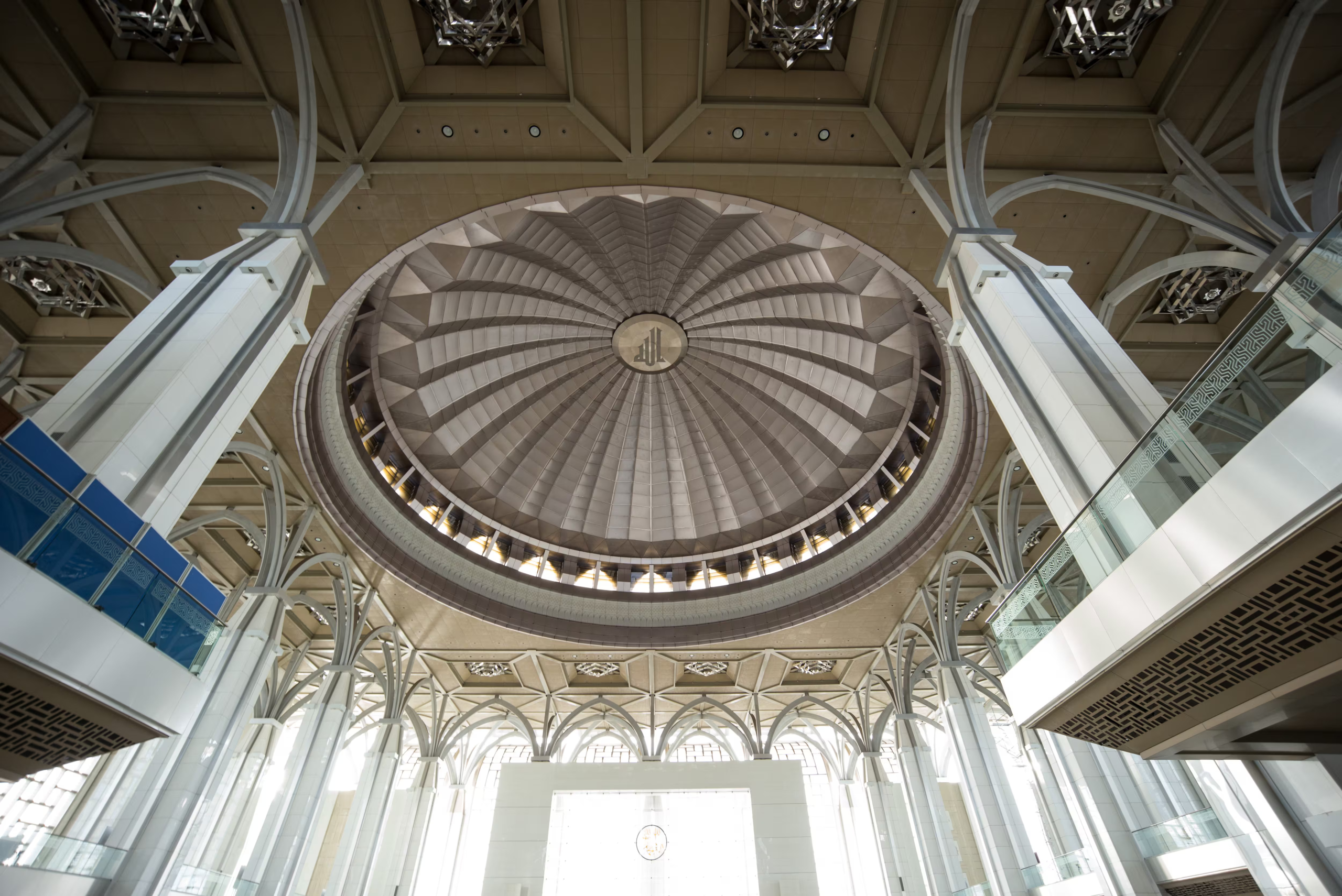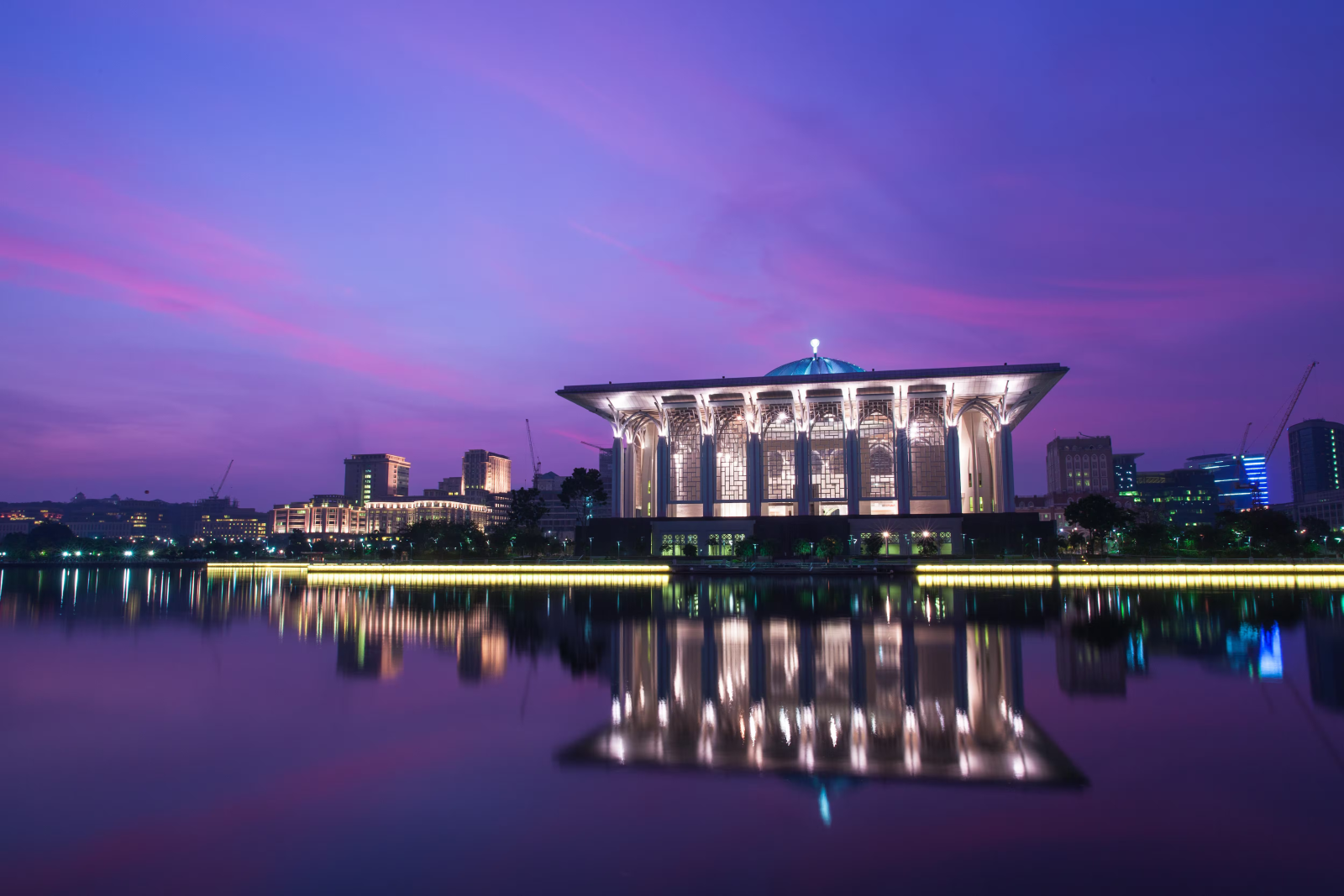The Tuanku Mizan Zainal Abidin Mosque with endless arcades and numerous arches is the second prominent mosque after Putra Mosque in Putrajaya, Malaysia. Cloaked in steel lattice screens, the Tuanku Mizan Zainal Abidin Mosque in Malaysia is nothing less than a grand monument on the banks of Putrajaya Lake.
With a contemporary design and steel as the dominant material, the Mosque emphasizes its religious significance and the robust presence of Islam in the region. Embracing passive design solutions, and questioning the very need for air conditioning equipment and fans in the buildings, the Mosque pushes the known limits of achieving sustainability.

The Mosque is named after His Majesty the Yang di-Pertuan Agong XIII, Al-Wathiqu Billah Tuanku Mizan Zainal Abidin Ibni Al-Marhum Sultan Mahmud Al-Muktafi Billah Shah. The construction of this landmark Mosque began in April 2004 and was completed within 5 years from then. Following this, the Malaysian Islamic Development Department (Jakim) was handed the management responsibility of this architectural piece on 19 August 2009.
Conceptually the three ideas of ‘simplicity, airiness, and transparency’ dictated the design of this mosque. The project architect Nik Arshad Nik Mohammed designed a sustainable yet aesthetic contemporary monumental mosque for the Putrajaya region.

The excessive use of steel in the making of Tuanku Mizan Zainal Abidin Mosque has fetched it another name, ‘Iron Mosque’. A bulk of 6000 tonnes of iron was used to construct this mosque which accounts for almost 70 percent of the total materials used in constructing this timeless piece of architecture.
Inspired by Mashrabiya, lattice screen panels found in Mosques, the Mosque is wrapped in mesh screens intricately crafted by Gebr Kufferath AG (GKD). GKD’s Escale 7×1 spiral stainless steel mesh panels for the Mosque were selected as they were resistant to corrosion and mechanical forces, heat-proof, maintenance-free, and non-flammable.

Each of these panels was 7.70 meters wide and 8.30 meters tall. These mesh panels were seamlessly joined using hook bolts to form a majestic 24-meter tall facade covering an area of 4300 square meters, weaving the disparate windows of the Mosque together.
These mesh panels protect the glass windows from the sunlight reducing heat gain and further contributing to the sustainability aspect. As the natural light is filtered through these mesh panels, a serene environment is crafted for interiors similar to that found in mosques lit by mashrabiya screens.

While the Mosque depends on an efficient Gas District Cooling technology to maintain optimum temperature interiors, the porous screens allow natural ventilation. The airflow through the porous screens is complemented by a pond around the main prayer hall, which circulates cool air through the interiors. Replacing conventional AC units and fans that leave a significant carbon footprint, the mosque relies on Gas District Cooling technology.
Though the lattice screen concept leaves the Mosque transparent, airy, and light, there was a risk of birds entering the complex. The design team tackled this issue with ultrasonic technology that repels birds.

The dome of the Mosque is made out of stainless steel and the word ‘ALLAH’ is crafted in an artistic way on the interior surface of the dome. Quranic verses are engraved on the doors and the Qibla wall of the prayer hall. A stunning 13 meter high glass wall with Quranic inscriptions adds to the sacredness of the Mosque in a unique way. However, the Mosque Complex lacks a minaret.

Situated on the banks of Putrajaya Lake, exactly opposite to the Palace of Justice, with its iconic architecture, Tuanku Mizan Zainal Abidin Mosque displays immense potential to become a religious tourist spot in Malaysia for both regional and international visitors. The Iron Mosque, a masterpiece where spirituality and sustainability thrive together, is not only a place that brings the worshippers closer to the almighty but also a place that leaves the architectural community with plenty of inspiration to seek.
Tuanku Mizan Zainal Abidin Mosque Project Details
Project Name: Tuanku Mizan Zainal Abidin Mosque (or Masjid Tuanku Mizan Zainal Abidin)
Location: Malaysia
Architect: Nik Arshad Nik Mohammed
Client/Owner: Government
Year: 2009
Photography: Mosqpedia




























Leave a comment