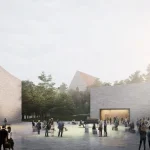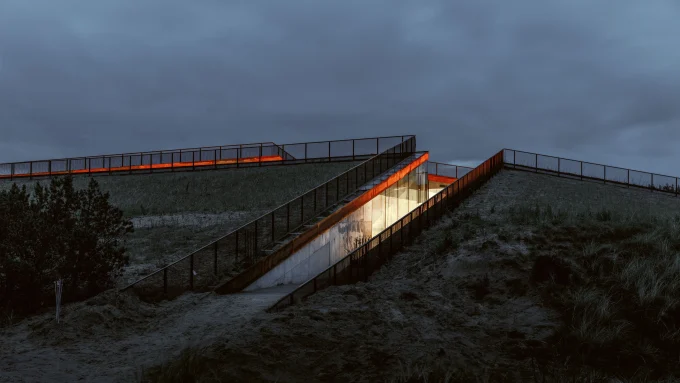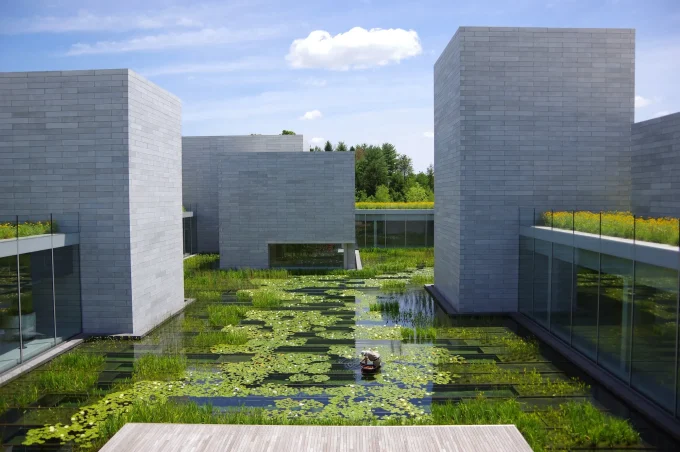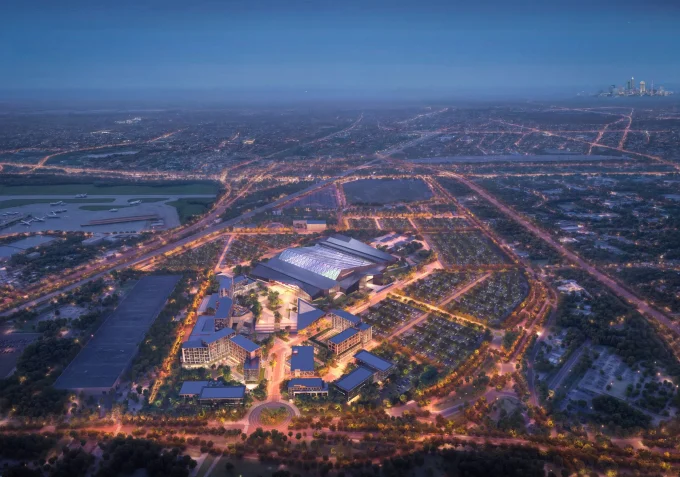The use of scale is fundamental in all aspects of design, from home representation to urban planning, from sketches of historic buildings to furniture design. In a similar pattern, the application of scale in architecture also plays a crucial role in shaping its design, form, and overall structure. One common point in the practice of scale is the use of drawing as a tool for representation, scale in architecture similarly uses drawing as a representation. Scale acts as a feature of representation that creates a linkage between the real world and the dimensions of the drawing or model. The importance of scale in architecture is manyfold, an exploration of scale in architecture delves into its understanding.
The principle of scale is to illustrate the size of large or small objects with the size of objects in the real world. Scale and proportion are the principles of design in art and architecture, proportion helps parts of the design or structure to create harmony and design. Proportion refers to the relationship between the sizes of different parts or sections within an object or structure.
The application of scale is utilized in human scale, urban scale, and monumental scale. The human scale is in elements to design spaces and it is in relation to the human body for comfort and usability. Architects mostly integrate design spaces with human dimensions to make sure that doorways, stairs, and ceilings are comfortable for human use. Urban scale is applied when architects draw relationships between buildings and open spaces within a city. Monumental scales are practically used to draw the size of an object or buildings, they are bigger than human scale and generally used for public places.
Principles of Scale and Proportion in Architecture
The principle of scale is highly relevant to architectural design, as it is used in applying and examining from the building levels to its detailing stage. Scale in architecture refers to the notion of how the size of components relates to one another, and how the sizes come together to balance human experience with design.
Scale and proportion are reviewed in urban design, town planning, and landscape design. They both play an important role in enhancing the beauty and harmony of a building or structure. For instance, the facade of the Taj Mahal, particularly the entrance arch form is repeated in other parts of the monumental structure without changing its proportion but it changes its scales which gives balance and harmony to the building overall. Similarly, the rectangular frame that encloses the arch inside also repeats itself in many other parts of the structure.
Proportions in architecture refer to the relationship between different parts of a building and the whole of the structure, the relative size of parts with reference to the whole. It concerns the architectural elements to other elements or the whole architecture as a single composition. Practically the aspect of proportion is in its details such as doorways, windows, facade of building, space, and the overall form and compositions. Architectural design and architects hold various styles and have their proportion systems. This helps in creating a characteristic of the architecture and its proportion systems have evolved with style or tradition, climate, material, religion, and culture.
Balancing Visual Impact and Human Comfort
Scale in architecture is theorized as more than the correlation of two numbers, experts and instructors interpreted it as the reflection of the detailing that shows the phases of projects. In all its manner scale in architecture runs in parallel starting from a thought process where small is used to its details finish when a larger scale is required. Architects spend many of their years mastering the use of scale, such mastering leads to introducing creative spaces that are not only visually impressive but also comfortable and functional for human use. Architects’ use of scale ensures the utilization of space and the structure are convenient, functional, and visually aesthetic.
The study of the use of scale reveals, that architects mostly had to use scale and proportion to create harmony and harmony in their design. Scale in architecture allows the recognition of existing relationships between drawing with the physical model created. Architects incorporate scale to design with dimensions and create doorways, stairs, and ceilings for human use.
Evidently, architectural design and buildings throughout history have rendered the application of architectural scale and helped to create a balance between human experience and design.






















Leave a comment