The future of urban design unfolds in Sharjah as the city prepares to welcome the UAE’s first commercial district planned by artificial intelligence. New York-based HWKN Architecture revealed the vision for District 11, a revolutionary project for Al Marwan Real Estate Development Group.
This innovative development introduces the ‘work resort’ model rooted in human-centred design. District 11 integrates adaptable design with smart building systems and shared spaces, actively inviting public engagement.
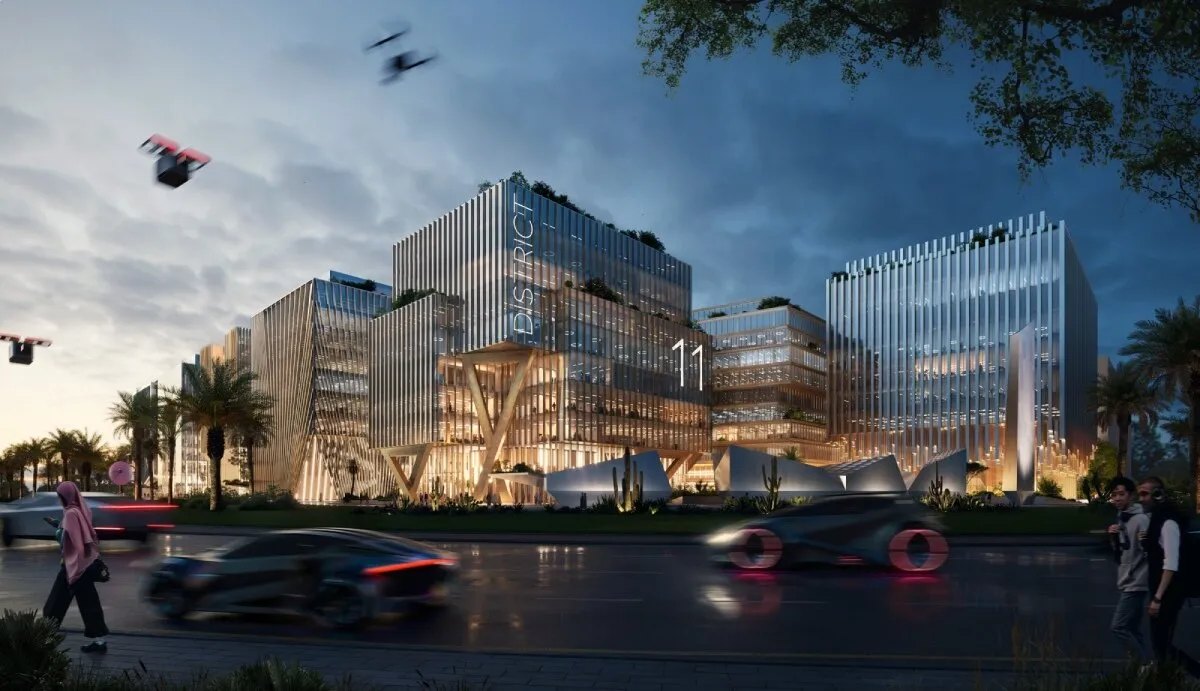
Bridging the gap in Sharjah’s urban fabric
Sharjah is renowned for its rich cultural character, with museums, universities, and historic souqs. However, the city’s urban landscape lacked integrated commercial hubs. District 11 directly addresses this gap.
Located between established residential neighbourhoods and major landmarks like the Sharjah Museum of Islamic Civilisation and the Sharjah Art Museum, this project acts as a connective tissue within the city.
Spanning across three million square feet, the master plan consists of eleven mixed-use buildings with 200 commercial units, along with cafés, clinics, childcare space,s and a mosque. Located just minutes from Sharjah International Airport and University City, the district follows a 15-minute walkable model that places daily needs within easy reach.
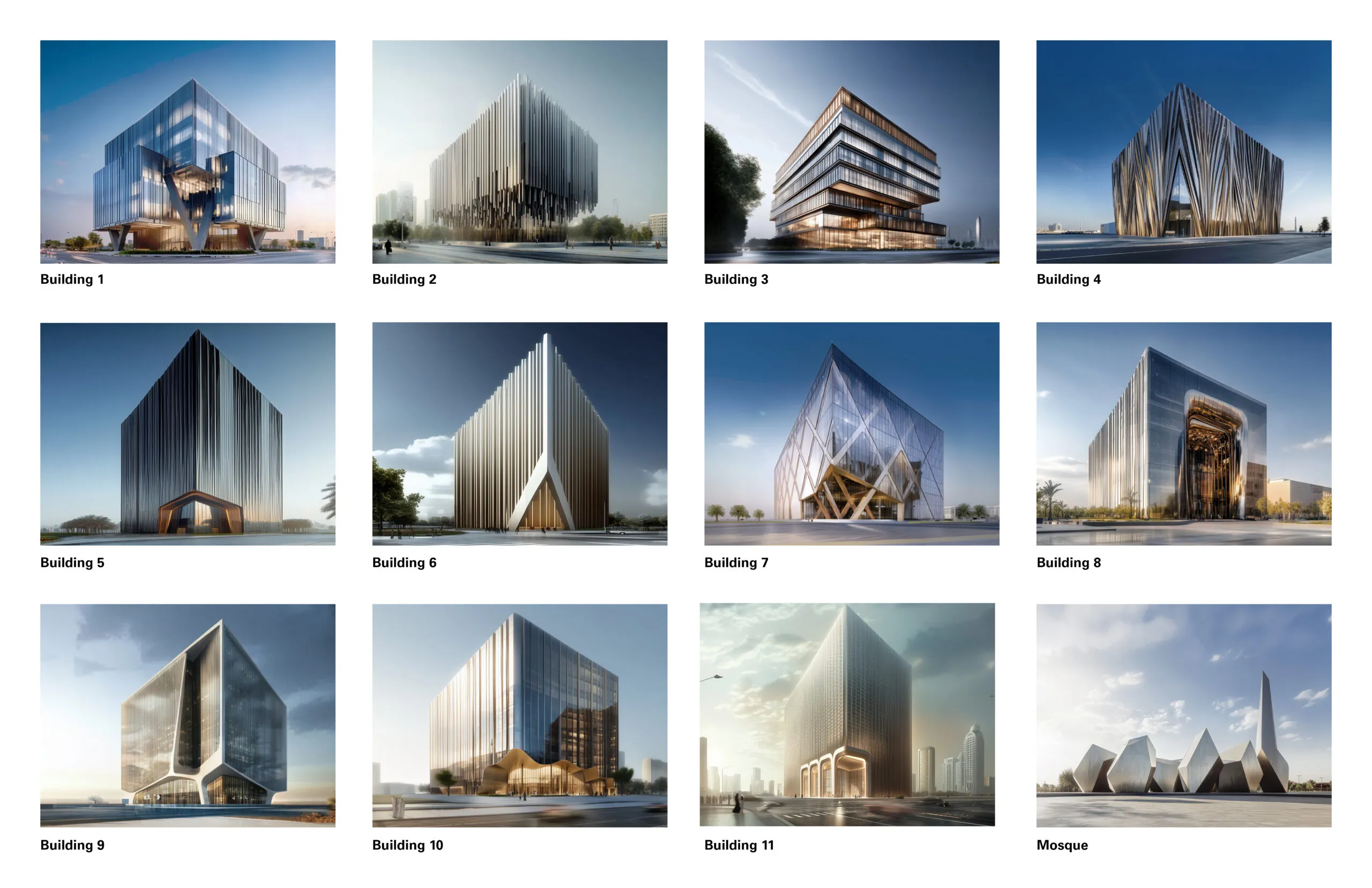
HWKN sees AI as a Design Partner
HWKN brought AI into every phase of the design process. The design team uses custom prompts to test building massing, shading, foot traffic, and climate response, long before sketching began. Simulations mapped how people might move through the site, how buildings could adapt over time, and how the district could stay responsive to Sharjah’s climate.
Rather than starting with form, the architects took a reverse-engineering approach by first defining how the space should function and then shaping the architecture to support it. This outcome-driven method streamlined research and reduced trial and error, speeding the decision-making process.
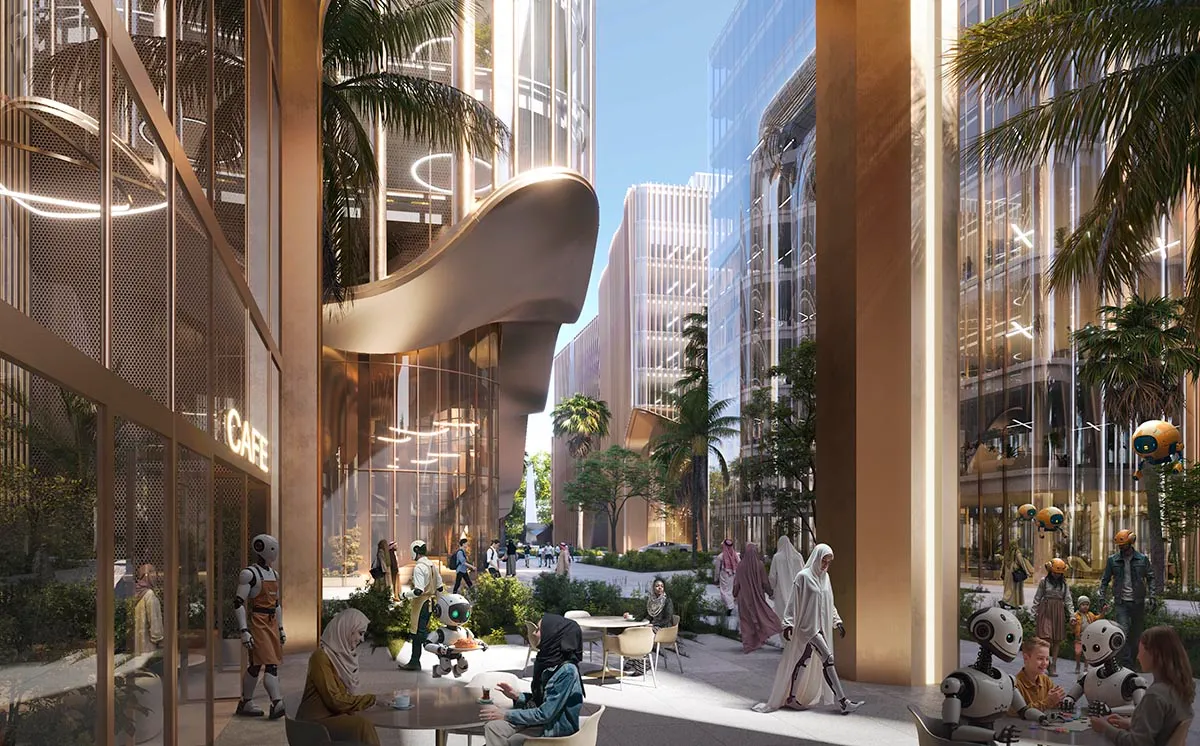
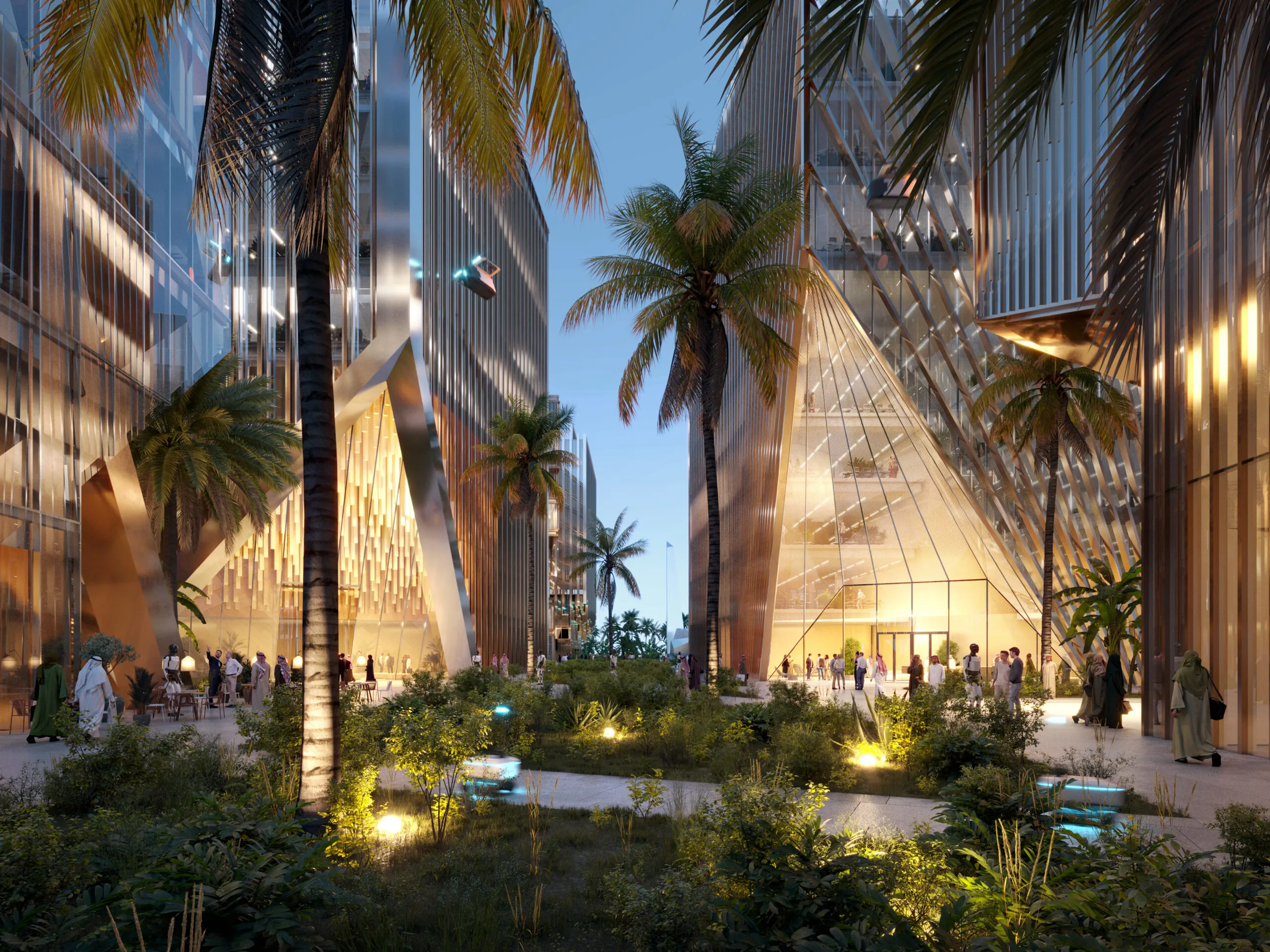
A Walkable “Work Resort” for the Gulf
District 11 reimagines the office district as a “work resort”, a walkable, culturally rooted alternative to the conventional isolated business parks. Drawing from HWKN’s Canada Water Dockside project in London, the idea is scaled into a master plan. Eleven buildings frame a shaded central boulevard, creating interconnected public spaces designed to foster social life throughout the day.
The layout encourages walking by design. Courtyards and alleys connect workplaces to daily needs, creating a district where every essential amenity is within a 15-minute reach.
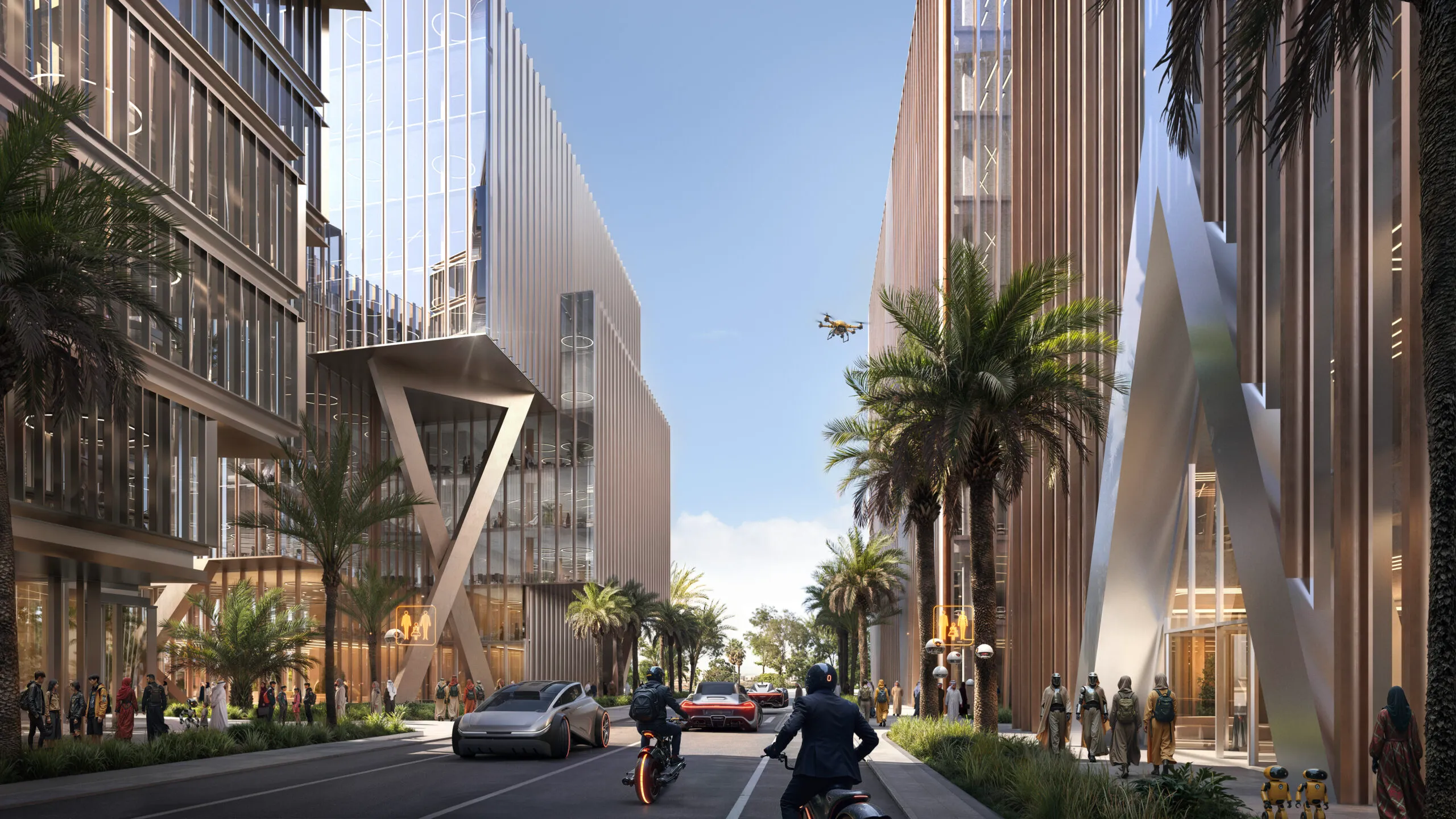
District 11 redefines Sharjah’s urban landscape by grounding design in community needs and climate responsiveness. It marks the beginning of a new era, where human insight and machine intelligence come together to create cities that are more adaptive, livable, and future-ready.
District 11 Project Details
Architect: HWKN Architecture
Client: Al Marwan Real Estate Development Group
Completion: Concept Phase
Location: Sharjah, UAE
Render: © HWKN




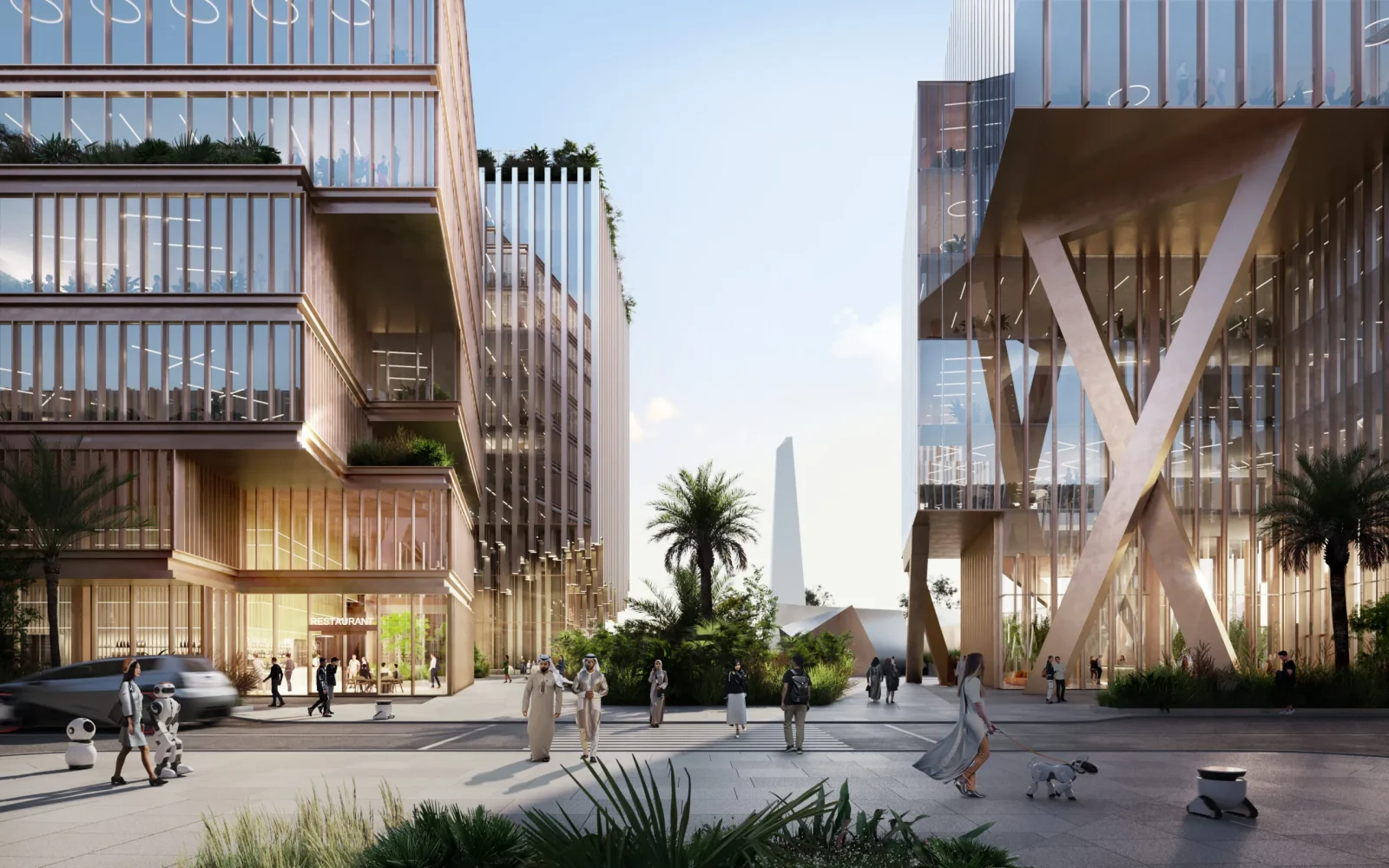













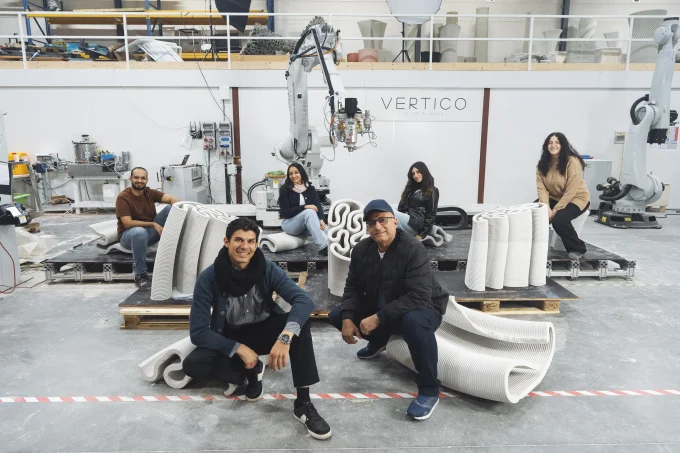
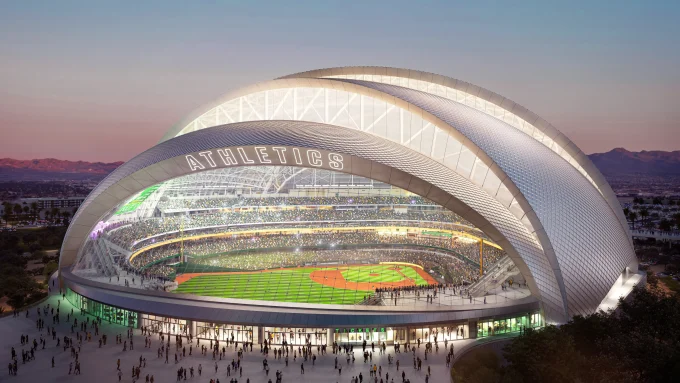
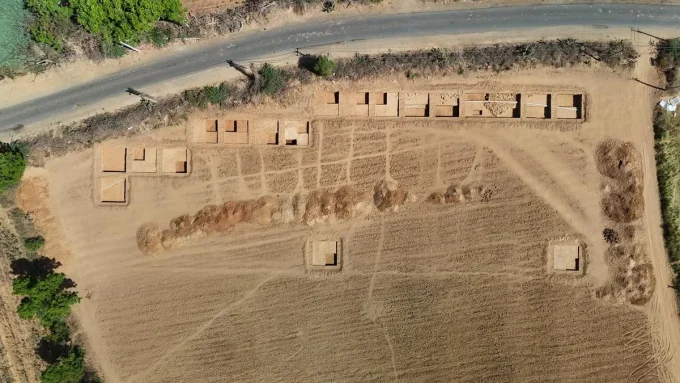
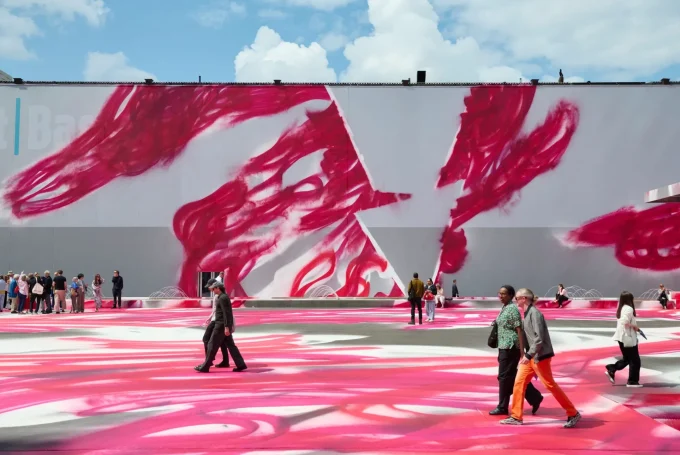
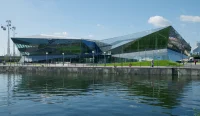

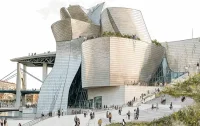

Leave a comment