Henning Larsen just released the images from the new Opera House design in Jeddah, inspired by the Rhythm of Al-Balad. Located on the Red Sea waterfront, the project is part of the wider Jeddah Central Masterplan. The building program consists of three performance spaces: the 150-seat Rehearsal Hall, the mid-scale 750-seat Playhouse Theatre, and the 1500-seat opera Red Sea Theatre. These flexible spaces will host world-class touring theaters and orchestras, as well as other commercial events, community education, and outreach programs.
The new Opera House takes its architectural identity from its relationship with landscape and celebrates life, culture, nature, and geology. It is designed to reflect the dense and intricate nature of historic Al-Balad with its maze-like streets, bustling markets, and public squares. The building’s architecture draws inspiration from the geometric shapes and patterns found in Al-Balad, giving it a unique appearance when viewed from different angles in the surrounding area.
Music and mathematics inspire Al-Balad’s architecture. The opera house’s design is also inspired by music, which creates a rhythm by breaking the long, regular horizontal and vertical lines of the building. When viewed on a large scale, the façade composition comes alive, with each section playfully shifting between levels. On the way to the building, the shaded walkways are designed to mitigate heat stress, while also the building’s orientation according to wind flow allows natural urban ventilation.
The design’s material selection is driven by the local elements, such as coral stone and wood. The facade is made of solid stone with intricate window detailing in the form of multi-layered Mashrabiyas that create traditional Roshans and serve as a natural climate barrier. The Roshans provide a preview of the activities inside for visitors from the approach. These individual public spaces in each foyer present themselves on the external expression of the facade. Also, for the landscape, local plantations are included in the design to provide microclimate and improve biodiversity, water management, and air purification.
Henning Larsen won an international design competition for the Jeddah Opera House design, and the construction of the project is now underway.




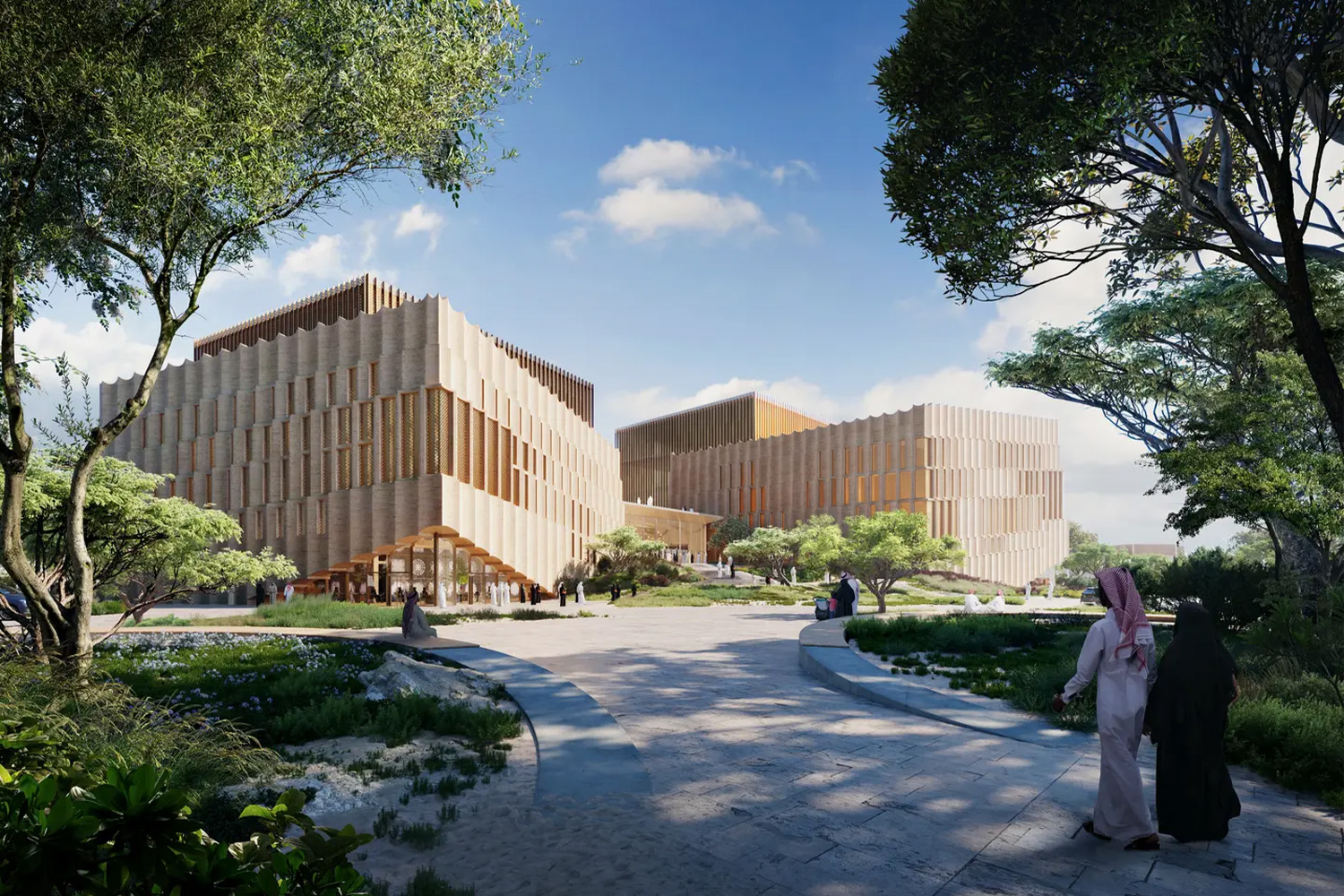
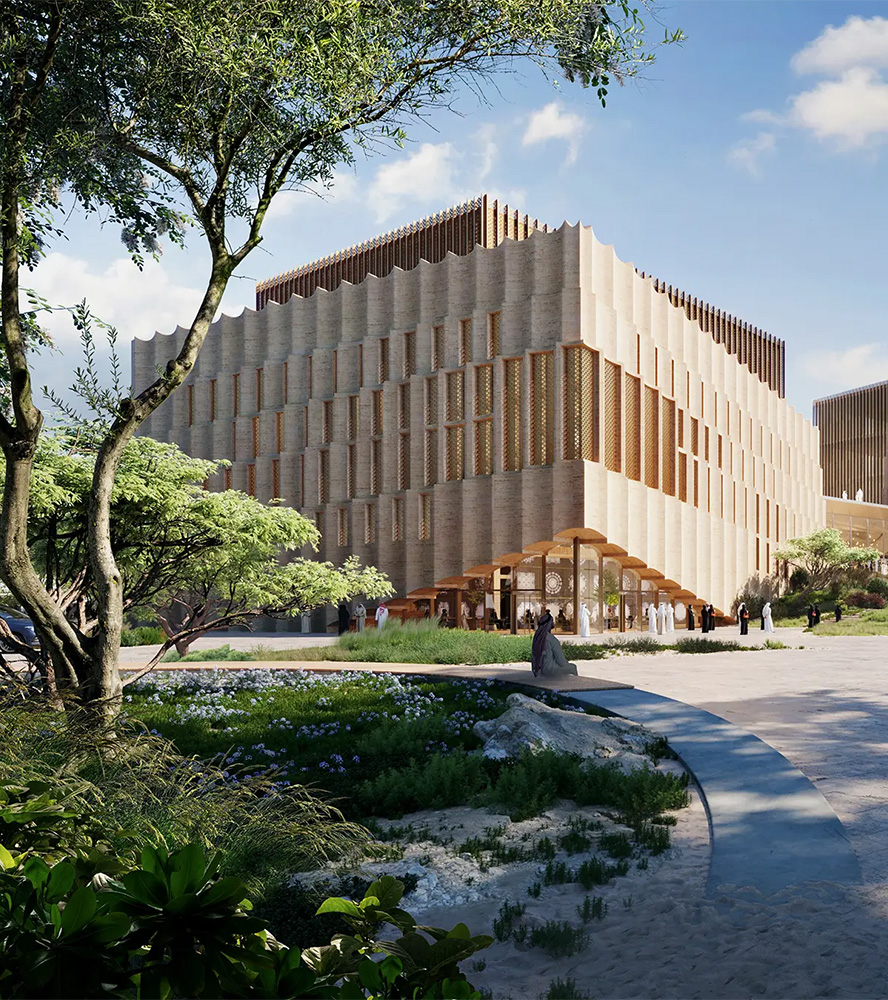
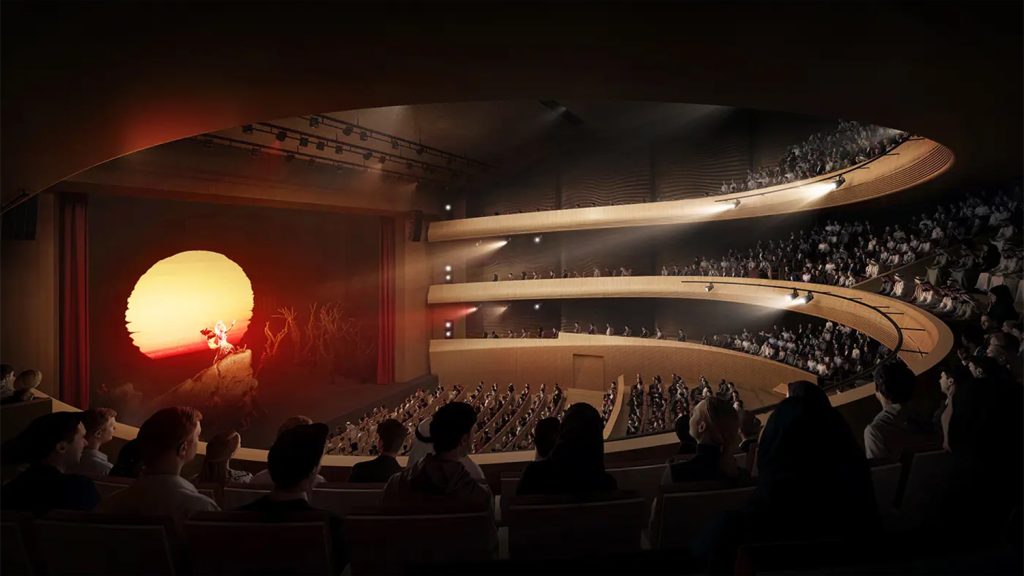



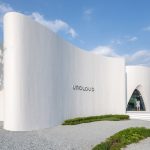
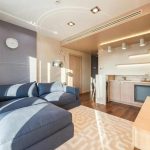
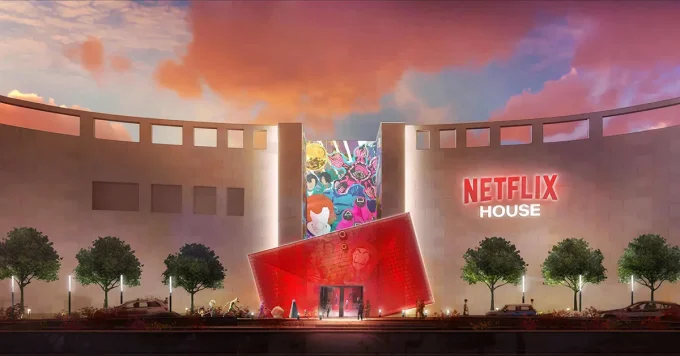
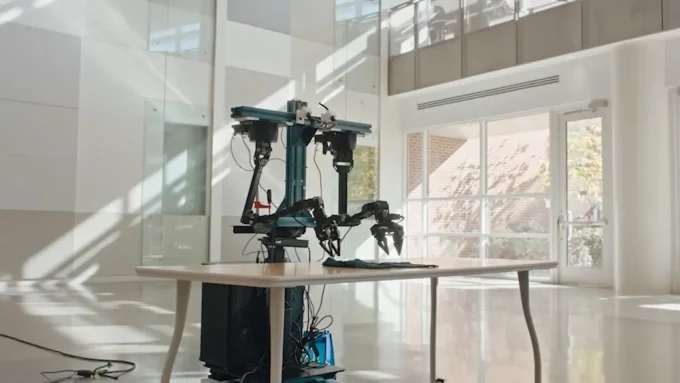
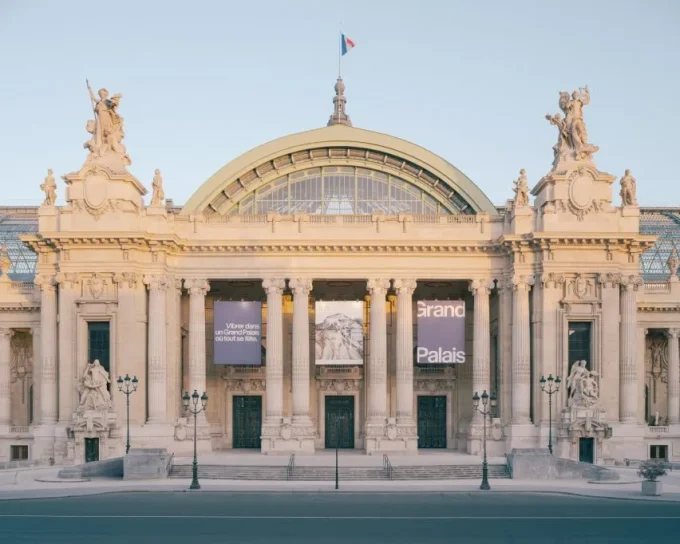
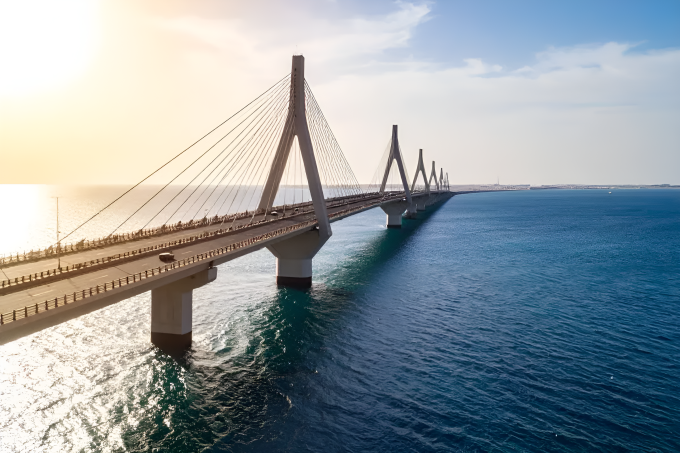




Leave a comment