Eero Saarinen, one of the most important names of 20th century architecture, made a lasting impression in his 15-year career. His innovative approach fused sculptural elegance with functional design, reshaping post-war American architecture and setting new standards for creativity (Doyle, 2021).
By respecting functionality and aesthetics, Saarinen’s modernist approach broke with decades of historical traditions and created dynamic designs unlike anything encountered in decades of time (Güner, 2018). Not only did his views reflect the technological improvements represented by these technologies, but they also foreshadowed what architecture could become in the future, encouraging designers to further personalize design (Minosh & Palmer, 2019).
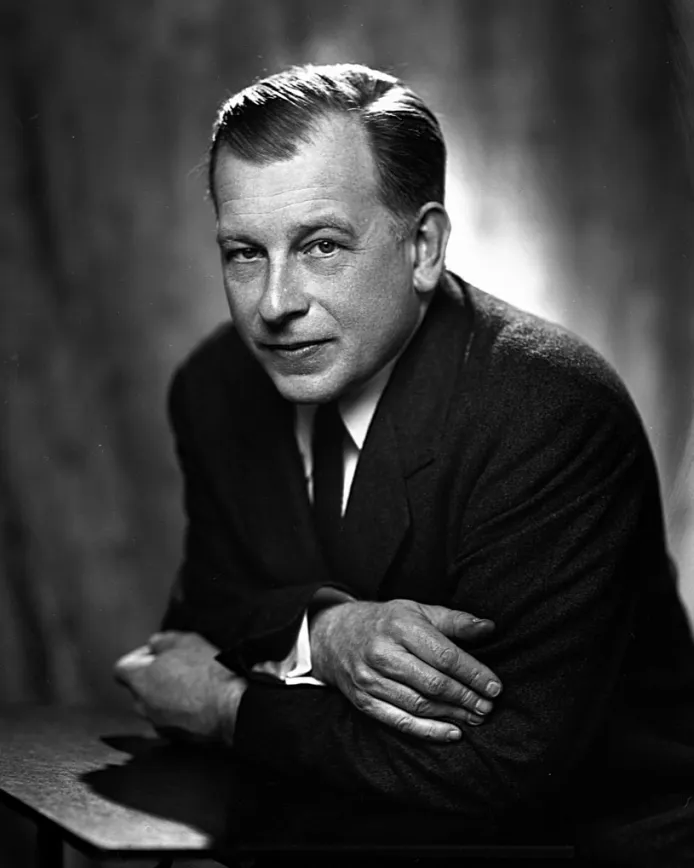
Overview of Eero Saarinen’s Biography
Eero Saarinen was born on August 20, 1910, in Finland, into an artistically inclined and cultured family. His mother, Loja Gesellius, was a sculptor and textile designer, and his father, Eliel Saarinen, was a prominent architect and co-founder of the Cranbrook Academy of Art. In 1923, the Saarinen family immigrated to the United States, settling in Bloomfield Hills, Michigan. This early move played a crucial role in shaping Eero’s development, allowing him to combine his Finnish heritage with American culture, influencing both his life and his architectural career.
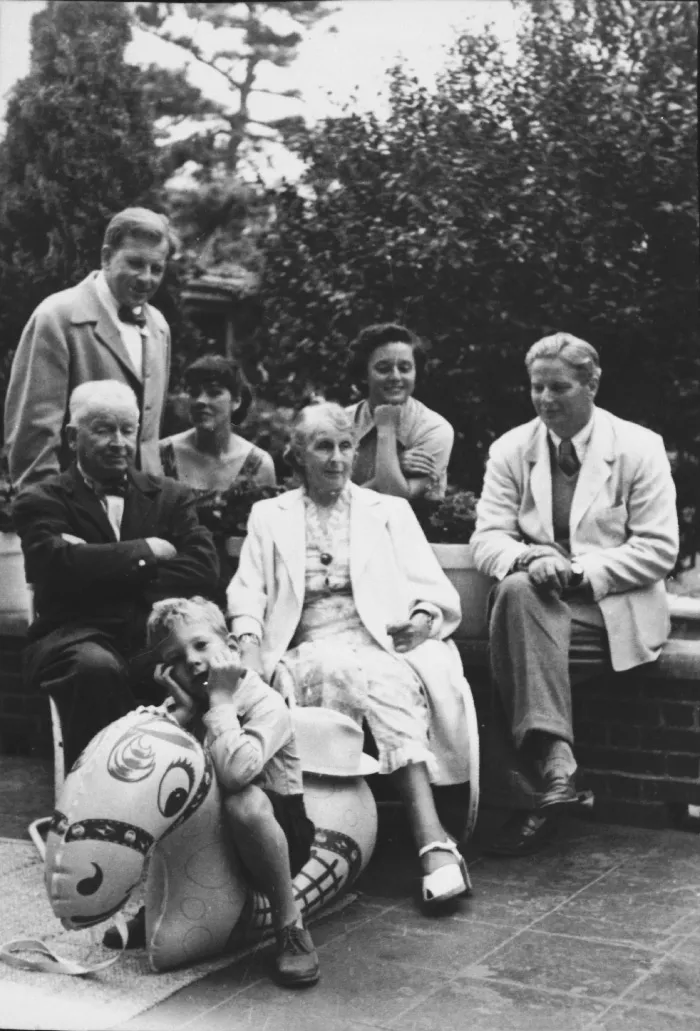
Early Education and Influences
His early years were spent at Cranbrook Academy of Art, considered to be the birthplace of American contemporary artists for a valid reason: many of the designers who helped develop what we now call “mid-century modernism’’. This is where Eero began to develop his architectural and creative ideas. The creative and collaborative atmosphere was instilled by his classmates, future design icons Florence Knoll, Charles, and Ray Eames, and they’ve been partners, coworkers, and lifelong friends.
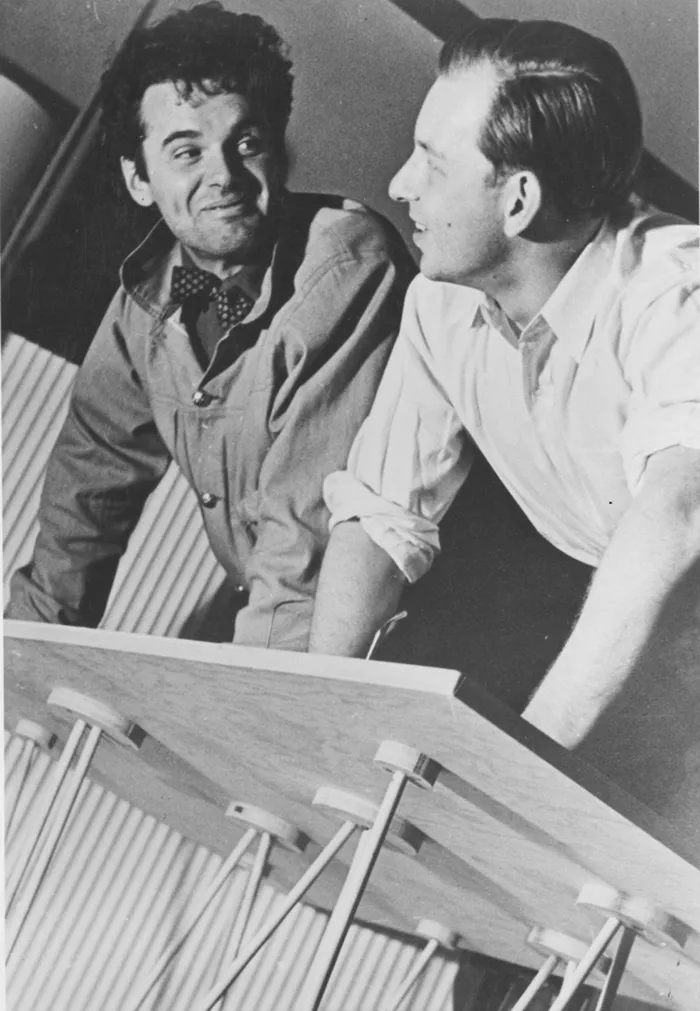
In 1929, he enrolled at the Académie de la Grande Chaumière in Paris for formal architectural education. In Paris, he began studying sculpting before transitioning to architecture. From 1931 to 1934, he studied architecture at Yale University. After winning a travel scholarship, he explored European and North African designs, which strongly affected his design philosophy. After returning to the United States, he joined his father’s architectural business and worked on a variety of projects in order to develop his talents in architecture.
Post-Education
He obtained US citizenship in 1940. Following his father’s death in 1950, Saarinen established his own architectural firm, “Eero Saarinen and Associates”. The business was renamed as Kevin Roche John Dinkeloo and Associates. At 51 years old, Saarinen died while undergoing surgery for a brain tumor.
From Functional Furniture to Multifunctional Buildings The Gateway Arch
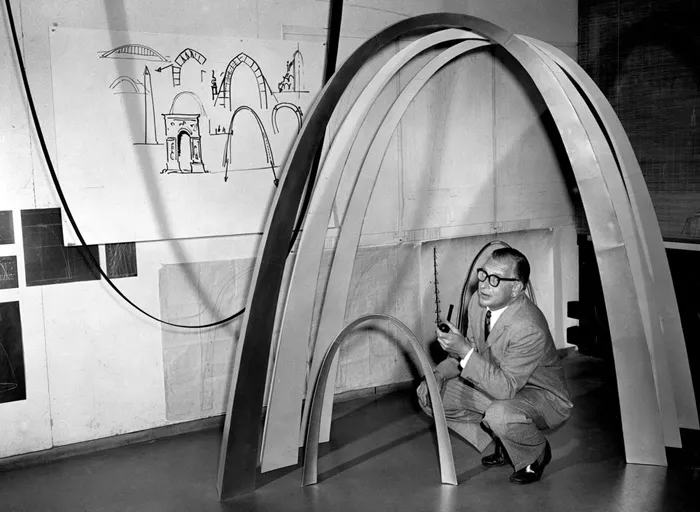
The Gateway Arch is both a structural expressionist masterpiece and a symbol of the American pioneer spirit. “Relevant, beautiful, perhaps inspired would be the right word” was how one judge characterized Saarinen’s winning. Eero Saarinen’s catenary curve was an outstanding achievement that rocketed his career, combining architectural elegance and mechanical skill.
The Arch set new norms for accuracy and stability by employing unusual methods such as perfectly fitting custom-fabricated stainless steel panels and an army of specialist “creeping cranes.” This was a really gigantic project, revolutionizing modern architecture by integrating form and function, capturing the spirit that pushed research and innovation to new heights. Today, it remains the highest man-made monument in the US.

Construction Period: 1963-1965
Location: Mississippi River in St. Louis, Missouri.
Dimensions: The Arch stands 630 feet (192 meters) tall and 630 feet wide at its base
General Motors Technical Center
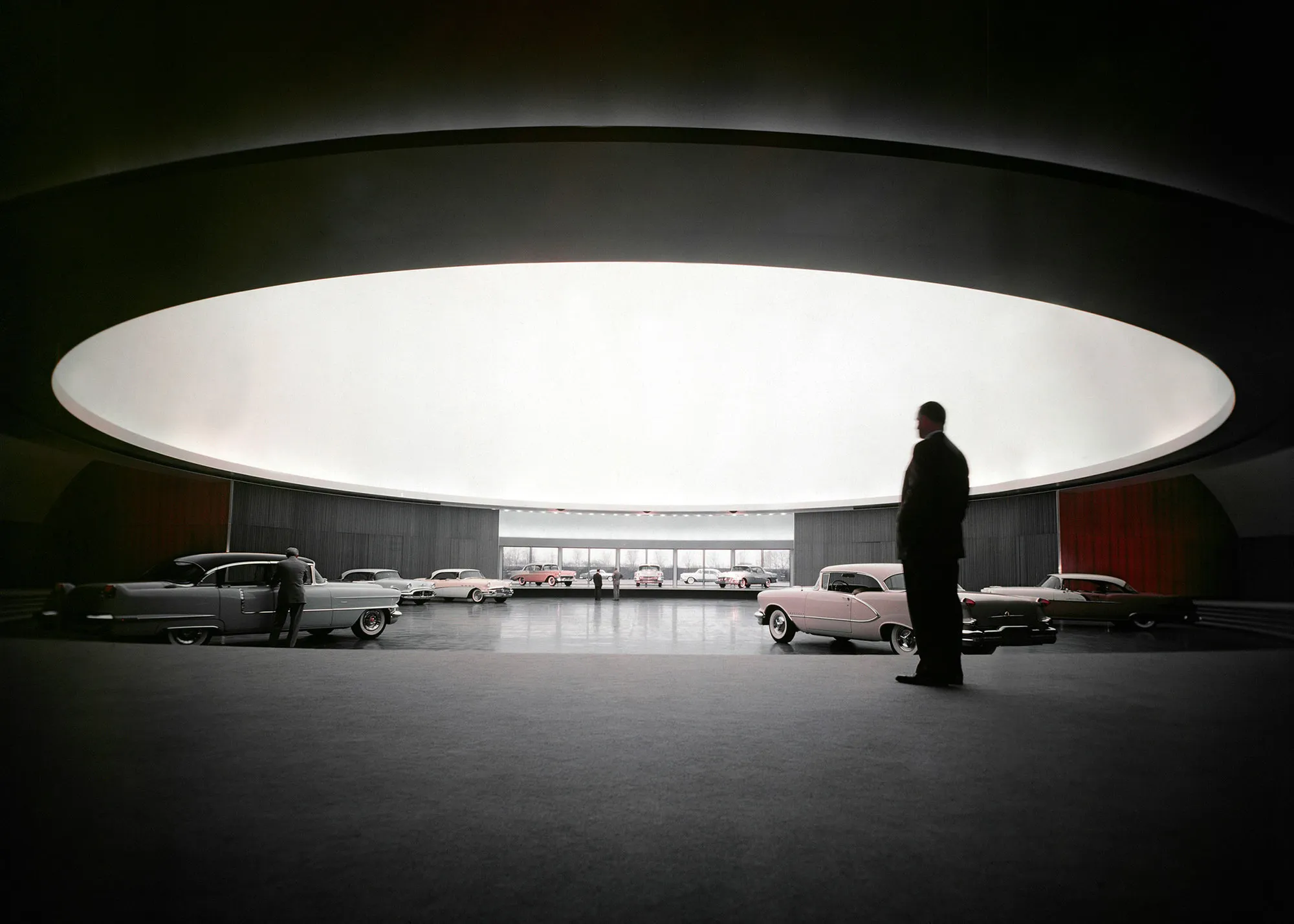
Construction Period: 1949-1956
Location: Warren, Michigan, USA
This is Eero Saarinen’s first independent project and reflects his dramatic innovation in industrial design. For the first time on this campus, new applications for glass, steel, curtain wall construction, and prefabricated components were developed. In many respects, the complex reflects the mentality of 1950s American corporate modernism, which took a minimalist geometric precision aesthetic borrowed straight from GM’s product line and twisted it into high form and function showroom usability, architectural beauty, and value.
As a result, the American Institute of Architects hailed it as one of the most important structures of the year, and it served as an historic turning point in Saarinen’s career, with his work taking on an entirely new level of creativity from this point forward, one in which form and function crossed together seamlessly.
TWA Flight Center
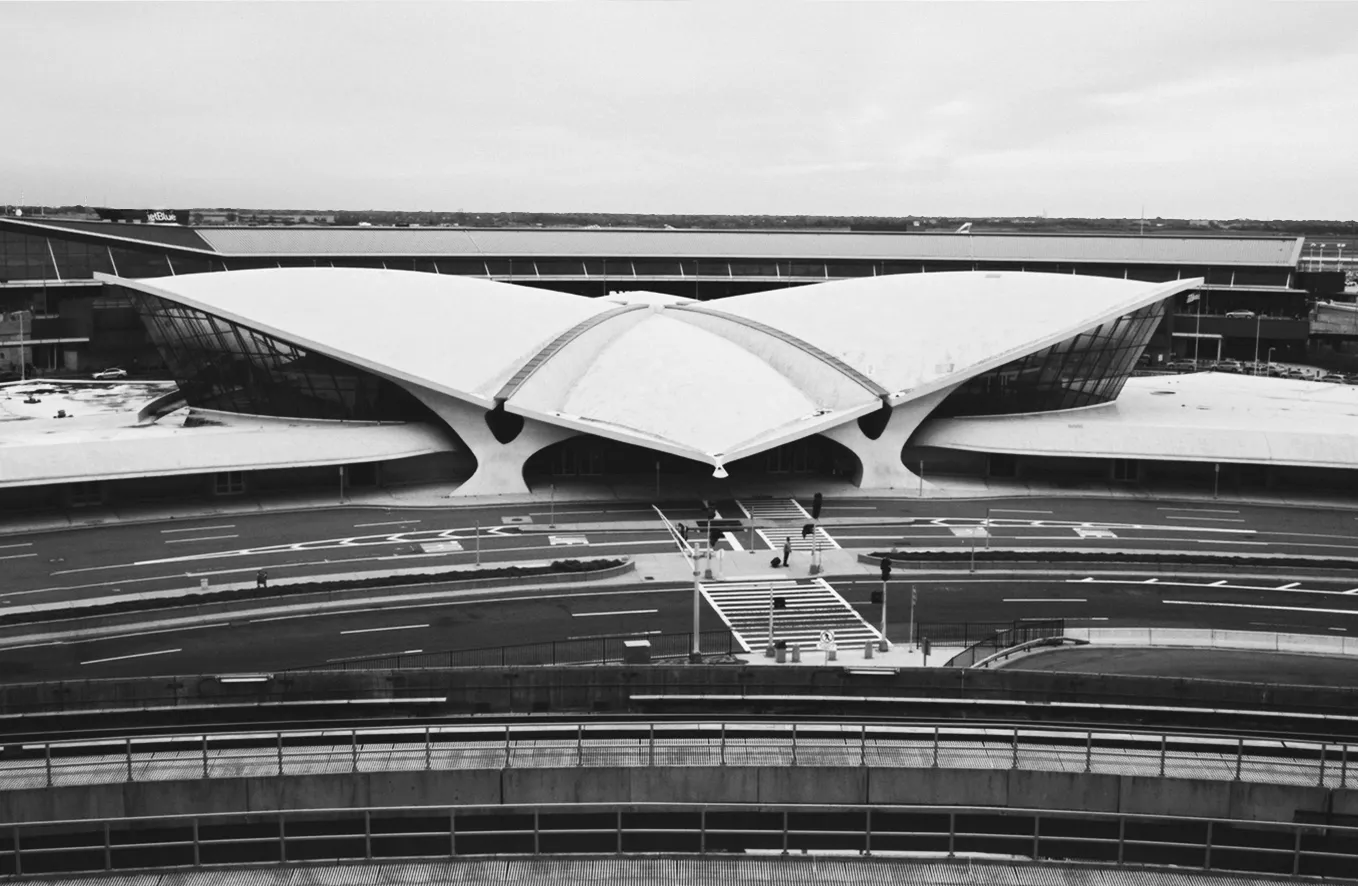
Construction Period: 1956-1962
Location: John F. Kennedy International Airport, New York, USA
The TWA Flight Center is one of the most significant examples of modernist architecture.(Sokołowicz et al., 2023). It is truly an internationally recognized structure known for its wide interior spaces and futuristic shape like a bird. This enormous space facility has one of the world’s largest interiors and is well-known for its sweepingly curving and glass-walled, futuristic and avian-inspired architecture, which appears to represent the dynamic spirit of the jet era.
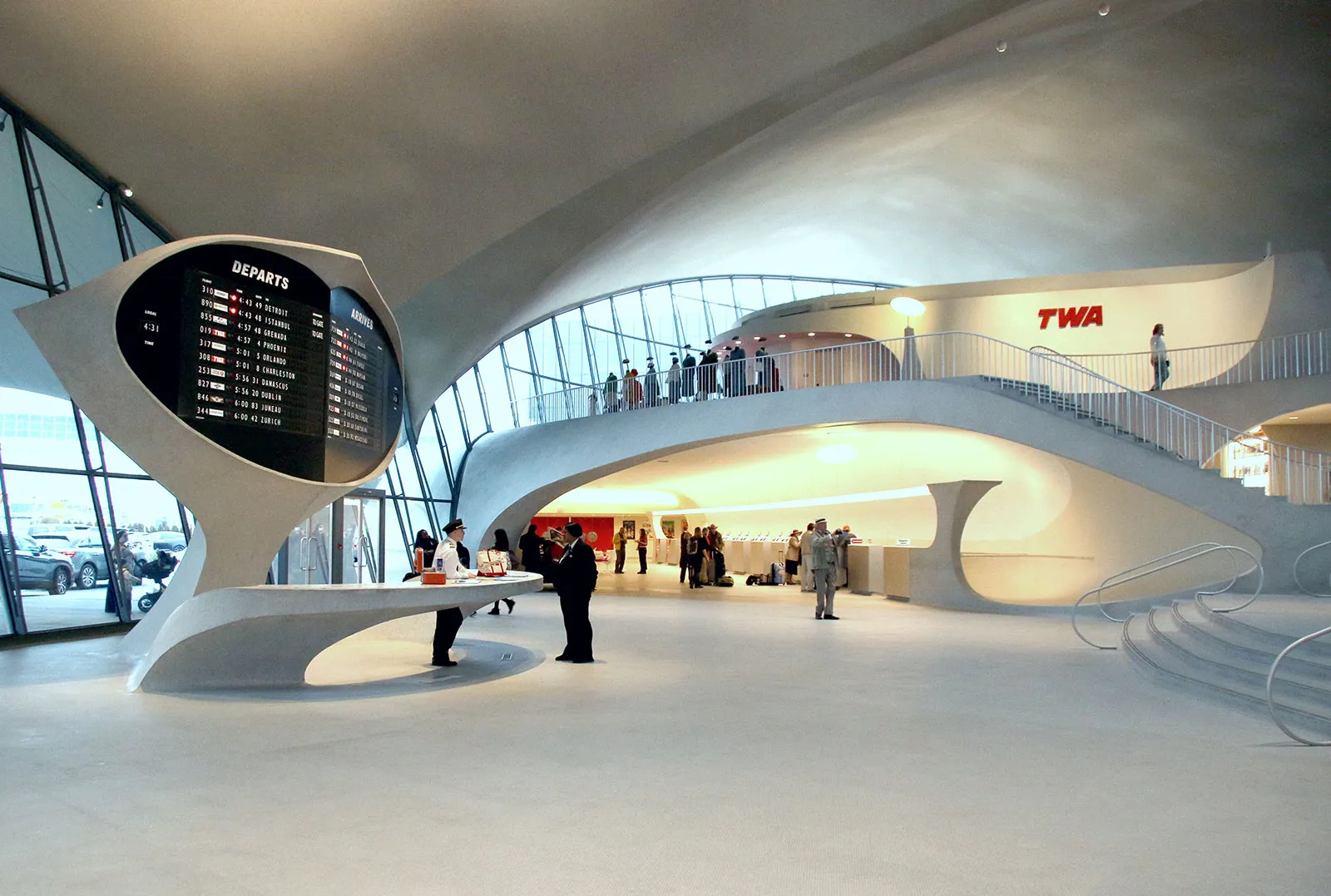
Sweeping curves and glass walls provide a feeling of glory in the flight center, while multilinearity is visible at all levels. His work created an airport revolution and established new norms for transportation architecture. Eero Saarinen particularly reflected his design philosophy as ” The terminals exemplify space-age design and the sculptural potential of poured reinforced concrete, facilitating passenger flow with organic, fluid curves evoking the sensation of flight.’’
Washington Dulles International Airport
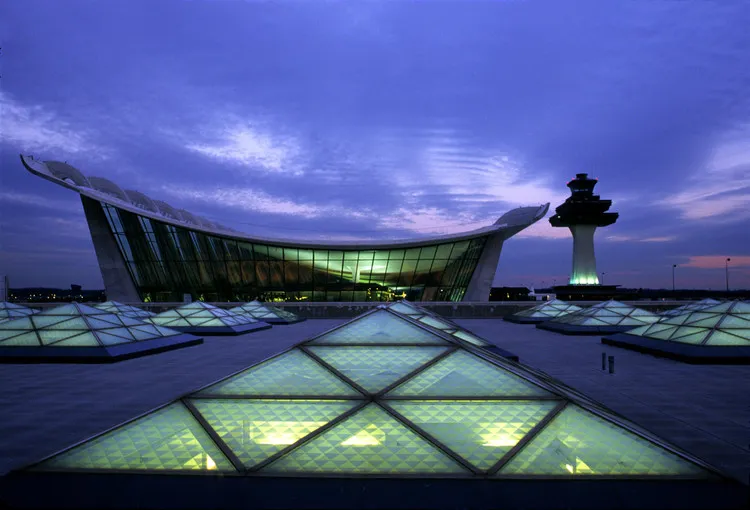
Construction Period: 1958-1962
Location: Chantilly, Virginia, USA
Washington Dulles International Airport was the first in the world to have movable lounges and an original cable-supported, curving roof. Overall, the architecture was quite big, and the layout was built for efficiency, with very short walking distances. This project reinforced the designer’s reputation as a Visionary architect who mixed drama and shapes with great utility. It created contemporary transportation design and connected the architectural society to improve flying comforts and make better use of space.
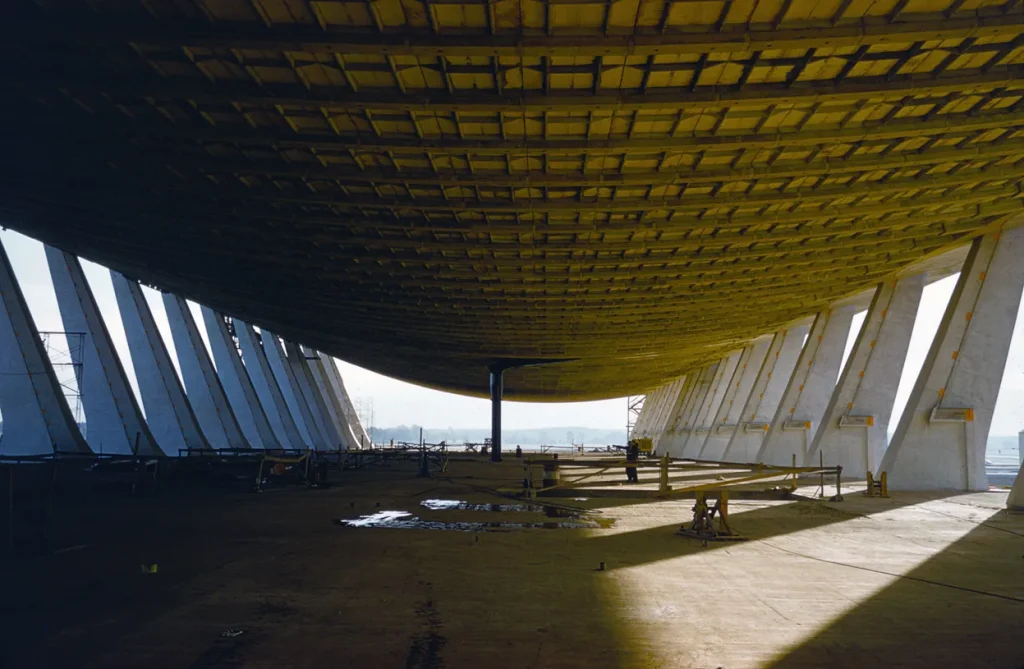
“I think this terminal building is the best thing I have done…Maybe it will even explain what I believe about architecture.” Saarinen said of this elliptical airport outside the capital, considered one of the most modern airports in the world when it debuted in 1962.
Tulip Chair and Table Set
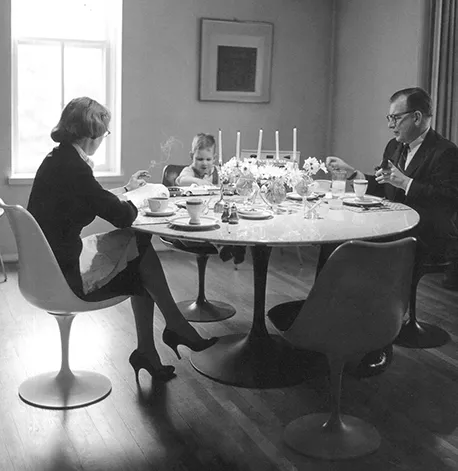
Picture 12: Florence Knoll and Eero Saarinen (The Peak of Tres Chic)
Developed: In the 1950s
Location: Primarily designed and produced in the United States, in collaboration with Knoll
Eero Saarinen’s Pedestal Collection, which includes the now-famous Tulip Chair, removes a “messy, confusing, unrestful world” beneath the tables and seats. The one-legged chair combined the idea of practical and sculptural shapes to create a minimal, contemporary, clean, and highly useful design. Tulip Chair’s popularity demonstrated Saarein’s adaptability by combining usefulness and sculptural elegance, making a permanent impact on modern design.
Womb Chair
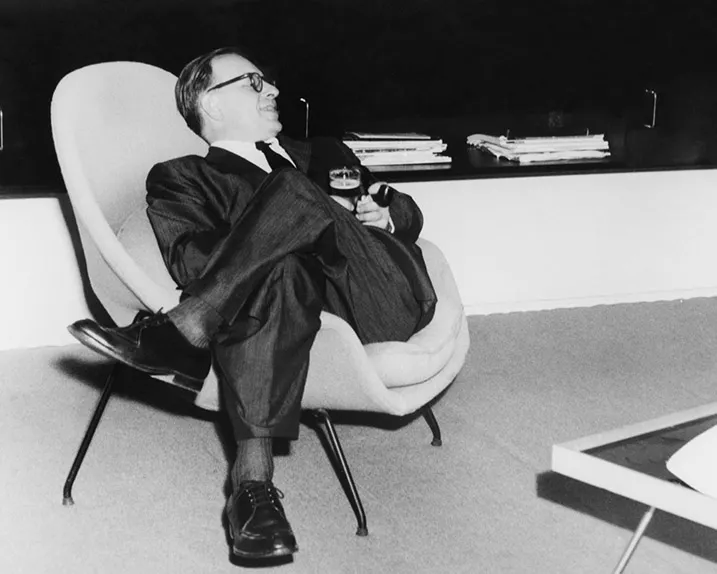
Developed: Introduced in 1946
Location: Designed and produced in the United States, in collaboration with Knoll
The Womb Chair by Eero Saarinen, based on Florence Knoll’s obligation for “a chair like a basket full of pillows,” demonstrates the designer’s ability to combine comfort with creativity. Created in 1946, the chair is made up of a fiberglass frame with a foam liner, designed seams, and other ergonomic elements that allow for a variety of comforting positions. Most importantly, this design classic remains a pillar in contemporary furniture design, informing future developments through its balance of form and function.
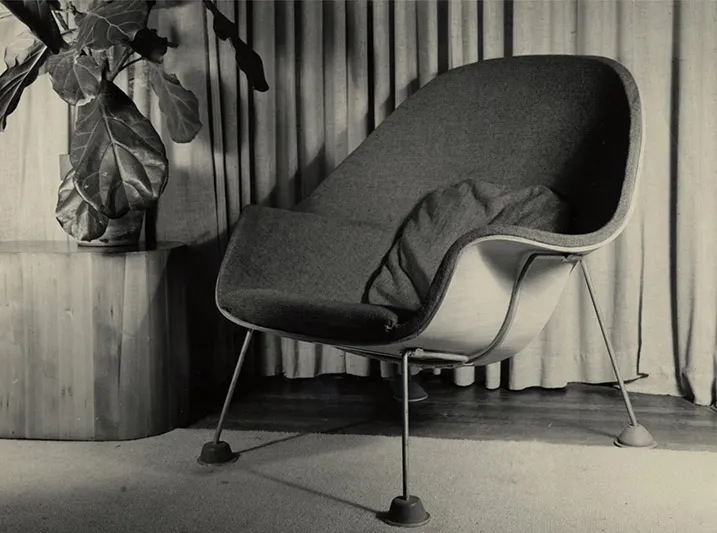
Eero Saarinen’s Architectural Philosophy
Eero Saarinen was a Finnish architect known for his inventive use of color, shape, and material, as well as his ability to effortlessly combine beauty with utility. Curvilinear designs and daring cantilevered structures allowed him to seamlessly transition from International to Expressionism.
With a background in sculpture, Saarinen rapidly experimented with new materials, such as catenary curves in concrete, bent plywood, and dynamic and durable polymers, dynamizing the buildings. Throughout his life, he was criticized for failing to create his own style, but after his death, his popularity grew dramatically: MoMA and the American Institute of Architects honored him afterwards.
Saarinen’s contribution to contemporary architecture extends well beyond the powerful aesthetic of the early modernists. He provided a more sculptural approach, which enlarged the possibilities of architectural expression. This produced a new orientation for architectural creation and still supports innovative architectural design today.

























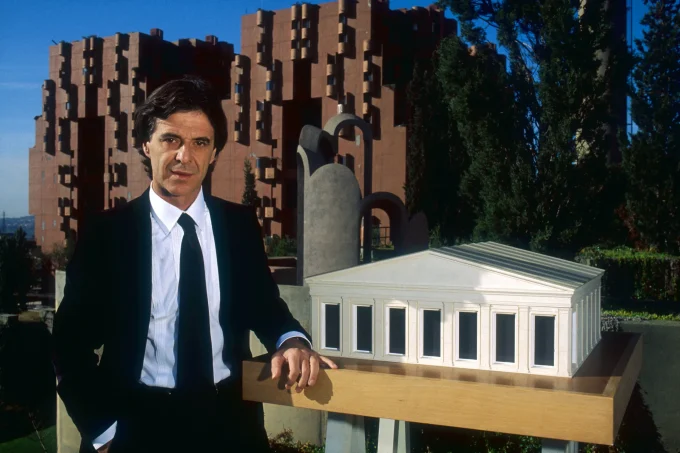

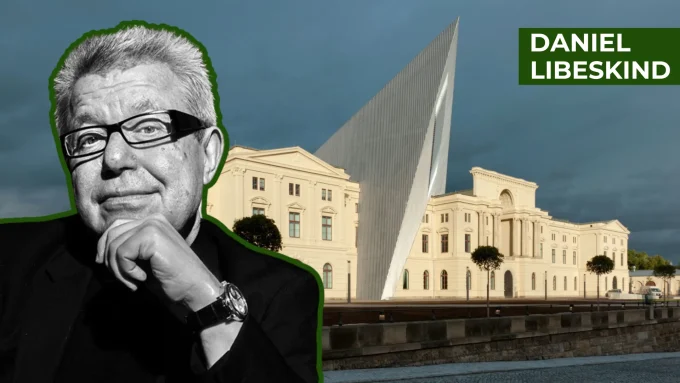
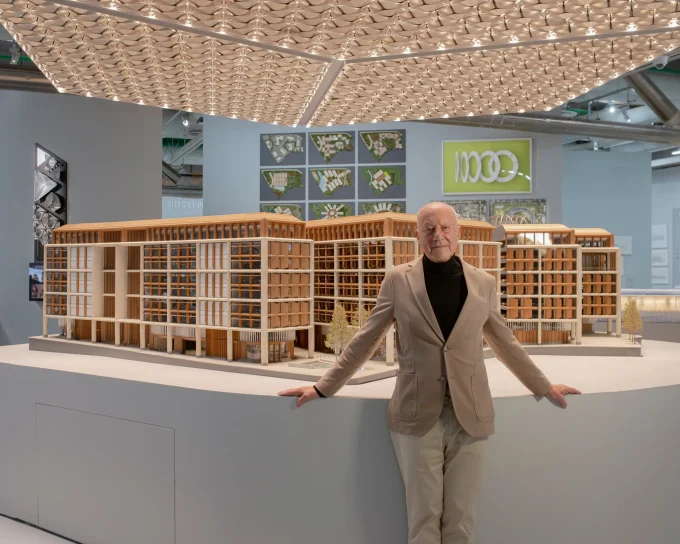




Leave a comment