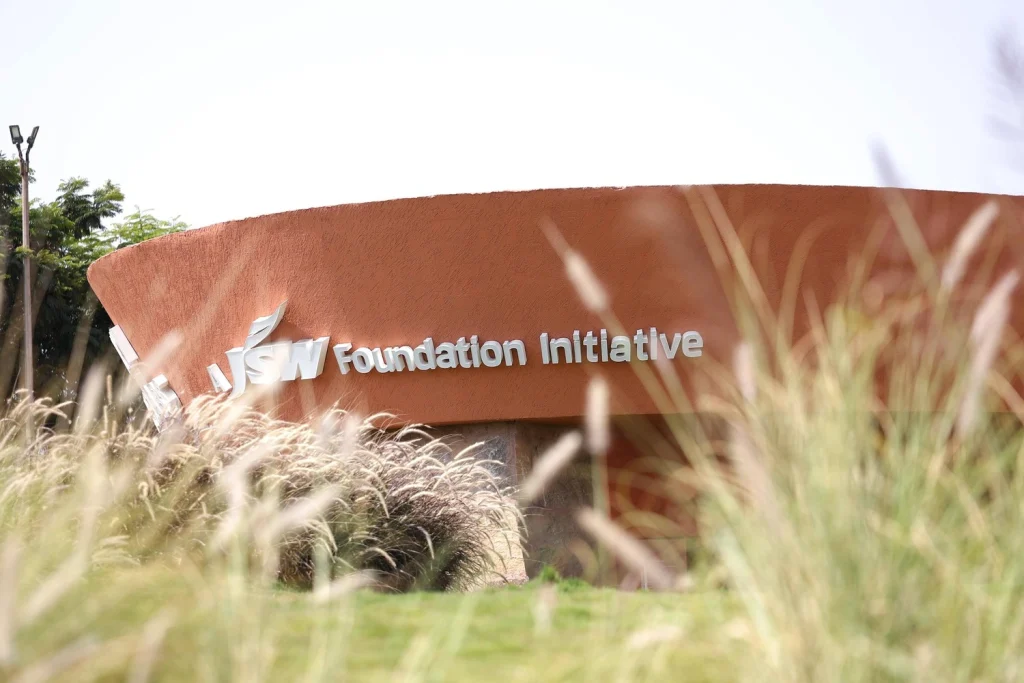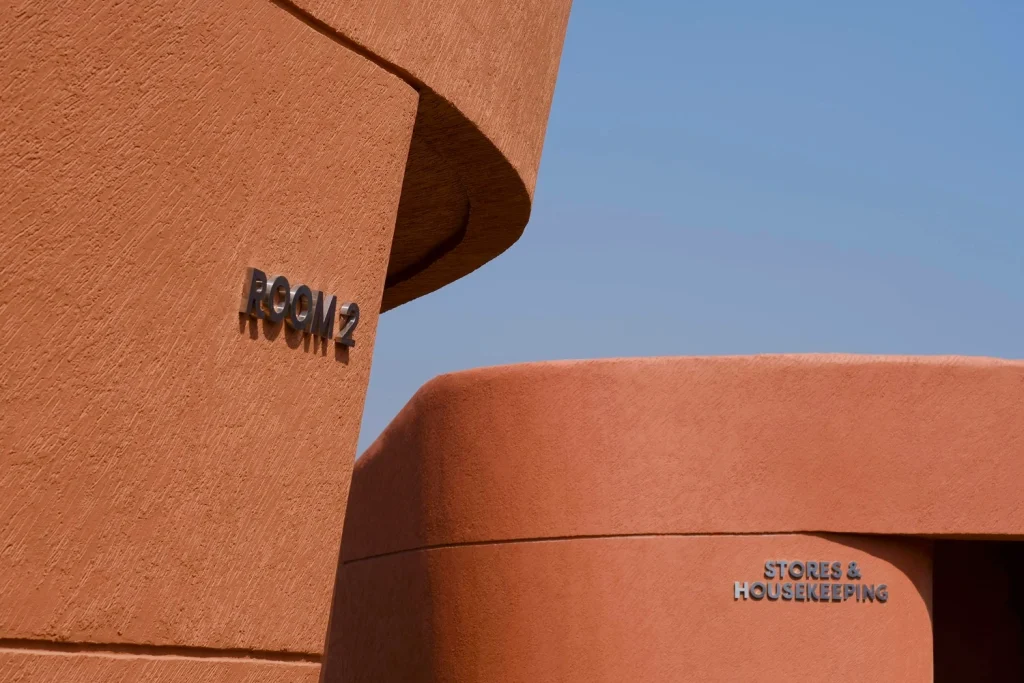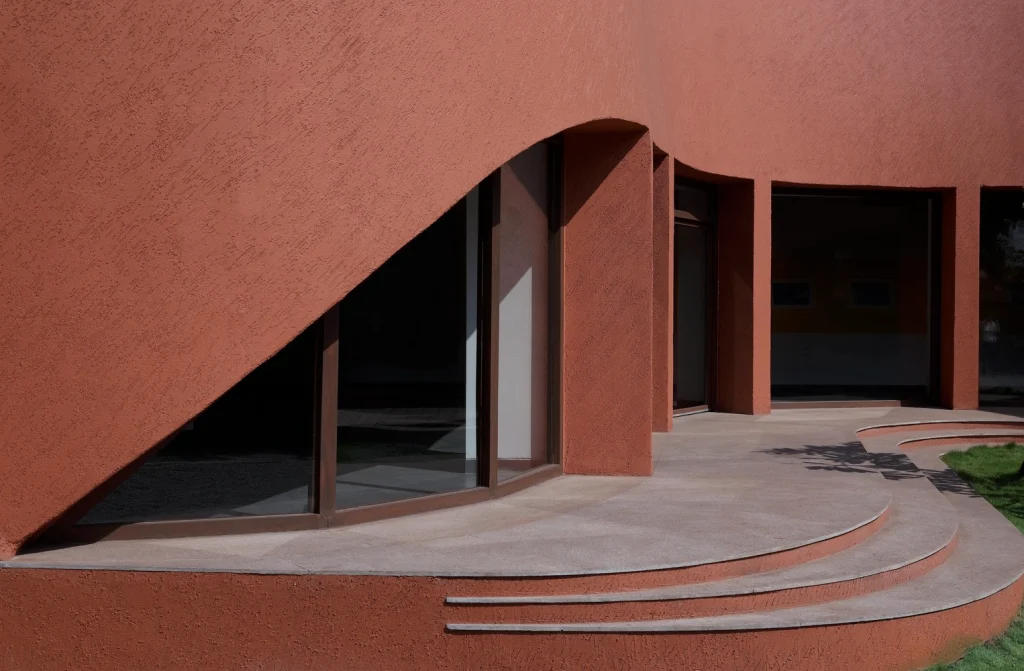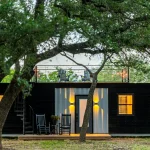Hampi Art Labs, designed by sP+a in Vijayanagar, India, is a visionary project set within a five-acre site aimed at fostering creativity and innovation. The facility is strategically built around a central “flow area,” drawing inspiration from the surrounding Tungabhadra River and hills. This central space is bordered by multifunctional structures that offer stunning hill views, designed to stimulate creative thinking among visitors.
The accessible roofs on the buildings provide additional space for green roofs and serve as a visual continuation of the landscape, further enriched by art installations across the campus. The landscape design features stabilized gravel paths, recycled stone mosaics, and native plants, creating an organic connection between the architecture and its natural surroundings.
Upon entering, visitors pass through a courtyard that leads to a gallery, café, and a large pavilion, which in turn opens up to the central courtyard. This central area houses artists’ workshops and individual studios for collective use. Adjacent to the campus, an amphitheater opens onto a sculpture plaza and artist housing areas, providing an integrated environment for creativity and artistic expression.
Project Info
Project Name: Hampi Art Labs
Architects: Sameep Padora and Associates (sP+a)
Location: Vijayanagar, Karnataka, India
Area: 35,136 sqm
Year: 2023
Client: JSW Foundation
Landscape Architects: AMS Consultants
Main Contractors: Adam Construction
Interior Contractors: Astarck Engineering
MEP Consultants: ARKK Consulting
Design Team: Sameep Padora, Aparna Dhareshwar, Vami Koticha, Kunal Sharma, Aum Gohil, Ashif Shafi, Sanjana Purohit, Aayushi Joshi, Pranav Thole, Vishakh Surti, Ashwin Chidambaram
Photographs: Aagam Mehta, Kartik Rathod, Kunal Sharma, Sameep Padora






















Leave a comment