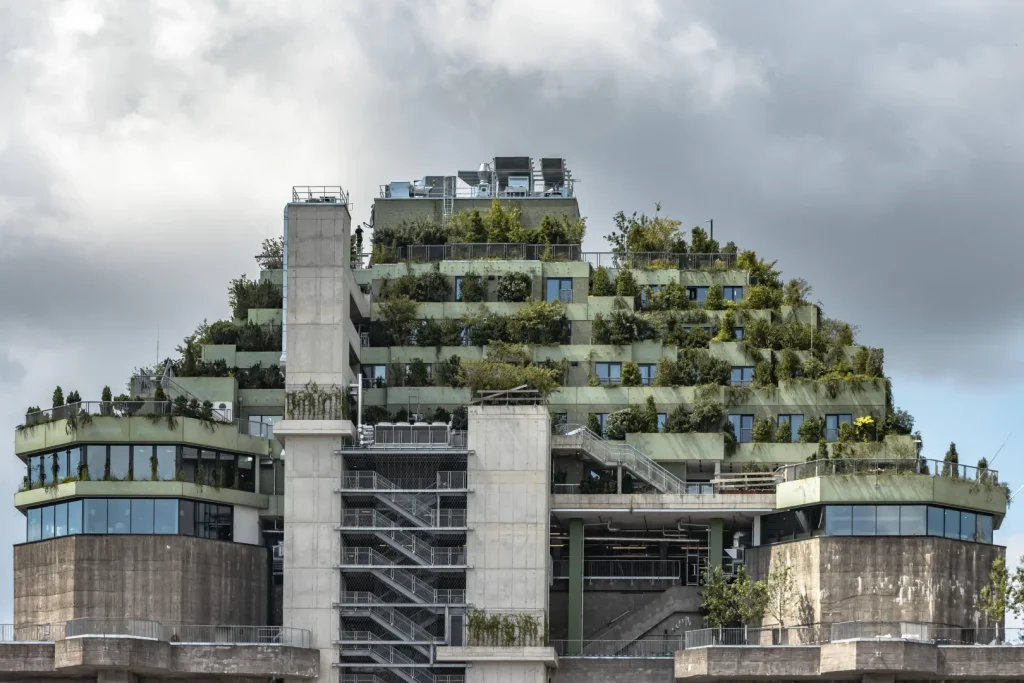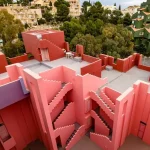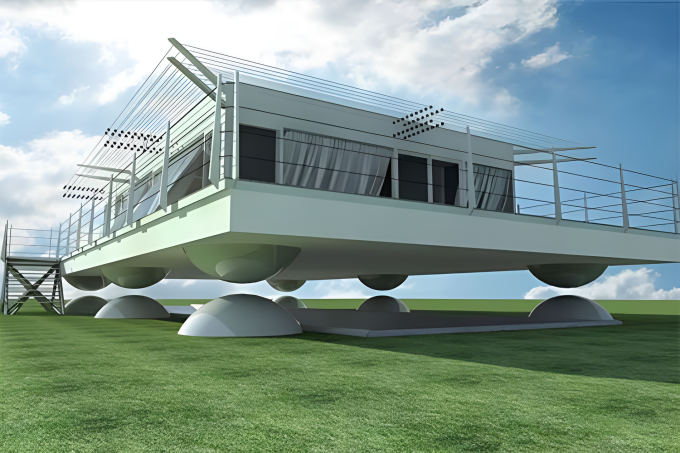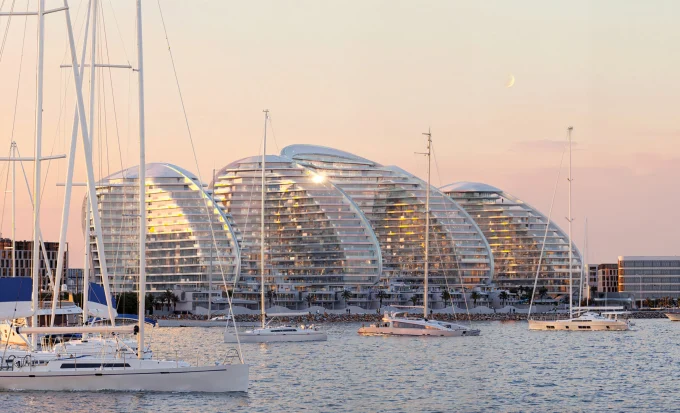St. Pauli Bunker, located in Hamburg, is a former Nazi bunker that is now open to the public. It was initially known as Flakturm IV and was built during World War II in 1942 as a defense against air attacks.
The bunker measures 75 by 75 meters in width and stands 35 meters tall. It has served as a lasting symbol of Germany’s wartime history for over 80 years. When it was completed, it could accommodate up to 18,000 people. The structure’s redevelopment includes a roof garden, which aims to connect the community with its history.
“It was very important for us that the hotel takes an open-minded approach to the creative neighbourhood and also demonstrates responsibility towards the history of the bunker. The individual character of the nhow design achieves this in an exceptional way: it respects history and, at the same time, points to an optimistic future.”
Paul Hahnert, Managing Director of EHP Property Management
A total of 80 sensors have been installed throughout the greenery to study the impact of green roofs and facades on the microclimate. Furthermore, a sustainable irrigation system and planting design incorporating 4,700 plants have been implemented to help mitigate flooding and promote biodiversity.




















Leave a comment