The Loreley Rock is an integral part of, and one of the most distinctive locations in, the UNESCO Upper Middle Rhine Valley World Heritage Site. Internationally renowned, it is sought out by many visitors for its connection to German Romanticism.
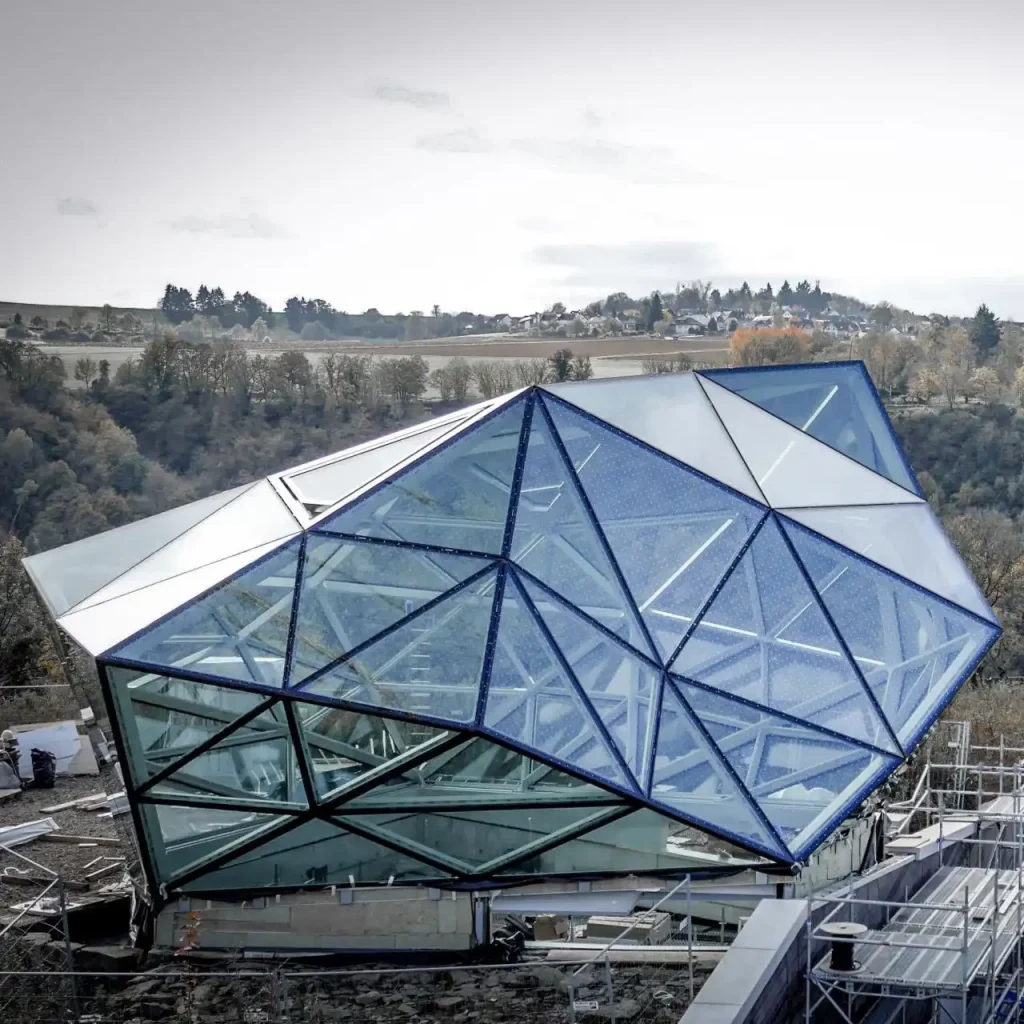
The redesign of the Loreley Plateau is intended to help put the world-famous identification point back in the limelight. Now that the landscape planning elements of the cultural and landscape park have already been implemented, the realization of the concept for the cultural staging of the Loreley myth will begin this year. One highlight will be the construction of the “Glass Boulder” near the top of the rock.
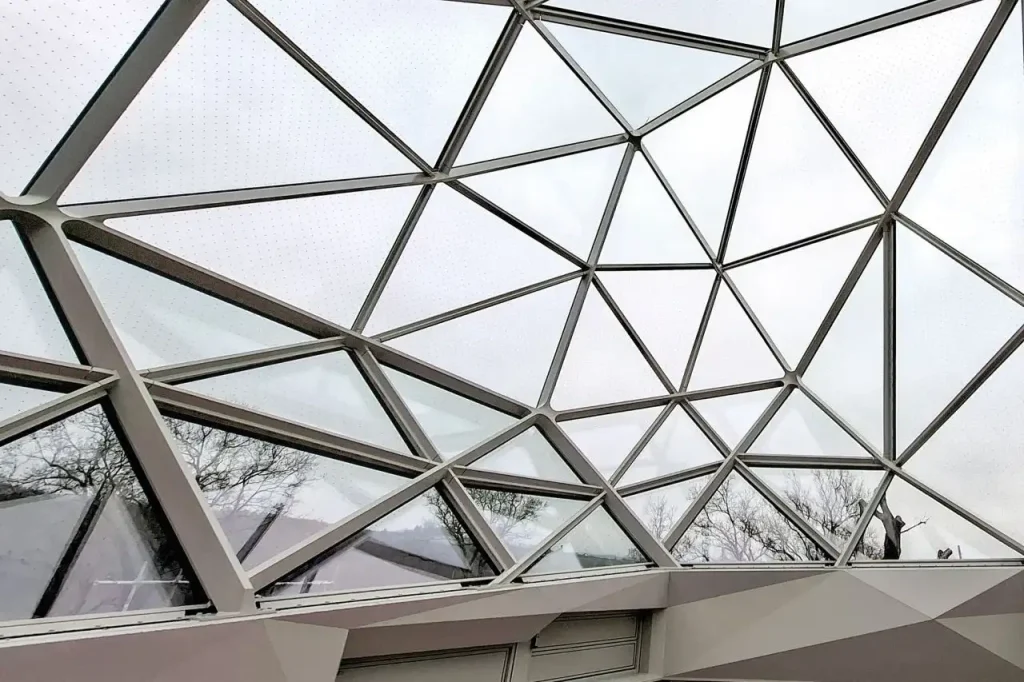
Facade construction experts FRENER & REIFER were brought on board for the realisation of this architecturally highly demanding project. Our scope of services includes the development, fabrication, and installation of the steel supporting construction as a three-dimensional load-bearing structure, including the coordinated transparent envelope.
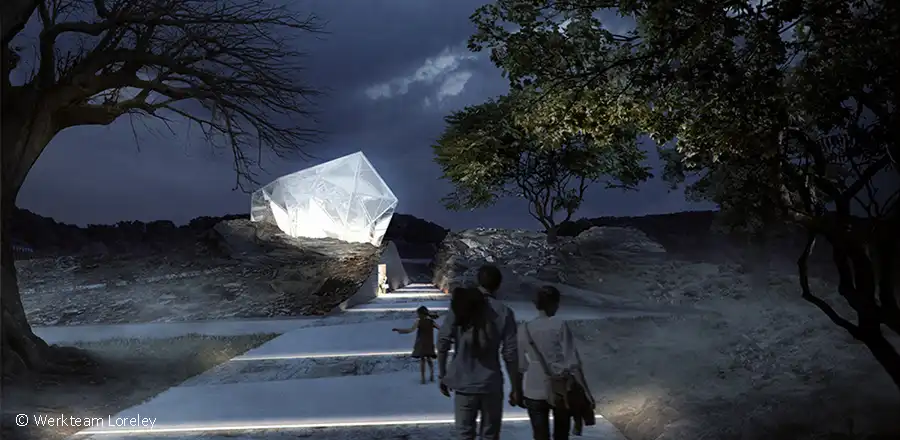
The structure of the Glass Boulder on the Loreley Plateau consists of laser-welded primary and secondary steel beams, all connected by milled free-form nodes. The special geometry of the structure – all the steel beam interfaces are at differing angles and inclinations – required a high level of craftsmanship and technical expertise.
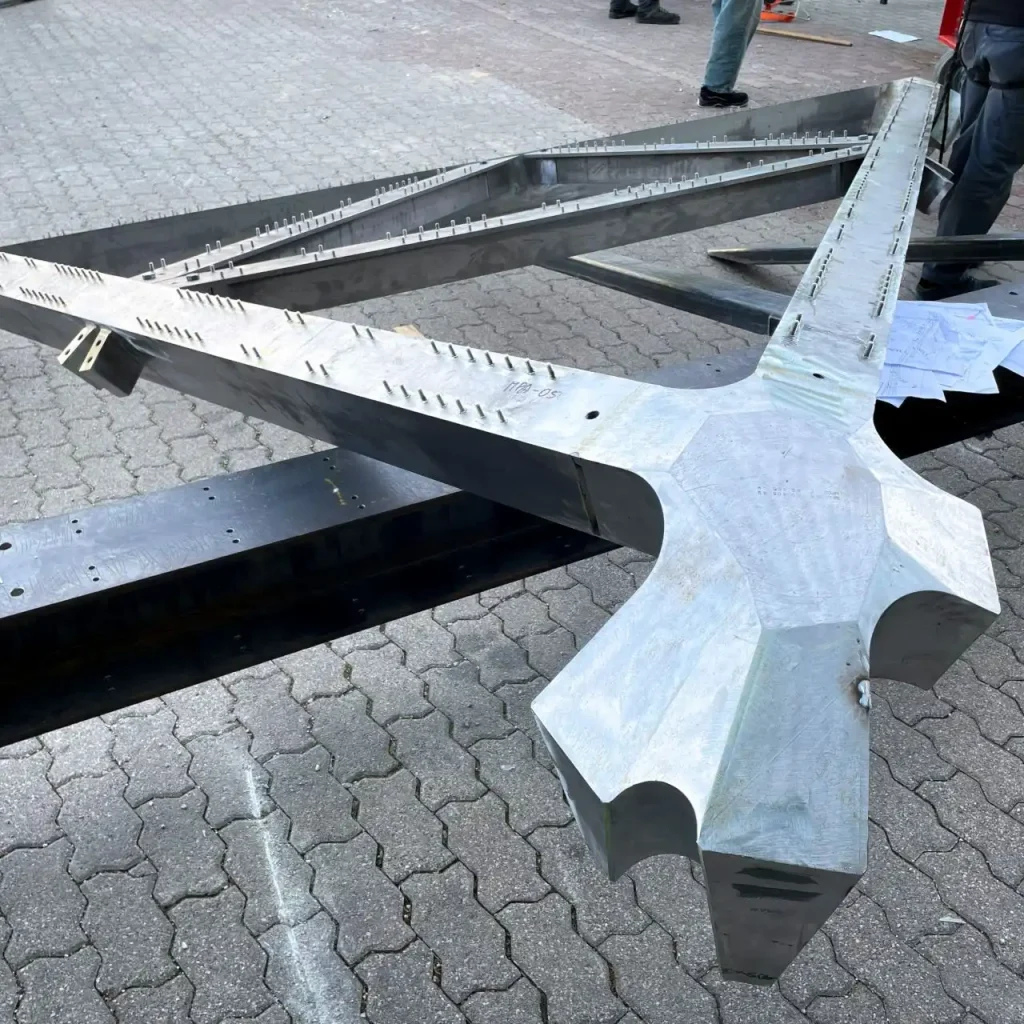
The structure of the Glass Boulder is an irregular crystal featuring triangular glass panels. These are supported on a three-dimensional load-bearing structure consisting of laser-welded primary and secondary steel beams, all connected by milled free-form nodes. The structural requirements necessitated the use of solid steel nodes weighing up to 330 kg.
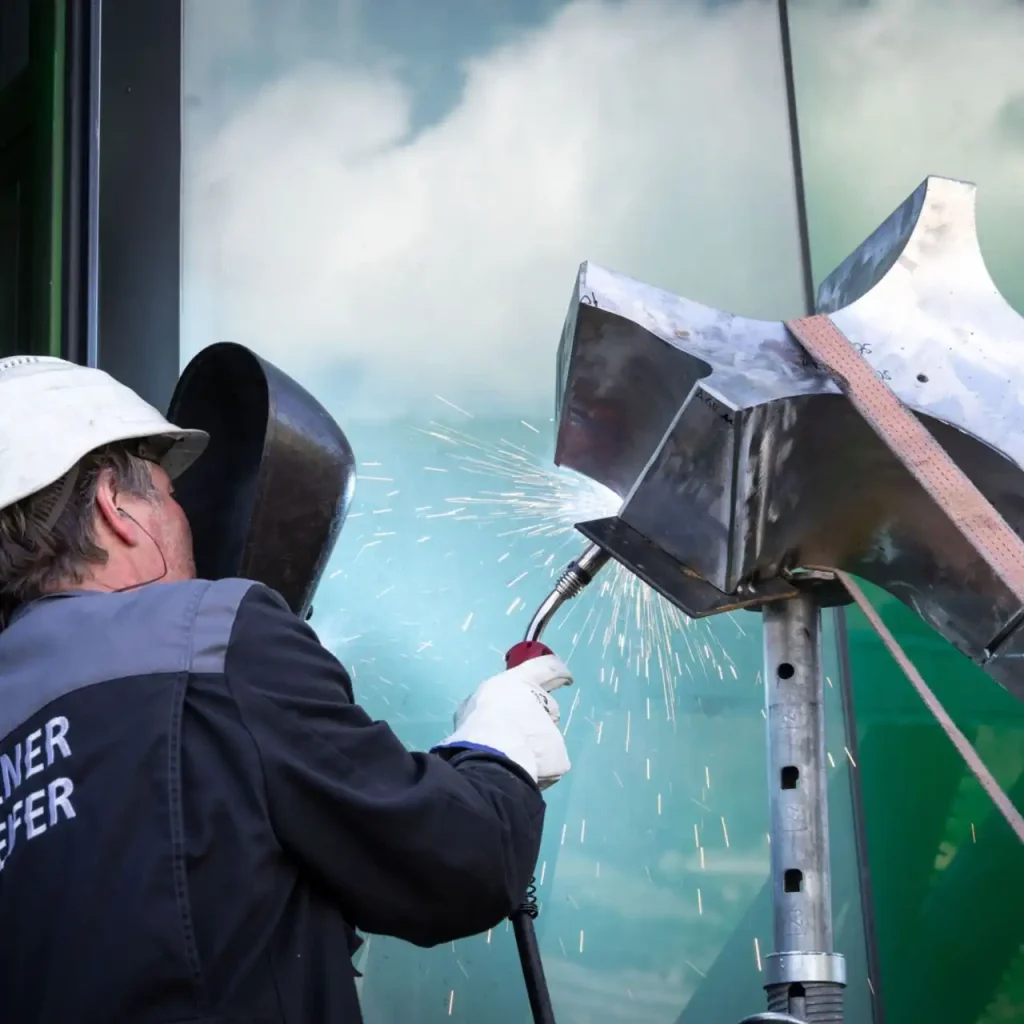
Glass Boulder Project Details:
Architects: Werkteam Loreley Project Community – baukonsult-knabe GmbH, plandrei GmbH, Pohl Architekten, Stadtplanungsbüro Dr. Wilke
Location: Loreley in the UNESCO World Heritage Upper Middle Rhine Valley, Germany
Structural and Facade Planning: MSIng GmbH
Essential dimensions:
Lengths/width: approx. 15/13m
Steel tonnage: approx. 18.5t
Glass facade area: approx. 350m²
The project description is provided by FRENER & REIFER.




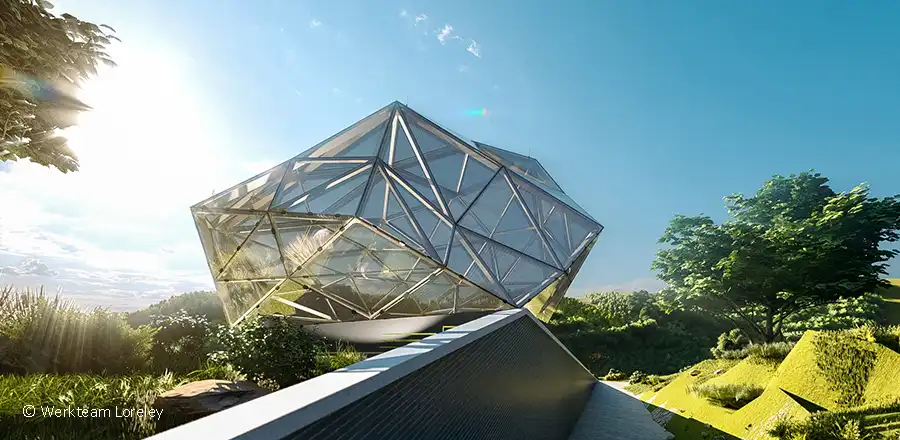


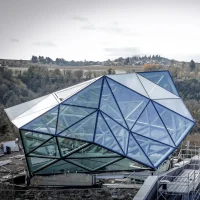
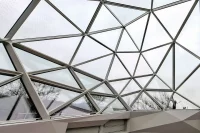
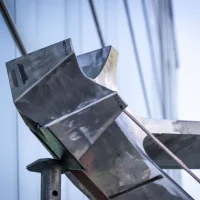
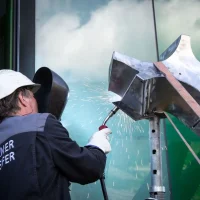
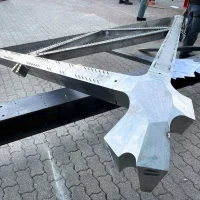
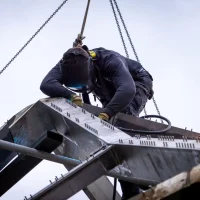



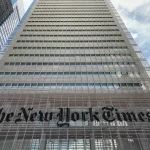
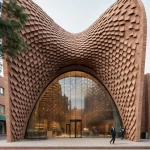
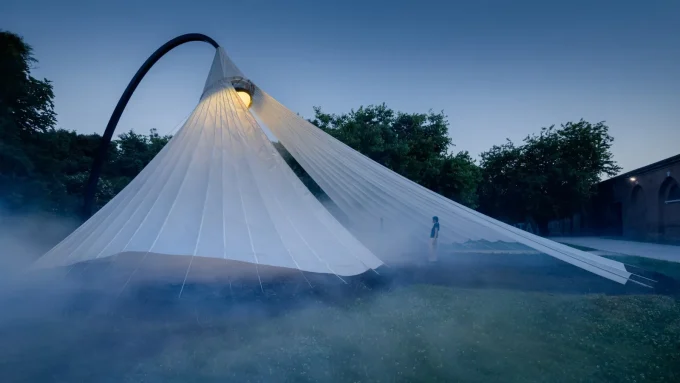
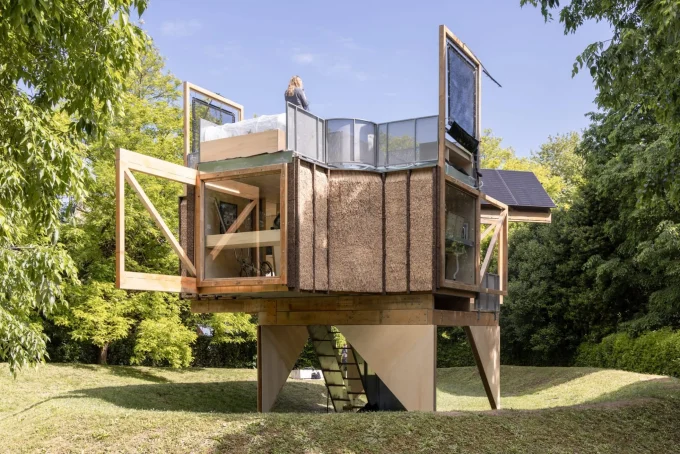






Leave a comment