Foster + Partners, the renowned British architecture practice, has been officially commissioned to design the National Memorial to Queen Elizabeth II. This significant cultural project is led by the UK Government’s Queen Elizabeth Memorial Committee and marks an important moment in the country’s architectural and historical narrative. The site, a section of St James’s Park near Marlborough Gate and the Blue Bridge, was selected for its historic ties to the monarch and proximity to major ceremonial routes.
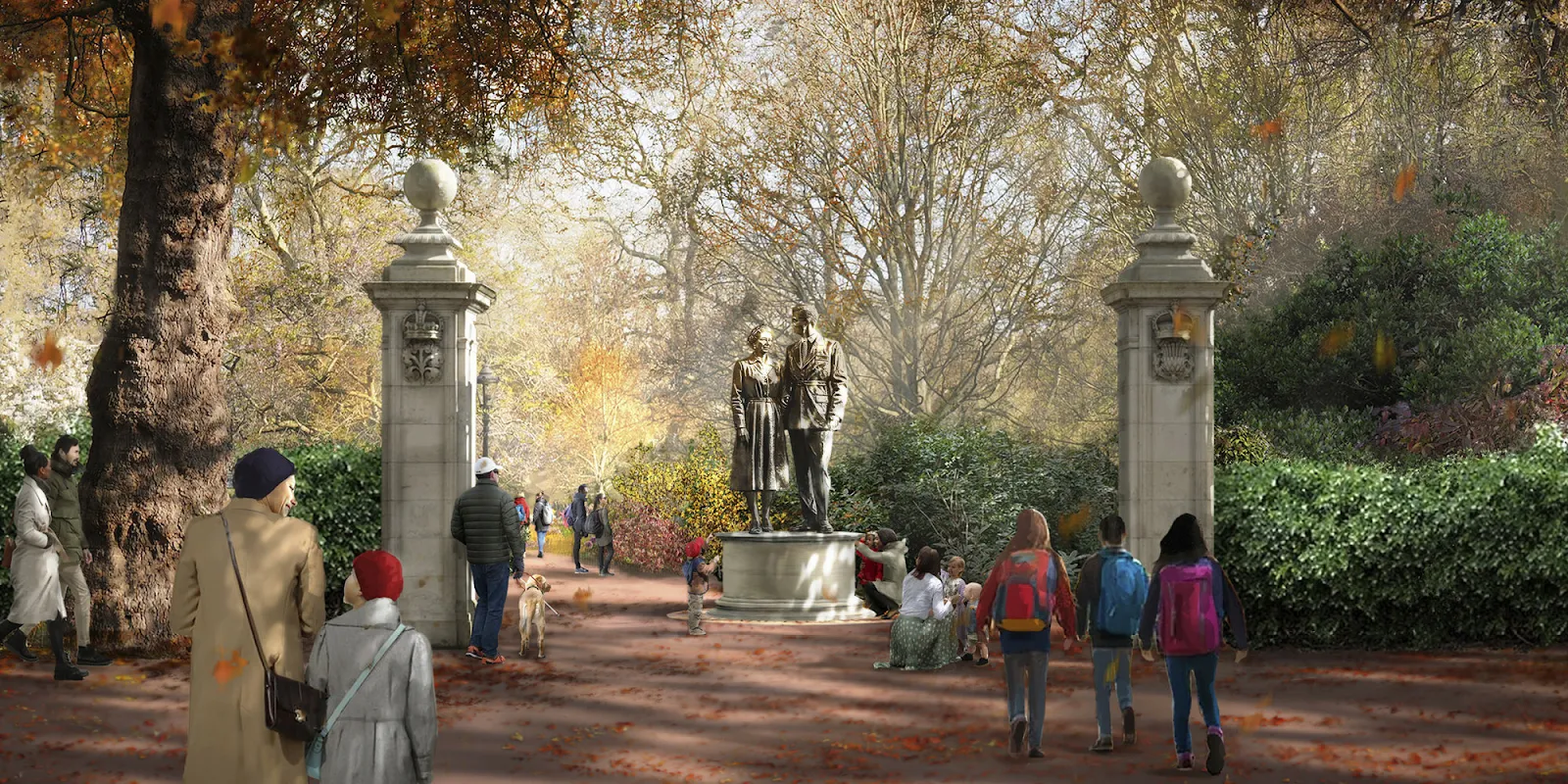
Design Philosophy and Architectural Approach of Foster + Partners
Foster + Partners’ concept, developed in collaboration with artist Yinka Shonibare, ecologist Prof Nigel Dunnett, and landscape architect Michel Desvigne, seeks an understated but resonant civic presence.
Emphasizing inclusivity and reflection, the proposal weaves together two commemorative gardens dedicated respectively to the Commonwealth and UK communities, linked by natural stone paths and anchored by a new “Prince Philip Gate” and “Marlborough Gate.”
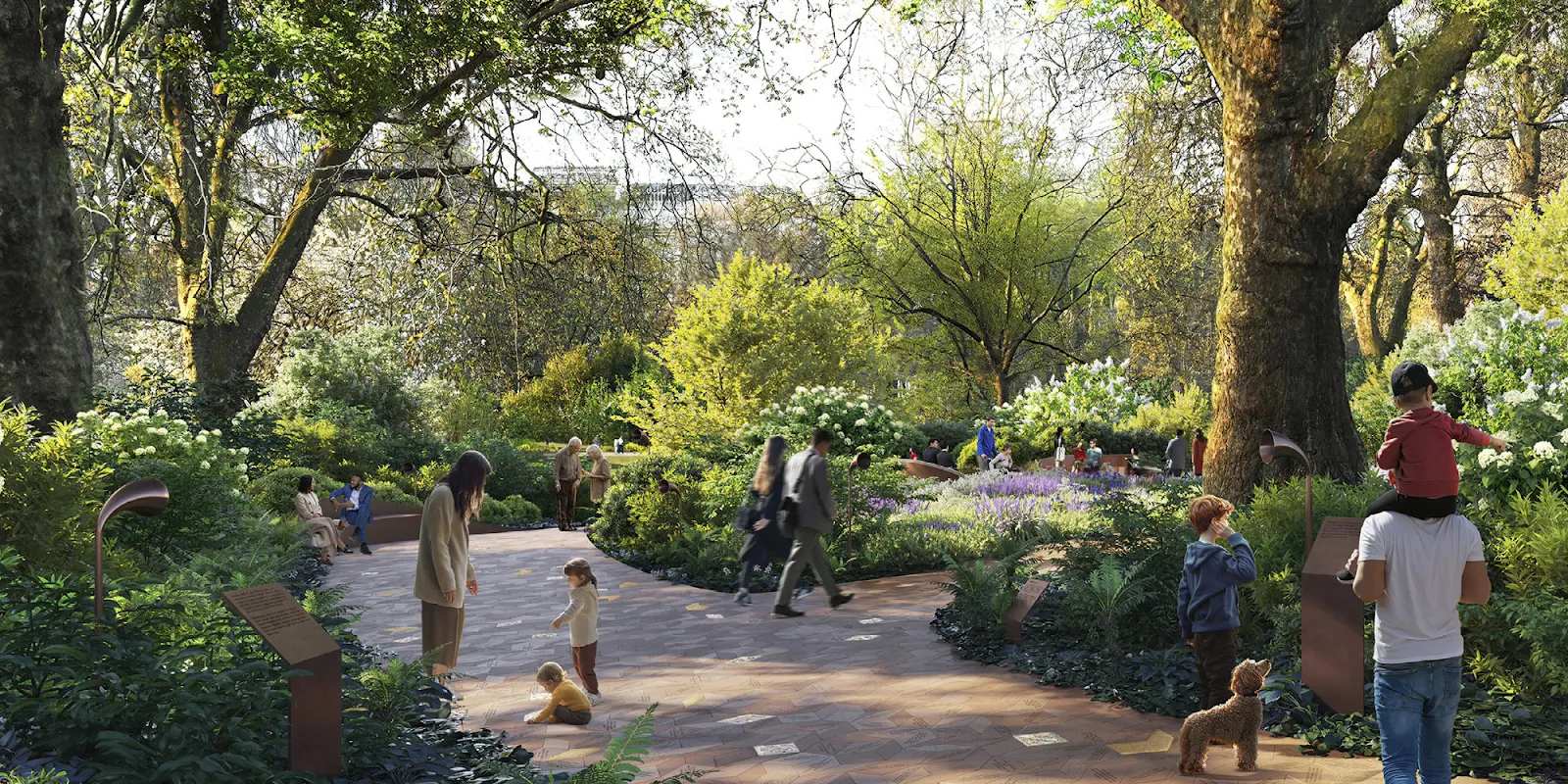
At its heart lies the “Unity Bridge”, a translucent, cast-glass structure symbolizing Her Majesty’s unifying role across nations and cultures. The replacement of the Blue Bridge will be managed in phases to maintain continuous pedestrian access, preserving daily park flows.
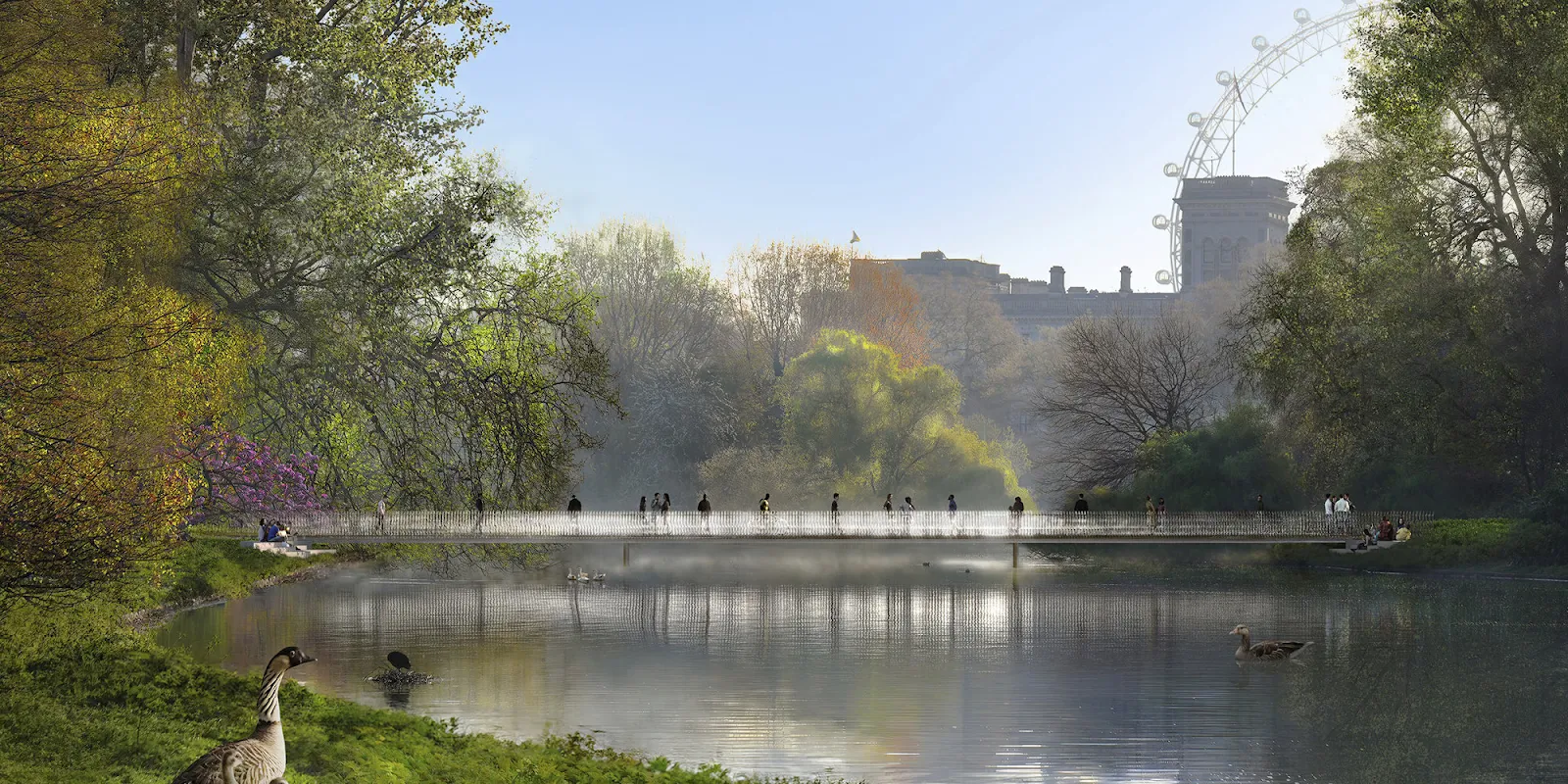
The design concept deftly juxtaposes formal and informal elements, echoing Queen Elizabeth II’s dignified public persona with her approachable, personal warmth. Norman Foster comments: “…she was wonderfully formal when the occasion demanded and warmly informal when she engaged with people...”
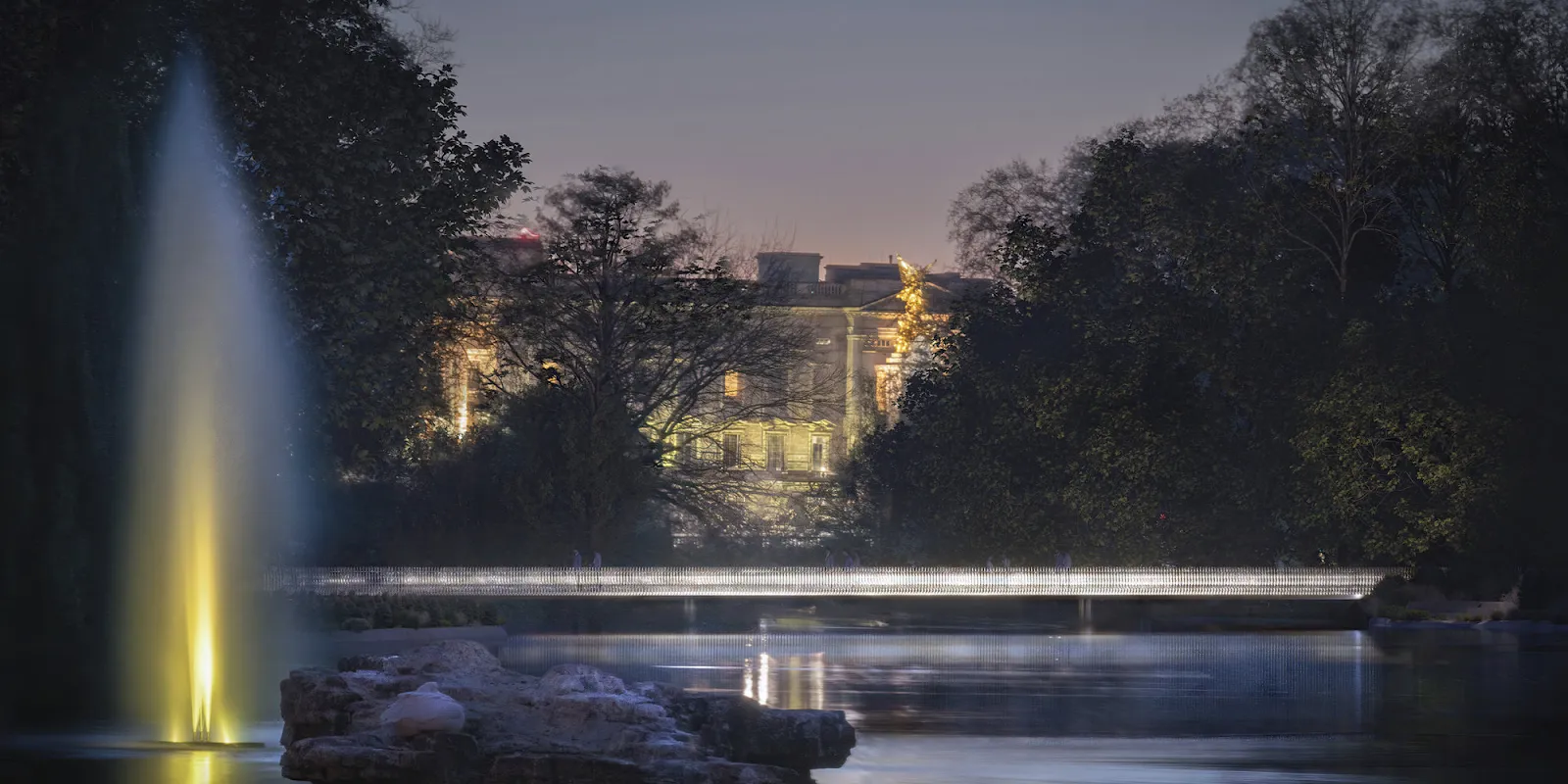
Foster + Partners’ ethos, the project centers on extensive stakeholder collaboration, historians, artists, ecologists, and members of the public to ensure the memorial resonates with community narratives.
The firm’s emphasis on engaging legacy and environmental context aligns with its renowned participatory approach. Landscape sensitivity is central: the design aims to minimize impact on existing biodiversity, preserving mature plantings while enhancing ecological diversity.
Learn how to integrate environmental sensitivity into your design process using tools like Grasshopper, Rhino, and AI. Join expert-led workshops at PAACADEMY and advance your architectural skills.
Consultative and Conservational Ethos
Foster + Partners’ selection draws on their track record of heritage-sensitive and civic architecture from the Reichstag dome and British Museum’s Great Court to Apple Park. Their longstanding ties to royal commissions, including the Queen Elizabeth II Court in Guernsey, underscore their aptitude for navigating public architecture’s complexities.
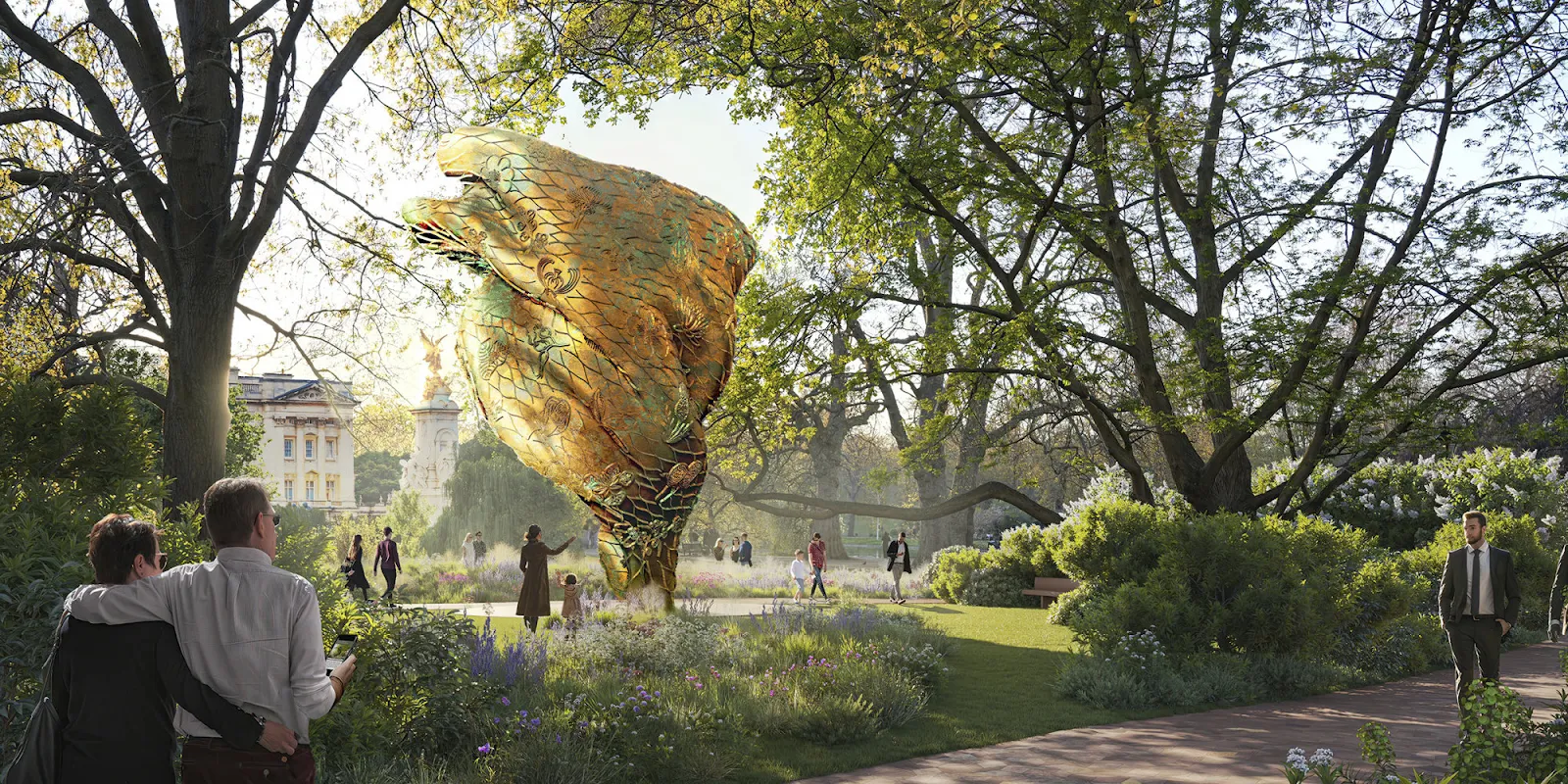
Funding, drawn from public coffers, has been provisionally set between £23 million and £46 million, excluding VAT. The official design announcement is slated for April 2026, coinciding with what would have been the Queen’s centenary. Beyond erecting a landmark, the committee is planning a UK-wide legacy programme, invoking traditions like the King George V Memorial playing fields, ensuring her legacy touches communities nationwide.
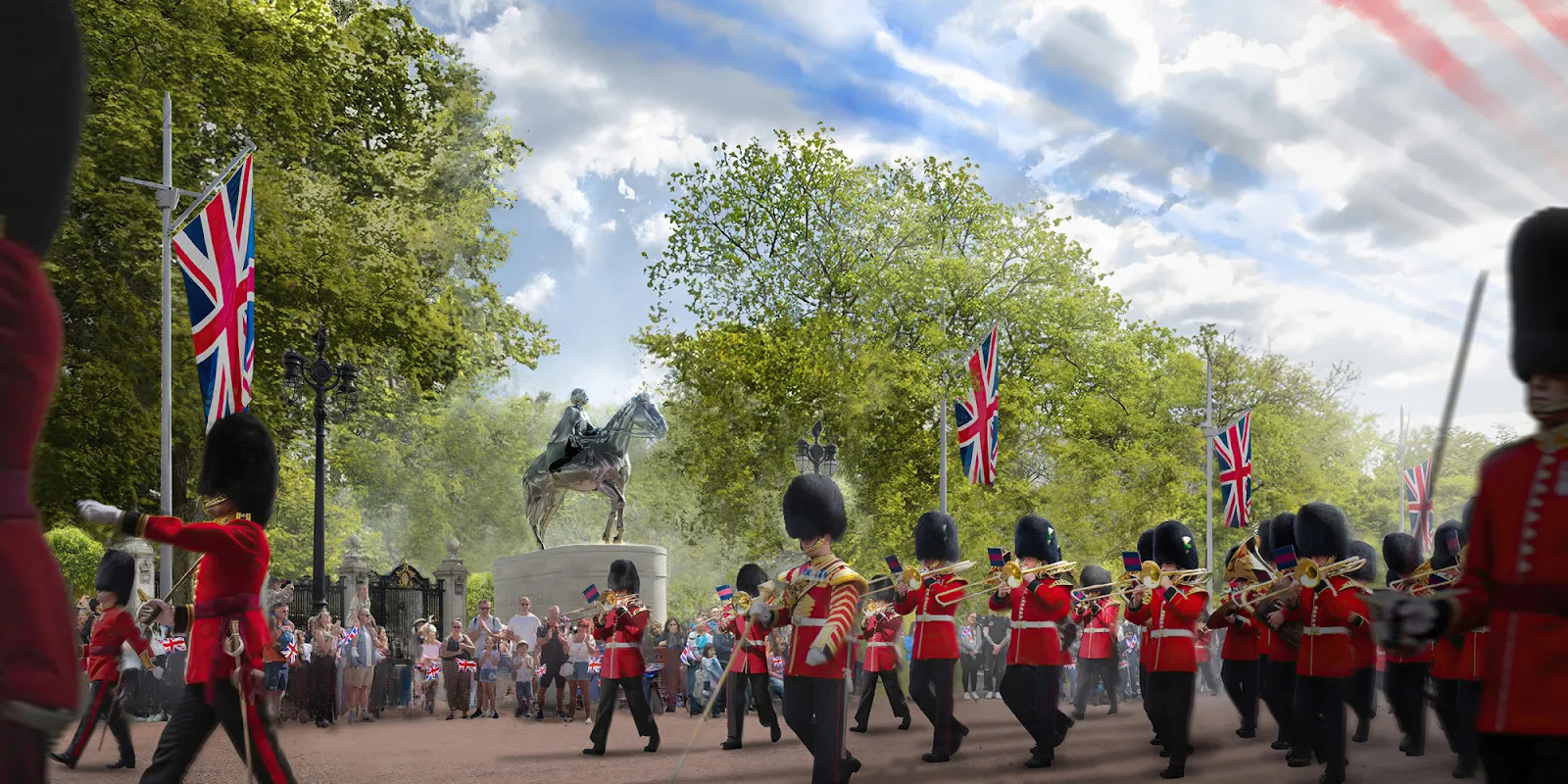
The memorial is set to be located within the heart of London, in a site that balances national symbolism with accessibility to the public. While the exact location is yet to be formally announced, the project aims to integrate harmoniously with the surrounding urban and historical context. The design will reflect Queen Elizabeth II’s legacy through spatial clarity, civic presence, and architectural restraint.
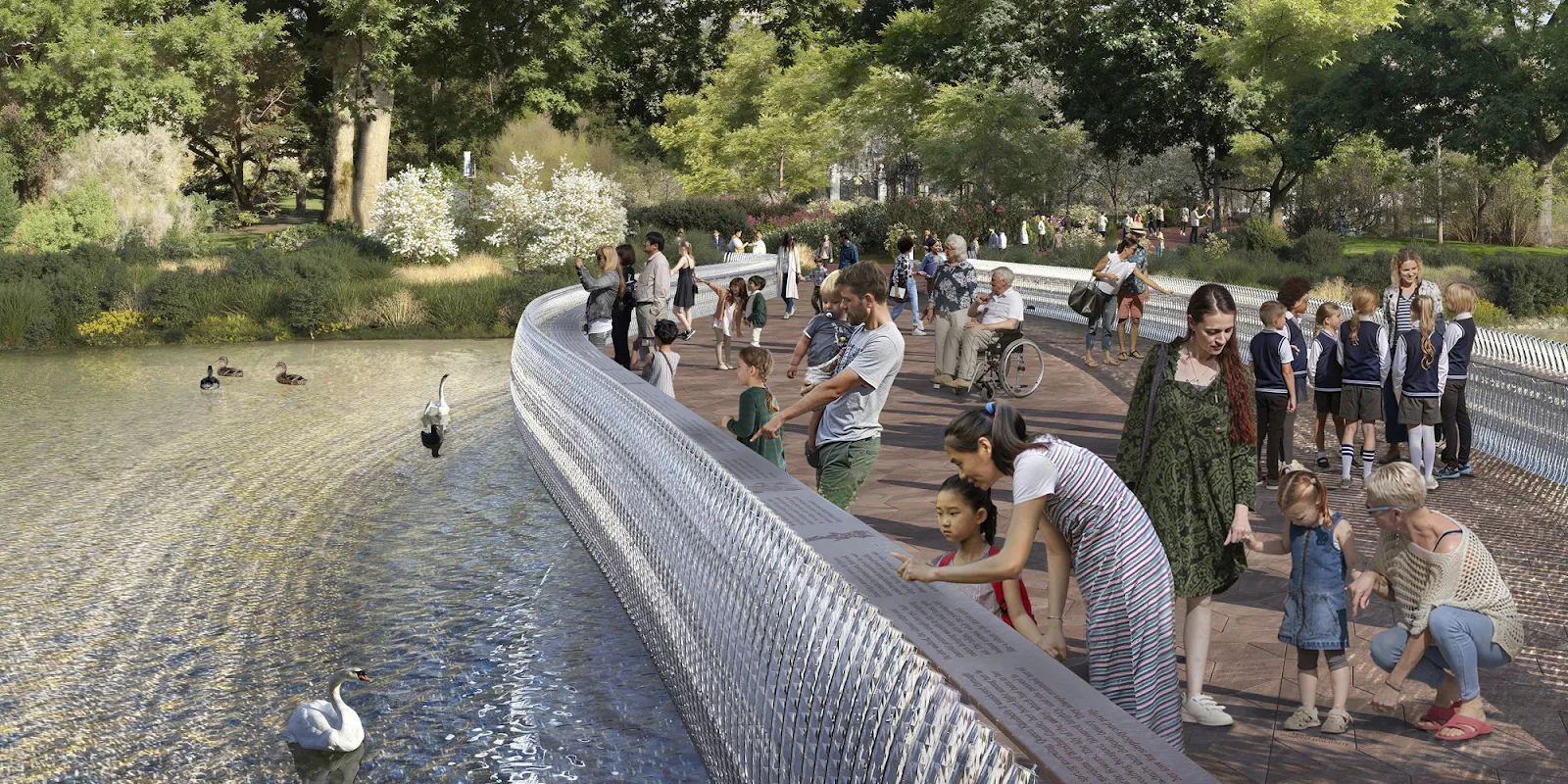
Norman Foster, Executive Chairman and Founder of Foster + Partners, emphasized the practice’s commitment to producing a design that is “inclusive, thoughtful, and dignified,” resonating with the Queen’s decades of service and public duty. The studio has been selected for its proven ability to deliver culturally sensitive and technically adept architectural solutions.
The architectural team plans to consult with a wide range of stakeholders, including historians, artists, and members of the public, to ensure that the memorial reflects the full spectrum of the Queen’s role and public memory. This consultative process is a hallmark of Foster + Partners’ participatory design ethos.
The firm’s longstanding relationship with the British monarchy, having previously worked on projects such as the Queen Elizabeth II Court in Guernsey, also supports their selection for this commission. The studio’s ability to navigate the complexities of public architecture at both conceptual and technical levels further strengthens its credentials.
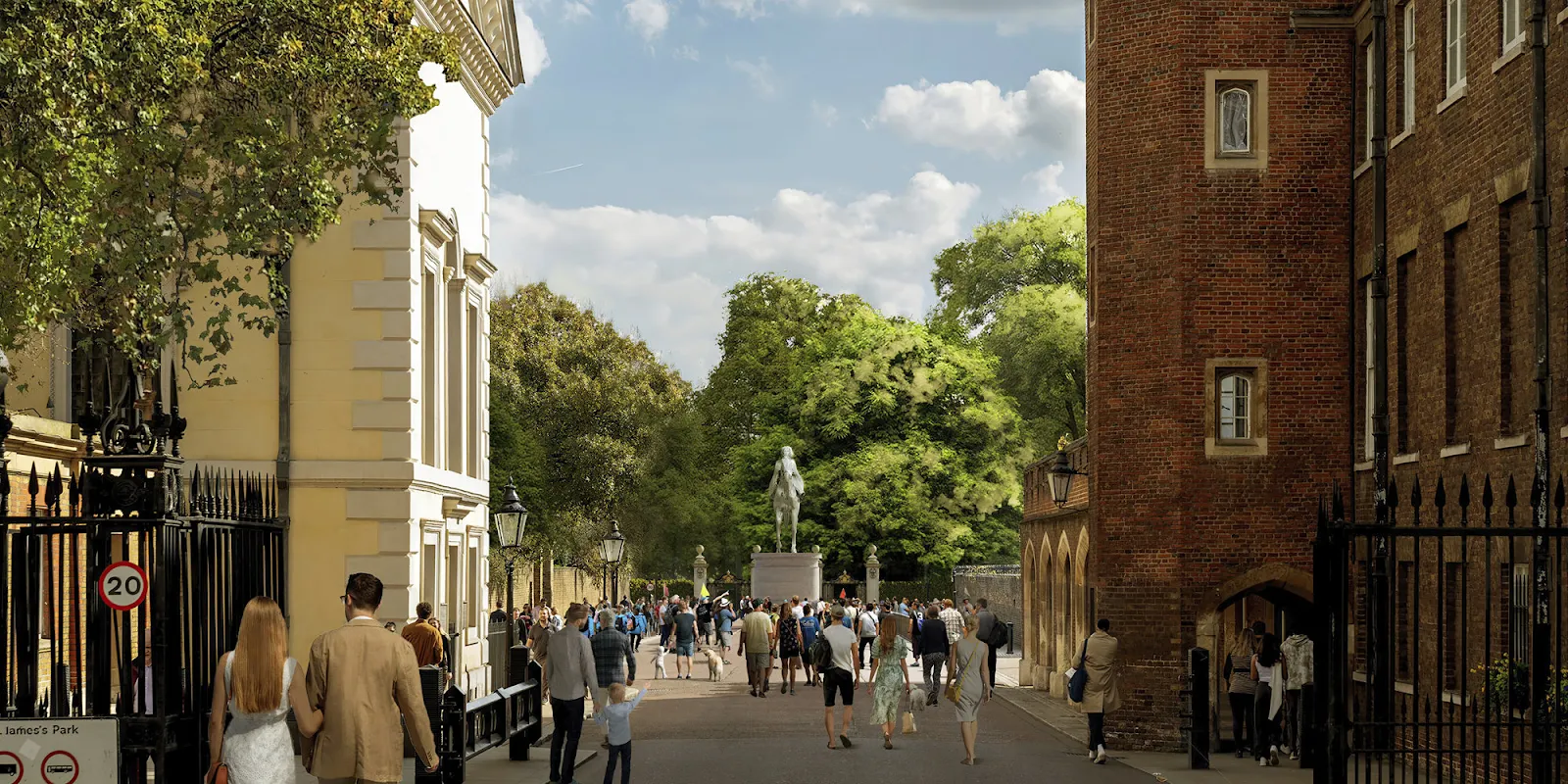
The design and planning phases will unfold over the next two years, with opportunities for public input and stakeholder collaboration built into the process. The project timeline aims to align with key anniversaries and national commemorations, potentially including the Queen’s centenary in 2026.
Foster + Partners’ commission to design the Queen Elizabeth II Memorial reflects both architectural rigor and a deep understanding of cultural responsibility. As one of the UK’s most high-profile design projects in recent years, it stands as a future landmark. With its emphasis on inclusive design, historical respect, and civic integration, the memorial is poised to become a lasting tribute to one of Britain’s most enduring public figures.
Queen Elizabeth II Memorial Project Details
Location: St James’s Park (Marlborough Gate–Blue Bridge)
Lead Architects: Foster + Partners with Yinka Shonibare & Michel Desvigne
Core Elements: Two themed gardens, Unity Bridge, sculptural figures, audio & digital integration
Consultation: Public, historians, ecologists & artists
Images courtesy of Foster + Partners.




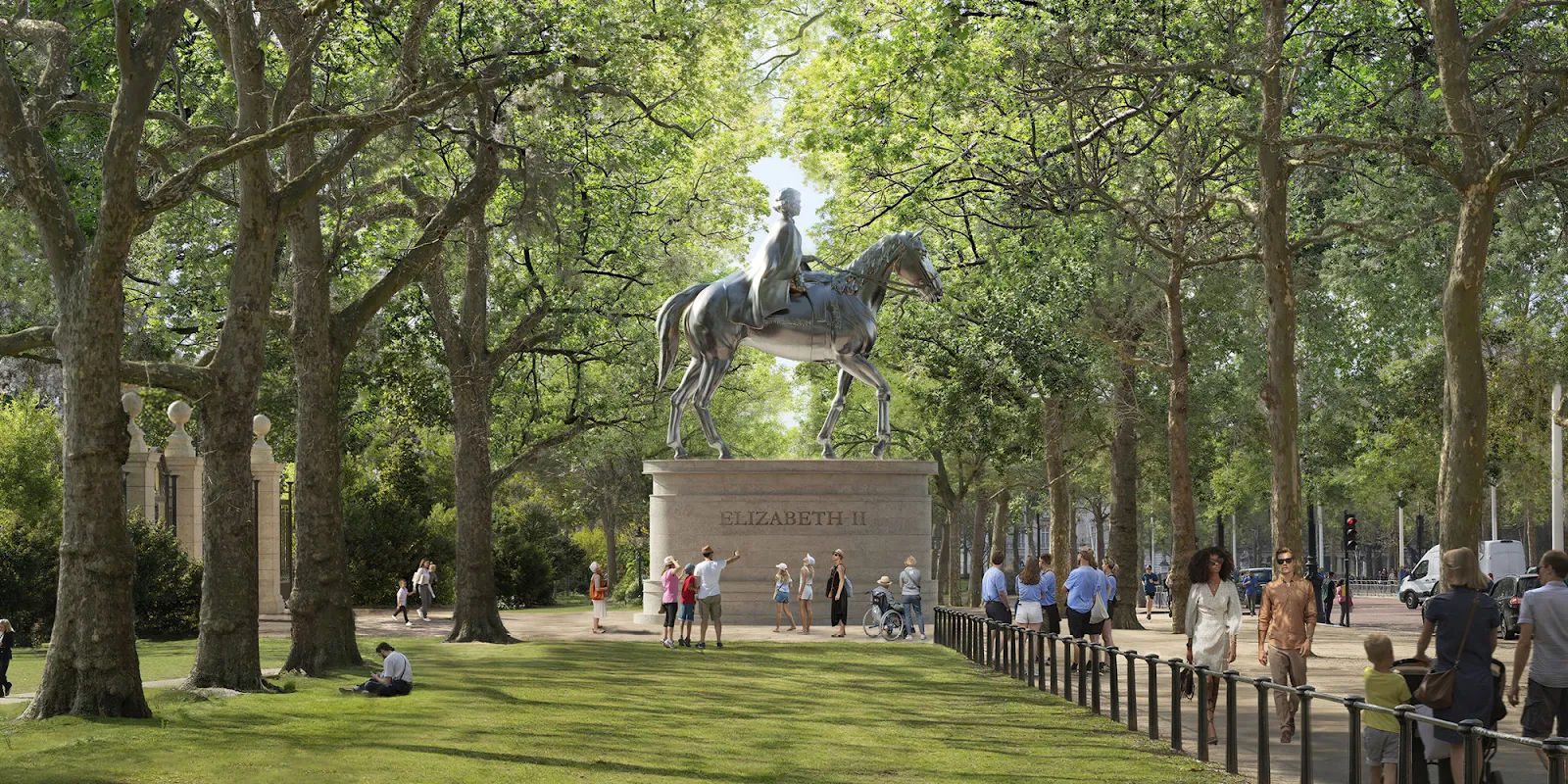














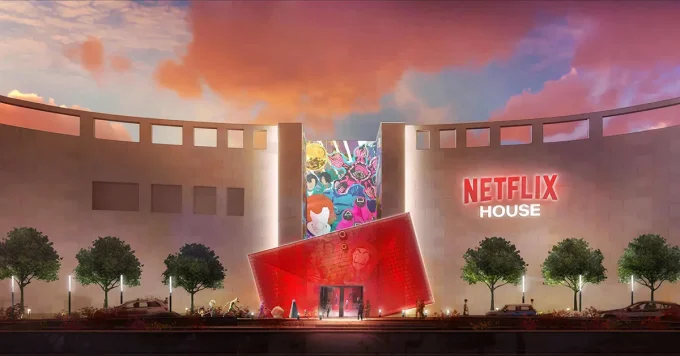
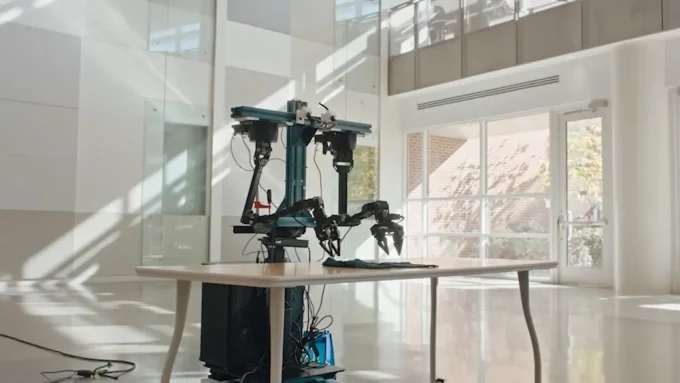
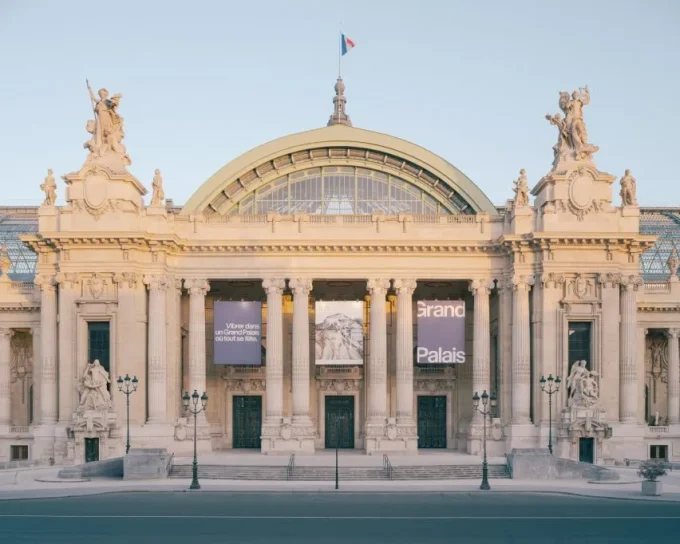




Leave a comment