Designed by Foster + Partners in collaboration with OXMAN, the new facility in New York City houses a laboratory, workshop, and studio under one 3,344-square-meter roof. It is also home to one of the most advanced digital fabrication workshops in New York City, including a prototyping and robotics shop capable of new work methods with large-scale collaborative robots. OXMAN New York also contains a Biosafety Level 2-compliant wet lab fully equipped with four custom-designed grow rooms with data-driven processes.
This design and innovation lab consists of an architectural studio, private meeting rooms, a library, an exhibition gallery, an open kitchen, a garden terrace, and a nursery. All the furniture in this space was custom designed by Foster + Partners’ Industrial Design team in collaboration with OXMAN.
Norman Foster, Founder and Executive Chairman of Foster + Partners, said: “Every detail of this project has been developed in conjunction with Neri and her team, reflecting OXMAN’s holistic approach that spans scales and disciplines. Both levels of the new studio have their own distinctive characters and contain a range of highly adaptable workspaces and labs, which enhance creativity and will become an epicenter of world-leading research.”
Neri Oxman, Founder and CEO of OXMAN, noted: “The Lab’s organizational ‘party sketch’ perfectly mirrors the organizational and operational logic of the company, enabling tight physical and visual connectivity across zones dedicated to hardware, software, and wetware design. In other words, one can design, build, and deploy a bioreactor in a matter of hours.”


The long 7-meter desks, carved from single lengths of solid oak, boast hidden storage and an innovative support structure for a smooth look. The studio is two-tiered, separated and connected by a central atrium that allows natural light in and creates a 9.1-meter-high area for more extensive projects.
The first level is collaborative in nature, with vaulted ceilings and one fully glazed wall that looks out onto the terrace and the city. No doubt, the showstopper of this space is its one-of-a-kind staircase in folded white metal and glass, with hidden joints for a minimalistic appearance of floating.
It’s based on research, with the second layer comprising modular, mobile furniture that can support manifold configurations in wet labs, robotic labs, and prototyping spaces. The “supercharger totems” can be fitted out with data ports, power options, and vacuums for flexibility, empowering employees to work anywhere in the space. Next to the main laboratory stand four glass-fronted grow spaces, called “capsules,” climatically optimized for controlled biological growth. Biology and technology merge in “a machine in the garden,” as Neri Oxman has called it.
Russell Hales, Senior Partner, Foster + Partners, said: “Building a comprehensive understanding of OXMAN’s interdisciplinary ethos has been key to the success of this project. Our design provides the team with a range of cutting-edge spaces for research and development, which can evolve rapidly to facilitate changing needs and enable the most collaborative working scenarios.”











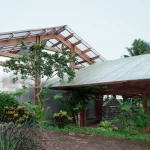
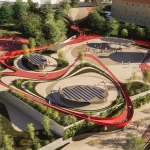

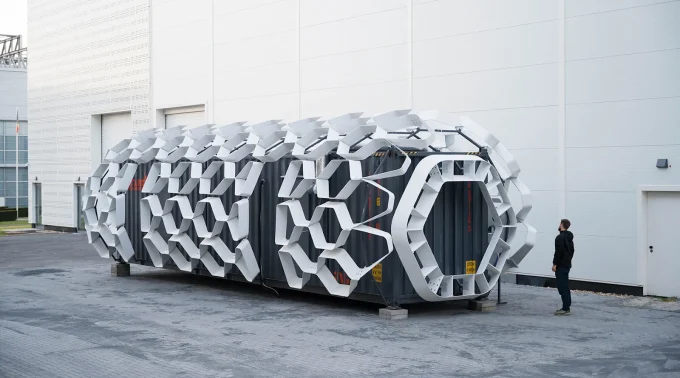
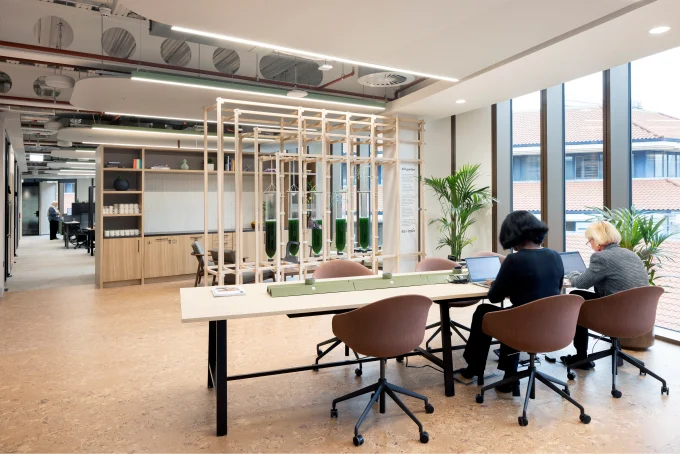
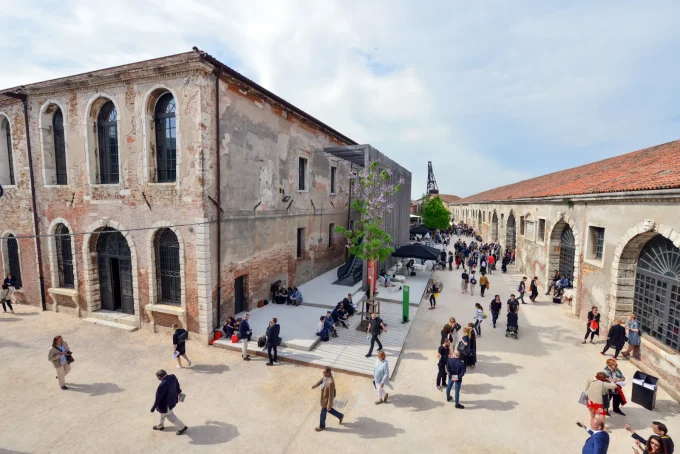




Leave a comment