On Saudi Arabia’s Red Sea shores, the Corallium Marine Life Institute is quietly redefining what it means to design with nature. Set within the ultra-luxury AMAALA development, the project is nearing completion and already drawing attention for its sculptural ambition and environmental intent.
Designed by Foster + Partners, it’s bold, Eye-catching, and conceptually rigorous. The 10,340-square-meter structure attempts something rare, to act as a literal and symbolic extension of the coral reef system it celebrates.
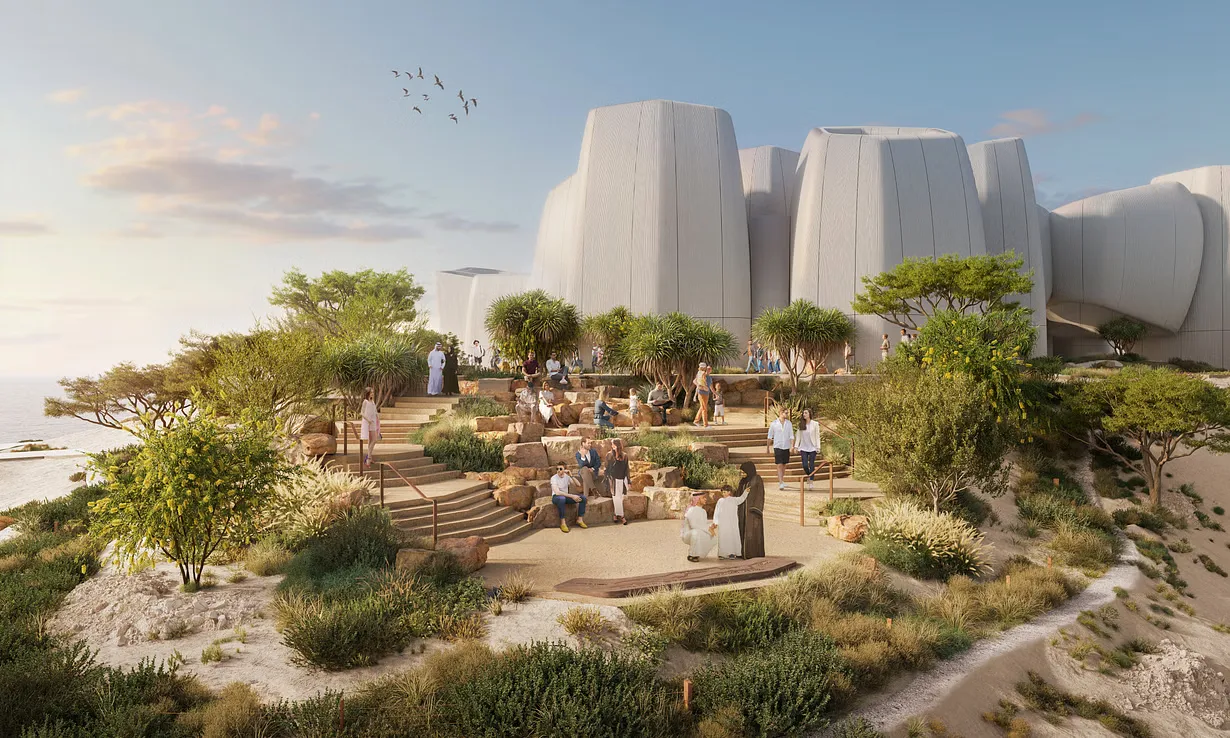
In interviews and official releases, the design team consistently returns to a single theme: biomimicry. The architecture draws directly from the morphology of coral, both in plan and elevation. Glass-reinforced concrete panels, shaped like fractured reef segments, wrap the façade in a skin that’s both expressive and performative. Beneath that, a lightweight steel frame supports sweeping curves and cantilevers, making the building light, especially when viewed from the sea.
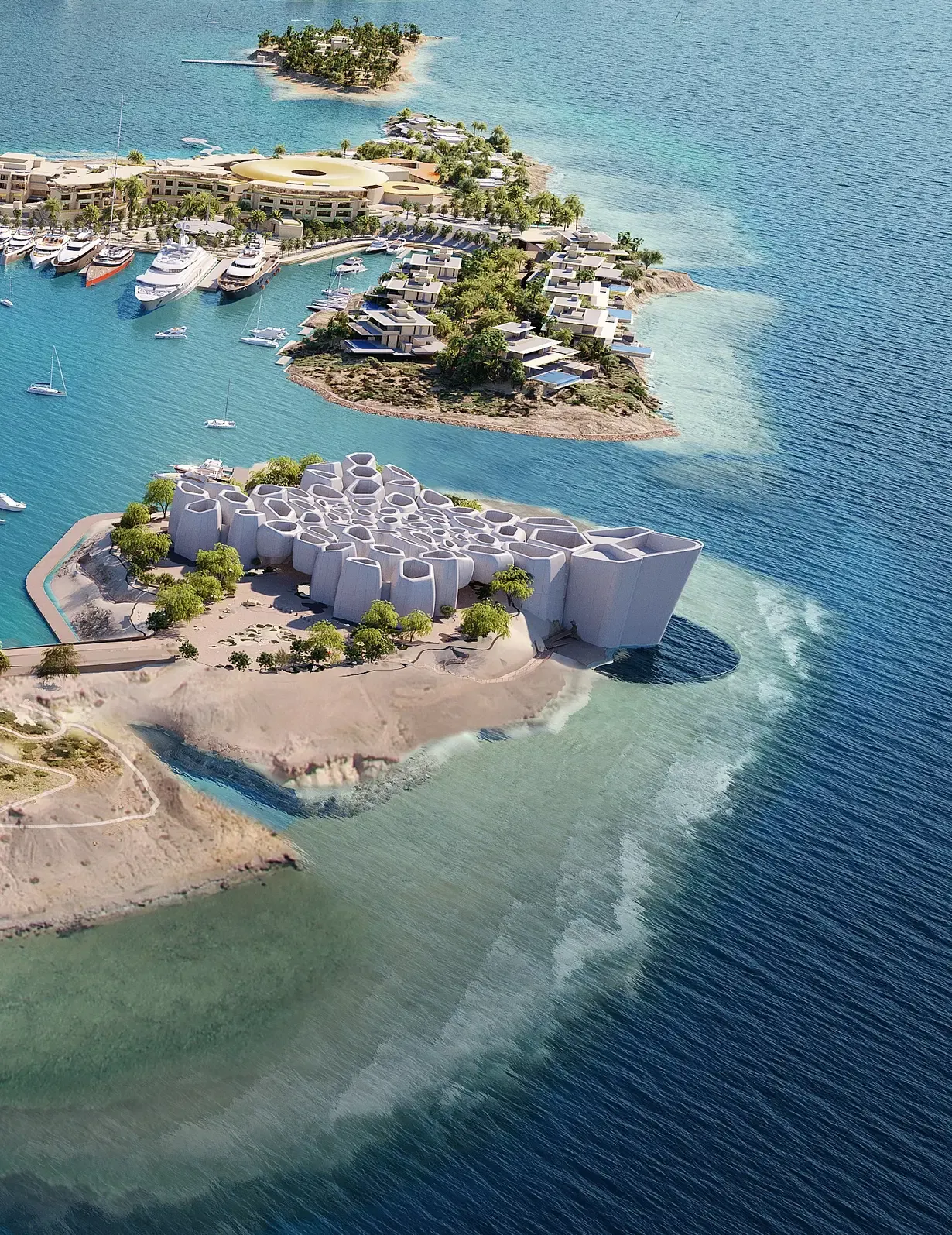
As the project’s orientation and wind flow strategies suggest, environmental performance was baked into the concept early on. Passive cooling through shade structures and induced air turbulence reflects a return to regional vernacular, updated through a high-tech lens. The structure feels both rooted and futuristic, a rare balance.
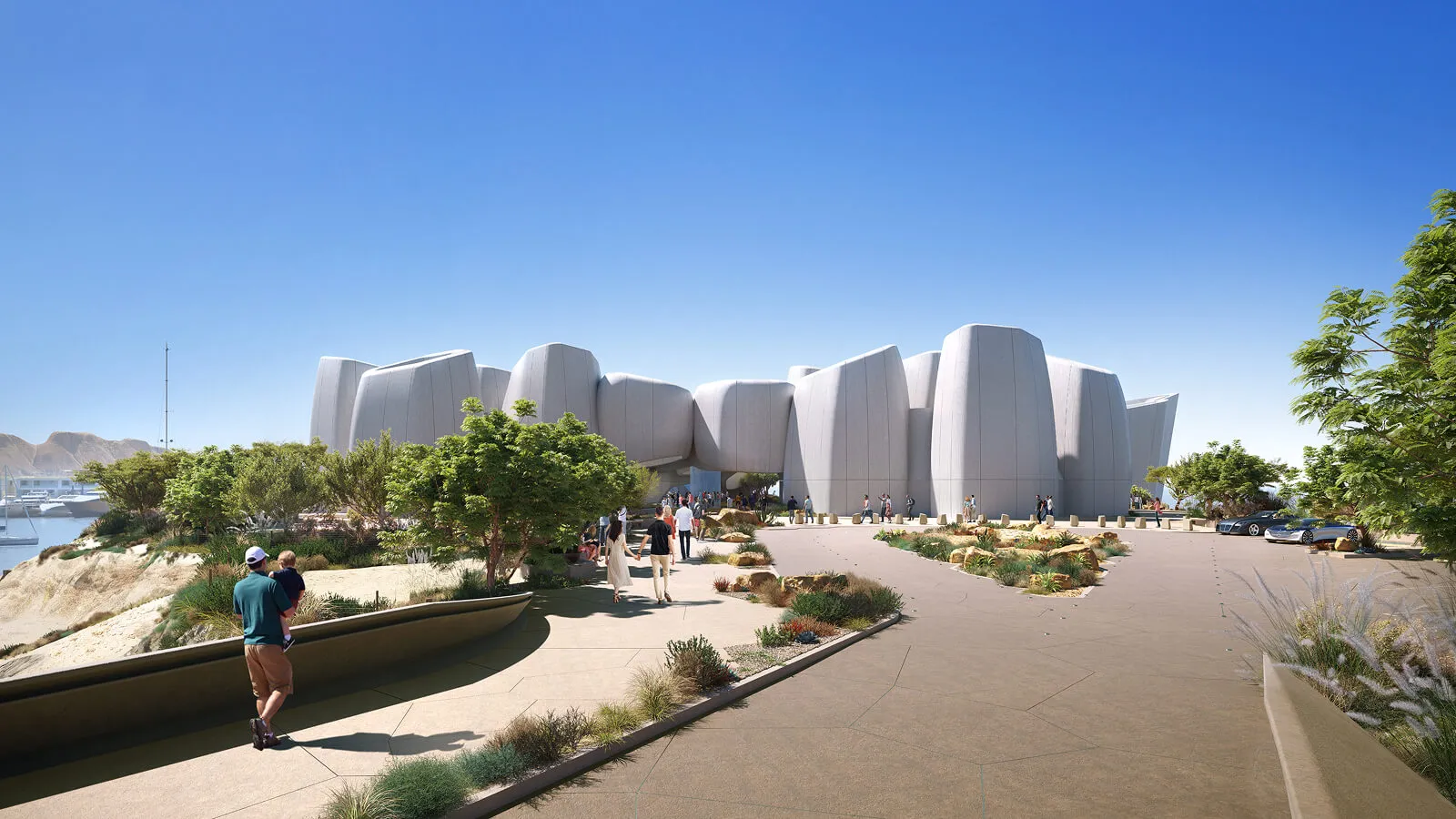
The institute’s spatial organization supports its dual identity as a public attraction and scientific facility. The highlight is undeniably the central tank: a 40-meter-long, 10-meter-deep man-made reef, visible from multiple levels and even partially submerged within the sea itself. Suspended spheres exhibit live marine ecosystems, while interactive zones allow for snorkeling, submarine exploration, and even underwater walking. The project also houses research labs, educational spaces, and conservation programs, part of a larger push by Red Sea Global to tie luxury tourism to measurable ecological outcomes.
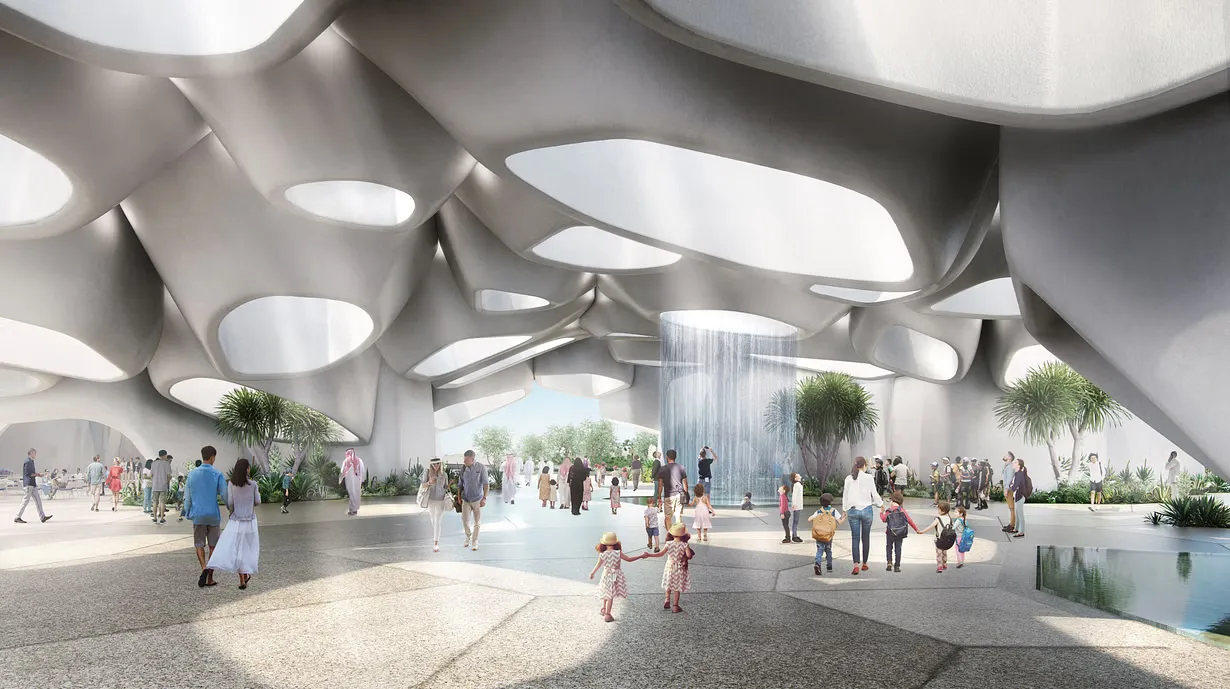
It’s hard to discuss any mega-development in Saudi Arabia without addressing greenwashing concerns. Corallium seems to approach sustainability with more than surface-level intent. Over 40% of the site is landscaped with native plants. Stormwater is captured and redirected to prevent marine runoff. Light pollution is carefully controlled, allowing nocturnal ecosystems to thrive. And crucially, the entire development is powered by renewable energy, a central pillar of the nation’s Vision 2030.
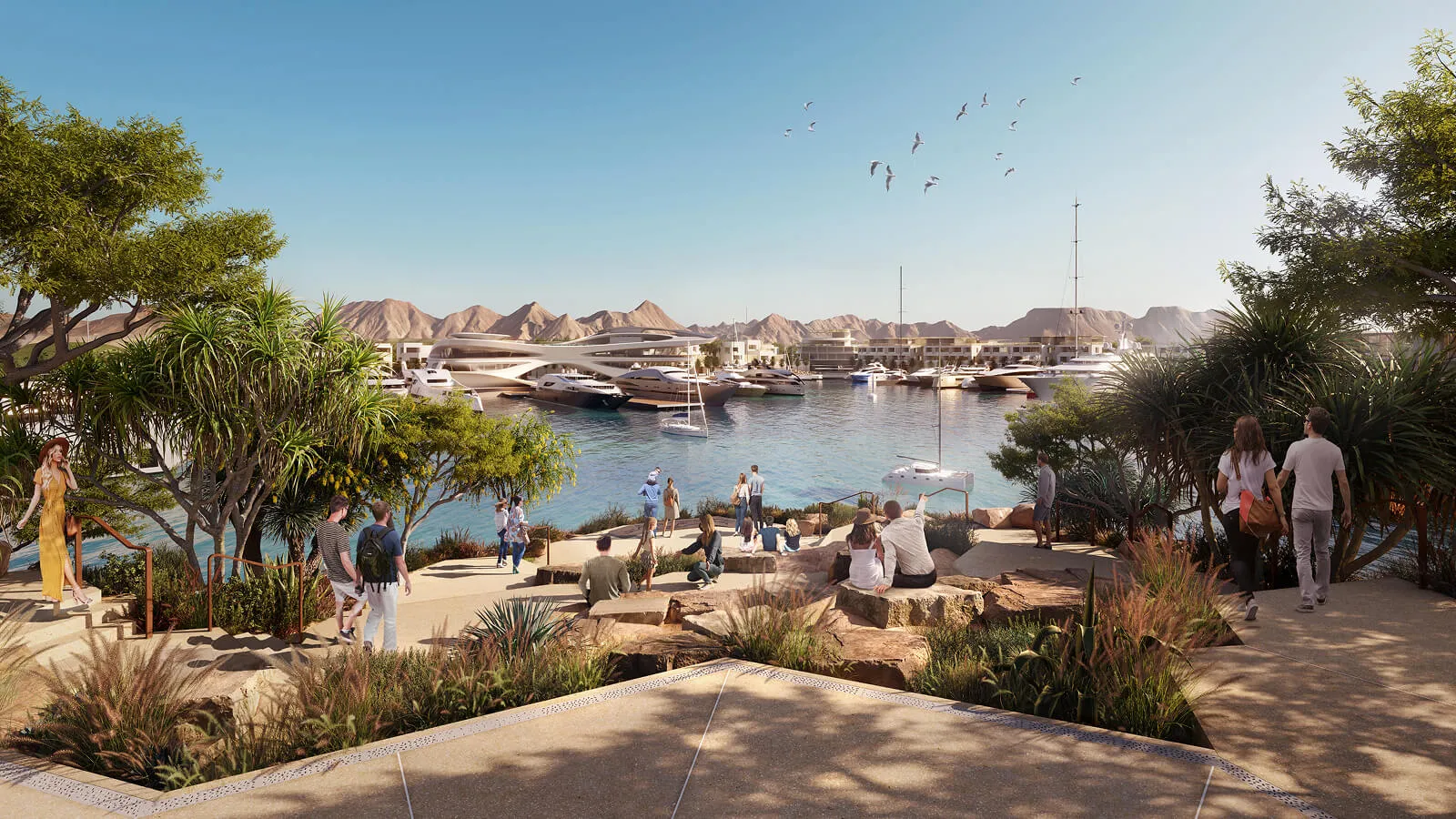
The Vero Studio’s landscape strategy focuses on designing gardens as accessories, the landscape is treated as integral to the experience, forming part of the wayfinding, the shading strategy, and local ecosystems.
As with most large-scale builds, the list of contributors is extensive: WSP, Advanced Aquarium Technologies, Limah Design, and Delta Lighting, among others. It’s a multidisciplinary effort, and the coordination required to blend life support systems, lighting atmospheres, structural logic, and narrative cohesion.
Image Credits: Asymmetrica / Foster + Partners / The Vero Studio
Marine Life Institute Project Details
Completion: Expected 2025
Project Name: Corallium Marine Life Institute
Location: Triple Bay Marina, AMAALA, Saudi Arabia
Architect: Foster + Partners
Landscape Design: The Vero Studio
Client: Red Sea Global
Total Area: 10,340 sqm
Key Features: Submerged exhibition tank (40m x 10m), research labs, snorkeling zones, educational facilities
Levels: Three (above ground, below ground, underwater)
Capacity: 650 simultaneous visitors
Material: Glass-reinforced concrete, lightweight steel, native planting
Sustainability Measures: 100% renewable energy, low-light pollution, stormwater harvesting



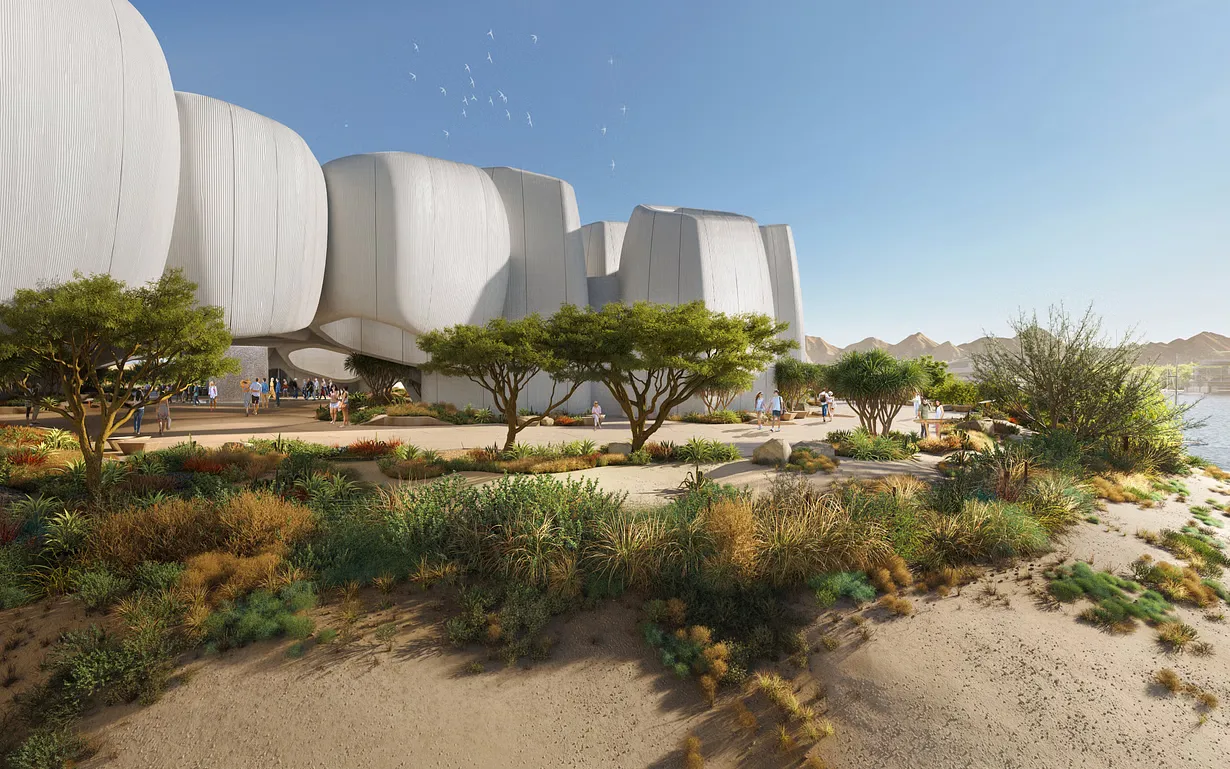
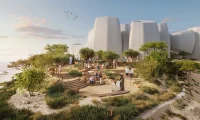
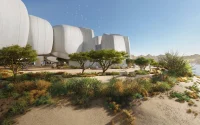
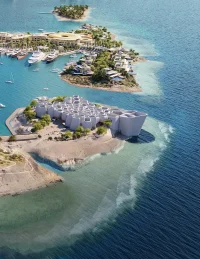
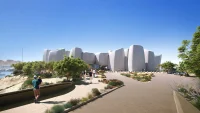
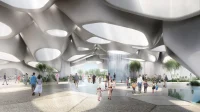
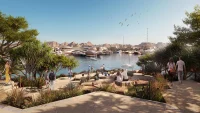


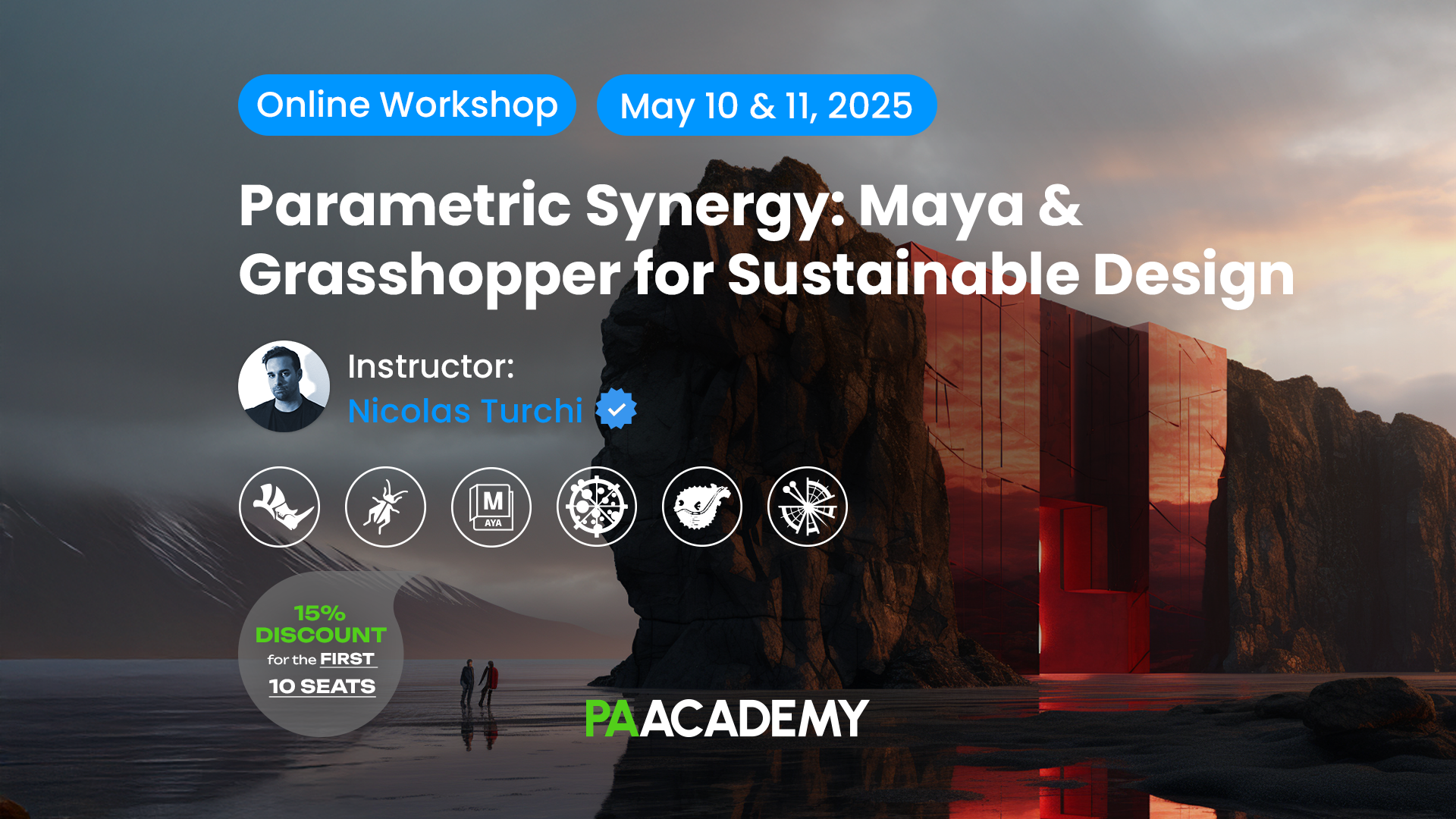
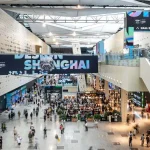
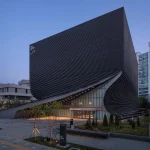
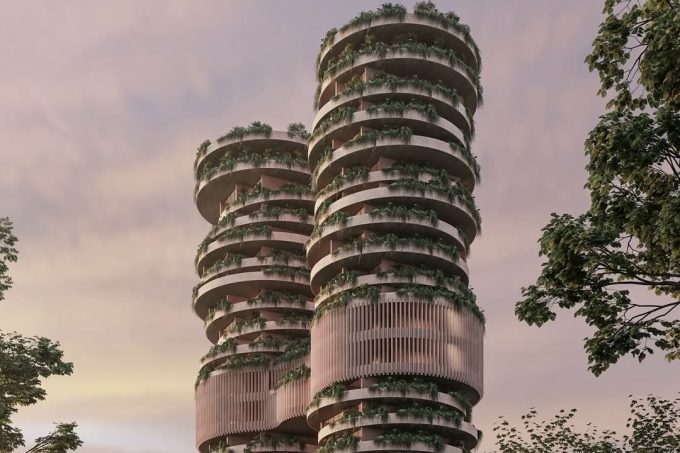
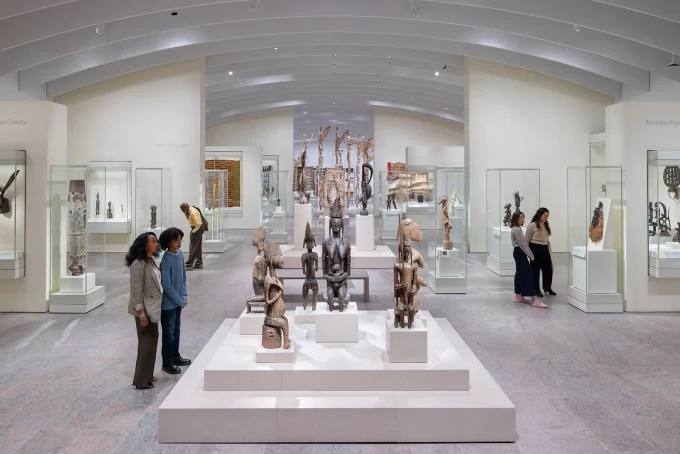
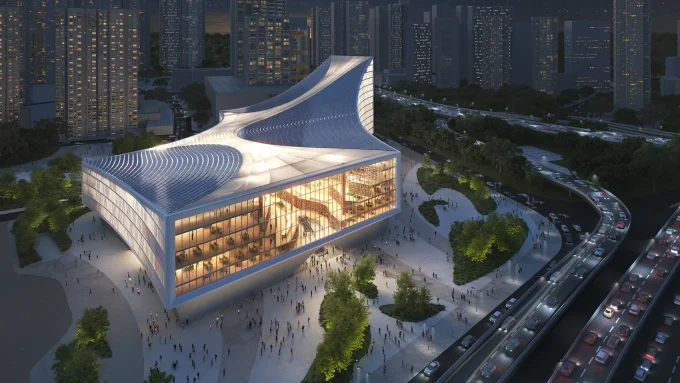



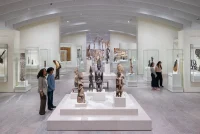

Leave a comment