Foster + Partners designed an office building for Alibaba in the Xuhui Riverside District in Shangai. The architects reviewed the space with Alibaba’s working ethos and connected it with nature and collaborative working spaces, as requested by the client. The office’s central part has an urban room for everyone to gather.
“We are delighted to attend the opening of Alibaba’s new offices. Making full use of this incredible location, our design creates a highly collaborative workplace with a climatically responsive public space at its heart, encouraging people to observe life within the building. Developing this sense of transparency between outside and inside – public and private – has underlined our approach from the very beginning.” said Luke Fox, Head of Studio, Foster + Partners.
The building is designed to be transparent, allowing views of the outside. There is an abundance of outdoor terraces for socializing and events, and variations between floorplates are maximized to enhance flexibility.
“The innovative design process stemmed from a comprehensive understanding of the company’s structure and their ethos of collective success. Using our own genetic algorithm allowed us to swiftly evaluate thousands of massing options and select the most appropriate solution that we could develop further. The building is designed to enhance collaboration, wellbeing, and innovation for generations to come.” said Jeremy Kim, Partner, Foster + Partners.
Foster + Partners developed a genetic algorithm to optimize the building’s form based on environmental conditions and specific area requirements for its different functions.










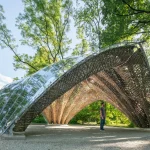
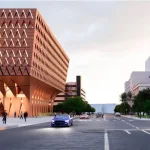

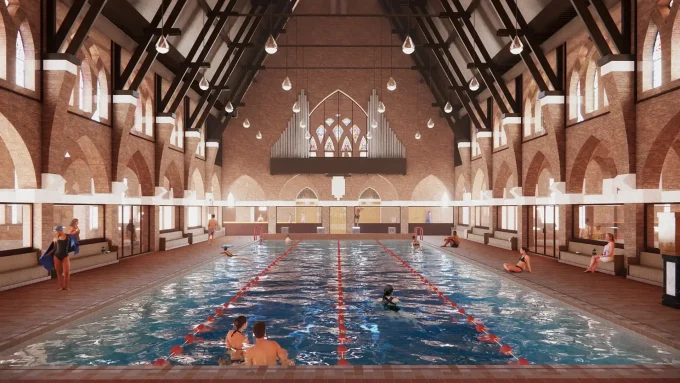
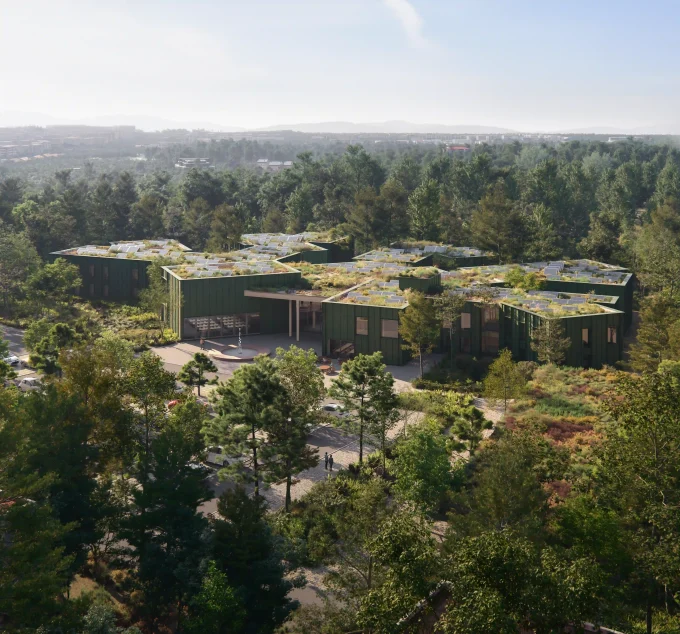
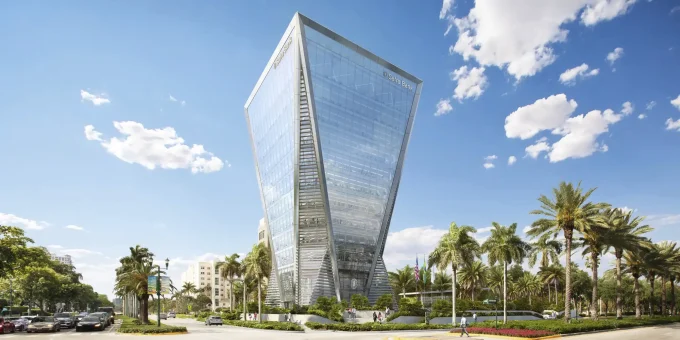
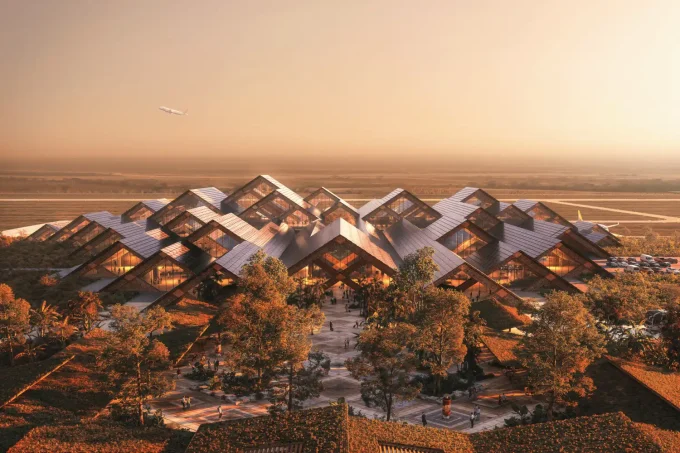




Leave a comment