A company that promotes and counsels on climate adaptation solutions should make bold statements through its actions. And what better way to exhibit it than an office that flaunts the essence of sustainability, circularity, self-sufficiency, and carbon-negative construction? Thus, the Floating Office of Rotterdam was born, which houses the offices of the Global Centre on Adaptation (GCA), a non-profit organisation that provides long-term strategies to combat climate change.
And what better city than Rotterdam, a city that has been constantly recognised as a leading sustainable city? A city that is studiously working to project its image of consistently working on climate change solutions through live examples and localised solutions, and proving itself as an educational tool for other cities to follow.
GCA, focused on promoting eco-friendly solutions for climate adaptation, chose to build its headquarters in a city at high risk of flooding from rising sea levels. The Floating Offices of Rotterdam is an ode by the architects, Powerhouse Company, to the challenge and a constant reminder of the need for rapid action against climate change. Its significance was elevated when it was inaugurated by King Willem-Alexander of the Netherlands in October 2021.
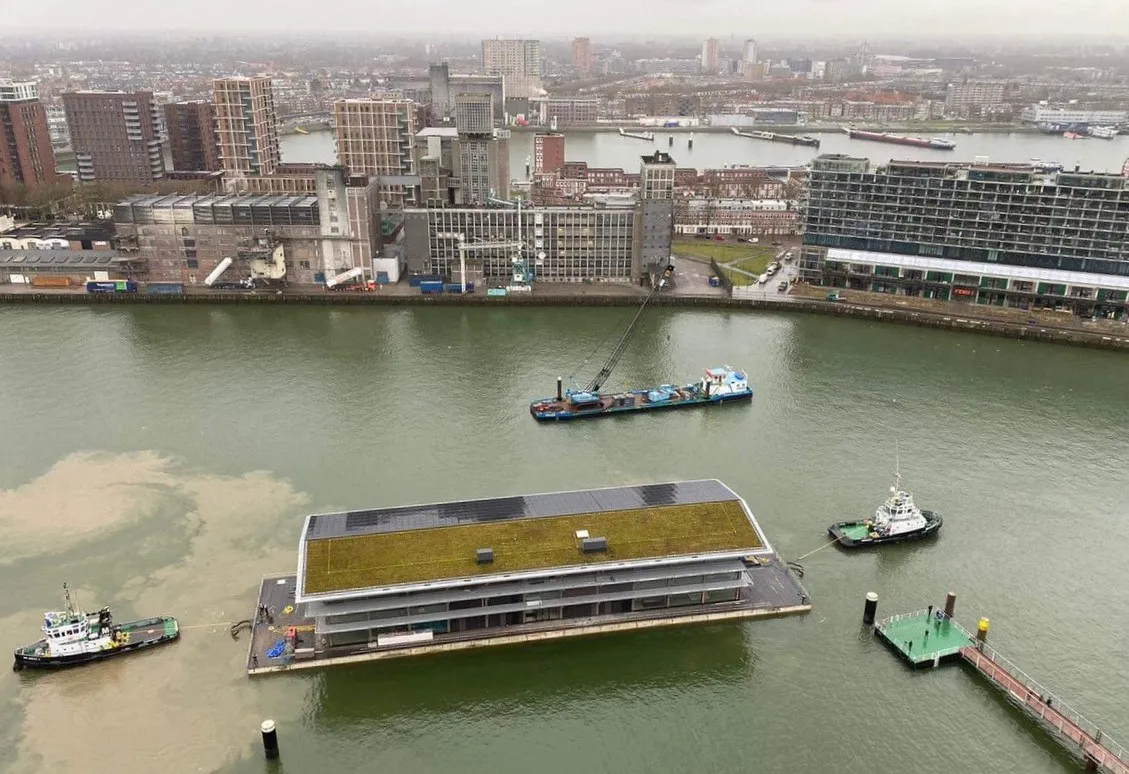
Vision of client – Global Center on Adaptation
The client GCA, as a company, has been a strong advocate for adapting to the changing climate that the planet faces. They believe in progress through finding, seeking, and implementing climate-proof methods to accelerate sustainable development that safeguards people and the planet concurrently. And their headquarters had to reflect on their principles and make a strong statement that set the precedent for stronger, climate-resilient, and sustainable architecture.
With sustainability and floating architecture at the core of the project from its inception, the structure also marked the beginning of the larger Rotterdam Rijnhaven renovation. The design required the building to be energy-positive, carbon-negative, climate-resilient, urban-resilient, and climate-adaptive, apart from catering to the well-being of its occupants and its surroundings. The building had to be not only sustainable during the construction process and its operation, but also during its demolition.
Moreover, the site of the office is dynamic; the water level of the Nieuwe Maas River fluctuates approximately two metres every day under normal weather conditions, with the difference being much higher during high tide. The building had to adapt to this fluctuation without hurting its users or the structure itself.
Designing a floating structure requires precision and finesse in its details, and PAACADEMY can provide the right assistance through its courses on architectural design tools that can aid in making cutting-edge designs.
Concept and spaces
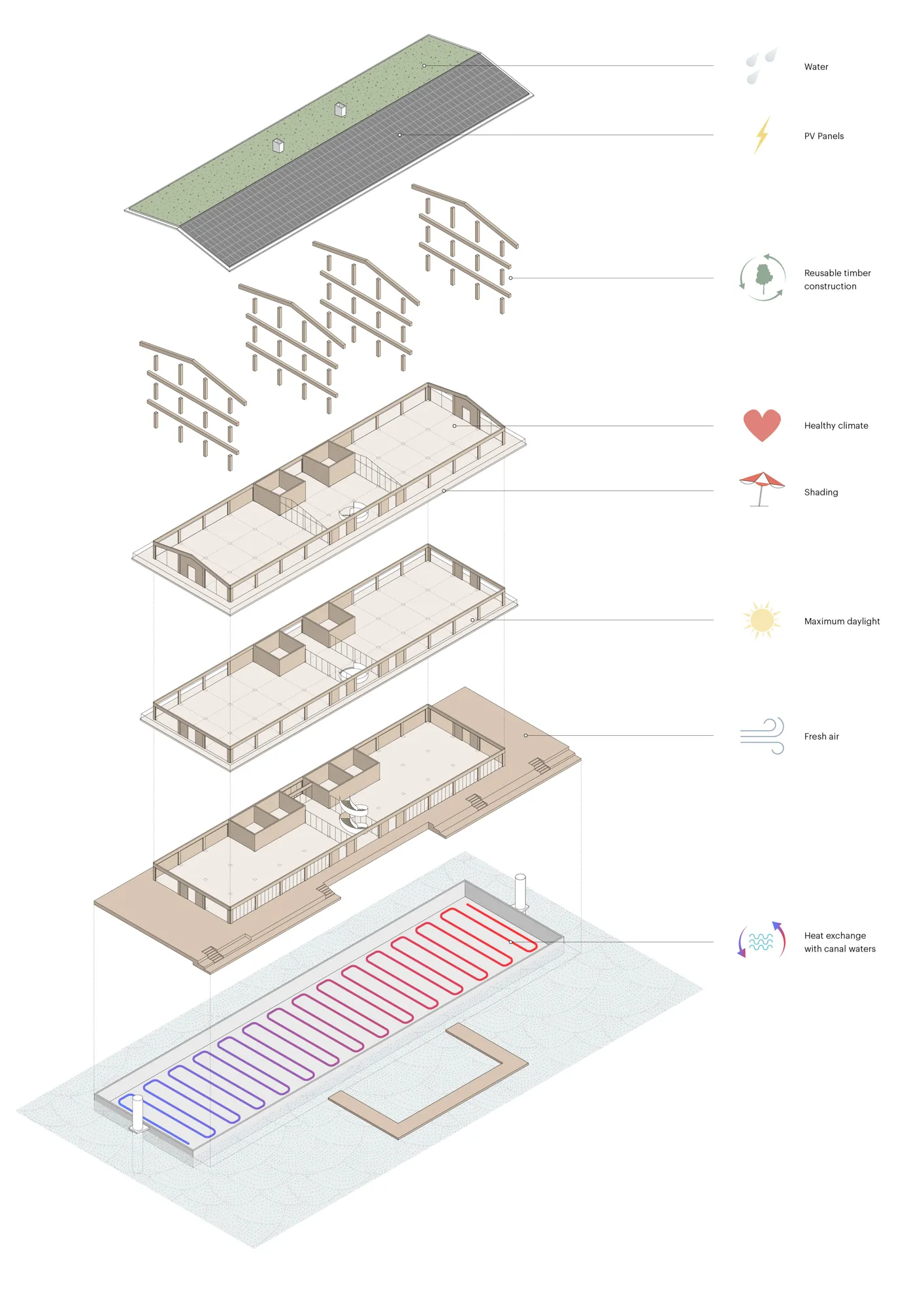
Designing and building the largest floating structure that is also sustainable, conformed to the architect’s vision for the client’s mission. A three-story floating building was created to accommodate the architect Powerhouse Company’s office, the restaurant Putaine, and a public pool accessible via a boardwalk, in addition to GCA’s global headquarters.
To match the criteria set by the client, wood seemed the best option. Wood is light enough to make the building float and natural enough to prevent a negative impact on the environment throughout the building’s lifespan. With circularity in mind, these wooden parts have been prefabricated to allow for disassembly and reuse once the building’s lifespan comes to an end.
The base consists of 15 floating concrete pontoons that carry the weight of the built structure. This created a module of 6m x 6m, which was repeated and determined the sizes of the cross-laminated timber panels used in both the vertical and horizontal members of the structure. This grid also helped to create a flexible structure on the inside and can accommodate various forms of use in the future.
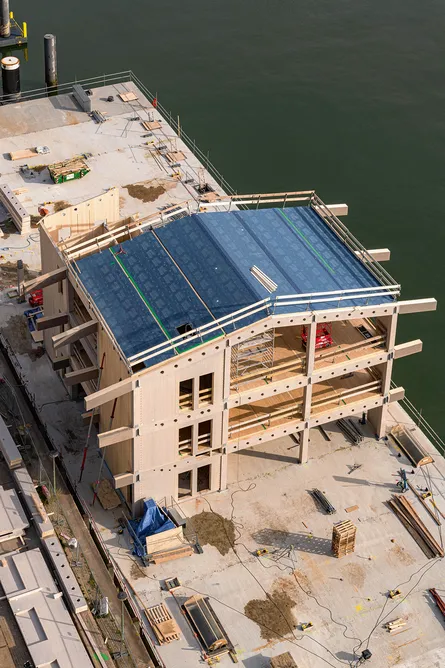
A floating design should have a balanced structure, and with the modules in place, the architects could design a symmetrical building with precise measurements to ensure optimal balance. The modular design facilitated building all the components off-site, towing them to the selected site on the river, and then assembling them on the foundation that was also built off-site and then floated to the selected spot. This sped up the construction time. With circularity in mind, the components are repeated and screwed onto the site, which can be easily unscrewed to create various spaces or used elsewhere.
All the techniques and technologies used in the Floating Office, Rotterdam, are experiments in sustainable architecture and building management. The research conducted by both the architects and GCA serves as an educational tool, providing an example for creating localized solutions that achieve carbon-negative and energy-positive goals. This is an attempt to inspire others to ‘future-proof their infrastructure’.
What contributes to the building’s Sustainability?
Powerhouse Company focused not only on providing precise solutions for a floating structure but also on creating customized solutions to achieve an energy-positive and carbon-negative building. There were some specific features implemented to achieve a sustainable design:
Positive energy production
The south side of the structure’s roof is angled to accommodate 870 m² of solar PV panels to generate more than the required energy for the operation of the whole building. The remaining energy is supplied to the city’s grid, making the building a source of energy for the neighborhood.
The concrete foundation, supported by tension cables, is integrated with pipe systems that utilize river water to heat and cool the building interiors. Using a renewable source, such as harbour water, as a heat exchanger helps considerably reduce energy usage within the structure. This forms a sustainable system of maintaining a comfortable indoor air quality.
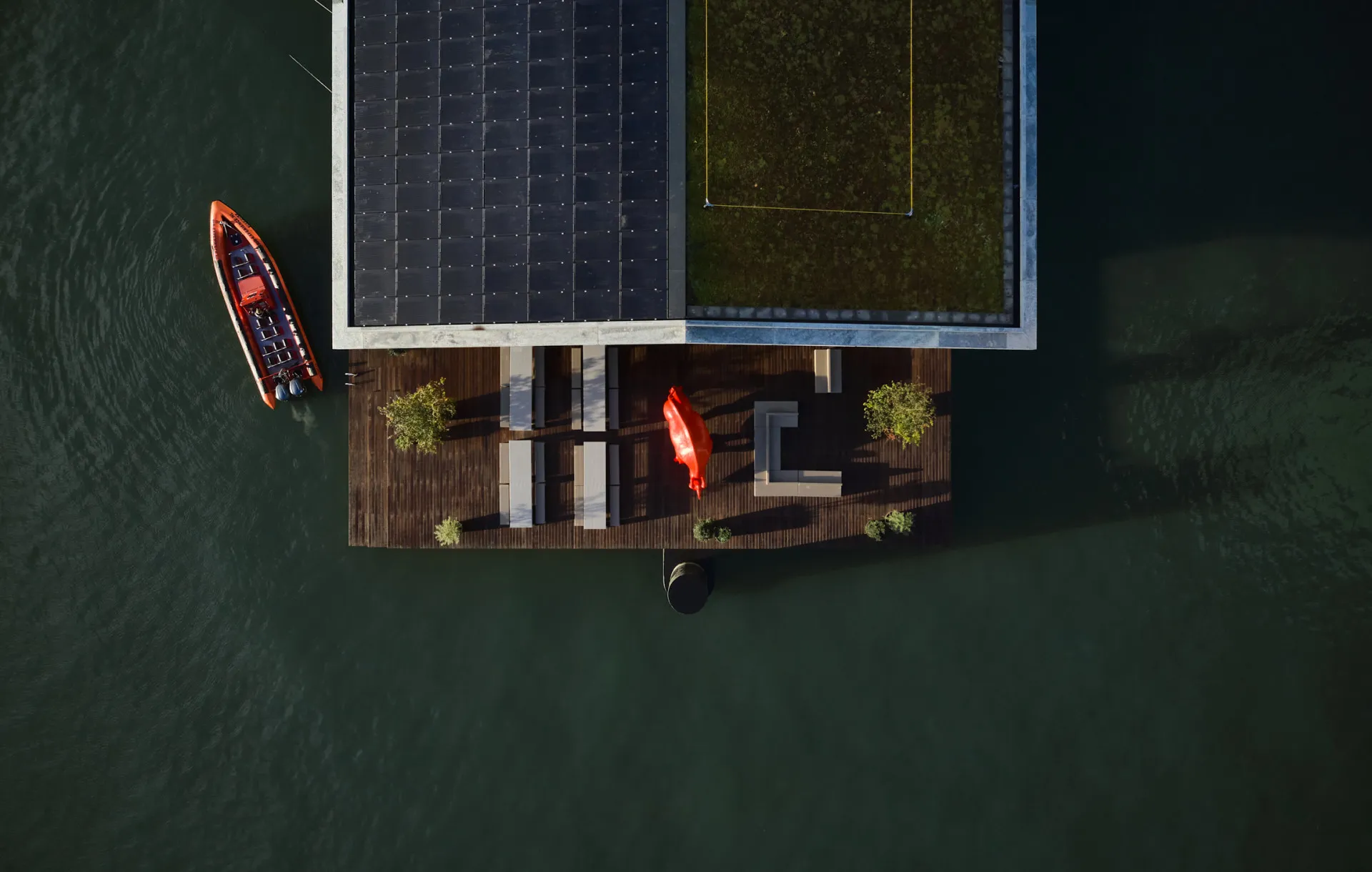
Circular building materials
Choosing wood was a conscious decision, not only to have a light structure that can float on water and to make prefabricated modular units, but also because of its circular nature. Wood is a natural source for buildings, and it helps to reduce the carbon footprint of the office drastically. The modular units are made of cross-laminated timber, which can be easily disassembled and reused, ensuring they function sustainably at optimal levels. Wood also has a calming effect on the users, making the environment comfortable.
Concrete is not a very environmentally friendly building material, but the architects found it to be the best for the foundation and even managed to use some recycled concrete. Fifteen concrete shells were the practical choice, as they can remain in the water for at least 50 years without damage or replacement, and they helped to house the piping system for heating and cooling the built structure. The void in the concrete shells proved to be doubly useful, as it housed large installations and kept the foundation buoyant in the river.
While one side of the pitched roof is utilized by the solar PV panels, aligned towards the south side to generate energy for the building, the other side houses the green roof. This green roof is home to approximately 2,000 succulent and herb plants, providing a natural habitat for birds and animals.
This contributes to the neighborhood’s biodiversity. It also helps with rainwater management, noise reduction, and maintaining a comfortable temperature. With the added weight of the landscape on the northern roof, the south side had to be fitted with counterweights to maintain the balance of the structure on water. The roof is also cantilevered to shade the entire wooden structure from solar gain and rainwater.
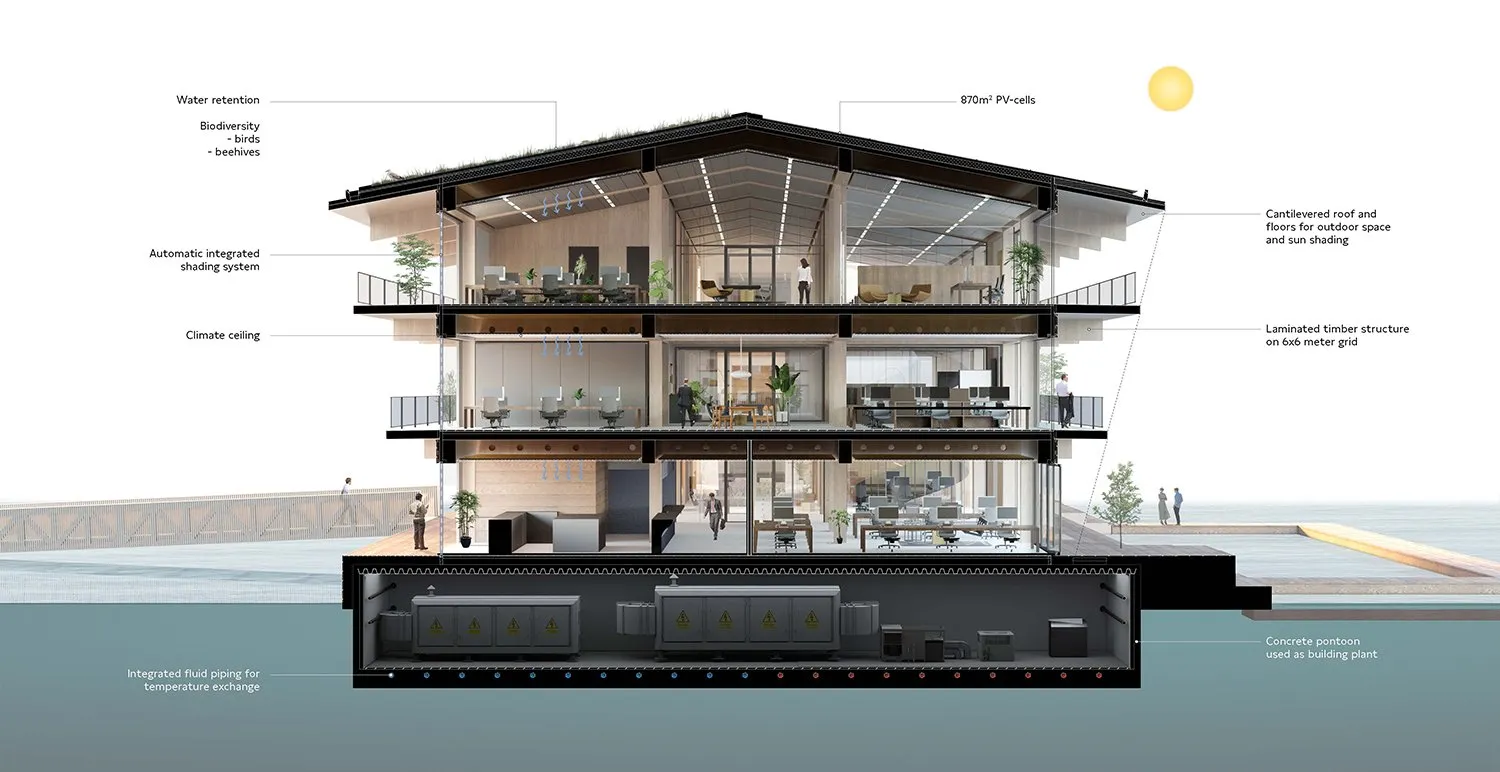
Digital monitoring and control
Since the building is a multi-functional one with some spaces accessible to the public, different parts of the structure have different numbers of users throughout the day, and consequently different amounts of energy consumption.
Efficient environmental sensors are used to monitor the indoor temperature, humidity, and carbon dioxide levels of every space, ensuring that energy consumption is optimized and comfort is not compromised. With constant checks on air quality and the space’s requirements, HVAC systems powered by solar panels from above and river water from below work together to provide ideal environmental conditions.
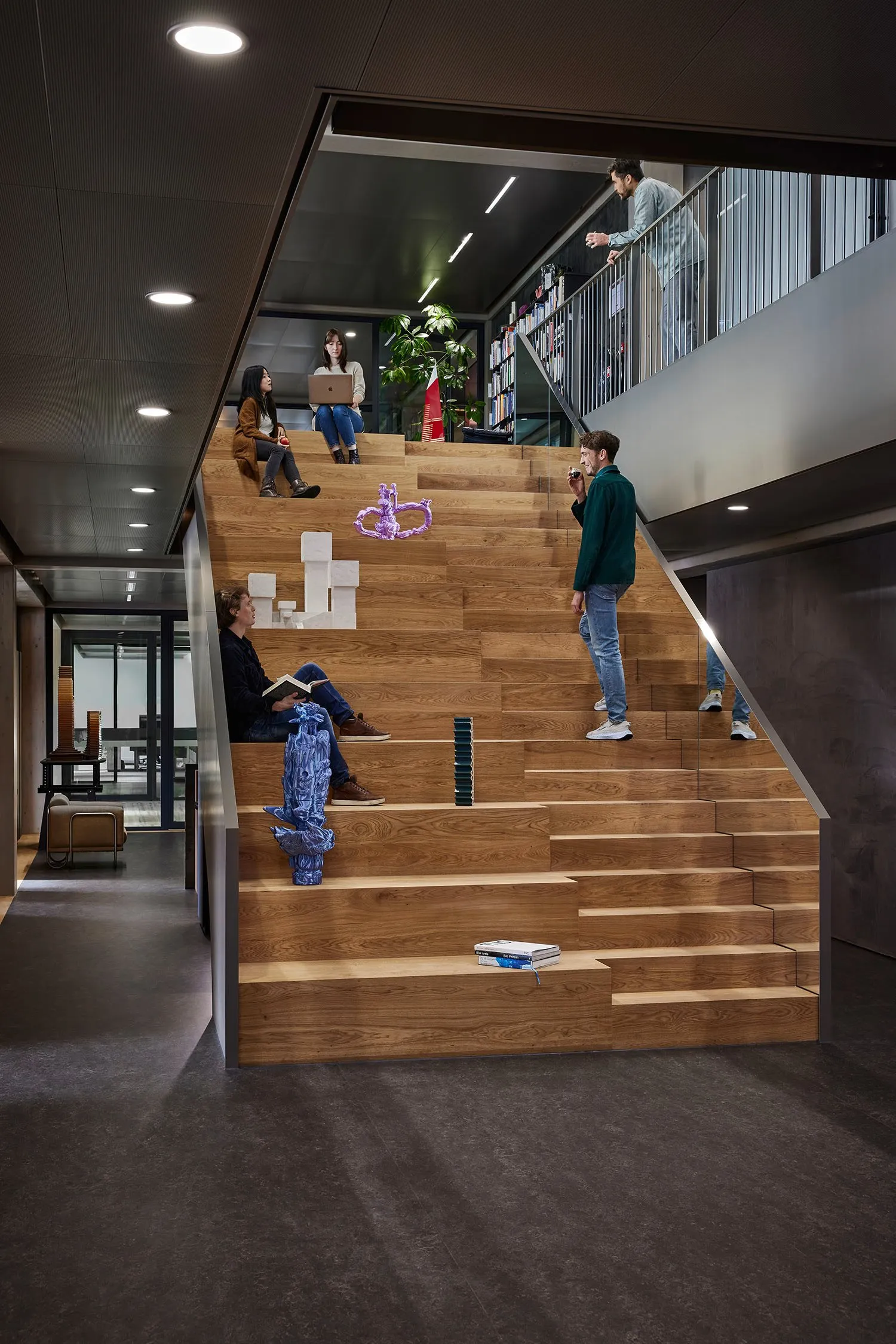
Negative Carbon Footprint
Utilising wood as the building material for floors, walls, and roofs helped to reduce the weight and the carbon footprint of the building extensively. And the circularity feature of the material itself adds to the negative carbon aspect. The green roof further helps to sink carbon dioxide and other greenhouse gases. Acting as a medium to encourage biodiversity, the green roof is a natural habitat that helps to further the reduction of the ecological footprint.
With the solar panels on the roof generating more energy than required, the water from the river used to maintain a comfortable indoor environment, and efficient systems within the structure to optimise energy consumption, the building balances itself to become energy neutral. It is a truly self-sufficient experiment that paves the way for GCA to ‘walk the talk’.
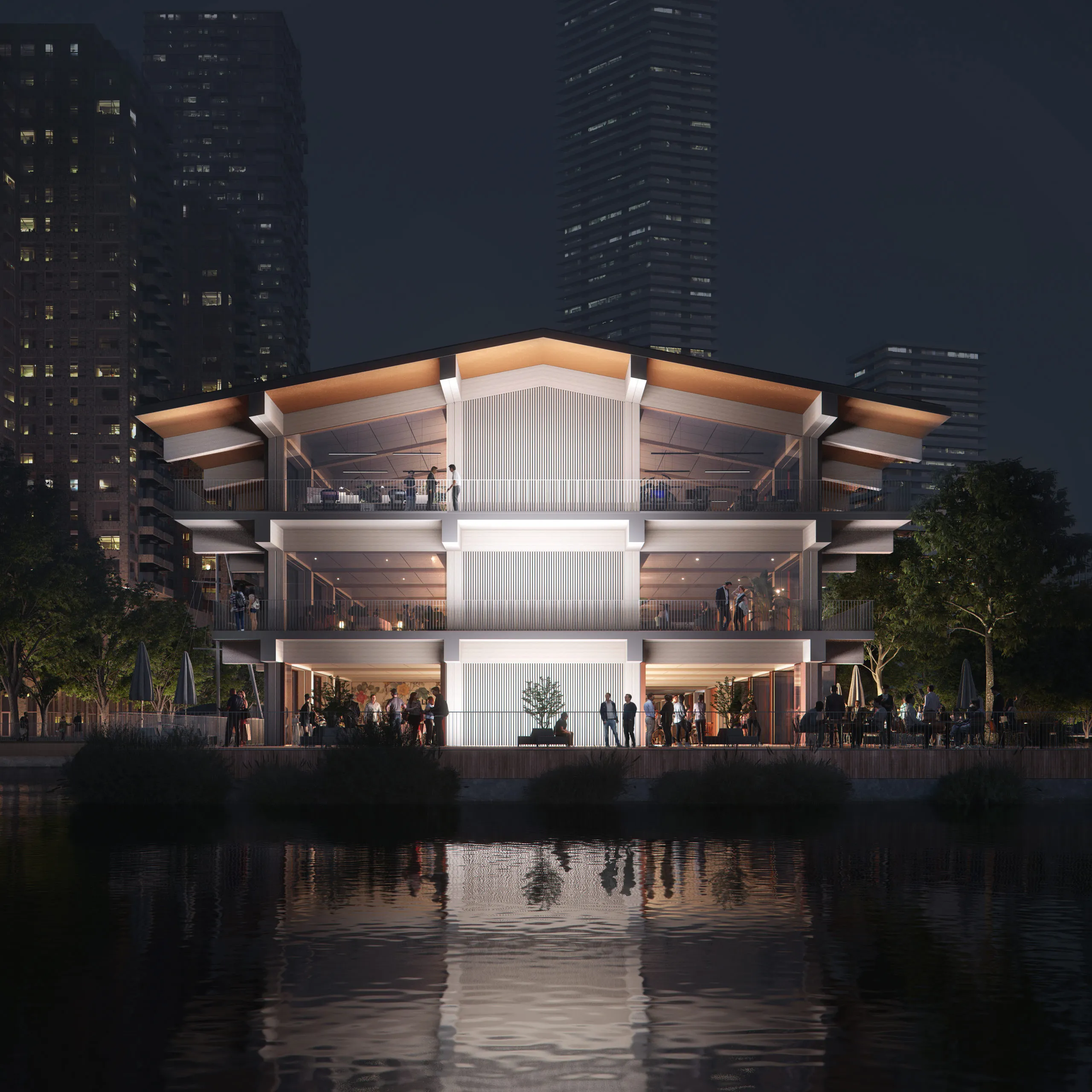
Certifications and Recognition
Certifications: BREEAM Excellent sustainability certificate, Consciously Building certificate
Awards: FRAME, MIPIM/Architectural Review, World Architecture Festival, and Architectenweb




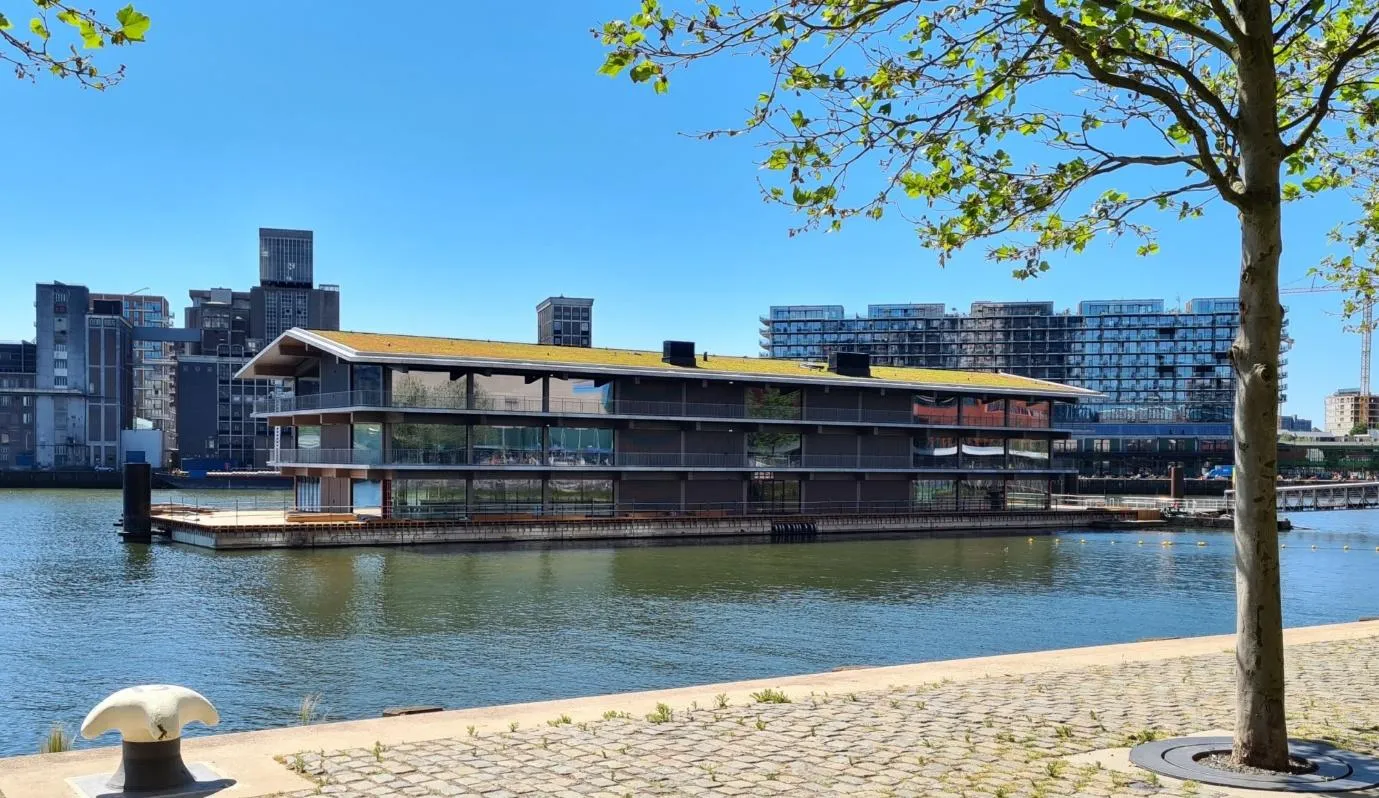













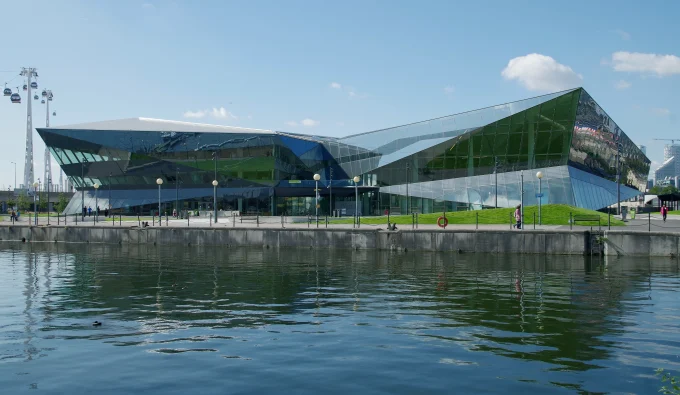
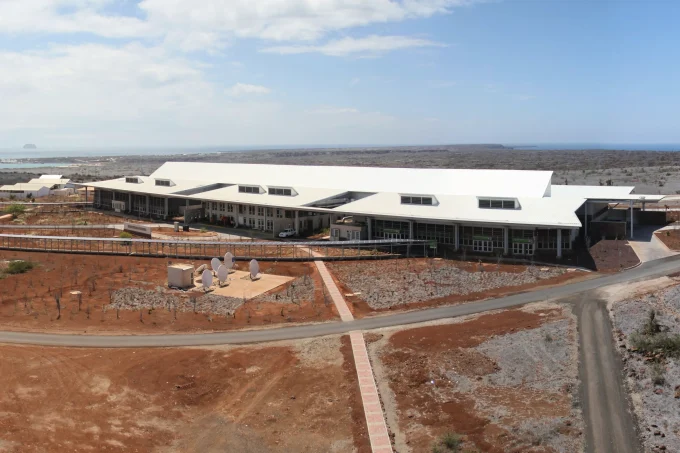
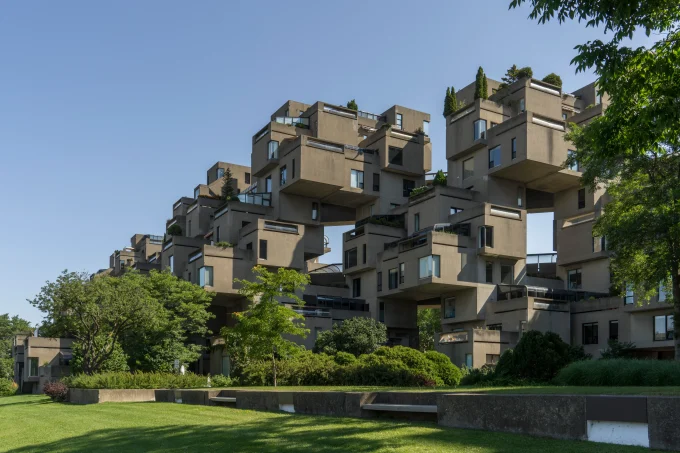
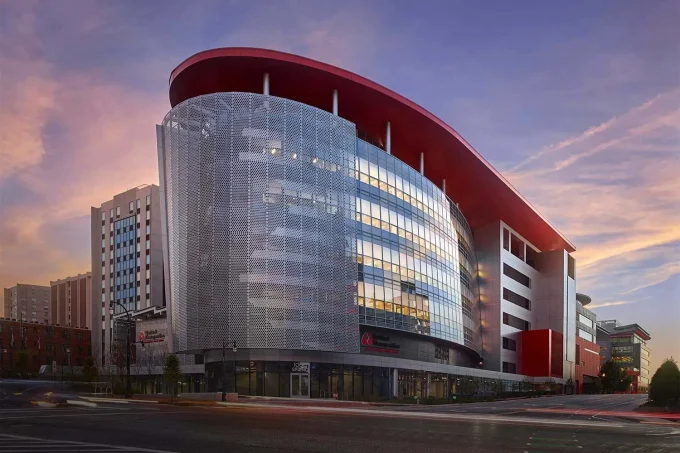




Leave a comment