Following the January 2025 wildfires that devastated over 11 square kilometers of the Pacific Palisades, a new residential concept is emerging from the ashes. “A House with Three Courtyards” by EAA – Emre Arolat Architecture is part of Crest Real Estate’s Case Study 2.0 initiative, offering a Mediterranean-inspired design focused on modularity, resilience, and indoor-outdoor living. Set in a suburban Los Angeles neighborhood, the 420-square-meter home blends open courtyards, flexible interiors, and natural ventilation to create a space for both gathering and retreat.
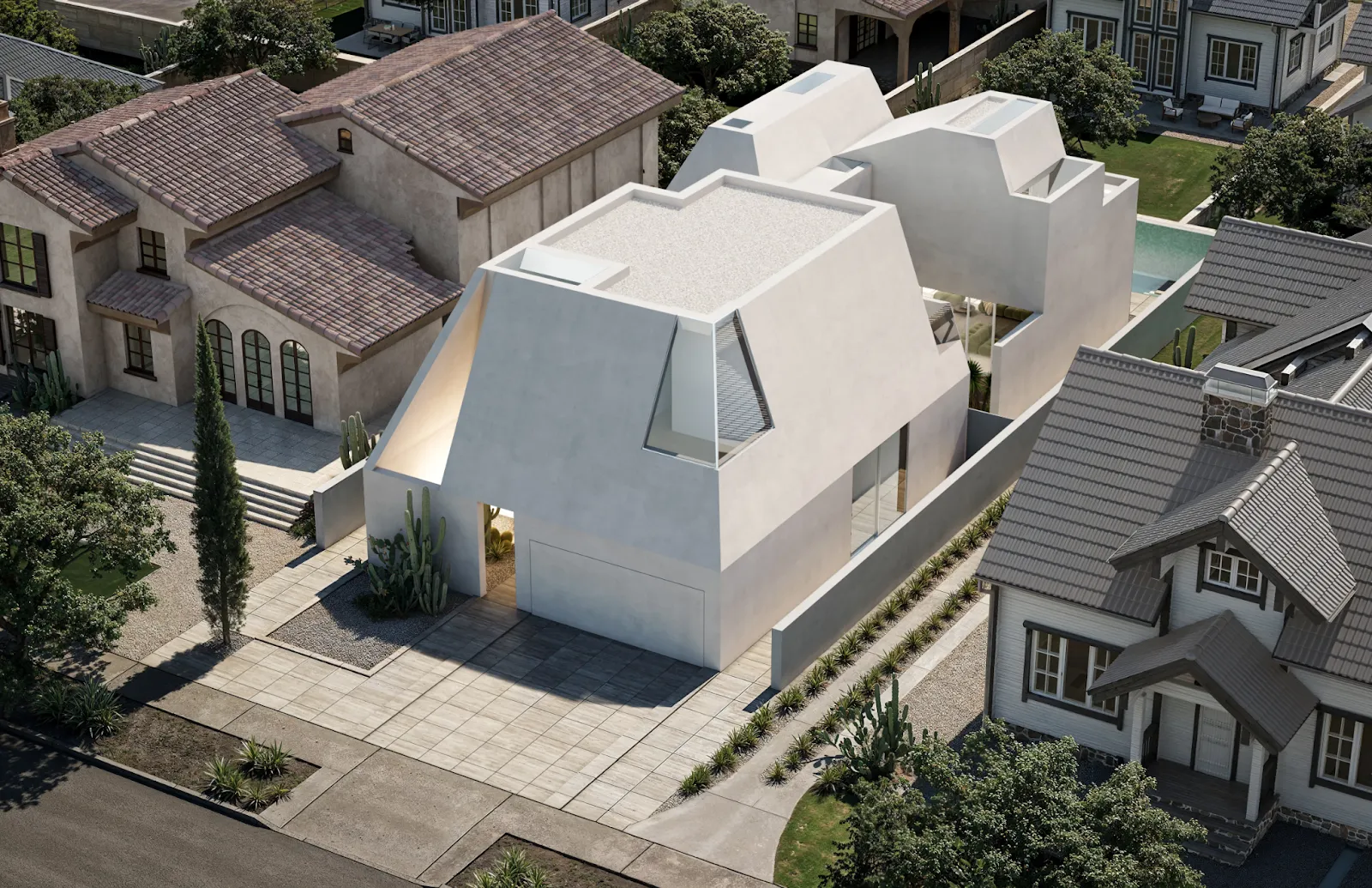
A House With Three Courtyards
A courtyard house is characteristic of human communal interaction. Always engaged with public and private members of society in public squares and intimate courtyards. A characteristic house befitting the Pacific Palisades will enable what we describe as A House with Three Courtyards, a design that brings a genuine Mediterranean lifestyle into the privatized quarters of a suburban Palisades neighborhood.
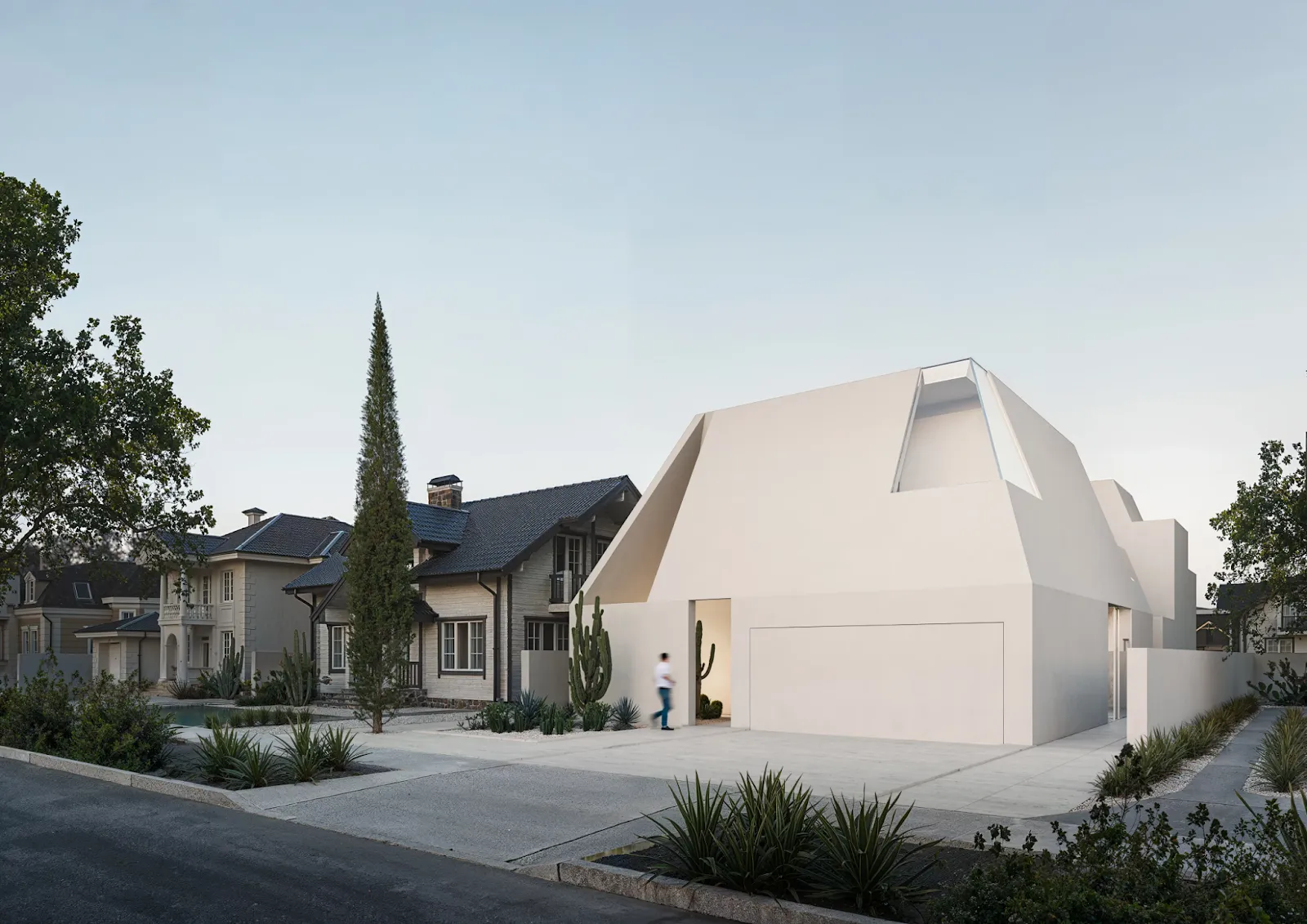
Each courtyard is a paced moment to enter, gather, and live well. With roots in lived experiences from Mediterranean towns, the courtyard becomes the heart of the home. Modular strategies open the plan flexibly, allowing parts of the house to converge into one seamless indoor–outdoor space. This integration benefits from natural ventilation, light, and the comfort of an adaptable open plan.
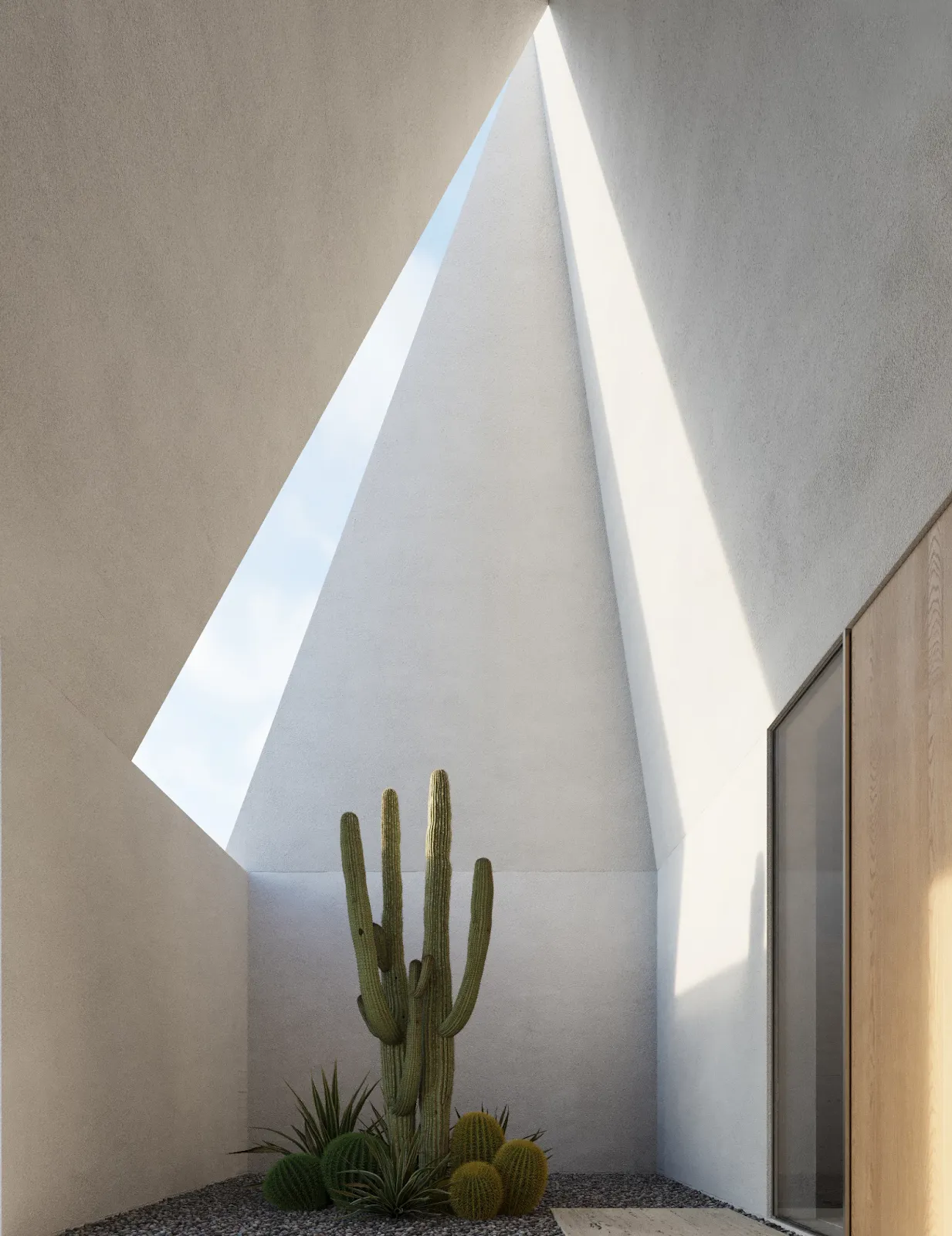
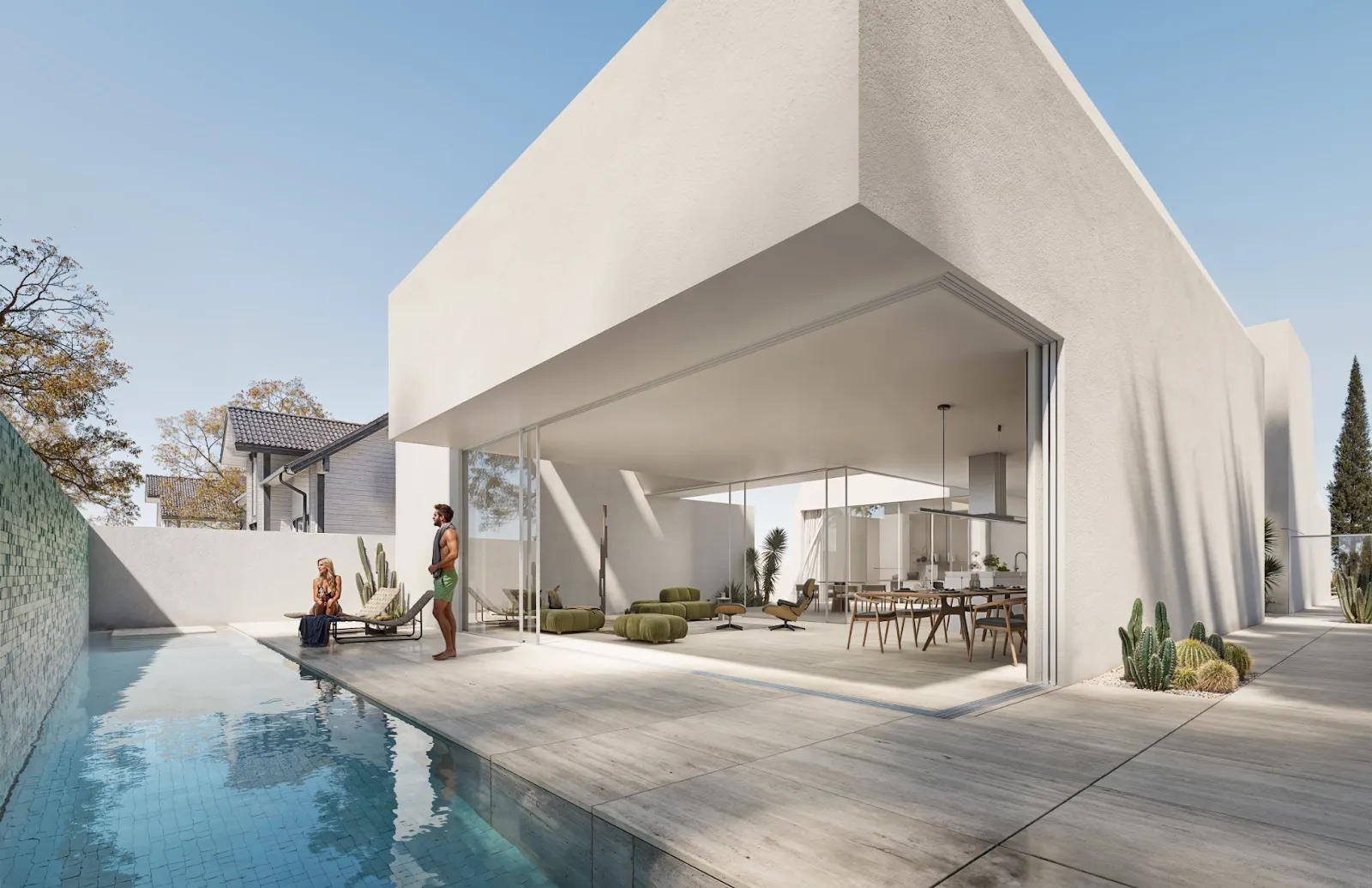
The house offers intimacy, spaces for inward reflection, and generous communal gathering. Its layout enables inhabitants to live and host in a series of interconnected zones that support different scales of experience, open dining and living, an outdoor courtyard, a secluded garden, and a private pool lounge.
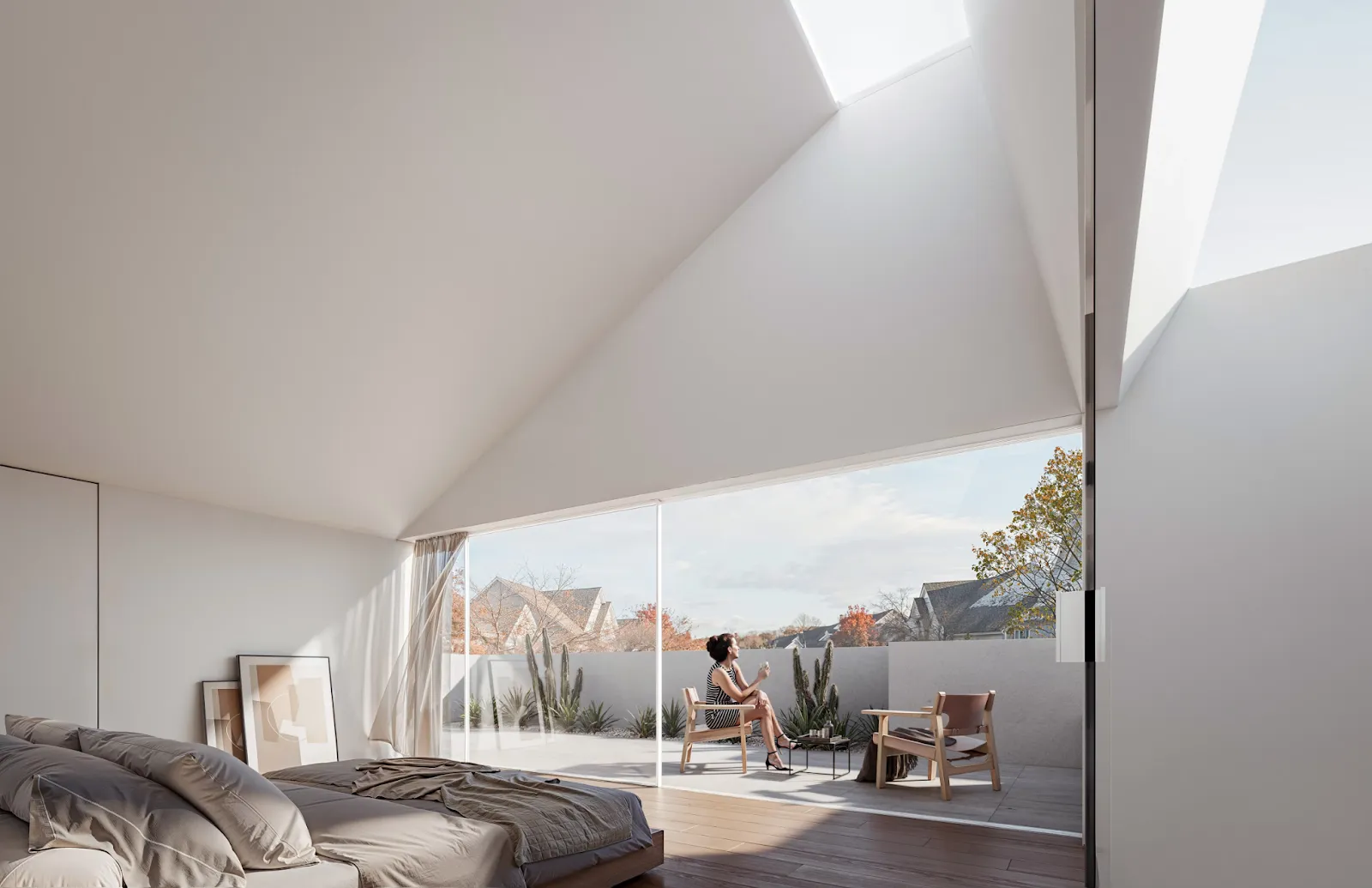
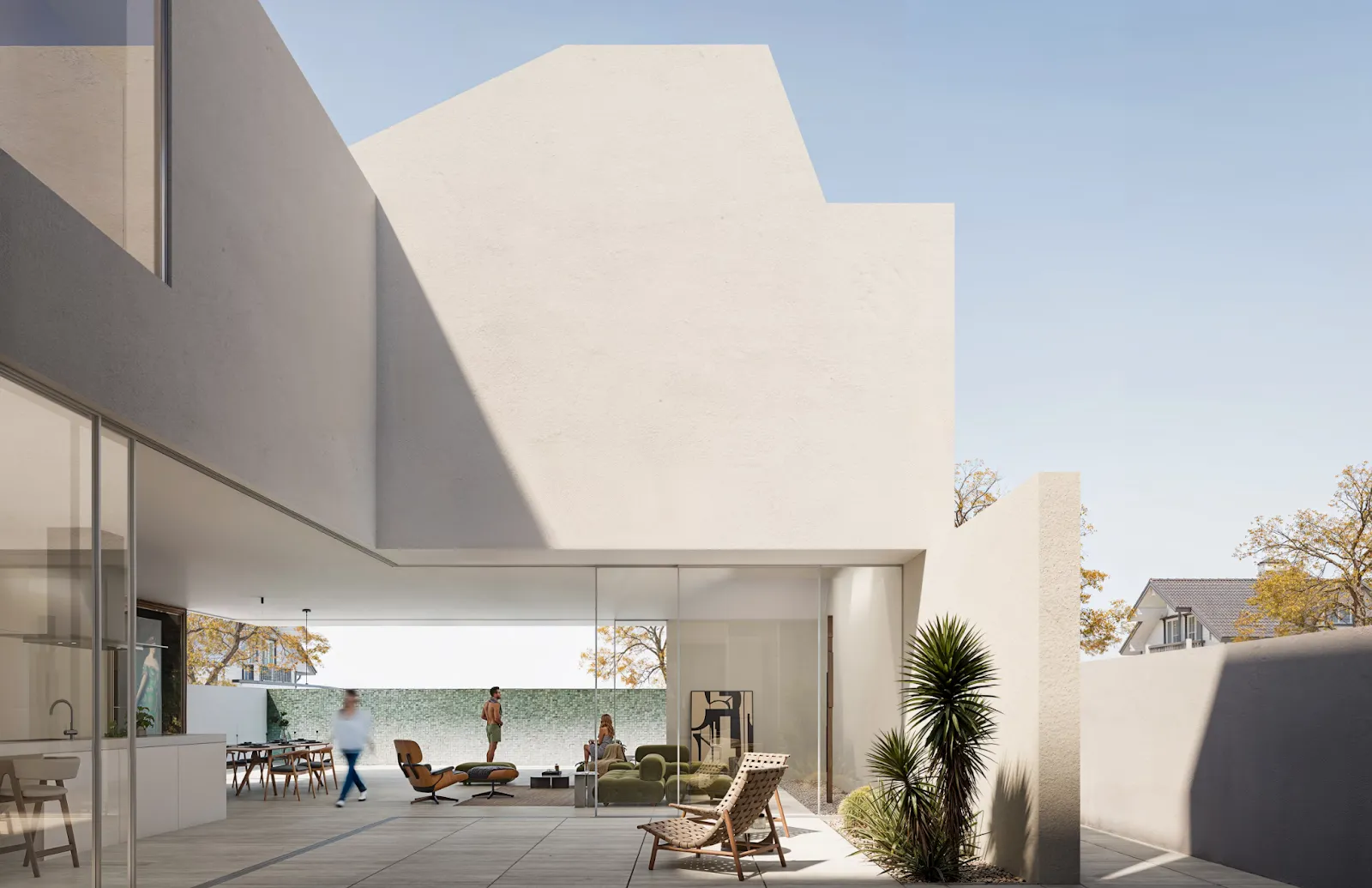
The design proposal is organized around courtyard pacing lets inhabitants gather across varying levels of openness. A larger courtyard supports guest and family gatherings, while smaller, more introverted courtyards allow for quieter, slower moments.
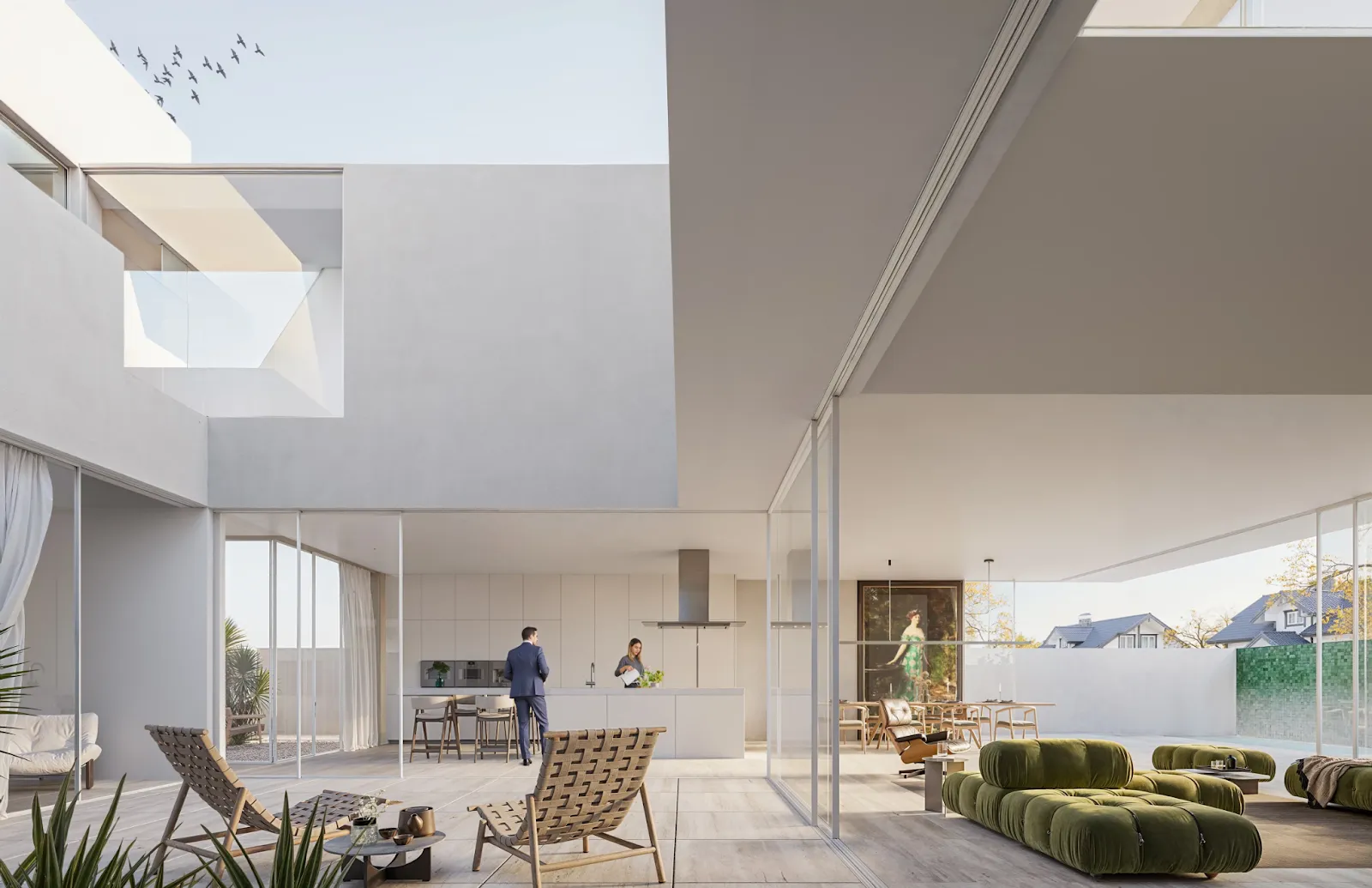
On January 7, 2025, a series of devastating wildfires swept through the Pacific Palisades area of Los Angeles, burning approximately 11.5 square kilometers and going down in history as one of the largest fires to impact the region. In response, Los Angeles-based real estate investment firm Crest Real Estate drew inspiration from the post-WWII Case Study Houses project, originally published by Arts & Architecture magazine in 1945.
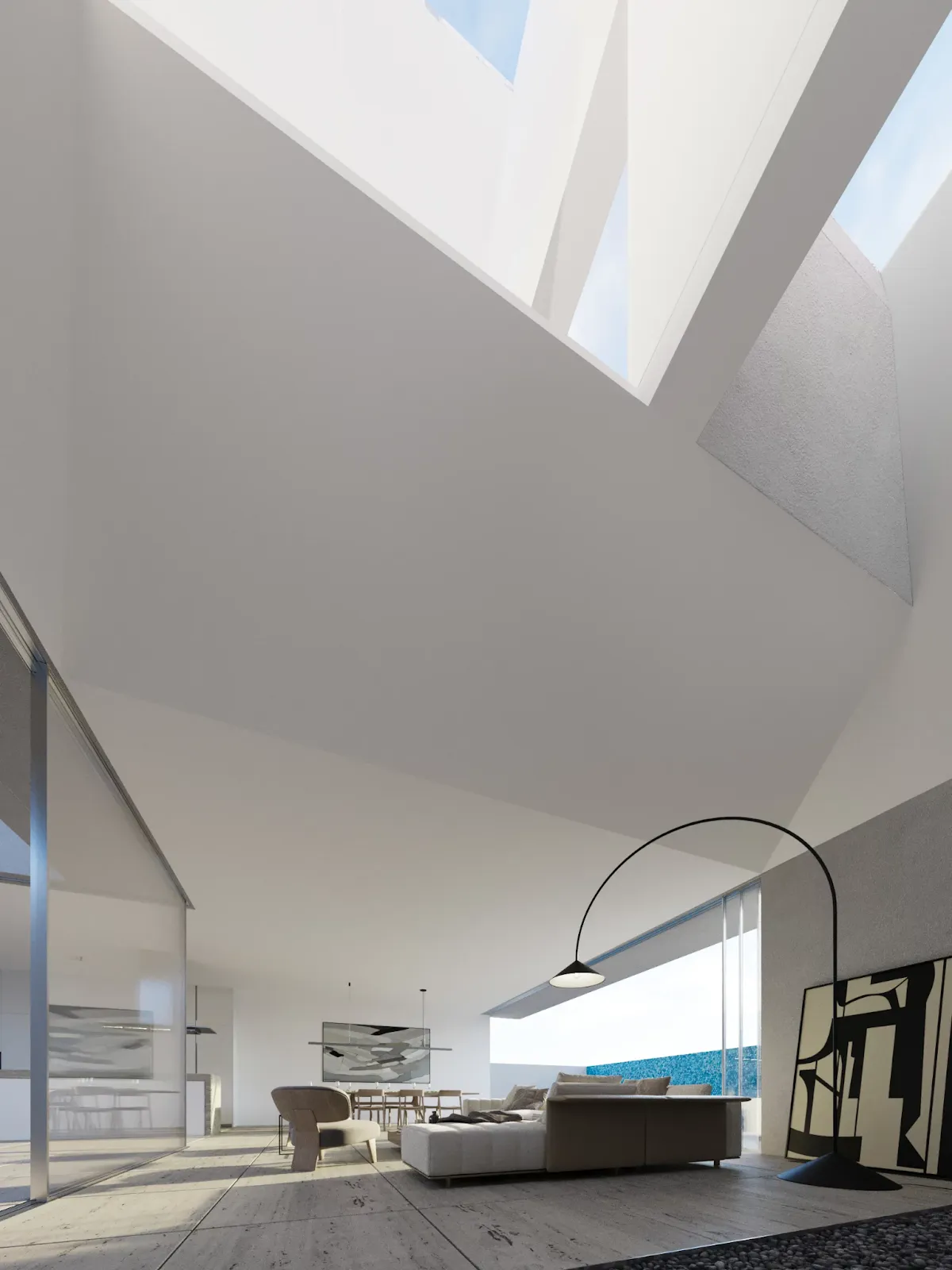
Seeking to offer a forward-thinking response, Crest Real Estate launched Case Study 2.0: Rebuilding Los Angeles, a series of design studies for the Palisades region, focusing on sustainable, resilient architecture. The aim is to create a catalogue of modular, scalable homes adaptable to different plot sizes and user needs, homes that reflect the vision of their future owners.
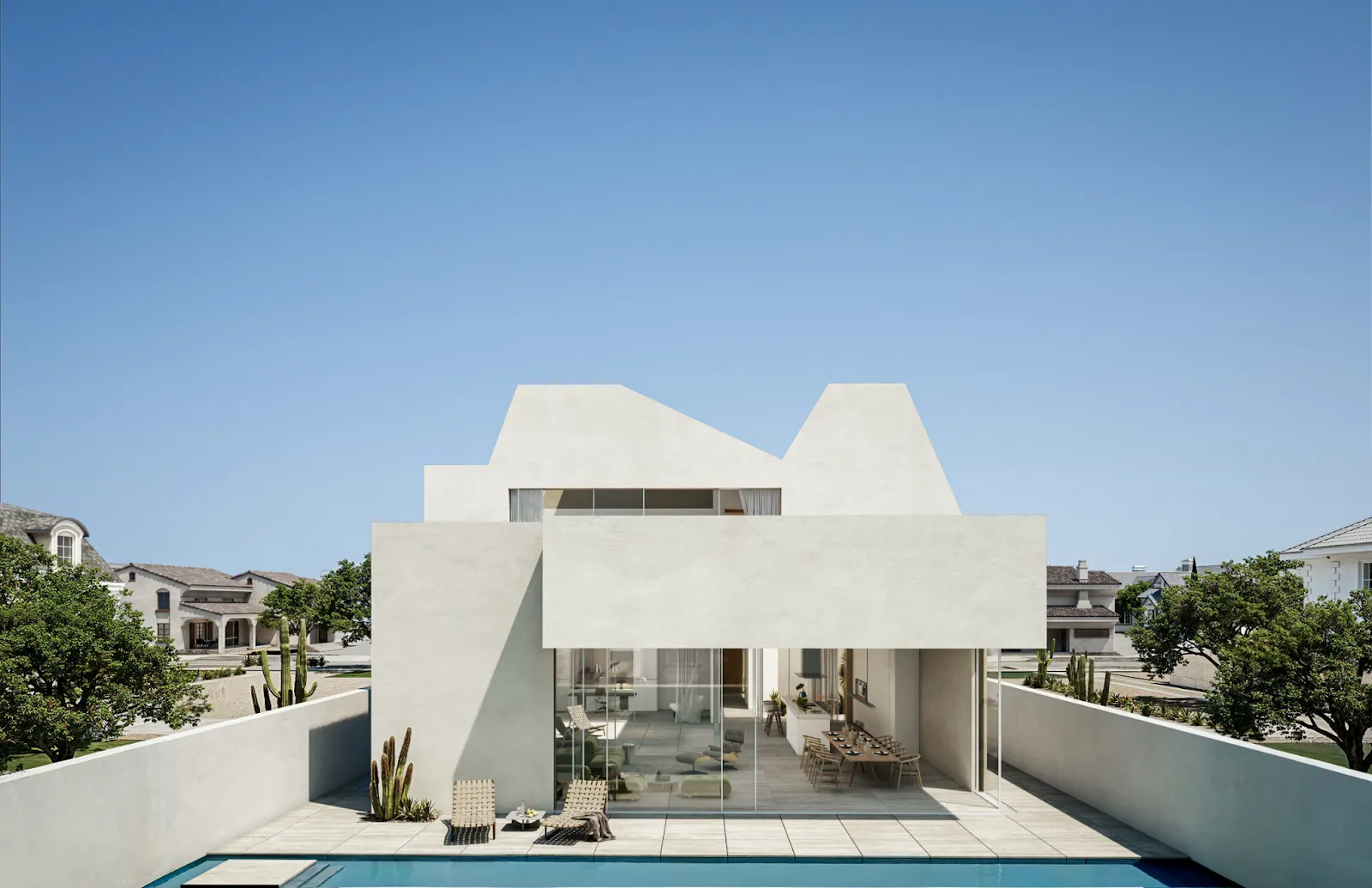
In this context, EAA – Emre Arolat Architecture proposed A House with Three Courtyards as a residential solution rooted in Mediterranean design sensibility. The house merges privacy with openness, modularity with character. Mediterranean architecture exists in a space between myth and reality; its presence is felt in fragmented, lived moments, and this house is built to capture just that.
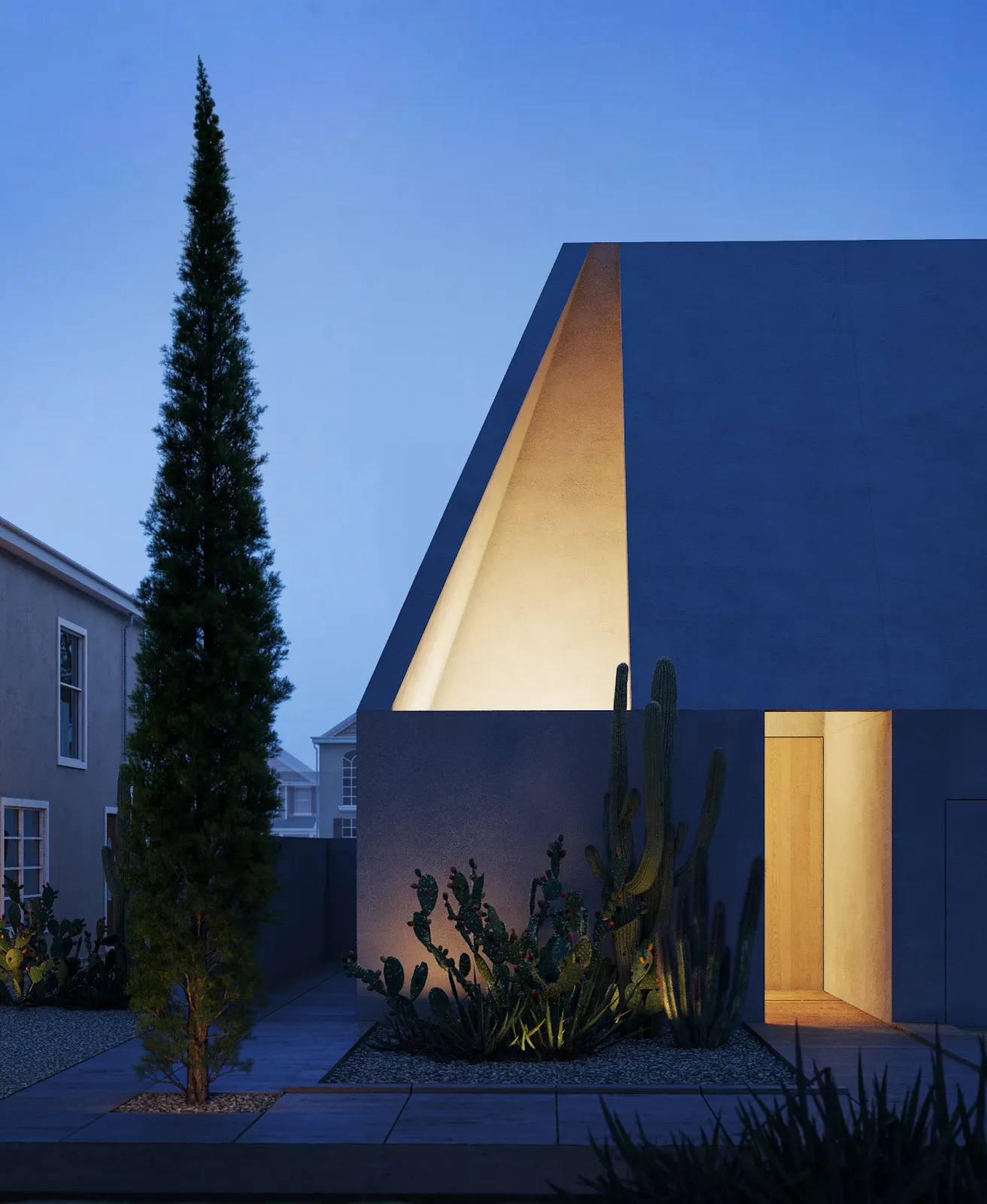
The project will be presented at the launch event of Case Study 2.0: Rebuilding Los Angeles, hosted at Eco Outdoor, Los Angeles, on June 26, 2025.
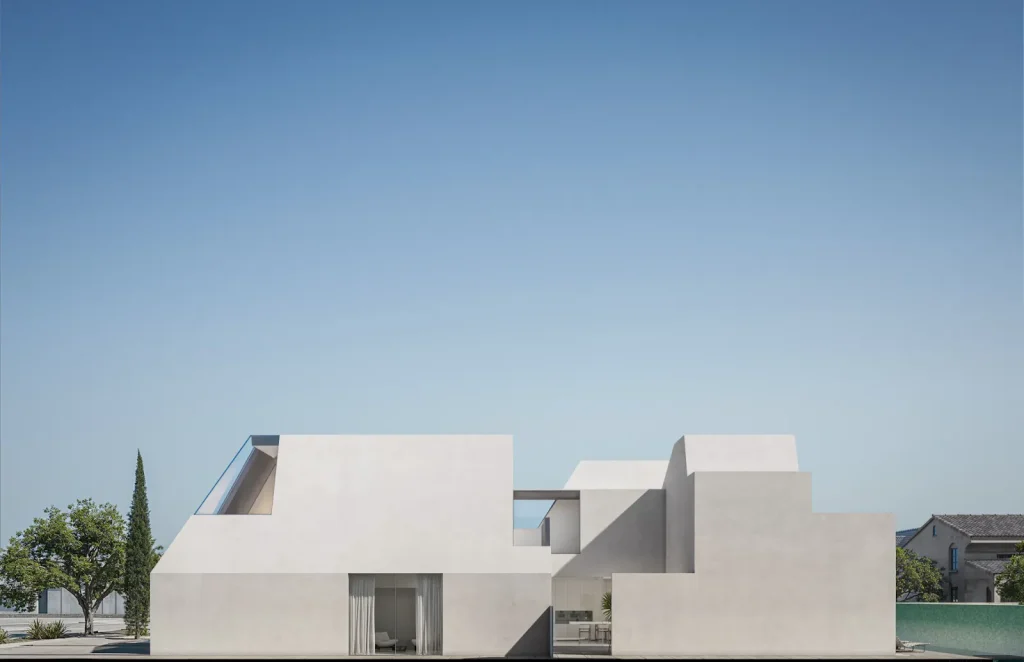
Project details of “A House with Three Courtyards”
Location: Palisades, Los Angeles
Project Title: A House with Three Courtyards
Architect: EAA – Emre Arolat Architecture
Client: Crest Real Estate
Type: Residential, Interior Design
Built Area: 420 m² (4,520 SF)
Status: Concept
Images Courtesy of EAA – Emre Arolat Architecture




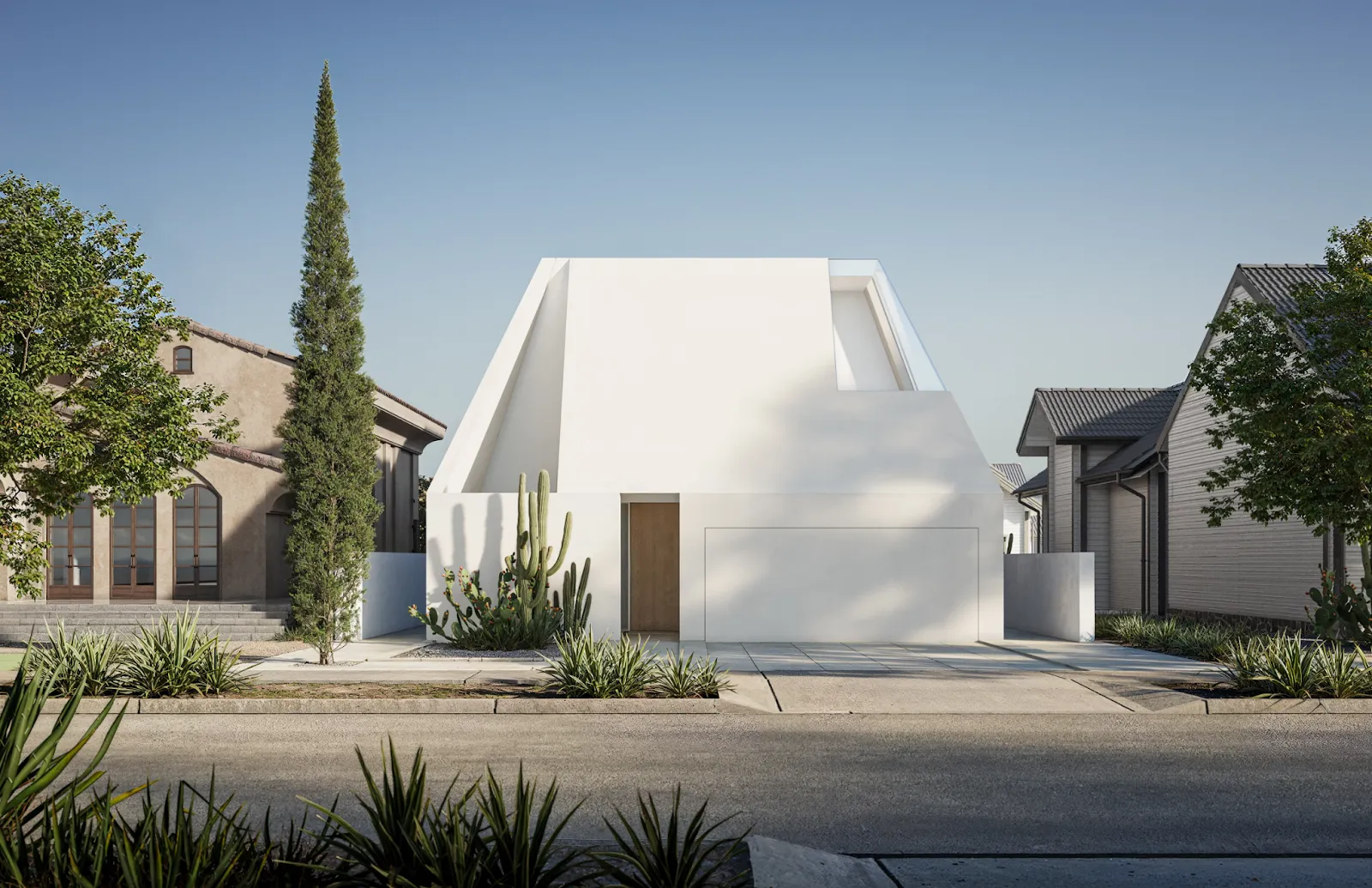


























Leave a comment