The geometric complexity of the newly constructed Display Center in Guangzhou by GMP Architects posed a unique challenge for everyone involved in this fascinating project. The final and most significant part of China Mobile’s South Base, the Display Center, marks the conclusion of the company’s implementation phase for its new headquarters.
The control centre for network operations is located inside the Display Center, which serves as the hub of the entire establishment. Over multiple storeys, the circular hall makes room for a long wall covered in monitors, which is where the facility’s operations and the communications network are managed. The building is shaped like a half-hyperboloid; its design was influenced by the way a lotus flower opens up towards heaven. Its diameter rises from 45 m to 80 m from bottom to top in order to provide this effect.
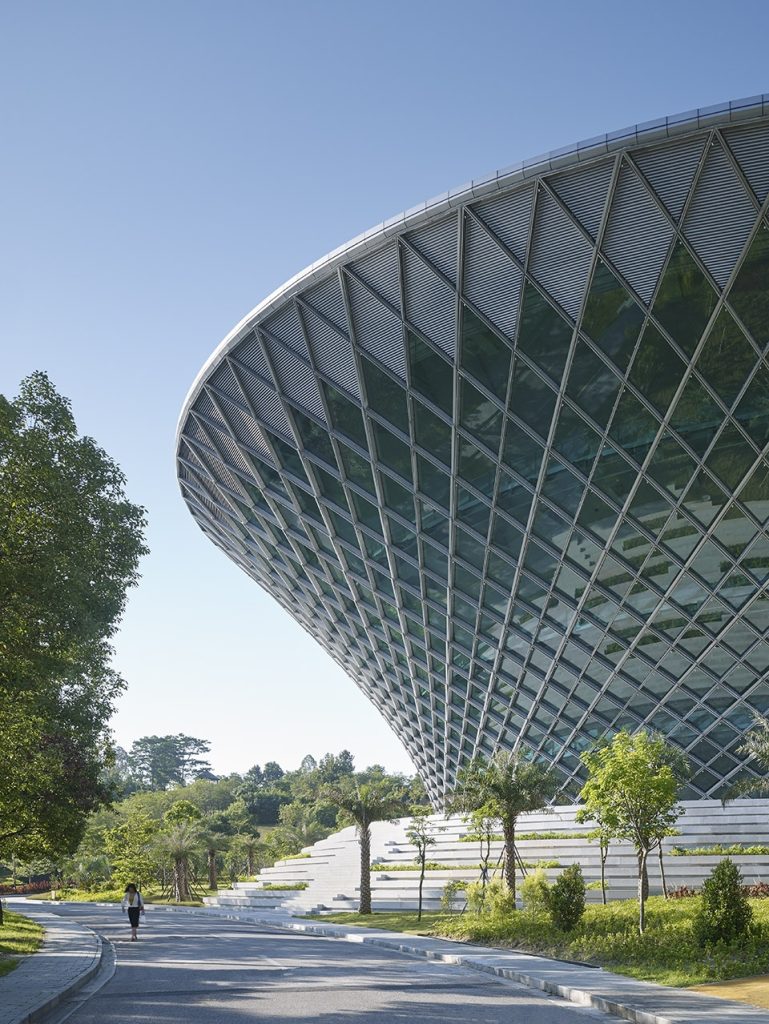
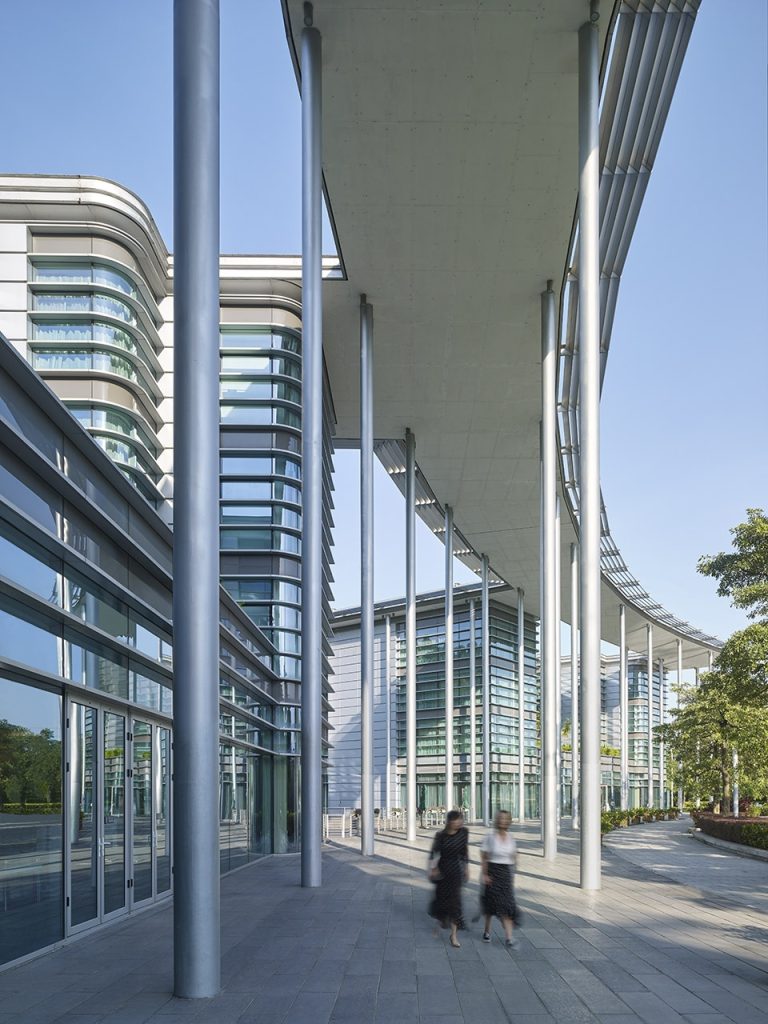
Elements of rhombic steel make up the facade of the building. A cladding with four corner flat IGU panels produces tiny stepwise shingled offsets at each unit because of the envelope’s double curvature. To take these effects into consideration, a fully modular facade unit building plan and customised unique solutions were devised.
The building’s interior concrete structure adheres to this geometry through the development of ramps that adjust to the building’s height and changing perimeter. The intricate glass facade, which was designed in collaboration with Werner Sobek Ingenieure of WSI, is made up of several planar rhombic components that grow in size and are offset against one another.
Collaborative Design and Engineering Feats
Prominent ramps revolve the full 22 metres between the facade and the load-bearing inner reinforced concrete shell. They offer varying perspectives of the surroundings until coming to an end at a viewing platform that offers a 360-degree view of South Base. It serves as the flagship structure of China Mobile’s new Guangzhou headquarters.
Every flat square glass field has offsets as a result of the double curvature. They require a fully modular connecting and cladding structure that has been carefully designed. Ramps that extend outward across the height allow the inner reinforced concrete construction to follow this exterior design.All of the other campus structures are arranged like a string of pearls along the curved boulevard that the Display Center is situated at the center of.
This urban design configuration is the linking element between the northern and southern developments and runs across the entire site, which is bordered directly by a wooded, hilly landscape and transitions into a flat park landscape dotted with lakes.The entire site is covered by this urban design arrangement, which connects the northern and southern developments. The property is directly bounded by a steep, forested landscape that changes into a flat park landscape with lakes scattered throughout.
Project Info
Competition: 2006–1st prize
Architects: GMP Architects
Design: Meinhard von Gerkan and Nikolaus Goetze with Volkmar Sievers
Competition project manager: Simone Nentwig
Design team: Nils Dethlefs, Christian Krüger, Wiebke Meyenburg, Diana Spanier, Jan Stolte, Julia Wegner
Detail design project manager: Jan Stolte
Detail design team: Jana Bormann, Christian Dahle, Nils Dethlefs, Tilo Günther, Tilmann Jarmer, Silke Jessen, Philipp Lehmann, Knut Maaß, Simone Nentwig, Gabi Nunnemann, Uli Rösler, Bastian Scholz, Tom Schülke, Diana Spanier, Patrick Tetzlaff, Julia Wegner, He Xiaohua, Li Zhenghao, Pan Xin, Song Mo
Local partner practice: GZPI Guangzhou
Structural design: Werner Sobek Ingenieure
Lighting design: a g Licht
Landscape design: WES & Partner
Client: China Mobile
GFA: 176,000 sqm





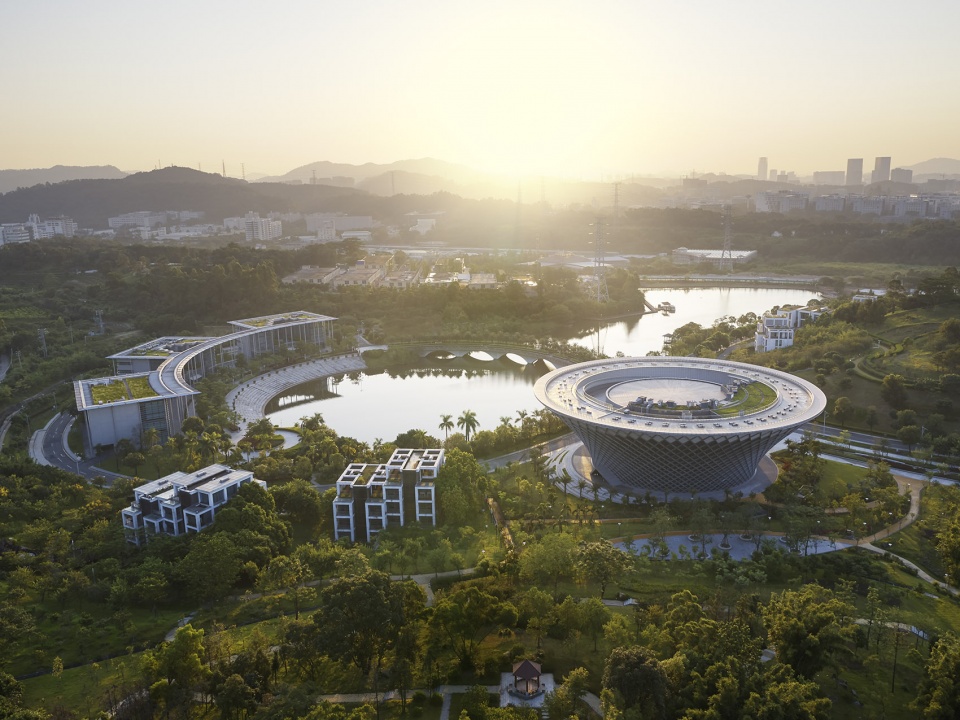

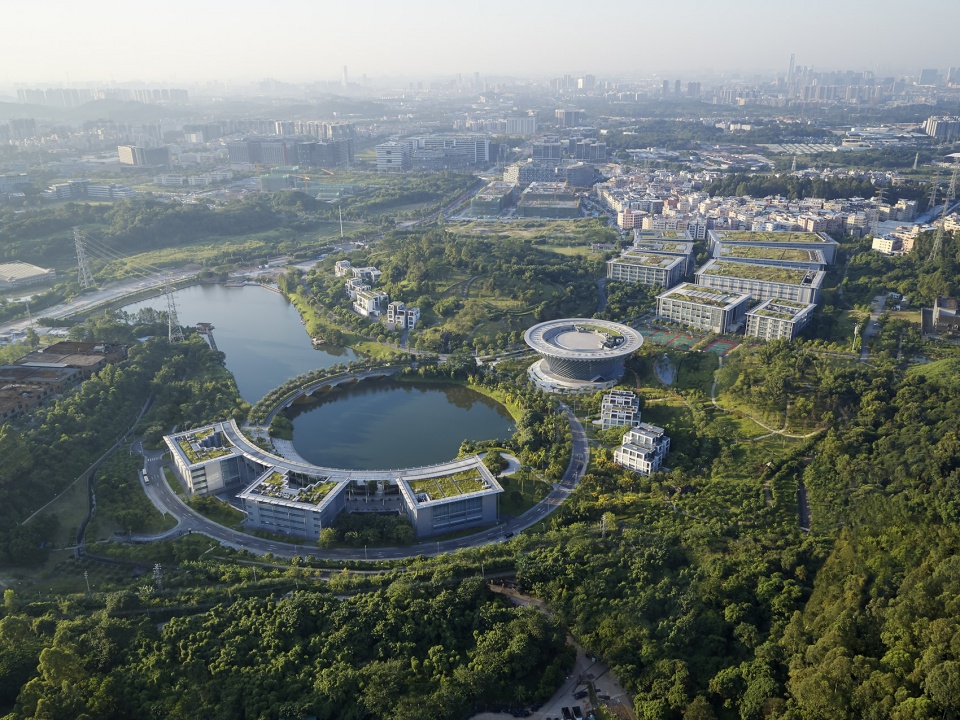



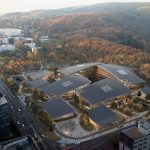
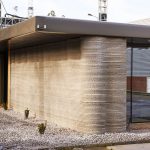








Leave a comment