Designed by SAKO Architects, Crystal is a 29-story office building located in the development zone near a new high-speed railroad station. The building has a maximum height of 126 meters and is designed with a floor area ratio of 500% to maximize economic efficiency. Surrounding the building are twin towers with similar conditions. The square plan of the building measures 54.4 meters and is the square root of 3,000 square meters, making it a critical measure for area zoning.
The large square plane contains a 27-meter atrium, which is stacked vertically from the ground level with two, five, six, five, six, and two tiers of atriums. The entrance hall and retail atrium are located in the first two levels, while the atrium above is the common office space with elevator banks at the four corners of the atrium providing individual access.
The office space surrounding the atrium is designed to be occupied exclusively by a single company or shared among many companies. To prevent the atrium located in the center of the building from feeling claustrophobic due to the lack of natural light, the designers created a “crack” in the exterior wall through which direct light shines into the atrium. The atrium is a minimalist white space, allowing the reflected light to reach as far as possible into the atrium.
The mullions on the north, south, east, and west elevations were designed to be as inconspicuous as possible. The building has a total area of 3000 square meters and a height of 126 meters, giving it a volume of 380,000 cubic meters. The cracks on each side of the building create the effect of making this mass look like a glass crystal. The “crack” brings daylight into the atrium and is also used as a private terrace for the offices facing it, as well as a common terrace connected to the atrium.
“At night, it transforms into an illusionary figure. The horizontal bands of light that reveal the stacked atrium and the vertical light that reveals the “cracks” gradually change to blue and purple, creating a futuristic impression like that of a science fiction world. Locals call these undulating “cracks” “like a rising dragon.” said designers.
Project Info
Project name: CRYSTAL in Jinan
Type: Office
Design Type: Architecture & Interior Design
Location: Jinan, China
Floor area: 94,500sqm
Completion year: 2020
Design firm: SAKO Architects
Principal architect: Keiichiro Sako
Architectural Design: SAKO Architects
Interior design: SAKO Architects ?
Lighting design: Puri Lighting Design
Client: Jinan Wanrong Real Estate Co.,LTD.
Photo credits: Yu Mingsong, Yao Zhenjia




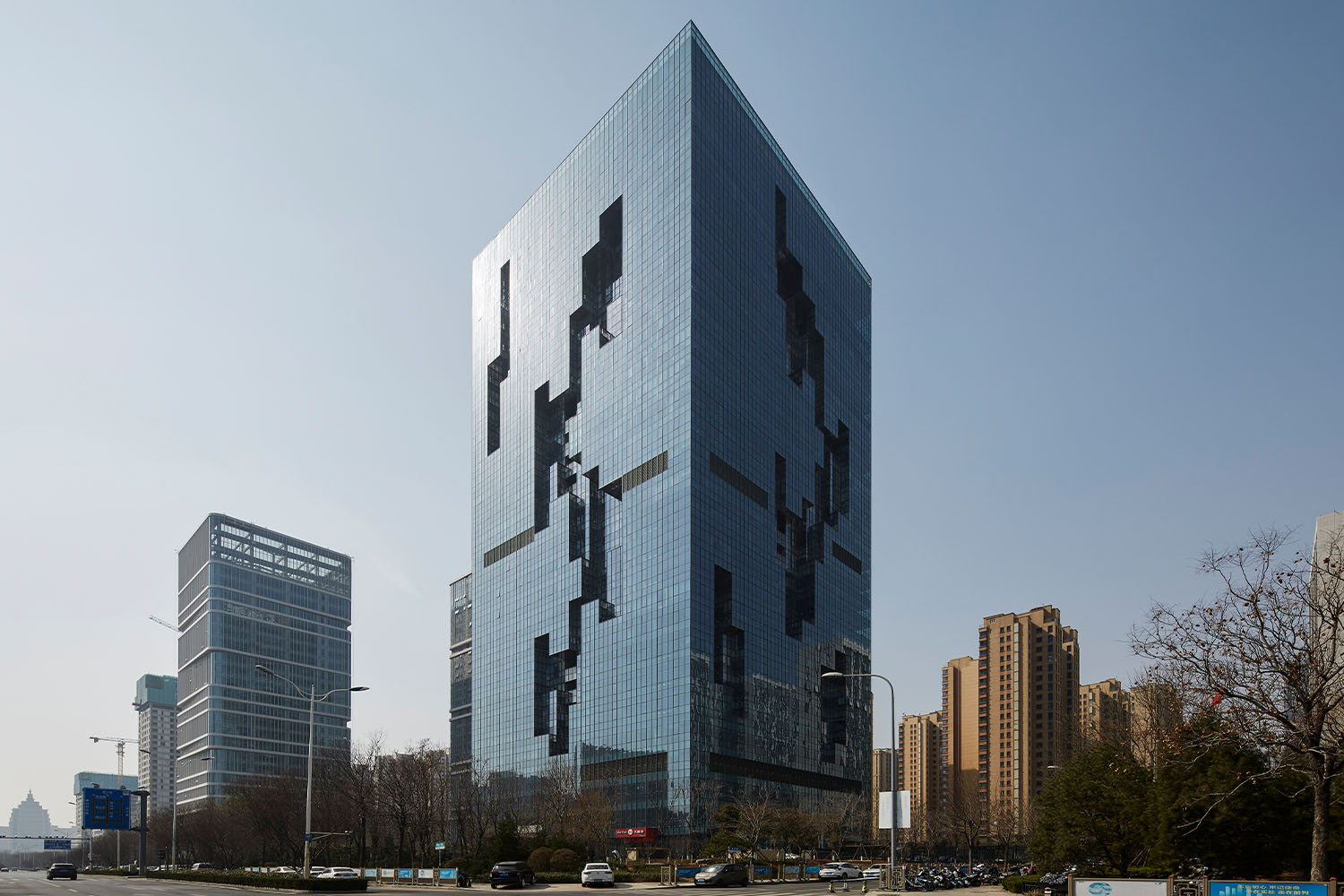
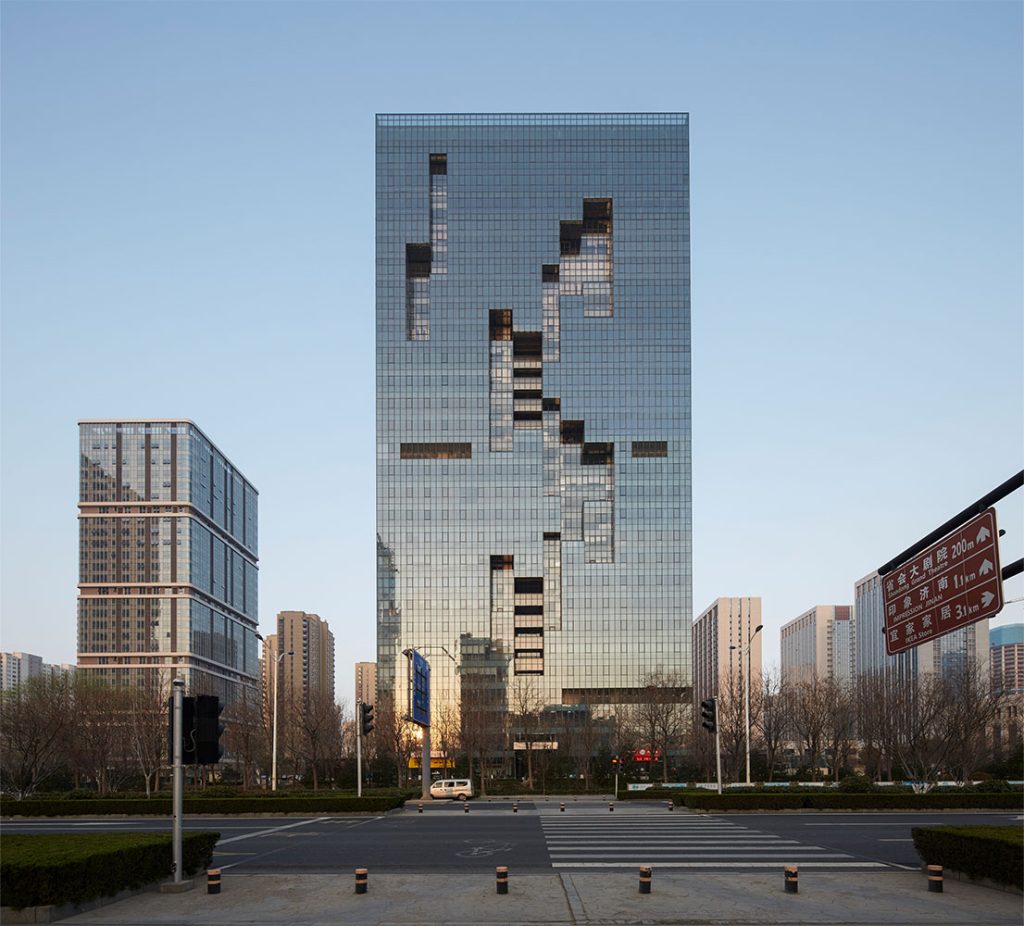
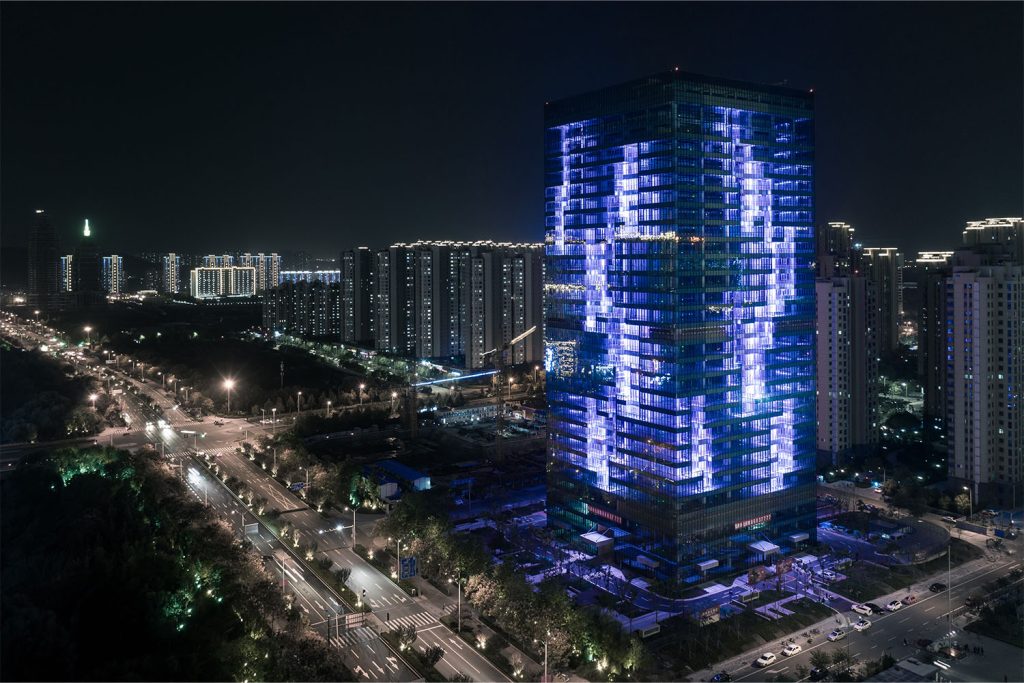
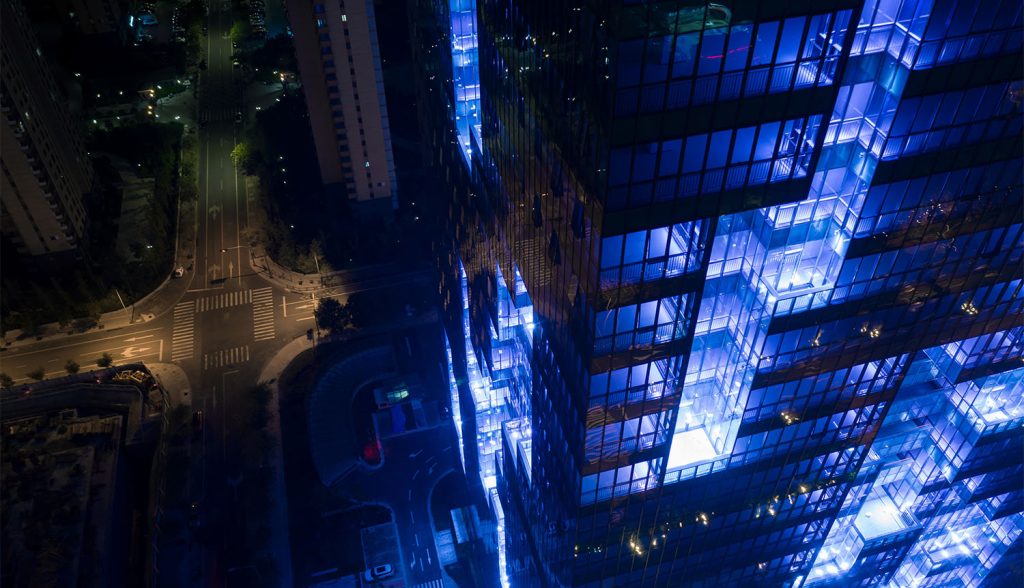
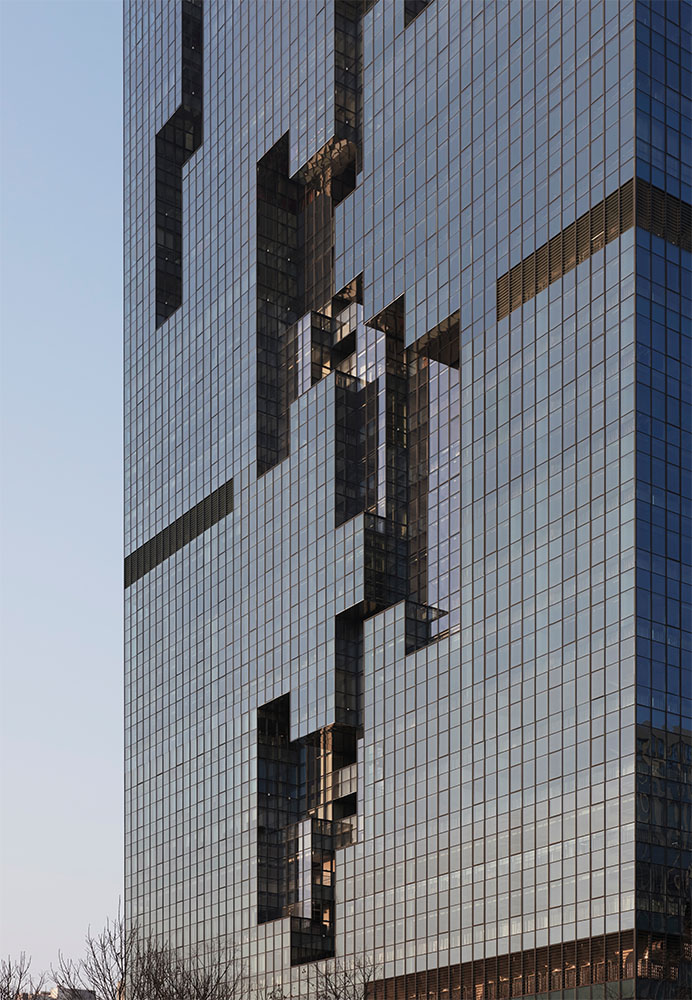




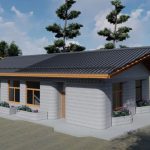








Leave a comment