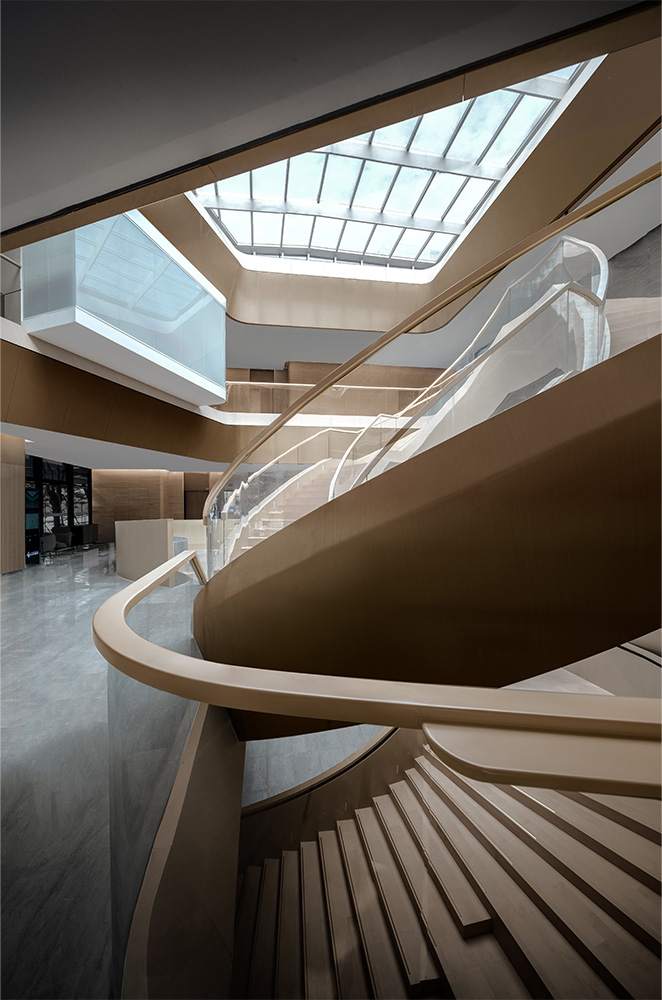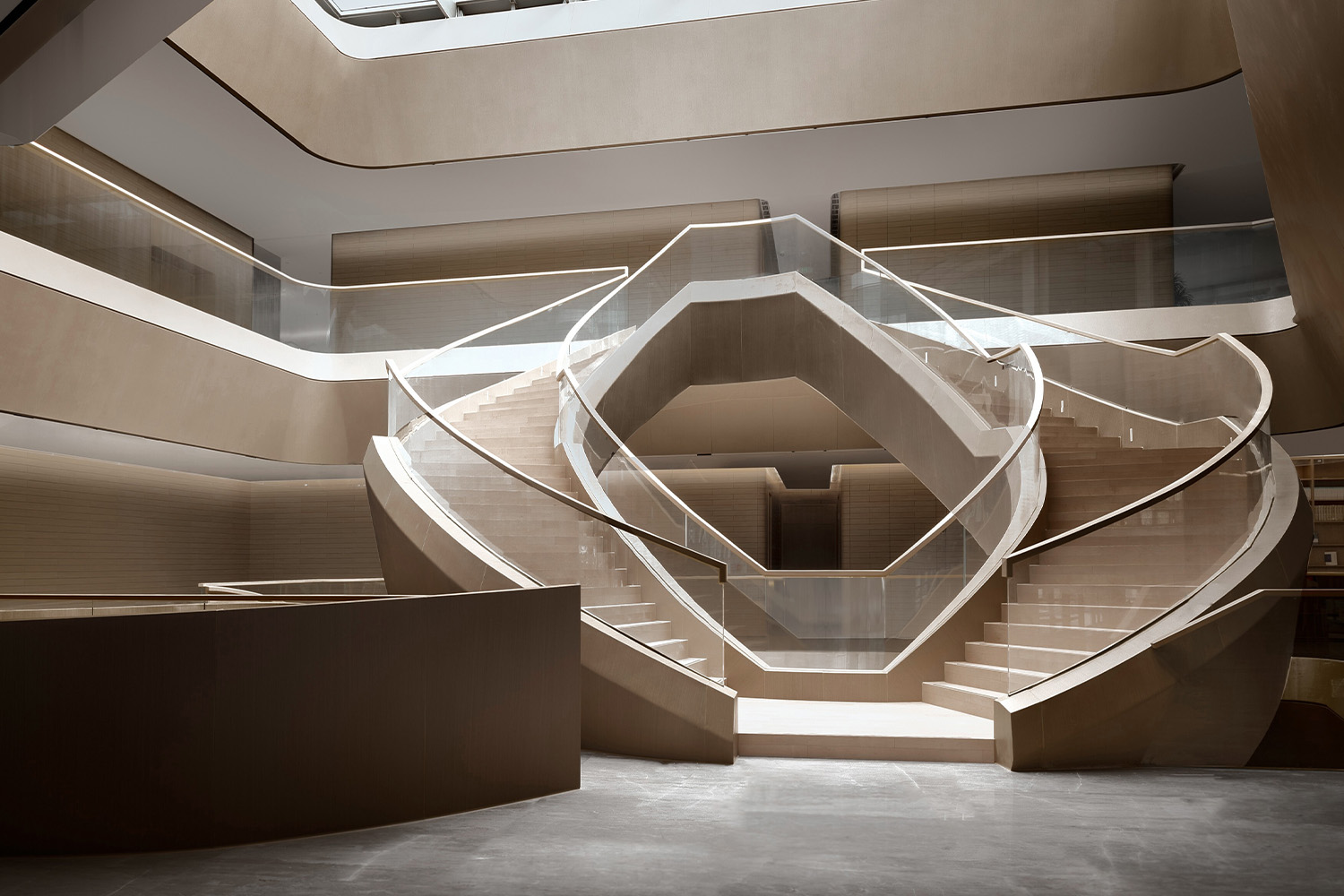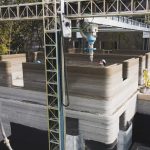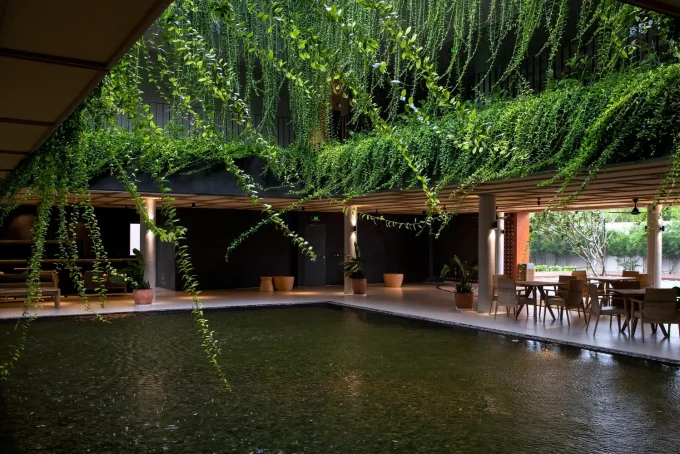Situated in the Ma Wan neighborhood of Shenzhen, the Qianhai Free Trade Center is an important urban axis for the Qianhai district. Its low-density building complex features dynamic architectural shapes, adaptable shared areas, and distinctive outdoor landscapes. The CEIBS Shenzhen Campus location allows CEIBS to capitalize on its capabilities as an academic institution while also helping Shenzhen become a hub for the upscale education sector.
“Shenzhen is a youthful city, characterized by its freedom and openness, as well as its global perspective and Chinese characteristics. The people of Shenzhen are inclusive and forward-thinking, exemplified by the winding coastline along the bay area, which embodies the attitude of exploration,” said Tan Kan, founder of Taigu Design. “Our goal is to create a multi-dimensional teaching environment that combines organic flow lines, open atriums filled with natural light, and interconnected ‘internal building’ spaces that promote collaboration and comfort. We also aim to optimize movement paths, while emphasizing the interplay of light and shadow, tangible forms, and invisible elements, in order to seamlessly blend boundaries and facilitate effective communication through cleverly designed terraced structures.”
Situated strategically in the open atrium are the “ring double” running ladder, the “conch” shaped road show ladder, and the “spring” rotating ladder connecting the underground tier. The steps’ curves stoke strong enthusiasm for exploring the unknown world, producing an enthralling exhibition under the projector surface of the enormous glass zenith’s moving light and shadow.
The space’s visual focus point is the stairway, with its dynamic curving tilt and flowing organic form highlighting its cylindrical plastic feel and creativity in inside construction.
A continuous interior vein is formed by the staircase’s connection to each floor’s circular promenade, which is connected to the “inner construction” box body. The structure is oriented in multiple directions, from southeast to northwest, and encircled by translucent curtain walls. Practical areas face the atrium from the exterior to the interior and are situated close to the windows. Skylights and curtain walls all around the rooms let in natural light, which makes the book bar feel open and inviting with a rich texture.
A big swing ladder in a “conch” style connects the first and second floors. On the first floor, a “fan” shape that is more than ten meters wide is formed by a combination of small and large stairs. The semi-open and closed cafe faces the seated staircase, fostering a conversational and seamless relationship. It offers relaxation, interchange, and an open road display. It is important to note that the cafe is attached to a sunken plaza outside, where designers have included a static water feature that is connected to an outdoor recreation area. This encourages people to interact with their surroundings.
The coffee shop has several uses. As part of a balanced lifestyle, its lower level position offers a calm, open space where students may unwind from the stress of their studies.
The amphitheater and flat classroom are excellent illustrations of combining futurism with functional requirements. The school has been using the spatial form for a long time and has always been optimized. The designer has used Shenzhen features that showcase innovation and quality in education while making the necessary changes to the lines, lighting, and tone to recreate the Shanghai headquarters’ teaching setting.


The minimalist corridor combines modern aesthetics with simplicity to create a serene area. It does this by using surface light sources and a combination of granular ceramic panel wall surfaces along geometric stacking straight steps.
Openness and accessibility are key design elements throughout the dining room, which adapts to views and natural light produced by outside vertical vegetation. Harmony between people and environment is promoted by reflective columns and ceilings.
A blank canvas for human activity is what architecture should be; it should promote social contact while offering areas for introspection. The business school’s spatial design effectively balances public and private domains to foster knowledge exchange and the social aspect of research. Additionally, it creatively interprets the requirements of educational space, opening doors for multifaceted contact and exchange with a long-lasting design.
Project Info
Project name: CEIBS Shenzhen Campus
Project client: China Europe International Business School
Location: Qianhai, Shenzhen
Project area: 7000 square meters
Interior design: Taigu Design
Release planning: gooyeah PR
Photography: flower image























Leave a comment