Barcelona, Spain – Spanish architect Xavier Villanueva has completed a year-long renovation of Antoni Gaudí‘s famed native masterpiece, Casa Batlló. The UNESCO World Heritage Site on Passeig de Gràcia has been revitalized, emphasizing Gaudí’s flowing geometry, complex mosaics, and trademark organic shapes.
The restoration combines artistry, conservation science, and historical study to conserve the building’s delicate exterior while also enhancing our grasp of Gaudí’s material genius. Villanueva’s technique is authentic and reversible, which is consistent with international conservation standards. “When we discovered the original colors, we couldn’t believe it,” Villanueva added. “We wanted Gaudí to speak again, clearly and with all his levels of intricacy. The current façade resembles an adverse aspect of Gaudí’s original design.
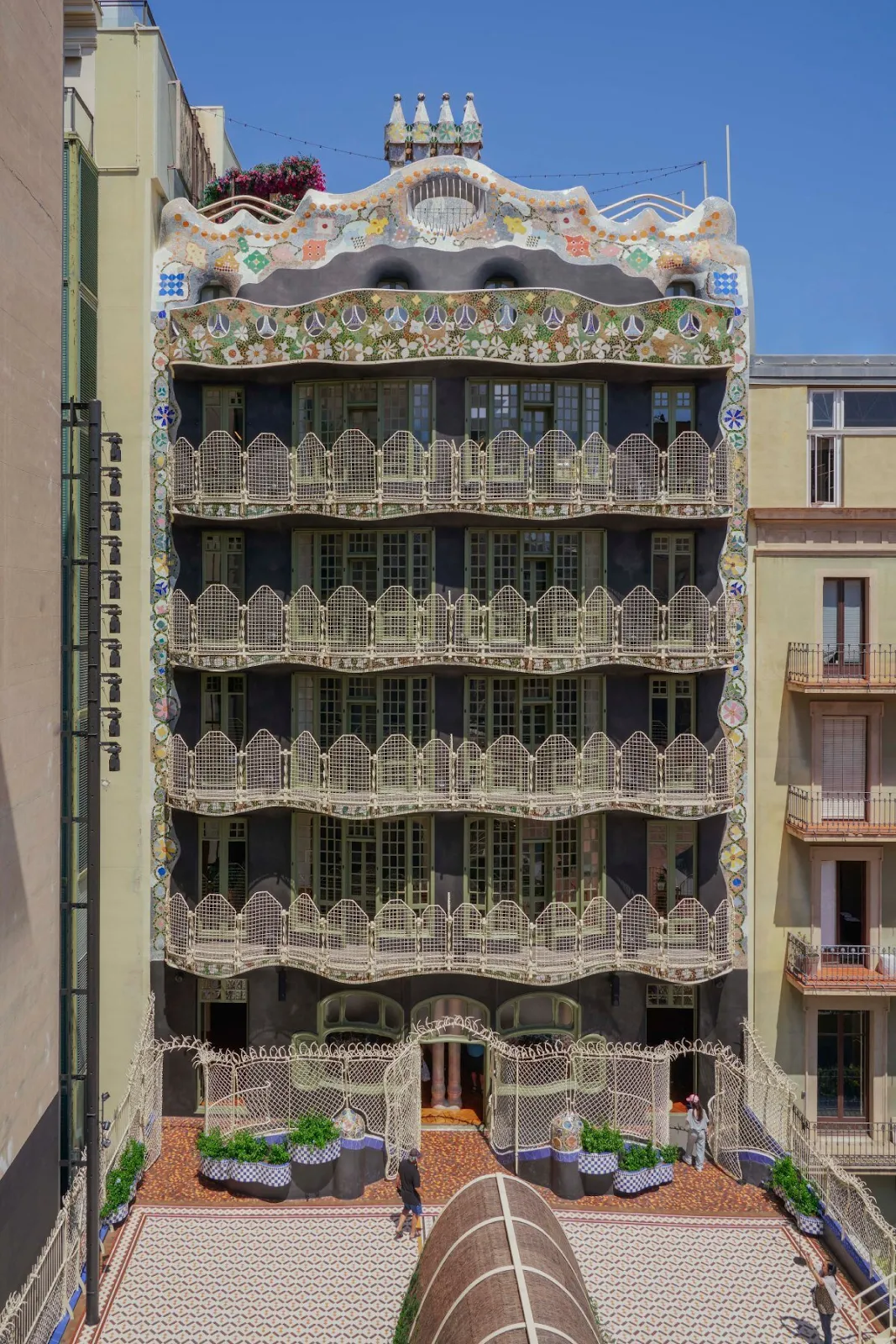
Breathing New Life into Modernisme
Casa Batlló is a prime example of Modernisme, the Catalan version of Art Nouveau that demonstrated asymmetry, natural shapes, and elaborate embellishment. Built between 1904 and 1906, the structure has long intrigued tourists with its wave-like façade, kaleidoscopic tile work, and skeleton features, earning it the local name Casa dels Ossos (House of Bones).
The restoration focused on three main elements: the trencadís mosaics made of cracked porcelain shards, the wrought iron balconies styled like Venetian masks, and the arched, gill-like attic niches used as ventilation chambers. Under Villanueva’s supervision, a diverse team of craftsmen and scholars used laser scanning, historical pigment analysis, and traditional production processes to recreate Gaudí’s objectives while incorporating modern durability.
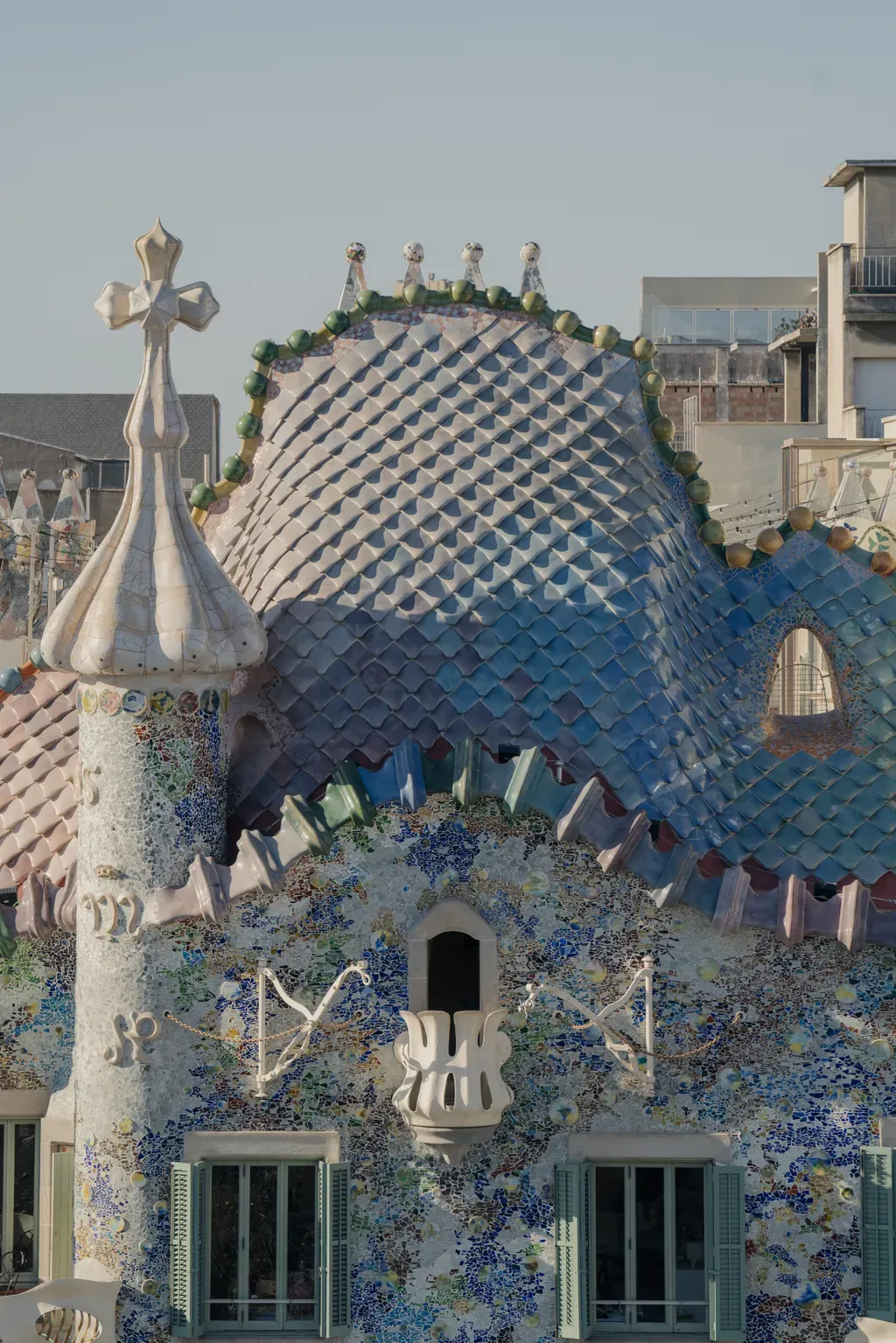
A Dialogue with the Past
Casa Batlló was created with a private courtyard for the Batlló family’s urban hideaway, complete with handcrafted plants, tiled walks, and curving pergolas. Many of these pieces have become hidden, damaged, or completely lost over time. The scientists used stratigraphic testing, pigment analysis, and archival comparisons to reveal the original hues of the stucco, ironwork, and woodwork, which had been covered behind layers of pale repainting.
Perhaps the most intriguing structural rediscovery was a previously unknown spiral-shaped vaulted support system built of brick and iron, buried beneath the balconies on the back façade. Gaudí’s interest in dynamic, organically inspired geometry is reflected in this organic load-bearing structure, which was likely designed to increase both visual rhythm and physical stability.
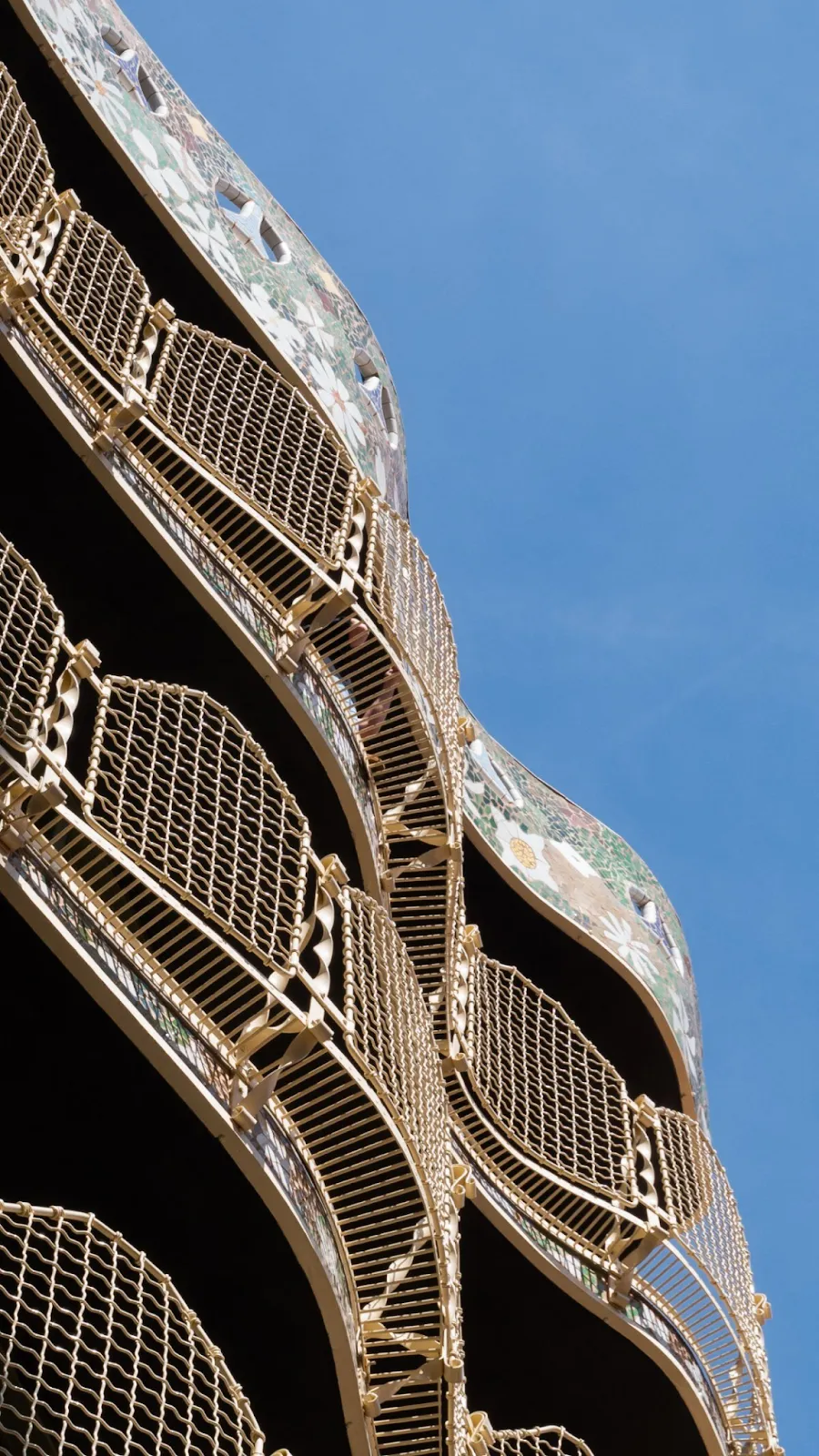
Craftsmanship and Material Revival
The restoration team concentrated on the structure’s material character. Over 85,000 pieces of Nolla mosaic, a typical Valencian tile famed for its geometric perfection and durability, were repaired or hand-replicated for the courtyard floor. These tiles, originally set in the early twentieth century, now shine again in beautiful patterns over the courtyard floor.
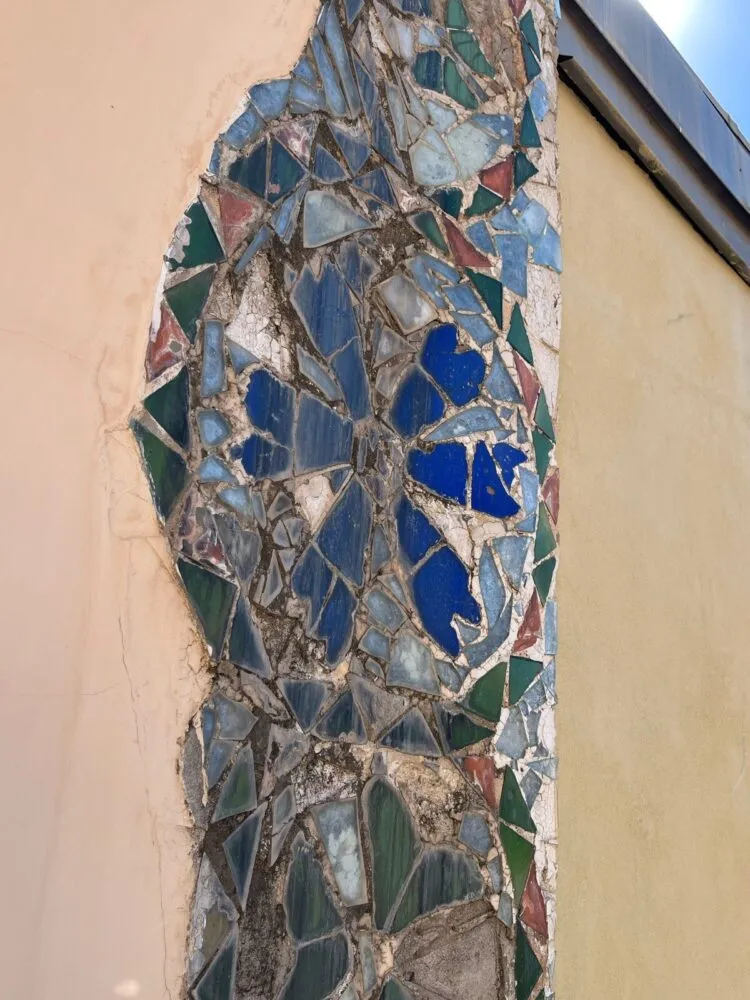
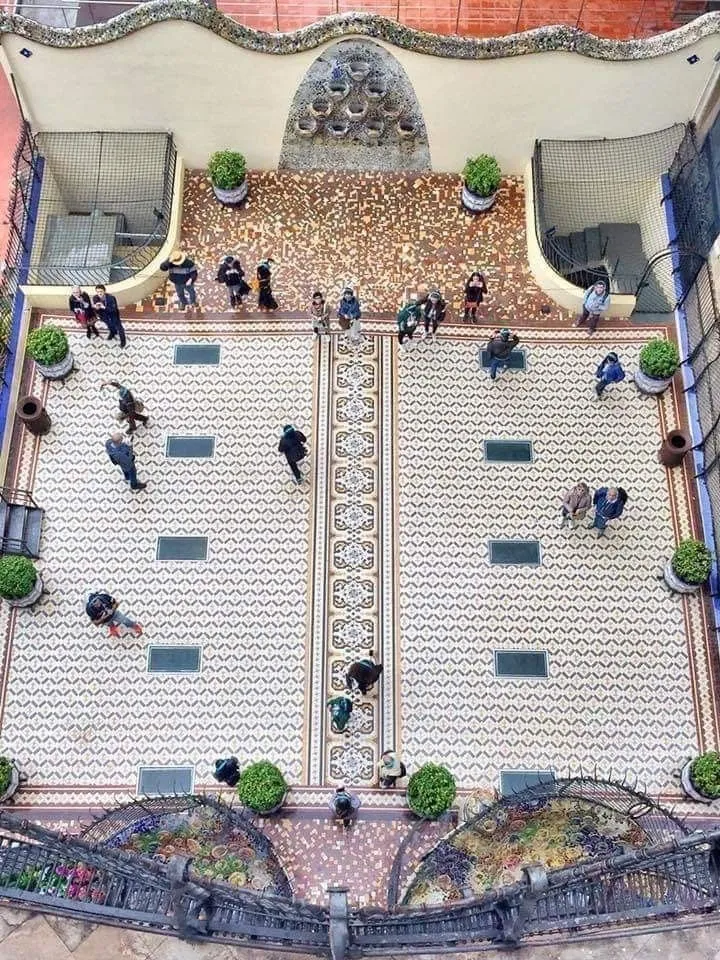
Meanwhile, the parabolic pergolas and handmade planters were meticulously recreated using old designs and photographic documentation. Restorers collaborated with local craftsmen to accurately imitate these sculptural garden pieces, combining traditional workmanship with modern materials for long-term durability.
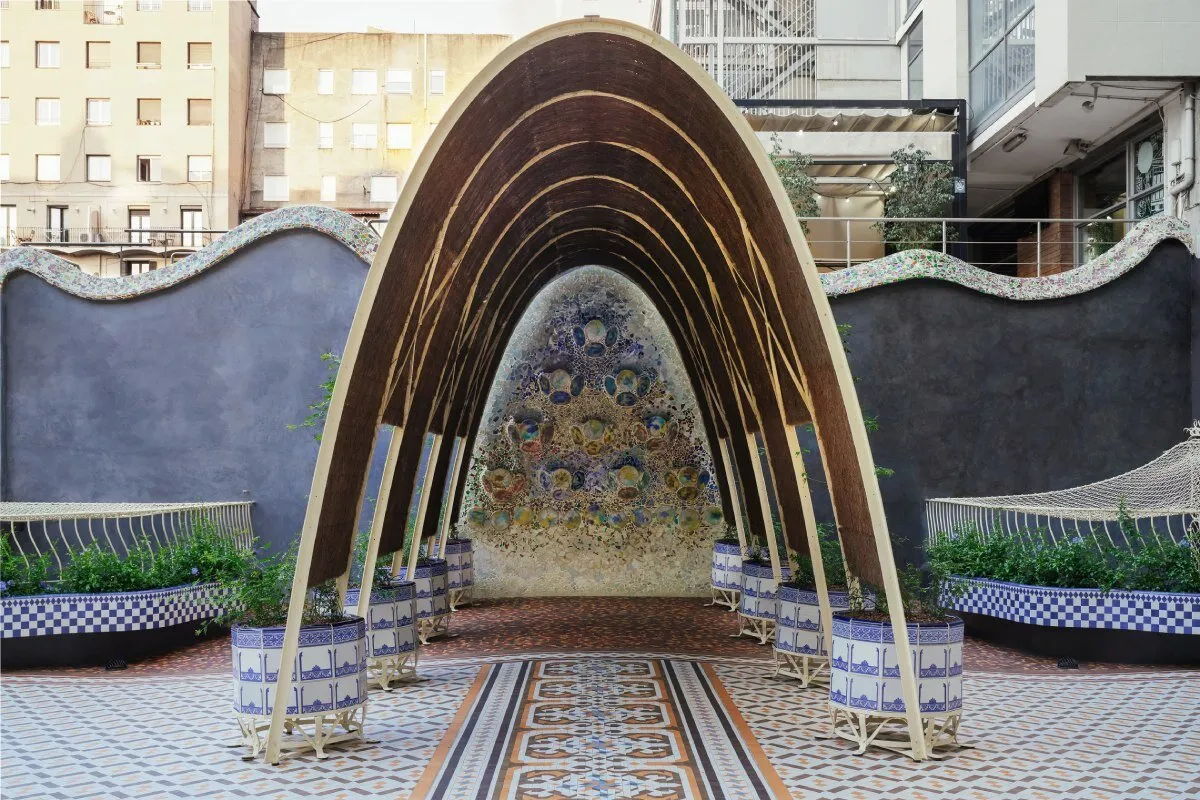
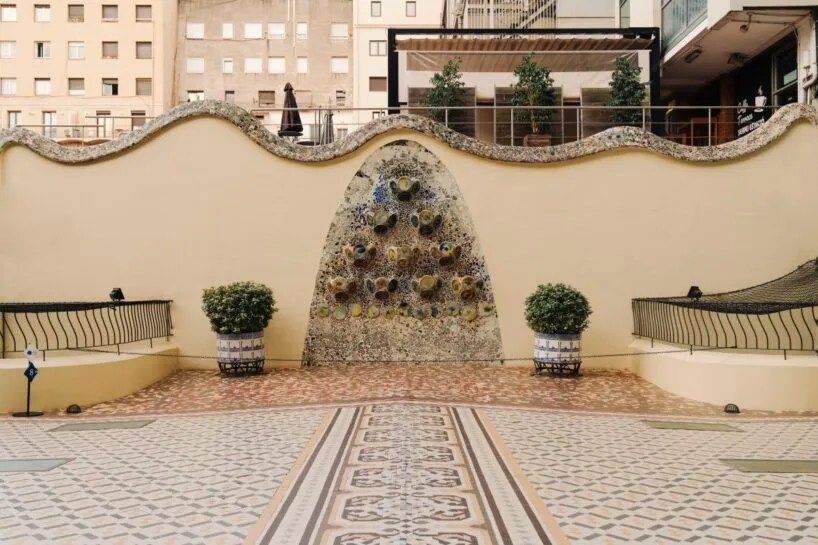
Gaudí’s signature trencadís, a patchwork of shattered porcelain and glass, was kept in its original place whenever practicable. In regions where parts were missing or too fragile, high-resolution historical images and 3D scans led to accurate restorations that matched the originals’ texture and purpose.
Ironwork and Chromatic Nuance
One especially stunning component of the restoration was the discovery of buried ironwork details that had previously been obscured by corrosion and overpainting. Using careful micro-abrasion methods, restorers exposed the exquisite floral and zoomorphic designs embedded in balcony railings and pergola supports. Mineral-based paints were used to replicate Gaudí’s original palette, which included verdigris green and deep ultramarine blue.
These components, together with the restored façade shades, produce a significantly distinct visual impression of the structure. The return of polychromy and patterned surfaces in Casa Batlló reflects Gaudí’s early 20th-century vision of a building that is both sculpted and created, where structure and decoration are inextricably linked.
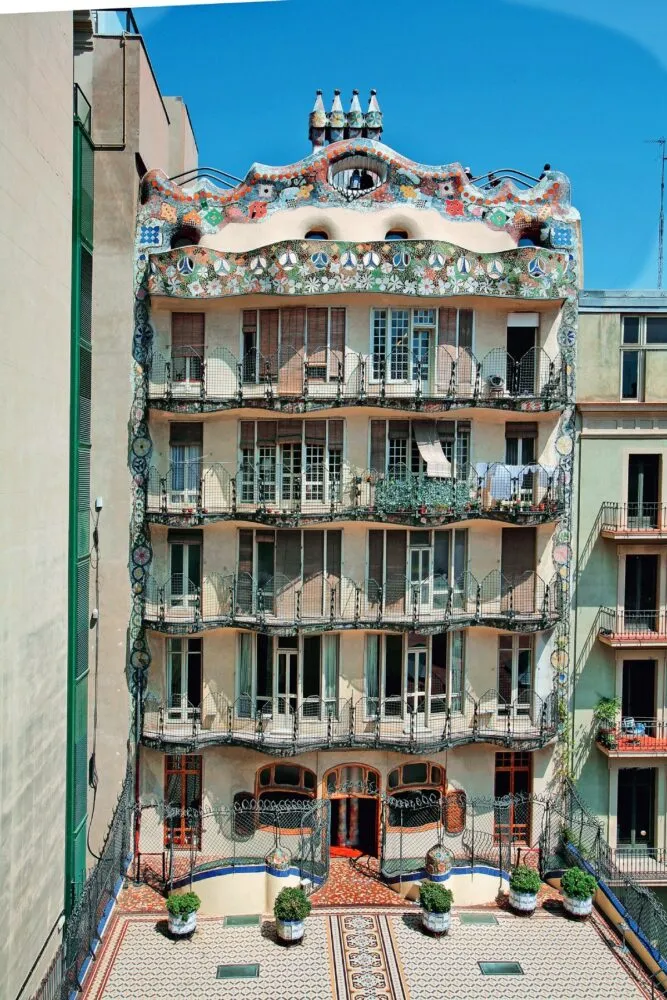
Along with the structural renovation, the initiative reimagined the process by which visitors engage with the structure. A new lighting installation in the center light well recreates Gaudí’s original design, increasing the spatial experience. The team also added augmented-reality guided tours, which allow guests to move between historical layers of the house, such as its original furniture and the architect’s shifting design ideas. Villanueva continued: “It was about reactivating the spirit of the place, honoring Gaudí’s material imagination and his trust in craftsmanship.”
Public feedback has been resoundingly positive, with many praising the revitalized textures and the richer interpretive experience. “It feels alive,” said local historian Marta Pujol, who has studied Gaudí for over two decades.




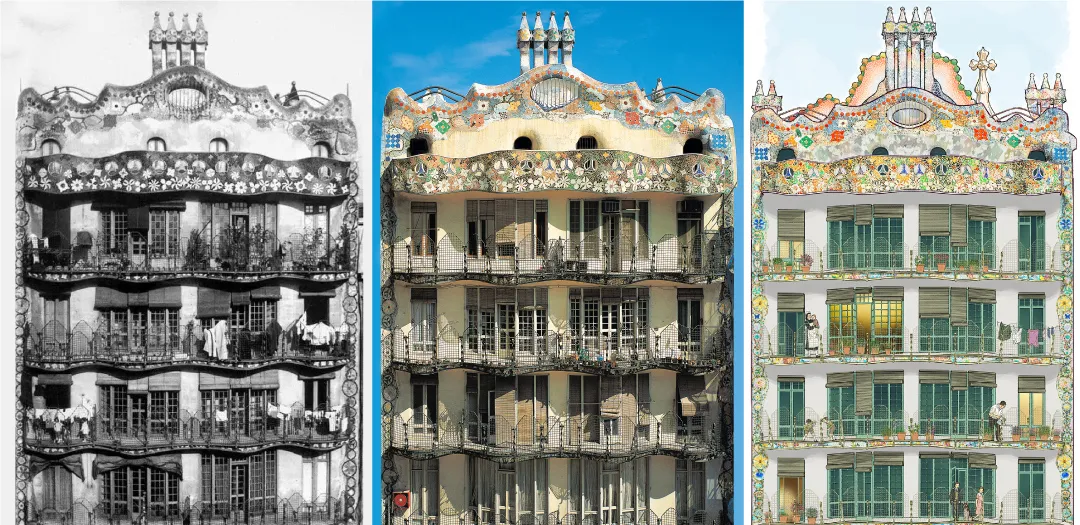














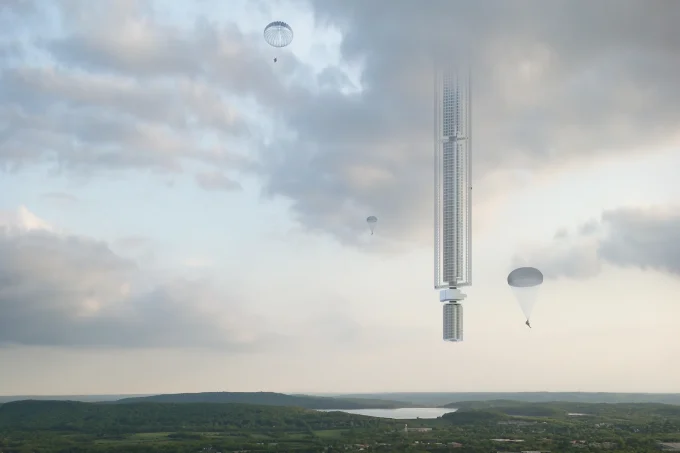
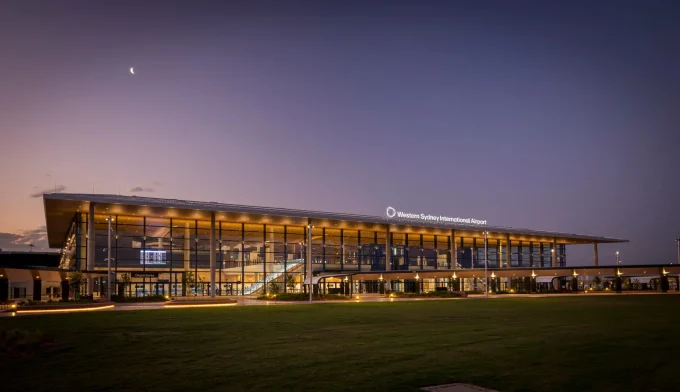
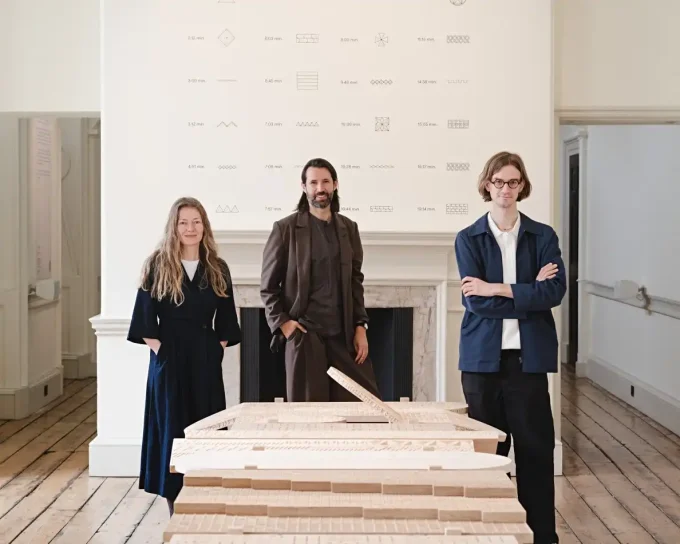
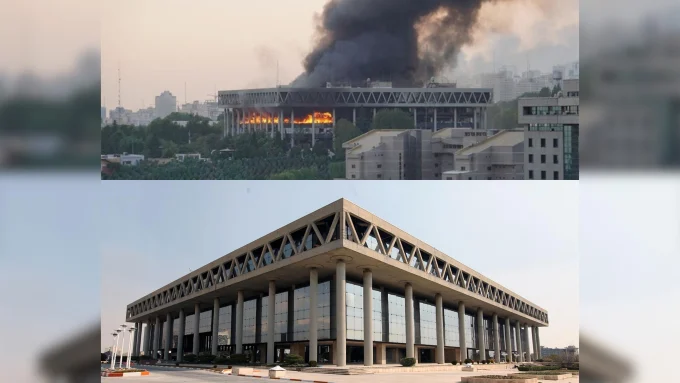



Leave a comment