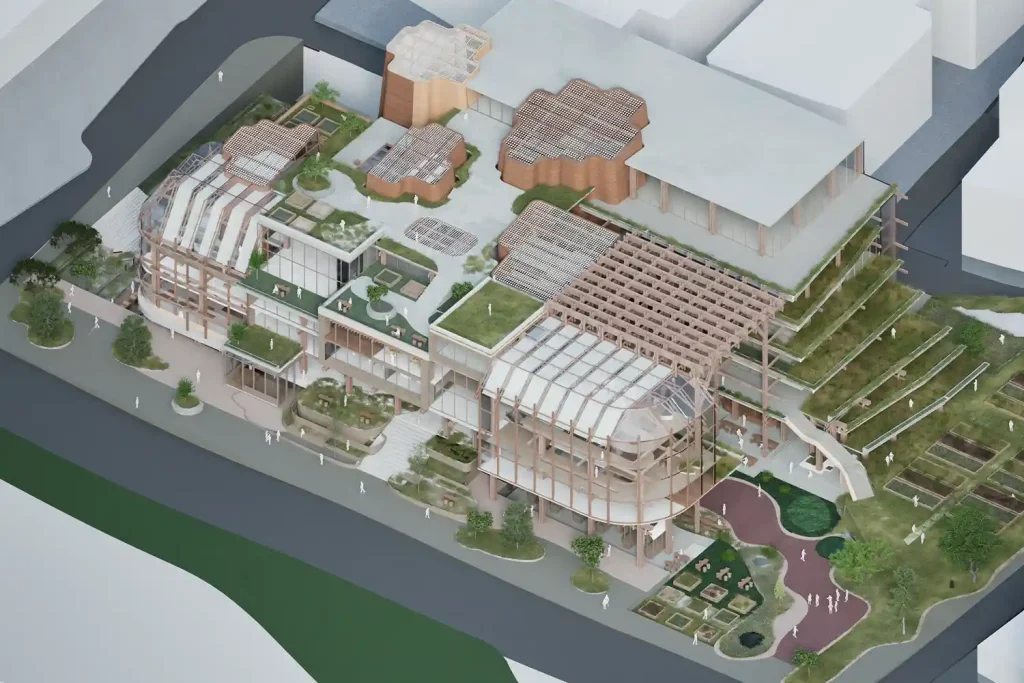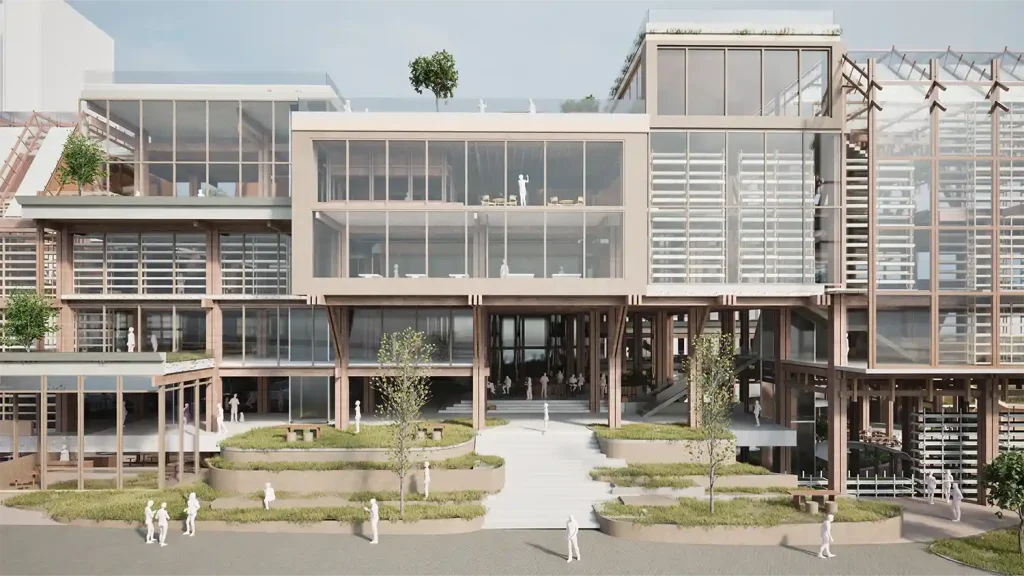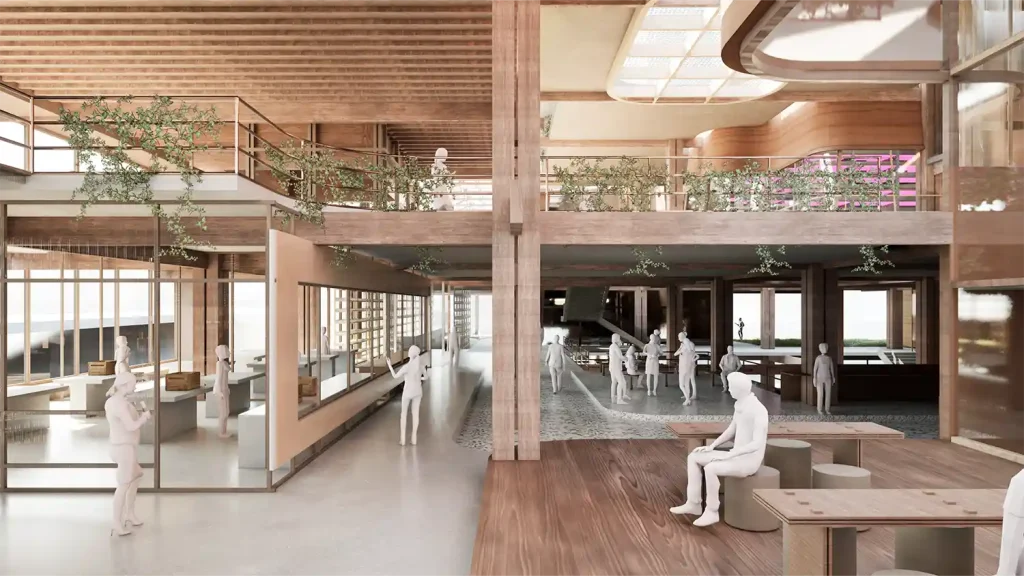Eylul Icgoren is a Master’s student at Studio Lynn at the Institute of Architecture at the University of Applied Arts Vienna (Die Angewandte). For her diploma project, she focused on Istanbul, Turkey, and she created a Bosta(o)topia.
Project Vision
Throughout centuries, a network of market gardens supplied Istanbul with fresh vegetables. These traditional market gardens, known as Bostan, were deeply integrated into daily life in Istanbul. Apart from being places of cultivation, they played a significant role in shaping Istanbul’s identity and urban landscape. They influenced urban life by serving as meeting points and hubs for food production and trade.
Bosta(o)topia envisions Istanbul’s historic Bostans as vertical farms respond to the changing urban environment and aims to create more communal spaces by reorganizing the linear structure of the Yedikule city walls, converting the spaces in between into areas for cultivation and community activities. Bosta(o)topia envisions Istanbul’s historic Bostans as vertical farms, preserving their traditional role as gathering places.
Modern Potential
The project delves into the modern potential for enhancing social interaction by reintroducing agricultural food production within the city and bridging the gap between urban and rural environments. By incorporating gardens, leisure spaces, and vertical agriculture towers, it establishes a novel social and cultural framework for Istanbul. This integration aims to blend food production with civic programs, fostering a new kind of urban landscape where agriculture and community life are intertwined. The design envisions a transformation of urban spaces into vibrant hubs of activity and interaction, reflecting a commitment to both sustainability and social cohesion.
Bosta(o)topia examines the role of food production as a pivotal element in urban life, exploring how it can foster mutual relationships and shape an agro-architectural aesthetic. The project emphasizes how urban agriculture can serve as more than just a functional element but as a catalyst for cultural and social enrichment. By creating spaces encouraging engagement with food production and community activities, the project aspires to redefine the relationship between city dwellers and their environment, promoting a sustainable and inclusive urban future.





















Leave a comment