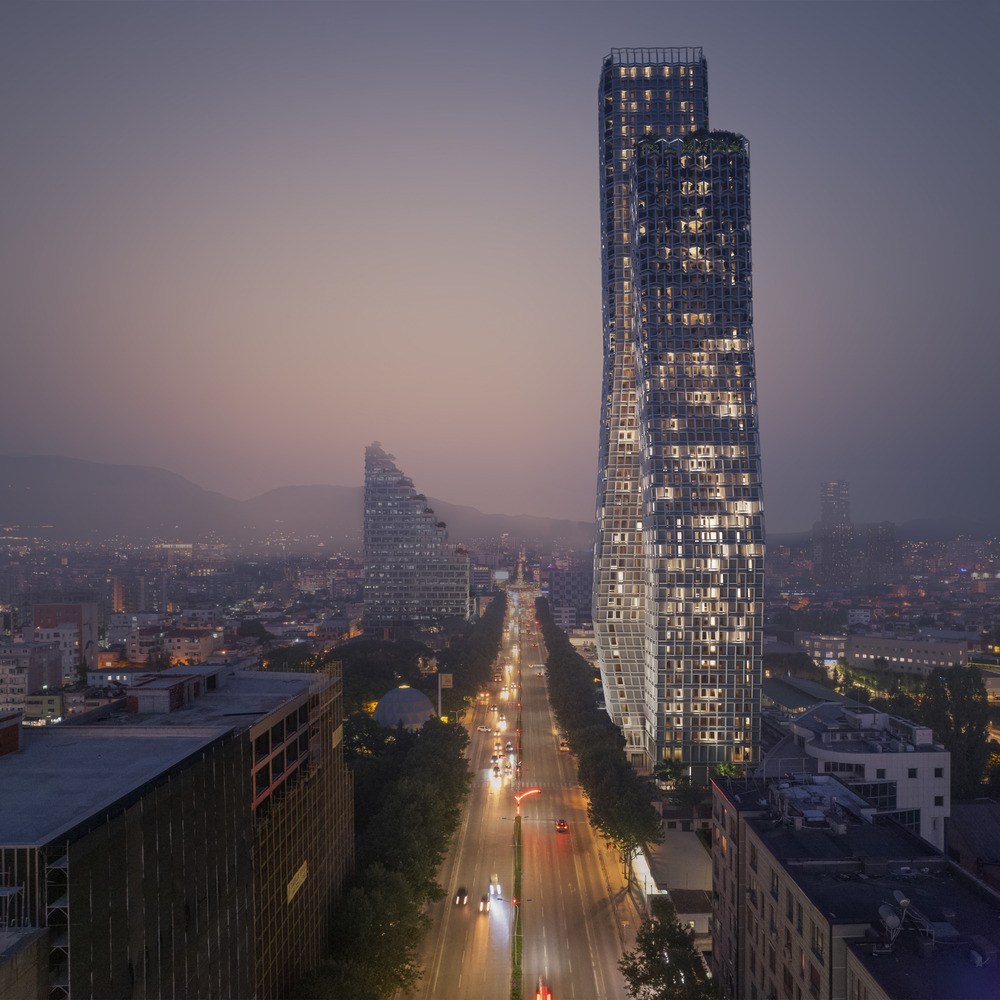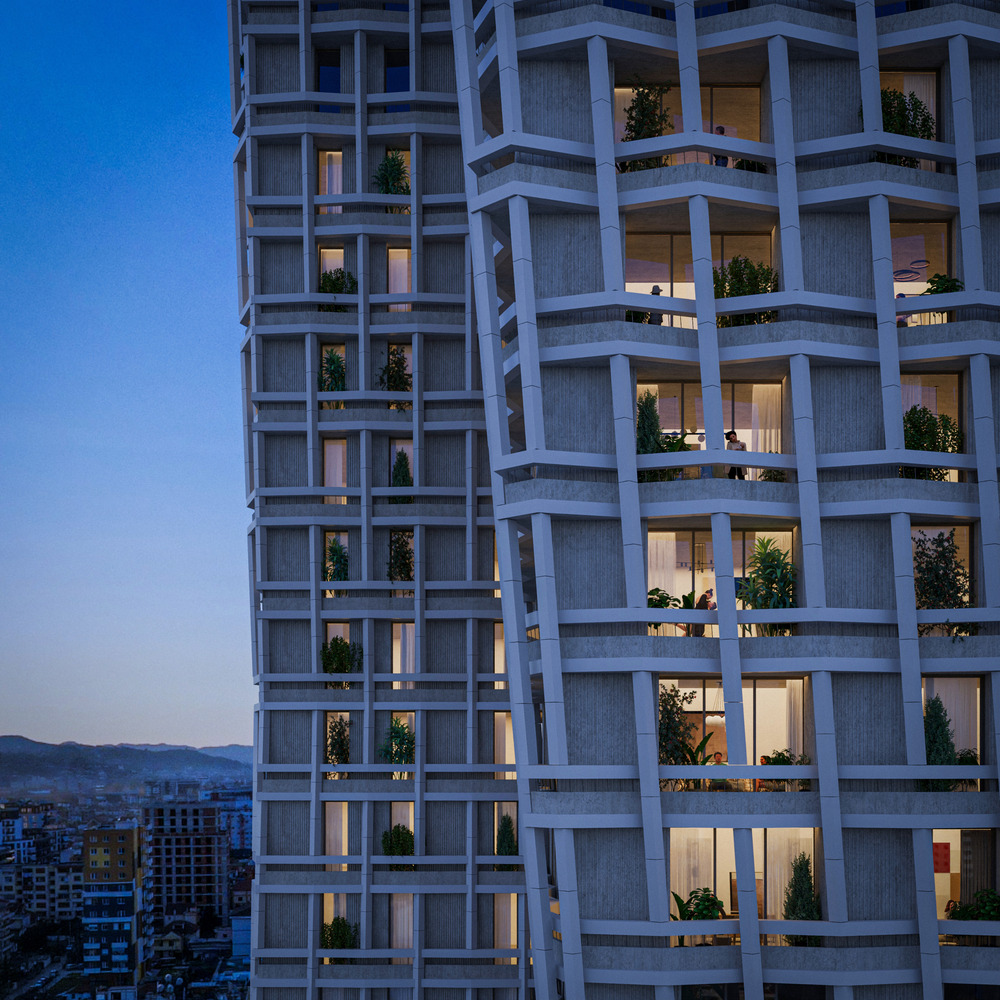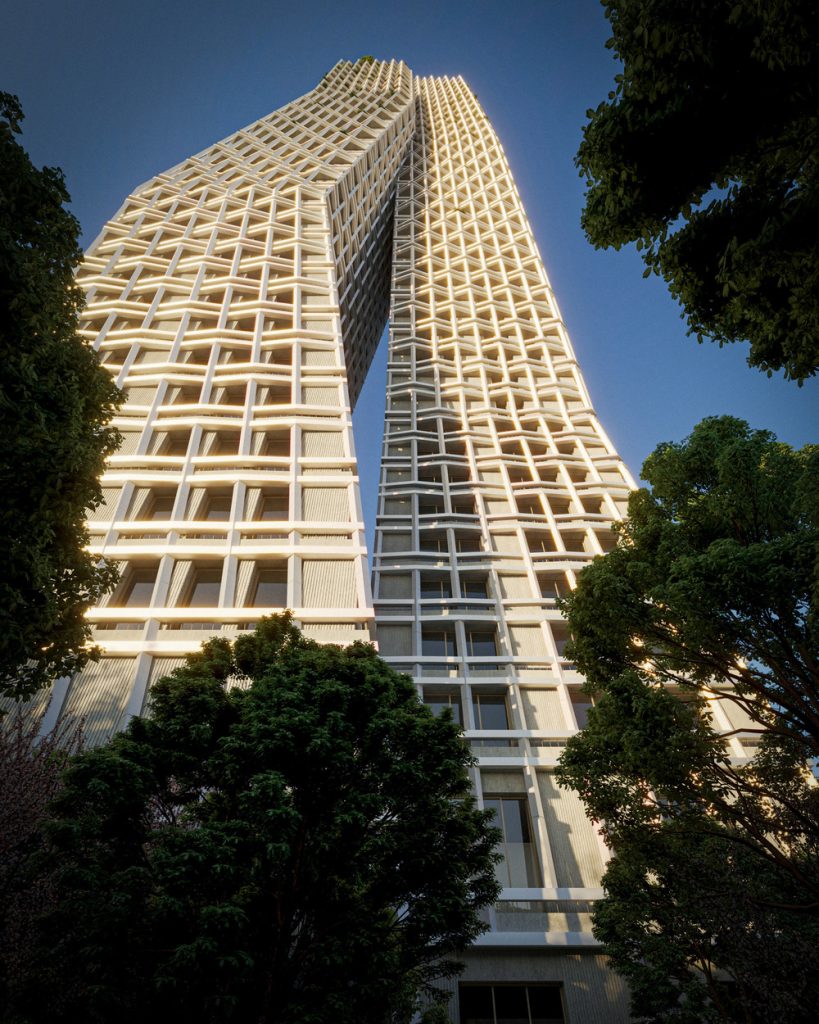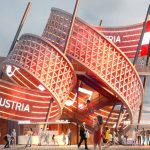Located at Dritan Hoxha Avenue in Tirana, a development zone, this 50-floor tower was designed by OODA. The building, Bond, unites residential, commercial, office, and hotel space, reflecting the city’s vibrant urban life.
The facade of the Bond Tower has the ability to signify, transform, and mirror the history and culture of a society. Bound contributes to Tirana’s modern development and urban transformation. The building’s front features a unique texture due to its parametric structure, which is inspired by the traditional carpet designs of Albania.
Urban Transformation
Bond Tower has a recognizable presence because of the interplay of two interconnected volumes of varying heights that meet in a plié in the urban landscape. According to OODA, this interplay of forms prevents the construction of a large urban volume. The building’s integrated public and green spaces, which draw inspiration from the Albanian mountains, are intended to foster communal life and promote discourse.
With resilient plants on the higher levels reflecting the high-altitude flora and varied plantings on the lower levels echoing the mountain valleys, the vegetation strategy mimics the natural gradation found in these mountains, offering a varied and enriching experience with an intriguing variety of textures and scents.
Project Info
Year: 2024
Location: Tirana, Albania
Size: 54,423sqm
Engineering: LAIII
Landscape: P4 – Artes E Técnicas Da Paisagem (Landscape Arts and Techniques)
Visualizations: Plomp
Status: In progress – Start of construction






















Leave a comment