Bishan Cultural and Art Center, designed by TANGHUA ARCHITECT & ASSOCIATES, is located in Bishan, Chongqing, north of Central Park Lake. It is one of the initial initiatives, as well as one of the most important components of the Chongqing Green Island District’s public service complex.
According to the County Annals of Bishan, the jade-like mountain enclosing the location gave rise to the Chinese name Bishan (the mountain which is made of Jade). By reflecting on the surrounding scenery and defining itself as a “place” rather than a physical structure, the architecture of the Bishan Cultural and Art Center aims to reinterpret the ancient definition of “Bishan” in an abstract manner.
Three massifs with a valley between them existed opposite each other at the original site. The design was inspired by the interplay between the hills and the valley, which aims to adapt to the natural surroundings with openness. The building mass is divided into three parts based on the site’s geography. These cut spaces create essential public areas for circulation and public activities. This public space also allows the greenery in the site’s western section to flow in.
The conventional logic of subtraction created the effect of separating the boundaries between the interior and exterior of the site. The east-west facing solar intake was reduced by the horizontal grey aluminum shadings on the curtain walls that comprise the exterior building envelope.
By cutting and settling the architectural volume along the original topography, the design reacts to nature, cities, and culture and hence facilitates a dialog between the architecture and the neighboring public area. The western landscape pours into the building’s interior through the second-floor platform, which unites three masses and serves as the City Parlor. How the building forms organically leads to varied textures on the inside and outside. To prevent west sunburn, the main building’s exterior is fitted with grey grilles and a glass curtain wall. The orderly metal plates create horizontal lines that emphasize the variations in interior space while providing a simple, contemporary look. Inside, glassware in various triangle planes along with metallic plates and aluminum mesh combine to form a classic Chinese pattern known as ‘Ice Crack.’ This texture also lends the ‘inner surface’ an eye-catching ‘crystal’ appearance.
The Cultural and Art Center is divided into three sections by the architects: the main area, the auxiliary space, and the circulation space. All of these areas are centered around the public platform built on the original terrain. The theatre is placed on the east side of the structure, while the conference center, cultural center, and other services are on the west side. The platform allows visitors to attend several venues, and the service areas connect multiple volumes under it.
Project Info
Architects: Tanghua Architect & Associate
Area: 37736 m²
Year: 2016
Photographs: ARCH-EXIST
Interior Design: Tanghua Architect & Associates
Cooperation Unit: Chongqing Design Institute
Acoustic Consultant: Lin Taiyong, Zhang Sanming
Client: Chongqing Green Island New District Management Committee
Architect In Charge: Tang Hua
Design Team: Tang Hua, Chen Guowen, Deng Fang, Wang Tianhao
Location: Bishan Qu, China




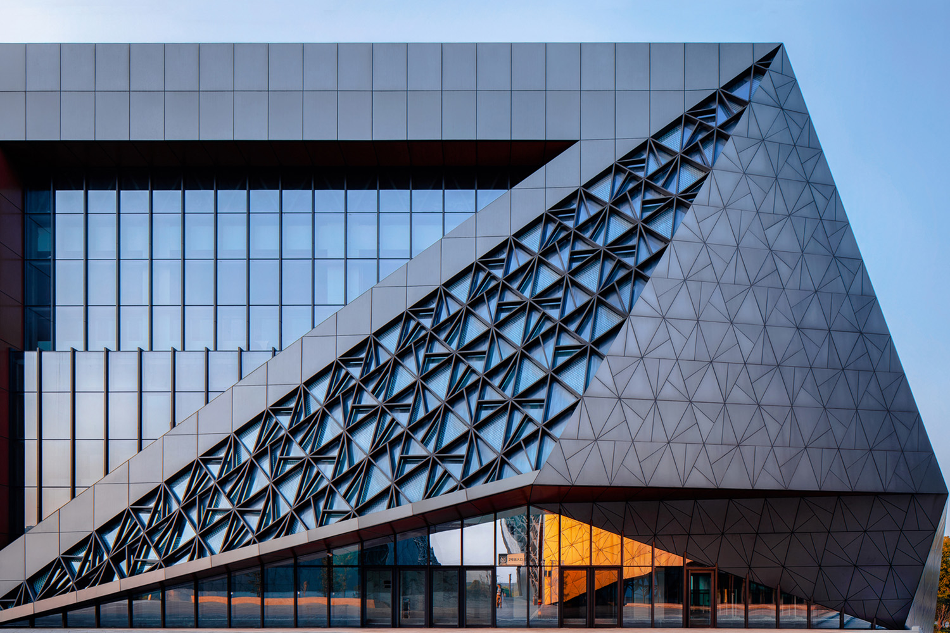
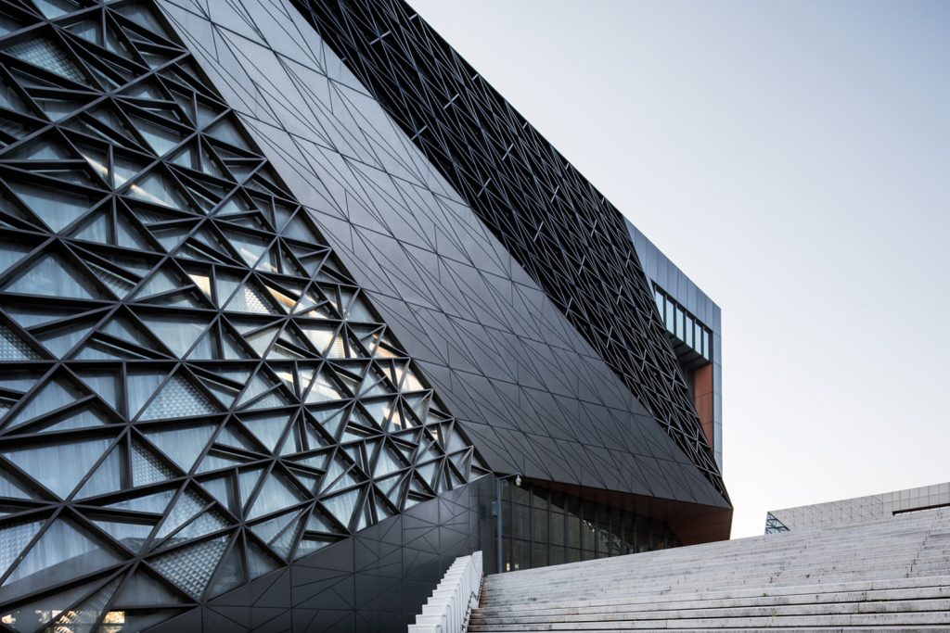
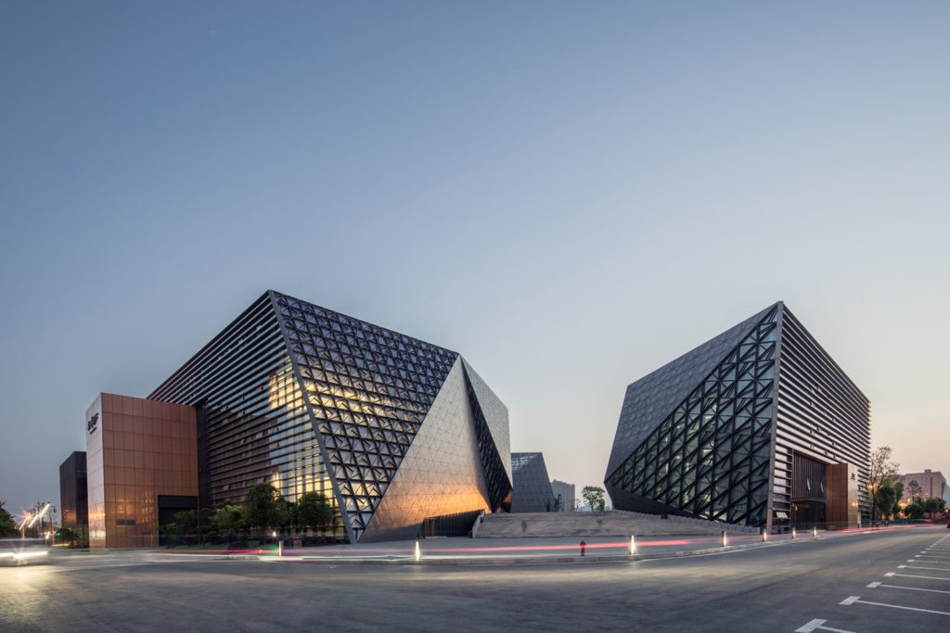
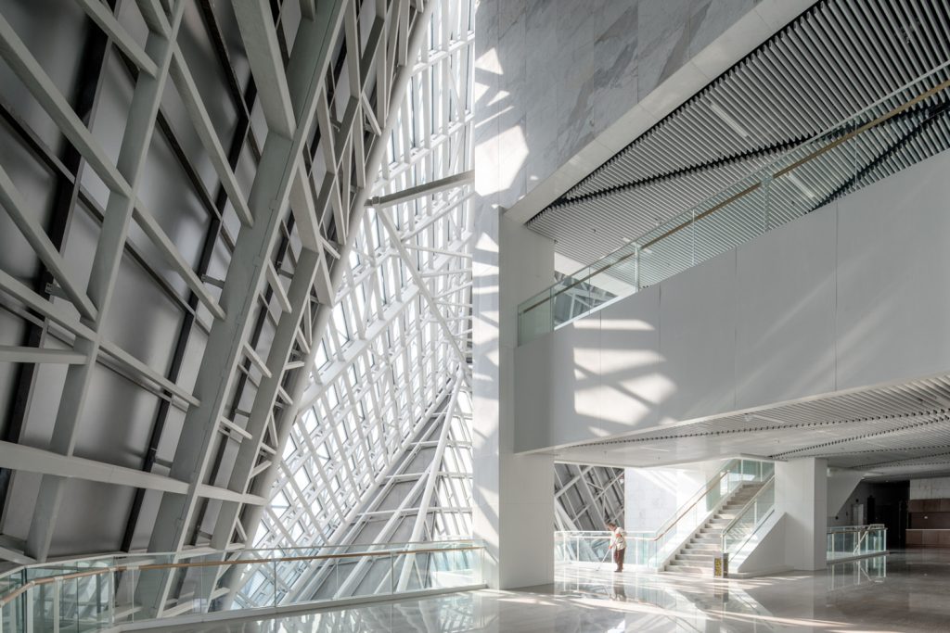
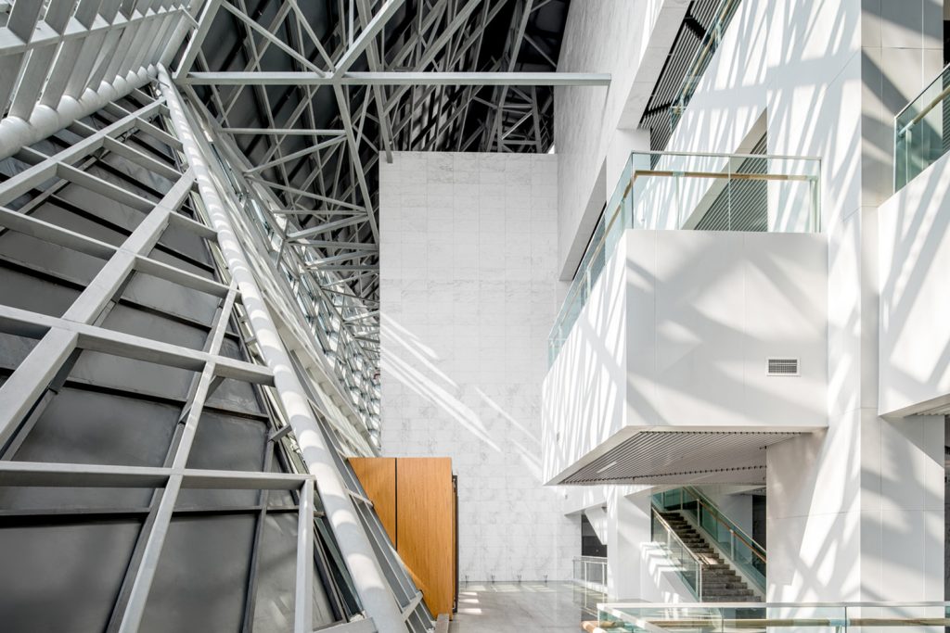
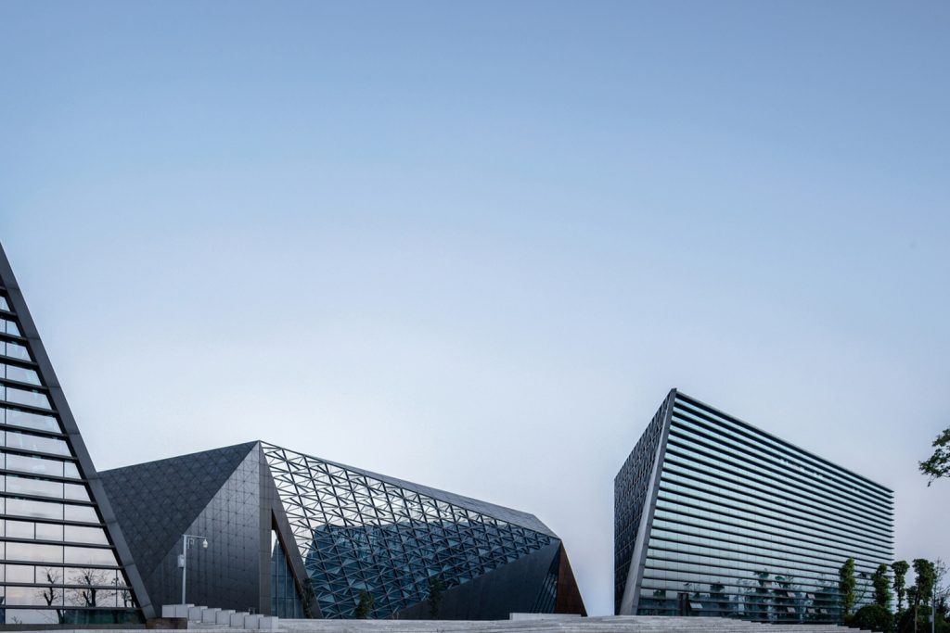














Leave a comment