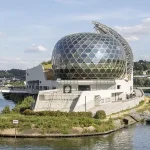
Bjarke Ingels Group has unveiled its new headquarters in the heart of Copenhagen-an architectural marvel that combines innovation, technology, and sustainability into one cohesive vision. The headquarters is called the Piranesian HQ in reference to what BIG describes as “pragmatism meeting utopia, functionality meeting environmental stewardship”.
Set against the urban landscape of Nordhavn, this design is a spatial exercise in contrasts: open yet intimate, industrial yet sculptural. More than an office, the headquarters becomes a laboratory for experimentation with ideas about new workplace architecture in the context of climate-conscious urbanism. This layered methodology, visual and conceptual, creates a dialogue between the built environment and its users, making it a dynamic node in Copenhagen’s architectural fabric.

A Piranesian Vision: The Architecture of BIG HQ
The BIG Headquarters draws inspiration from the intricate etchings of 18th-century Italian artist Giovanni Battista Piranesi, which are known for their labyrinthine nature and dramatic play of light and shadow. A multi-tiered space is designed to foster connectivity and collaboration inside the big interior courtyard of the building.

The courtyard serves as the project’s focal point, drawing daylight into the building while functioning as an open-air gathering hub. Tiered terraces and bridges interweave, creating a dynamic flow reminiscent of Piranesi’s imagined spaces. This design is not merely aesthetic; it embodies BIG‘s approach to crafting spaces that engage and adapt.
Externally, the facade reflects the industrial heritage of Nordhavn in its raw materials and clean lines, but exudes a contemporary elegance. Through glass and steel, transparency and lightness are ensured while the angular geometry of the building lines up with the urban context, thus presenting a sculptural silhouette that invites exploration.

Sustainability at Its Core
BIG’s headquarters champions sustainability, integrating green technologies and adaptive strategies that reduce its carbon footprint. The building adheres to rigorous energy efficiency standards, employing solar panels and rainwater harvesting systems to support its operations.

In fact, this building has an innovative facade system designed to optimize daylight while minimizing energy consumption. Automated louvres and smart glazing allow for extremely precise climate control-maintaining a comfortable indoor atmosphere regardless of the mood outside Copenhagen. Moreover, the rooftop garden provides additional insulation and helps employees enjoy the wholesome serenity of the green space, thus promoting well-being and biodiversity.

Designed as an energy-positive building-which means more energy is produced than consumed-this building sets a new standard for sustainable workplace architecture and serves as the latest example in Denmark‘s ambitious climate goals, further emphasizing BIG’s commitment to addressing global environmental challenges through design.
More than a workplace, the headquarters embodies a different approach to working. Its interior spaces are open to fostering innovations and collaboration, and its architecture features flexible workstations, communal spaces, and top-notch amenities.
Much of this vision is premised on the integration of technologies. Smart systems monitor everything from energy usage to air quality, ensuring that employees have an optimal environment. Modular furniture and adaptable layout design reflect the fluid nature of modern work, where spaces evolve in response to their users.

The building also features a public exhibition space. People are invited to engage with BIG’s projects and philosophies. This transparence also strengthens the firm’s belief that architecture should be dialogue and education.
An Urban Catalyst for Nordhavn
BIG HQ lies in Copenhagen’s fast-growing Nordhavn district; it is more than an isolated statement in the architecture; it is part of the urban organism. The openings in the building make spaces extend outward and blur the distinctions between the public and private.

The building integrates a landscaped public park beside it, allowing for further community role involvement. The park is conceived as being accessible to the public in order to provide a green lung to the district while harmonizing with the building’s ethos of environmentalism. This integration of architecture and urban design is indicative of BIG’s approach to sustainability and people-friendly space creation.
BIG Headquarters in Copenhagen is more than a working space; it is an architectural manifesto and environmental responsibility. Merging Piranesian artistry with cutting-edge sustainability and forward-thinking in designing the workplace, BIG managed to catapult into a realm beyond the ordinary.

As much as it celebrates innovation, the project also invites critical reflection. Can such high-tech, energy-positive structures become mainstream in the face of economic and social challenges? In this respect, while BIG HQ sets the inspiring precedential standard, it is how its principles can influence broader architectural practices. And in redrawing the possibilities of what a headquarters can be, BIG has once more shown that architecture is not just the making of space; it is the making of what’s to come. The question then is how to make that future inclusive, equal, and sustainable for all.
Now Stay Ahead with PAACADEMY
Check out the workshops at PAACADEMY-these are a good way to get your hands on the latest digital design tools. The industry experts leading the sessions are here to help you keep your edge sharp and inspired in this ever-changing field.


















Leave a comment