The new Sankt Lukas Hospice and Lukashuset are conceived as a village surrounded by nature, rooted in the history of the Sankt Lukas Foundation, which dates back to the 1930s. The new 8,500 m2 palliative care center will house an outreach hospice team, Denmark‘s first-day hospice, and units for children, youth, and adults.
With plans to care for approximately 2,100 patients annually, the two new building structures will more than triple the current capacity, fostering an environment guided by three core principles – safety and a sense of home, solitude and togetherness, arrival and farewell.
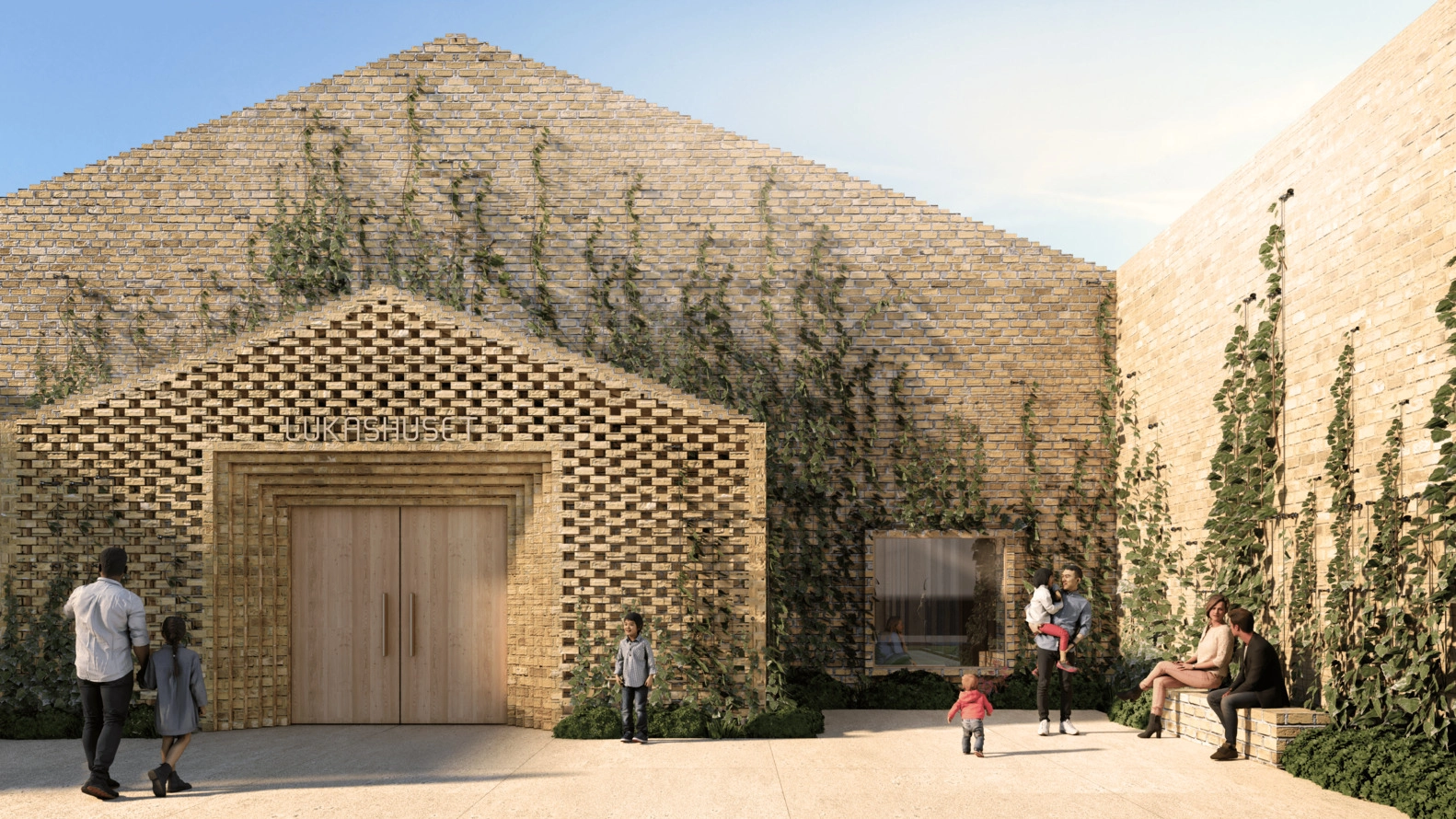
Surrounded by greenery
All patient rooms have direct access to a private terrace and views over the surrounding green garden. The rooms located on the ground floor have access to a courtyard from the corridors
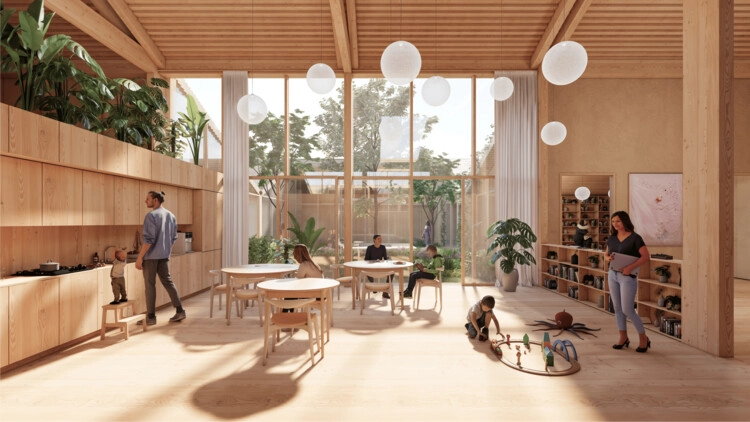
Heart spaces
The centrally placed heart spaces extend out into a courtyard. The circulation paths are designed as interconnected loops surrounding the courtyards to avoid dead ends and provide a sense of security and clear wayfinding.
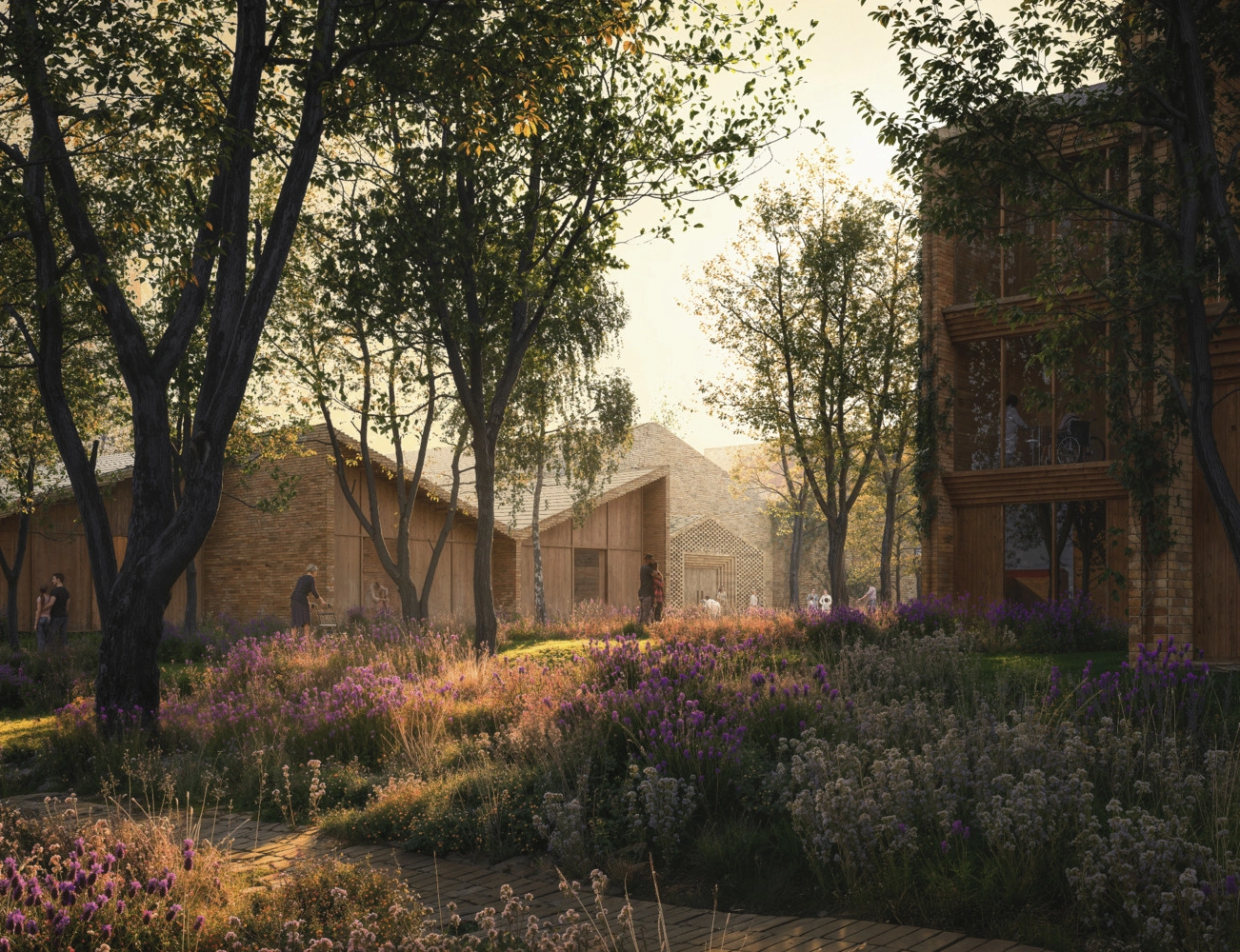
Sensory gardens
The buildings are surrounded by sensory gardens designed with recognizable natural landscapes and planted with native species.
Defined by simplicity and scale, the center will harmoniously blend with the surrounding historic structures, featuring pitched roofs and yellow bricks repurposed from the original onsite buildings. The buildings will be surrounded by serene gardens and sensory spaces, extending the interior spaces outdoors to create a healing connection to nature.
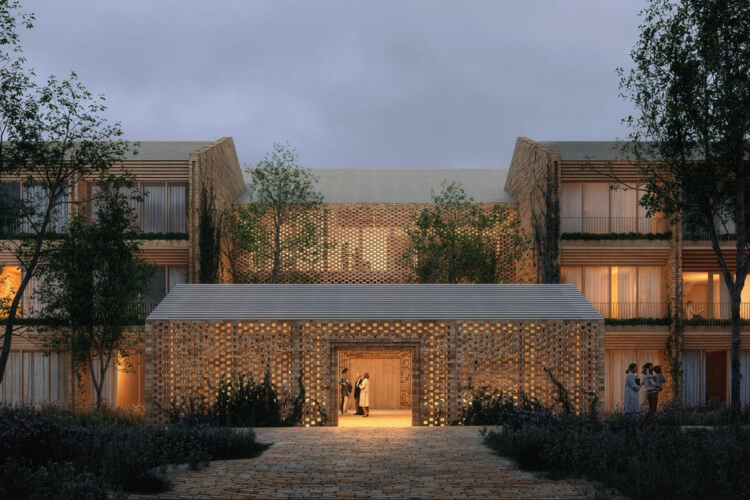
Sankt Lukas Hospice Project Details:
Architect: Bjarke Ingels Group (BIG)
Location: Hellerup, Denmark
Client: Den A.P. Møllerske Støttefond
Collaborators: Creo Arkitekter
Area: 8,500 square meters (91,500 square feet)
Status: in design
















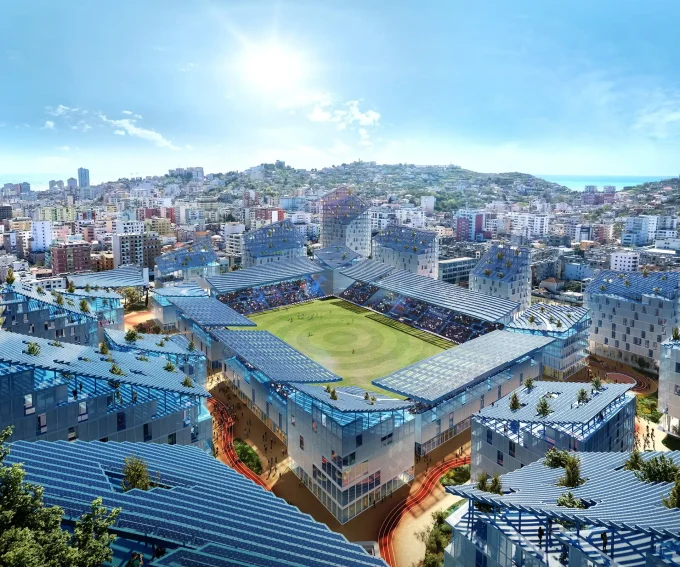

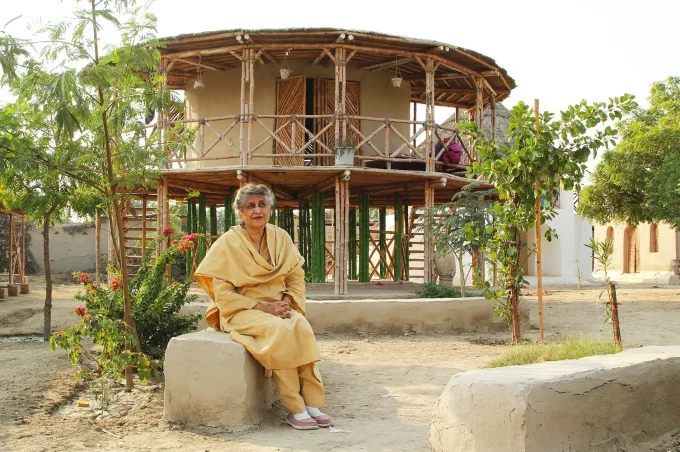
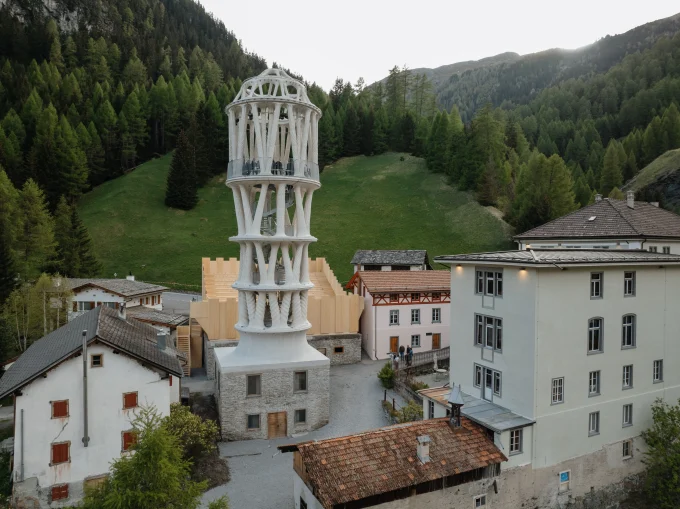



Leave a comment