Situated along the waterfront in Suzhou, BIG – Bjarke Ingels Group reveals the Jinji Lake Pavilion. The Pavilion merges the traditional Chinese courtyard typology with the offerings of a modern public space. Four distinct buildings are interconnected to form a gathering space for visitors and locals, as well as a resting point for walkers along the 13-km Jinji Lake trail.
The pavilion is one of the eleven permanent pavilions developed as part of the city’s initiative to create a vibrant and welcoming waterfront.
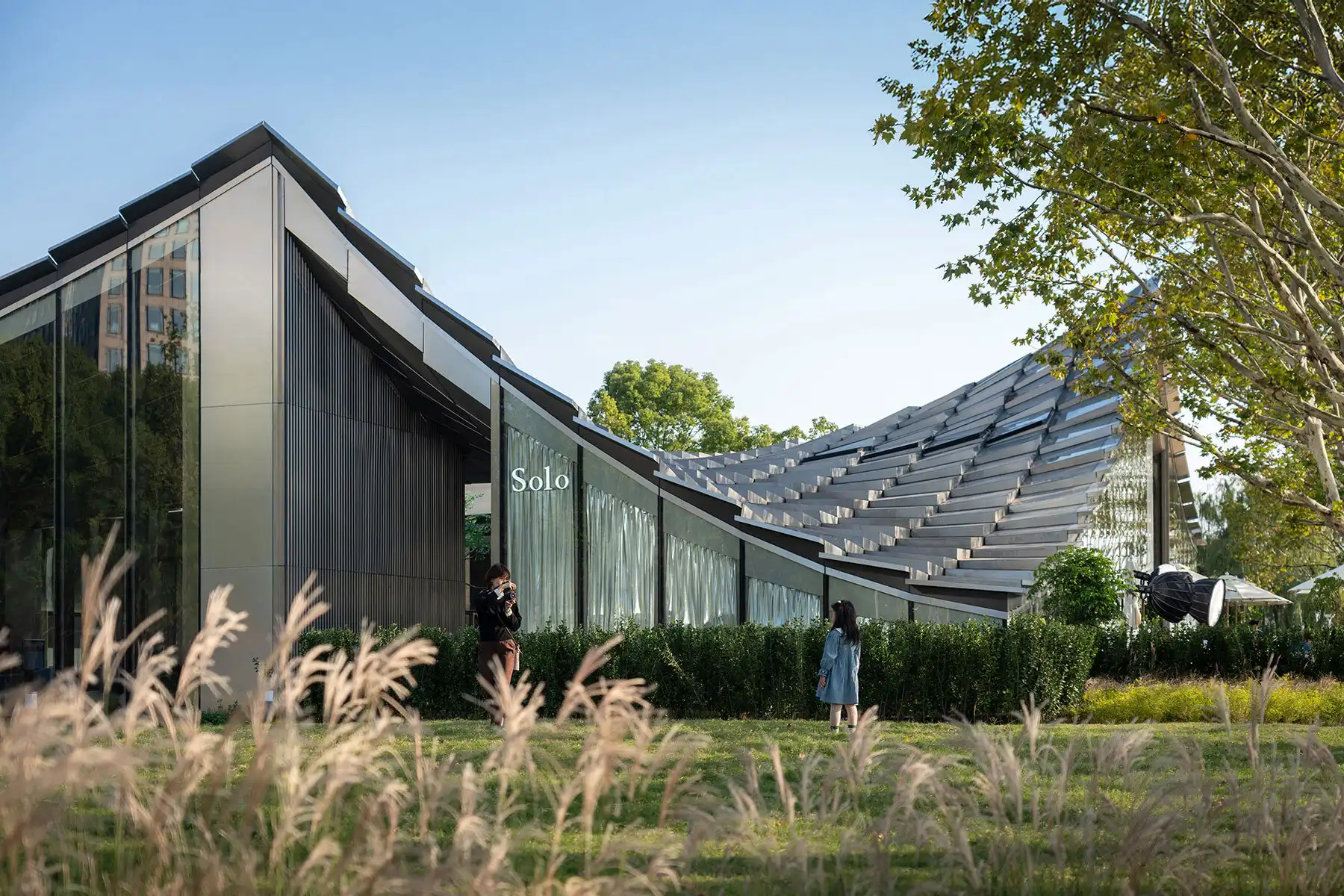
“The Jinji Lake Pavilion is conceived as a family of public rooms arranged under a single unifying canopy. Evoking the architecture of traditional Chinese teahouses, the glazed ceramic tiled roof is replaced by actual glass tiles, taking the concept of lightness and transparency to another level, and blurring the distinction between indoor and outdoor – garden and architecture. Like a little sister to the Suzhou Museum of Contemporary Art, the Jinji Lake Pavilion seeks to reimagine the future architecture and landscape of the Lake District rooted in the rich heritage of Suzhou’s Chinese garden architecture.”
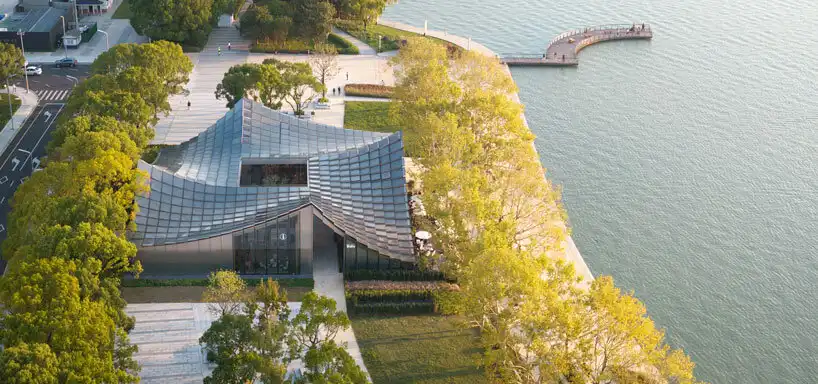
Steel and glass facades reflect the surrounding trees and waterfront, visually blending the Jini Lake pavilion with its natural environment. The glass allows views of the landscape from inside, while the polished steel surfaces mirror light and greenery, creating a subtle connection between the Jini Lake pavilion and the waterfront park. Its pixelated roof further breaks down the scale of the structure, blending it with the textures of the surrounding environment.
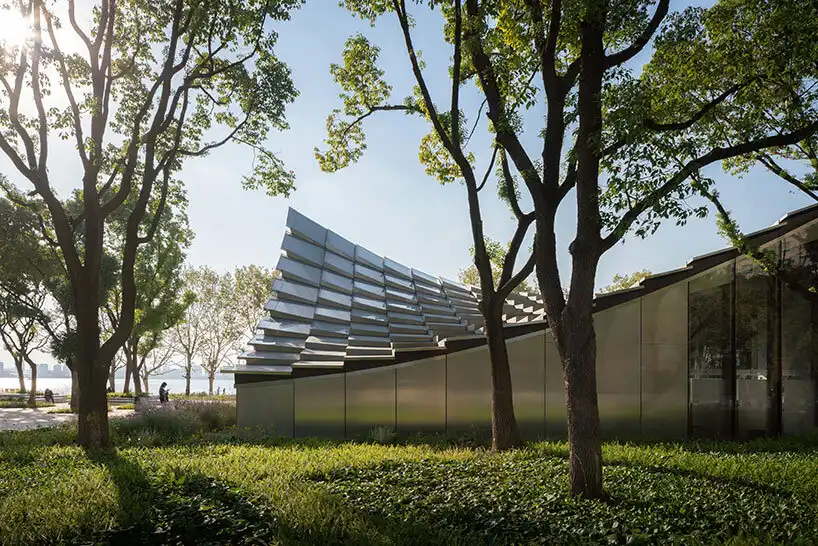
The roof is lifted on each side, creating generous double-height entrances that guide visitors into the central courtyard, where a tree serves as a tranquil focal point at the heart of the space.
From the courtyard, guests can access the four sections of the Jini Lake pavilion, each housing its own function: a coffee shop, a boutique, a restaurant and a visitor center.
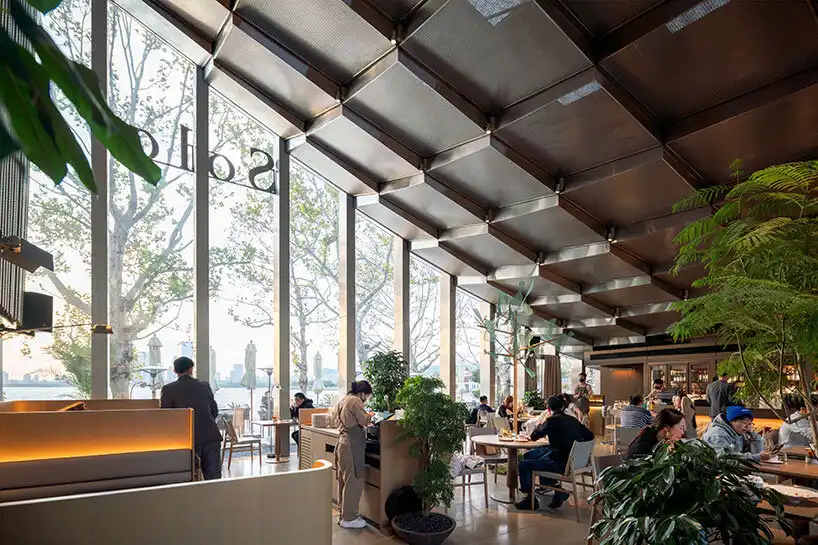
“Nestled under the grand camphor trees along the lake, our Jinji Pavilion provides a tranquil space for the community. It is envisioned as an extension of the surrounding canopy of foliage. A stylized roof of pixelated leaves gracefully drapes toward the ground, providing a protective canopy over the junction of paths and framing spectacular views of the lake. Perforated plates cast dappled shadows, imitating the pattern of leaves while providing optimal thermal performance, blending poetic beauty with functionality.”
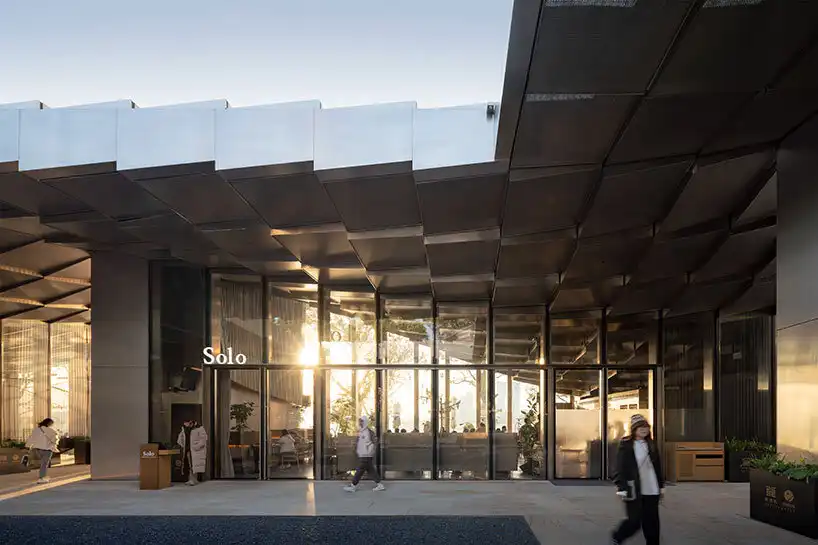
Drawing the surroundings into the Jini Lake pavilion, the roof structure features two layers of perforated shading elements – an outer layer integrated into the glass assembly and an inner layer forming the ceiling. The layers provide glimpses to the sky and allow daylight to come through the perforations, casting patterns of light and shadow throughout then day.
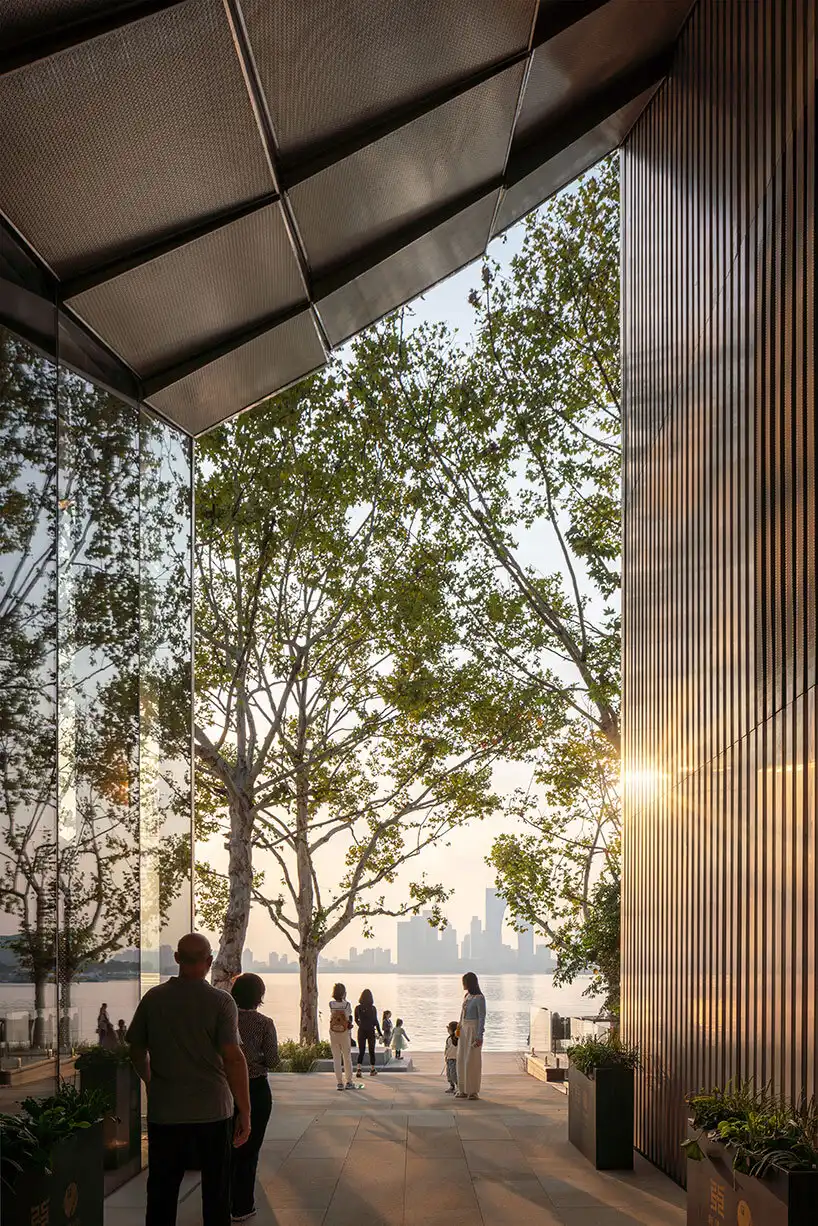
Jinji Lake Pavilion Details:
Architect: BIG
Location: Suzhou, China
Client: Suzhou Harmony Development Group Co. Ltd.
Partner in Charge: Bjarke Ingels, Catherine Huang
Typology: Civic
Size: M2/FT2 1200/1300
Status: Completed
The project description is provided by BIG.




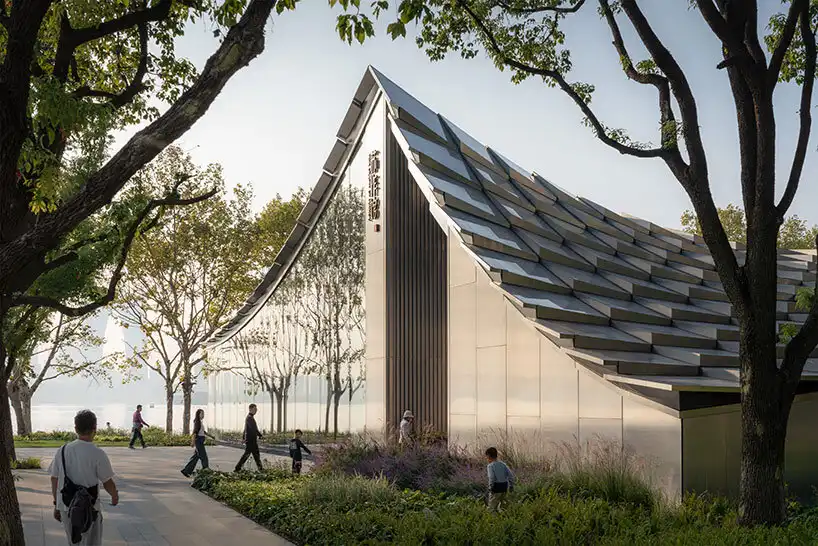























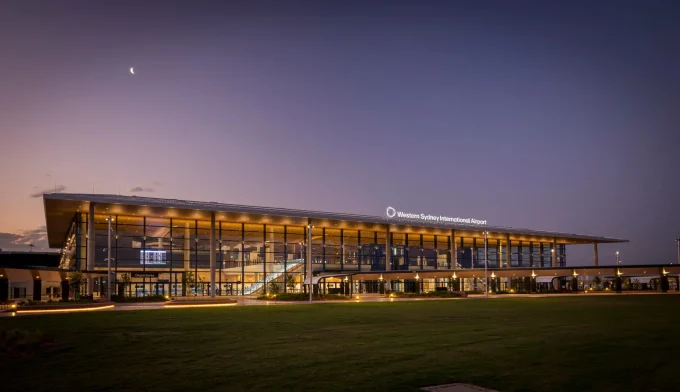
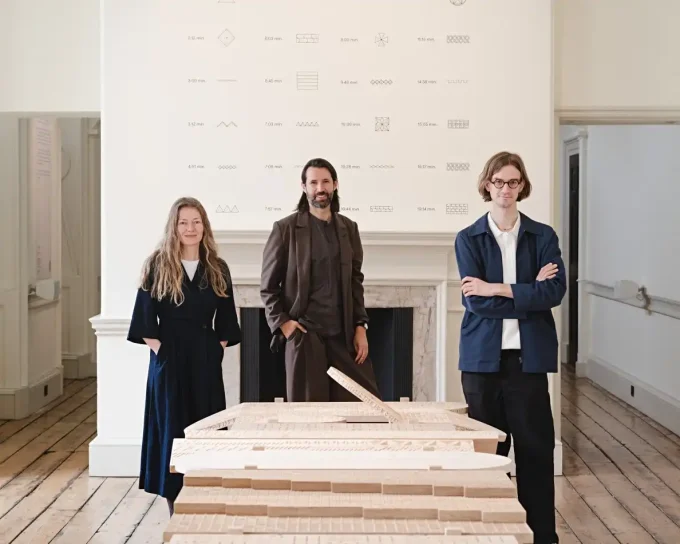

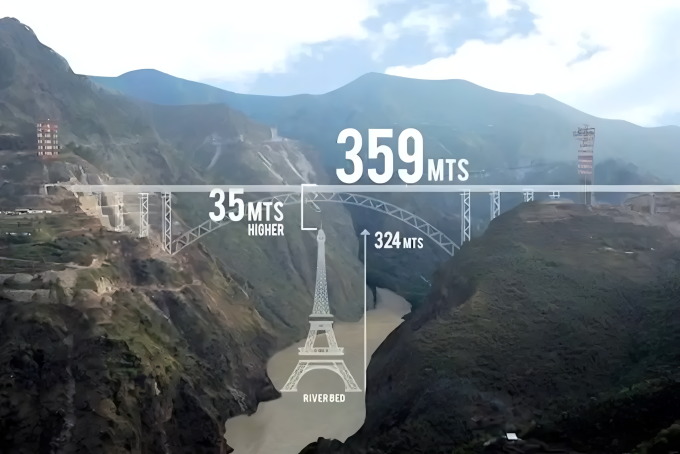




Leave a comment