Designed by BIG in collaboration with ALB-Architect, the Opera & Ballet Theatre of Kosovo will house four performance halls and a new public plaza in the capital of Prishtina. As the first opera house in the Republic of Kosovo, the theatre symbolises the country’s rich and diverse cultural heritage while reflecting a new identity for Prishtina rooted in creativity and a commitment to the country’s artistic growth.
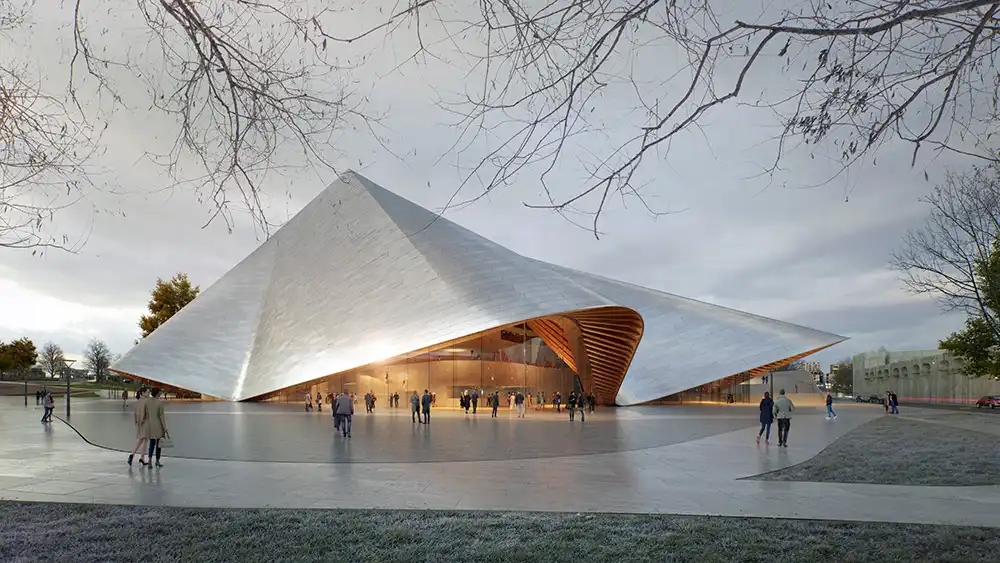
Designed by BIG in collaboration with ALB-Architect, the Opera & Ballet Theatre of Kosovo will house four performance halls and a new public plaza in the capital of Prishtina. As the first opera house in the Republic of Kosovo, the theatre symbolises the country’s rich and diverse cultural heritage while reflecting a new identity for Prishtina rooted in creativity and a commitment to the country’s artistic growth.
Commissioned by Kosovo’s Ministry of Culture, Youth, and Sport (MKRS), the theatre will become the new home of the Kosovo Philharmonic, Ballet, and Opera. The building will include a 1,200-capacity Concert Hall, 1,000-capacity Theatre Hall, 300-seat Recital Hall, Theatre Room, and Education and Conference Centre under one roof. Situated next to the Palace of Youth & Sports, the Fadil Vokrri Stadium, and the Public Services Ministry, the venue will contribute to a dynamic new cultural corridor at the heart of the city.
“As one of the crowning achievements of the Government of the Republic of Kosovo in recent years, the winning project of the Theatre, Opera and Ballet of the Republic of Kosovo is an architectural masterpiece that elevates our capital, Prishtina, in the global landscape of architecture and culture. This building will be the home of at least four institutions of particular importance in our cultural ecosystem, and at the same time serve as evidence of the Republic’s dedication to the culture of Kosovo.” – Hajrulla Çeku, Minister of Culture, Youth, and Sport of the Republic of Kosovo
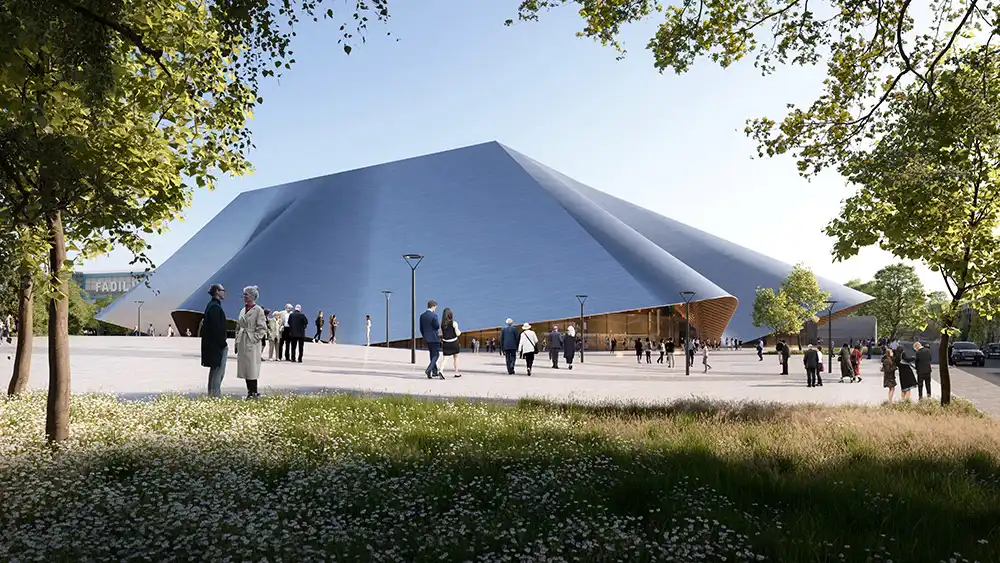
BIG proposes a simple and pragmatic arrangement of the performance venues draped in a soft, undulating exterior skin of photovoltaic tiles. The theatre’s form is reminiscent of the free-flowing shapes of a performer’s costume and the Xhubleta, a bell-shaped folk skirt traditionally worn by women in Kosovo.
“We are deeply honoured to be entrusted with the design of the new home for the performing arts in a country that has gifted the world with an outsized cultural impact in the performing arts. Our design for the Opera & Ballet Theatre of Kosovo is designed like an efficient factory for the fabrication of artistic performances. The rational nucleus is wrapped in a continuous canopy, creating an engaging public space open in all directions. The undulating roof creates a flowing and inviting gesture evocative of the Xhubleta, the traditional national dress of Kosovo.” – Bjarke Ingels, Founder & Creative Director, BIG-Bjarke Ingels Group
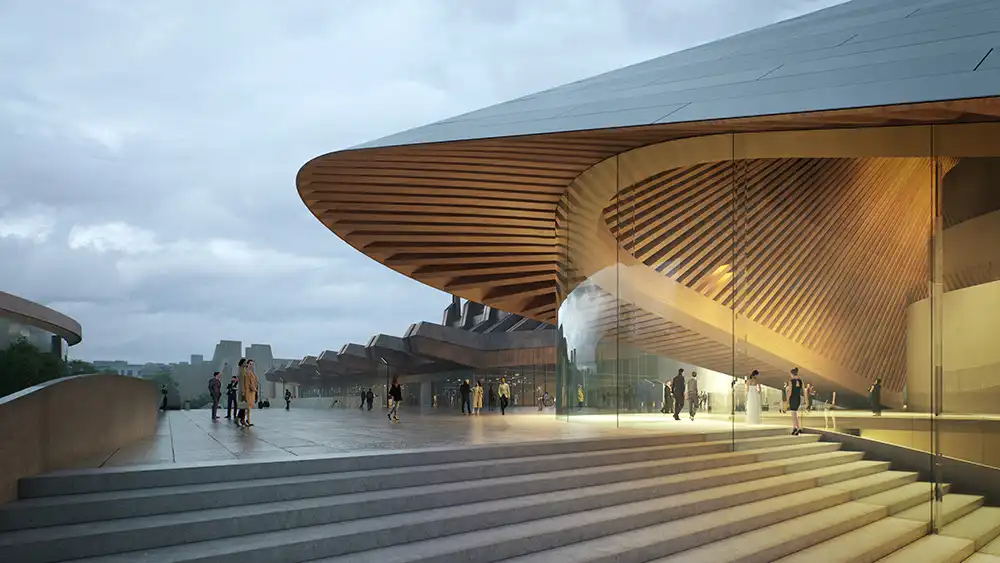
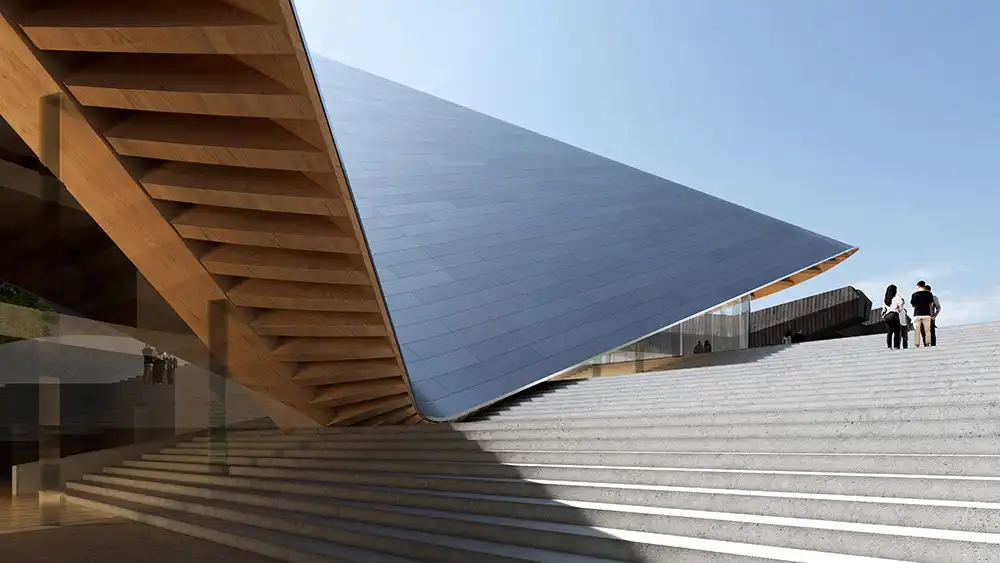
The central location of the theatre provides convenient pedestrian access both at street level and above street level via the podium of the Palace of Youth & Sports. This existing podium will be extended to merge seamlessly with the theatre’s grand outdoor staircase, simultaneously improving pedestrian connectivity and activating the space as a vibrant public plaza.
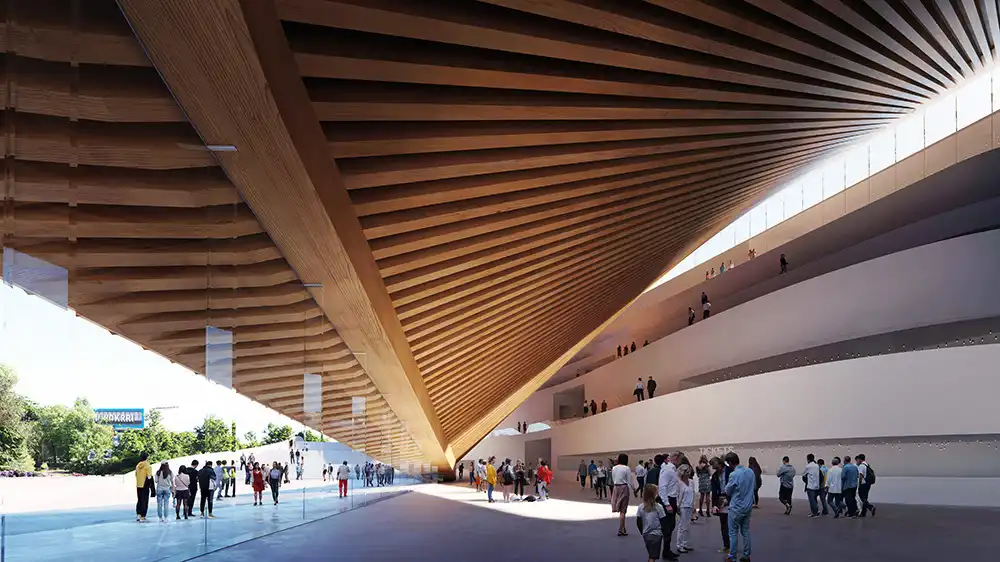
“The design for the Opera & Ballet Theatre of Kosovo allows for the flexibility to accommodate the precise needs of the organisations who will occupy the spaces within, while providing a modern facility that can elicit joy and delight for future generations of visitors and performers alike. The theatre’s design symbolises a new era of the arts and culture of Kosovo – with the potential to touch the heart of everyone who experiences it.” – Andy Young, Partner at BIG London, BIG-Bjarke Ingels Group
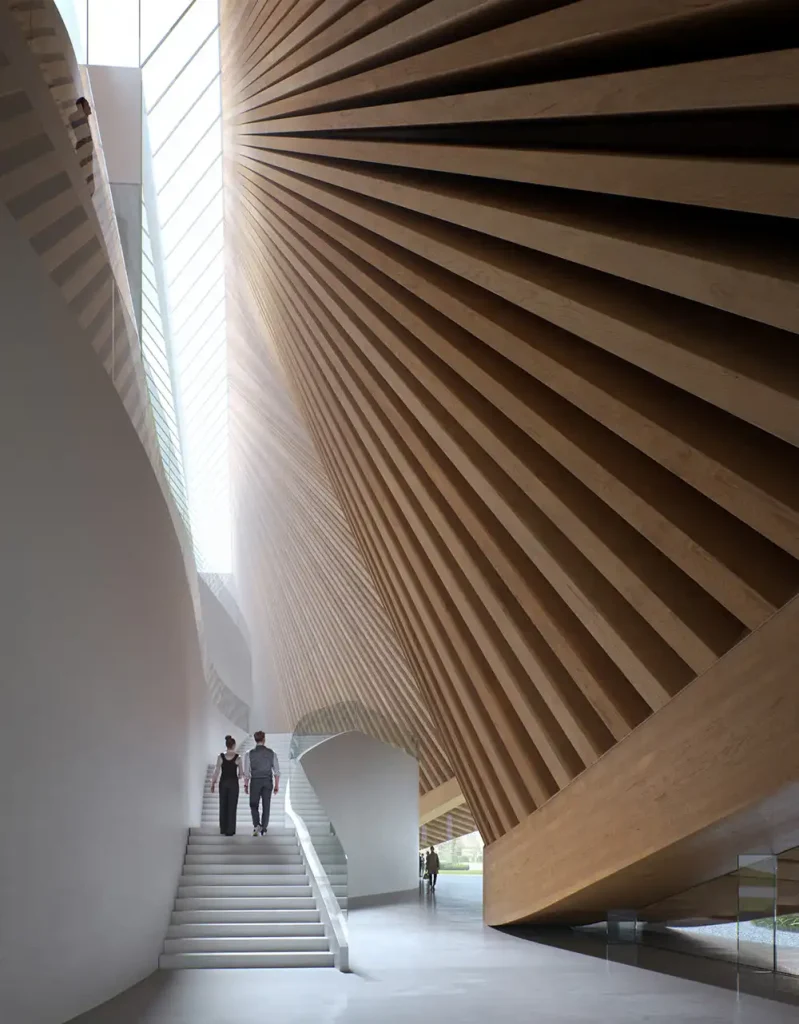
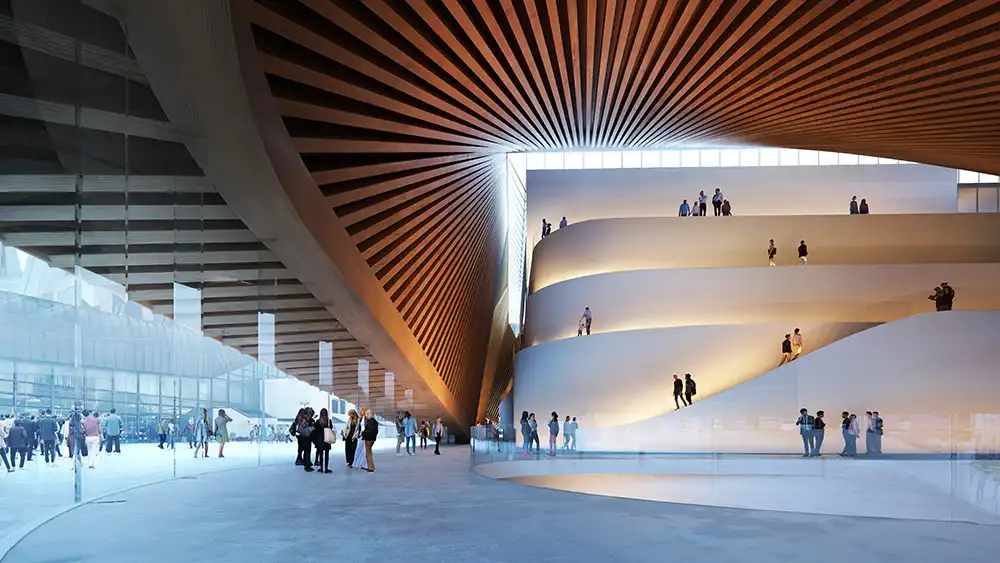
The theatre’s undulating form naturally indicates entrances and key spaces, which welcome guests into a ‘public room’ that is approachable and welcoming from all sides. Serving all four auditoria, the lobby is flooded in natural light from a central skylight, exuding a warm and inviting atmosphere.
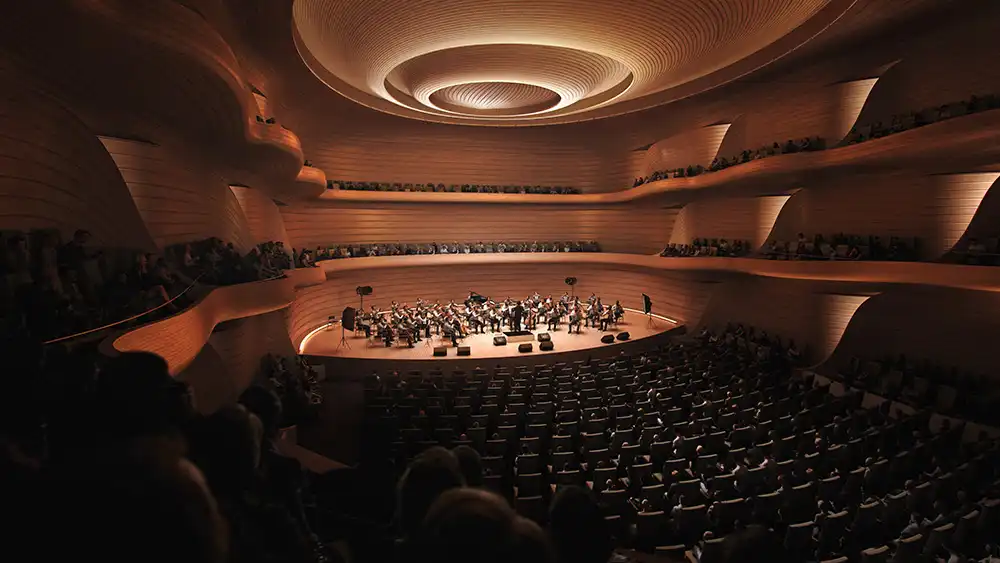
A consistent design language unifies the interiors of the performance halls, incorporating curved timber elements that create sculptural yet functional environments. The main Concert Hall features intimate seating areas that weave and interlock seamlessly to provide optimal views of the stage, while the three-tiered Theatre Hall offers a grand yet intimate setting supported by a full-height rigging system and concealed technical bridges. The adaptable Theatre Room and the elegantly proportioned Recital Hall offer further flexibility for diverse artistic expressions.
Across all performance spaces, the predominantly matte timber aesthetic complements the lustre of deep velvet upholstery and acoustic curtains particular to each venue.
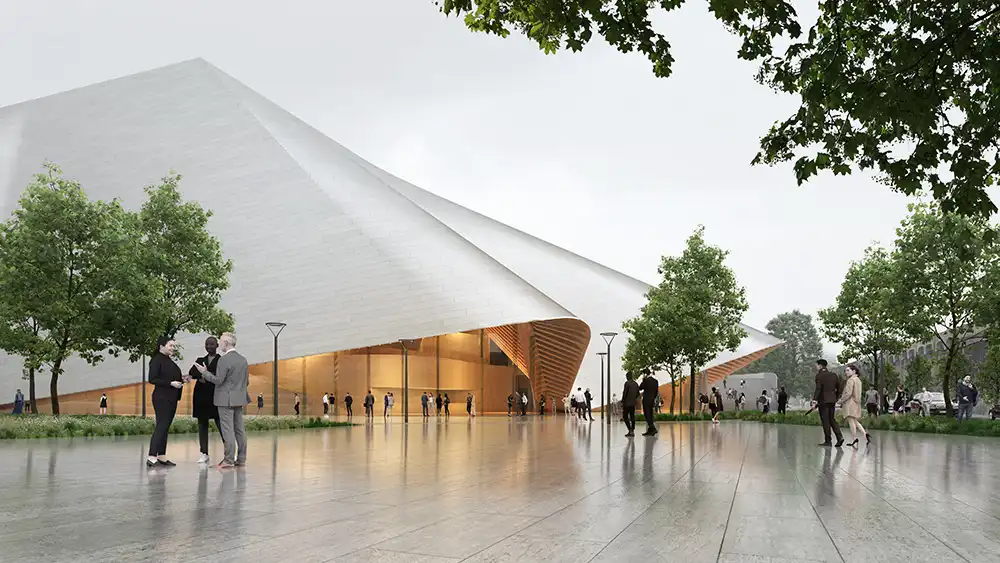
The building is framed by a hardscape of natural stone along with a series of landscaped ‘islands’ and winding paths. These islands will be planted with diverse vegetation, including beech trees that will promote biodiversity, provide seasonal variation, and offer shelter.
Opera & Ballet Theatre of Kosovo Project Details:
Project Name: Opera & Ballet Theatre of Kosovo
Size: 456,402.5 sq ft / 42,395 m2
Location: Prishtina, Kosovo
Client: Ministry of Culture, Youth, and Sport (MKRS) – Government of Kosovo
Collaborators: ALB-Architect, Charcoalblue, bloomimages, bucharest.studio, IMIGO
Learn with PAACADEMY: Check out the workshops at PAACADEMY to learn from the industry’s best experts how to use advanced parametric design tools, AI in design workflows, and computational design in architecture!

















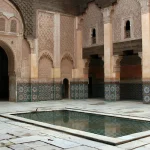


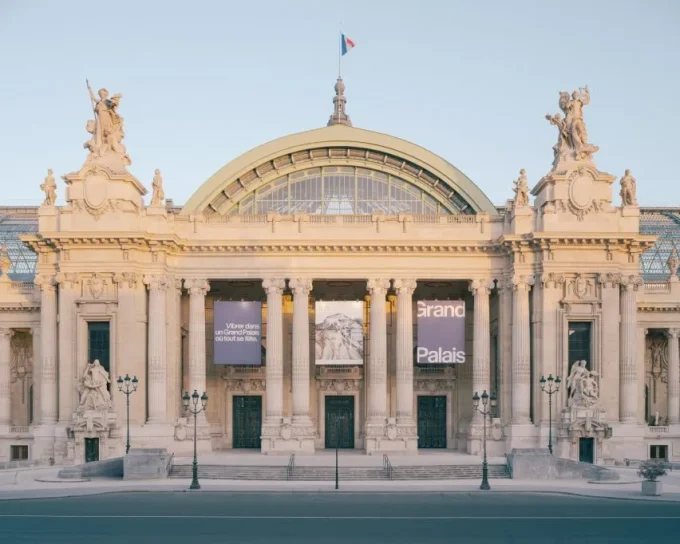





Leave a comment