At 175 Third Street, the Bjarke Ingels Group (BIG) has unveiled an ambitious residential tower that seeks not only to punctuate the skyline but to establish a new precedent for how buildings engage with their urban and environmental context. This 21-story, mixed-use project, developed by Tankhouse and Vorea Group in collaboration with Monadnock Development, stands as a compelling case study in post-industrial revitalization and material expressiveness.
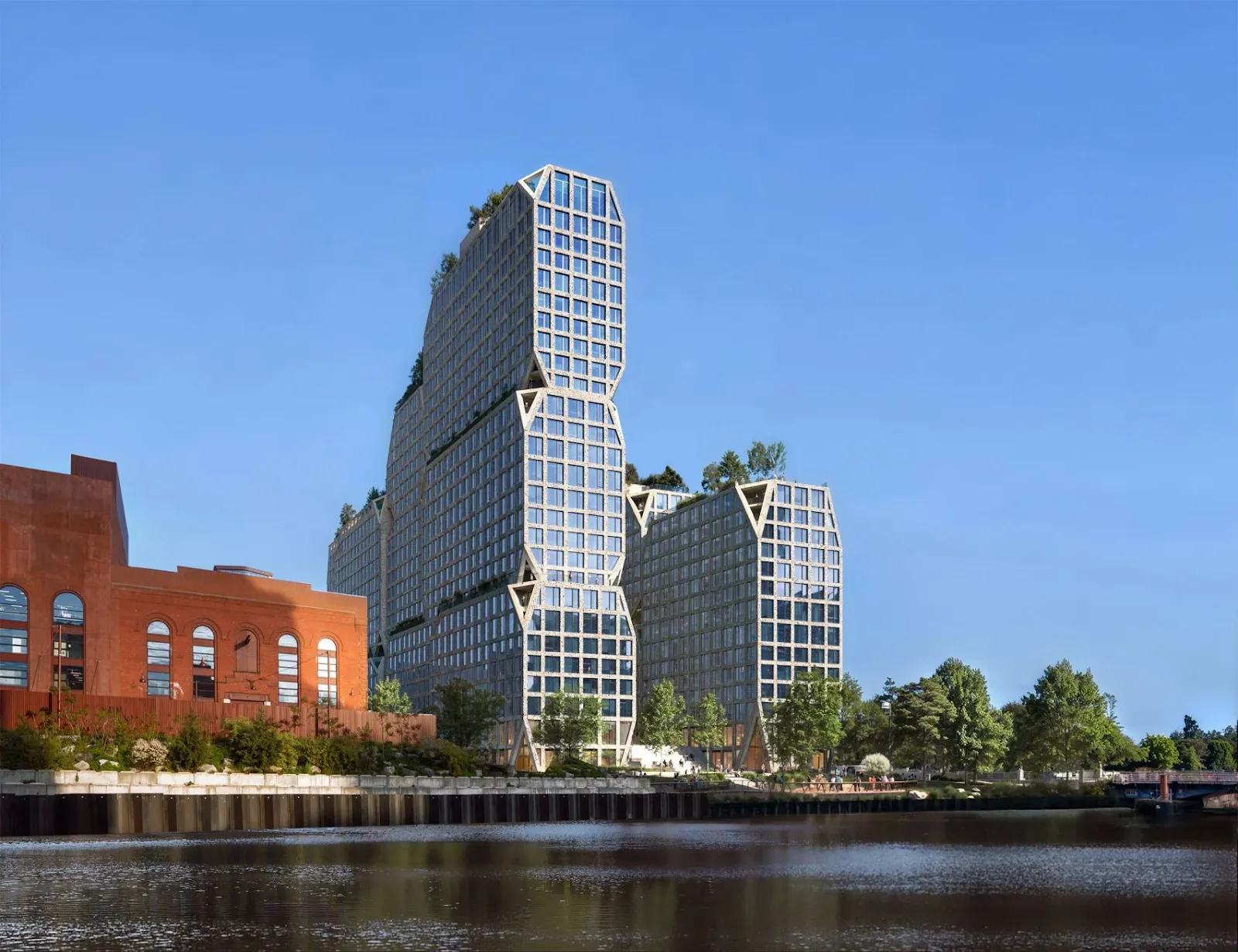
Bjarke Ingels, Founder and Creative Director of BIG, described the vision for 175 Third Street as a “three-dimensional neighborhood” composed of stacked building blocks designed to frame a central park that descends toward the Gowanus Canal. He explained that the geometric volumes were carefully “chiseled and chamfered” to open up corners, creating terraces, entrances, and generous outdoor spaces. This sculptural approach, Ingels noted, allows the architecture to offer a wide variety of niches, urban and intimate, public and private, designed to support life in all its forms, both within the building and in the surrounding context
A Statement of Form and Fabric
From the outset, 175 Third Street was envisioned not just as another tower among many, but as a place-maker, a structure capable of redefining the street edge while resonating with the area’s industrial past. The Gowanus neighborhood, known for its canal, brick warehouses, and ongoing rezoning transformations, presents a unique architectural canvas. BIG responds with a vertically stacked, subtly shifting volume, composed of stepped terraces that create a cascading silhouette along the canal.
The project comprises approximately 526 residential units, 25 percent of which are earmarked as affordable housing under New York City’s inclusionary zoning. In total, the development brings around 480,000 square feet of residential area and nearly 29,000 square feet of commercial space, with additional ground-floor retail and community facilities to enhance street-level engagement.
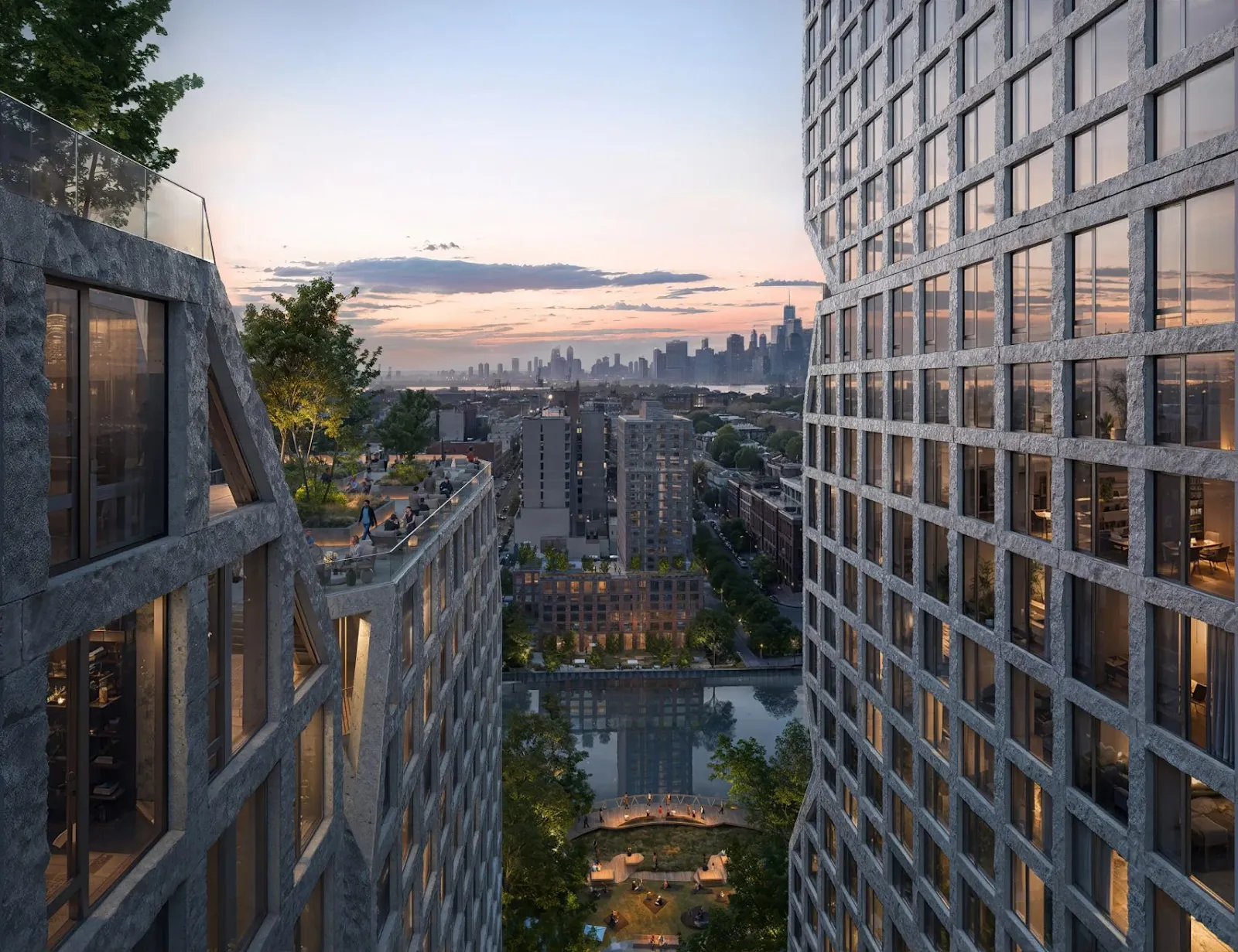
Concrete Reimagined
Materiality is a guiding principle in BIG’s approach to this tower. Instead of polished steel or shimmering glass, common tropes in Brooklyn’s newer developments, BIG turns to concrete with an almost sculptural reverence. The concrete facade is cast in ribbed patterns, creating an alternating play of light and shadow that changes with the sun’s movement. In many ways, this facade references the grooves and grain of wood used in traditional board-formed concrete techniques, lending the building a tactile, almost hand-crafted quality.
The use of precast concrete panels is deliberate and multifaceted. These panels offer a sense of weight and permanence, aligning with the robust character of Gowanus’ industrial heritage. Yet, through BIG’s formal manipulation, they transcend their typical associations. The vertical rhythm of the panels, spaced in equal intervals, draws the eye upward, while staggered balcony recesses and protrusions break up the mass, adding depth and variation.

From a sustainability standpoint, concrete may not be the most obvious green material. However, by employing prefabrication and modularity, BIG mitigates waste and streamlines construction efficiency. The concrete also acts as a passive thermal mass, supporting interior climate moderation. The building’s orientation and envelope were carefully considered to maximize natural light and ventilation.
Urban Connectivity and Contextual Response
The site’s proximity to the Gowanus Canal demanded a sensitive urban and ecological response. Unlike many towers that simply rise from a podium, 175 Third Street steps back as it ascends, creating a series of landscaped terraces that soften the building’s edge. These green thresholds not only offer amenity spaces for residents but also contribute to local stormwater management and biodiversity, an increasing necessity in the flood-prone Gowanus neighborhood.
On the ground floor, transparency is key. The building’s base is activated with retail spaces and a public plaza, inviting pedestrians into a new kind of relationship with the canalfront. Landscape design by James Corner Field Operations integrates native plantings, bioswales, and open seating, further blurring the boundary between public and private.
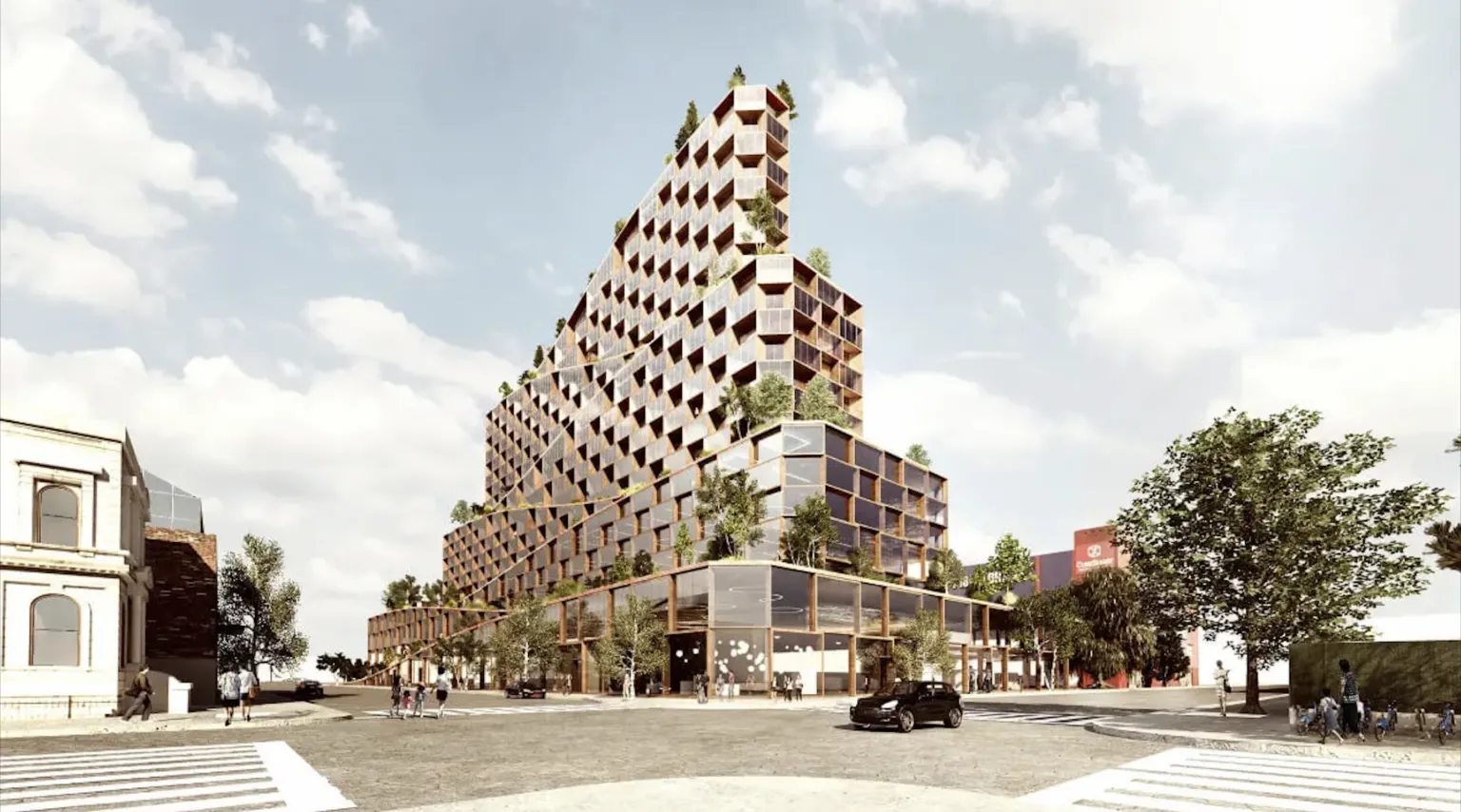
A critical feature of the site planning is the preservation and repurposing of the adjacent American Society for the Prevention of Cruelty to Animals (ASPCA) building. By integrating this historic structure into the new development, BIG acknowledges the layered history of the neighborhood rather than overwriting it.
Innovations in Human-Centered Housing
Despite the project’s scale, the residential experience is finely tuned. BIG’s layout breaks away from monolithic floorplates, instead offering varied unit types and orientations. Many apartments include private balconies, and upper-level units enjoy panoramic views of Manhattan and Brooklyn. The terraced form also allows for more corner units, maximizing daylight penetration and cross-ventilation.
Indoor amenities include co-working spaces, fitness areas, a library, and lounges—all designed with flexibility and community in mind. Rooftop terraces provide additional gathering spaces, promoting social interaction among residents while capitalizing on skyline views.
What sets 175 Third Street apart is its belief that urban density doesn’t have to come at the expense of design quality or livability. It’s a building that takes the long view, offering architecture that’s both bold in concept and grounded in human scale.
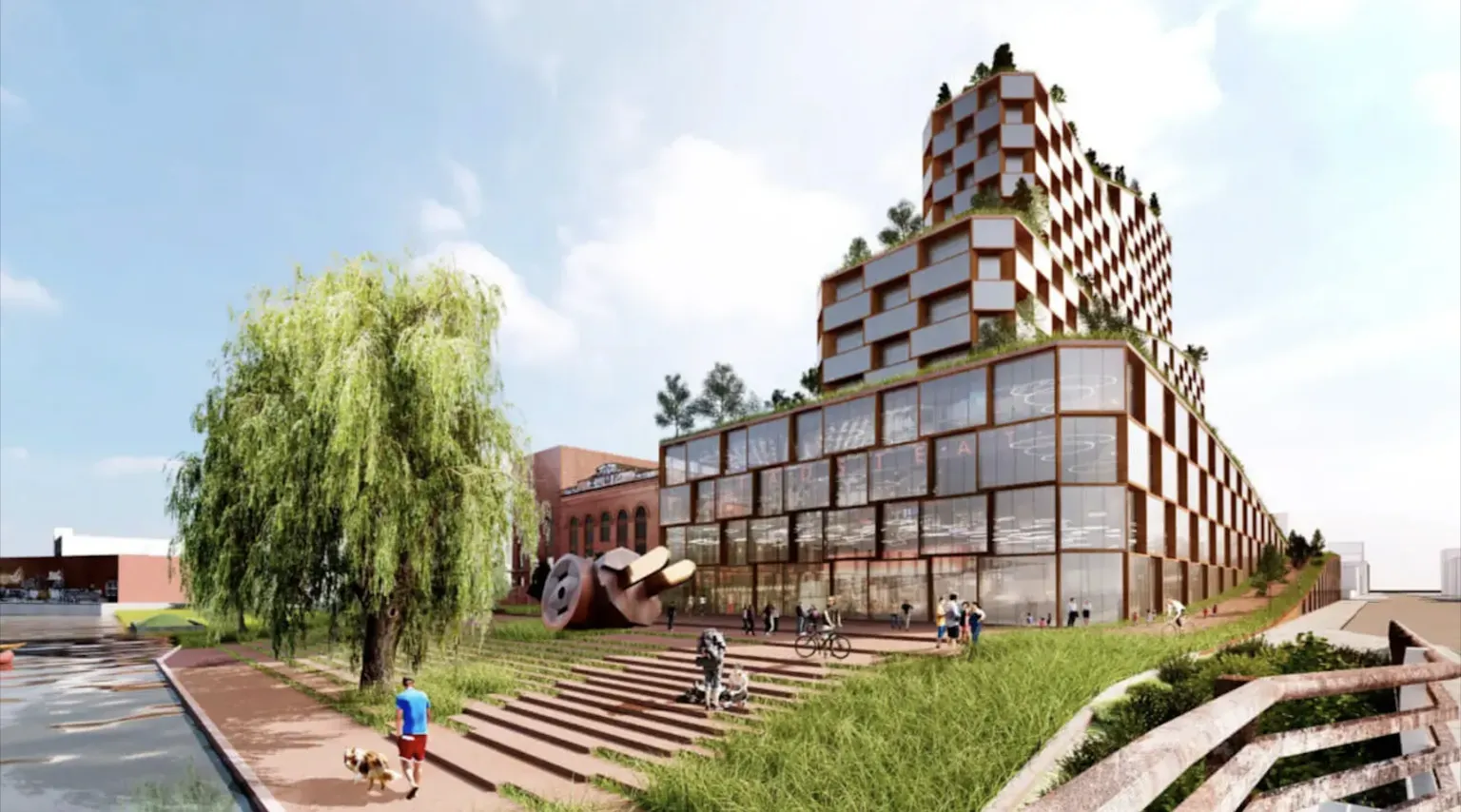
Shaping a New Gowanus Identity
With rezoning and environmental remediation changing the face of Gowanus, developers and architects bear a special responsibility. 175 Third Street reflects a careful balancing act: the desire to build boldly while respecting the fragility and promise of place.
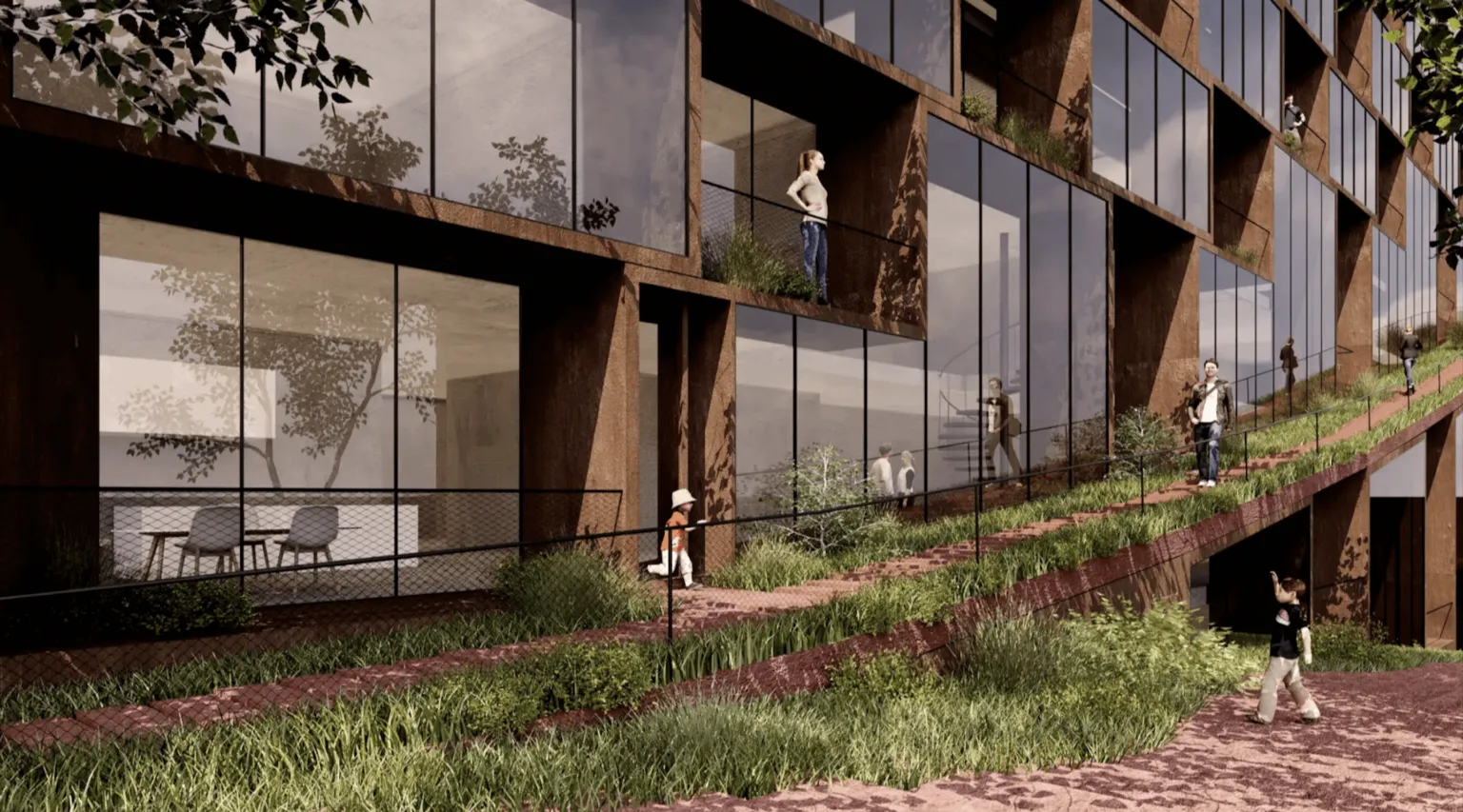
For BIG, the building is part of a broader vision of urban design that is porous, democratic, and materially grounded. 175 Third Street offers a compelling argument for how design can elevate everyday life while honoring the distinct DNA of a neighborhood.
75 Third Street Project Details
Location: Gowanus, Brooklyn, New York
Project Name: 175 Third Street
Architect: Bjarke Ingels Group (BIG)
Developers: Tankhouse, Vorea Group, Monadnock Development
Building Type: Mixed-Use Residential Tower
Height: 21 Stories
Residential Units: 526 (25% affordable housing)
Commercial Space: Approx. 29,000 sq ft
Total Square Footage: Approx. 509,000 sq ft
Materials: Precast concrete with ribbed texture
Sustainability Features: Terraced green roofs, stormwater management, passive thermal mass
Landscape Design: James Corner Field Operations
Completion: Expected 2026 (as of reporting)
Key Innovations: Modular concrete facade, canalfront public space integration, stepped terraces
Images by Bjarke Ingels Group (BIG) | visualizations by © Bucharest Studio

















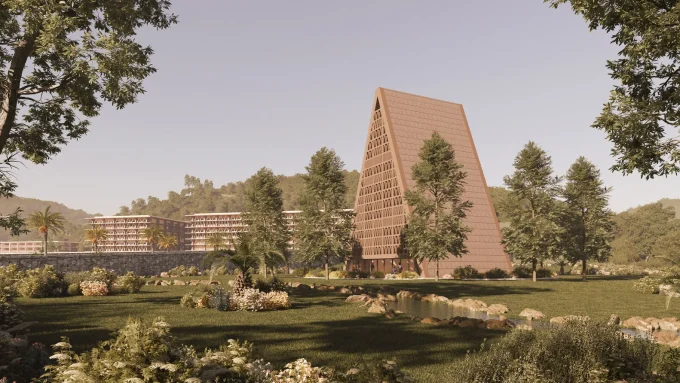

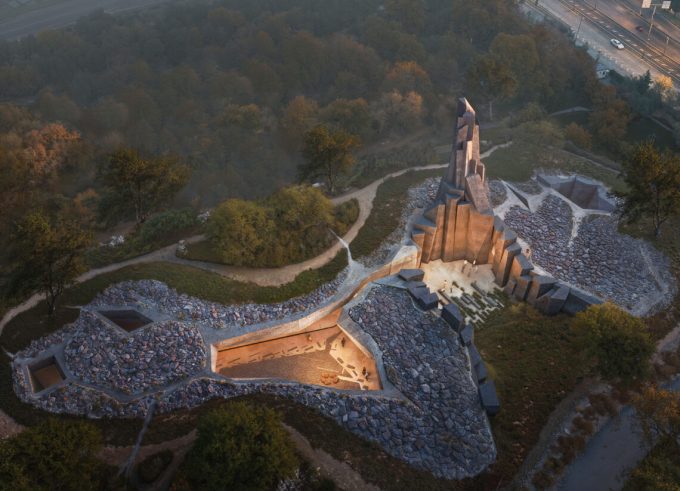
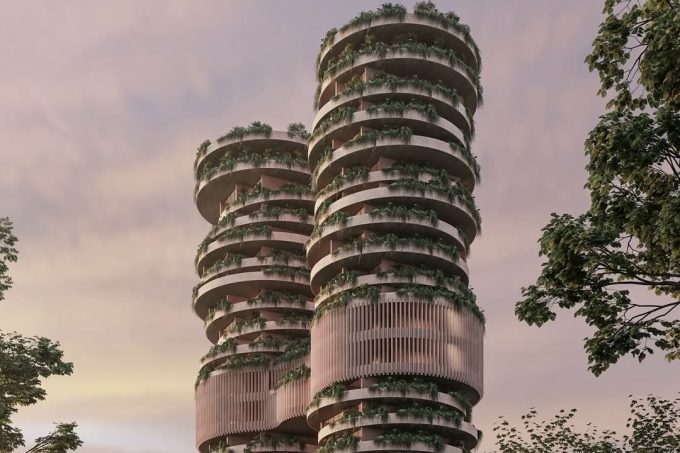




Leave a comment