As the race toward lunar habitation intensifies, the European Space Agency (ESA), in partnership with DLR (German Aerospace Center) and SAGA Space Architects, has unveiled FLEXHab, a modular lunar training habitat designed to simulate life on the Moon. FLEXHab is the centerpiece of ESA’s next-generation astronaut training, now fully operational within the LUNA facility at the European Astronaut Centre (EAC) in Cologne, Germany.
Behind the sleek, 28-square-meter habitat lies a deeply integrated digital infrastructure powered by Autodesk Fusion 360 and Autodesk Revit, allowing FLEXHab to transition seamlessly from conceptual model to mission-ready environment.
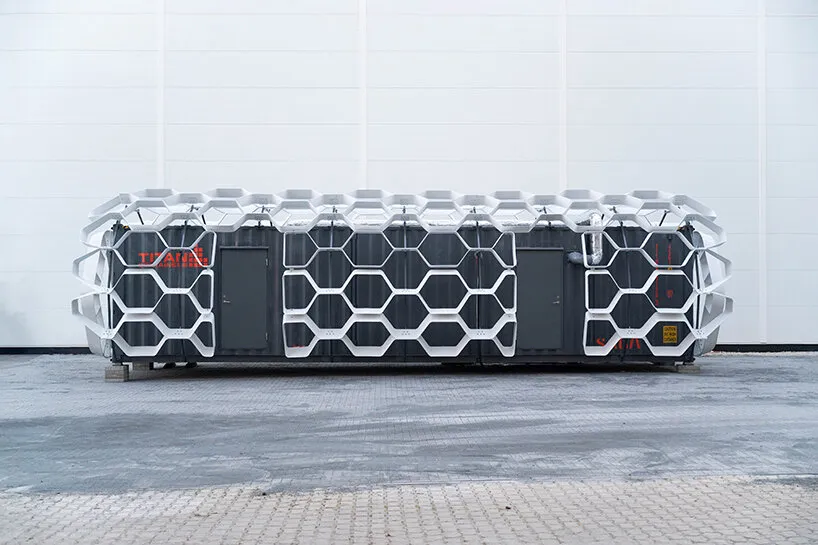
FLEXHab’s Mission: Simulating Lunar Living for Artemis-Era Training
FLEXHab is part of ESA’s strategy to prepare European astronauts for upcoming Moon missions under NASA’s Artemis program. Designed to support up to four astronauts for 30 days, the habitat acts as a full-scale training simulator that mirrors the conditions expected on the Moon’s surface, from spatial constraints to behavioral stressors.
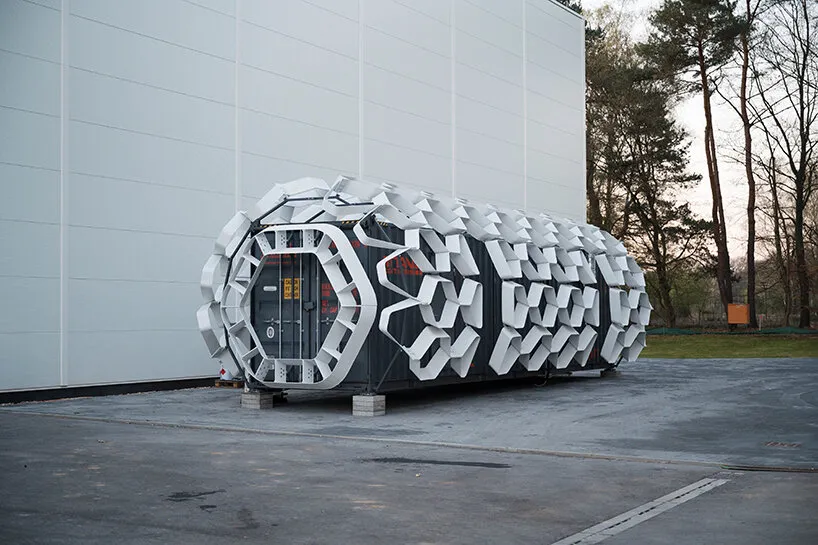
This lunar analog system includes a galley, private crew quarters, laboratory spaces, and a fully equipped airlock for extravehicular activity (EVA) simulations. Integrated within ESA’s LUNA simulation environment, it connects directly to geological mockups and regolith simulants, offering astronauts a true-to-life experience of surface operations.
Autodesk’s Integrated Cloud Platform Powers FLEXHab
The success of FLEXHab owes much to Autodesk’s integrated design ecosystem. SAGA Space Architects relied heavily on Fusion 360’s cloud-based platform to manage complex design geometries, simulate mechanical systems, and test performance variables at each design phase.
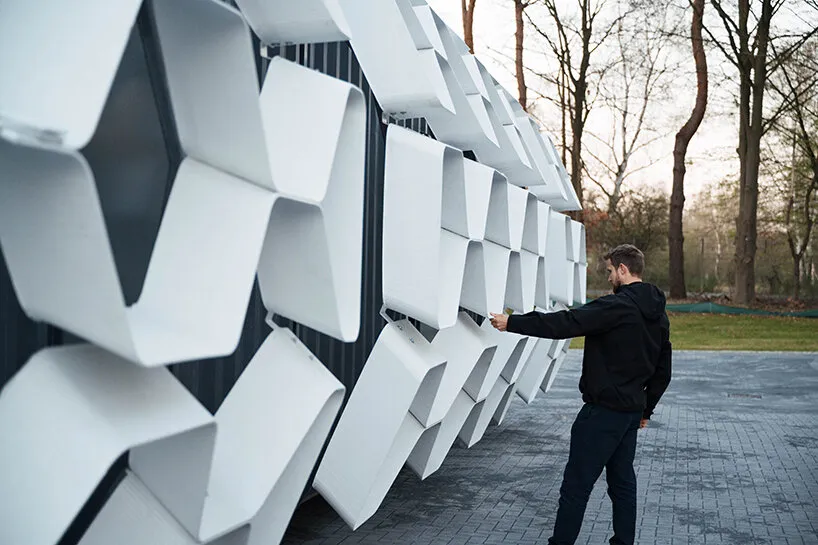
The software enabled real-time collaboration between international teams, allowing the integration of mechanical design, systems engineering, and astronaut ergonomics within a single 3D environment. According to the SAGA team, Fusion’s generative design capabilities allowed rapid prototyping of multiple layout options, ensuring that no millimeter was wasted in a structure destined for high-performance, confined living.
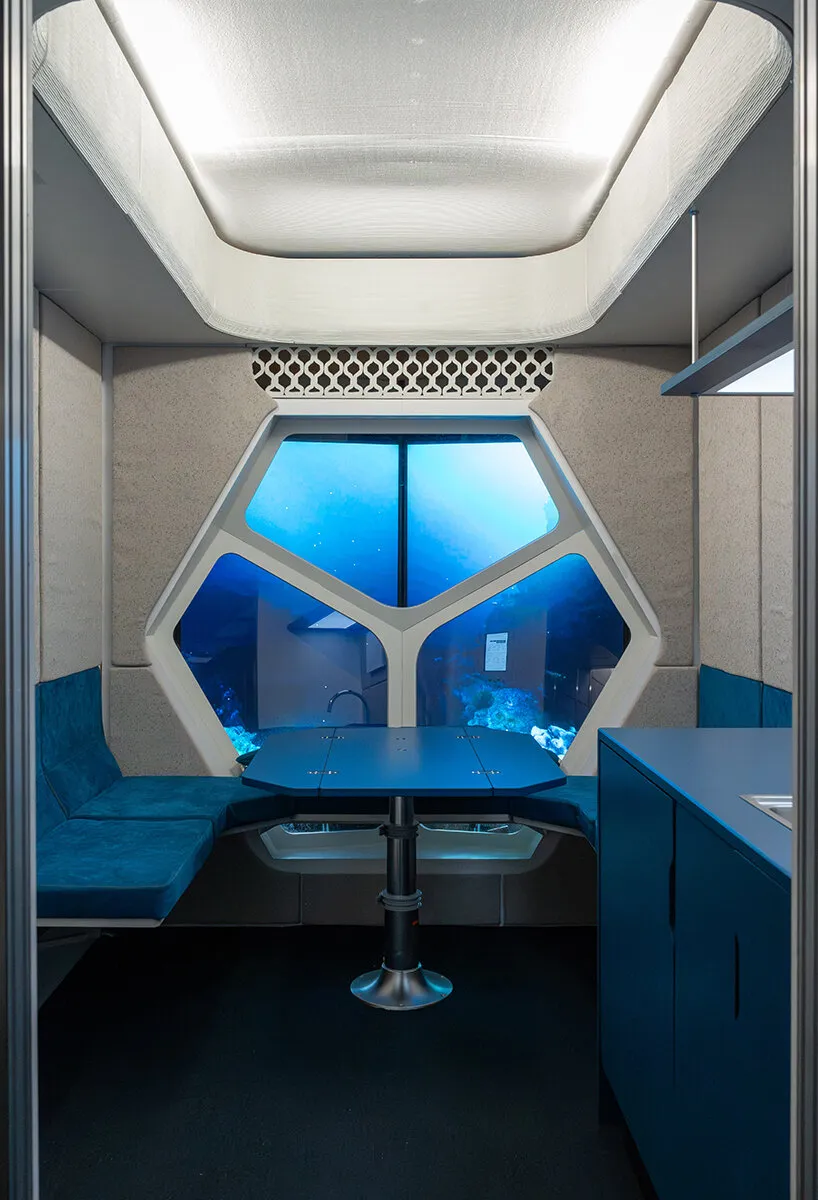
Every component from foldable hinges and stowable furniture to EVA ports and life support conduits was modeled and tested virtually, replicating lunar constraints such as low gravity, temperature fluctuation, and pressurization needs. The agility of the software became crucial as FLEXHab evolved to meet not only structural standards but the psychological and physiological needs of astronauts under isolation.
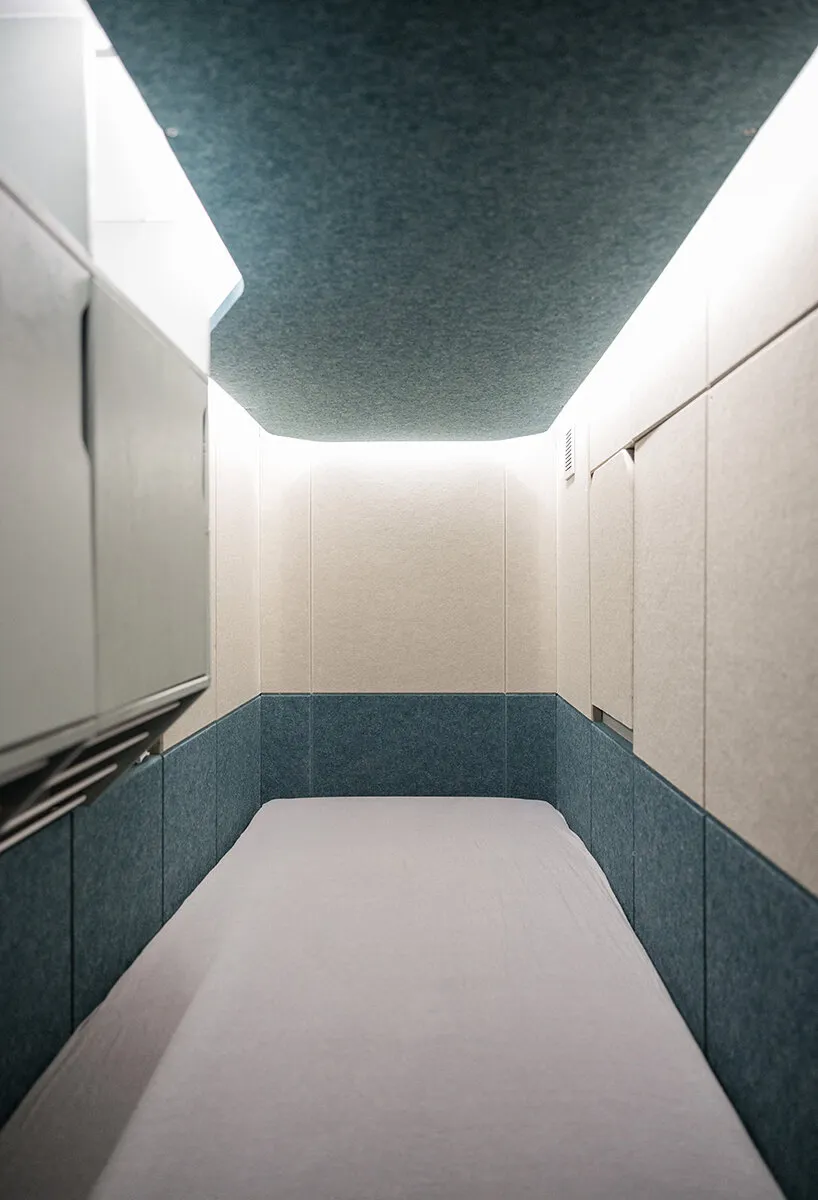
Fusion 360 and Revit: From Concept to Certification in One Workflow
Fusion 360 formed the mechanical and structural backbone of the project, but Autodesk Revit played an equally pivotal role in handling the Building Information Modeling (BIM), documentation, and system compliance workflows.
As FLEXHab had to meet aerospace-level precision and safety compliance, Revit was used to document and track every aspect of the build, down to the material tolerances, sensor integrations, and environmental systems. This allowed the architects and engineers to move from early-stage design to regulatory submission without ever leaving the Autodesk ecosystem.
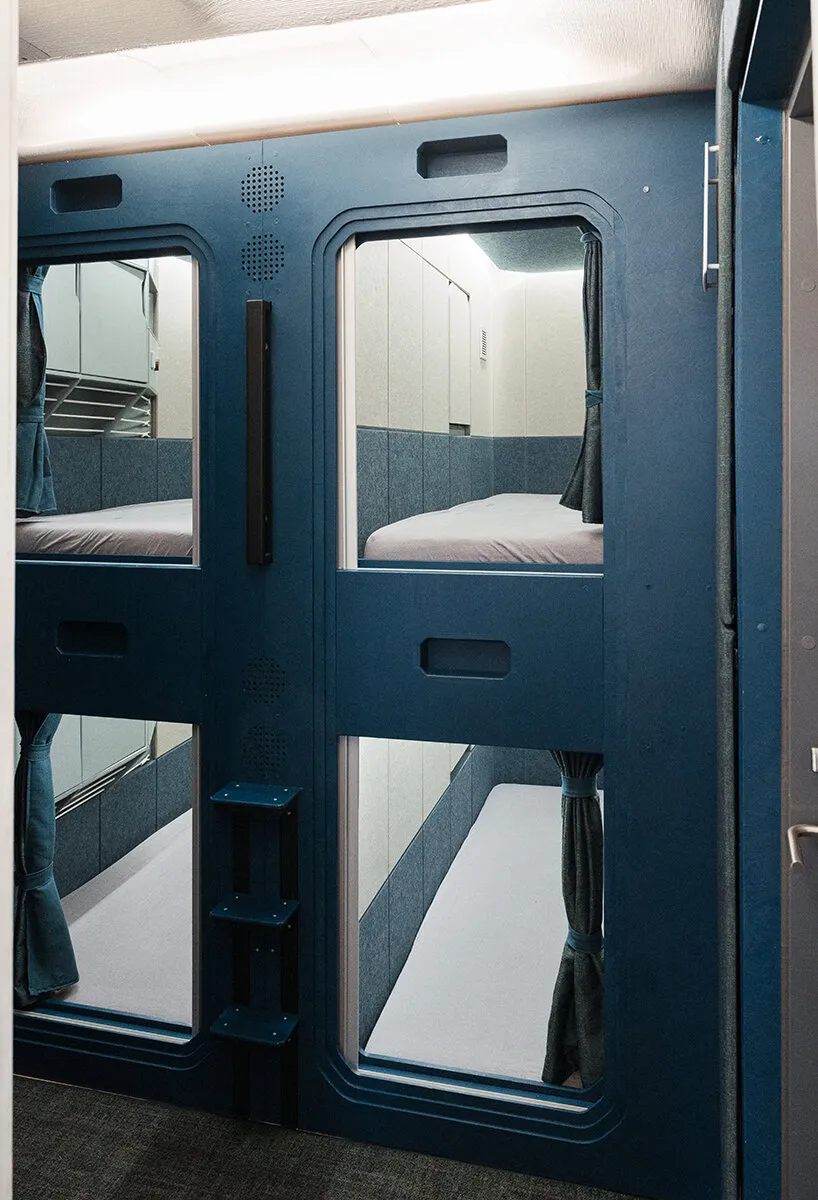
SAGA’s use of a Revit-based digital twin enabled the team to simulate environmental variables within the habitat, from circadian lighting distribution (critical for maintaining astronaut sleep cycles) to airflow behavior, thermal comfort, and crew movement analysis. These simulations weren’t conceptual; they were vital decision-making tools.
Human-Centered Design for Deep Space Living
Founded in 2018, Copenhagen-based SAGA Space Architects specializes in designing habitats for extreme and isolated environments, with previous work tested in the Arctic and under the sea. With FLEXHab, the studio brought together technical resilience and psychological sustainability, ensuring that every design detail contributes to astronaut well-being.

The habitat features smart environmental controls, modular living pods, and ISS-grade circadian lighting systems, helping to regulate sleep patterns and reduce fatigue during prolonged missions. Autodesk’s simulation tools allowed the team to test light diffusion, acoustic buffering, and spatial comfort before fabrication, crucial for a structure meant to sustain life in simulated lunar isolation.
FLEXHab is mission-ready hardware, designed to operate within ESA’s most advanced analog training program. Built with lightweight materials, space-rated composites, and even 3D-printed wood-fiber biocomposites, the project pushed the boundaries of architectural materiality.
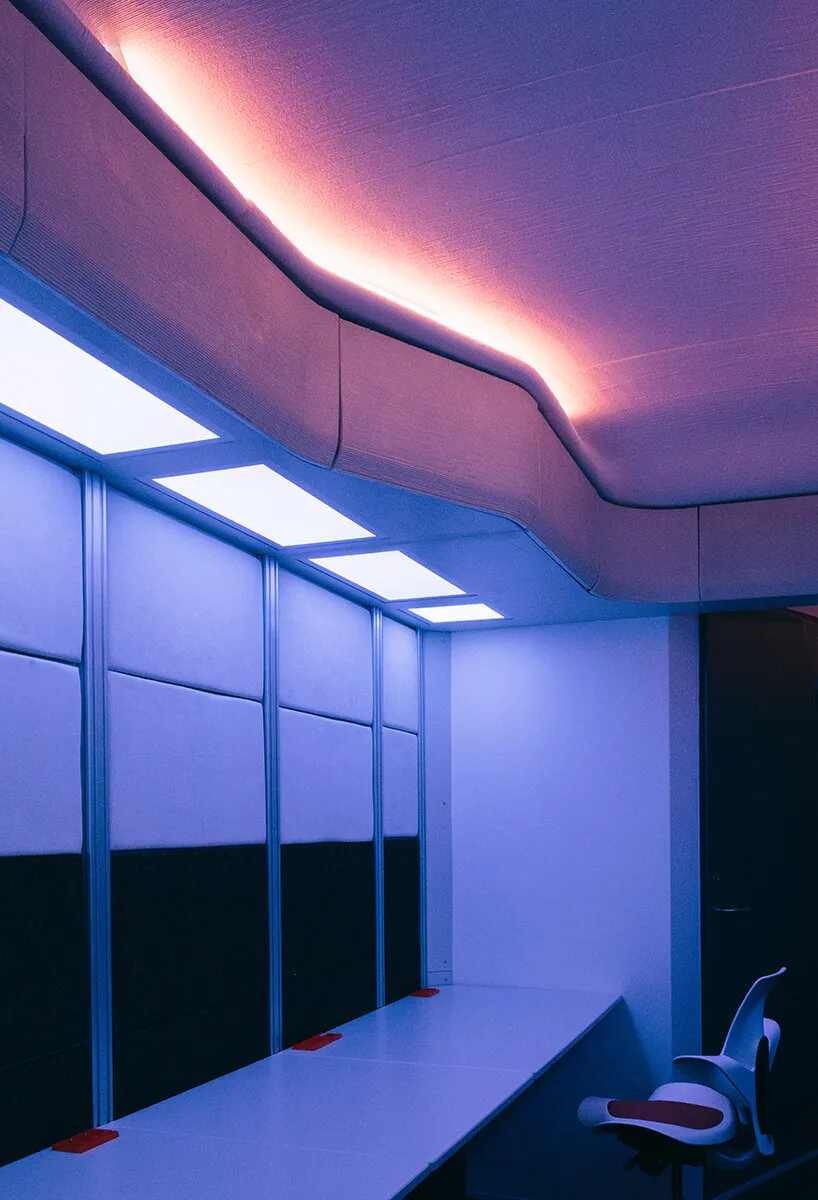
Its form is highly compact and transportable, simulating what will one day need to be launched on lunar landers. While this FLEXHab is Earth-bound, it has been dimensioned and engineered with future space deployment in mind.
Autodesk’s tools ensured every decision, down to the curvature of a panel or the depth of a storage recess, served a performance goal. Not just durability, but ease of use, maintainability, and emotional comfort.
One Software Family, One Vision: The SAGA-Autodesk Partnership
SAGA co-founder Sebastian Aristotelis emphasized how Autodesk’s all-in-one ecosystem enabled a small independent studio to deliver a project of such complexity and ambition. “For the first time,” he notes, “we have one family of software that allows us to go from zero to 100. A decade ago, this wouldn’t have been feasible. Today, I can sketch something at night, and my team can build it the next day.”
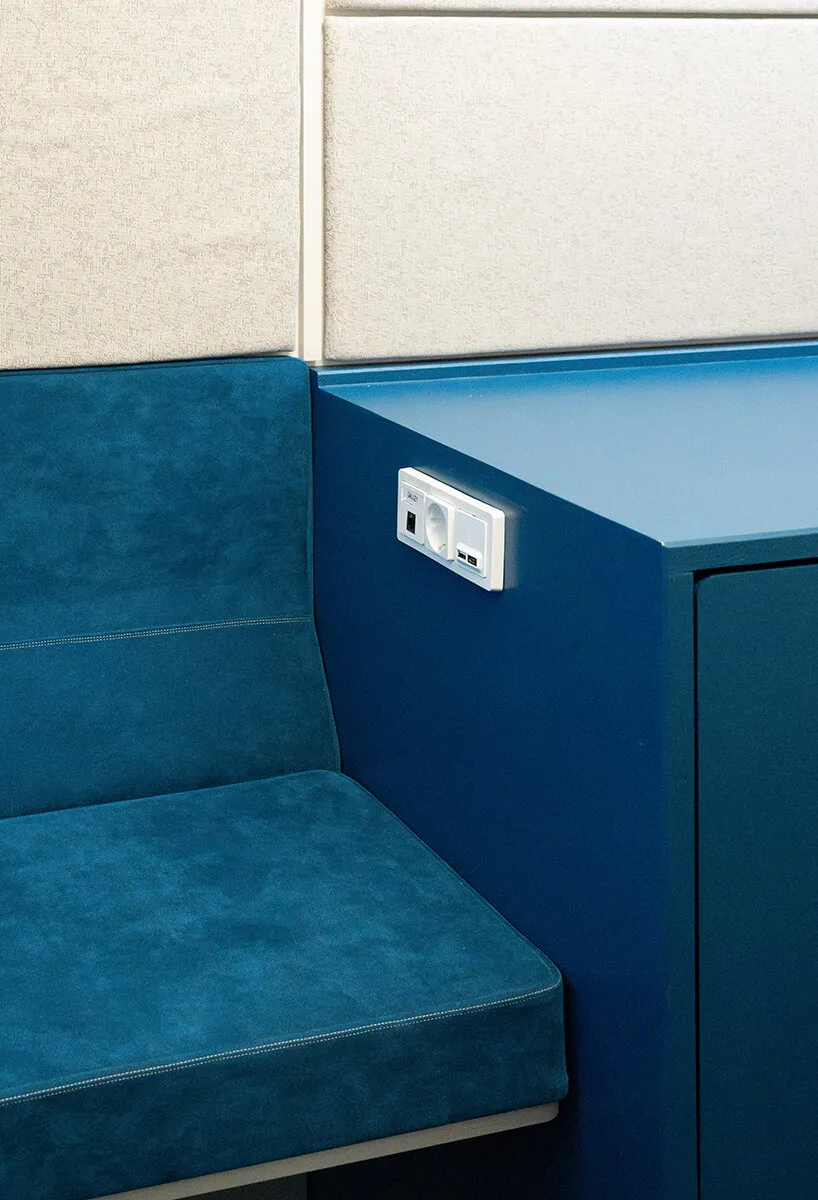
Alongside Autodesk, industry partners like Bosch and Sony supported the FLEXHab project contributing to immersive control systems and embedded tech interfaces but it was Autodesk’s platform that carried the design from concept to functional prototype. From the first CAD line to final compliance checks, the workflow remained within Autodesk’s ecosystem.
Cologne as the Launchpad: FLEXHab in the LUNA Facility
Unlike previous prototypes tested in remote volcanic terrains like Lanzarote, this FLEXHab was constructed directly within ESA’s LUNA facility in Cologne, a permanent Moon simulation center designed for long-duration analog missions.
The placement allows astronauts to train year-round in realistic lunar scenarios, practicing EVAs, geological sampling, and life-support management within the confines of a fully integrated lunar base analog. As FLEXHab continues to evolve, it will play a central role in preparing ESA crews for sustained presence on the Moon in the late 2020s and beyond.
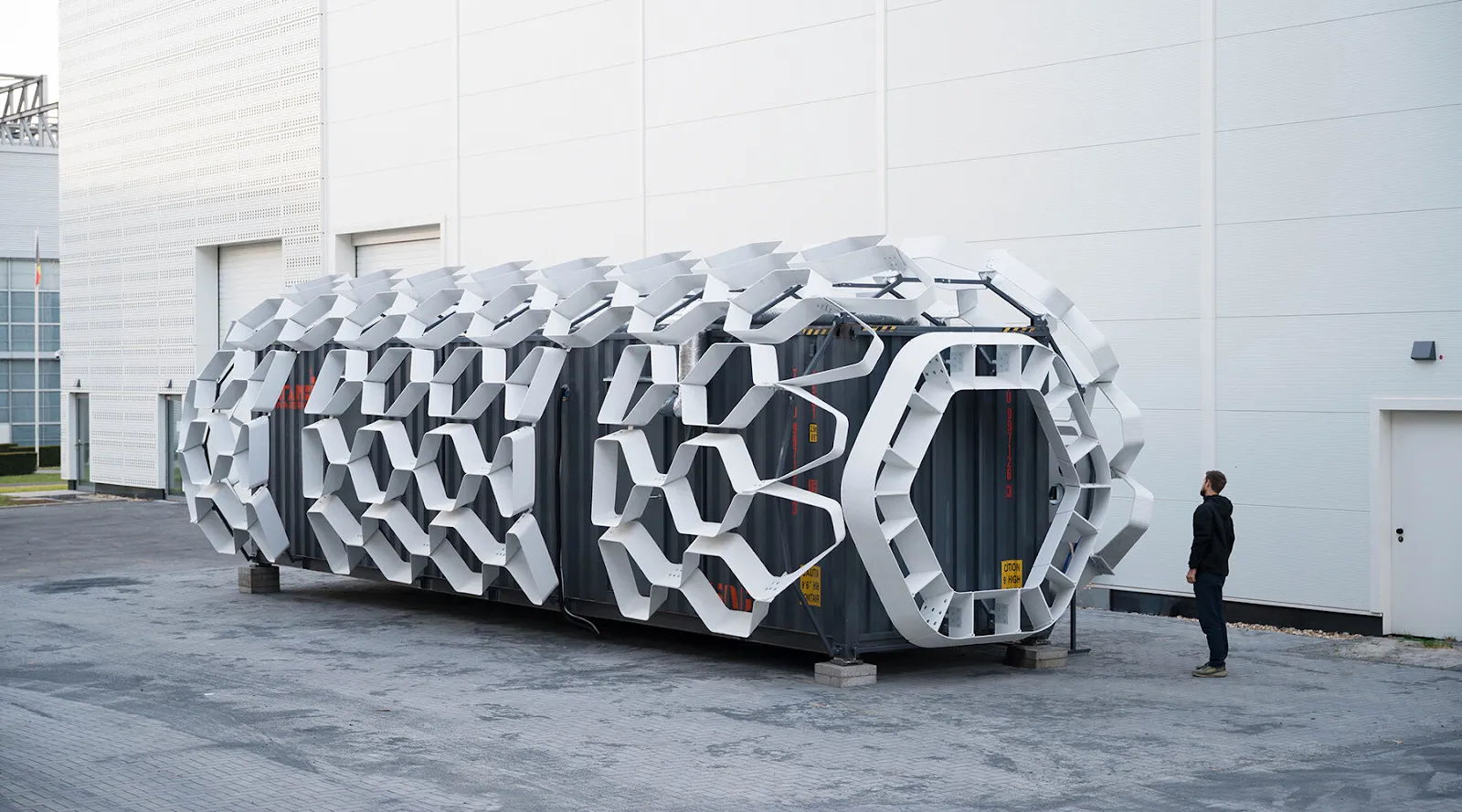
FLEXHab Project details
Project Name: FLEXHab
Location: LUNA Facility, European Astronaut Centre (EAC), Cologne, Germany
Lead Agency: European Space Agency (ESA)
Partners: DLR, SAGA Space Architects, Autodesk, Bosch, Sony
Software: Autodesk Fusion 360 (mechanical design), Autodesk Revit (BIM, documentation)
Habitat Area: 28 m²
Function: Astronaut training habitat for simulated long-duration lunar missions
Design Features: Foldable modules, private quarters, EVA airlock, circadian lighting, 3D-printed wood biocomposites
Deployment: Supports four astronauts for missions up to 30 days
Timeline: Completed in 2025 and now in use at EAC
Images courtesy of Autodesk.



















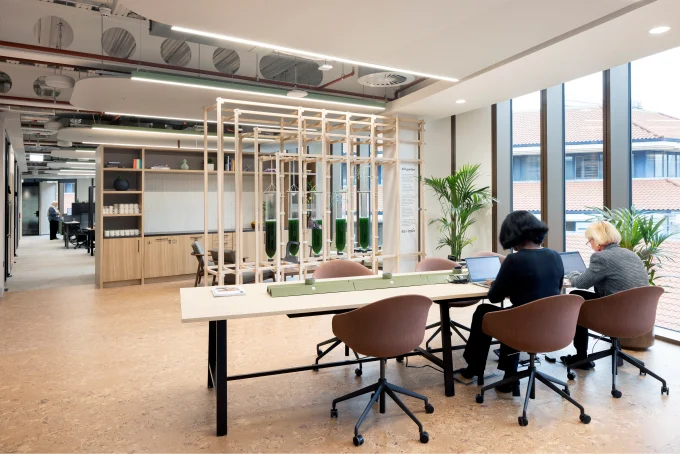
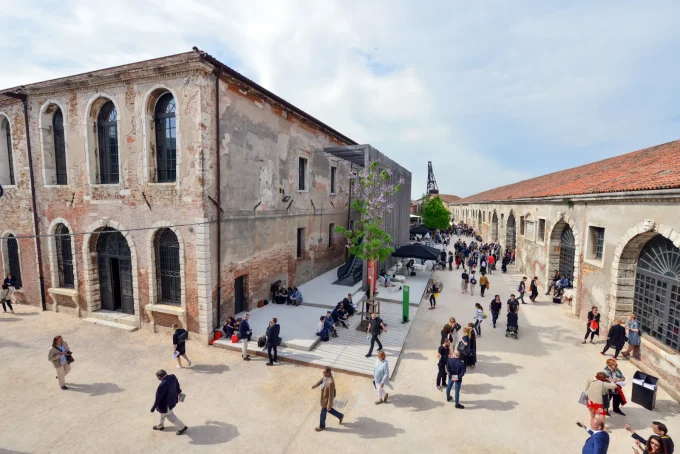
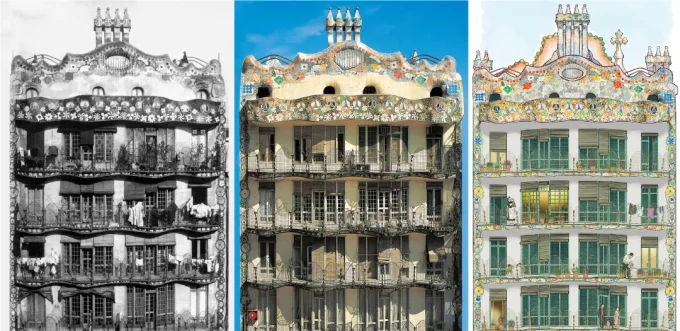
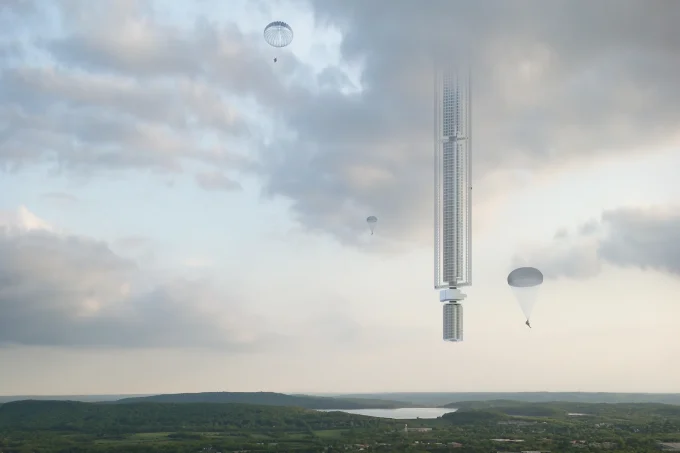



Leave a comment