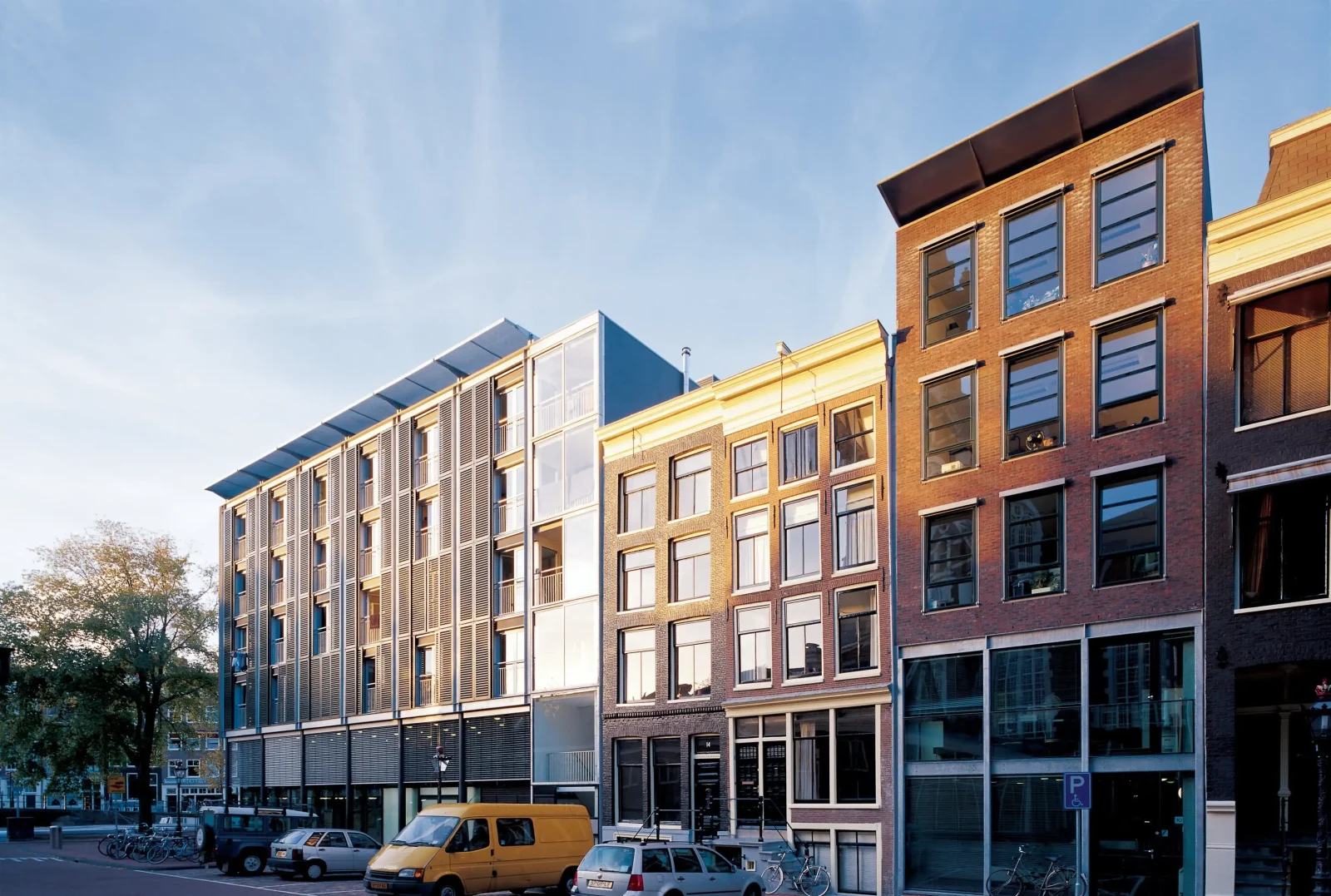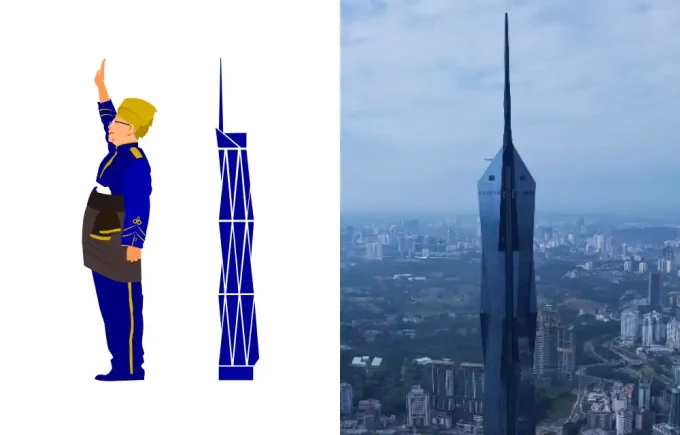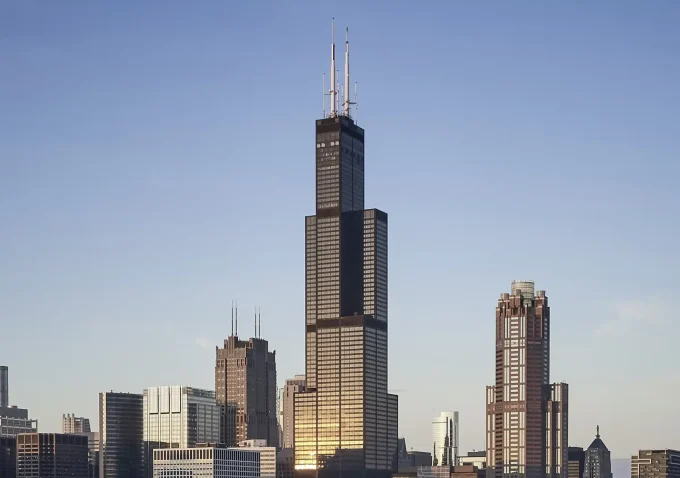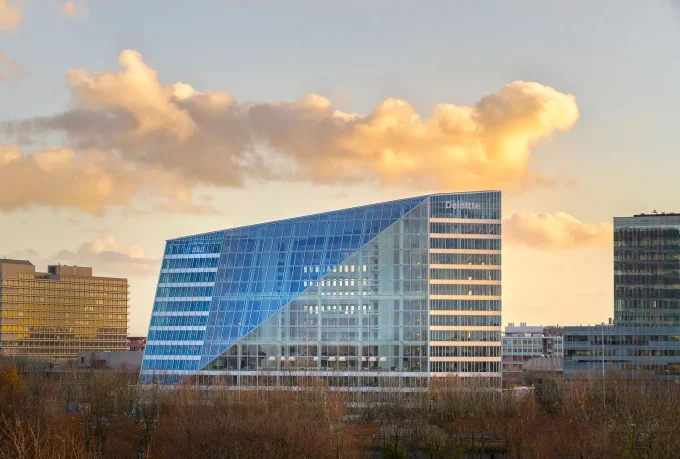The Anne Frank Museum has undergone two renovations in its history. In this article, the similarities in design decisions will be explored. The first part focuses on the renovation by Benthem Crouwel Architecture Studio, which was done with great care. It was important for these renovations to take part because the Anne Frank Museum was embraced by many, ensuring that its legacy would be protected while remaining accessible for years to come.
The second part of the museum’s renovation is a collective work, and the architectural renovation comes from Bierman Henkett; this renovation was also needed for the museum’s inadequate capacity to accommodate visitors and was thus designed carefully. This renovation needed a design that complemented the original in both function and appearance while respecting the museum’s existing structure and its updates.

Who is Anne Frank?
Anne Frank was one of over a million Jewish children who lost their lives in the Holocaust. During their time in hiding, Anne kept a diary in which she recorded her fears, hopes, and experiences. The diary was found in a secret apartment, which is now called the Annex; after the family was arrested, the diary was kept by Miep Gies, one of the people who helped hide the Frank family. After the war, the diary was published in many languages and included in the curriculum of thousands of middle and high schools around the world.
After the Nazis came to power in 1933, the Frank family fled to Amsterdam, Netherlands. For two years, they lived in the secret attic of an apartment building behind the family business office at 263 Prinsengracht Street, which Anne Frank referred to in her diary as “The Secret Room.” On August 4, 1944, a Dutchman tipped off the family’s hiding place and arrested the residents. In late October 1944, they were sent to the Bergen-Belsen concentration camp in Northern Germany. Both sisters died of typhoid fever just a few weeks before British troops liberated the camp in March 1945. Anne’s mother died in Auschwitz in early January 1945. Anne’s father, Otto, survived the war.
Otto Frank was the only one returning from this incident, and many years after the diary was given to him, it was published. After this diary spread among the people, they opposed the demolition of the house. As a result, towards the end of the 1950s, the demolition of the house was prevented, and the entire management of the house was transferred to the established Anne Frank Foundation. The house was restored, the items inside the house were removed at Otto Frank’s request, and the Secret House was converted into the Anne Frank Museum on May 3, 1960, to commemorate the genocide.

First Renovation: Benthem Crouwel
The museum comprises of two parts: The main house and the Annex. With this renovation in 1995-1999 almost everything has changed but the secret annex remained the same.

Benthem Crouwel Architects took part in the architectural renovation. During the renovation, they designed several elements: A new welcome area, more space for educational programs, and additional visual facilities. It was an integration of a new building and a renovation.
The studio was very delicate about the consistency of the project in several aspects, the aim of the renovation was not about creating a very striking and distinctive project, but rather a new structure that had to be integrated into the urban fabric, which consisted mostly of century-old buildings. It had to be a modest addition that would not detract from the Anne Frank House. They aimed to design it so that it would seamlessly adapt to the city, as if it had always been there.

The City’s color palette was used in every brick, window and door frame adjustments, the referring to canals was used in remaining materials such as the details, layers and grids.
The museum has designed with a lot of respect to it and created little but functional changes from former situation. Since it is a museum the visitor flow is important the entrance and exits was located according to this knowledge, they are separated from each other to not create any disorder in time even the Anne Frank foundation and visitor facilities added in to the plan have their own entrances.

In the entrance space a light courtyard forms the front of the house and the annex to form the waiting, gathering needs. The void around the split level and glazing forms an open and transparent environment.
The houses are all oriented towards the nearby Westerkerk church and to the south, and are separated from the offices on that floor by a long passage.
Shutters that act as sun breakers have also been developed to adapt to various situations and totally movable, the facade elements can be manipulated according to changes in weather conditions has been designed.

Years later in between 2015-2019 another renovation has started to modernize the building and develop the capacity for museums’s many visitors. The renovation is actually a collective work in different areas, the exhibition concept part came up with the collaboration of Dagmar, Georg von Wilcken and Wim de Bell; They were also responsible for the new museum layout. The lighting design has came from the Hans Wolff & Partners ideas, and for the re-thinking design of the museum was by the Bruns BV.
Second Renovation: Bierman Henket
The Anne Frank House now hosts over 1.2 million visitors each year; the previous expansion in 1999 (Benthem Crouwel architects) was still only capable of holding around 500,000 people. This required additional renovation. The museum had to adapt the original character of the rear building without losing its original character. The adjacent student dormitory and the canal house at the rear were also included in the plan area to provide more space for the museum. This new renovation’s architectural design was by Bierman Henket Architects.

A new and large entrance hall was added to the front door to better welcome visitors. The museum box office, museum shop, museum café, offices and educational areas were relocated and redesigned. The museum route was reorganized; the beginning of the exhibition was made more visible with a walking path through the garden, and the stairs and areas added to the plan were also designed to be added to the route.

With renovation the room where Anne’s diary is exhibited has also been carefully designed. These arrangements will allow visitors to move more freely, improve the logistics around the entrance and allow for a more intense experience of the hiding place and a deeper understanding of Anne Frank’s story.

“It was a great honor to work on the museum around the Secret Annex. The Secret Annex remained unchanged. In order to accommodate the large number of visitors, arrangements had to be made in the other rooms. This was done while preserving the character of the 17th-century monuments and Benthem & Crouwel’s modern building.” says Janneke Bierman, director architect.

In these two renovation it is clear that the ‘respect’ for the former design and plans has shaped the renovation design. Sometimes, a project is delicate and needs not changes, but small innovations that improve and preserve, as shown here. Anne Frank’s story still remains and is told with greater depth, becoming more visible with each renovation and the help of its environment.
Anne Frank Museum Renovation Project Details:
Architect: Benthem Crouwel, Bierman Henket
Client: Anne Frank FoundationLocation: Amsterdam, Netherlands
Location: Amsterdam, Netherlands
































Leave a comment