Aluminum Grotto and Public Ground is an architectural work that combines a three-dimensional interior with a fixed structure and a stonework wall. It was made on the 90th anniversary of The Association of Siamese Architects under Royal Patronage (ASA). Thailand’s S-ONE Group and KIN, an aluminum company, asked the well-known architecture group HAS Design and Research to design it.
Hung And Songkittipakdee (HAS) wanted this building to show that Thailand is the biggest producer of metal goods in Southeast Asia and also be a place for people to rest at the ASA 90th Anniversary Architect Expo. The room is used for non-profit purposes by letting anyone take part in free activities like public learning, art exchanges, and educational lectures. The client fully agreed with the idea put forward by Jenchieh Hung and Kulthida Songkittipakdee, founders of HAS Design and Research. This meant that Aluminum Grotto and Public Ground became a place where anyone could go for free, where there were no commercial activities or advertising, and where people could share ideas and learn.
Celebrating Thai Craftsmanship and Industry
Based on this idea, HAS Design and Research devised a creative way to make a valley-like cave that looks natural in the middle of a busy and densely packed exhibition. This Aluminum Grotto and Public Ground not only brings back memories of times when Thai people lived and worked in natural landscapes, but it also shows how the average amount of green space per person in Bangkok is only 6.99 square meters, which is much less than the 9 square meters that the World Health Organization (WHO) recommends.
At normal times, the raised structure makes a space below that is open, adding more “gray space” to draw people in and connect the indoor and outdoor areas. This design also reminds me of the “Tai toon” space in traditional Thai stilt homes, which can be used for many things.
At certain times, the natural light that fills the grotto-like area not only makes it a place for learning, teaching, and forums, but it also creates a sense of ceremony and a sensory experience like no other. The Aluminum Grotto and Public Ground is made up of hundreds of thousands of aluminum bars put together in a way called “Totality Design,” which combines the skin with the space, the space with the structure, and the structure with different functions.
Each of these metal rods is a different length because it was carefully cut and put together by craftsmen, in a way that reminds me of the fine work that can be seen in Thai temples. In a time of fast industrial growth, the Aluminum Grotto and Public Ground brings together history and the future with a unique idea that lets Thai people rediscover the potential of their own craftsmanship.
Project Info
Architects: HAS design and research
Area: 180 sqm
Year: 2024
Lead Architects: Jenchieh Hung, Kulthida Songkittipakdee
Lighting Consultants: Light Is
Structural Contractors: Pacific Pipe Co., Ltd.
Contractors: Bangkok Canvas
Design Team: Jenchieh Hung, Kulthida Songkittipakdee, Saralchana Pueakhachen, Muze Ouyang, Jiamin Yang
Structure Consultant: Buncha Layangkoon
Aluminum Fabrication: KIN Thailand
Lighting Fabricator: Neowave Technology
Photographs: DOF Sky|Ground












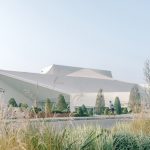
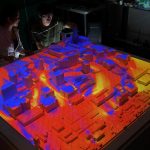
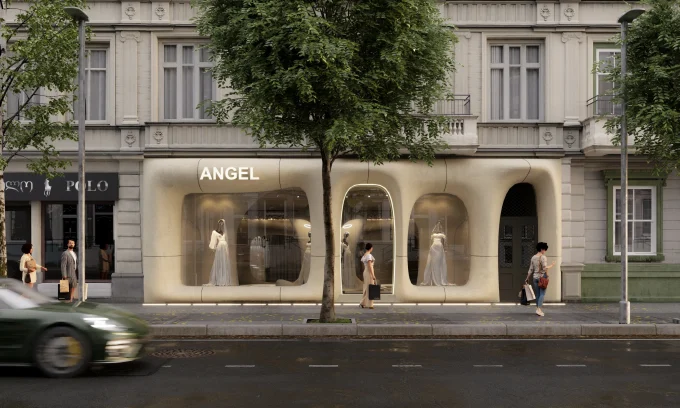
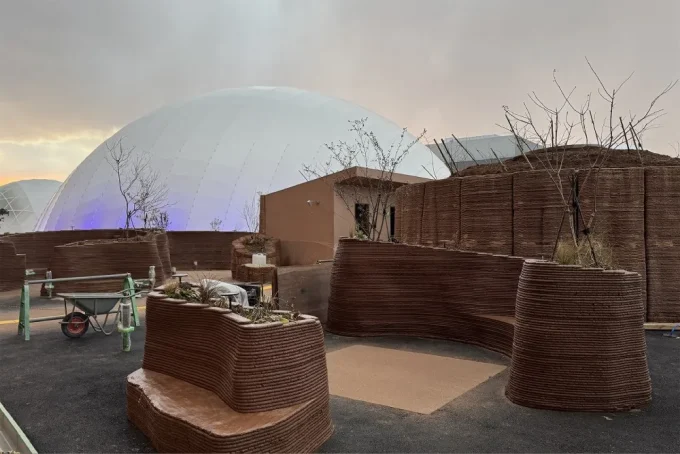
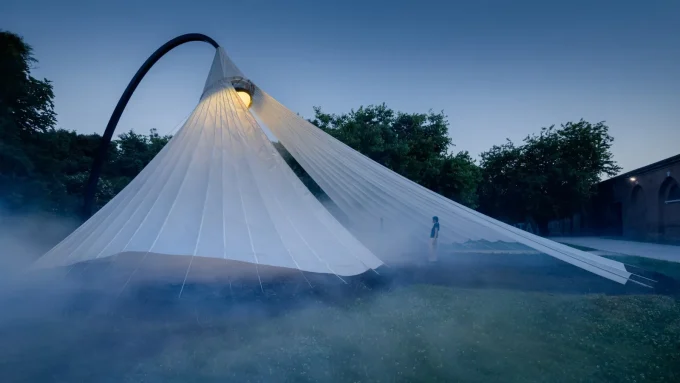
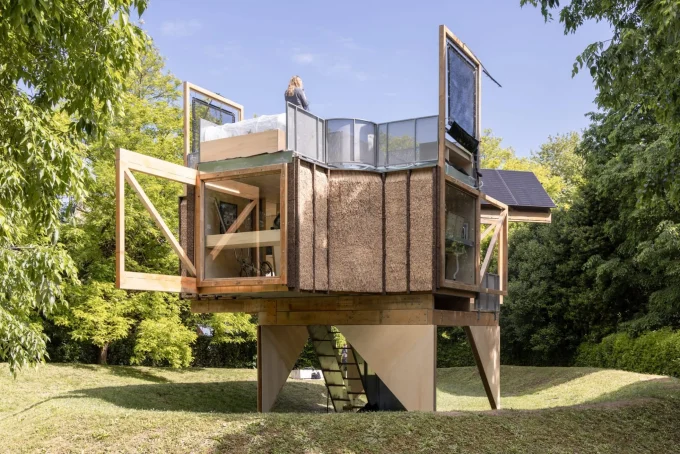




Leave a comment