The newest landmark built by DIFC is Immersive Tower, located in the center of Dubai’s financial sector. Aedas Global Design Principals Christine Lam and David Clayton led the design process of a 37-story mixed-use skyscraper, which offers retail, commercial, and recreational space to foster a creative business environment.
The tower’s two symmetrical V-cut architectural elements define the distinctiveness of the Dubai skyline. The V-cut’s characteristics include stepping terraces and rooftop facilities with unmatched views of the Gate Building and Gate Avenue. The bottom V-cut creates the podium’s five stories of greenery and famous food and beverage areas.
A luxury private club with rooftop terraces are designed at the 3-storey tower crown, presenting the high-end corporate image and unique leisure experience brought by the tower.
Christine Lam
The verticality of the two symmetrical v-cut towers is further increased by the use of vertical fins. Immersive Tower accommodates the changing needs of companies and their employees by combining work, play, and luxury. With 24 complete stories between the podium and rooftop terraces, approximately 58,573 square meters of Grade-A office space and 10,596 square meters of retail space, including a rooftop leisure club, support the office space, while 680 square meters are set aside for amenities.
According to designers, the tower’s design maximizes accessibility to the current DIFC developments by incorporating a means of connecting with the surrounding area. The tower is integrated into the community with an intense sensation of arrival created by the triple-height lobby and landscaped forecourt.
Immersive Tower by DIFC is highly connected to the adjacent developments with functionality and efficiency, with a vibrant live-work environment embedded. It embodies a modern and people-centric design within a bustling financial district that complements the whole DIFC masterplan.
David Clayton











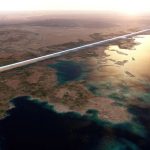
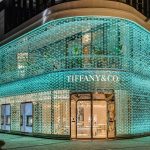

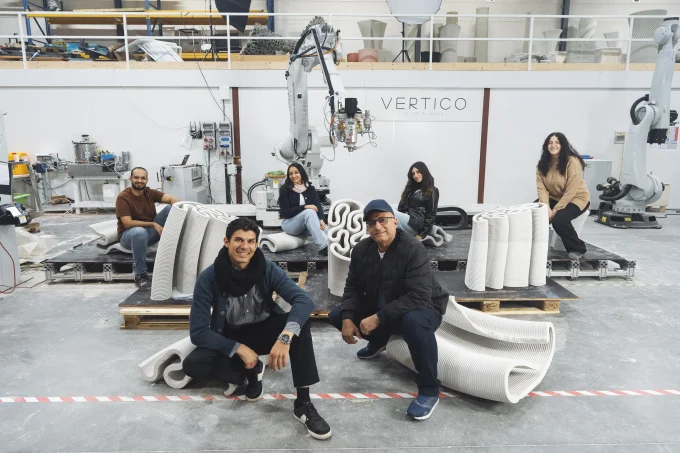
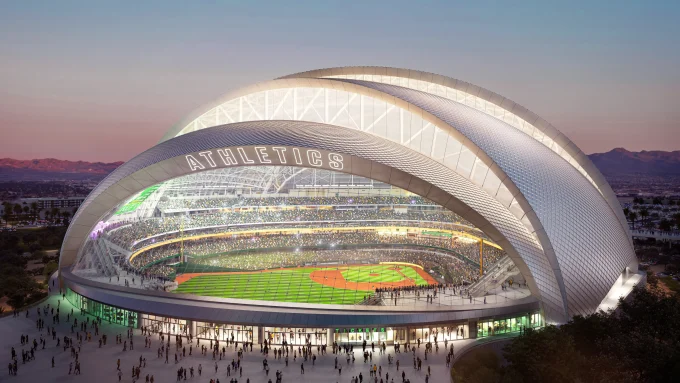
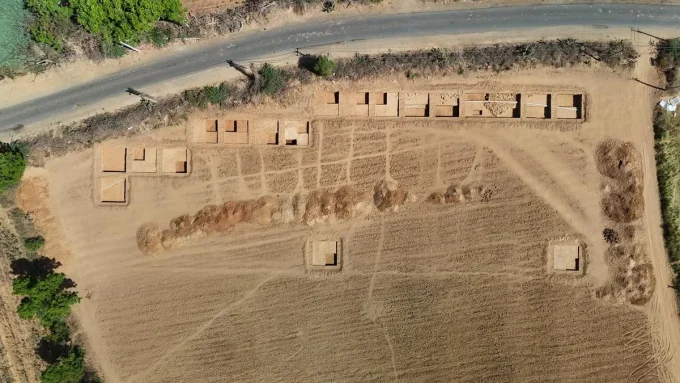
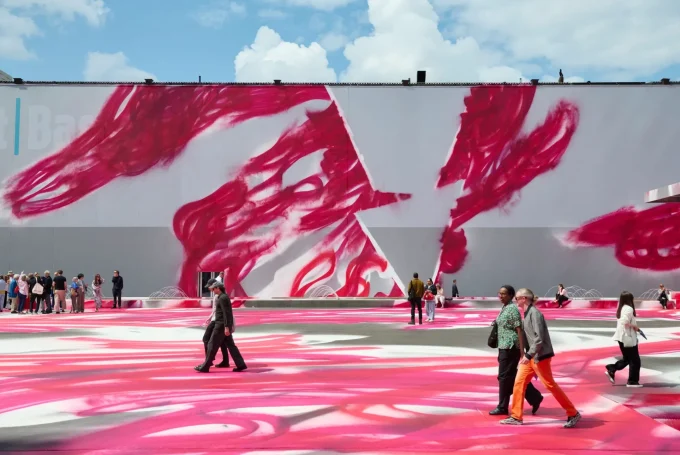
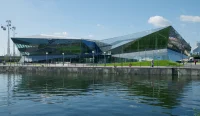

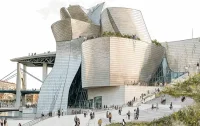

Leave a comment