Led by Aedas Founder and Chairman Keith Griffiths, along with Global Design Principal Leo Liu, the team has designed a retail mall that is inspired by snow mountains and incorporates their fierce and magnificent geometric language into the architectural design located on the prestigious Chunxi Road in Chengdu, the capital of Sichuan Province.
The building’s jagged form is made of metal panels with an iridescent coating that sparkles under different shades of sunlight. The aluminum spectra color panel facade changes colors under different lighting conditions, mimicking the transformation of the snow mountains throughout the day.
The interplay of light and shadow, similar to that of the snow mountains, is the mall’s core feature and brand value. The design adopts an efficient vertical circulation system, and two express escalators provide a rich, immersive experience to visitors, spanning over 1-4/F and 4-7/F. The escalators optimize the circulation and lead visitors to the atriums of three themed zones. Each themed zone features an interactive atrium infused with a distinct thematic ambiance.
Visitors can enjoy the dramatic scene transitions as they ascend with the express escalators. A three-story-high view atrium on 6-8/F facing the major roads forms a symbolic “urban cityscape frame” and creates a connection with the city. The design blurs the exterior-interior boundary, providing vibrant spaces with an uplifting retail atmosphere.
The breakout areas merge with the urban fabric, while the three-story-high view facade frame is placed at the north entrance. This enhances the brand values and functions as a welcoming greeting to visitors. Outdoor stairs can be used to explore the rooftop public space at 8-10/F platforms. The interspersed multi-level public spaces serve as venues for leisure and enrich the Chengdu lifestyle. They also accommodate the setting of outdoor performance stages according to the needs of commercial activities.
“With a futuristic architectural form, the mall is slated to become a mixed retail-leisure destination vitalizing the city with uniqueness and functionality.” Keith and Leo share.
Project Info
Project: Chengdu Radiance Chunxi Road Retail Project
Location: Chengdu, China
Client: Radiance Group
Design and Project Architect: Aedas
Gross Floor Area: 21,910 sqm
Design Directors: Keith Griffiths, Founder and Chairman; Leo Liu, Global Design Principal




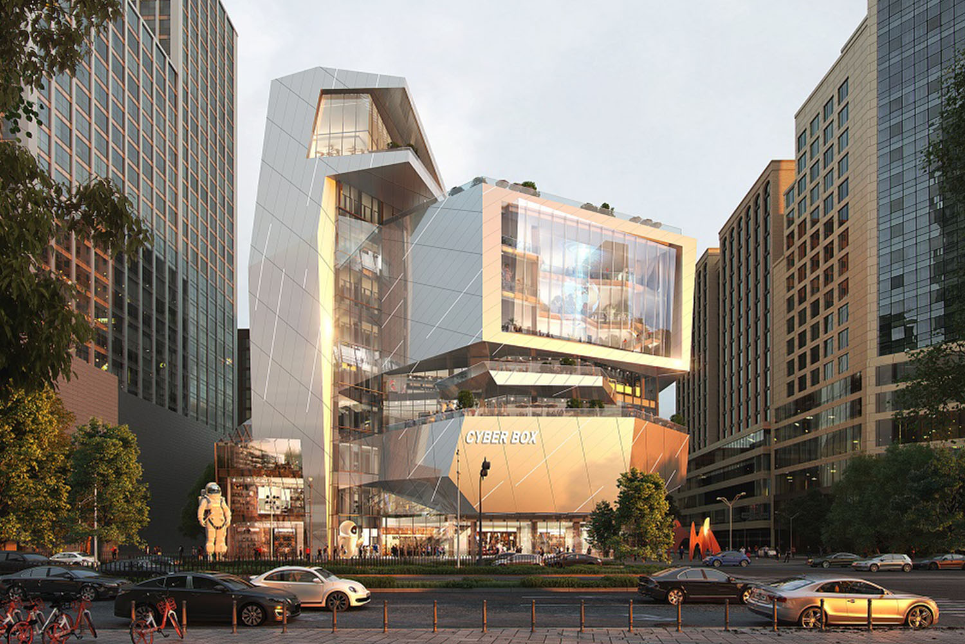
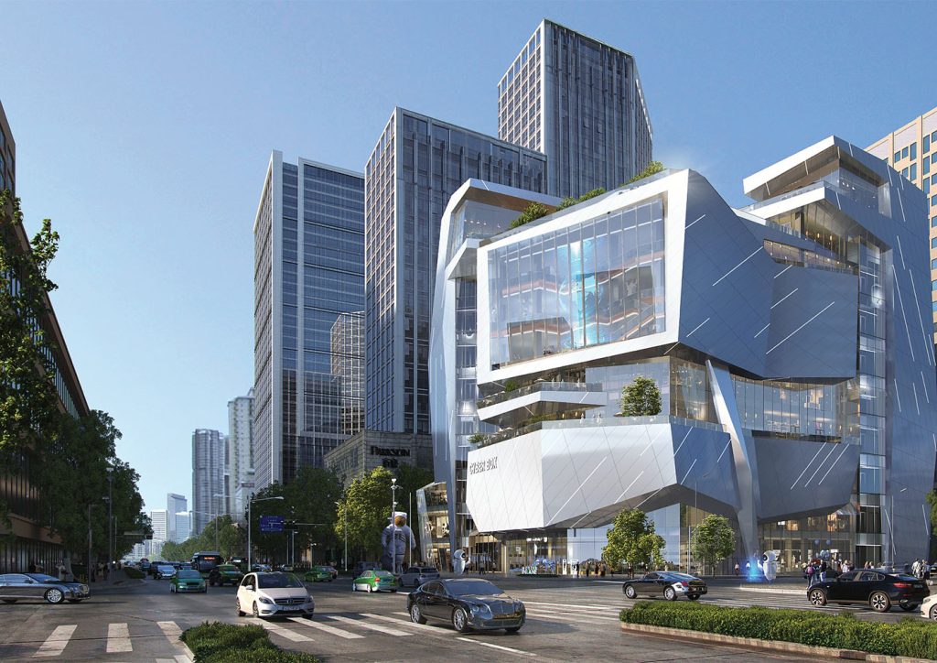
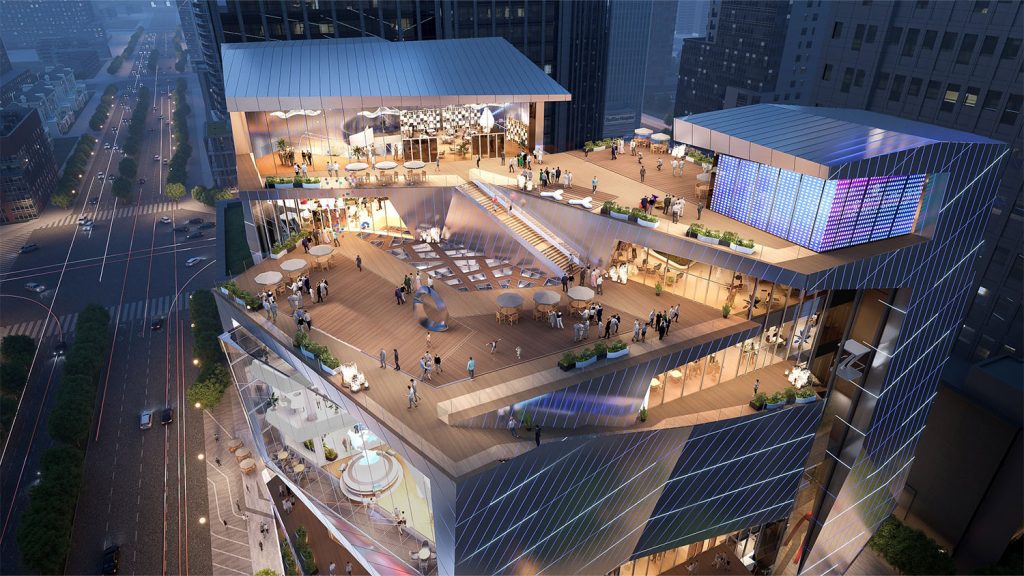
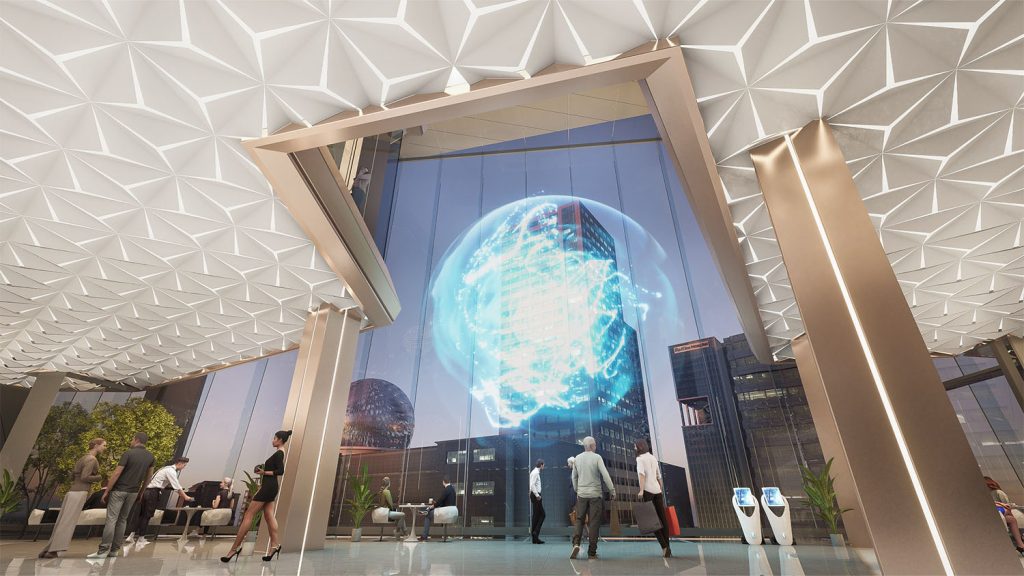
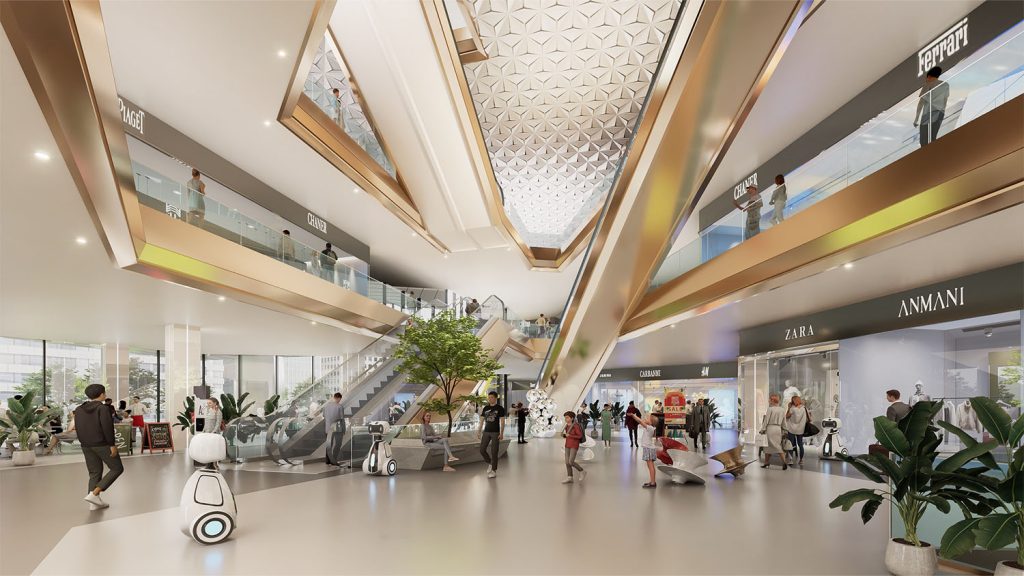
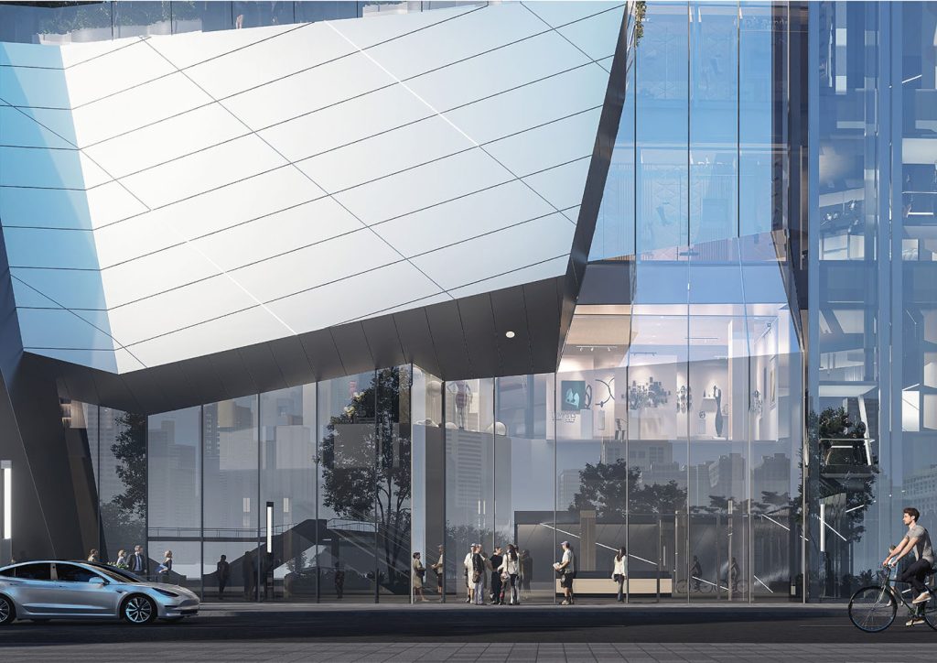



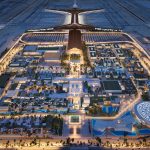
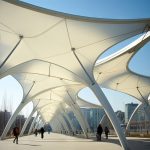








Leave a comment