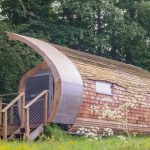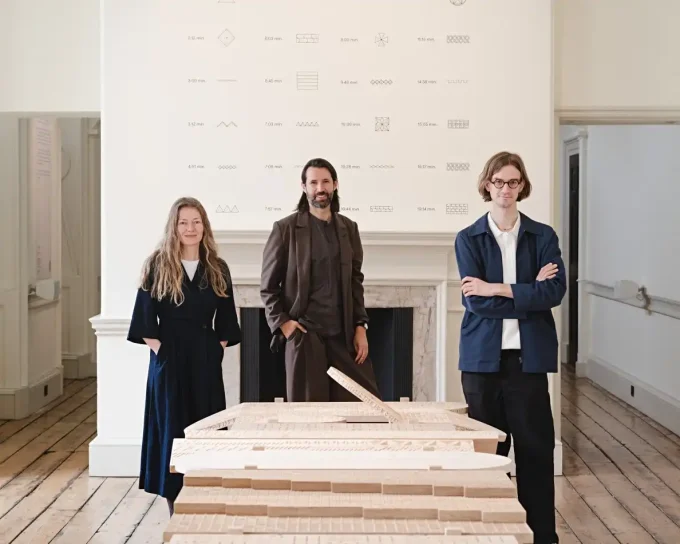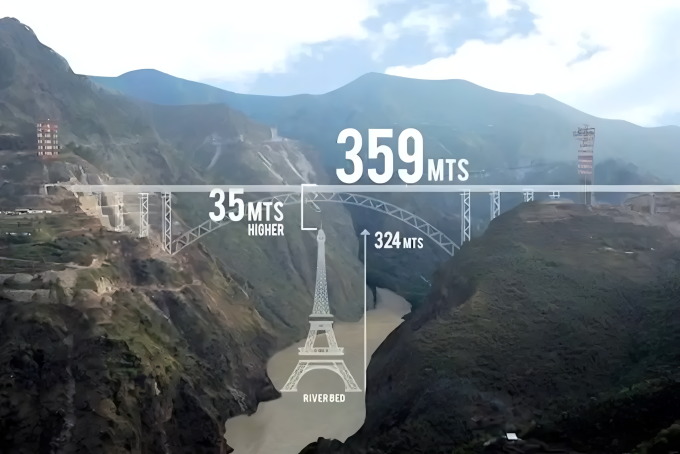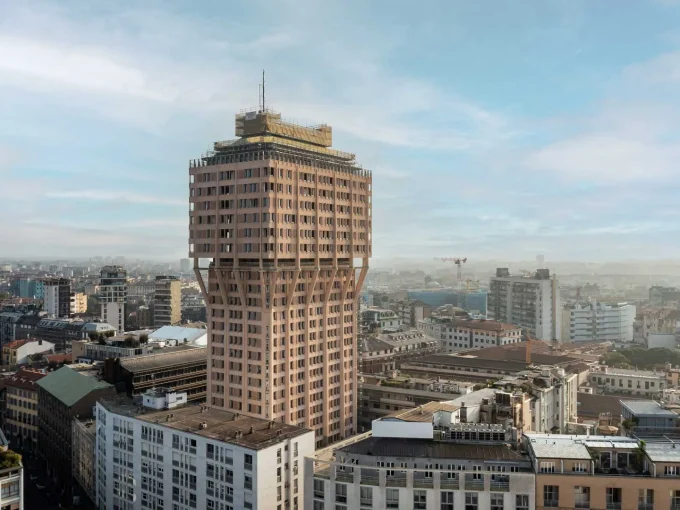Construction of the 19,000 square-meter cultural and educational center for the Museum of Science of Rome (Museo della Scienza di Roma) is underway. The development, known as “Science Forest,” was designed by Antonio Atripaldi and Andrea Debilio (ADAT Studio) and is scheduled to open in 2027.
The project was selected by the competition and is also part of the regeneration of the former Electronic and Precision Materials Military Plant on Via Guido Reni by the Rome Municipality.
Science Forest: Rome’s Cultural Hub
Science Forest will become a hub for citizens, researchers, and a new open community. The complex links with neighboring projects such as the Flaminio Urban Project and the new MAXXI – Green MAXXI and MAXXI hub. The design will preserve the pre-existing walls of Rome’s SMMEP (Military Establishment of Precision Electronic Materials).
“We are thrilled to be commissioned to design and manifest what is undoubtedly one of the most important cultural buildings and urban projects in Rome in the last decade,” says ADAT Studio Partner Andrea Debilio. “We believe that ADAT Studio’s acute attention to thought-provoking design and the championing of 21st-century environmental measures will result in a museum that can truly elevate educational and cultural experiences in Rome.”
“It is a true honor to have won a rigorous and competitive tender with Daniel Libeskind, one of the world’s greatest and most influential architects, on the jury,” says Antonio Atripaldi, Partner of ADAT Studio. “Beyond our architectural vision, we aim to catapult our home city of Rome into the spotlight as a world leader and innovator in contemporary cultural spaces and experiences.”
The ground floor of the Museum of Science of Rome has a cafeteria, a bookshop, a public restaurant, and a gallery. It is also surrounded by approximately 2,000 square meters of outdoor space suitable for exhibitions and events, blending with the urban forest. The Research Center is a 1,100-square-meter area dedicated to scientific research and study. The Indoor Exhibition Space is 5,000 square meters of new space for indoor exhibits.
Project Info
Lead Architect: ADAT Studio (Antonio Atripaldi and Andrea Debilio)
With: Luca Galli, Michele Sacchi, Filippo Testa e Laura Zevi
Landscape: P’Arcnouveau
Engineering: WSP
Fire Consulting, Safety: GAe Engineering






















Leave a comment