Design has the power to transcend boundaries, transforming ordinary spaces into profound experiences that speak to our shared humanity. With their latest installation, The Lite of Passage, ACKM Studio elevates this philosophy, creating a structure that blurs the line between art and architecture, ritual and innovation. Placed against Amsterdam’s vibrant multicultural tapestry, the installation reimagines the platform as a passageway and a living metaphor for transformation, connection, and introspection.
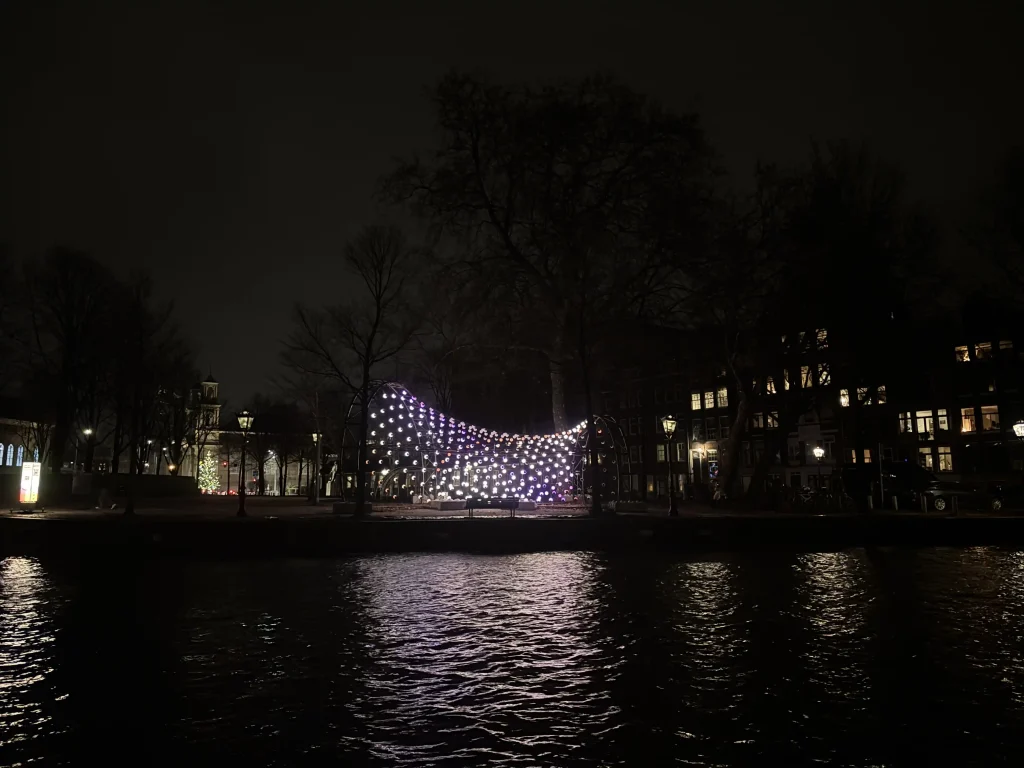
Since its inception in 2021, ACKM Studio has carved a unique niche in the world of multidisciplinary design, blending technological ingenuity with human-centered narratives. Led by Aneri Mehta and Khushali Chawda, the studio approaches every project with a vision to evoke emotion and engagement. The Lite of Passage is their most ambitious creation yet—a luminous ode to the transitions that define our lives, wrapped in a structure that invites the world to pause, reflect, and move forward with renewed purpose.
The Lite of Passage draws inspiration from rites of passage, those universal rituals that mark significant life transitions. These moments, personal or collective, are imbued with the weight of transformation and the promise of renewal. ACKM reinterprets this deeply human concept for a global audience, creating an installation that invites visitors to reflect on their journeys.
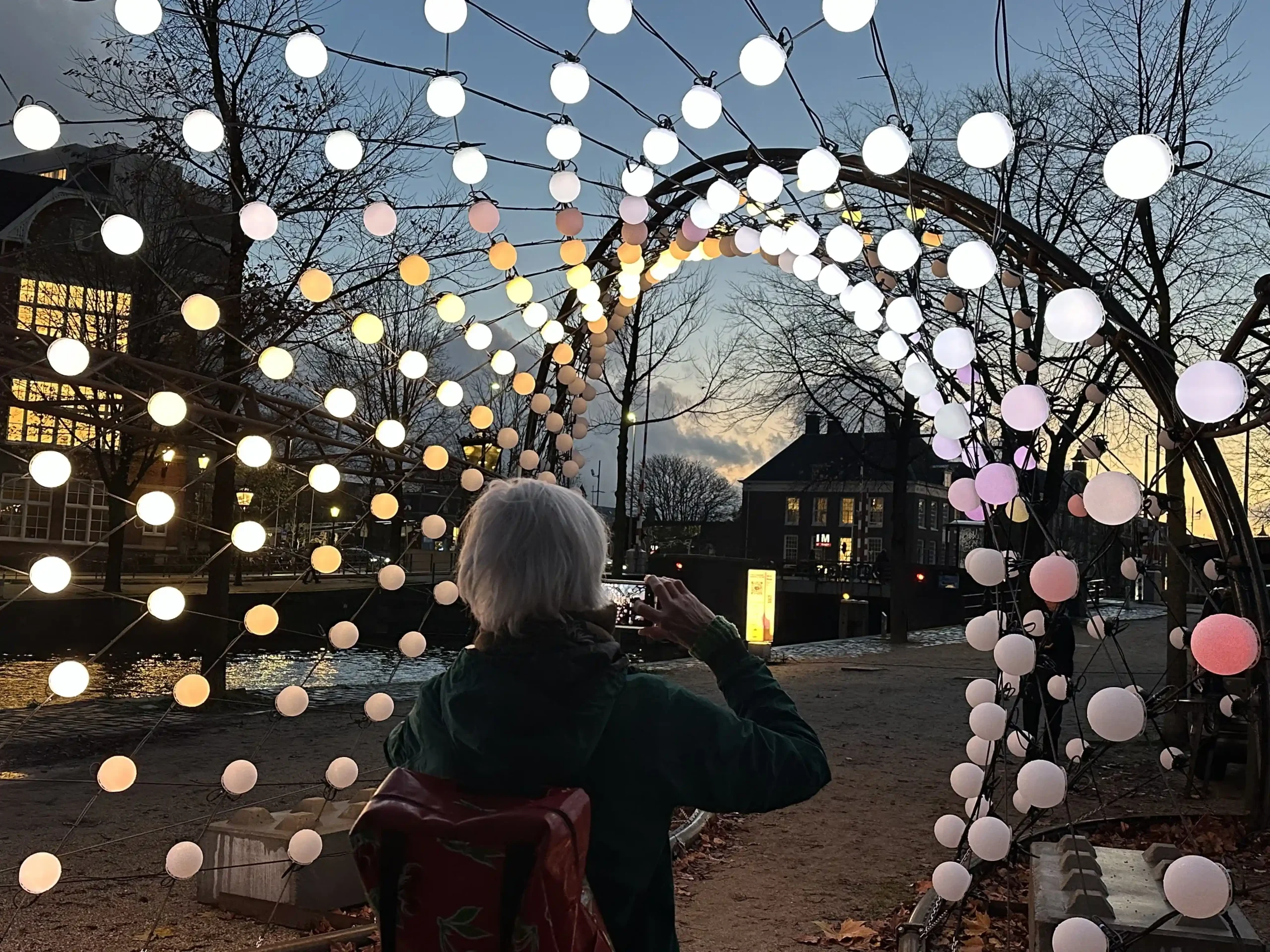
The bridge, often a symbol of connection and transition, is reimagined as a sanctum of inclusivity. Wrapped in a cloud-like form of reflective stainless steel, it embraces visitors in an intimate, almost sacred manner. The 400 light globes are interconnected using a custom-made prestressed net, with each globe meticulously looped and mapped. This intricate LED mapping involves assigning specific coordinates to each light and programming animations and effects, resulting in a visually dynamic and immersive display. As visitors traverse the structure, bursts of light respond to their movements, symbolizing the guiding forces illuminating our paths. By doing so, ACKM breathes life into an age-old metaphor, allowing it to resonate in the context of a bustling, multicultural city like Amsterdam.
What truly sets this installation apart is its ability to transform the mundane into the extraordinary. The installation uses cutting-edge custom RGB lighting systems to create an interactive dialogue with its audience. As visitors walk through its sinuous curves, the structure comes alive, lighting up in fluid patterns that synchronize with their movements. This interplay between human presence and technological response fosters a sense of agency and belonging, turning every step into an act of co-creation.
The structure interacts with natural light during daylight hours, casting intricate shadows onto the space. These ephemeral patterns captivate passersby, drawing them closer to exploring the installation’s secrets. As the sun sets, the installation becomes a glowing beacon, its illuminated forms reflecting in the water, creating a mesmerizing interplay of light and space. It is a moment of magic within the urban landscape, where the ordinary transforms into the sublime.
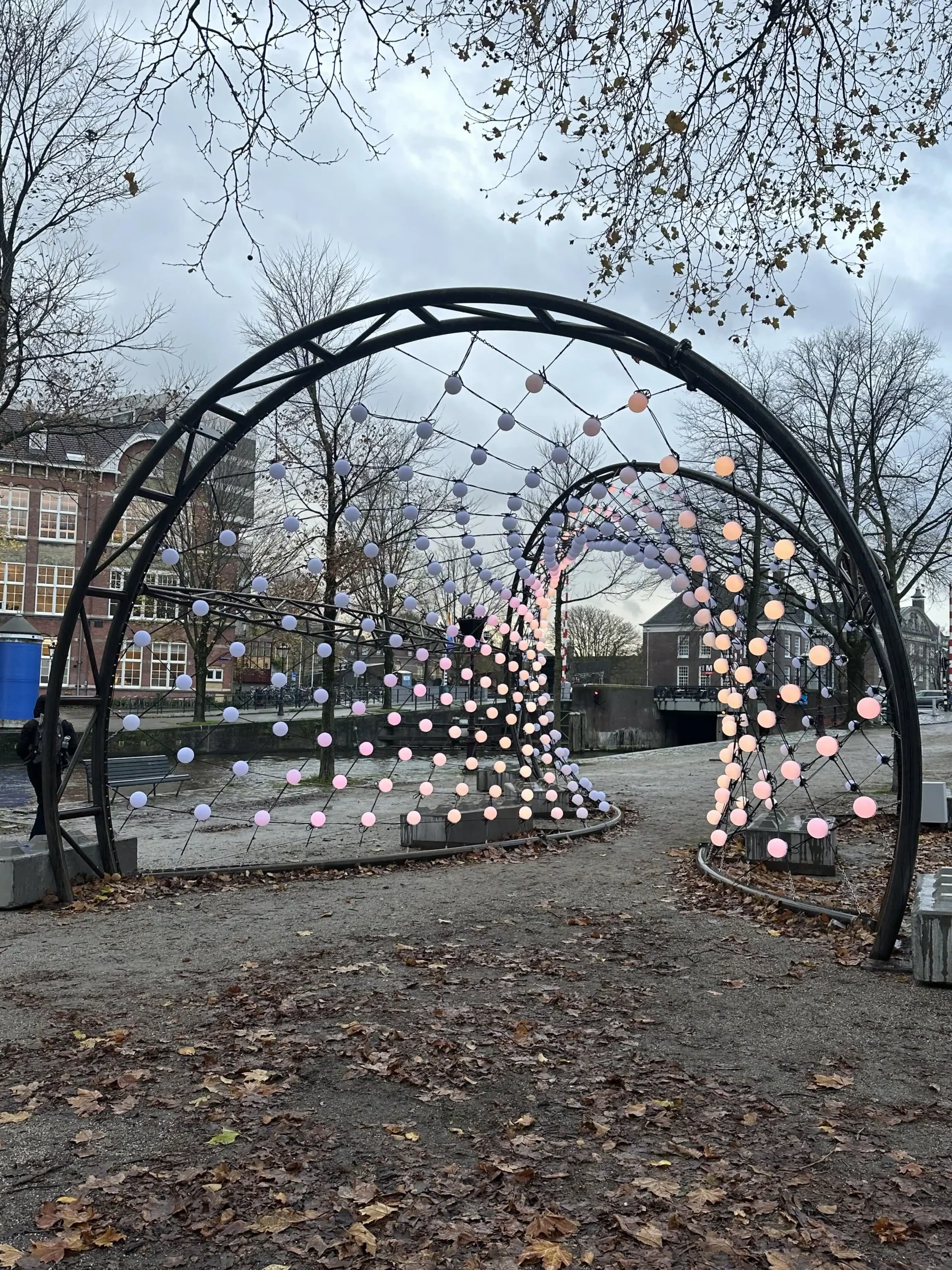
True to their philosophy, Aneri Mehta and Khushali Chawda have grounded the ethereal beauty of The Lite of Passage in a thorough material and technical framework. With its rich history of inclusivity and cultural confluence, Amsterdam provides the perfect setting for an installation that speaks to the universal human experience. The city’s bridges have long been symbols of connection, and The Lite of Passage elevates this symbolism to new heights. With over 180 nationalities in its population, Amsterdam has become a microcosm of global diversity. ACKM’s installation is a unifying gesture, inviting all to pause, reflect, and engage.
The responsive light modules serve as both a literal and metaphorical guiding force, illuminating the paths of those who traverse the structure. As visitors progress through the installation, they activate a sequence of lights, creating a ripple effect that mirrors the interconnectedness of communities and traditions. This interaction transforms the bridge into a shared experience that celebrates individuality while fostering a sense of collective belonging.
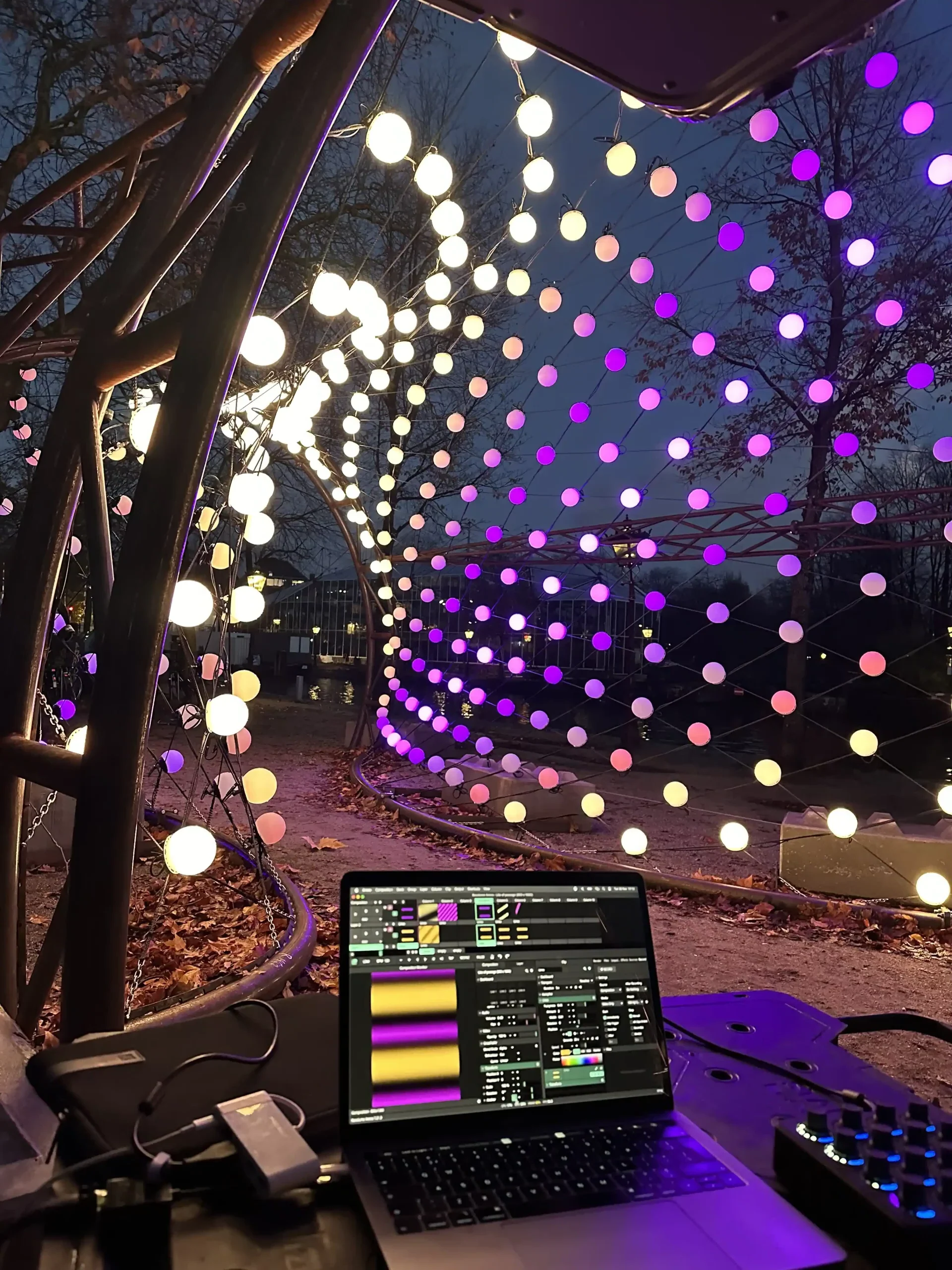
The Lite of Passage is not just an installation but a manifesto for the power of design. By combining the tangible with the intangible, light with shadow, motion with stillness, and the individual with the collective, ACKM Studio has crafted a space that transcends boundaries. It is a reminder that ancient or modern rituals continue to shape our identities and connect us.
As visitors walk through its illuminated corridors, they are not merely observing art but participating in a narrative of change that honors the past while embracing the future. In a world often defined by division, The Lite of Passage stands as a luminous bridge, connecting hearts and minds across cultures and generations.
Learn with PAACADEMY: Check out the workshops at PAACADEMY to learn from the industry’s best experts how to use advanced parametric design tools, AI in design workflows, and computational design in architecture!




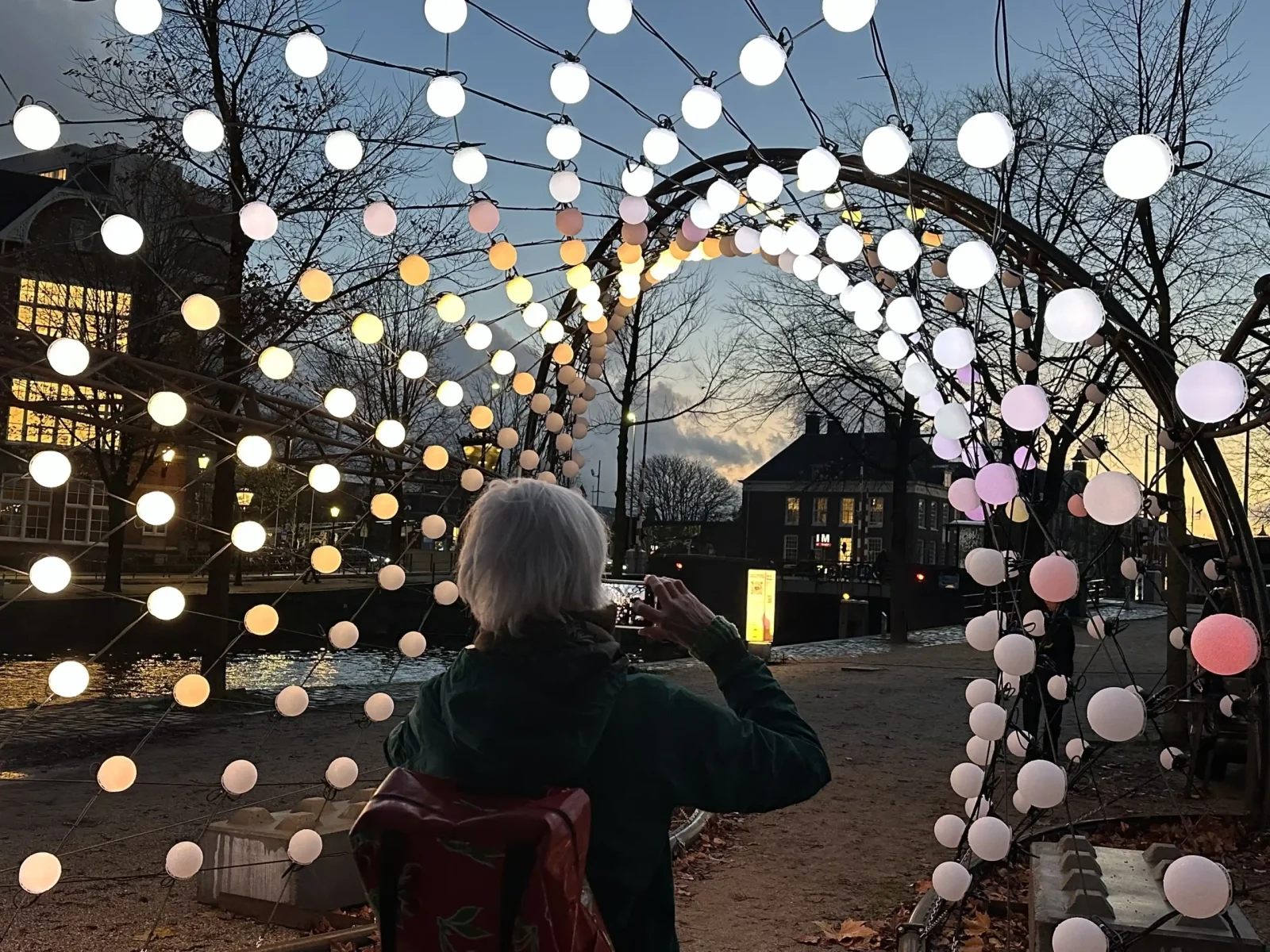




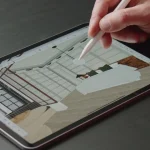








Leave a comment