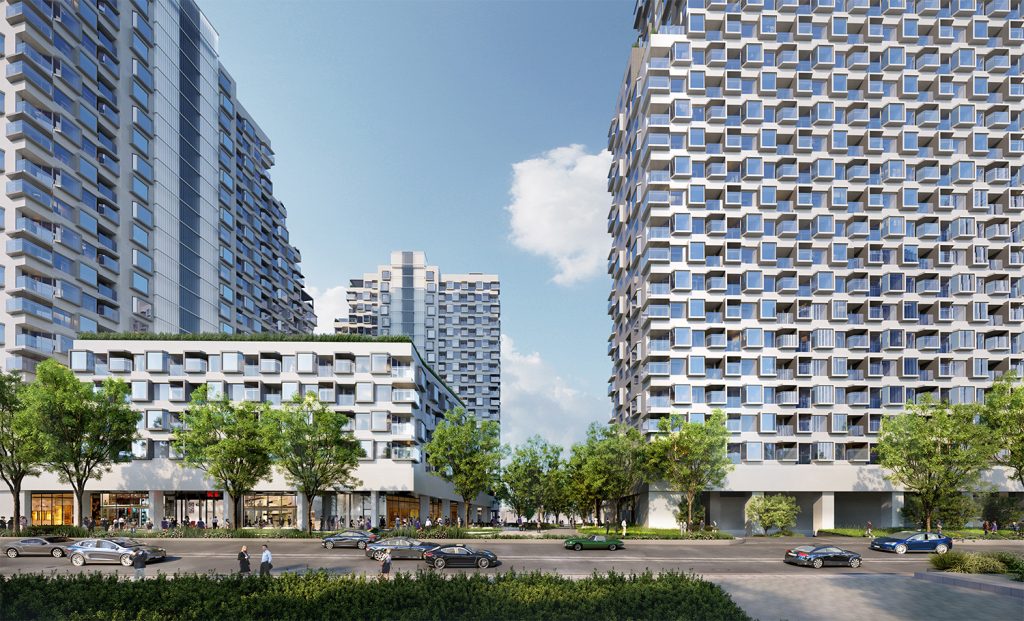
MVRD has released a new project, a residential complex for the technology company Tencent’s new campus in Shenzhen’s Qianhai Bay. The Tencent P5 features 11 apartment towers arranged around four courtyards and a kindergarten for the necessities and well-being of the employees, creating a neighborhood for the company’s community.
The Tencent campus is currently under construction with various projects. The project’s masterplan, designed by NBBJ, aims to become a large yet relatively self-contained campus with cutting-edge smart city ideas. The campus occupies a narrow peninsula at the mouth of the bay and, therefore, offers a great view of the sea and the bay. MVRDV‘s Tencent P5 is located at the northern end of the campus and emphasizes equal living spaces for residents. The design includes residences of the same size and layout, with a balcony or a bay window to provide the view.
The residential complex features modular units, and together, they create four clusters of apartment blocks around green courtyards. To preserve the sea view to the west and the bay view to the east of the apartments, the towers of the buildings have a height range from 57 meters to 100 meters. All four of the buildings include terraces, and communal green spaces for the access of all residents.
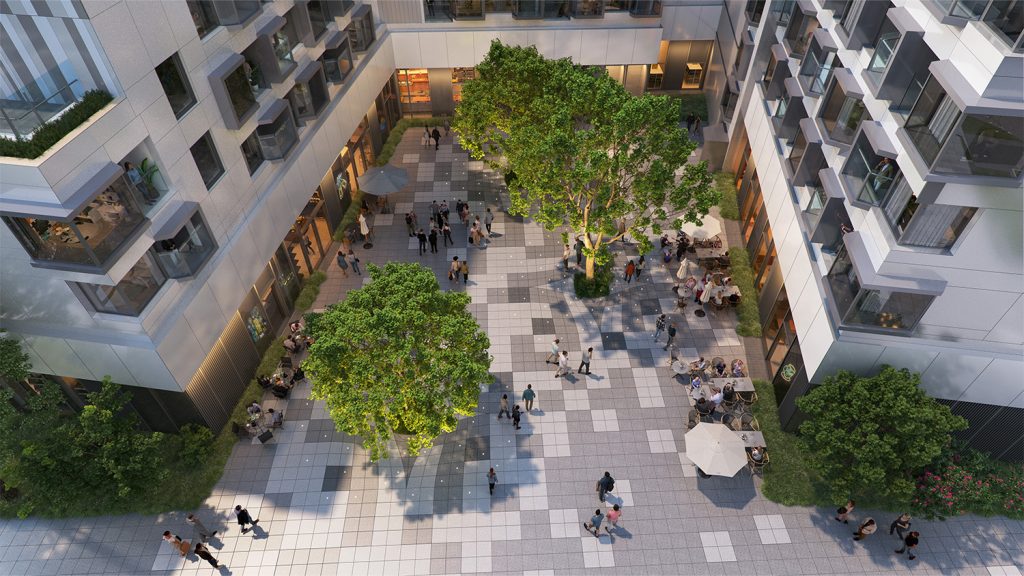
The Tencent P5 is designed as a neighborhood for the company’s community. The complex includes various public spaces and amenities. By creating opportunities for residents to connect with their neighbors, it serves as an introduction to life at Tencent. Highlighting the courtyards and social spaces, the ground level includes a forested green space to relax that is connected with a path to the NBBJ masterplan. The pedestrian paths cut through the site and connect these outdoor spaces to the sports facilities and leisure amenities.
The inside of the ground floors also includes various common amenities for all the residents. On the upper floors, there are multi-floor breakout spaces at different levels of the facade that create gathering spaces for neighbors and smaller neighborhoods. In addition to all these shared amenities, the Tencent P5 also includes an adjacent kindergarten on the fifth block. Including the courtyard layout, this building also comprises a series of blocks connected by corridors and pathways. The courtyard layout for this block also offers safe and shaded playing spaces for children between the units.
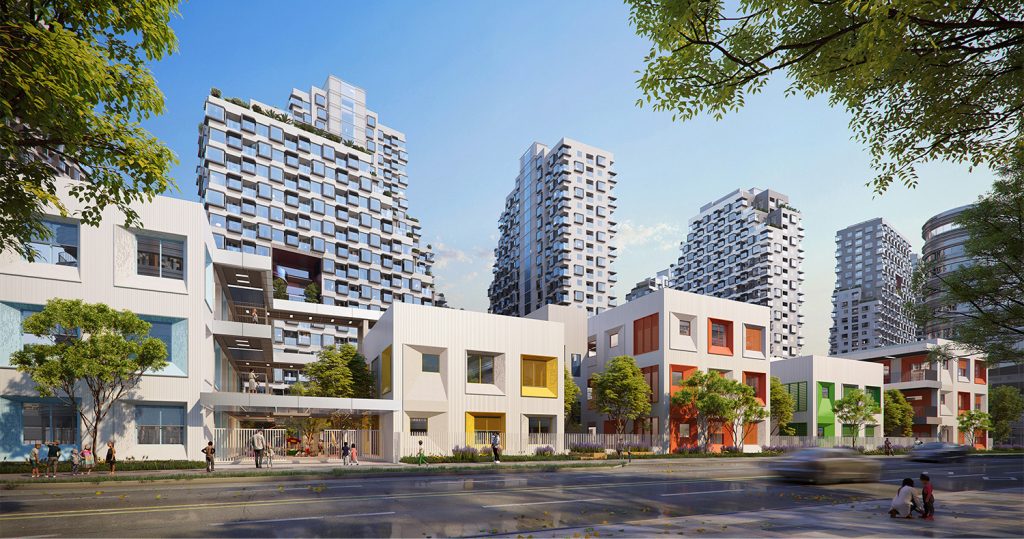
“The attention in smart cities always goes to the technology, and our design of the Tencent residential complex certainly includes that. But in our conception, the technology-related aspects are inseparable from the social spaces, the green courtyards, the terraces. The technological goes hand-in-hand with the human.”
Winy Maas, founding partner of MVRDV
The design includes automated vehicles that can be used for personal transit and deliveries, which is in line with the approach of taking advantage of several of the masterplan’s smart city features. It also aims to achieve a three-star Green Building label, China’s highest sustainability certification.
The Tencent Residential Complex construction started in early 2022 and is anticipated to be completed in 2024.



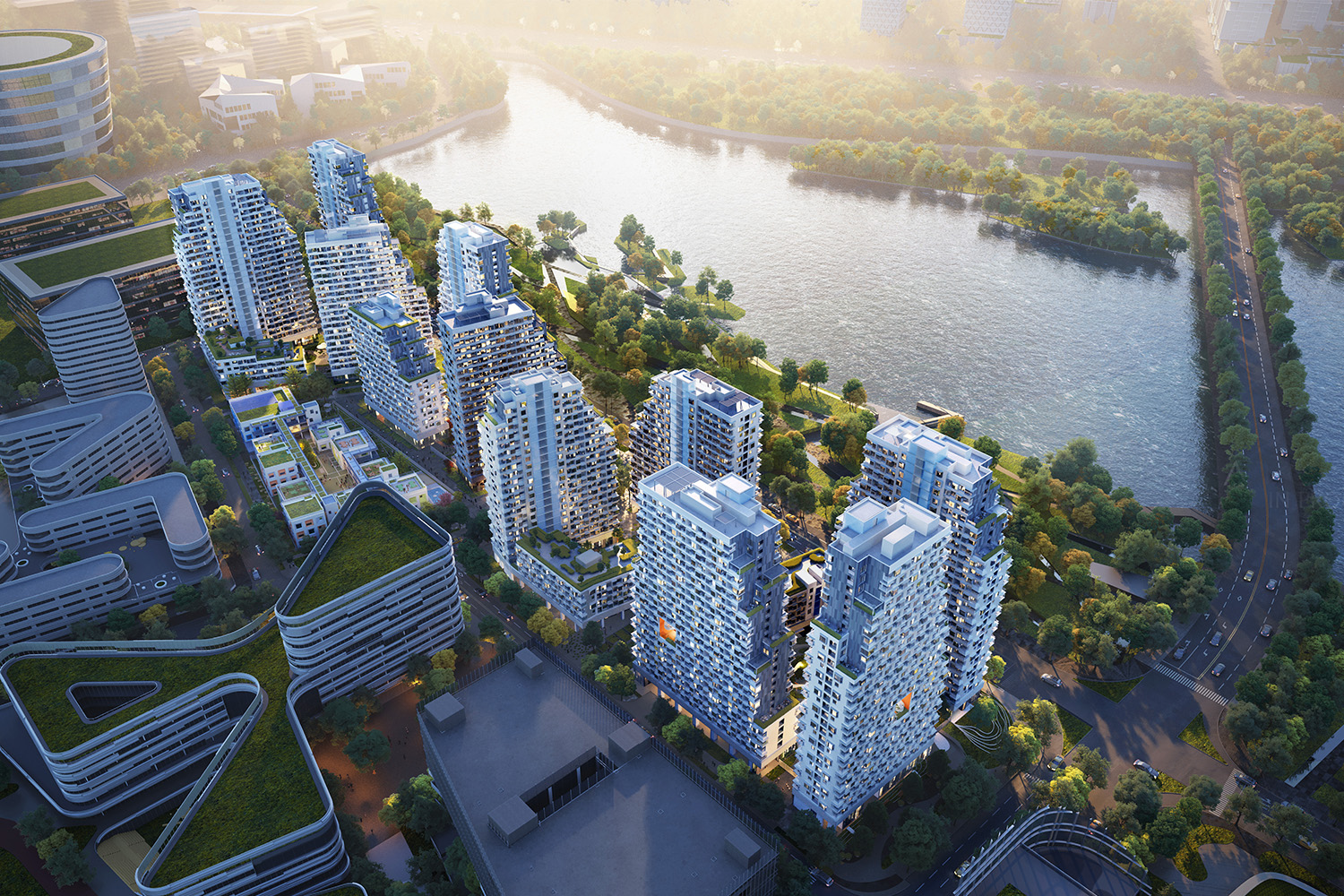

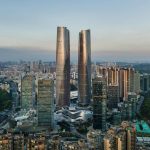
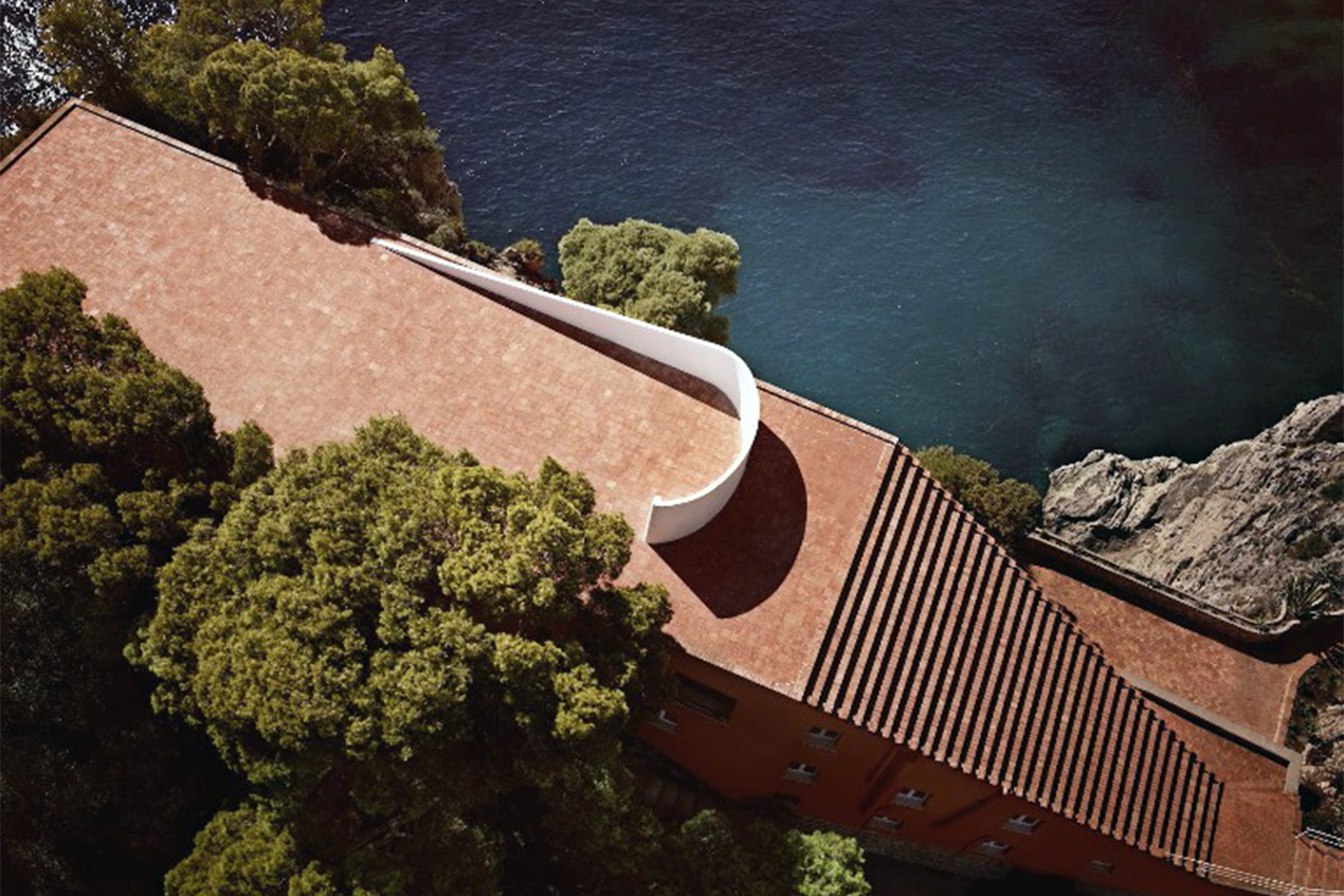
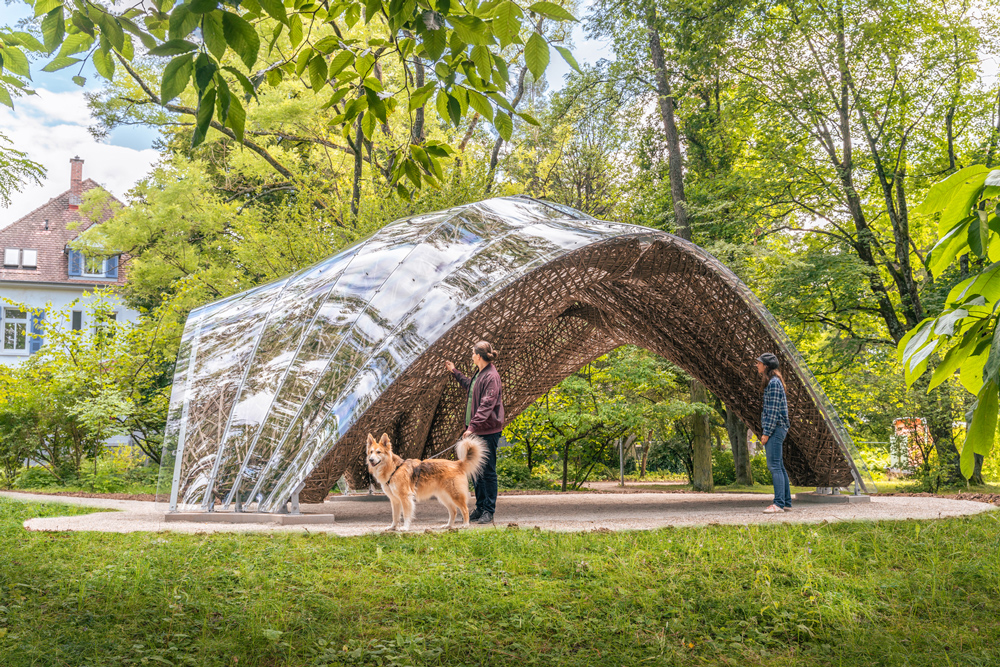


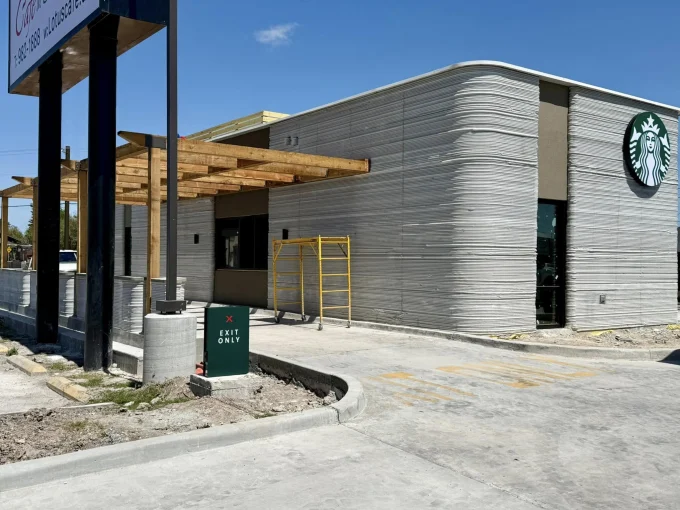
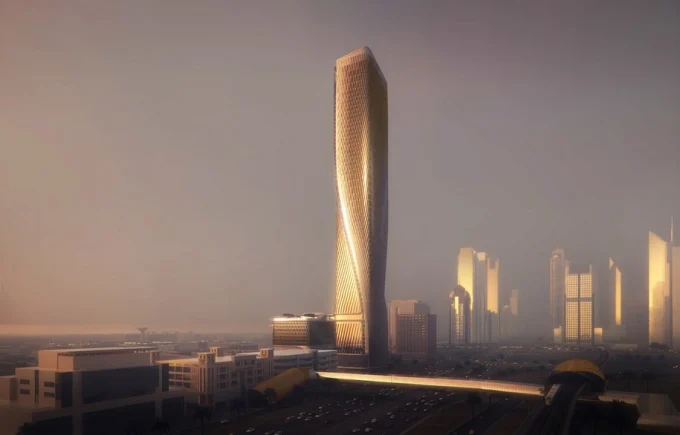


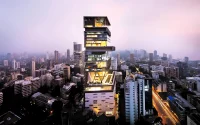



Leave a comment