Green Woodworking Shelter, created by Invisible Studio and Pearce +, is an innovative structure located at Westonbirt Arboretum in Tetbury, United Kingdom. It was designed to complement a pre-existing community shelter by Xylotek and Invisible Studio. The shelter is an excellent example of modern green timber construction, merging traditional green oak framing with advanced fabrication.
Green Woodworking Shelter successfully combined contemporary methods with traditional arboretum practices, creating a precedent for sustainable architectural design using unprocessed green timber in a modern structure. The shelter has a diameter of six meters and features six raw tree limb legs and a triangular, green oak superstructure with stainless-steel flitch plates. The main frame of the structure has 85 varied-angled holes, each accommodating a 60x60mm green oak pole that is set at a bespoke angle and individually lengthened accordingly to hold the domed roof across a series of slender columns. The poles were slotted and wedged into the holes, then hammered into the mainframe to secure them in place.
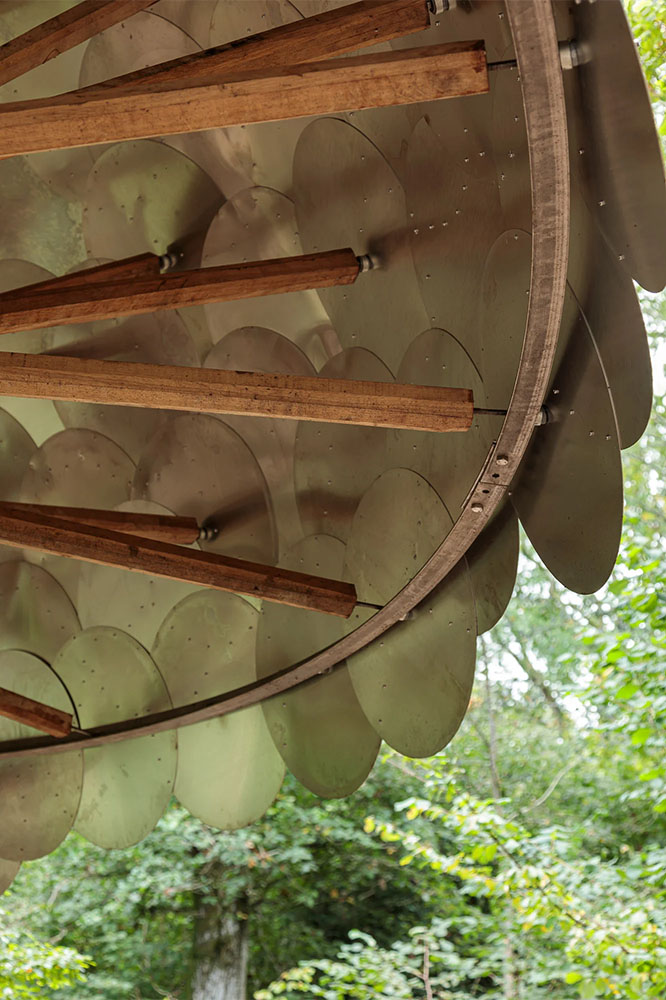
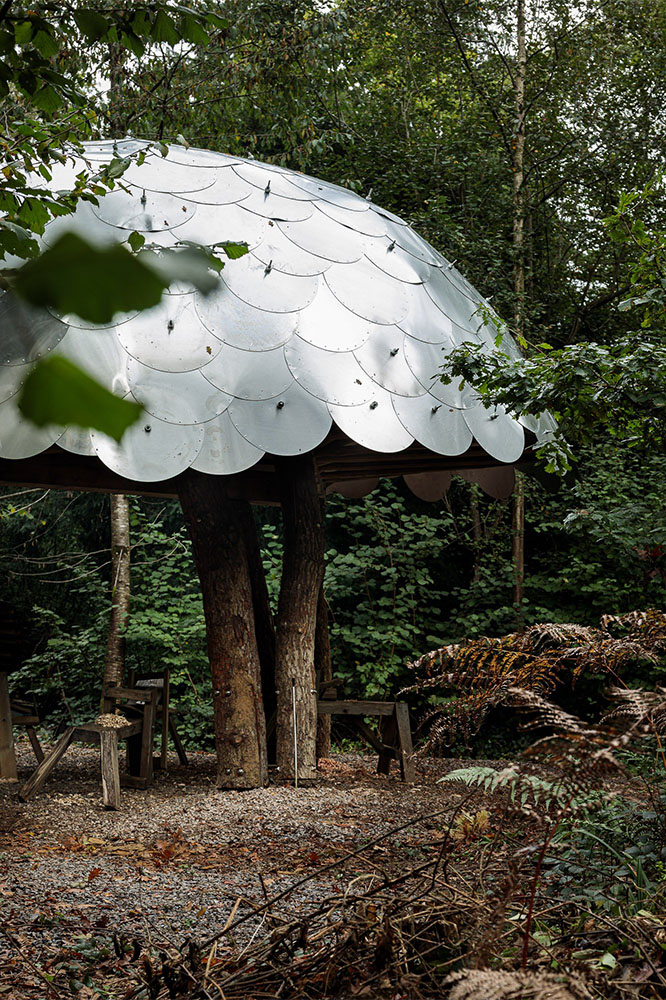
The shelter’s roof is a waterproof monocoque shell roof made of aluminum shingles that are riveted over the pole ends. The project combined traditional, green timber construction with advanced digital fabrication, streamlining the multi-layered shingle method for a double-curved form. Hemispherical washers were used to adapt to the movement inherent in the drying of green timber, and the structure itself acted as both the final structure and formwork for the curving roof.
The design of Green Woodworking Shelter was developed through iterative concept, prototyping, and fabrication stages over ten months, allowing for responsive, on-site design evolution, even during the final build. This enabled waste reduction and the pioneering of a flexible cladding connection for drying green timber.
Project Info
Designers: Invisible Studio and Pearce +
Client: Forestry England
Status: Completed works
Structural engineer: Lean Structures Ltd.
Photography: David Butler




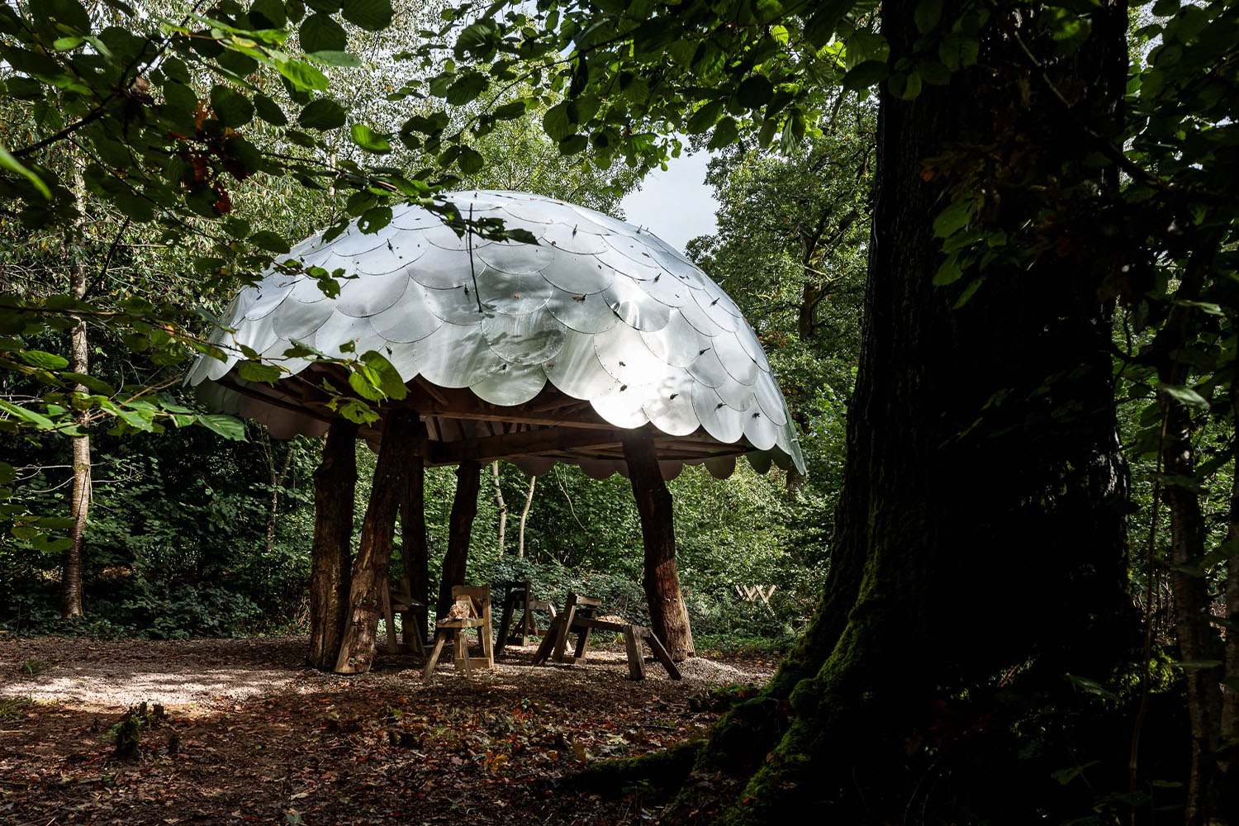
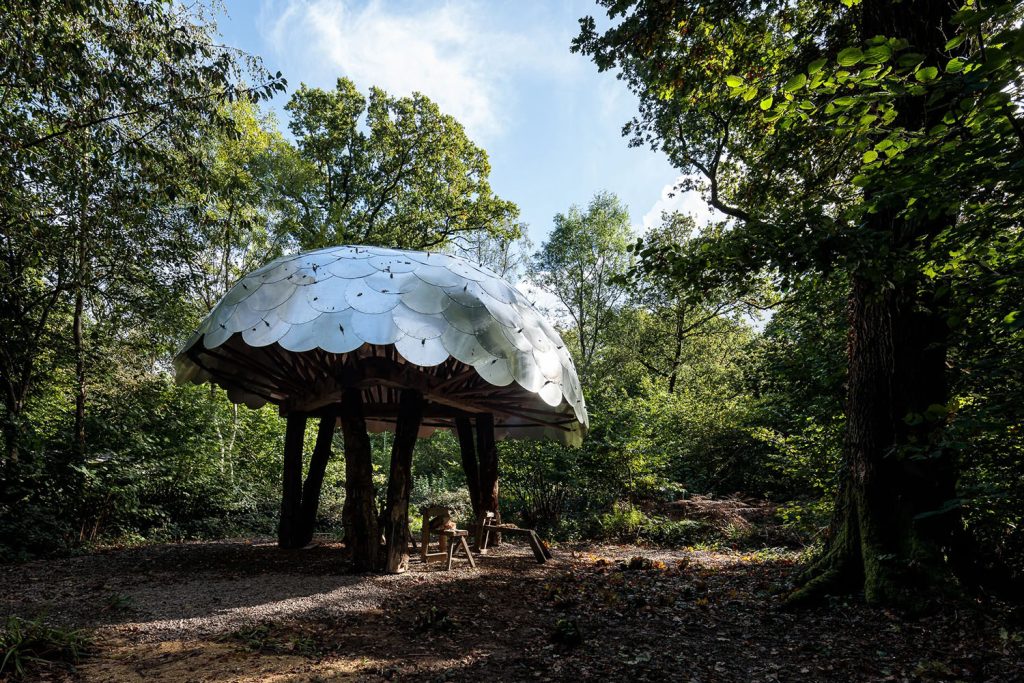
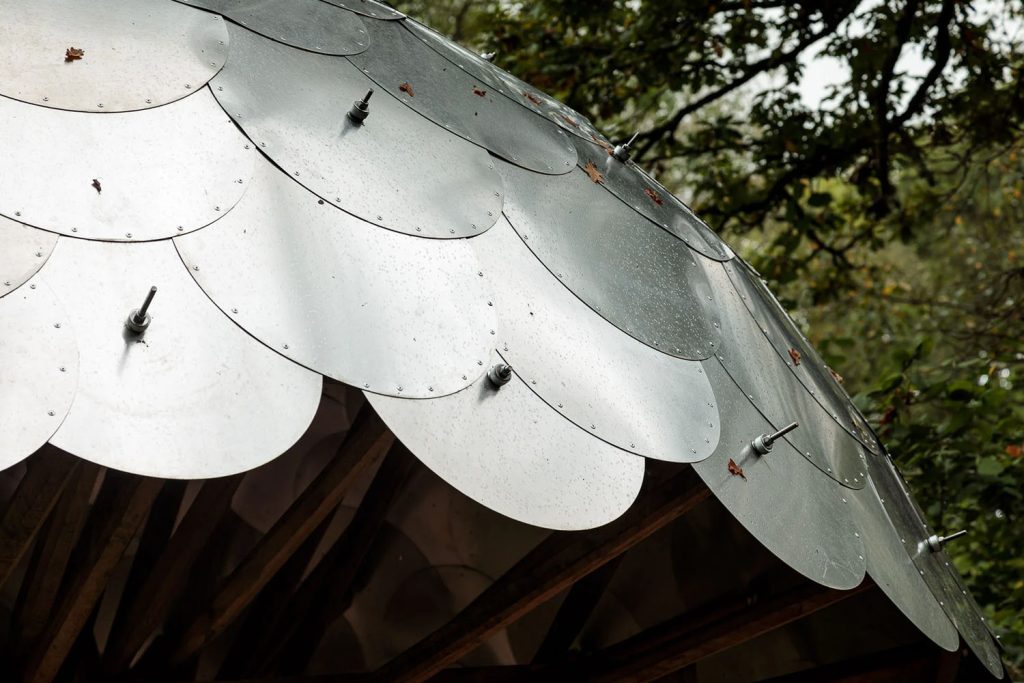
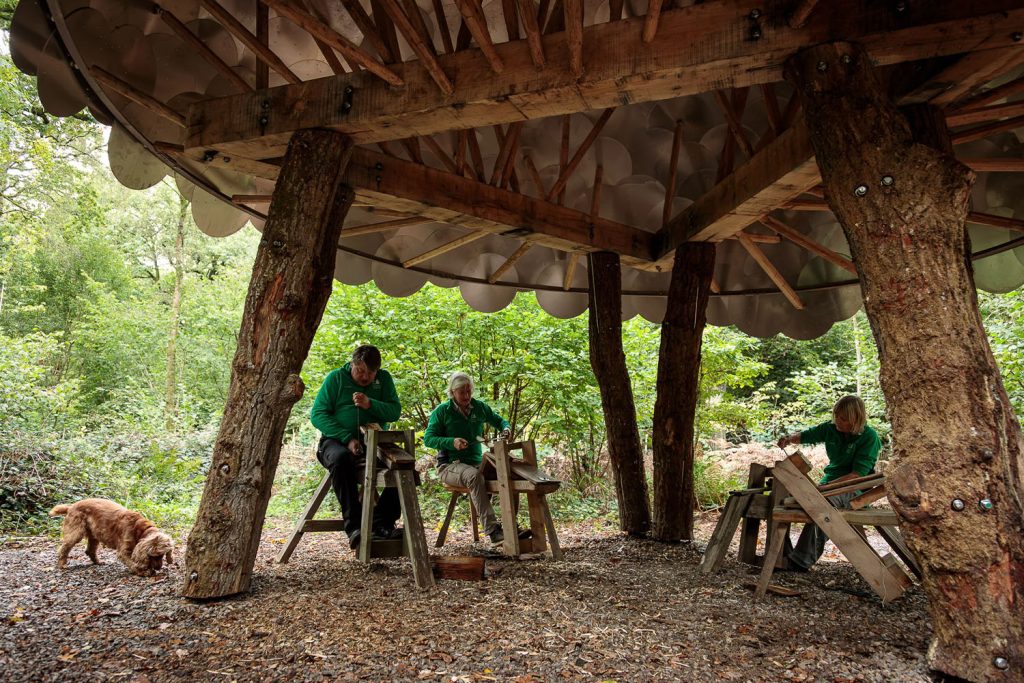





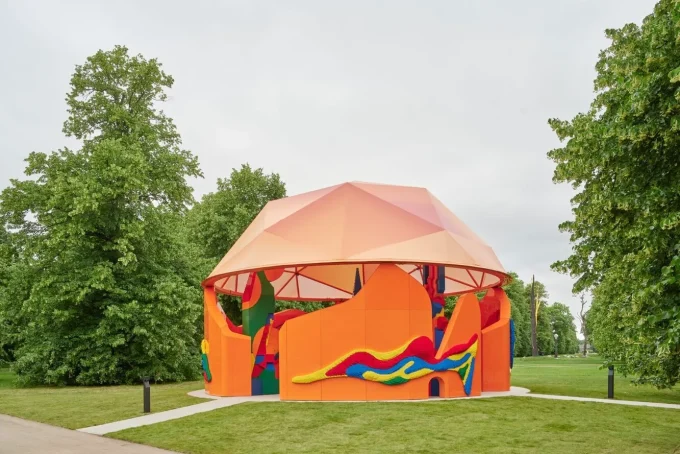
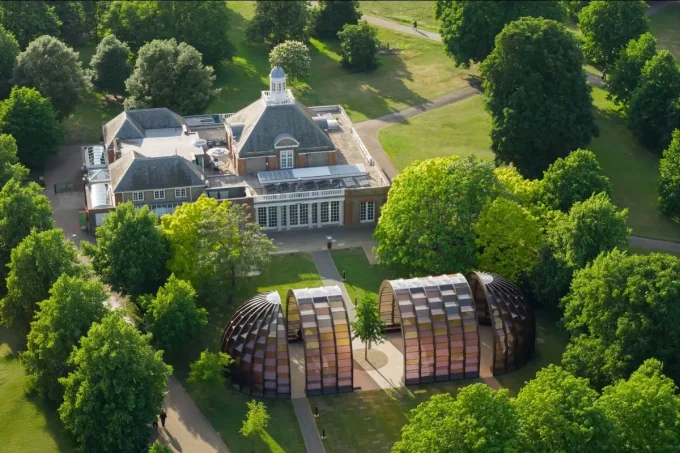

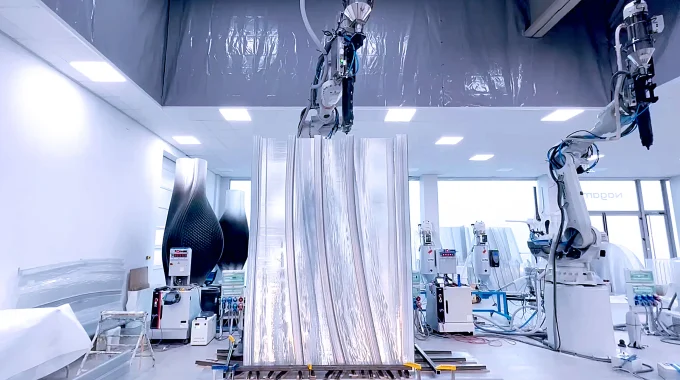




Leave a comment